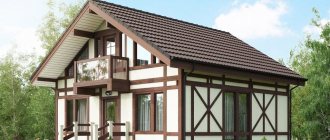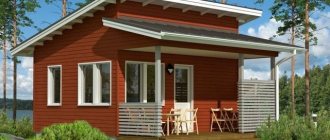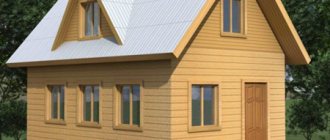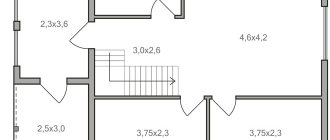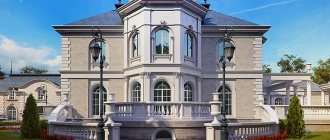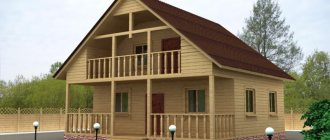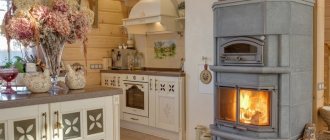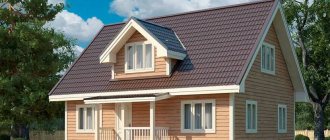Many books, articles and many documentaries have been shot about the construction of classic frame houses and country houses, but we believe that FORUMHOUSE users want to learn from the lips of our compatriots about how an American frame house is built.
American style: design features
Americans are considered a practical nation; this property helped make the houses simple in appearance and comfortable. American houses (projects and layouts) are easily recognizable:
- Form . Buildings, as a rule, have a symmetrical shape in plan, one (more economical) or two (more possibilities for planning them) floors and a low foundation.
- Environment . The garden plot is clearly zoned and well-groomed; the owners allocate space for a children's playground, barbecue area, garden furniture, and a swimming pool. In front of the main facade there is often a well-groomed lawn with the pride of the owner - a flower bed.
- Project details . The house is decorated with a terrace, veranda or spacious porch. American-style house designs certainly include a spacious attached garage.
Atypical option - two full floors and an attic floor Source pinterest.com
- Exterior . Laconic, with a predominance of straight lines, made in light, calm colors. For decoration, natural materials are used (stone, brick, wood) or the façade walls are covered with plaster, clapboard, or vinyl siding.
- Window . American house designs are characterized by a large number of windows. They often have an arched shape - influenced by the Spanish style - and are equipped with shutters.
- Attic . A common detail in projects, especially in houses with a wooden facade. Often it is equipped with a balcony or panoramic window; additional windows are installed on the roof.
- Inputs . There are several of them: a front door and an additional one (one or more), through which you can access the backyard terrace.
- Roof . Pitched, complex asymmetrical shape.
Type of style: ascetic on the outside, but comfortable on the inside Source dachnaya-zhizn.ru
Layout
The layout of an American-style house has well-established canons. The main principle that they try to follow when building housing is space and freedom for each family member. Therefore, in both one- and two-story houses, the rooms are made as large as possible, and each has a separate room. The layout of American houses has the following features:
- First floor . There is an entrance hall, a large kitchen, which is often separated from the living room by a bar counter or a partition, a dining room, a guest bedroom and a bathroom. Sometimes an adult bedroom, a study room and a gym are located on the ground floor.
- Second floor . Here there are personal (bedroom) rooms for family members, dressing rooms, and bathrooms.
- Garage . Typical American-style cottage designs necessarily contain a garage, often for two or more cars. It can be adjacent to the house (and have an internal entrance from the house) or be located separately and connected to the housing by a covered gallery. The garage has access to the boiler room and workshop (if provided for by the project).
First floor layout visible from the threshold Source ar.pinterest.com
- Terrace and veranda . The wide wraparound terrace on the ground floor is an American classic; it is sometimes used as an exit from the master bedroom. Practical owners place comfortable furniture here for relaxation, hang a hammock, and arrange a play area for children. Here you can put a barbecue or arrange a summer kitchen. They also try to make the veranda spacious; they decorate it with wicker furniture and gather there for morning coffee or evening conversation.
Briefly about the main thing
The American style in architecture is devoid of colorful national features. It was born on the basis of three European directions. Therefore, in the appearance of modern housing in the United States, one can easily find features of Spanish, French, and English culture.
The exterior of the house can be different, but inside the space is always divided into two zones. The public one is as open as possible, the private one provides closed personal space for each family member. When drawing up interior design, a person’s desire for maximum comfort is taken into account.
Ratings 0
Materials and design features of the facade
To build American-style housing, various materials can be used, from stone, brick and concrete blocks to timber and logs. But, as you know, the favorite option for Americans is frame houses. This is due to several reasons:
- Cheap (does not affect reliability).
- Fast and easy assembly.
- Good thermal efficiency.
Modern project: three levels and combined facade decoration Source pinterest.es
Popular technologies are:
- Frame-panel (panel) . Facade and internal walls are assembled from panels (blocks, panels) on a pre-assembled wooden frame. Plywood, OSB boards (which are poorly applicable in Russian conditions), thermal blocks and SIP panels (suitable for use in areas with long winters) are used as panels.
- Frame-modular . A more expensive option, when individual wall elements are assembled at the factory and delivered ready-made to the construction site. Each section has insulation, finishing and necessary communications.
Frame projects of American houses and cottages have no restrictions in the design of the facade. Exterior finishing is carried out using the following materials:
- Facade plaster . Various types of plaster in light colors are used. Mineral plaster can be coated with a protective layer of silicate or silicone paint with vapor-permeable properties, or use acrylic facade paint.
Frame house with a basement and façade trim in wood Source www.remontbp.com
- Facade clinker bricks . This cladding will provide the façade with strength and durability. Thanks to the natural shades of clinker, your home will have a beautiful appearance.
- Facade panels . Panels are a modern material with a long service life and can significantly improve the appearance of a building. Manufacturers offer a wide selection of colors and textures of materials that imitate natural stone and brick.
- Siding . A popular (and economical) modern home decor option. The material has good protective characteristics and a rich palette of colors.
- Block house . Wood looks cozy and is great for decorating traditional homes. Wooden flooring needs periodic treatment to protect it from moisture, mold and insect pests.
Strict symmetry comes from England Source jalh.ca
See also: Catalog of American-style house projects presented at the “Low-Rise Country” exhibition.
Speed times money
There must be some peculiarity of American frame house building, some hidden factors influencing the exceptional popularity of this type of construction not only in America, but also in Canada, European countries, and recently even near Moscow.
According to our user (forum nickname 777uran777uran ), it is this:
– Between the frequent change of place of residence in the United States and the need for inexpensive housing, contrary to widespread belief, the connection is still not direct, because the price tag for housing depends not on what the walls are made of, but on what the market value of a given house in a given place, since the private home market in the USA is almost the No. 1 industry in the economy, this is its engine.
This is where such a gigantic need for industrialization and unification of construction comes from, and deadlines are so critical, and time is money, because the construction of any object is a rigid conveyor belt from the order to the issuance of the key. And working industrially with calibrated wood is easier and faster than with stone.
And do not forget that the speed of construction is greatly influenced by the detailed design of the project and the planning of all work, down to the smallest detail and minutes for each operation.
FORUMHOUSE users can learn more about the construction of frame houses, read the story of a member of our portal who independently built a frame house without any experience. Join the discussion on the construction of houses from SIP panels and the construction of frames in America. Watch the video, which will clearly show how to correctly approach the construction of a frame house with a second light.
American style in the interior
Decorating a cottage in the American style requires compliance with several conditions:
- Consolidation of the ground floor space . A common technique is that when you enter an American house, you do not find yourself in a hallway, but immediately in a spacious living room. The living room, in turn, is separated from the dining room and kitchen symbolically - by a bar counter, shelving or a sliding partition.
- Color selection . The original American retro style implies a predominance of discreet, monochromatic shades of green, gray, and milky. Also in the palette there are always white, brown and beige colors. For bright accent colors, combinations would be appropriate: red with beige and brown, blue with white and sand, green with chocolate and cream. For country style, greater brightness and diversity are acceptable, for example, floral wallpaper or patterned furniture upholstery.
Video description
About the exterior of an American house in the following video:
- Fireplace . A direct inheritance of the English style, it is considered an indispensable component of a real American interior. A traditional fireplace is a fairly large structure (to match a spacious living room) with a wide mantelpiece. It can be made from any material, but it is better to face it with light stone, natural or artificial.
- Floor and walls . For the floor, it is preferable to use natural materials that are pleasant to the feet - sanded boards or parquet; laminate is also allowed. Light-colored tiles are often laid on the kitchen floor. The walls are plastered or covered with pastel-colored wallpaper.
- Accessories . Uncomplicated and relevant to the life of the owners. These can be photographs and letters in simple frames (metal, wood or plastic) on the walls or mantelpiece, memorable trinkets and elegant figurines, flowers, fruits in baskets or vases.
Modern color accents in a traditional living room Source hr.aviarydecor.com
- Furniture . To maintain style, you need massive, high-quality furniture, without pretentious decoration. The finish, depending on the direction (classic or country), is chosen to be plain, with a small pattern or leather.
- Textiles and carpets . All fabrics, from curtains and sofa upholstery to blankets and tablecloths, should be light. Carpets should not completely cover the floor: a small cream or beige carpet looks stylish on dark parquet.
- Lighting . Properly selected lighting fixtures will create the right atmosphere and help zone a large room. For the central part of the house, the living room, a large formal chandelier and additional lamps, floor lamps and table lamps are suitable.
A mason jar - multifunctional and beautiful jars
0
It’s easier for them - they don’t have to worry about collecting glass jars from cucumbers and washing the smell from them in order to later make jam in this container. Legendary glass jars with a variety of designs are convenient for everything - they are used to store food, spoons and forks, make vases, interior decorations... and this photo was actually taken from a themed wedding, which was decorated with numerous glass twins of different shades.
×
Video description
About the tour of an American house in the following video:
See also: Catalog of companies that specialize in designing country houses.
Decorating rooms in an American cottage
When developing American-style house projects, architects and designers use ready-made style developments in the design of various rooms:
- Living room . They try to place furniture in the recreation area near the fireplace and away from the walls to emphasize the volume of the room. Select sofas and armchairs that are comfortable; The decor is well complemented by a low coffee table, a display cabinet with a glass front door or a bookcase. Usually in the living room there is also a place for modern consumer electronics - a TV and an audio system.
The fireplace takes center stage in the living room Source houzz.com
- Kitchen . As part of the common space, the kitchen repeats the style and color scheme of the living room. It is spacious, most often furnished with wooden furniture. An indispensable attribute is household appliances, from the hob to the latest model coffee maker. Since there is no partition between the kitchen and other rooms, a powerful hood and ventilation system are of great importance. The kitchen area can be decorated with a still life, landscape or decorative fruit basket.
American recipe Source psyholog.club
- Bedroom . Bright, cozy with a high double bed, chest of drawers and dressing table. Blinds on the window protect from bright sunlight in the morning.
Traditional palette in bedroom design Source pinterest.com
American style cottage projects
Squat and spacious houses are optimal for large plots of land. Construction and design companies have extensive catalogs of American designs for houses and cottages, one- and two-story, as well as with an attic floor. If standard solutions are not suitable for the future owner, professional architects and design engineers are at his service, ready to modify the existing option or create a new one. In Russian conditions, such projects have some features:
- Quality of construction . Frame technology was developed to be energy efficient, so the house will be warm even in regions with prolonged frosts. The quality of housing will be ensured by a reliable development company with solid professional experience. When choosing a company, it is worth getting acquainted not only with its portfolio (which can be very impressive), but also with the objects it has actually delivered and their happy owners.
Modern American frame house project Source jonesgroupswf.com
- Ground floor . Due to the characteristics of the soil and frost heaving, it is not possible to implement a project with a basement in all regions. A smart solution would be to organize a residential attic.
Many recognizable features of the American style resonate well with the Russian customer and are present in the projects:
- Open layout and spacious rooms (including utility rooms).
- The presence of a wide porch, terrace or veranda with a variety of uses.
- Attached garage , which can be accessed without leaving the house (especially valuable in winter).
- Attic . An original space for the owners' private rooms.
- Features of the project . Exit on two sides, a basement for utility purposes, built-in wardrobes and storage rooms increase the comfort and functionality of the home.
Project with an attic balcony and a small porch Source bostoncondoloft.com
Types of American house projects
In addition to the classic one, there are other types of style:
- Ranch . Such houses are often one-story, have an asymmetrical facade, an attached garage and large panoramic windows (sometimes sliding glass doors leading from the living room to the garden). The ranch can be brick or frame, with a roof with low slopes. Shades of gray, blue and brown are used to decorate the façade.
Classic American ranch Source set-travel.com
- Southwestern . A type of ranch style that mixes cowboy and Indian traditions. Such buildings are characterized by a stone or plastered facade of red or sand color; The roof is always flat and tiled.
Ranch style in a modern interpretation Source coolhouses.ru
Expensive and rich!
Another wealthy owner and his spacious dream garage. Looks like he managed to collect all his favorite and cool cars and decided that their home should be luxurious! You really want to return to such a garage after any trip.
Turnkey construction of American-style cottages
An American-style frame house is an economical, fast and practical way to acquire your own home. Many construction companies in Moscow and the Moscow region carry out turnkey construction of houses, which means a full cycle of work, preparatory and construction. The company undertakes:
- Inspection of the land plot and drawing up a topographic plan.
- Finalization of the project or design from scratch.
- Drawing up estimates and paperwork.
- Purchase and delivery of materials to the construction site.
- Carrying out construction work in compliance with all standards and quality control.
- Handing over the keys to the owner.
Project for a young family Source lestorg32.ru
The customer gets the opportunity to:
- Make changes to the standard project.
- Study and evaluate the preliminary estimate , and after agreeing on it, enter into an agreement with the company .
- Receive significant savings on building materials (as a rule, companies have permanent reliable suppliers).
- Observe construction (visiting it in person or online).
- Pay for construction in stages or in installments.
- Receive a guarantee for the work performed, and often for the materials.
- Celebrate housewarming 5-7 months after the start of construction work.
It will take six months from idea to implementation Source laifgame.ru
