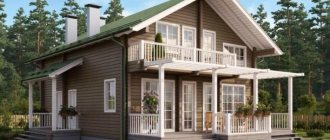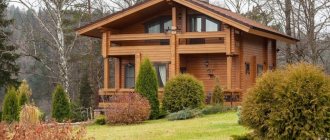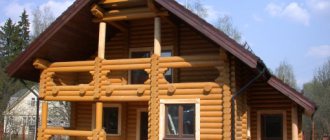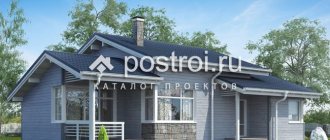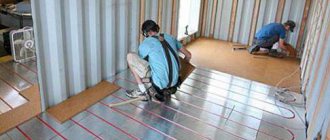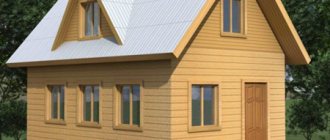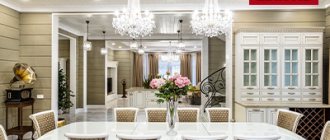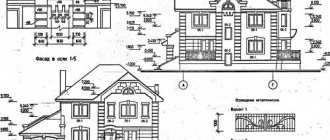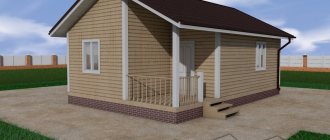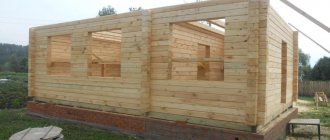Individual construction is actively developing, and this is due not only to the increase in the well-being of the population. It’s just that everyone wants to have their own corner, where they will be their own boss, without neighbors or dependence on public utilities. The desire to create full-fledged individual housing with minimal investment leads many to think about building a house from timber. Such buildings are not only an order of magnitude cheaper than brick ones, but also have many other advantages: the natural breathing of wood creates an optimal indoor microclimate; the environmental friendliness of the structure is good for health and does not harm the environment; the aesthetic properties of wood cannot be overestimated. This article will help you choose the best design for houses made of 8 by 8 timber!
The most difficult thing in construction is choosing the size and design of the house. It is difficult to imagine that even a small family of 3 people could feel comfortable in a house of less than 50 square meters (an average apartment). It should be taken into account that, unlike an apartment, a boiler room or switchboard room must be placed in the house, so the usable area will be much smaller. So it turns out that for permanent residence or a comfortable country holiday in the spring-summer period, you cannot get by with a house less than 8 by 8 meters. Which project to choose? How to stay within the construction budget?
Layout
One-story house with an attic of 88 sq.m.
A one-story house with an attic, with building dimensions of 8.22 x 8.22 m. External finishing of the building - facing bricks, profiled timber. The foundation is a monolithic reinforced concrete slab under the entire area of the house (on the ground surface). External walls are aerated concrete blocks with mineral wool insulation, an air gap and finishing with facing bricks, profiled timber. The internal walls of the attic are profiled timber. Partitions - aerated concrete blocks, framed with gypsum plasterboard on a metal frame. The floor of the 1st floor is a monolithic slab floor. The interfloor ceiling is made of wooden beams with heat and noise insulation in the space between the beams. The roof is gable. The roof is metal tile. The windows are metal-plastic.
Project characteristics
- Total area 88.41 sq.m
- Living area 49.53 sq.m
- House dimensions 8.22 x 8.22 m
- Number of rooms 3
- Number of bedrooms 2
- There is an attic
- Finish: facing brick, profiled timber
- Wall material: foam block / aerated concrete, wood
- Foundation slab
- Floor beams
Project of an individual two-story residential building with a balcony sq.m.
Project of an individual two-story residential building with a balcony with building dimensions of 7.80 x 8.40 m. The foundation is a bored pile-grillage. External walls are laminated timber. The floor of the 1st floor is a floor on the ground. The interfloor and attic floors are made of wooden beams with heat and noise insulation in the space between the beams. The roof is gable. The roof is metal tile. The windows are metal-plastic.
Project characteristics
- Total area 77.33 sq.m
- Living area 45.37 sq.m
- House dimensions 7.8 x 8.4 m
- Number of rooms 4
- Number of bedrooms 3
- Finishing: laminated veneer lumber
- Wall material wood
- Pile foundation
- Floor beams
One-story house with an attic, a terrace and a balcony of 111 sq.m.
A one-story house with an attic, a terrace and a balcony with building dimensions of 8.05 x 11.05 m. The foundation is pile-grillage (bored). External walls - laminated veneer lumber, mineral wool slabs, air gap, block house. Internal walls are laminated veneer lumber. Partitions – plasterboard on a metal frame. The floor of the 1st floor is laid on wooden beams. Interfloor ceiling - wooden floor beams. The roof is gable. The roof is metal tile. The stairs are wooden. The windows are metal-plastic.
Project characteristics
- Total area 111 sq.m
- Living area 72.45 sq.m
- House dimensions 8.05 x 8.05 m
- Number of rooms 4
- Number of bedrooms 3
- There is a garage
- There is an attic
- Block house finishing
- Wall material wood
Comfortable cottage
A comfortable cottage with a spacious terrace will decorate your countryside. During construction, only natural materials are used and even the windows in the house are made of wood.
The facade of the house has a classic rectangular shape and looks very elegant.
On the ground floor there are five small rooms: bathroom, living room, hall, bedroom and kitchen. On the second floor there is a large bedroom, which can also be used as a living room or recreation room.
Houses made of 8 by 8 timber: options
For a large family, living outside the city is the best option. In a quiet place remote from the city, it is convenient to raise children, actively relax, spend leisure time and retire. If you have been thinking about buying a large home for the whole family, you should opt for two-story cottages with an attic, several spacious bedrooms and a guest room.
The house designs presented below can be implemented on your own site in a short time, since the construction of buildings from timber does not take much time. You can also develop your own project based on those presented or improve an existing one.
The range of standard designs for country cottages developed today is so diverse that every family can choose housing to suit their taste. Well, the most basic rule for building a reliable house, of course, is selecting a good team of craftsmen.
House "Ophelia"
A cozy country house with a small porch, attic and balcony. An interesting solution in the layout is the presence of a small turret, which allows you to place an additional large window on the attic floor and at the same time looks very impressive.
The house consists of two floors. There are two spacious bathrooms, one per floor, a living room, a kitchen and three bedrooms. A separate room on the ground floor is allocated for an office.
Country house with balcony
A cozy spacious house with a large loggia and terrace. Thanks to the special structure of the roof, the attic floor of the building is almost identical in area to the lower floor.
The most spacious room on the ground floor is the living room, which is designed to serve as the epicenter of life in the house. A separate advantage of the layout is the presence of a special room for a boiler room, which makes it possible to comfortably live in the countryside all year round.
On the second floor there are three large bedrooms, one of which has access to a loggia, as well as a bathroom.
Simple house project
If you own a large plot of land and want to build your own house on it, pay attention to the presented project. The cottage is designed quite simply. Despite the very impressive area, it has only five rooms, which are quite spacious and bright.
The most spacious room in the house is the living room, combined with a hall, in which there is a staircase to the second floor. Also on the lower floor there are two medium-sized rooms, one of which can be equipped with a kitchen.
- The second floor consists of two spacious bedrooms and a small corridor between them.
House with an attic
- A beautiful two-story cottage with an attic and a balcony will become a real decoration of your summer cottage. The home features a beautifully decorated porch and a natural fireplace and chimney.
- On the ground floor there are all the necessary utility rooms, as well as a spacious living room and an additional room where you can equip an office, a nursery or a bedroom.
- The second floor features a spacious and cozy hall with access to the balcony. There are also two rooms of the same size and shape for the owners.
House for gardeners
This cute and cozy wooden house has a very natural and original façade. The building has the natural color of natural wood, which emphasizes the simplicity, openness and optimism of its owners.
A wonderful solution in the layout of the house is the presence of a large terrace and loggia on the attic floor. Here you can place barbecue tables or other elements for leisure. The house is also ideal for gardeners, because in the warm season you can take all the plants out onto the terrace or loggia so that they are saturated with sun energy and nutrients.
Inside you can arrange two bedrooms, one bathroom, a kitchen and a living room.
Projects of two-story houses 8 by 8 made of timber with an attic
Houses with an attic floor are widely used in individual construction. At a low cost, you can almost double the usable area of your home. The attic floor is often used for sleeping quarters due to the low ceiling height. The cost of such a house exceeds only 100-150 thousand rubles a one-story house with a similar foundation.
House made of 8x8 timber with a balcony
House with attic, terrace and balcony. The roof is gable. Roofs with a high ridge are often used to furnish an attic. The significant angle of the walls along the roof slopes makes it possible to create only sleeping quarters.
House made of 7 x 8 timber with an attic
"Little brother" of the previous project. The layout is almost identical. The key difference is the broken roof for arranging the attic. The height of the ceilings in the attic rooms increases significantly. Most often used for the construction of houses with an attic.
House made of 8x8 timber with a boiler room
A project involving the arrangement of an attic using a roof with a high ridge. One of the slopes is made with a broken profile above the veranda and boiler room. The sleeping quarters are located on the attic floor. Due to this, despite the presence of a veranda, the living room and kitchen also have a significant area. A complete project for permanent residence.
House made of 8x8 timber with an attic
A wonderful project with a complex tower roof. Entering the house from the terrace adds a special touch. There is also a spacious balcony for relaxing on quiet summer evenings. The project has a total area of 97 square meters, which made it possible to harmoniously place all the rooms for receiving guests on the ground floor. The attic floor is needed only for bedrooms.
House 8x8 with attic, cuckoo and balcony
A wonderful project with a harmonious arrangement of all the necessary rooms. A significant part of the living space is occupied by a spacious terrace and balcony. A “cuckoo” roof for one of the bedrooms makes the project more pleasant from an architectural point of view.
House made of 8x8 timber with an attic and a bay window
A project with a sloping attic roof allows you to place not only bedrooms on the attic floor, but also a quite cozy living room, and a bay window adds additional space to the project for design ideas in terms of decoration.
Projects of two-story houses 8 by 8 made of timber
A two-story house made of timber is where your imagination in designing a house can fully unfold. This design is not limited by the load on the foundation (more solid foundations are laid under it) and the location of the rooms. Such a house is being built for permanent residence.
Two-story house 8x8 with bay window
The project is equipped with almost all the architectural accents of a log house: a terrace, a balcony, a bay window, which gives individuality to the project. Here you can make a living room or a spacious dining room.
Two-story house 8x8
A broken roof resembles a house with an attic. However, this is a frequently used technique for building two-story houses to save money. In this case, horizontal walls and a vertical ceiling are installed with the attic roof remaining unchanged.
Such operations are performed to avoid complex insulation along the rafters. It turns out to be a full-fledged project with a boiler room and all the rooms necessary for living.
Two-story house made of timber 95 sq. m
A wonderful individual project for a comfortable stay. A complex two-level roof is easy to install and does not significantly increase the cost of the project, but makes the house much more aesthetically pleasing. The entrance to the house is decorated with a beautiful porch. Project for the life of a happy family.
Project of a house made of 8x9 meters timber
Project of a house with spacious rooms. A significant difference is the hip roof with an adjacent gable roof (hip-terem roof). Will favorably emphasize the individuality of your home.
House of 64 square meters: is there enough living space for a family of 4 people?
When choosing a suitable project, the question arises: will a family of 4 people be able to live conveniently and comfortably on an area of 64 square meters? m?
The selection of a suitable project must be approached carefully. Everyone wants to have a huge house, but do not forget that there is also an adjacent territory, and the building itself needs to be regularly maintained. With the onset of winter and the first snow, you will have to clear the territory yourself, and you also need to monitor the heating and gas supply systems. Otherwise, you may be left without the basic benefits of civilization. Also, the living area of the house requires regular maintenance. It’s hard to imagine how much time it will take to clean a house with an area of 200 square meters on your own. m.
If we take into account the fact that most modern people come home to relax and eat, then for a family with two children an area of 64 square meters. m. is quite enough.
If an attic-type building is being built, one bedroom and main functional areas can be placed on the first floor, and 2 bedrooms for children and a bathroom on the second tier.
Common planning mistakes and tips
It is difficult to properly design a building without special knowledge; rules and sanitary standards must be taken into account. The composition and lifestyle of the family is important.
- A common planning mistake is not to provide a storage room in a private house. It is needed for various household small things, even if there is a basement and a garage.
- If you decide to make a minimum number of windows and place them only on the sunny side, look at how close the neighboring plot is to them: it is very possible that they will want to build a two-story house on it, which will make direct sunlight inaccessible to your windows.
- Another problem that owners of private houses are increasingly facing is close neighbors who install solar panels on their roofs. They, in turn, can also block the sun. Therefore, when planning your house, choose to build a place on the site that is furthest away from adjacent structures.
As for the internal type of the house, the closed layout provides sound insulation and privacy, while the open layout increases free space and provides the opportunity to decorate the interior in one stylistic direction.
If you often have guests or you gather your family, a guest bedroom, a spacious living room and an outdoor seating area will be extremely important.
Country wooden house
An L-shaped cottage is ideally placed in the corner of a plot of land, which will save some space for arranging a park area, garden or flower bed. A distinctive feature of the house is the interesting external decoration of the walls and roof, as well as the presence of sun-protective shutters on the windows.
The entrance to the building from the porch leads to a small veranda where you can arrange a recreation room or a winter garden. Also on the floor there is a bathroom, a spacious living room, a separate kitchen with an entrance to the pantry, where it is convenient to store canned food and household items.
On the second floor there are three separate rooms that can be used as living rooms or arranged for leisure, and a small hall separating the rooms.
Procurement of materials
The durability of a house directly depends on the quality of the materials used for its construction.
In this regard, building an 8 by 8 house from timber requires a certain approach to the selection of materials. It should be said that coniferous wood varieties are considered the most suitable. For example, pine or larch. Their natural resin content increases the service life of the material, and their structure makes it easy to process.
Some home craftsmen use raw timber for construction, while others emphasize that the wood must be properly dried. Please note that the timber must be dry. This will reduce the time required for shrinkage, which is mandatory for houses of this type.
You should know that the standard length of the beam is 6 m. Therefore, the walls will consist of two fragments, which will affect the method of laying the beams.
Experienced builders advise making a place for storing wood close to the construction site. This will save time when building an 8x8 house from timber. It is not recommended to lay materials on the ground - they will become saturated with moisture, which will subsequently have a negative impact on the structure itself.
When purchasing timber, you need to find out whether it is treated with protective agents against insects and mold. If protection has not been performed, you can do it yourself. But this will take time, which will delay the construction process.
Construction
A house made of 8 8 m timber begins to be built with the construction of a foundation. Considering that wood is less heavy than brick or concrete, it is not made as capital. The types of foundation for construction are:
- tape;
- columnar.
Based on its depth, it is divided into shallow (50-70 cm) and deep (over 70 cm).
For the construction of houses made of timber, a shallow strip foundation made of concrete is usually chosen. After it has dried, a layer of waterproofing should be applied before laying the first row. It will protect the wood from moisture that will condense on the concrete surface.
The lower crown should be wider than the other beams. This is necessary because it will bear the weight of the wall and part of the roof. Subsequent crowns are placed either on dowels (pegs) or in grooves (if the timber is profiled). Each new layer is laid with a compactor.
The house plan must include window and door openings, which are made immediately as the rows are erected.
To prevent the wall from losing its shape during construction, special frames are used in the shape of the opening (casing), around which beams are attached. There should be a small gap at the top of the casing, which compensates for the displacement when the house shrinks.
The floors are laid on joists built into the first row of walls. First, a subfloor is laid, a layer of moisture insulation is placed on top, and insulation is insulated. The finishing floor is placed on top.
Since the layout of the house provides for several rooms, the internal partitions are also made as the timber walls are erected.
After the walls are erected, it’s time to lay the ceiling and build the roof. To do this, thick beams are used, on which the rough ceiling, lathing are attached, insulation and waterproofing are placed. Then the rafters are installed. Transverse bars are placed on them, the distance between which should not exceed 60 cm.
A sheathing for insulation is attached to the top, and beams are placed on it for installing a roof made of slate or metal tiles. If the house plan provides for a soft roof, an OSB board is placed on the beams.
It should be remembered that the roof must protrude beyond the wall by at least 60 cm.
This will protect the walls of the house from rain and extend the life of the house made of timber.
Author's projects of small timber houses
This is a solution to the problem for the owner who does not have a complete view or is poorly oriented to the vastness of wooden housing construction. An 8 by 8 house made of timber is a fairly common solution for ready-made housing and does not cause problems for professionals.
What do they offer in this case:
- Calculation of the foundation based on the surrounding area. Often, standard projects cannot compete with individual ones due to an incorrectly selected foundation. This depends on the capriciousness of the soil, and only a specialist visiting the site will be able to correct the engineers according to the drawings.
- Absolutely different architectural nuances of appearance and interior layout. In this case, a house made of 8 by 8 m timber may contain bay windows, balconies, terraces, canopies, etc., not to mention a variety of roofs.
- High-quality planning of residential areas according to the number of family members and their needs. Here the layout is not much different from the standard design - the second floor is always intended for relaxation. This is an axiom. But the first one can be something individual - a kitchen-dining room, a sauna, a guest room.
- Changes can be made only once at the design stage, so you need to decide in advance what the plan for an 8 by 8 house made of timber will look like. Some bureaus allow free changes up to 3 times.
- Guarantees. These quality assurances are an integral part of custom design. GOST and SNiP are companions of architecture at any stage. The bureaus also have a database of construction crews and woodworking plants that have proven themselves to be the best in their business.
- The landscape is also taken into account. The adjacent territory is entirely left to the designer, and the design of the 8 by 8 m timber house is done in such a way as not to affect plantings or areas for other construction in the future.
- A big plus will be the final cost of the project and the turnkey house as a whole. It all depends on the name of the design company. Little-known ones are not able to determine the exact price, while architectures existing on the market for a long time can do this right away, and the owner, over time, can be sure that the expenses will not go beyond the stated limits.
- There are a lot of things listed in order to make a choice in favor of the finished product. But owners will always have doubts.
- Especially if they spent their entire adult lives in concrete boxes of city apartments. But this is only before the housewarming party - it is difficult to overestimate the advantages of living in environmentally friendly housing that meets all needs.
Detailed equipment of an 8 by 8 timber house
Having decided on the design of the object, you can begin to select the material. There is a lot of information for this or that type of raw material, characterizing both advantages and disadvantages. Here are some short excerpts:
- Load-bearing walls. The ideal option would be a profiled beam for a house 8 by 8 m.
- Locking connections will increase the speed of assembly and reliably hold the inter-crown seal. Glued material is expensive and does not breathe, planed material does not have the proper appearance, and humidity of more than 12% can twist the timber during shrinkage.
- Sealant . Jute and flax wool give good results. “Grandfather’s” options – moss and tow – are no longer used even for independent construction.
- Insulation. Vapor barriers and progressive styrene are used.
- Finishing. Tongue and groove boards, edged boards, lining, imitation timber.
- Roof. Rafters with a cross-section no less than the load-bearing material. Coating materials at the request of the customer - ondulin, tiles, corrugated sheets.
- Windows and doors. Wooden according to the project. Always replace with plastic and metal options.
The construction of a house made of 8 by 8.5 m timber is carried out in four stages - foundation, frame, roofing and finishing. This, by the way, speaks about adherence to technology - you cannot carry out all the manipulations at once without giving each element time to shrink. If company representatives claim otherwise, then it is better to refuse their services.
Which technology to choose?
The cheapest option is to build from edged timber. It is very likely that it will not turn out to be as cheap as you expect, because a timber building will require sealing between the crowns, interior and exterior finishing, and significant costs for caulking (possibly even repeated ones). Assembling walls without bowls also poses a lot of problems, so a complex project will not be implemented. Typically, a house made of edged timber is an unsightly one-story hut measuring 6 by 6 meters (this is due to the length of the lumber and the difficulty of building up such walls). Let's choose profiled or laminated timber. These technologies are a little more expensive in terms of the cost of lumber, but they pay off by eliminating the need to finish the house. And a wide variety of projects will satisfy even the most demanding taste. Let's look at just a few options for timber house projects.
