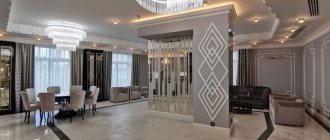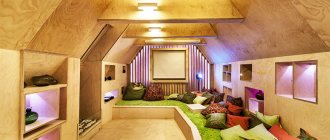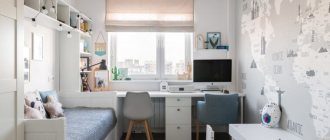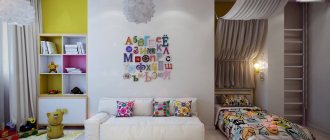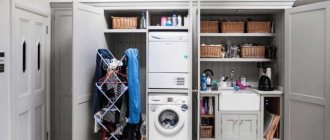How to turn one room into two? This question interests both owners of large and small apartments. Proper division will make the space in the room as comfortable and useful as possible. In this article we will tell you how to divide a room while maintaining space and style. And at the end you will find a photo selection with interesting designs.
Zoning rules
Before you start renovating and dividing the room into several zones, draw up a plan diagram. This will help you imagine the result, avoid mistakes and choose the zoning option that suits you.
You can draw the diagram yourself or use a special modeling program.
Things to consider when designing a circuit:
- room size;
- shape of the room;
- number of people;
- location of doors and windows;
- ventilation level;
- sources of light.
If you don’t know how to turn one room into two, then here are the main points you should pay attention to:
- long rectangular rooms are divided across, not lengthwise;
- all zones use the same design style, adding different color accents;
- You cannot divide a window with a partition;
- in an apartment with low ceilings it is better to abandon podiums and solid partitions;
- furniture and shelving should not clutter the room;
- to maintain a feeling of free space, use light shades and glossy surfaces;
- it is necessary to provide each zone with sufficient lighting;
- if you want to divide the room into a bedroom and a living room, then the bedroom should be in the far zone.
And do not forget about the main task of zoning - to provide “their own corner” for each family member. Therefore, before starting repairs, seek advice. How to divide a room into two zones:
- Living room + kitchen.
- Kitchen + dining room.
- Living room + bedroom.
- Bedroom + office.
- Children's + play area.
- Bedroom + children's room.
- Bathroom + toilet.
Lighting, palette and texture
Light
One of the zoning rules is to provide adequate lighting in every part of the room. But the lighting scenario can be played up depending on the purpose of the zone: hang a spectacular chandelier with bright lamps in the center of the living room, and leave a modest floor lamp in the reading corner or sleeping area, giving diffused, calm light.
Tip : hidden lighting of different tones looks great as a light border.
A row of lamps above the cabinet emphasizes the border of two zones
Color
Everything is simple with it: similar shades unite zones, and contrasting shades separate them. For example, in a nursery for a boy and a girl, you can delimit zones in blue and pink. The bright color of the wall in the living room will effectively highlight the work area or bar counter. In order not to lose the unity of style, the shades of both parts of the room should be combined with the overall palette of the interior. Therefore, the easiest way is to make it neutral.
Tip : large objects in similar colors visually clutter up the space less.
Rich fuchsia was chosen for the living room area, and calm pastel yellow was chosen for the workplace.
Texture
Playing with textures makes the interior more spectacular and interesting. Actively use trim and accessories made from different materials. For example, the living room or dining room is traditionally smooth, reflective surfaces, while the bedroom is traditionally soft and fluffy (add fabric panels, a screen, pillows or a leather headboard). Let one of the accessories become a unifying element for two parts of the room.
A textured ceiling and textiles separate the living room from a laconic storage area
Stationary partitions
You can divide the room with a wall. But building a wall is time-consuming, expensive, and sometimes problematic. The partition will help define the wall, but not build it. Plus, unlike a wall, the partition can be easily dismantled.
But this option is only suitable for rooms with two windows, since it is impossible to divide the window with a partition.
You can make a partition from:
- brickwork;
- drywall;
- foam blocks;
- wood;
- glass
Solid partitions are not suitable for small rooms. In this case, you can make a partition up to 1.2 meters high or use openwork, glass, carved options.
Cutting rooms in a new way
Such redevelopment must be certified by the relevant authorities, since according to the documents, the living area of the apartment will increase and the number of rooms will change. Otherwise, you will have to pay a fine for illegal redevelopment. Its amount is very impressive.
There are several ways to remodel a two-room apartment into a three-room apartment.
Before starting work, it is necessary to determine the number of load-bearing walls in the apartment. If such walls are located only at the “edges” of the home, then it will be possible to implement a completely new layout for a three-room apartment. Nothing can be done to the supporting structures.
Next, you need to count the number of windows and approve the required number of rooms.
Options for remodeling an apartment with cutting rooms in a new way
This choice of space delimitation is usually found in apartments with an open plan. They have 3-4 windows. The kitchen area is combined with the living room. In order to make three rooms in such an apartment, you need to distribute the space in such a way that each room has at least one window.
It will be possible to increase the space by adding a balcony or loggia. To do this, it is necessary to insulate additional rooms and demolish the dividing wall between the balcony or loggia. As a result, the room may increase by several squares.
Once you have clearly decided where exactly this or that room should be located, you can safely move on to planning its area.
Advice. As a rule, a room that has an area of 10-15 square meters is considered comfortable and very cozy. If you need to make a nursery, then its area should be at least 12 squares.
At a young age, a child can live in a smaller area, but over time the layout will have to be reconsidered - the child grows and he may need a larger room.
It will be possible to move the living room to the kitchen area and make it a little smaller. Due to this, the area used for redevelopment will increase. Such actions also need to be coordinated with the relevant authorities, since the kitchen is considered a dangerous area for human life.
Layout and transfer of the living room to the kitchen area
After approval of the redevelopment plan, you need to decide on the choice of building material for the partitions. If you plan to do a thorough redevelopment, which will not be subject to changes in the near future, then you should opt for brick. If over time there is a desire to change the number of rooms again, then it will be rational to use drywall.
This building material is very popular today because of its versatility. With its help, you can make not only multi-level ceiling structures and leveling surfaces, but also make dividing walls. It is attached to a pre-constructed metal frame made of special profiles. They are mounted in the wall and ceiling to give greater strength to the entire structure.
In order to use drywall to divide the area in the apartment, it is necessary to place insulating material in the metal frame. This can be polystyrene foam, polyurethane foam or other material with a porous structure.
Drywall is attached to the metal frame on both sides. Then it is plastered and puttied. Only after this the finishing work of gluing or painting the surface is carried out.
Plasterboard partition
Mobile partitions
These are partitions that are not attached to the walls, floor or ceiling. They are easy to move, come in different shapes, sizes and colors, and don't take up much space.
Unloading the premises
To remodel an apartment and make an additional room in it, you must first increase the entire space of such a room. It is rational to start such actions from the hallway. It can have a lot of space if there are no bulky cabinets or various bedside tables. In order to increase the space and compactly place all the necessary things, you can use a sliding wardrobe, which in its capacity is not inferior to several ordinary wardrobes.
Then you need to draw up a detailed apartment plan with the exact dimensions of the rooms. If there is an entrance to sanitary areas from the corridor, and there may be several of them, then it is rational to combine a bathroom with a toilet and slightly move their dividing wall deeper into such rooms.
An example of such a plan for a 3-room corner apartment
Thanks to such actions, the corridor will increase. After this, you should move on to the living room. It can be a walk-through room. The wall between the corridor and the living room is moved deeper into this room and, thus, a passage opens to the second room.
Advice. Such redevelopment is best carried out in Khrushchev-era apartment buildings, where there is a small corridor, but quite large and spacious rooms.
Typical standard layout of a two-room Khrushchev house
To allow light to enter the newly formed living room, you can use glass blocks. They can be matte or multi-colored. Everything will depend on the interior design.
Redevelopment of a two-room Khrushchev house into a three-room apartment
Decorative designs
A solution for those who love something unusual. These could be plasterboard structures, glass shelves, a fireplace and even an aquarium.
How to differentiate into two zones using decor? You can use compositions from vases, tall indoor plants, whatnots, columns.
Sliding doors
The mechanism repeats the wardrobes. Suitable for wide openings and will be a suitable solution for zoning studios. But it will look bulky in small rooms.
In order to preserve daylight, install doors made of glass or transparent plastic.
Screens
For those who want to divide a room without using bulky structures. The screen can always be folded, removed or moved. It's comfortable. The right screen will fit into the design of any room. A mirror screen will make the room visually larger and expand the space.
Rack
A cabinet or rack, which will be used as a delimiter, perfectly divides the space into zones. It is recommended to choose a closet in light shades.
Shelving that is used to delimit space has many advantages:
- versatility;
- the ability to combine several materials;
- simple installation of the structure;
- mobility;
- decorative element.
Installing shelving for zoning the living room and bedroom makes it possible to make the room functional. You can place various little things on the structure. Shelves can be regularly updated to change and diversify the interior.
Curtains
Since fabrics absorb odors, curtains are not suitable for zoning the kitchen, but they will look good in the bedroom or living room.
To make such a partition, you will need:
- cornice;
- fabric for curtains;
- accessories.
Blackout curtains aren't for everyone, but you can use beads, blinds or muslin.
Podium
It may be a good solution for a small room, because under the podium you can organize storage space.
The podium can be used as:
- space for a folding bed;
- a place to mask communications;
- design for adjusting the proportions of the room;
- play area.
Usually a sleeping place or work area is organized on the podium.
What are the benefits of protective roller shutters?- Plumbing for the soul
New plastic window
Arches
Suitable for spacious rooms, but it is better not to use them in small rooms. They will create a feeling of cramping. Arches will be a good replacement for doors. They are made in different styles, so they fit any design. The arch can be purchased at construction stores, made to order, or made independently.
For its production use:
- drywall;
- glass (you will get an arch with stained glass);
- plastic;
- grates.
Design Features
How to understand what 5 sq.m. is? This is 2 large steps wide and 2.5 long. And even on such a scrap you can create a functional place.
Bulgakov’s Woland also said that the housing problem has spoiled people, and so, joint renovation can become an unbearable blow to family relationships. Therefore, with a reasonable approach, they devote time to studying bathroom designs of 5 square meters. m. This area is considered standard; even smaller sizes were designed in Khrushchev-era buildings, up to 4 sq.m. Taking into account the size of the bathroom, plumbing items are placed. Bathtubs have not only a variety of materials, but also a wide range in size and shape.
The simplest bathroom setup consists of a bathtub and a sink for washing hands. Additionally, shelves are installed above the sink. Placing them as in the photo of a 5 sq. m bathroom. m., adjust a comfortable height.
A cabinet is placed under the sink and a mirror is hung on the wall. When designing, take into account uneven walls and the presence of protrusions.
other methods
You can also use:
- niches - suitable for zoning a sleeping area;
- second tier - you can get an isolated room;
- different floor coverings - for example, if you want to separate the kitchen and dining area, then part of the floor can be tiled and the rest with laminate.
- textures - use different materials for wall decoration, they will delimit zones well;
- carpets;
- objects of art - will help to highlight a zone in any room;
- houseplants.
Photo
Zoning rooms is now becoming more and more common, especially in small apartments or studios. Dividing a room into two zones can be done in different ways, but you must choose the appropriate method for yourself. To make this easier, we have put together a photo selection of ideas for zoning different rooms.
Read: Staircase for the home - which one to choose?
Let's discuss this article together:
Click to cancel reply.
Economical bath
The dimensions of the room do not always allow the installation of a standard bathtub. There is absolutely no need to deny yourself the pleasure of soaking in hot water and installing a shower stall. Bathroom design 5 sq. m. with a corner bath is not inferior in convenience to other layouts.
- Corner baths are spacious.
- They are produced in different geometric shapes, which allows you to install a bathtub, a sink, and a toilet in a small space. There are very small models designed to sit in the water.
- The technical equipment of corner baths is not inferior to standard ones. Equipment for hydromassage and waterfall is available.
- The variety of shapes allows you to design an unusual interior.
Every person can achieve comfort and coziness in their home.

