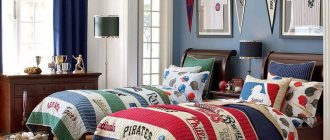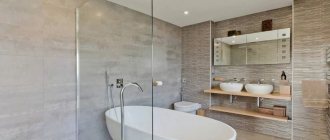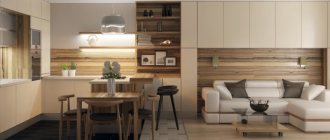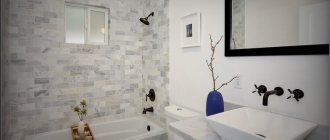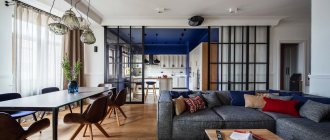Read: 3,519
A children's room is a separate universe within an apartment or house, since it combines a bedroom, a playroom, a place for study or creativity, and can also perform many other functions. It is this multifunctionality that obliges us to take a special approach to creating the interior of the room, which must be completely safe and maximally adapted, firstly, to the child’s age and, secondly, to his preferences, character and some specific features. To implement such functionality, you need a design project for a children's room , which we will talk about today in this article, where we will try to touch on the most important aspects of this creative work process.
Why do you need to create a design for a nursery? This is necessary so that the child grows and develops in comfortable conditions, explores the world around him with interest and is in the proper conditions conducive to development. Also, the right interior can be conducive to relaxation and even motivate you to take some responsibility for your own space, for example, to put things in order on time.
Distinctive features of the nursery
If we are talking about a children’s design project, then it will be radically different from the design of other rooms in the apartment/house. The child’s environment should be understandable and interesting to him, and also match him in size so that he does not get lost in a large space or, conversely, does not feel cramped.
Let's outline the main attributes of the nursery:
- sleeping place: bed or sofa;
- workplace: table and chair;
- game Zone;
- wardrobe;
- cabinets for storing things.
What else is important to consider in the interior? An important role in the formation of creative thinking is played by the abundance of textures, textures and ornaments in the design of walls, textiles and furniture. That is why you can often see that rooms are decorated with fairy-tale characters, heroes from films/cartoons, which can inspire kids and shape their mood.
However, it is important to understand that the style of the nursery directly depends on the age of the child, as well as on how many children live in the family. It often happens that young children are placed in the same room. This is a completely normal phenomenon, but it is worth understanding that as they grow older, they may need separate and sometimes isolated living areas, which is especially important for children of different sexes. The possibility of dividing a nursery or converting another room into another nursery should be taken into account at the stage of project formation.
Nuances of zoning
Since a small area does not imply zoning with partitions and screens that hide useful meters, for a more rational use of the area, even before starting repairs, competent identification of the main functional segments is required. For example, such as a relaxation and sleeping area with a bed, sofa or sofa. The sleeping place should occupy the most secluded corner of the room, but at the same time be closer to the window. Natural light helps set the mood for the right routine and makes it easier to get up in the morning.
The work area is set up near the window. This area should be furnished with a computer desk, a desk, a comfortable chair or armchair, and also equipped with good lighting in the form of a table lamp or wall lamp.
The photo shows the design of a children's room of 10 square meters with a workplace near the window.
In the center of the children's room you can place a small place for games with a soft, cozy carpet and a basket or a special box for toys.
Also in the bedroom there is a sports corner with a compact wall bars or a reading area, which is decorated with an armchair, a comfortable pouf and wall sconces.
In the photo there is a play area located in the center of the children's room of 10 sq. m.
Room for two children
If there are two children in a family and they will live in the same room, then it is necessary to create a design project for a children's bedroom with a symmetrical setting. It is also important to make the space as spacious as possible, so it would be nice if parents allocated not the smallest room in the apartment, but the largest one for the nursery.
The volume of the nursery should contain the same elements of both a personal and general nature. Children should be able to share and get along with each other, give in and follow the sequence of using certain things. If space is limited, then you can use bunk beds and modular furniture.
If children are the same age, plus or minus, it is better to choose the same furniture sets, decorations and accessories. If the space is shared by children of different ages, then you will have to take into account their personal preferences, as well as zoning the room so that roommates do not interfere with each other.
Cozy bedroom interior with crib
When a baby arrives in the family, do not rush to give him a separate room. At first, the baby is too dependent on his mother, and caring for him takes a lot of time and effort from the parents. Newborns often wake up during the night. Consider an add-on crib that can be placed in your bedroom. This way the baby will feel that his mother is nearby and sleep more soundly. And mom, in turn, will be able to better relax from daily hassle.
A little later, set aside a separate room for the nursery. Make the finishing calm, focusing on pastel colors:
- pale pink;
- golden;
- lactic;
- ecru.
At first, a crib, a chest of drawers for children's things, and a changing table will be enough furniture. Later, complement the interior of the bedroom with a crib with other furniture: a feeding table, shelves for toys, a closet.
Room for two boys
What do boys usually like and what inspires them? Most often these are adventures, sports, cars and travel. A child’s hobbies, his favorite characters from films and cartoons can easily become the main theme of the room’s decoration. It is important to get into the boys' preferences so that their environment fully satisfies them.
When creating a design project for a room for a child, the color scheme from a specific visual work is taken as a basis. Yes, the colors may not combine with each other, be very bright, and especially not fit into the overall style of the entire home. But this is how it should be, since what is important here is not how everything fits together in terms of design, but how the child will perceive it. Therefore, the walls are painted in a base color, and additional colors from the artistic image are used in the decoration of the floor, ceiling and furniture. The image is complemented by textiles and decor in the theme of the plot. You can also play with light, but remember that it is better to have adjustable lighting in children's rooms, since children will have to study under high-quality bright lighting, and in order for them to quickly switch to calm mode, the light needs to be switched to a calmer and warmer one.
When children are of the same sex, then it is easier for them to get along in the same space, so zoning is not always necessary to isolate them from each other. However, it happens that children have completely different tastes and, accordingly, want an environment relative to their preferences. In this case, a banal mobile partition or zoning with furniture will allow you to delimit the territory and each section of it will be designed in a special style for each child.
Organization of storage areas
A child's room must have a lot of shelves, a closet, and a chest of drawers with pull-out shelves. It is not possible to organize a large number of spacious cabinets in practice, where there is a shortage of free space. There are several interesting ideas for such cases:
- Open hanging shelves that can be decorated in an original way.
- Modular storage boxes.
- Baskets for toys.
- A small shelf with books, which is also used to zone the room.
Additional storage space can be arranged under the podium, in a wall niche, or on a wide window sill.
Room for children of different sexes
There is a girl and a boy in the family and there is only one room for them, what should I do? There are no problems when they are still babies, but when they reach adolescence, then they will definitely need separation.
A shared bedroom for children of different sexes can be united by a common plot, but in order to separate the zones, they can be highlighted with some decorative details, accessories and even furniture. If, for example, a girl likes one character, and a boy likes another, then their colors can also be used to delimit zones, but it is better that they are combined in one color field so that the room does not turn out to be too contrasting.
Fun games area
The child traditionally spends a lot of time in the play area, so a boy’s nursery should be as comfortable and safe as possible. Boxes with toys should be arranged so that you don’t have to crawl under a cabinet or table to get them.
For teenagers, it makes sense to equip a horizontal bar and a simple exercise bike. If a student is overly interested in the computer, then you need to put a keyboard synthesizer or a bookcase in his room so that they distract him from the monitor. For girls, several mirrors are required.
Room for a teenager
Here, children's motives become a thing of the past, since teenagers develop completely different hobbies, and they begin to need their own personal free space and an environment that matches their new hobbies. By the way, in adolescence, children tend to try everything and get carried away by many things at once, so it is better to make the interior neutral, rather than focusing specifically on one theme, so that later you don’t have to redo it when the household’s priorities change dramatically.
You can already add attributes of adult life to the interior:
- a more serious desk or computer desk;
- bookshelves;
- spacious wardrobe.
And yes, the gaming area can be lured, for example, onto a spacious sofa, since as you grow older, the craving for games will disappear or transform into other forms, for example, into the virtual world, but the need for a more comfortable sleeping place will definitely increase.
The order of things and personal territories
These include:
- daily cleaning of the room, as children from a young age get used to a certain order of things, getting a firm idea of where to keep toys and how to store clothes;
- children's disputes generated by their claims to certain areas of the room. Having received a certain area at their disposal, each child will feel like the owner of the territory, whose rights are recognized and respected.
Room for a teenage boy
The design of a children's room for a boy should still reflect the teenager's hobbies, but, again, maintain a certain neutrality in the interior. The child's hobbies should be reflected in the decoration of the room. Let’s say that for a musician it could be musical instruments, for an athlete it could be sports attributes, for a gamer it could be a space in the style of their favorite heroes.
For a boy in our time, having a computer desk or space for a laptop is becoming more important, since many modern professions are related to computer literacy, so it is better to create a work area for him in advance with the appropriate equipment. You can also take care of expanding the dressing room, since sports may appear in a boy’s life, and this means additional equipment and sports accessories for which space will be needed.
Children's layouts for 10 square meters
The main task of the designer when planning a children's room of 10 square meters is to make the most practical use of the positive aspects of the room configuration and create a cozy space for a child of a certain age.
A square-shaped room has many disadvantages. The walls in such a room are of equal length, which creates a feeling of enclosure. Therefore, it is better to furnish the nursery with compact furniture in light colors. To save free space, doors should not open into the room. An excellent option would be to install a sliding system. When decorating walls and floors, you should use materials in muted and pastel colors, and also consider high-quality lighting. A stretch ceiling with a glossy texture will help make a 10 sq.m children's room much taller.
The photo shows the layout of a 10 m2 square children's room.
A balcony will allow a child to add additional useful meters. A glazed and insulated loggia can become a great place for games, a work area or a corner for creativity, drawing and other activities.
The photo shows the design of a rectangular children's room of 10 sq. m.
Room for a teenage girl
It will be difficult to imagine this room without a spacious wardrobe, as the number of things will inexorably grow. You can also add chest of drawers and a mirrored dressing table to the interior. In any case, there should be a large mirror in the room where the girl can fully see herself, since at this age she will begin trying on all existing clothes to find her own style, as well as inevitable experiments with cosmetics.
A children's colorful interior will most likely also no longer be relevant, so it is better to make the room in neutral or more adult colors, leaving only the decor in your favorite colors. It is important to take care of the quality of the workspace, where there should be enough space for a computer or laptop, as well as for books and other accessories.
Requirements for a child's room
Since we are dealing with a special room, a number of important points should be taken into account:
If the child is small, then safety will come first. No sharp corners or unstable structures.
Everything should be made from environmentally friendly materials.
Lighting. It is preferable to have a large window in the room so that maximum daylight enters it.
Choose colors that your baby likes. If he is not yet able to choose, then create a calm and cheerful atmosphere in the room.
Avoid flashy colors. If this is a girl's bedroom, then decorate it in delicate powdery and pastel pink shades. For boys, calm blue and green colors are best.
Small children's room
When it comes to designing a children's interior design project, but space is very limited, then you have to resort to various design tricks. The smaller the space, the more thoughtful and functional its design should be. It’s good if an experienced designer works on it, who can competently manage literally every free centimeter. If you create it yourself, it is important to integrate into the interior:
- multi-level beds when there are several children;
- built-in furniture;
- various transforming elements.
It is better to place shelves and cabinets in the free space around doors and windows, which will free up an area in the center of the room. Also, in a limited space, it is better to avoid tables with corners and adhere to the ideas of minimalism, which tell us about the need to place only necessary and functional things in the interior. To visually expand the space in decoration, furniture and textiles, it is better to choose calm tones, as well as more transparent or mirror surfaces. It would not be superfluous to organize high-quality spot lighting, where the emphasis should be on the most functional areas of the room, where the child spends the most time.
Advantages of a small children's room
In a small room of his own, the child sees a wide range of advantages, namely:
- it corresponds to his growth and self-perception, thanks to which he creates a feeling of comfort and lack of danger. Such qualities are especially highly valued by children of adolescence;
- in a small room, no one will “temporarily” install an unnecessary bedside table or an old refrigerator. In addition to everything, cleaning there is not at all difficult, which will allow adults to quickly teach their child to collect toys and wipe dust from furniture and window sills.
Choosing furniture
When parents want to order a design project for a nursery, they will in any case have to face the choice of suitable furniture. Therefore, it is worth knowing in advance what basic criteria it must meet. All furniture elements intended for a children's room must first of all be:
- multifunctional;
- quality;
- environmentally friendly;
- safe;
- comfortable.
These are the main qualities, but special attention is also paid to design, since the visual component for the child will play a special role when parents should be more interested in the practical side. It is worth giving preference to natural materials and trusted manufacturers who guarantee high-quality assembly of furniture, since here we are talking about the safety and health of children.
If we talk about the main areas of the room, then:
- the place for sleeping and rest should be orthopedic;
- workplace – comfortable;
- storage space is functional and durable.
Age characteristics
There are no difficulties when planning a nursery design for a newborn baby. A crib is placed near one of the walls, and a changing table with a small chest of drawers and a laundry basket is installed in a well-lit place. It is ideal if a compact chair fits into the interior on which the mother will feel comfortable feeding her baby.
In a student's bedroom, the focus is on the study area. To do this, they make zoning and try to isolate the work area so that nothing distracts the child from classes. An excellent solution would be to move this segment onto an insulated balcony. If the room does not have a loggia, you can choose a functional loft with a lower floor equipped with a desk.
The photo shows a children's room with an area of 10 square meters for a newborn baby.
A teenager’s bedroom is divided into a working and sleeping segment, and instead of a play area, there is a recreation area where you can spend time with friends.
In a small room, it would be appropriate to install a folding sofa or a two-story structure with an upper tier in the form of a bed. A comfortable sofa or soft frameless chairs with video equipment are placed under it.
Wallpaper for a children's room
Here we will also talk about the safety of the child, although, it would seem, what does wallpaper have to do with it? Finishing materials for decorating a nursery's interior must comply with environmental standards, the verification of which falls on the shoulders of parents. They must check that the chosen wallpaper is non-toxic, non-smelling, non-staining and at the same time has a pleasant visual appearance. Of course, the quality must also be at its best, since children are not so careful with their surroundings, so wallpaper, like other materials, may be subject to additional negative effects.
What should be the wallpaper for a nursery? To begin with, they must arouse interest in the child or teenager, which indicates the need to make a choice with him, if possible. As practice shows, wallpaper can contain:
- various realistic images;
- fairy tale characters;
- abstractions.
Today, the choice of options for decorating children's rooms is simply amazing in its diversity, so any wishes can definitely be satisfied. It all depends on the financial capabilities of the parents, their creativity and desire to create a comfortable environment for their children.
The influence of zoning on children's development
At the same time, zoning, made on the basis of rational considerations, taking into account the age and hobbies of children, will certainly accelerate their development, affect their character and ability to achieve their goals. At the same time, planned zoning helps prevent many conflicts and scandals, since it removes many controversial issues.
Which style should you choose?
What determines the style of a nursery? If you order a design project for a children’s room from a professional, he will say that the main criterion is the child’s lifestyle. Then his gender, age, habits and preferences play a role.
A cluttered room is suitable for a sedentary child, where you don’t have to worry too much about the correct placement of things, when a mobile child needs more functional and spacious space. Creative children need different textures, layered designs, complex palettes and patterns. If a child has analytical skills, then he needs discreet minimalism in design, allowing him to focus on important tasks.
It is important for parents to understand how their child lives, what he is interested in, who and what he is oriented towards, and, no matter how funny it may sound, how he sees his future. It is the analysis of all this data that should form the basis for the formation of the design. Yes, the task is not easy, but this is why there are experienced designers who are ready to reflect all the preferences and character of children in their environment. There must be an understanding that the environment shapes the child, and he will have to spend a lot of time in his room, so the task of decorating the room must be taken as responsibly as possible.
Installation of a wall bars
Today, it is very reasonable to install a wall bars in a children's room for morning exercises, therapeutic and preventive physical education.
Using the design will not only accustom a child to an organized daily routine from an early age, but will also allow him to receive the whole range of age-related exercises. In addition, children's walls have a pleasant and bright design.
Child's bedroom relative to his age
We would highlight the following stages of a child’s growing up:
- 0-6 months . Simplicity is the key to a favorable interior, since at this age a child needs peace, and he is not very actively exploring the world, so his environment is not very interesting to him.
- 4-8 months . The child begins to move and the first toys appear in his life, so his environment should also include a comfortable mattress or mat, rugs, small chests of drawers for things and various rattles.
- 9 months – 3 years . By this time, it is better to acquire a set of furniture for storing things, of which there will be quite a lot. A children's wigwam or play tent wouldn't hurt. A crib is most often needed after 1-1.5 years, since before that, most often the baby sleeps with his parents and grows quickly, so it is always difficult to guess the size of the sleeping place, so it is better to immediately take a crib for growth.
- 3-12 years old . The room should be spacious with free space in the center, preferably with good natural lighting and places to place all things and toys. From the age of three, you can add unusual details, interesting shapes and shiny elements to your design.
- 12 and above . Now is the time for experimentation, since the child has already formed his character and has his own preferences and hobbies. There is an urgent need to adapt to his wishes, otherwise parents will encounter certain psychological problems in children, which are formed by the inappropriate environment around them.
Working (creative) zone
This is a corner for your child’s creativity and for preparing their homework. It is best to place it next to a window to bring in as much natural light as possible.
What should be in this area:
Table (place for studying). Chair.
Directional light source. If you do not have the opportunity to locate the area near the window, then organize the lighting correctly. The light should be even and moderately bright. If the child writes with his left hand, then the lamp is placed on the right; if he is right-handed - on the left.
Storage systems for everything necessary for classes: boxes, shelves, racks, drawers.
If your child is very small, then organize a play area in this place for now. Place puzzle mats, bungalows, large toys, etc. there.
Color spectrum
Finally, let's talk about the choice of color, since this topic is quite broad and too individual for each specific case, so parents can never agree on something common. However, there are some recommendations that you should follow.
Let's evaluate the color schemes that are suitable for boys and girls, even if they live in the same room. The first color indicates the color of the walls, the second - large objects and furniture, the third and fourth - accent colors in the interior:
- White + white + shades of the lilac spectrum . An excellent option for a room made in a modern style, in a neoclassical style or in a bedroom style where there are various fantasy heroes. Purple colors are suitable for highlighting sleeping areas for boys, while purple colors are suitable for girls.
- Beige + vanilla + lilac-pink colors . This option is for the case when the nursery is decorated in some classic style. Also an excellent option for a bedroom where there will be children of different sexes, or for each of them separately. If separately, then for a boy it is better to focus on lilac, and for a girl – on pink.
- Beige + white + natural colors . Another option for living together or separately for children of different sexes.
The best colors for a girl's bedroom:
- white + white/gray + pale pink, gold and silver;
- white + pale gray + silver and various pink shades.
The best color schemes for boys' bedrooms:
- beige + brown + blue/gray;
- beige + white + blue/light blue;
- white + white + black/dark blue;
- white + light gray wood + bright poster.
The best bedroom interior for a girl in a modern style. Photo
The interior of a teenage girl’s bedroom is designed according to the “adult” principle. Take a look at the photo. But it’s better not to impose your preferences in style and color. Listen to the opinion of the grown-up “rebel” child, because this is his personal zone. Besides, screaming until you are hoarse because the posters are inappropriate will lead to nothing but a quarrel.
Better offer ideas on how to transform the bedroom interior. There are a lot of interesting modern trends. For example, loft style. On one wall you can hang the same posters, framed diplomas (if the girl plays sports), and favorite photos.
Cover one wall with wallpaper that imitates brick without finishing. Choose original pendant lamps without shades. That's it - the conflict between “fathers and sons” is over.
If a girl has a calm character, she should like the bedroom interior options in Provence and Art Nouveau styles. Such as in the photo below.
Layout options
1. 2*5 meters, rectangular, window opposite the door. Door on the side.
The wardrobe and bed are located along the wall, away from the window. The workplace is by the window. This will ensure maximum access to daylight. There is enough free space for games.
2. Square. The door is in the corner opposite the window. The main furniture load falls on the side opposite the door. The sleeping place is closer to the door.
3. A preschool boy’s room can be designed in a specific thematic style. The future man will certainly like a marine, automotive or sports theme.
A large image of your favorite cartoon character on the wall will delight any child.
Grown-up boys are often interested in sports, robots, gadgets, cars, and superheroes.
Achievements are important for the self-esteem of a future man. His awards and diplomas should be visible. An excellent addition to the interior will be shelves with diplomas, medals and other indicators of his success. Other bedroom design options for a preschool boy can be viewed here.
4. Room for a girl. The marshmallow pink room theme is a classic that any girl will appreciate.
Girly themes in interior design - ponies, fairies, princesses, castles.
The sleeping place for the princess is a royal bed. Some decor in the form of a canopy with lace will suit the taste of any young lady.
A teenage girl can be offered any girly theme to suit her taste. Be sure to think about a place with a mirror or a dressing table with her.
Usually a girl's room has a large number of accessories. Find a place to store jewelry and clothes. Bedroom design options for a 7-year-old girl and a teenage girl can be viewed in our photo collections
Wide choice of color options
If you paint a small children's room creatively and tastefully, it will visually expand by about one and a half times. Particularly successful in this sense would be an option with light walls and neutral-colored floors and ceilings.
Furniture can be enlivened with animal figures printed using photo printing. In order for the atmosphere to be truly childish, you need to select curtains, blankets and pillows for it accordingly.
