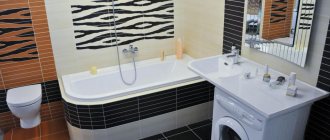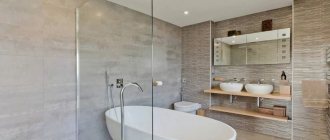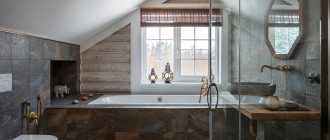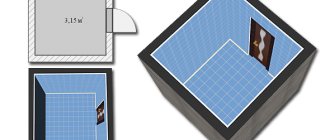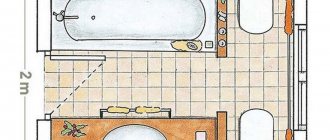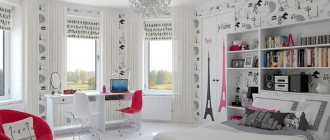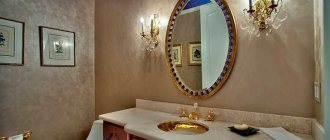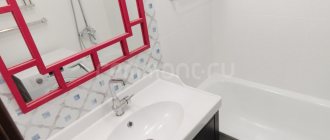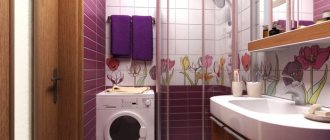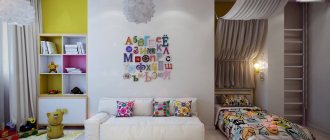Photo: architect-studio.ru A small bathroom creates many problems for its owners who want to make it stylish and functional. We hasten to console you right away that 3 square meters is not the worst option, because there are bathrooms of smaller sizes. And to help you turn your miniature room into the bathroom of your dreams, we have collected many inspiring ideas - take note of them!
Redevelopment and expansion
The first thing you should think about when starting a renovation in a 3 sq.m. bathroom. – the opportunity to increase its area at the expense of adjacent territories. For example, think about whether it will be possible for your family to combine a bathroom with a toilet. If the family is small, then it is quite possible.
Dismantle the partition dividing the bathroom and block up one of the doorways - now you will have additional space where you can put a washing machine, cabinet or bidet.
To expand the bathroom, you can use the corridor area if it is large enough or has a storage room. The configuration of the room may take on non-standard parameters.
Combined bathroom: studying the pros and cons
Among the positive aspects of a combined bathroom, experts highlight the following:
- saving money during renovation work and room arrangement. Since the wall that separates the bathroom and toilet is dismantled, the budget is significantly reduced, because much less tiles will be needed for tiling. Instead of two doors we get one;
- the formation of additional space , which is obtained by combining rooms. The freed up square meters can be used, for example, for a shower or washing machine;
- the ability to redo/transfer communications , which will make it easier to maintain them, take readings for intelligence services, and facilitate the repair itself;
- ease of cleaning , because it is much easier to tidy up one room;
- the opportunity to arrange a bathroom to your liking , which is obtained due to the freed up space, which gives free rein to ingenuity and flight of fancy.
Among the negative aspects of the master, the following are highlighted:
- registration of official documents for the reconstruction of the bathroom, which incurs additional costs;
- limited ability to use the bathroom and toilet at the same time if the room is already occupied by one of the family members.
Therefore, taking into account the above, we understand that a combined bathroom will not be appropriate in every house or apartment. It is best to resort to combining a toilet and a bathroom in the following situations:
- if you are the owner of a studio apartment;
- if you have no children or only one child;
- if the square footage of the apartment is limited;
- if the toilet is less than 1.5 sq.m.;
- if you decide to use the space of your living space more efficiently and come up with interesting design options for a combined bathroom.
Do you have two or more children? Will combining the bathroom and toilet disrupt the overall style of the home? Is the wall separating both rooms load-bearing? Then you shouldn’t even think about a combined bathroom. Think about how to arrange the toilet and bathroom separately.
Find out how difficult it is to decorate the interior of a 3 square meter bathroom. m: photos with examples of the design of small bathrooms will allow you to decide on the decoration, plumbing and color design of the bathrooms.
Design ideas for a small bath combined with a toilet in a Khrushchev building can be studied in this article.
Only light colors!
It's no secret that a room decorated in a light color palette seems visually more spacious. Use this technique for your small bathroom of 3 sq.m. For walls, choose finishing materials in white, cream, pastel shades. But for the floor, both light and dark designs are suitable - you can take advantage of this and diversify the interior.
To prevent the room from seeming too sterile, add decorative inserts to the decoration, for example, a mosaic panel on one of the walls, made in a bright palette or a tiled pattern. Bright vinyl stickers, which are often used to decorate the wall above the bathtub or in the shower, will also be good helpers.
Which style to choose for a small bathroom
The bathroom is not just a room for hygiene procedures. For apartment residents, it becomes one of the main places for relaxation. Therefore, it is important to create a comfortable environment in it by choosing the right style. The choice of construction and finishing materials, furniture, plumbing, and decorative elements will largely depend on the latter.
The following styles may be suitable for a small bathroom:
- Modern . If you choose it, you won’t be able to create partitions for zoning in the bathroom. To organize it, you can use finishing materials. It is recommended to replace the bath with a shower. This will save space and leave room for additional equipment. You can choose any color scheme, but it is important to consider that the design of the bathroom should be combined with the decor in the apartment as a whole.
- Loft . This style welcomes mirrors, which can visually expand the space. It is better to choose light shades. Wood would be appropriate, but it should also be light. It is recommended to choose compact plumbing fixtures. A dark ceiling is acceptable, but proper lighting is important.
- High tech . Loves metal textures and modern plumbing. Choose shades of bronze, gold, silver, pastel, copper tones. It is important to use quality materials. You can also pay attention to the LED lighting.
- Minimalism . Everything here should be simple and concise. An abundance of decor is not allowed. When choosing plumbing fixtures and other equipment, choose strict shapes and lines. Tones should be restrained and neutral.
- Scandinavian. Allows you to combine comfort and naturalness and assumes a predominance of neutral and monochrome tones. Furniture should be as practical and compact as possible, which is very appropriate for a small bathroom. It is also important to organize a lot of light in the room.
- Marine . Allows you to create a non-trivial design and use the most original solutions, such as volumetric flooring and stickers. Great attention is paid to details. You can choose both neutral and bright colors.
- Provence . A cozy style that gives a feeling of peace and lightness. Loves light pastel colors and artificially aged surfaces.
- Classic . Always appropriate, beautiful and luxurious style. It assumes maximum functionality of furniture and plumbing fixtures and the absence of flashy elements.
IMPORTANT ! When choosing a bathroom design, consider the style in which other rooms in the apartment are decorated.
Minimalist interior style
A stylishly decorated bathroom is beauty, order and, undoubtedly, a reason to surprise guests at home. Choose one of the directions that is closer to your spirit and also matches the design of the neighboring rooms. For a bathroom 3 sq.m. the best option would be modern minimalist ideas.
Minimalism rejects excessive pretentiousness, lush decor and ornate design. Everything here should be clear and functional. A good option would be styles such as Scandinavian, hi-tech, loft or modern. Each of them has its own characteristics that can be demonstrated in detail.
Modern style
If the bathroom has architectural features such as a niche or podium, it is advisable to use them according to the optimal program. By placing a shower tray in a niche and highlighting it with color, designers get a complete, complete interior. Transparent fences allow the blue tiles not to get lost and successfully highlight the color of the floor, as well as the side wall.
Author of the project Irina Klyuchik
- A large tropical watering can supports the nautical style and color scheme of sand and waves.
- Spot lighting and a large square mirror across the entire width of the wall fill the room with space.
Drywall finishing
Drywall is exactly the building material that will help you make a small bathroom with an area of 3 sq.m. flawless. With its help, you can hide all communications, which often spoil the appearance of the room.
By making a false wall out of plasterboard, you will have the opportunity to install a wall-hung sink or even a “floating” toilet if you have a combined bathroom. The shower device can also be disguised, leaving only the watering can and control system visible.
But that's not all! In a plasterboard false wall, you can equip a niche above the washbasin, equip it with a door, and voila - you have a ready-made storage system for various hygiene products! Now you don't need a wall cabinet.
Plumbing
For a bathroom measuring 3 square meters, the correct choice of plumbing is especially important. It should be compact, multifunctional and economical to use.
When planning to install a hydromassage bathtub, keep in mind that it is quite bulky and there may simply not be room left to install a sink and washing machine. To save space, it is better to choose a shower stall. But the modern plumbing market offers new and new solutions, and a bath-shower is perfect for a small bathroom. When choosing a shower stall, choose the option with side doors; when choosing a bathtub, choose a corner one.
Overhead sinks allow you to save space. They can be installed on the top of the bedside table. You can also use lightweight wall-hung sinks. The shape can be oval, rectangular, slightly rounded corner. A wall-hung basin can easily be placed over the narrower part of the bathtub.
It is recommended to choose a small-sized washing machine. It can be placed in a niche under a countertop sink, above a cistern in a closet, or to fill the space left between the wall and the bathtub or shower stall.
The modern plumbing market offers wall-hung washing machines. They are not only functional, but also look very stylish. You should approach the choice of furniture responsibly. To avoid bulkiness, pay attention to hanging structures.
More mirror surfaces
The best solution for visually increasing space would be mirrors. A mirror in the bathroom is a necessity that is difficult to do without when taking care of your appearance. One way or another, you will be faced with the question of acquiring it.
Try to have as many mirror surfaces as possible, and your small bathroom will be completely transformed, because mirrors will not only make the space more voluminous, but also brighter, reflecting rays from lighting fixtures.
Bathroom interior design: 80 photo ideas
Color spectrum
You need to carefully choose colors to decorate a small bathroom. Try to use no more than three, or better yet two, tones. The most harmonious combination is a pastel background and discreet accents a couple of shades darker than the main one.
You can pay attention to the following color schemes:ATTENTION! For a small bathroom you should not use dark and rich contrasting colors. On the contrary, a light and airy palette is suitable for visual expansion.
- White. A versatile and suitable color for a small bathroom. It visually enlarges the room, making it taller and wider. White can be used either alone or in combination with other tones. You can also use slightly diluted shades: cream, milky, pearl.
- Grey. Gray tones will be appropriate in a laconic design. It goes well with white ceramics, transparent partitions and mirrors. In this range you can even use patchwork tiles with patterns. But don't choose shades of gray that are too dark. You can complement the design with chrome fittings.
- Blue. This range is ideal for the bathroom. It is better to pay attention to light, airy, close to white tones - this will make the room more voluminous and lighter. Also, such tones perfectly relieve tension and calm the nerves.
- Green. For a small bathroom, you can use pastel tones of green, complementing them with richer accents and shading them with gray and brown. Marble, natural stone, wood, and clay would be appropriate in this range.
- Beige. A neutral tone of cappuccino, close to warm, will look good in a compact bathroom. This design is successfully complemented by golden details. To complement beige, you can use cream, caramel, and dark brown shades.
Decorating the ceiling in the bathroom
The bathroom is 3 sq.m. Don’t get carried away with the complex design of the ceiling, so as not to overload the space. Better use stretch fabrics. You can choose matte or glossy material, behind which the electrical wiring of the spotlight system can be successfully hidden.
Installing a stretch ceiling takes little time, and the work is carried out practically without dust and, even more so, without construction waste.
By the way, this finishing method will hide all the existing imperfections of the ceiling surface, so there will be no need for careful leveling, as is the case with painting.
With wood effect tiles. Photo of the project
To ensure that the hygiene room does not resemble a sterile zone, it is made with an emphasis on natural materials. They create a peaceful mood, a feeling of unity with nature during the procedures. Instead of solid natural wood, you can use modern materials:
- choose porcelain tiles with a wood texture for the floor;
- use the same porcelain stoneware with a wooden texture to decorate part of the bathroom walls.
Author of the Art Workshop project
- It is advisable to combine no more than two shades of wood when decorating a bathroom.
- A neutral white ceiling and plumbing, beige textiles and fresh greenery will help complement the color scheme and support the idea of an ecological interior.
The secret of wall decoration
We have already said that you should give preference to light colors, and if you also choose a material with a glossy surface, its ability to reflect glare of light will do its job and the bathroom will become even more spacious!
For finishing walls in a bathroom 3 sq.m. You can use ceramic tiles or plastic panels. Both materials fully comply with the requirements for moisture and steam resistance.
Another option is to paint the walls with water-dispersion paint. Some consider it even more economical, but for this type of finishing you will have to carefully level the walls. So it's hard to say how much you will benefit financially. And the durability of this design is much lower.
Minimalism
An ideal solution for any room with limited space. Everything here is simple and concise. The characteristic features are: strict forms, clear lines, restrained colors.
Decor may be completely absent or contained in limited quantities. The option is calm and balanced.
What to do with the floor?
In the old days, the issue of decorating the floor in the bathroom did not even cause difficulties - lay the tiles and order! As a last resort, if finances did not allow, then linoleum could be laid. These two methods have not lost their relevance today, but new ideas can be considered.
A good modern solution would be a self-leveling floor, which has excellent practical characteristics and a long service life. You can look for a 3D self-leveling floor model for a small bathroom - when you enter the room, you will see under your feet the depths of the sea with their inhabitants or a sandbank where shells and starfish calmly arrive.
Scandinavian style with yellow boar
An example of an unusual bathroom interior in a Scandinavian style:
- laconic white walls and plumbing successfully emphasize the texture of modern yellow tiles;
- the fashionable design of a 3-meter bathroom was created through the use of a textured hog and reflective surfaces;
- Scandinavian-style flooring is recommended to be made of light, non-slip tiles or moisture-resistant bleached wood laminate.
Advice. It is advisable to pay attention to small details: the combination of taps, shower, soap holder and toothbrushes. It is better to choose them in chrome or to match the color of the tiles.
Author of the IDEA PLUS project
- A small Scandinavian-style bathroom with an organized storage system.
- Interior of
a combined bathroom with a yellow hog.
How to visually enlarge a bathroom of 3 sq.m.
To make your bathroom visually more spacious, use the finishing features - by introducing a few strips of contrasting tiles, you can change the layout in one direction or another. The horizontal direction of the pattern on the wall will make it wider, and the vertical direction will make it taller.
A border around the perimeter of the entire room, placed above the middle of the wall, will also “raise” the ceiling. You will get the same effect if you decorate the planes of the ceiling and walls in the same color.
One of the walls can be decorated in darker colors, for example, in a transparent shower, above the bathtub or behind the toilet. This accent will add depth to the space.
Bathroom design 2021: modern ideas and trends
With blue and white boar tiles
Modern boar model tiles in dusty blue and glossy white colors are the basis for a marine-themed bathroom design. Even a small gray bathroom after such a renovation will radically change its appearance, gaining a gloss of modernity and comfort.
Colored grout successfully connects white and blue masonry, complementing the decoration of the bathroom.
Due to the minimal dimensions of the room, one side is completely occupied by a shower tray with transparent doors. This technique allows you to visually preserve the original dimensions of the room. The opposite side is a place to place the installation and a mini-sink.
To prevent the small size of the sink from being conspicuous, it was supplemented with a small tabletop mirror, convenient for shaving and applying makeup.
“Invisible” items
When we talk about “invisible” items, we mean glass furnishings that are sometimes difficult to notice in the interior. For example, for a bathroom 3 sq.m. - These are transparent glass shelves. If you don’t clutter them, they will “merge” with the background of the finishing material. At the same time, a small amount of hygiene products placed on them seems to hang in the air.
Lampshades made of transparent glass can also be classified as invisible. Most often, such products can be found in loft interiors, but other interpretations are also possible.
With toilet. Photo of the project
Making the interior of a three-meter bathroom with a toilet elegant, beautiful and comfortable is a difficult but solvable task. The most important condition is not to overload the room with a color combination of rich colors and hide all unnecessary details:
- to gain square meters, the bathroom is replaced with a shower (preferably with glass doors that create a feeling of free space);
- instead of a floor-mounted toilet, a wall-hung one is installed, which seems to float in the air, continuing the idea of freedom and spaciousness in the room;
- next to the sink there is a narrow cabinet that spans the entire height of the room, which will accommodate hygiene products, towels and necessary electrical appliances;
- rigor and elegance are added to the design by choosing two contrasting shades for the walls and floors, and it is important that they are repeated in the furniture (the most advantageous option is a combination of dark chocolate and beige).
Author of the Art Workshop project
A light shade of beige is used to finish the surfaces of the bathroom walls, and the furniture and back wall of the shower are decorated in chocolate colors, attracting attention to themselves. This effect distracts attention from the walls, expanding the space.
Instead of open shelves in a small room, items are stored in a chest of drawers under the sink and a closet, and towels are placed on a multi-tiered drying rack.
Where to put the washing machine?
If you have no other alternative than installing a washing machine in the bathroom, then try to purchase a small, compact model with horizontal loading. It’s better to run two washes a day than to constantly bump into a large unit!
In a small bathroom of 3 sq.m. you can put it under the sink, where the space is usually empty. Even better, close the washing machine with a neat cabinet with a door.
You can also find models on sale where the washing machine is immediately equipped with a sink and all the necessary parts for installation.
Ceiling repair
A glossy stretch ceiling for a small bathroom will be a good solution. It is advisable to exclude colored canvases. Any light shades can be used.
Be sure to have lighting around the perimeter. The tension option can be replaced with standard painting or simple vinyl siding.
An interesting solution would be to use fiberglass with a translucent design.
Shower cabin instead of bath
One of the main advantages of a shower cabin is its small size, so for a bathroom 3 sq.m. it can be a real salvation. By placing it in one of the corners, you will save free space where you can install - for example, a clothes hanger, a bidet, a neat pencil case for bath accessories or, in the end, the same washing machine!
Another significant advantage of a shower is the greater functionality of modern models. Manufacturers never cease to amaze, filling shower boxes with new “powers” - here you have hydromassage, infrared rays that give the effect of a sauna, a tropical shower, and lighting.
The shower cabin can be with or without a tray. In the second case, you will need to take care of organizing the drainage, but such a booth will be practically invisible in the interior. Trays also come in different depths, and even those where you can enjoy water treatments while sitting.
Finishing materials: which ones to use
The bathroom atmosphere is characterized by high humidity and regular temperature changes. Therefore, the choice of finishing materials must be done especially carefully.
Preference is given to high-quality, adapted options.
If a bath, what kind?
If you are not satisfied with the idea of a shower stall, then think about which bathtub model would be more acceptable in a small room.
First of all, you should consider the option of a corner bath - then you will also have an additional “piece” of space where you can put a washing machine, pencil case or hanger.
The standard rectangular model also has the right to exist in a 3 sq.m. bathroom. In this case, you should use the space under it wisely - equip a storage system here for washing, cleaning or hygiene products.
Bathroom design in Khrushchev (90 photos)
Wardrobe for a small bathroom
A small bathroom leaves very little space for furniture, but cabinets and shelves are still needed to store various things. There are several good options:
- In one corner you can put a narrow pencil case, which will take up the area from ceiling to floor.
- A good option is modular furniture. There can be a bedside table under the sink, and a wall cabinet with a mirror above it.
- You can use corner cabinets or high open shelving.
- Open glass shelves can be used to visually expand the space.
Correct lighting
For small bathrooms, it is very important that the lighting is of the highest quality. Try to place the lighting fixtures so that not a single corner is left dark.
The role of the central light source can be perfectly fulfilled by spotlights or spots. It is worth installing a separate electrical appliance above the mirror. You can complement the design with romantic lighting of the ceiling, glass shelves and even the floor.
Mirrors
The presence of mirrors is a prerequisite for correct and
It is important not to overdo it with the number of mirror surfaces. Otherwise, the bathroom will look cold and an unfriendly atmosphere will form.
Don't overdo it with decor!
For a bathroom 3 sq.m. It is very important to correctly introduce decorative elements so as not to oversaturate the space. Small mosaic panels, color tile inserts, edgings - all this will wonderfully decorate the interior.
In addition, you can place hygiene items in bright bottles and tubes on the shelves, place a small green flowerpot, or use textile accessories - a bright floor mat, colored towels, bathrobes.
Choosing the right style
Modern interiors are rarely decorated thoughtlessly. A suitable style must be put at the forefront of the design.
The choice is based not only on personal preferences. The area and configuration of the room are important.
Bathroom 3 sq.m. – photos of real interiors
We strongly recommend viewing our photo gallery. Here you will find even more examples of how to design a 3 sq.m. bathroom. – this will help you decide on the interior of your future bathroom!
High tech
In high-tech, maximum attention is paid to the “filling”. We use only ultra-modern plumbing fixtures with wide functionality. The interior is filled with the shine of metal and neon lighting.
All features complement the base typical of standard minimalism. The option is modern, practical, interesting.
Note!
- IKEA bathroom: TOP-140 photos and videos of IKEA bathroom design options. Manufacturer's advantages. Features of the collections
PVC panels for the bathroom: TOP-180 photos and video reviews. Advantages and disadvantages of the material. Varieties of PVC panel models. Mounting methods
Bathroom faucet: types of faucets and coating materials. Shower switch mechanism. Built-in and external mixers (photo + video)
Mistake 8. Not paying attention to the material of the lamp
Even the most fashionable metal sconce without a protective layer will eventually become covered with red spots. And models made of glass and plastic will last much longer. Such materials are not destroyed by moisture and detergents, and in the long run save time and money. If you still cannot do without metal materials, check the composition for the presence of a reliable powder coating (protective layer).
Unsuitable material for bathroom fixtures
Suitable material for bathroom fixtures
Backlight
It is preferable to organize ceiling lighting using spotlights. Alternatively, hang an oval lamp on the wall surface
It is advisable to illuminate the area around the mirror by hanging wall sconces or other lighting options.
An LED chain mounted on the ceiling is ideal for a relaxing evening bath.
Individuality and romance
One of the signs of our time is the massive rejection of everything impersonal and standard. Every owner wants his apartment or house to acquire individual features. That is why beautiful handmade compositions, which are non-traditional light sources, are especially popular.
If there is a niche in a spacious bathroom that does not carry a special functional load, it can be decorated with a composition that emits light.
Candles create an unforgettable atmosphere of romance and happiness, which we sometimes lack. Never stop getting full rest and recharging yourself with the energy of joy.
It is impossible not to mention those light sources that fill our home with romance. They themselves are its generally recognized embodiment. Of course, we are talking about candles. This wonderful invention of mankind today takes on unusual forms and incredibly captivating aromas.
When we light candles, we plunge into an atmosphere of peace and sensuality, forgetting about everything that worried and irritated us throughout the day. It is necessary to give yourself the opportunity to fully rest and recover.
Tip 4. A wall-hung toilet is better than a floor-standing one
Modern wall-hung sanitary ware is an ideal solution for a small area. In addition to toilets, manufacturers produce bidets, washbasins, and sinks. The secret lies in the installation features, which gives the structure strength and durability.
Advantages of a wall-hung toilet:
- aesthetics - unnecessary elements are hidden behind the wall, only the bowl remains in sight;
- convenient cleaning of the space - the floor under the toilet is open, the walls are freely accessible;
- quick installation of tiles - no need to cut material under the toilet base;
- low noise level - the main structure is hidden in the wall, so the drain causes less noise and inconvenience.
Installation requires professional participation or minimal basic knowledge of installation installation. The tank and the entire drain structure are mounted in a false wall. Only the toilet bowl and the button remain visible.
Mistake 7. Buy a chandelier/sconce with a dark shade and pattern
The material of the lampshade or floral shades can eat up the light power and convey the color of the light incorrectly. For example, a lampshade made of dark, light-retaining material reduces the level of illumination, which is most inconvenient in the bathroom, while many decorative details leave a shadow. Therefore, check immediately in the store how overly designer and decorative models transmit light.
Unsuccessful sconce for the bathroom, photo example
A successful example of a sconce for a bathroom, photo example
