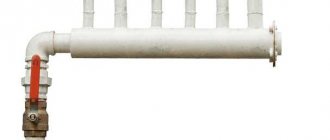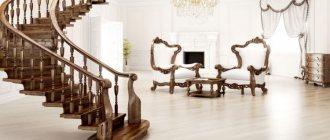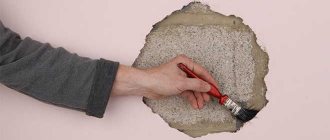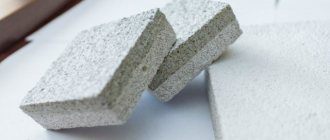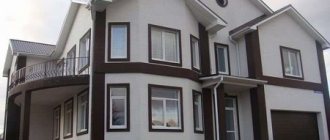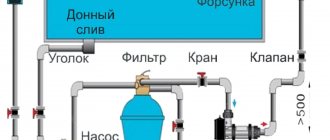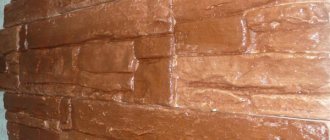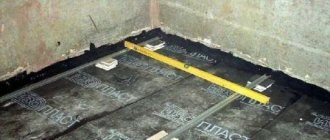The basic stage of any building renovation - external or internal - is leveling the walls. At the same time, variations are allowed indoors, for example, the use of drywall. However, plastering on beacons is considered a more rational and cheaper method. The work itself of creating a layer of cement-sand mixture does not present any particular difficulties and does not require professional skills. It is more difficult to position the beacons correctly, because the final result depends on them - the verticality and flat plane of the wall.
Why is it necessary to display beacons?
The use of beacons for plaster is justified if:
- the surface to be finished is “filled up”, that is, it has a slope up/down or to the right/left. In this case, the limitation on deviation from the vertical or horizontal should be no more than 5...12 mm, otherwise the plaster layer will be too thick. It is permissible to plaster walls with large deviations based on reinforcing mesh;
- there are depressions or protrusions on the surface. It is easier to fill local depressions with a cement-sand mixture without plastering the entire wall; it is advisable to remove the protrusions using a grinder or other tool. If depressions and protrusions are located over the entire surface, it is worth applying mass finishing;
- unevenness of the wall due to the characteristics of the base material. An example is poorly executed brickwork or a cut stone wall.
The use of beacons for plastering walls makes it possible to smooth out unevenness, ensure the verticality of the wall, and straighten “strewn” corners.
How to check the flatness of a surface with a laser level
When leveling walls using a laser level, it is worth noting only the installation of slats. You need to turn on the vertical plane of the device and fix it so that the projected plane runs strictly parallel to the wall. In this case, the laser does not build the leveled wall itself, but a plane parallel to it.
If the laser is interrupted and does not reach the end of the wall, then the surface is not perfectly flat. The instrument should be moved slightly and the change in the laser observed. To clarify differences on the wall, a wooden or metal meter with a millimeter scale is best suited.
To ensure that there are no moving parts on the instrument, this may cause inaccurate measurements (for this reason, it is better not to use a tape measure).
Next, you should select vertical sections at a distance of several centimeters from each other and install the measuring instruments perpendicular to the surface. It is necessary to note the measurements through which the laser will pass and repeat the procedure after 70-100 cm. Based on these data, you can approximately imagine the degree of curvature of the wall.
If the laser is interrupted and does not reach the end of the wall, then the surface is not perfectly flat.
Factors influencing the correct installation of beacons
To correctly position beacons, it is necessary to take into account factors that affect the accuracy of their placement and the final result:
- the correct geometry of the slats or profile used for beacons. Unevenness, bends and other defects will not make it possible to ensure the verticality of the line;
- insufficiently fast or too fast hardening of the solution fixing the marks. When curing slowly, the lath (profile) may slide, changing position. If it is too fast, it is difficult to position the beacon correctly;
- incorrectly assessed geometry of the surface to be finished;
- inaccuracy of the level (plumb) or its incorrect use.
Purpose
The plaster mass is pliable and plastic during application. It is impossible to level the mass of mortar over a large area so that an even, geometrically perfect plane is obtained with one trowel. For this, there are wide spatulas, small spoons and rules that require even, rigid guides - guidelines. Lighthouses serve as such landmarks.
The beacon, being a guide stop, when leveling the applied mortar, prevents the plasterer’s rule or other tool from approaching the surface closer than intended. Guided along the lighthouse slats, the master cuts off the excess mortar, leaving between the slats an even mass of the desired thickness. When the beacon landmarks are installed correctly, the tops (working surfaces) of all beacons form a single auxiliary plane.
Installation of beacon profiles is carried out using a plumb line or level (bubble or laser). This way you can set the auxiliary plane strictly vertically (for walls or partitions) or horizontally (for the ceiling or floor). Beacons also set a curved surface, for example, when plastering curved walls and columns. Beacons are also used for plastering openings of complex configurations, corners and slopes of windows or doors.
What to make beacons for plaster from
When choosing a material, two factors should be taken into account: its resistance to aggressive environments and subsequent surface finishing.
When placed in a damp solution, wooden slats (beams) quickly gain moisture and swell. As the solution dries, gaps may appear on both sides of the slats. In addition, the wood itself, under the influence of moisture and the active components of the sand-cement mixture, is prone to cracking, warping and deformation. Therefore, wooden beacons are placed on the wall only with the condition of removal after partial curing of the solution and subsequent sealing of the places where they were located.
Metal T-shaped profiles, depending on the external finish (galvanized), can remain in the solution after finishing the plastering work. However, in rooms with high humidity levels (bathroom, kitchen, sauna), the metal may corrode. As a result, rust spots sometimes appear on the finish (wallpaper, decorative plaster, paint). Therefore, it is advisable to remove or completely cover the beacons with a layer of cement-sand mixture if you do not plan to finish the wall with ceramic tiles or other slab (panel) facing materials.
Introductory part - plaster beacons
Checking the vertical level of the wall
Not so long ago, the vast majority of plastering work was carried out without strict adherence to technical regulations, or rather with its minimum requirements. And this is understandable, the country was experiencing a housing crisis - the main thing was getting living space, and not the correct geometry of the internal partitions.
And there was a problem with building materials - even paper wallpaper was in short supply. But times have changed, the requirements have changed somewhat, there is a complete surplus of building materials, and everyone is talking about quality. I had to remember and learn to meet increased construction requirements.
So in this regard there are clear instructions prescribed in the main standards of the builder - SNIPakh.
SNiP 3.04.01-87
According to this provision, the plastered surface is subject to requirements regarding the following points:
- thickness of one layer of gypsum plaster
- reinforcement of plastered surfaces
- maximum permissible humidity of plaster material
- formation of plaster beacons in the conditions of creating an improved and high-quality finish
- layer strength
- the concept of “European-quality renovation” is also introduced
As can be seen from the situation, for improved and high-quality repairs, the installation of beacons is required.
Materials and tools
The necessary materials and equipment are purchased after figuring out how to properly install the beacons and choosing the method of attaching them, as well as the type of rail or profile. You will need:
- slats or profile for beacons, the length corresponds to the height of the wall. When the surface height is more than two meters, for convenience, sections 2 m long and additional sections up to full size are used. For example, for a room 2.5 m high, beacons 2 and 0.5 m long are used;
- cement-sand (cement-polymer) mortar for basic plastering work and the same mixture or quick-drying mortars (alabaster, cement-gypsum mixture);
- a primer to increase adhesion between the base wall and the plaster mortar and to slow the absorption of liquid into the wall. Especially relevant for red brick and foam or aerated concrete blocks, porous stone;
- water and a container for diluting the solution;
- level with a length of 2 m;
- rule length 1.3...1.5 m;
- trowels and graters;
- cord for aligning intermediate beacons (fishing line, thin flexible wire);
- electric drill and screws;
- protective equipment - glasses, gloves, respirator if necessary;
- chalk, markers, construction pencil or other means for marking the wall;
- brush (broom, vacuum cleaner) for initial cleaning of the wall.
Important: the control profile for plaster is available in lengths of 250...300 cm, widths of 10...20 mm and thicknesses of 6 and 10 mm. Moreover, the thicker and more rigid the profile used in the work, the more massive the layer of mortar can be applied to the wall. Thin profiles bend under the weight of the solution and the load from the rule when leveling.
What are there?
As a rule, there are steel and plastic beacons for plaster. Both materials are ideal for these purposes. Before their appearance, wooden planks or bars were used as guides, but it turned out that over time this material rots inside the screed, which can lead to its destruction. That’s why it was decided to install beacons from stronger and more stable materials.
The only disadvantage of a plastic plaster beacon is its flexibility. Because of this, the installation of beacons for plastering walls may slow down. If you press it hard with a rule, it can become deformed and sag. This property negatively affects the ideality of the surface. Metal beacons for plaster are much more practical in this regard. Many craftsmen prefer to work with galvanized guides. To figure out which beacons for plaster are best to install, you need to try working with each type and choose the most convenient option. As for the profile shape, there are L-shaped and T-shaped beacons. The choice of section will be determined by the purpose and main objectives of the profile.
The range of beacon sizes is also quite wide. In width, the beacon profile starts at 3 mm for plaster and reaches 30 mm, in length - from 2.7 m (residential buildings) to 6 m (large industrial premises). 3 mm beacons are the most in demand, since this width allows the use of a minimum of consumables. The length of 2.7 m corresponds to the standard ceiling height in most apartments.
The T-shaped profile is available in heights of 6 mm and 10 mm, and widths of 18 mm and 20 mm.
Rules for plastering lighthouses
Before figuring out how to place beacons under plaster, it is important to clarify the order of work in general.
Preparing the wall
The illustration shows a typical example of a wall that requires leveling.
If there are old finishing materials or remnants of plaster on the surface, they must be removed before taking measurements and the wall must be thoroughly cleaned of dust, dirt and debris.
Before installing beacons, it is necessary to check the verticality of the wall, the correctness of the angles (the angle between adjacent walls should be 90 degrees over the entire height of the room), and the presence of noticeable protrusions. The first point is checked by a level or plumb line. For more effective measurements, it is advisable to use a laser level, but with some handling skill, a bubble level with a length of 2...2.5 m or a plumb line of the same length is acceptable. The correctness of the angles is assessed using a square or laser level.
The presence of significant irregularities (depressions, protrusions) is determined visually. If this is difficult, you can check it after installing the basic (corner) beacons.
Surface primer
Treating the wall with a primer with antibacterial, fungicidal and adhesive properties is necessary. It is advisable to do this before installing the beacons. The more porous the wall surface, the more carefully you should consider the choice of soil.
Base marks
Installation of beacons for plastering walls begins from the corners of the room. The base slats are fixed at a distance of 15...30 cm from the corners on both sides of the wall.
To simplify the creation of a strictly vertical line of a profile or rail, experts advise creating a “line” of self-tapping screws. For this purpose, holes are drilled in the wall along the entire length of the future lighthouse, and self-tapping screws (screws) are attached to dowels (wooden chips) so that the cap does not adhere to the wall. A plumb line is hung on the top self-tapping screw, and the heads of the intermediate and bottom screws are aligned with it. The same procedure can be performed using a level. For metal profiles, the same self-tapping screws can be used to install beacon fasteners. The distance between fasteners is assumed to be 25…40 cm.
Next, the rail (profile) is mounted.
Another option for installing beacons for plaster is on the solution. Using a plumb line (level), a vertical line is drawn on the wall. Along this line, at intervals of 15...30 cm, a mortar is thrown with a trowel, to which the beacon is applied. By pressing down the beacon with a level and maintaining its strict verticality, a stable position of the slats (profile) is achieved.
Important: if the wall is “filled up” both to the floor and to the ceiling, the minimum distance between the lighthouse and the wall may be at the middle of the height or in any other place. Therefore, before starting work on installing beacons with your own hands, it is important to find the deepest and most protruding place on both lines of the base (angular) marks.
Intermediate beacons
They are set in any of the described ways. It is important to maintain the overall plane of the wall, so control of the position of intermediate parts using a cord (fishing line) is used. To do this, self-tapping screws (nails) are attached to the wall near the corner beacons so that the fishing line stretched between them rests on the base slats.
It is advisable to stretch the thread at the top and bottom of the wall; to control unaccounted protrusions, the thread is drawn along the entire plane of the wall so that the line constantly rests on the base beacons (it is convenient to do this together). Detected protrusions are cut down or the thickness of the plaster layer is increased.
The marking of the wall for the installation of beacons is carried out so that the distance between them does not exceed 2 m. A more convenient option is with a meter distance: this will allow you to use a shorter and stricter rule and avoid the risk of premature hardening of the solution on the site.
The vertical alignment of the intermediate slats is done in the same way as for the base ones, but two self-tapping screws aligned along the tensioned thread are sufficient.
After checking the verticality of all beacons, plastering work is carried out.
Important: if the planks are attached to the solution, before starting the main procedures you should wait until the mixture is completely cured.
You can check the compliance of the position of all slats using a long rule: resting it on three slats at once, identifying possible installation flaws.
To guarantee, you can check the correct position of all elements diagonally on the wall.
For plastering the floor, a slightly different principle is used. Here, the horizontality of future lighthouses is determined using screws (screws) and tightly stretched cords.
Otherwise, you can place beacons on the floor under the plaster with a laser level in the same way as on the wall.
conclusions
- Beacons are necessary elements in order to make the wall smooth, without bulges or irregularities;
- Most often, beacons made of plastic and stainless steel are used in repair work. The latter are more in demand, since they do not need to be removed after the alignment procedure;
- V-shaped elements are used for corners, T-shaped ones are intermediate beacons;
- You need to select several mounting points for one beacon so that it fits tightly to the wall;
- Beacons are attached to the wall with a mixture of cement, sand and alabaster, or using regular drywall adhesive.
Sealing corners
It is important to remember: correct plastering of corners is quite complex, but it is precisely this that determines the convenience of further finishing of the room. The accuracy of joining of skirting boards and ceiling cornices, ease of installation and integration of furniture and appliances, laying of communications, cladding or finishing of walls depend on how smooth the corners of the room are.
It is not enough to install the beacons correctly and quickly on the wall; it is necessary to maintain the verticality of the joint between the walls, walls and/or ceiling, floor. To strengthen the plaster composition, a reinforcing mesh or perforated corner is used.
The correct geometry is ensured by using a special trowel.
In this case, the sealing of parts of the wall adjacent to the corner can be carried out using a rule using a square and mandatory support on two or more beacons.
Why are plaster beacons displayed?
The beacons placed on the base form a leveled plane. Subsequently, it will be filled with plaster. Beacon profiles are fixed to the base with a pitch between elements of 800-1,300 mm. This distance was not chosen by chance - it does not exceed the length of the standard rule used to level the solution. The mixture is thrown onto the wall, then the rule is placed on two beacons installed nearby and pulled upward with force.
In this case, the mixture fills all the voids between the profiles, is leveled and forms a plane, with the parameters specified by the beacon landmarks. After the solution has set a little, the beacons are removed and the voids are carefully sealed. Some masters are sure that this operation is unnecessary. Allegedly, metal elements may remain in the wall. It's better not to do that. Even galvanized steel can corrode, especially if its protective layer is accidentally damaged. Then rust spots will appear on the finish.
There are several options for which beacons are best used for plastering walls. These can be wooden slats, plasterboard elements or steel profiles. Sometimes landmarks are made from a solution of the same plaster. This is quite difficult and requires experience and a good eye. For a beginner plasterer, the best option is galvanized T-shaped profiles. They are easy to work with and do not rust for a long time.
An important point is the choice of the thickness of the profile element. It should coincide with the maximum height difference on the base. If the thickness of the beacon strip is greater, there will be an overconsumption of the plaster mixture. This is a significant waste of money. With a profile of less thickness it will be impossible to cover the unevenness of the base.
The quality of plastering depends on the correct installation of the guide beacons. The slightest distortions will ruin the finished surface.
Instagram domartufa
Instagram shtukatur_saratov
- Decoration Materials
What is the difference between plaster and putty: a detailed description for beginners
Calculation of the required number of beacons and marking
The calculation of the required number of beacons can be carried out simultaneously with the marking.
- A vertical line is drawn along the wall from bottom to top. The line is drawn 30 cm from the corner and repeated on the other side of the wall.
- The distance between the lines is measured and divided by 1.5 meters (rule width = distance between beacons). The result obtained will indicate the required amount of available funds. In larger production facilities, a longer rule may be used. In accordance with this, the lines will have to be drawn every 2 or 2.5 meters.
- Each guide is ultimately shortened to be 30 cm shorter than the height of the ceiling.
- The wall is drawn with vertical lines with a distance between them of one and a half meters. At the ends of each line, at a distance of 15 cm from the floor and ceiling, holes for self-tapping screws are drilled.
- The screws are screwed in, and a thread is stretched horizontally between their heads.
- The level of the screw heads is leveled. In this case, the degree of collapse of the wall is taken into account. For example, if the blockage is 1.7 cm, to this you need to add the thickness of the beacon 0.6 cm and add another interval of half a centimeter. So the cap will be 2.8 cm from the original wall.
- The threads are stretched diagonally, the caps are additionally aligned.
- You need to draw a beacon along the resulting mesh, ideally which should barely touch the threads.
- The threads are removed.
- The wall is coated with a primer to improve adhesion.
Marking the alignment plane
This rather complex and painstaking approach is used if the master does not have a laser level, which can be used to easily and quickly install beacons. A much easier approach to installing preparation for beacons is to use the plastic adjustment system that we wrote about above. The lugs are screw-mounted and adjusted with a level, plumb line or other auxiliary tools.
You can separately note the moment of setting the distance between the beacons. The fact is that professionals place beacons every 1.5-2 meters, since this work is painstaking. However, it will be easier for beginners to level the wall if the beacons are installed every 0.5-0.7 m. Pulling plaster with a mass of 3 times greater along the beacons with one and a half meters between the beacons is much harder than pulling a mass limited to 50 cm. If at the same time make a mistake in the proportions when diluting the solution, the mass may begin to slide down under its own weight, leaving sagging. It is even more difficult to work with cement plaster, which takes longer to dry than gypsum plaster. In this matter, everyone chooses for themselves at what distance to install beacons, depending on their skills and experience.
When placing beacons you need to correctly evaluate your plastering experience
Note! Sometimes it happens that when marking, the beacon falls into the doorway. Then it is placed closer to the previous one, immediately in front of the opening. The most inconvenient thing is to mark the wall on which the window opening is located. In this case, most often 2 beacons are placed at the edges of the window. Following these beacons, 2 wide horizontal sections are plastered: under the window (with the radiator removed) and above the window. After the strips have set, self-tapping screws for beacons are already placed along their plane. In total, this results in 4 outer beacons, along which you can plaster the wall.
Prices for popular types of plaster
Plaster
Checking beacons
Since beacons are used to level the wall, they naturally must be level. Beacons are made of plastic material, be it aluminum alloy or plastic, so they can easily bend during transportation or storage. For the first time, you need to check the evenness of the beacons in the store. If you buy products in a large chain, for example, Leroy Merlin, then you can take a level there and check the products on the spot for evenness. You can take a metal profile and place a beacon next to it and check:
- the entire surface of the lighthouse should lie on the floor;
- The edges should not bend upward;
- the beacon should be parallel to the profile.
After checking, you need to wrap the beacons with tape and carefully take them home.
The lighthouse must be level
What is a laser level
One of the options for a compact builder.
Photo: kalinovsky / Depositphotos A laser level is a useful device for repairs and finishing. It is a laser emitter enclosed in a housing on a pendulum suspension. The system automatically levels itself due to gravity and projects perfectly straight beams, which greatly simplifies the marking of lines and planes when performing a huge number of jobs. There are three types of such devices: point, linear and rotary. The first ones are the simplest and not very convenient to use, since they project only a point onto the surface. The latter produce horizontal and vertical lines. They are popular and affordable. Rotary builders are professional and more expensive devices, but they are able to project several planes at once over a full 360º.
