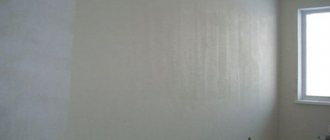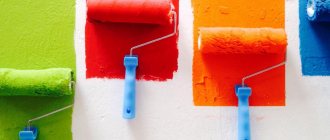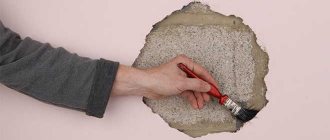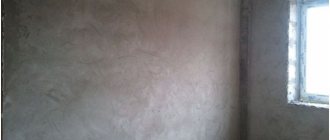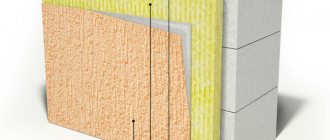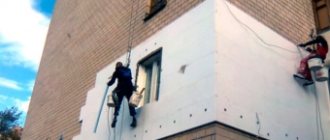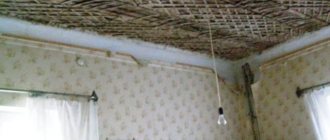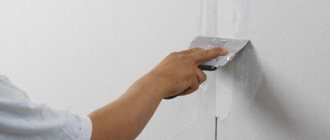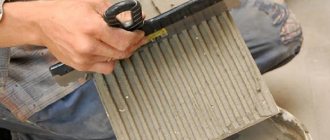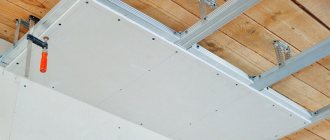From the author: Hello, dear visitors of our construction portal. Not so long ago, when carrying out repair work, we were all forced to use various complex and not very accurate methods for various types of measurements.
Fortunately, progress does not stand still. More and more tools are appearing in modern stores that make life much easier and save us a lot of time and nerves. And today we will talk about one of them.
During repairs, a very important procedure is to check the evenness of the walls. This is especially true in old houses, where not much attention was paid to this issue during construction. Curved walls, the presence of bumps and dents on them and other defects are ways to completely spoil the impression of the most luxurious renovation.
That is why it is necessary to carefully measure their evenness. And today a laser level, which is also called a level, helps us with this. Today we will talk about how to use a laser level to check the evenness of a wall, how to use it at all stages of work - when determining how crooked the rough surface is and how much plaster it will need, when checking a finished one to see how well the builders plastered it, yes and during the plastering itself.
What is a level?
A laser level (level) is a device that allows you to build vertical and horizontal planes. This is an indispensable assistant when building a house and during interior decoration.
The level consists of LEDs and prisms that create visible vertical and horizontal lines. With its help, you can both build smooth walls and level beacons, level the floor, ceiling and all other surfaces, quickly and evenly lay tiles, laminate and do many other works.
How to increase beam range
If the sunlight on a construction site is too bright and the mark is not visible, a laser beam receiver comes to the rescue. It helps to mark in high light conditions and over long distances. It is best if it is produced by the same manufacturer.
There is another way to increase range. Reflective plates made of metallized plastic are hung on the object to be marked. On its smooth surface, lines will be visible even in the highest light levels.
Source
Assessing the curvature of a rough wall
This procedure is necessary to determine the amount of work and the approximate future consumption of materials. It is carried out by constructing a virtual vertical plane parallel to the wall using a level and measuring the distance from this plane to pre-marked points. The work occurs in the following order.
- At the level, the mode for constructing a vertical plane is selected, since the wall is positioned vertically (for such work, a horizontal plane is created on the floor).
- The device is moved as close as possible to the wall so that the plane is parallel to the wall and the beam does not touch it anywhere.
- Take a ruler (not a tape measure!) and apply it at different points on the wall; the laser mark on the ruler will indicate the distance from the wall to the imaginary plane.
- Every half meter or more often at different levels from floor to ceiling, measurements are taken and entered into the table.
This way you can find the most concave and most convex point, estimate the overall unevenness in comparison with the base vertical and determine the amount of plastering work.
Final recommendations
To accept plastering work and check its quality, you must know how to check the evenness of walls, you need a new building level, a tape measure and a new rule of 2-2.5 meters high.
1. We check deviations vertically and horizontally. Differences in the plane of the walls from the vertical by 1 meter of their length by 1 millimeter are allowed. The entire height of the room is no more than 5 millimeters. The planes of the walls are 1 millimeter from the horizontal, per 1 meter of their length. Advice! Be sure to check every two meters of the wall surface.
2. Check the evenness of the walls. The surface can have no more than two irregularities of smooth outlines per 4 square meters with a depth or height of no more than 2 millimeters. You can check this using a rule. Attention! Check in addition to visible areas and in hard-to-reach places.
3. Check the strength of the plastered surface. There should be no cracks. Hit the surface with an open palm in several places at your discretion; if you hear a booming sound from the impact and feel peeling, then the work must be redone. Attention: Make sure that all metal beacons are removed from the walls.
4. Check the corners Angles are 90 degrees, this is especially true in places where furniture and equipment are installed, in particular in the kitchen, hallway and bedroom. Right angles of walls can be checked using a long construction square at least 50 cm long, check the entire angle from floor to ceiling.
5. We check the parallelism of the walls if necessary, using a tape measure we measure the distance between the walls, at the beginning and at the end, they should be the same.
6. We check special control zones
Attention! Door trims, ceiling and floor plinths are smooth, so the junction areas of the plinths and trims must be perfectly smooth so as not to get a gap in this place.
Attention! Check that the walls are plastered to the very edge of the doorway, as the trim may not hide the remaining surface.
Attention! Check that the plaster on the window slopes does not interfere with the free movement of the window sashes. To do this, you need to open the window all the way and see if the window opens completely.
Attention! Make sure that all metal corners, especially those above doorways, are pre-primed so that later, when painting, stains from metal corrosion do not appear.
Plastering using beacons and level
This is one of the fastest and most accurate modern finishing methods, which allows you to get an ideal surface in a short time.
- First you need to prepare and prime the surface. Mark vertical lines on it where the beacons will stand, retreating 10 cm from the corners; the distance between adjacent ones should be 15–20 cm less than the length of the rule.
- Turn on the vertical plane construction mode on the laser level. Mark marks on adjacent walls adjacent to the one being repaired at a distance of 5 cm from the corners. Align the level plane according to the marks. Make marks on the rule at a distance of 4 cm from the edge. Having set the rule vertically according to the marks using a level, we get a gap between it and the wall of about 1 cm, plus or minus, depending on the unevenness.
- Now we install beacons in this gap. You need to make sure that they will fit into it at any installation location, and if necessary, move or move the laser vertical plane. After the final markings and confidence that everything can fall into place, we mix the plaster and apply a small amount to the wall according to the markings every 0.5 m.
- We place the lighthouse against the wall and cover it with plaster. We press the rule against the beacon and tap it in the necessary places so that the marks on the rule align with the laser beam. If you do this not with a rule, but with your hands, you can bend the beacons. We remove excess plaster from the lighthouse and rules. We check the verticality of the lighthouse again and leave it to freeze, moving on to the next lighthouse. Drying time depends on the amount of plaster and surface material.
- After all the beacons have dried, stir the plaster mixture and apply it between the two beacons. We press the rule against the beacons and smooth the plaster with movements from bottom to top, shaking the tool left and right. Remove excess mixture from the rule. Fill the cracks in the wall with a spatula or trowel. Then we make the finishing pass as a rule. Let's move on to the next pair of beacons. After work, you get an almost perfect surface, ready for finishing.
You can also use a level to construct a 90-degree angle in the kitchen or bathroom for installing large-sized furniture. In this case, you need a device that can build perpendicular vertical planes, and this mode is available in almost any model today.
It is necessary to set the level relative to the already finished vertical wall according to the marks that were made when leveling it. Or put new marks, check that the laser plane is perfectly parallel to the wall, and cut an angle of 90 degrees. Then mark the adjacent wall, knock it off in the same way, set the beacons, following the instructions given above, and plaster the wall. The result is a right angle between the planes.
The use of a laser level in various repair operations
Nowadays you won’t surprise anyone with the use of a laser level in the repair process.
The benefits of this device are not at all exaggerated - with the help of laser lines you can very quickly perform many operations that take much longer when using a conventional bubble level.
A laser level is not always able to replace a regular level, but it can become a faithful assistant in almost all finishing work.
In this review, we will not consider the varieties and classifications of these devices; we will leave this pleasure to the authors of advertising catalogs. We will directly consider the techniques of using laser lines in certain works.
Measure the room for differences and deviations
As a rule, before starting any work, you need to have an idea about the differences in floors, walls, and other things. A laser level will also help you check the work performed.
Floor level
Before pouring screed or installing any other types of floors, it is necessary to measure all differences in the base. Experts call this operation “gender mapping.” It’s hard to imagine taking measurements without a laser level; it’s practically indispensable here.
To take measurements, it is enough to place the device in the initial room on an elevation, such as a stool, or use a tripod (if it comes with the device).
Using a tape measure, the distances from the base of the floor to the horizontal beam are measured at all points of interest. Typically, measurement points are located near all corners and one point in the middle of the room.
All measurement results are recorded on the floor plan or written on the walls near the measured point.
When measurements are taken in one room, the level should be moved to the next room.
In order not to lose the initially set height, before moving you need to place a mark along the laser beam on the wall, to which the beam will reach from the next room.
Having moved the level, you should adjust the beam to the left mark and proceed to the next measurements of the distances from the base to the beam.
When all the rooms have been measured and marks have been placed on the plan, based on the height of the marks, all slopes and elevations of the floors can be judged with fairly high accuracy. These measurements allow you to determine the height of the finished floor, the thickness of the screed and, ultimately, the type of work required in general.
Check the evenness of the walls
Assessing the deviations of walls from the vertical is also quite simple and quick.
To do this, you need to place the vertical beam parallel to the wall, 5-10 cm from it, and using a tape measure, by analogy with floors, measure the distance from the wall to the beam.
To position the level itself correctly initially, you can first set equal distances from the wall on the floor and align the beam using the marks.
This operation will allow you to judge the required layers of plaster, the possibility of facing with plasterboard and other materials.
Also, to observe the required layers while maintaining the geometry of the room (parallel walls, 90 degree angles), the beam of the laser level must be aligned with the pre-marked optimal axes of the room.
Axes are a rather difficult topic to describe; perhaps there will be a separate article about this.
To check angles, both internal and external, it is enough to simply direct the vertical beam to the angle being examined.
Laser level for beacons
One of my most frequently used laser level operations. Installation of beacons is done without threads and rules. It is convenient to display beacons on the floor, walls and more...
Floor beacons
This method works with preliminary placement of screws under the beacons. However, you can do the same with other methods of placing beacons.
When there is already a level mark for the screed, the level is installed in any place from where all beacon installation points can be captured with a beam.
It is necessary to set the level so that the floor level mark is slightly below (5-10 cm) the horizontal beam. Using a tape measure, the exact distance from the screed point to the beam is measured, and the thickness of the beacon is subtracted from the resulting distance.
When installing beacons without self-tapping screws, directly onto the mortar, the thickness of the beacon profile is not subtracted.
Now, guided by the laser and tape measure, the screws or beacons are set exactly to the size obtained above. As practice shows, such manipulations are much more effective than using the rule and bubble level.
Beacons for plaster
The operations for installing beacons for plaster are similar to those described above, with the only difference being that the work is carried out in a vertical plane, corresponding to the vertical level line.
The device is aligned with the beam to a line marked on the floor (a couple of marks are enough), which is parallel to the plane being set.
Well, then everything is the same: we find the difference between the exposed plane and the beam, and using this difference we set up plaster beacons, or self-tapping screws for them.
Unlike the floor, setting beacons for plastering walls using a laser level is much simpler compared to the standard method (setting a frame of thread with two plumb lines).
It is worth noting that to obtain high-quality exposed beacons, you need to use an accurate instrument and a good tape measure. Naturally, no one canceled the attentiveness and accuracy of the master.
Having mastered the horizontal and vertical alignment of beacons, it will not be difficult for you to set up floor joists, profiles for plasterboard cladding, and much, much more with similar skills.
Laying tiles using laser
Here, of course, you cannot do without a standard bubble level; the laser level serves as an auxiliary device. Despite this, his role is very significant.
When laying tiles, a laser checks the evenness of vertical and horizontal seams. Any tiler knows that when tiling a room in a circle (bathroom, bathroom), it is extremely important not to deviate the horizontal seam.
Inexperienced tilers often deviate from the horizontal, resulting in a difference in horizontal seams in the corners. After all, for the eye to perceive it, it is enough to deviate by one millimeter and the difference will be striking.
Assessing the evenness of a wall using a level
To check the evenness of the wall after finishing without a laser level, you can use the rule. We apply it to the wall and see if there is a gap between it and the rule. Use a ruler to measure the size of the gap. But, as a rule, the unevenness of the finished wall is measured in several millimeters, and it is difficult to determine its value using this method.
For more accurate measurements we use a laser level. If you need to determine vertical evenness, turn on the construction of the vertical axis. If horizontally, then the horizontal axis. For convenience, you can draw a corresponding line on the wall. Then the level must be positioned at an angle of 45° to the wall.
The resulting laser line will only be straight on a perfectly flat wall. If there is a bubble on the surface, then in this place the beam will deviate towards the level. If there is concavity, then the line will deviate from the vertical axis away from the level. When installing the device at an angle of 45°, the distance from the drawn line to the bent beam will be equal to the size of the unevenness.
The level can also be used to check the evenness of corners by pointing the beam at the joint of the walls and checking its verticality. If the angle is even, then the beam will clearly lie in it. If it is tilted in any direction, it will be clearly visible.
We think now you understand how convenient this tool is. Of course, you can do without it, because previously we somehow managed on our own, using old-fashioned methods. But the level makes the repair process much easier, saves effort and time, so is it worth giving up modern technologies in the name of saving money?
However, the decision is yours. We tried to give all the necessary information on using a laser level. If you want to further consolidate it, we recommend watching a video on the topic. Good luck with your renovation work!
How to check the right angle between walls - We build and repair
From the author: Hello, dear visitors of our construction portal. Not so long ago, when carrying out repair work, we were all forced to use various complex and not very accurate methods for various types of measurements.
Fortunately, progress does not stand still. More and more tools are appearing in modern stores that make life much easier and save us a lot of time and nerves. And today we will talk about one of them.
During repairs, a very important procedure is to check the evenness of the walls. This is especially true in old houses, where not much attention was paid to this issue during construction. Curved walls, the presence of bumps and dents on them and other defects are ways to completely spoil the impression of the most luxurious renovation.
That is why it is necessary to carefully measure their evenness. And today a laser level, which is also called a level, helps us with this.
Today we will talk about how to use a laser level to check the evenness of a wall, how to use it at all stages of work - when determining how crooked the rough surface is and how much plaster it will need, when checking a finished one to see how well the builders plastered it, yes and during the plastering itself.
Stages of checking the accuracy of the device
Carrying out measurements includes three points: checking the beam horizontally, vertically and inclination of the plane.
To check the X-ray, or horizontal, proceed as follows:
- Place the level on the tripod, turn it on and make a mark on the wall.
- Turn it 180 degrees and again make a mark on the wall close to the first one.
- Both marks must be placed on the same line.
- If the distance between the marks corresponds to the stated error. No calibration required.
The vertical Y axis can be checked as follows:
- The level is turned at a right angle so that the vertical beam coincides with the direction of the wall.
- Mark the position for the projection center.
- Rotate the level 180 degrees and make a mark at the center of the projection next to the previous mark.
- Compare the difference in readings with the accuracy of the device.
To check the device by plane inclination, the level is installed in the center of the room between two walls. Make a mark on the wall, turn the level along the vertical axis and put the mark again.
After this, the level is moved closer to the wall. In this case, the distance to the wall should be about half a meter. Marks are made in the same way. It is important not to confuse the first measurements with the second.
