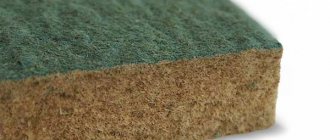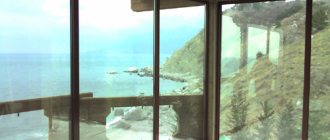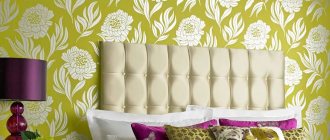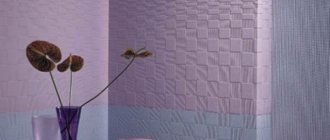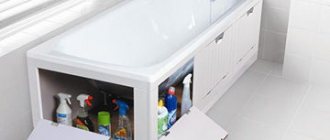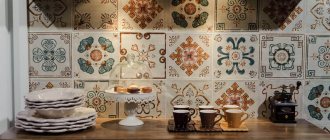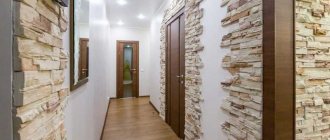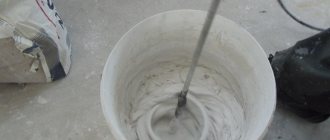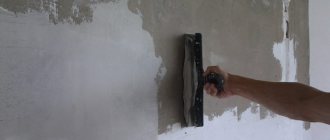Choose 2 types of wallpaper to combine to suit every taste and at different prices - and enjoy a pleasant, comfortable and bright environment in your home.
Going to a hardware store
Before purchasing wallpaper, glue and other consumables, you need to accurately calculate the area of the walls of the room. For convenience, you can always use an online calculator. When calculating, it is necessary to take into account the fit of the canvases if they depict a pattern.
Buyers are often faced with choosing the type of wallpaper. Modern manufacturers offer: paper, non-woven and vinyl models. They all differ in thickness, width of the panel, design and quality.
Wide non-woven wallpaper is in demand. They are easy to glue, they lie easily on the surface and have high wear resistance.
Vertical combination
A room with two vertical striped wallpapers will look taller and brighter, especially if the textured wallpaper is a darker shade.
To ensure that the transitions between materials are not noticeable, choose similar textures, and also focus on the same theme of the drawings .
For example, paper wallpaper decorated in spring floral prints on a snow-white background will look beautiful and gentle next to textured wallpaper in white or beige.
Using vertical inserts, you can create an accent on some walls or their individual parts: ledges, niches, small decorative structures. Quite often, vertical stripes are glued on both sides of the fireplace or directly above it to create an accent effect.
Stripes of wallpaper of two types can be pasted next to the sofa in the living room interior, in the kitchen - in the window area, and in the hallway - on both sides of the wardrobe or mirror.
Remember! When creating vertical stripes from embossed wallpaper, it is advisable not to use materials in overly bright colors.
The texture itself will attract attention, and when combined with a bright color scheme, such a composition will spoil the appearance of the room.
Preparing the walls
In order not to be disappointed with the final result, you need to clearly know how to prepare walls for pasting. To treat the surface you will need a spray bottle with water, a spatula, and unnecessary rags.
To remove the old layer of wallpaper, you need to spray it on it and wait until the canvas gets wet and begins to move away from the wall. To enhance the effect, use warm water and soap solution.
Then the canvases begin to be torn off with a spatula or knife. If the wallpaper comes off well, you can remove it by hand.
Gaps, cracks and unevenness may be hidden behind old layers. They must be removed with putty. Then the walls are plastered and primed.
After this treatment, it is better to transfer the pasting to the next day so that the applied layers dry thoroughly.
When decorating walls with non-woven and vinyl wallpaper, plaster and primer are usually not carried out. The thickness of the canvas allows you to hide minor surface defects.
Walls of buildings constructed using a combined method.
When there is a shortage of funds to purchase a full set of buildings made of brick or timber, the construction of combined vertical load-bearing structures can serve as a way out of such a difficult situation.
Frame-brick vertical structures (Fig. 36, A).
The base of the building is built from timber, and as for the interior decoration, it is made from treated boards. The outer surface of the finish is sheathed with glassine, roofing felt, and roofing felt. Then they erect unedged wood, as well as slabs.
This type of finish can be made non-continuous, preserving the holes between the boards. A roll of waterproofing material is again placed on the outside of the corresponding sheathing. In the end, the entire building is completely covered with special masonry, half a brick thick, sometimes even one-fourth of a brick. The final design is limited to the foundation (basement) of the building.
When sheet or piece insulation is not available, the load-bearing part of vertical structures is filled with granular components - slag, special antiseptic sawdust, and expanded clay.
When timber is not available, the frame is erected from paired boards. When high-quality boards for proper cladding are not found, it is made from untreated boards stitched together. The core of the surface is treated with wood fiber board or particle board, as well as other similar materials.
Walls made of frame monolith (see Fig. 36, B). When erecting walls, the facing layer can be made of a monolith instead of brick. Thus, the outer plane of the wooden component of the wall, treated with waterproofing material, is used as a formwork shield, while the second shield will be movable - it is used in the same way as that used in the construction of monolithic vertical structures, on racks. The width of the monolithic component in this case is 5-7 cm. It is attached using metal (rod or wire) reinforcement, wooden slats, dried stems of large plants such as reeds, reeds and straw. The natural material of the fittings is subjected to antiseptic treatment.
The monolithic layer may consist of a material such as wood concrete.
Walls made using a combined method (Fig. 36, B). They use a combination of a monolithic part (about 5-7 cm wide) together with a front layer of brick. To attach the monolithic layer even more reliably (on the outside), metal rods are applied, which subsequently extend onto the plane of the holes in the brickwork. In this situation, a layer for waterproofing is not needed. The part made from the monolith is plastered from the inside.
The brick and monolithic parts of the walls are built simultaneously. First, the brickwork is raised by about 0.3-0.4 meters, it is used as an internal formwork panel. The next shield is attached from the outside on special racks. The components for the manufacture of a monolithic structure are placed in specially formed holes between the brickwork and the moving formwork panel.
After two days, the wall again increases in size by 0.3-0.4 m, the shield is moved, and the solid part is also filled.
Such actions are carried out until the structure is completely erected. This method of constructing walls requires much less wood than a mobile shield, and the adhesion of two different parts of the structure will be much better. Reinforcement rods are placed inside the wall, protruding onto the monolithic part of the vertical structure.
Previous article Walls, partitions Next article
| Look on the website | |||
| Home mini steam room | Simple greenhouse | Shvedka stove | Greenhouses |
| Greenhouse made of frames | Rabbit breeding | Furnace order | Growing tomatoes |
Photos of wallpapering walls
Advantages and disadvantages of MDF
The products are made from wood, which is highly processed. The resulting raw material acquires the desired shape under the influence of high pressure and temperature, after which decorative cladding is performed.
Advantages of panels:
- Density. The finishing material can withstand significant mechanical stress.
- Environmental friendliness. Although the composition contains binder resins, the products fully comply with safety standards.
Classic MDF panels do not have harmful inclusions at all, since the binder in them is lignin (natural glue), which is released from wood dust when the boards are “frying” under high pressure - Moisture resistance. All MDF wall panels tolerate changes in humidity well, and special options are impervious even to direct exposure to water over a long period of time.
- Decorative. The cladding is available in a variety of colors and textures.
The latest in fashion in MDF interior decoration are panels with 3D texture, but they are quite expensive - Additional sound and heat insulation. Although the parts are thin, they significantly reduce noise pollution and improve energy efficiency.
- Availability. This is a relatively inexpensive option.
The disadvantages include the possibility of deformation. This applies to the edges of parts that may get water from shoes or an umbrella. Another disadvantage is the abrasion of the coating from constant contact in the seating areas.
Sheet panels
Despite their large size, unlike the same slats, they are installed quite simply through the use of glue, the selection of which depends on the composition of the panel, and the seams can be easily hidden using moldings.
Most often they are made to resemble some natural material, such as stone, or to resemble brickwork. In the production of such panels, artificial material is usually used, for example, PVC (polyvinyl chloride).
Bamboo
Suitable for you if you like ethnic style, for example, Chinese or African. Expensive and rarely found in interiors.
They will perfectly convey the atmosphere of the East in your home if you are a connoisseur of such decor.
Mirror
Such panels will help visually expand the room and make it larger. This will also help increase the amount of light in the room.
Due to the fact that the panels are made using different technologies, they can be made on the basis of acrylic, which gives it flexibility, allowing you to decorate even rooms of complex shapes and formats.
What is a combined house
Such a building is a two-story structure in which brick or stone is used to build the first floor, and wood is used for the second. The combination of these building materials looks beautiful; the building is both monumental thanks to the stone and elegant due to the wood. The building materials combine well, are aesthetically pleasing, economical to use, and environmentally friendly. In addition, such construction cannot be called expensive.
- First floor. The structure is practical, stable, and reliable. This part of the house often houses a boiler room, a bathroom, a kitchen, a swimming pool, and a garage.
- Second floor. Gives warmth, comfort, suitable for permanent residence. On the top floor there are bedrooms, offices, and children's rooms.
3D panels
Such panels can be made from natural, artificial or combined materials. In design, 3D panels look much more expensive than the real cost and help realize even the wildest fantasies and projects.
Nowadays such coatings are very popular and are at the peak of fashion.
Metal
This coating in the interior looks very impressive and unusual. Despite the appearance of a natural metal sheet, it is usually a special film that is applied to some kind of base, such as wood or plastic.
Due to this, the material retains ease of installation, but does not lose its effectiveness.
Tree
An excellent solution for those who value the environmental friendliness of the material, but it is worth remembering that wood requires special care so that the panels serve you as long as possible.
This type of coating will look quite organic in country or Provence style interiors. The panels will also look stylish in more modern styles - it all depends on the decor you choose.
Selection of plaster
Before starting work, it is important to calculate the amount of mixture required based on consumption per 1 square meter. m. wall 16 kg of ready-made mortar with a layer thickness of 2 cm.
The thinner the application, the lower the consumption in corresponding proportions. As a rule, this information is indicated on the packaging.
When plastering the walls of panel houses, it is more advisable to purchase special mixtures with plasticizers.
This application will allow you to achieve maximum application of the finished solution on the wall due to the inclusion of quartz sand in its composition. The surface will be as durable as possible, eliminating the possibility of damage to the plaster layer.
To work you will need tools:
- Spatulas of different widths are better than metal ones.
- A bucket for diluting the solution and storing excess putty. It is better to use a container with a volume of 15-20 liters.
- Drill with mixer attachment.
- Roller and thin brush for priming walls.
- Fine-grit sandpaper when preparing walls for gluing or painting.
- Rule, level and a clean rag.
Polyurethane
Despite the obvious non-ecological friendliness of the material, they are distinguished by useful practical properties, for example, resistance to damage. The panels are very light, which makes installation easy. In the interior they are used not only for walls, but also for ceiling decoration.
Such panels are suitable for you if you have a non-standard room, because this material easily takes different shapes, unlike the same plaster.
Polyurethane has poor thermal conductivity, which can be considered both a plus and a minus, depending on the climate in which you live. This feature will work to your advantage if you live in a cold region - this material will allow you to keep warm in the apartment.
Glass
There is no need to be afraid of the fragility of this material, because modern technologies make it possible to produce panels of special strength.
Glass coating has only recently begun to be used for decoration, so it looks unusual and new, especially in minimalist and high-tech interiors.
In addition, glass panels are resistant to moisture or high temperatures, which is ideal for decorating the kitchen area, bathroom and more.
In the kitchen you can use a glass panel with a pattern; some designers use it as an apron.
Panels or soft panels made of artificial leather or textiles
The variety of variations of soft panels will allow you to realize your dream design. Stylish options can be found at low cost. The variety of available textures will help you make unusual combinations.
Such panels will help you out if you have problem walls or if you want to hide wiring, irregularities, or disguise drywall joints.
With the help of this design, you can create a special coziness in a bedroom or nursery, because with such panels you can stylishly decorate the headboard or create a “safe zone” - a shock-proof barrier.
And as a nice addition - sound insulation and thermal insulation.
Interpanel seams
This is another problem for residents of block houses and not only. Even in new buildings you can often find imperfections in the form of open voids. You can seal them yourself using the following materials:
- polyurethane foam;
- polyurethane foam.
It is possible to combine both options, for example, start with polyurethane foam and finish with polyurethane foam. This will help keep the house warm.
PVC
They will help you make a coating to look like natural stone or wood at a low and affordable cost.
PVC panels are very diverse in shades and textures, which will help you realize all your design fantasies at a low price.

