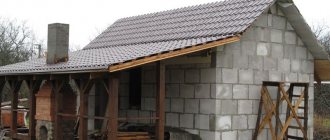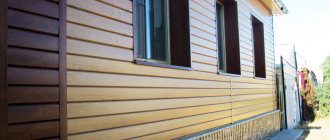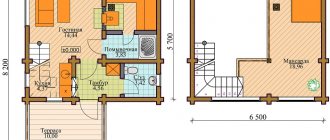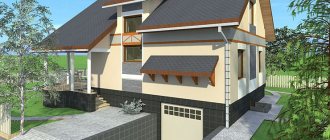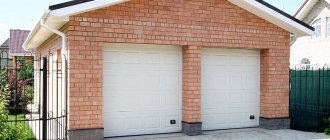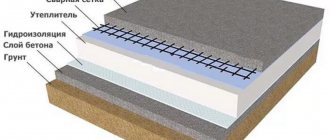Many car owners strive to build a reliable, durable, easy-to-use garage. This decision requires a lot of effort and material investments, but in the end the results of the work will certainly please you if you carry out all stages of the work without errors.
But what size should such a building be if it is intended to store 1 car? We will further describe the optimal options for solving this issue, because the comfort of the future building largely depends on how successful the choice of the car owner is.
What to consider when planning a garage
The extension where the car will be stored is being built for a long time. Therefore, before starting construction, all the nuances are taken into account.
Features that are taken into account before construction:
- Vehicle dimensions . This takes into account not only the size of the machine that is available at the time of design, but also future acquisitions. It would be a big mistake to start with the parameters of a small car and then purchase an SUV. If there are no plans to purchase SUVs or minibuses, they focus on medium-sized passenger cars.
- Gate type and dimensions . The appropriate type of gate is selected in advance. When installing swing models, additional space is calculated for opening the sashes. If the entrance area is limited, sectional or roller gates are installed. All of the listed designs can be found, for example, in the ALUTECH assortment. The company was founded in 1996 in Belarus, and today has branches and representative offices around the world. This simplifies servicing of installed products.
- Convenient entry into the garage with minimal maneuvers. Also take into account the space for opening the doors, luggage compartment and hood of the car.
optimal dimensions of a garage for 1 car Source tygasteel.ru
- Additional equipment , storage space for wheels and tires, shelving. Shelves are equipped for storing tools. The presence of these spaces is planned in advance and included in the extension plan, increasing the size of the garage.
- Cold or heated room . In the latter case, the space for communications is taken into account. If the room will be heated separately from the main heating of the house, leave additional space for the stove.
- Your own height and build . Take into account comfortable movement between walls and cars.
- Inspection hole . This part is necessary for car repairs. The width and length of the building does not increase. It only gets deeper.
These nuances directly affect the size of the building. Besides these, there are other important factors.
See also: Catalog of companies that specialize in the design and construction of garages.
Car parking space size
If there is no desire or opportunity to build a garage, you can organize a regular parking lot.
The norms and rules for the construction of such facilities are regulated. The document explains how it is built and equipped, what dimensions and markings a parking lot of any type has.
The set of rules defines the parameters of parking intended for drivers with disabilities.
Find out what the minimum parking space for a car should be by law.
Additional building options
During operation of the garage, you are not limited to standard functions. Often increase the capabilities of the room. This is done at the planning stage. Therefore, the standard size of a 1-car garage will be increased.
The garage can be equipped with a basement and access to the room above the garage Source neftyanic.ru
Additional features:
- Presence of an attic . Sometimes a room for recreation in the summer is made on the second level.
- Rest zone . They increase the size of the garage to create a place for relaxation. The main room is separated from the seating area by a partition.
- Combination with a workshop . The dimensions of machines, tables, shelving and other equipment are taken into account.
- A place to store other equipment - bicycles, strollers, garden equipment.
Sometimes other buildings are installed along with the garage. This is done so that the buildings take up less space on the site. The combination is designed taking into account safety requirements.
In conclusion
When the distance from the garage to the fence or the border of the plot, as well as to other objects on the land plot by the owner of the household, is observed, then the incomprehensible claims of interested parties can be resolved by conducting control measurements.
Car in the country
This data will be sufficient to establish correctness in any authority. There will also be an opportunity to assert your rights in the event of established facts of violations by the owners of neighboring plots in the country or in the private sector in the village.
Regulatory Requirements
Regulatory requirements are taken into account before construction. They can make adjustments to the layout of the 1-car garage and its location. In this area, they are guided by SNiP (building codes and regulations).
Particular attention is paid to two points. A permit is not required for the construction of a garage (according to paragraph 17 of Article 51 of the Town Planning Code of the Russian Federation). But to avoid unforeseen circumstances, you should check with the administration.
Construction of a garage requires adherence to certain rules Source pinterest.pt
The next point is related to fire safety. Since the garage is considered a fire hazard, fire safety requirements must be observed. These rules apply to the distance to other objects.
The distance from the fence to the building, based on the requirements, must be more than 1 meter. The distance to other buildings located on your own site and the territory of your neighbors is at least 6 meters. Thanks to a sufficient distance, it will be possible to quickly extinguish the fire in the event of a fire, and prevent the flame from spreading to other buildings.
You must comply with the requirements of SNiP for your own safety and to prevent problems with the law. In case of failure to comply with established fire safety standards, neighbors can file a claim in court to force the forced demolition of the building.
Comfortable dimensions
When designing a parking space, you should adhere to the golden mean when choosing its dimensions. Each square meter of the building has its own cost in terms of materials and usable area of the yard, which is allocated for the garage. The layout must be done in such a way that the compact arrangement of objects is ensured, but at the same time the comfort of people moving or performing any manipulations is maintained.
While adhering to the recommended ratios, it should be remembered that over time the number of residents may increase and space will be required for one more piece of equipment. The garage block should be made with a small reserve for the future or be designed for two vehicles at once.
Distance standards remain the same regardless of the number of parked vehicles. People also need to open doors, trunks, and observe safety when entering and leaving the premises. It is necessary to take into account people's priorities regarding the correctness of geometric shapes. A square or rectangular building with an aspect ratio of 1:2 will be perceived much more pleasantly.
Optimal garage parameters
The final dimensions of the building depend on many factors that are taken into account before construction. People often pay attention to the optimal dimensions of a 1-car garage in order to take them as a basis. These parameters do not imply minimum values.
Garage layout for 1 car with utility unit Source drevolog.ru
Example calculation for standard sizes of medium cars:
- Width . For medium-sized cars, it is within the limit of 1.7 m. 1 m is added to this value. This distance is left for comfortable entry, movement and safe opening of doors. It turns out 2.7 m. Often rounded up to 3 m.
- Length . Take the average value of 5 m and add 1.5 m. Leave 0.5 m in front of the car. For convenient opening of the trunk, leave 1 m behind the car. It turns out 6.5 m. If you plan to install a rack in front of the car, add another 0.5 m. As a result, you get a garage length of 7 m.
- Height . Based on several features. Take the height of the tallest family member and add 0.5 m. If the driver’s height is lower than the open trunk, then proceed from the second option. Add at least 0.2 m to the height of the open trunk (counted from the ground). The final height of the garage should be at least 0.2 m higher than the height of the car. This parameter is increased taking into account the possible purchase of a taller car.
In the example, internal distances were used. Additional space for personal needs and the thickness of the garage walls were not taken into account.
We make an increase
Every inch of space is important in a garage. The aisles between the shelves and the car should not be too narrow. When walking back and forth, you can accidentally scratch the car. Four by six meters is the ideal size for a garage.
Many novice motorists are interested in how to calculate the size of a garage. The width of most cars is 1.8 meters, so if you decide to purchase even the largest vehicle, you can’t go wrong with the size. The material consumption will increase insignificantly from the meter added to the standard, and additional convenience is guaranteed.
One meter on each side is enough to easily get out of the car without staining your clothes or peeling off the paint on the door.
The average length of a car is 4.5 m. So 6 meters is enough to have access to the hood and trunk. But it’s better to make the height a little more than two meters.
Materials for the construction of the structure
Different materials are used in the construction of garages. Also, when calculating the parameters of future construction, the thickness of the walls is taken into account.
A garage made of wood is warm, but the material requires special treatment Source neftyanic.ru
Materials used:
- metal;
- concrete;
- brick;
- tree.
If wood is chosen for construction, the material is treated with fire-fighting agents. Take into account that the garage is a fire hazardous structure.
Minimum offsets from the red line
The previously mentioned property line designation of land is an important factor in determining the feasibility of construction in the selected location.
As a rule, on state territory near private houses there are lighting poles, information signs, etc.
Main gas supply lines, water supply and drainage communications are hidden underground. They are combined with pedestrian paths, and in many cases, highways and local roads.
How much do you need to retreat during construction?
Construction restrictions make it possible to ensure unhindered 24-hour access to life support lines for the population. The master plan (GPZU) of any settlement contains the exact location of the red lines. If in the documentation submitted for approval the distance from it to the box is less than 5 m, then a negative answer will most likely be received.
There is a high probability that if the construction of a building was carried out without taking into account the distance to the red line, the owner will be forced to demolish it by court decision.
Tips for building a garage
To increase the comfort of using the garage, follow some tips. At the calculation and planning stage, certain points may affect the size of the entire structure.
There should be good lighting inside the garage so that you can move in and out of the building without any problems and carry out car repair work. Therefore, the lighting system is taken into account at the planning stage. Electrical wiring may not directly affect the size of the garage. But, if necessary, amendments are made.
To reduce the likelihood of scratching car doors, racks are installed in front of the car. The width of the garage for 1 car will be minimal, but the length will increase. Another feature is taken into account here - sufficient shelf capacity.
Issue resolution and judicial practice
Clarification of relations between neighbors in the courts is an extreme measure used in cases where it is impossible to find mutual understanding. But if it is not possible to dispose of your land to build a garage due to unfounded claims, then there are no other ways to prove your case.
In the countryside
When considering a case in court, the plaintiff prepares and files a statement of claim, attaching documents of a housing nature that determine the right of ownership. Their list duplicates the necessary papers for approval of the project by the administration architects.
The plaintiff sets out the circumstances and subject of the illegal claims, methods and methods of preventing the exercise of rights on a summer cottage or in a private house. The statement of claim is supplemented with evidence in the case in the form of photographs and video materials.
Before preparing a statement of claim, you should make sure that there are no violations on the part of the plaintiff, and that the norms for distances from residential and auxiliary premises are met.
Otherwise, it will not be possible to count on a positive decision.
Choosing a place
The first thing a car owner needs to do is choose the most suitable and convenient location for a garage. In this matter, you need to take into account the size of the room, depending on the number of cars or items that will be stored inside in the future.
There are many factors that influence the comfortable and proper use of the premises:
- the location must correspond to the dimensions of the machine;
- ensuring a short check-in - a significant distance of the garage from the road will entail additional costs for arranging the passage;
- proximity to communication lines - the design takes this fact into account, since lines passing under the premises will lead to its dismantling in case of emergency;
- the building should not shade the neighboring planting during daylight hours;
- drainage of water from the roof is done on your own territory;
- You should ensure a distance of 2-4 m between the garage and large trees.
The neighboring plot is built up
If there are buildings on a neighboring site and work is being carried out to create a foundation, the 6-meter rule comes into force. The garage must be located more than 6 m from the nearest neighboring building.
These rules ensure safety in the event of man-made accidents and other types of damage and fires that occur.
In the event of a fire, the fire should not easily spread to other buildings
During simultaneous development and when a neighbor is building later, but wants to locate the house closer to your existing garage than 6 meters, an agreement is concluded between the neighbors. It is legally certified.
