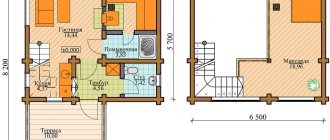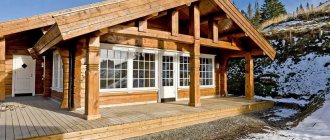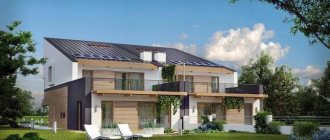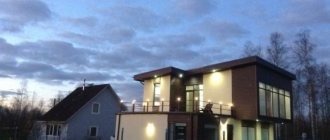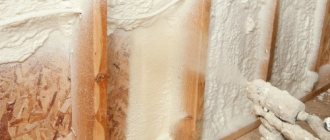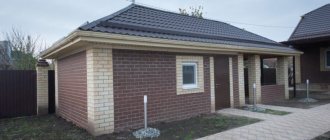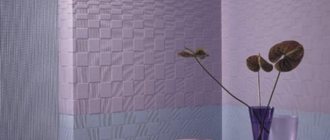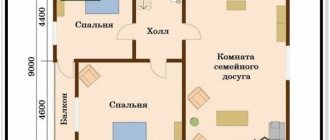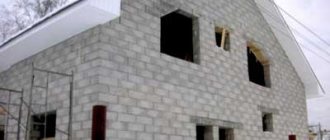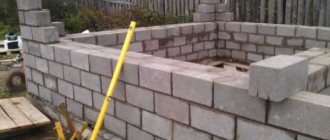Houses combined with a bathhouse are one-story for one or several people and two-story with an attic floor, designed for a large family. Materials for construction: wood, brick, foam blocks.
There are three main types of bathhouses:
- The steam room and washing room are the main premises of the building. Located on the first floor. On the second floor there is a rest room. Typically, such a project is announced as a bathhouse with an attic floor or a guest bathhouse.
- In a guest house combined with a bathhouse, the room for bathing procedures is attached closely to the main building or separated by a vestibule. The roof in both options is the same.
- The bathhouse is erected during the construction of the house or later. During a one-time construction, the steam room and washing room are located inside the perimeter of the structure. These rooms serve as one of the bathrooms.
The main difference between these projects is the dimensions of the house. In a full-fledged cottage with a bathhouse they are larger.
Houses are built according to ready-made or individual designs.
A pre-designed project has a number of advantages:
- saving time resources. Developing an exclusive project takes time. When building according to a ready-made plan, you need to calculate the foundation, decide on the thickness of the walls and think over the communications system.
- financial savings. The cost of a finished project is lower than an individual one.
The main advantages of a house with a bathhouse under one roof:
- saving space on a plot of land;
- saving the family budget: no need to build several buildings;
- convenience for the owners: after bathing procedures there is no need to go outside, which is especially important in cold weather.
Important points:
- It is better to build a wooden structure on a strip foundation. Pile-screw is also suitable. Other options are considered individually;
- hand-cut logs are processed with a plane or scraper;
- a wooden bathhouse is finished 6-9 months after construction because shrinkage is possible.
Varieties of bath house designs
Projects for a house with a bathhouse are usually carried out in three main versions, each of which corresponds to the main condition - the combination of two functional buildings in one.
In the first case, the steam room and washing room are the main rooms, which are located on the first floor of the building, and are supplemented by a relaxation room on the second.
Such a project would be more suited to the name bathhouse with attic or guest house with bathhouse Source multilisting.su
When using the second option, the bathhouse is attached to the house in the form of an additional room. The bathhouse can be located close to the house or some kind of vestibule is made between them, but in any case, both the house and the bathhouse are covered with one roof.
The bathhouse in such projects can be built immediately along with the house or attached to it later Source skalice.ru
Extension of a bathhouse to the main house with the installation of a single roofing system Source pinterest.com
Also, a house with a bathhouse can be designed initially, in which case the steam room and washing room will be located directly inside the perimeter of the cottage, replacing one of the bathrooms.
Layout of a house with a bathhouse and a swimming pool Source tvoya-banya.ru
Functionally, these options are quite similar to each other and the only significant difference between them will be the size of the building, which in a full-fledged residential building with a bathhouse will be much larger.
It is advisable to make the decision to build a bathhouse in a house at the design stage, since during the construction of the structure it is necessary to use additional heat and waterproofing, as well as carry out all the necessary measures aimed at protecting the main structure from high humidity and exposure to temperatures.
Best location for construction
In terms of its structure, the veranda is only an extension to the bathhouse (as to the main building). In addition to the roof combined with the bathhouse, the barbecue area serves as protection from the winds, since it has one common wall with the building and small partitions around the perimeter.
When locating the bathhouse, the following factors should be taken into account:
- when housing and a bathhouse are built as separate buildings, it is necessary to separate them from each other by at least eight meters. If the bathhouse catches fire, the fire will not spread to other objects;
- It is advisable to build in a place where both the wind direction and the bathhouse were behind other objects. The reason for this is the same as in the point above;
- You need to build as far away from the road as possible. This is required by the Land Code. You must maintain a distance of at least 5 meters.
If the terrace is summer, it is necessary to make a permanent floor. They are often made of wood, sometimes lined with tiles or other finishing materials. It wouldn’t hurt to place benches, a couple of chairs, a rocking chair and a small table on the terrace.
A brick bathhouse will cost more, but the money spent is worth it Source yandex.ua
Due to the convenience in everyday life and during construction, the terrace is built along the facade. This arranged place is perfect for relaxation after the steam room, and you can breathe some air. Refreshments and food are served here.
Need to know! There is no limit on the size of the veranda with barbecue. Her project is made taking into account the number of regular guests and convenience.
Pros and cons of placing a bathhouse in a residential building
In addition to creating a comfortable place to relax, which you can use “without leaving your home,” housing with a bathhouse under one roof has a number of advantages, the main ones include:
- the possibility of creating a unified communication system, which will allow the bathhouse to be used year-round without the need to carry water and firewood or spend money on a separate water supply system;
- such projects are much more convenient for people of different ages - not everyone is comfortable walking from home to the bathhouse while being exposed to sudden changes in temperature.
After the steam room, especially in winter, carrying a child from the bathhouse to the house can turn into a problem. Source 123ru.net
Having chosen even a small house with a bathhouse as the desired structure, you will have to face a number of difficulties during its construction:
- compliance with all current SNiPs, which include the installation of additional hydro- and thermal insulation of the wall adjacent to the bathhouse, ensuring high-quality ventilation and thermal insulation of the extension itself;
- although sewerage costs are reduced compared to separate wiring, engineering communications still require careful calculations;
- It will be necessary to treat the bathhouse premises with fire-resistant impregnations and antiseptics.
Protection from fire and fungal growths is a prerequisite when building a house with a bathhouse. Source ultra-term.ru
If these recommendations are not followed, problems may arise during the registration process of a residential building. Particular attention should be paid to energy supply and gasification, if required. If all existing rules are not followed, utilities may refuse to connect to central systems. Insurance companies will also be very reluctant to issue their certificate, since the building has an increased fire hazard.
Steam room device
Of course, the bathhouse should have a high-quality and comfortable steam room. To arrange it in the best way, you should follow some rules.
- To equip the steam room, use high-quality materials that are not harmful to health and do not emit harmful fumes at high temperatures.
- Only natural wood . In addition, the wood must be processed so that in conditions of high humidity it does not deform, retains its attractive appearance for a long time and does not lose its positive qualities.
- It is worth taking into account that the steam room is, first of all, a place to relax. Consequently, for its arrangement, not only the materials used, but also the color scheme of the room are important. It is recommended to use pastel colors and calm lighting.
- The most suitable type of wood for finishing a steam room is pine. It has a good, persistent aroma, and also contains oils that improve strength properties and increase durability.
- Care should be taken to ensure high-quality ventilation to promote uniform air circulation in the steam room.
Purpose of a guest house with a bathhouse
Projects of guest houses with a bathhouse are intended primarily for receiving guests, in order to provide themselves and them with a good rest. This is the most popular design if the bathhouse is planned as a place for friendly gatherings.
A guest house with a bathhouse differs from a full-fledged cottage in its design, since, first of all, this building implies not so much housing as a place to relax. Almost the entire first floor is dedicated to a bathhouse, and on the second (usually attic) floor there is a bedroom, billiard room or gym. This will allow you to combine two functional buildings into one, without increasing the occupied area of the site.
The guest house can be supplemented with a small pool in which you can cool off after the steam room Source ko.decorexpro.com
If such a house is rarely used, then in order for the premises not to be “idle” it can be rented out and then all financial investments will quickly pay off.
See also: Catalog of projects of houses with a bathhouse presented at the exhibition “Low-Rise Country”.
Features of guest house projects
The main difference between a guest house with a steam room and an ordinary bathhouse that everyone is familiar with is the opportunity to live in this building both periodically, coming only to rest, and permanently. There will be everything necessary for this - a kitchen, a bathroom and bedrooms. Also, all communication systems, such as sewerage and water supply, will be available for use at any time of the year.
The material for the construction of a guest house with a bathhouse must be chosen as safe as possible for humans, even with constant exposure to high humidity and high temperatures. The best option would be a wooden building, all the main structures of which are treated with antiseptics and impregnations and other protective compounds to increase their service life.
A number of guest house projects include a spacious terrace with a barbecue or a full-fledged barbecue oven Source pallazzo.su
Placing a guest house on the site
The convenience of using a guest house with a bathhouse depends not only on its internal contents, but also on exactly where on the site it is located. In accordance with fire safety rules, the construction of buildings on the site is possible no closer than 6 meters from other buildings. In addition, taking into account the purpose of the guest house, it is necessary to provide parking spaces, as well as an additional recreation area, preferably with a barbecue and gazebo.
An example of placing a guest house on a site Source pallazzo.su
In order to save money, the guest house should be built as close as possible to the main house, but without compromising fire safety, so that the installation of communication systems does not require large investments.
Materials
Offers like a turnkey bathhouse with a barbecue are quite common. However, it will not be superfluous if the future owner knows the basic materials and their advantages. Basic knowledge will help you avoid being scammed by a construction company.
Log house
The classic Russian bathhouse was always built on the basis of a log frame of natural wood. It is noteworthy that a ready-made log house can be found on sale. This fact will speed up the construction process, making it possible to build a bathhouse with less effort and with fewer people.
Chopped sauna has excellent properties necessary for a steam room:
- retains heat while heating up quickly;
- the material is environmentally friendly and does not harm human health;
- low level of shrinkage;
- has a high level of sound insulation;
- due to the fact that the weight of the log house is small, it is enough to build a simpler strip type of foundation;
- natural ventilation of the wood allows the structure to “breathe”.
A log bathhouse looks great in any area; thanks to the wood resin, it smells pleasant inside when heated. A log building can be built on two full floors or with an attic upper floor.
But such a building also has its disadvantages. Despite the fact that a log bathhouse is the most popular type of material for such an object, it is worth considering a number of negative factors:
- wood material has an increased risk of fire;
- the log house absorbs moisture and evaporation well, which leads to rotting of the material and the formation of mold;
- the surface of the logs requires treatment with antiseptic agents and impregnations against rotting;
- The seams between the elements must be sealed to avoid heat loss.
Frame
Frame houses and bathhouses are increasingly found in summer cottages.
This technology has a lot of significant advantages:
- the structure is installed on piles, so no foundation is required (this saves money and speeds up the construction process);
- the frame building remains stable in the event of seismic vibrations;
- considered environmentally friendly and safe for human health;
- installation work can be carried out even at a temperature of -15 degrees;
- You can use the bathhouse immediately after completion of construction work.
Negative properties include:
- additional costs for insulation and finishing of the building (expensive materials are required that do not emit toxic substances when heated);
- The foundation shrinks to 10 cm in 2 years.
Tree
When building a bathhouse, wood is almost always used. The usual one is used to make a log frame.
A timber bathhouse with a barbecue canopy and an attached gazebo Source moya-banya.ru
Wood has the following advantages:
- retains heat perfectly. This will save on additional materials for insulation;
- wooden buildings have a special atmosphere and aroma, without which it is difficult to imagine Russian baths created within the framework of traditions;
- due to the fact that wood breathes, natural humidity regulation occurs inside the bath;
- this material allows you to create buildings of various shapes, combining original solutions of architects;
- environmentally friendly material. Due to the absence of chemicals, the tree is completely safe for people. In a particular case, this will create a healing effect.
The only drawback of a wooden structure is its susceptibility to rot and mold.
Important! If the fire is handled improperly, the risk of fire is high. This shortcoming is more than compensated for by the following material.
Brick
The possibility of fire in brick buildings is much less. However, the room will take longer to warm up. Therefore, you will need to spend more firewood.
Project of a brick bathhouse with a gazebo and an open terrace
In brick baths, it is imperative to have a good ventilation system, since condensation that appears during the use of the building will cause the growth and appearance of fungus.
The future owner should know that brick is one of the more environmentally friendly building materials for the construction of any structure. Another advantage is the service life. Brick will last many times longer than timber. Finishing is also optional.
Video description
What are the features of building bathhouses and hand-built houses? How to choose the right materials and what to pay attention to? Watch the answers in this video:
Features of interior design in a guest house
Since the steam room in the guest house is the main room, the interior of all other rooms is best done in exactly the same style. If it is created in a rustic style, then all other rooms must be kept in the same style. This can be done by using appropriate interior decoration of walls and other surfaces, as well as filling these rooms with certain furniture.
Cost and construction time
Financial costs directly depend on the materials used in construction, the area of construction and individual wishes.
Useful: Features and nuances of Scandinavian frame house construction technology
A square meter of a frame bath costs 10-15 thousand rubles . This price consists of the cost of material and work on the construction of a shallow strip foundation, roofing, frame, insulation of fences (15 cm basalt wool), electrical installation, installation of a fireplace stove and plumbing.
To build a frame bath house, it takes from 150-200 thousand to 2-3 million rubles or more - it all depends on the chosen materials, methods and volumes of construction.
If you carry out construction on your own, you can reduce the cost by a third. In this case, for a guest house with an area of 20 square meters. m. costs will be less than 160 thousand rubles .
When construction is planned on your own, its duration depends mainly on the amount of free time. But, if contractors are involved in the construction, a frame bathhouse can be erected in a couple of weeks.
Popular designs of houses with a bathhouse for guests
The project of a small 6x6 guest house is suitable for construction on a small summer cottage. Source s-sauna.com
A very compact, but at the same time roomy guest house with a bathhouse and an attic floor. Despite its modest size, in addition to the obligatory steam room and shower room, there are all the necessary premises for proper rest: a hall, a kitchen-dining room and bedrooms. Instead of a porch at the entrance there is a large open terrace where you can spend time in the fresh air.
House 7.1 by 6.9 m with a terrace under the roof Source prefer.ru.net
Layout of the second floor of the bath house Source anapasunsity.ru
Despite the larger perimeter of the building, the usable area of this guest house is limited to dimensions of 5.5 by 5.5 meters, not including the terrace. Even this size is quite enough for temporary or permanent residence by a small family or periodic visits from a group of friends.
A corner house with a steam room is another unusual solution with the opportunity to save space Source dom-usadba.com.ua
A corner one-story guest house with a bathhouse is an interesting solution for a small area. There is everything you need for relaxation, but if necessary, you can spend the night only by sitting on the sofa in the recreation room - there are no separate bedrooms in the house.
Options
If a bathhouse is a way of life or a commercial investment, then you can consider options with additional options that will enhance your pastime and relaxation. Combination options are also popular.
With terrace
If the rest room is an enclosed space, then it will be nice to go out onto the terrace to get some fresh air. In the summer, you can even move the recreation area outside, equipping it with comfortable chairs, a table, a hammock or sofas with armchairs. In winter you can go out to the terrace to cool off.
A change in contrasting temperatures hardens, speeds up metabolism, improves other vital processes, gives a charge of vigor and a good mood.
The size can also be customized. If the terrace is planned as an outdoor recreation area, then it can be made the entire width of the bathhouse, as well as with a turn. A spacious square open veranda on the same foundation as the bathhouse and under the same roof can be used as a gazebo at any time.
There is a possibility of installing a swimming pool on the large terrace. The canopy will not allow the water to heat up too much from the sun's rays, which is so important when you want to freshen up, and leaves and fluff will not fly into the pool in large quantities.
A small porch instead of a spacious, wide open veranda will help save space on the site. You can also go out on it and breathe some air, and by installing benches on the sides, you can even sit down.
With swimming pool
If you don’t want to install a pool on the terrace, you can do it inside the bathhouse. A separate room can be allocated for the pool, which can be accessed directly from the steam room, but more often there are projects in which the pool is located directly in the relaxation room.
A small 2x2 version with cold water can serve as a river ice hole. Heating will be needed for swimming pools. For a comfortable stay, a size of approximately 6x3 is suitable. For entertainment, you can install waterfalls, water cannons or a hydromassage system in such a bathing pond.
Contrasting dips can be achieved without complex pool installation. Small fonts that resemble a huge barrel are available in stores that sell bathhouse equipment. They do not require digging a pit, complex finishing or a filter system. For a comfortable dive, a ladder leads to the font.
With veranda
By combining a terrace and a recreation room, it is possible to save space on the site. The veranda can be glazed with sliding windows, which will close in the cold season and swing open in the summer.
Of course, it should be taken into account that such a design entails large heat losses, so in winter, when there is severe frost, using a bathhouse may be uncomfortable.
This option is worth considering for those who are planning to build an object for summer use in the country. In addition, sliding windows can be equipped with mosquito nets, and in the summer this is the best salvation from mosquitoes, moths and flies.
With bathroom
For a comfortable stay in the bathhouse for several hours, it is worth thinking about arranging a toilet, especially for commercial projects. You will have to incur additional costs for arranging communications, but a bathroom inside the bathhouse is simply necessary, especially in the cold season.
With attic
There are a lot of designs for bathhouses with an attic floor. It can be used as a guest room - equipped with a bed, or you can install a billiard or tennis table, a plasma TV, armchairs or a sofa.
Small projects involve a layout where the first floor is occupied by a steam room, a washroom, and a terrace, and the second floor is a relaxation room.
Interesting options for bathhouses with an attic, which include a balcony. This way you can enjoy the view from above and arrange an additional seating area with chairs and a table on your balcony.
When deciding to build a bathhouse with an attic floor, it is better to choose projects in which the roof is gable and sloping. This increases the usable space. In addition, you should consider a thermal insulation system between levels. This is important for maintaining a better microclimate in the steam room.
Video description
How much does a cedar sauna cost?
How is Canadian cutting different from regular cutting? And examples of architectural projects in the photo:
Two-story house with a bathhouse made of rounded logs Source dobrostroy25.ru
Project of a bathhouse with an attic and veranda Source pinterest.co.uk
Roof
Roof vapor barrier
The cost of construction is affected by the design of the roof. The best option in terms of cost is single-slope, gable. Hip roofing is suitable for attic structures. The terrace is covered with the same roof as the bathhouse, with a single rafter system.
The step between the rafters is made according to the project calculations. For the adjacent, protruding terrace, which is built later, separate rafters and sheathing for the roofing are installed. The area for the extension is planned and fenced off in advance.
The following roofing materials are used: roofing felt, soft tiles, ondulin, corrugated sheets. It all depends on the design features of the project.
Features of roof construction
The main requirement for a roof when combining a living space with a bathhouse is integrity.
Failure to meet this criterion may lead to the destruction of the entire structure.
The roof should be two or four slopes. Before its construction, you need to determine whether the structure requires an attic or attic. If required, then this part of the house must be built first.
The optimal material for the roof is asbestos-cement slate. You can also use metal tiles or galvanized profiles. These materials will require a regular frame with logs made of wood.
When erecting a roof you must:
- calculate its height;
- design a system of chimneys and hoods;
- design a system of ebb tides and snow holders. She hangs up right away.
Number of chimneys – 2: for the house and the steam room.
The highest point of the roof should be adjacent to the wall of the dwelling and extend under the main roof. When installing ceilings, timber is used. Its parameters are 10/10 cm. You can also use a board placed on its edge. Its width should be the same.
The bottom and top parts of the beams are covered with sheathing. It contains thermal insulation and vapor barrier. The angle of inclination when installing roof rafters should be 20%.
All gaps and cracks formed in the place where the slate adjoins the wall of the home must be sealed using polyurethane foam.
Panoramic steam room
Laying the foundation
The reliability and longevity of a home depends on the foundation. In the place where the extension is planned, the foundation of the dwelling is opened. At the same level, a new foundation is laid.
The optimal foundation option for a 1-story wooden house is a monolithic strip foundation. Its depth is 0.5 m. The width is 300 mm.
Interior decoration of the bath
For a brick and block house, a full-fledged foundation is created that can withstand heavy loads.
Important! The foundation of the home and bathhouse is laid separately.
The base parameters depend on:
- wall structures;
- bearing load;
- type of building materials.
The stages of foundation construction look like this:
- Determine the location of the bathhouse.
- Drive pegs around the perimeter.
- Using the pegs as a guide, stretch the construction twine.
- Set aside the width of the foundation.
- Install cast-off.
- Stretch 2 lines of twine.
- Check the diagonals and the accuracy of right angles (it is advisable to use a range finder and laser level).
- Dig a trench in accordance with the markings. If the house will have a central sewer system, then the trench needs to be drawn to the closest connection to the pipe. Otherwise, it is carried out to a drainage pit, which is arranged separately from the home.
- If the soil is sandy, install temporary formwork. It helps prevent the walls from falling to the bottom. The internal walls of the formwork are laid with roofing felt or film.
- Install a pipe into the trench under the communications and fill it with sand and soil. The trench under the base is filled with sand (coarse-grained) and crushed stone (2/3). Then you need to moisten the backfill with water and compact it well.
- Place tied rods of reinforcement into the trenches, secure the frame with clamps made of plastic.
- Pour concrete, level, dry. Waterproof with roofing felt or bitumen mastic.
It is advisable to lay the foundation in summer or early autumn. It should dry well and stand for 3 weeks.
In winter, screw piles are used to construct the foundation.
Successful project
