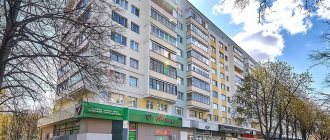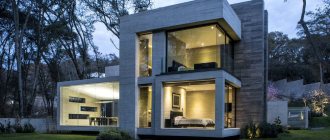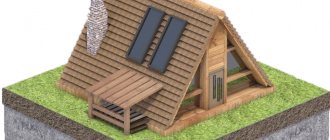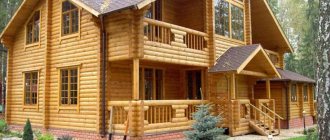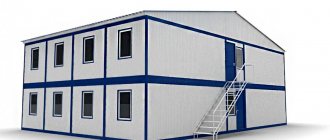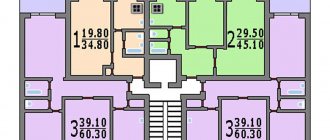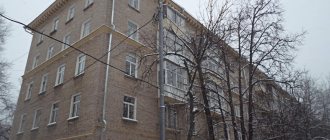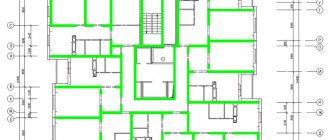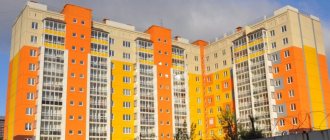A type of apartment building that replaced the “standard project”. In everyday conversation, many residents of Minsk and some real estate specialists use the term “Czech project” in relation to 12-story panel houses of an improved design. The Czech project is also called houses built using block-room technology, with rounded corners of the walls. Moreover, sometimes this term is also applied to houses of a standard design with kitchens of 7.5 m2, and not 8-9 m2, as in the improved project.
| History of creation Main characteristics Layouts Location in the city of Minsk Advantages Flaws |
Despite the name, in fact these houses have nothing to do with Czechoslovakia, but the name stuck. Most of the series of houses of the improved design were adapted by Minsk architects taking into account the 1971 SNiP, and later the 1985 SNiP. Houses made from block rooms, moreover, were developed by specialists of the BSSR, we wrote about this in an article about the standard project and the 3-OPB series. In this article we will look at the features of improved design houses and their series.
History of creation
Improved design houses began to be built on the territory of Minsk in 1975. Construction lasted until 2006.
In Minsk, several series of houses are most often found:
1. Series M-464. Includes 2 modifications. 12-16-storey panel houses, which were built from 1976 to 1983. There are up to 8 apartments on the site. At the entrance there is a garbage chute and 2 elevators: passenger and freight. Kitchen area of 8.9 m2 with electric stove. The ceiling height in the apartment is 2.5 m. The loggia is 1.5 m deep.
Series M-464 (towers). Independence Avenue, 137/2, 14 floors. 1979 Series M-464 (turrets). Independence Avenue, 131/2, variable number of floors - 14 and 16 floors. Architect G. V. Sysoev, 1976
And 9-storey panel houses, built from 1998 to 2006. There are 4 apartments on the site. At the entrance there is a passenger elevator and a garbage chute. Kitchen area 8.9 m2, ceilings 2.5 m. There is a loggia 1.5 m deep.
There may be options with a 7 m2 kitchen; such apartments are not much different from the options in standard-design houses from the 70s.
Series M-464. St. Luchiny, 22, variable number of storeys - 9 and 6 floors. 2001
2. Series M-335-BK. Developed based on the 1-335 series, which was built throughout the Soviet Union. These are 9-story panel buildings, which were built from 1977 to 1985. There is one passenger elevator at the entrance, behind the shaft of which there is a garbage chute. Kitchen area 8.3 m2. Ceiling height is 2.5 m. There is a loggia, depth 1.4 m.
One of the first houses of the M-335-BK series. Etc. Pushkina, 85, 1977. The photo shows the original mosaic covering the facade.
3. Series M-111-90. Includes 3 modifications. 9 and 12-story panel houses 1976-1996. construction. There are 4 or 6 apartments on the site. At the entrance there is a garbage chute, 1 or 2 passenger elevators. The kitchen area is from 7.1 to 9.7 m2, depending on the number of rooms in the apartment. There is an electric stove in the kitchen. Ceiling height 2.64 m.
One of the first houses of the M-111-90 series. St. Plekhanov, 73. 1976
12-storey panel houses with 4 or 6 apartments on the site, which were built from 1982 to 2002. Kitchen area from 6.6 to 9.7 m2 depending on the layout of the apartment. Ceiling height is 2.64 m. There are 2 passenger elevators and a garbage chute in the entrance.
And 16-storey panel buildings with 7 apartments on the site. They were built from 1983 to 1998. The area of the apartment in 1-room apartments is 7.1 m2. In 2 and 3-room apartments - 8.4 m2. Ceiling height 2.7 m. At the entrance there is a passenger and freight elevator, a garbage chute.
Series M-111-90 (towers). St. Surganova, 64 in the foreground and Surganova, 76 in the background. 16 floors. 1985 and 1986
4. Series 3A-OPB. This series has 2 modifications. 9-storey houses of block rooms with 4 apartments per floor, which were built from 1977 to 1992. Ceiling height is 2.5 m. The elevator hall is located on the side of the stairs. There is a garbage chute at the entrances. The kitchen area in apartments of all layouts is about 9.3 m2. The apartments are equipped with balconies or loggias and have built-in wardrobes.
Series 3a-OPB. St. Yesenina, 99. 1991
The second modification is 9-story houses, which were built from 1992 to 1996, also from block rooms. There are 4 apartments on the site. Ceiling height 2.5 m. Kitchen area 9 m2, regardless of the number of living rooms. There are built-in wardrobes, loggias or balconies. At the entrance there is 1 passenger elevator and a garbage chute.
Series 3a-OPB. St. Yesenina, 105. 1993
The series was developed by Belgosproekt, the houses were assembled from voluminous block rooms, they were cast at the factory. The form is a so-called cap of 4 walls and a ceiling. All rooms are 3.33 m wide, making them quite spacious. There is a difficulty that complicates repairs and decoration in such apartments - rounded corners. They are a load-bearing element.
Volumetric block of the “cap” type
5. Series 89. A series of brick houses developed by Belgosproekt in the BSSR, architects M. Gulko and V. Krivosheev. 5- and 9-story buildings are common; there are options with sections of different heights. Built from 1970 to 2002. Kitchens 7.2-9.7 m2, from 1 to 4 rooms. Houses in this series are quite rare in Minsk.
Episode 89. In the photo are houses 62 and 60 on the street. Soltys.. House 62 has 5 and 7-story sections, built in 1995. House 60 is nine-story, built in 1994.
The houses of the improved project are significantly different from the housing that was built before. The types of apartments in terms of composition, size of usable area and areas of individual rooms have become much closer to modern types of housing.
Article on the topic
Modern house designs in Minsk: description, layouts, advantages and disadvantages
Apartments began to be designed based on an average of 14-15 m2 of total and 9-10 m2 of living space per person. Due to the increase in the area of residential premises and the number of multi-room apartments under construction, the average area of apartments of that period has increased. This made the apartments not only more convenient, but also made it possible to rationally accommodate families of different compositions.
Changes have also occurred in the architectural and planning organization of apartments. The new series of houses demonstrate the architects' desire to provide clear connections between individual rooms in accordance with their purpose. In apartments with 3-4 rooms, a quiet zone and a daytime zone were allocated. The first includes the bedrooms, and the second includes the living room, kitchen, corridor and pantry.
Unlike previous types of housing, when the appearance of residential buildings was not so important, in houses of the new period, architects began to pay great attention to the external decoration of facades. External panels lined with marble and granite chips, ceramic and glass-ceramic tiles have become widely used. The panels were also coated with waterproof dyes. Various options for entrances to the building, fencing for staircases and elevators, loggias and other decorative elements were provided.
Series of houses. Regional series of houses
Regional series of houses are series that are mainly distributed in provincial cities and regional centers of the Russian Federation. As a rule, houses of these series were and are being built by local DSK. Houses of some regional series can be found not only in Russia but also in Ukraine and the Republic of Belarus.
| Series | Wall material | Number of storeys | Years of construction |
| 1-447 | brick | 3, 4, 5, 9, 12 | 1958-1980s |
| 1-440 | brick | 3,5 | 1958-1960s |
| 1-460 | brick | 4,5 | 1950s-1960s |
| 1-300 | brick | 5 | 1960s-1970s |
| 80 | brick | 5 | 1970s-1980s |
| 85(114-85) | brick | 6,9,12 | |
| 86(114-86) | brick | 2-5, 9 | |
| 87(114-87) | brick | 9 | 1980s-1990s |
| 124 | brick | 9-12, 14 | 1970s-1990s |
| E-93 | brick | 5, 9-12, 14 | |
| "Optima", "Makarovskaya" | panels | 3-16 | |
| 464(1-464) | panels | 4-5 | 1958-1960s |
| 1-466 | panels | 3-5 | 1959-1970 |
| 75 | panels | 5,9,10 | |
| 25 | panels | 2-5 | |
| 1-467 | panels | 2-6,9 | 1970s-1980s |
| 60 | panels | 3,5,9 | |
| 468(1-468) | panels | 5 | 1960s-1980s |
| 78(111-78) | panels | 9 | 1970s |
| 81 | blocks | 5-9 | |
| 83(111-83) | panels | 5-10 | |
| 84 | panels | 4,5,9 | |
| 90(111-90) | panels | 2-10 | |
| 91 | panels | 5,9 | ?? |
| 93 | panels | 5, 9, 16 | 1979-1990s |
| 93m | panels | 9,10 | 1985-1991 |
| 97(111-97) | panels | 5,9,10 | |
| 108(111-108) | panels | 5,9 | |
| 125(111-125) | panels | 5,9-10 | |
| 135 and 135m | panels | 5,9 | |
| 141(121-141) | panels | 5-10 | |
| KPD-4570 | panels | 5 | 1957-1990s |
| P-101 | panels | 5,9 | |
| 182-Mobile | panels | 3,5,10 | |
| II-60 | panels | 16 | 1970s-1980s |
Main characteristics
According to construction technology, serial houses of an improved design are divided into panel, block-room and brick. Number of floors - 9 or more.
All standard house designs included at least 1 elevator. In some projects there are 2 of them: both passenger, or 1 passenger and 1 cargo. High-rise buildings have 16 or more floors - 3, including one for cargo.
The staircases have become wider, and the project includes a garbage chute. Currently, some homes preserve them.
Housing has become safer, access to the fire escape is through a common open balcony, that is, the stairs do not become smoke-filled in the event of fires.
Layouts
Improved project apartments have from one to five rooms, although the latter are extremely rare. The most popular are 2 and 3-room apartments.
The second distinctive and extremely important feature of these houses is the enlarged kitchen. Minimum 7 m2, and in most layouts 8.4-9.3 m2. The dimensions of the room allow you to conveniently place not only a kitchen set and a refrigerator, but also full-fledged dining groups with a table and a sofa.
The size of the bathroom has also increased. Thanks to this, in apartments of an improved design you rarely see a bathtub less than 1.7 in length. There is space for a washing machine.
The rooms in most layout options are separate. With the exception of 3 and 4-room apartments, where walk-through rooms are still found. Some layouts include storage rooms. The vast majority of layouts have spacious loggias, about 4 m2.
Total area of common layouts:
- 1 room apartments - 34-39 m2;
- 2-room apartments - 50-55 m2;
- 3-room apartments - 58-74 m2;
- 4-room apartments - 75-79 m2.
Advantages
- Increased average apartment area. This made them not only more convenient, but also made it possible to rationally accommodate families of different composition.
- Increased kitchen size. Everything you need can fit, including a full dining group.
- Separate rooms in most layout options.
- Some layouts have a storage room, which can be used to store household items or create a dressing room.
- Separate bathroom with space for a washing machine.
- All series of houses have a passenger elevator, and sometimes 2 or 3. This made living on high floors more comfortable. In some series of houses, the second elevator is a freight elevator. There are fewer complications when moving.
Khrushchev 45. Series LG 502,504,507
So, by popular demand, we are moving to the City on the Neva.
The mass series in St. Petersburg are different from those in Moscow, but they are also very different from the all-Union ones. The reason for this was that Len ZNIIEP, unlike most design organizations outside the Moscow Ring Road, was engaged in its own developments, which, by the way, were implemented not only in Leningrad and the region... So, with the presence of K7 in the development, modified 468 and 335 th series, the most common series are LG, 50*, 60* and series I-528, 527. Later there were 111, 114,121 and 137 episodes. I will briefly go over them in this and subsequent “St. Petersburg” posts. By the way, from an article about LenZNIIEP:
LG502 series
So the classic 502.
The series turned out to be extremely good, for those years, of course... However, LenZNIIEP, as you know, did not stop there.
Series LG502B And already in 1965-66 the Series LG502B
Unlike its predecessor, it is produced by DSK-2. The panels were finished with ceramic tiles and there was a loggia at the end.
Plus all sorts of little things discovered during the operation...
But otherwise everything remains the same:
In the early 70s, this version of the 502 was also produced:
I was unable to find any additional information on it. Series LG-507
Approximately simultaneously with 502B, the LG-507 series appeared, which was even produced in a variation of 7 floors with an elevator, but never became widespread, but became the prototype, both planning and constructive, of the LG504 , which also inherited the planning solution...
LG507-7
The only thing that is clear from the analysis of the 504th series is that 507 is also a series with longitudinal load-bearing walls and is covered with tent flooring, which differs unfavorably from its Moscow product I-515, which has round-hollow floors. External walls are load-bearing.
I don’t have plans for it, just a few photos.
Series LG -504
Let me quote from the same article: That is, apart from the hipped ceilings, the series is an analogue of the Moscow 515 series in its 9-story incarnation. Well, I already wrote about the delights of tent slabs...
Panorama of the 10th entrance house of the 504th series:
The entrance itself. And the kitchen.
Floor layout:
The modern appearance of the series is as follows:
The LG 504 series turned out to be the most durable of all 500 Leningraders and in the 1-Lg504D2 -10 variation was built until the mid-80s.
The main advantage of the series is the ease of reconstruction and visually high ceilings.
Sources:
1. Forum MGSU-MISI. 2 Series of houses of the universe
Useful links:
1. The ever-hanging post “All Series” 2. Accidents of Civil Buildings. 3. Redevelopment in buildings with longitudinal load-bearing walls. 4. Search for a house by series, series by address
Previous series: 44. Khrushchev 44. Plattenbau and Panelak. _________________ No comments
Flaws
- Construction of houses from block rooms. It brings a lot of difficulties to residents and builders. Rounded corners are part of the supporting structure and cannot be cut off. They complicate the renovation and decoration of apartments. It is especially difficult to lay tiles in the bathroom. The junction of the walls and the ceiling slab is also rounded, which makes it difficult to finish the ceilings and install cornices.
- According to statistics, residents of panel houses more often complain about noisy neighbors. This minus does not apply to rarer brick modifications.
- There is an opinion that corner apartments in houses made of block rooms are subject to additional freezing and are colder due to the joints of the panels. However, this drawback is eliminated by additional insulation of the facade.
- Small hallways in some 1-room apartments make it impossible to install a 60 cm deep wardrobe.
- Small room, only 9 m2 in some layouts of 3-room apartments.
The improved design houses were a breakthrough for their time. A series of houses from this period are taken as the basis for many modern MAPID projects.
Take a responsible approach to choosing a new apartment and the process of purchasing it. We recommend that you always check the legal history of the apartment before purchasing it. A real estate inspection service can be ordered from us at Avangard Real Estate.
Was our article interesting? Don't forget to share it with your friends!
Series 1-507/1-504 — Knowledge Base BN.ru
Years of construction: 1956–1972
External wall material: concrete panels lined with ceramic tiles
Number of floors: 5 (there is a seven-story modification)
Room height: 250 cm
Apartments: one-, two-, three-room
Kitchen area: 5.5–6.0 sq. m
Bathrooms: separate
Manufacturers: Kuznetsovsky and Nevsky DSK
Main development areas: Frunzensky, Moskovsky
The most widespread and, apparently, the most successful type of St. Petersburg five-story buildings of the first generation. Two experimental houses of the 507 series appeared in 1956, and after it was put on the conveyor belt of the Kuznetsovsky DSK in 1959, its modifications were built in almost all districts of the city until 1972.
As in any five-story buildings of this period, there is no elevator or garbage chute. There are four apartments on each floor. The number of entrances is from three to eight. In addition, the seven-entry modification 1-504 is known (built mainly in the Moscow region), which served as a prototype for the nine-story Brezhnevka series 1-504D, as well as the seven-story one (1-507-8, Primorsky, Kalininsky, Vyborg districts), which is distinguished by its placement outside facade elevator shafts. After “experimenting” with the location of the elevators, the designers moved on to developing the nine-story series 1-606.
Of all the first-generation panel five-story buildings, these houses are the warmest, and their sound insulation (primarily due to successful layouts) is better than in other similar houses. The rooms have parquet floors, laid not on a concrete floor, as in houses of later series, but on plank flooring along joists.
All apartments have built-in wardrobes or storage rooms, and in two- and three-room apartments they can be very spacious - up to 2.3 square meters. m.
