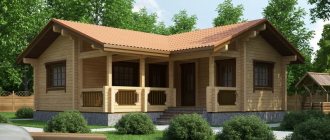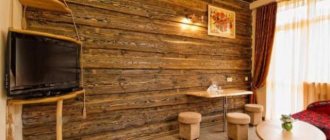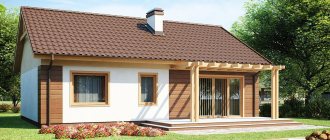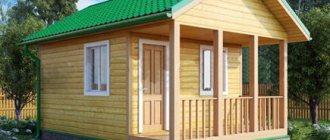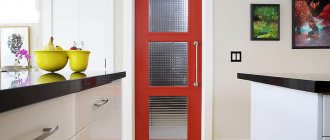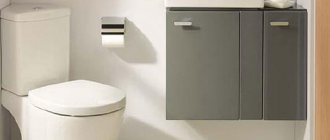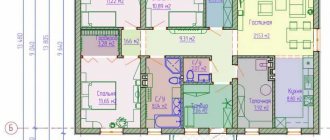Speed of construction, convenience and comfort for living, mobility of the house and the ability to realize a cool design idea are the key factors due to which modular houses and even buildings made from modular containers have become popular in the modern world. Russia was no exception, where requests for the rapid construction of inexpensive houses are only increasing every year.
18-block building option
The trend is understandable: a mobile home made of blocks is easy to transport and assemble at a specified location, and if necessary, it can be disassembled and transported to a new one at any time. To increase the living space and turn a small house into a spacious cottage for a large family, you just need to add one or more blocks.
Options for using block containers
Modular technology is suitable for the construction of any low-rise structures. In addition, in any regions from the far north and Siberia to the southern regions. It can be:
- small stalls;
- country houses;
- modular offices;
- security posts;
- industrial buildings;
- warehouses of any size;
- small workshops;
- cottages for year-round use.
Small mobile store
Representative office
There is plenty of space in the workshop
Structures made from blocks are characterized by a high level of thermal insulation, strength and reliability. By installing all communications in advance, a minimum of money and time is spent when assembling into a single whole.
What are modular blocks
In fact, a block container is a metal or wooden module in the shape of a rectangle, equipped with a flat roof. The latter can always be improved, including making a classic gable roof. But this is not at all necessary: the design withstands snow “excellently” without sagging over time.
Buildings made from containers are equipped with an entrance, windows, a well-thought-out heating system (economical “smart floor” or a regular radiator), and all household amenities.
Modular houses outperform capital buildings by their ease of construction and the ability to create the home of your dreams – both inside and outside. Here you can install standard windows, attractive porthole windows or panoramic ones. It all depends only on your imagination and wishes for your future home.
The block container frame is available in two types – prefabricated and welded. Both are easy to transport and quickly erected. The difference is represented by the possibilities for developing a project: a welded body is limited to the shape of a rectangle, while prefabricated structures allow you to design houses of any complexity.
Assembly of individual modules into a whole structure
Interior decoration of house modules
Just 10 years ago, container-type buildings were used only during construction, as mobile offices and houses for temporary residence of workers. However, yesterday's cabins have reached a qualitatively new level: increasingly, multi-level cottages and country houses are being built from them - for seasonal and permanent residence.
Types of modules
The most common are two types of modules.
Wooden
In essence, a change house and its derivatives, built using frame technology. The fencing pie varies depending on the specific manufacturer. In most cases, a load-bearing frame made of 150×50 mm boards, insulated with mineral wool, less often with ecowool or other insulators, with a thickness of 150 to 200 mm. Electrical wiring is installed inside, water supply and sewerage are provided, and lining is used as interior decoration. The standard façade also has wood, but it can be either imitation timber, planken or something similar. In the far from budget segment of turnkey modular houses, the technology is the same, but the projects are more interesting - and the roofs are not only flat, and there are much more options for interior and facade finishing. And in addition to electrical wiring, all engineering systems and plumbing equipment are present. As they say, come in and live like in an apartment with a fine finish.
Metal
Such block houses are essentially metal frames - a welded or prefabricated frame from a channel and a corner, with a wooden beam as a sheathing. The thickness of the insulation is also within 150-200 mm, the engineering minimum is electrical wiring, mortgages; finishing with wood or slab composite. Metal modules are sheathed with corrugated sheets and many people are quite happy with this look, but more often such an unpresentable façade is covered with cladding (siding is the leader). Metal block containers are just a budget option and none of the manufacturers particularly bother with frills. There are no fundamental differences between modules made of wood and metal, except that the latter have greater rigidity and it is from them that three-story cottages can be built. But usually it doesn’t come to this and even the second floor is made frame.
Types of modular houses
Mobile structures are erected in all climate zones, since properly installed roofing and high-quality insulation are the key to heat retention in winter and protection from moisture and heat in summer.
There are 3 types of buildings made from block containers:
- Modules with a metal frame.
- With a wooden frame.
- Sea containers (cargo).
Each option has its own characteristics. For example, sea containers are characterized by maximum tightness of the hull, because the original purpose of such modules is to transport cargo by water. To ensure that goods do not suffer from external factors during transportation, sea containers must meet high requirements. Anti-corrosion metal treatment and excellent construction quality prevent dust and moisture from getting inside. In the context of residential premises, a sea container can only be considered as a “blank” - one body and nothing extra. Sheathing, insulation, electrical wiring and communications will require separate professional work.
Design of a separate block
On the contrary, it is easier to work with a structure made of metal or wood, which did not serve as the basis for sea cargo transportation. Such block containers are produced with accommodation in mind. The manufacturer offers houses or modular offices made from modular containers in complete readiness: insulation, wall cladding, mounted windows, doors.
Which container house to choose
The choice depends on the application, how the block containers will be used - seasonally as a country house or a full-fledged home for year-round use. Therefore, it is important to look at the features of metal and wood.
The sealed metal module perfectly retains heat inside the room, creating something like a “thermos”. But for the comfort of residents and the durability of the house itself, it is advisable to install a well-designed ventilation system.
20ft sea container module
Wooden modules benefit from this aspect as they do not require a high-performance ventilation system. However, it is necessary to carefully approach the insulation so that in winter it does not blow into small cracks and does not “blow” heat out - this is especially true for northern latitudes.
In terms of standard sizes, modular buildings made from ready-made cargo and sea containers are identical - the length is 3, 6, 9 or 12 meters. Width 2.5 meters, height 2.4 meters.
Standard module structure
One of the advantages that modular residential buildings have is excellent thermal protection. These qualities are ensured by the frame multilayer structure of the block. Different manufacturers' technology may have certain specifics. But you can focus on general standards in assessing the comfort of modules.
The frame of the block can be made of metal profiles or wooden beams. Most often, a complex technology is used, in which metal elements are used for areas experiencing high loads, and wooden blocks in other areas.
The walls of the modules consist of several layers:
- exterior decoration,
- waterproofing,
- insulation,
- vapor barrier,
- interior decoration.
This structure guarantees reliable heat retention, eliminates the accumulation of condensation and damage to the insulation layer, and decent aesthetic indicators.
The floors of the blocks are also multi-layered and include:
- outer covering,
- waterproofing,
- insulation,
- vapor barrier,
- rough floor,
- finishing coating.
The design creates protection from external influences and ensures proper comfort in the house.
Features of assembling modular houses
Despite its relative lightness (weight about 3 tons), the foundation for the block container must be laid. This will avoid flooding, heat loss of the house and increase its service life.
In comparison with capital construction, the cost item will be half as low, since a columnar or pile foundation is laid under the modules. Using reinforced concrete piles, a modular house can be installed even in difficult natural conditions - in swampy or rocky areas, where leveling the site is either impossible or financially unprofitable.
Construction of a house takes place in 4 steps:
- Preparing the foundation.
- Installation of the module on the foundation.
- Assembling a house from blocks, finishing.
- Summing up communications.
A dacha or cottage for permanent residence can be made from one or more modules. There are many geometric installation combinations. A modular building can be upgraded with a frame extension or a gable roof with access to the attic.
A small house from one module is an excellent option for a summer residence
Construction stages
The construction of a modular house takes place sequentially, in stages, each of which has its own pitfalls that need to be taken into account.
Installation takes up to several days
The first stage is to find a company that will do the construction. Need to:
- find a catalog in which you can familiarize yourself with all the companies in the region and select the appropriate ones - those that are close enough so that delivery does not cost an astronomical amount;
- read reviews on the Internet - the more satisfied customers there are, the more likely it is that everything will be fine with you;
- contact representatives of several companies that have the best reviews and chat with the manager to evaluate the quality of service and preliminary prices.
Advice Don't believe all the reviews you come across. Read on different resources, look for forums. Remember that some of the reviews may be custom-made - especially if they are all sent sequentially with a short break or are written in the same style.
Modular frame option
The second stage is planning. Need to:
- together with a company representative, draw up an estimate for the upcoming construction - since you have no experience, you will have to trust a professional;
- pay special attention to thermal insulation and ventilation;
- think about how the equipment will get to your site;
- sign the contract.
Advice Don't be afraid to ask questions if you don't understand something. Don't be afraid to check the information you receive in other sources. The more aware you are of the nuances, the more likely you are to get a quality result.
Pay attention to thermal insulation
The third stage is waiting. At this time, you will not be able to influence the process in any way. The company will take care of everything.
Everything will happen sequentially:
- in a few weeks - in some cases it can be done in two or ten days - standard blocks will be manufactured at the factory (if you wanted a non-standard shape, it will take more time);
- when the blocks are ready, they will be brought to the site using large equipment;
- in two to three days, workers will connect all sections into one structure, connect the communications of individual rooms into a single system and connect it to common networks.
The main thing is to get a quality result
As a result, in a couple of months the company will hand over the finished house to you and provide documentation for it, where each block will have a separate guarantee.
Afterwards all that remains is to carry out the finishing work. You will have to think about them too.
This will be interesting to you: REVIEW: 265+ Photos of house styles - Facades that will be remembered
Pros and cons of modular houses
It is profitable to build a cottage from block containers, and living in it with a well-thought-out layout will be comfortable. However, it would be a mistake to believe that a prefabricated “fairy tale” has only advantages.
Let's start with the pros:
- Low construction costs without compromising quality. A profitable solution for modern people who know the value of money.
- Fast, easy installation. Manufacturing a module from scratch takes 14 days. It can be installed on the foundation in a matter of hours. An ideal combination when it is necessary to build a house in a short time.
- Mobility. Easily transported by lifting equipment directly to the customer’s site. At any time, if necessary, even in winter, such a house can be transported to another place.
- Tightness, strength. The metal module is wear-resistant and, if used correctly, lasts a long time, regardless of the climate zone. It’s a similar story with wooden modules, with the only caveat: in terms of fire safety, they are more vulnerable.
- Compactness and the ability to modernize your home. Dismantling a container house is as easy as installing it, so the layout of the modules can always be improved, additional rooms can be added - the buildings can be freely “built up” upward or in any direction.
- Good isolation. The block container retains heat and perfectly protects from extraneous noise from the street.
- Variability of the exterior. A container block can be made in a unique style and design, or it can be “disguised” as a classic cottage, using standard brick cladding, for example.
- A large house made from block containers according to individual drawings with an original design costs 1.5-2 million rubles.
Let's move on to the minuses, 90% of which are complaints against manufacturers of block containers. When choosing a mobile home, give preference to companies with an impeccable reputation. The level of comfort in your home directly depends on this.
Disadvantages of modular houses:
- High heat loss when assembling the structure “on the knee”. For the southern regions of the country this is not critical, but if the house is being built in the north, it is important to insulate it “properly.”
- Poor installation of the foundation risks shortening the service life of the container. Lack of ventilation will cause metal to rust and wood to rot.
- Geographical distance of the seller from the buyer. In some cases, a block container will cost several times less than its transportation to the site. A house risks becoming economically unviable if the nearest module manufacturer is in a neighboring area.
The demand for modular structures continues to grow, so direct manufacturers can be found in almost all major cities. There are more than 40 manufacturing plants in the regions of Russia.
Disadvantages of such designs
But as usually happens, not everything is so simple with modular houses. Upon closer examination of the various modular house projects, in addition to a number of advantages, we can also find some disadvantages:
- not very airtight;
- have poor sound insulation (you should be prepared for noise from neighbors);
- not all such structures can be mobile;
- If there is even the slightest defect in production, the entire structure may collapse. It should be taken into account that all communications during installation will be sealed inside the modular structure and it will be quite difficult to get to the defective part;
- height limitation - it is desirable that the building with modules have no more than two floors in height;
- there is no natural air circulation. This will require additional installations of various ventilation systems;
- they still look more like temporary housing rather than a permanent home.
Layout options
The assembled container itself is unattractive in appearance, but with the help of a designer you can get quite attractive and beautiful houses. This also applies to the interior layout. Even with limited interior space, you can find a compromise and create a comfortable living unit. The most difficult in this regard is a house made of 1 module, but even in this case, all issues of convenience can be resolved. The photo below shows the layout of container houses:
Two 20ft modules
Two 40ft containers
Layout 2 container block
Layout of a house made of 3 container containers
House layout made from 3 40ft containers
40ft Container House Layout
Price
In fact, this is one of the most important aspects, because it is thanks to the attractive price that modular houses have become so popular. But why is this option so much cheaper than the traditional one and what causes this difference? To get answers to these questions, just pay attention to the following points:
- foundation;
- walls and roof;
- communications;
The price of prefabricated houses varies; the cost is calculated taking into account the following factors:
- — Size and number of blocks used
- — Room layout
- — Exterior and interior finishing materials
- — Equipment (engineering and communications)
- — Degree of insulation and waterproofing of the structure
- — Availability of additional decorative elements
- — Type of foundation
Wooden modular houses are comfortable, environmentally friendly, beautiful buildings for country life. Many families choose this housing option, considering it not only as a summer cottage, but also as a home for year-round living. Prefabricated wooden houses are based on volumetric modular technology, when all basic operations, such as finishing, laying utility networks and communications, installation of lighting equipment and heating systems, take place at the factory. Factory modules are delivered to the assembly site and transferred to the foundation using a truck crane. Installation of the building is carried out within 10-14 days.
Modular home options
The development of a design project in the case of block containers directly depends on its parameters, which creates a certain complexity in the work. It is not so easy to make the interior space as functional as possible and look attractive from the outside. But if a real professional in his field takes on the construction of a house, the shortcomings in the layout will disappear - this is confirmed by practice.
Residential building from one block
A house made from a single container with an average area of 15 m2 can easily accommodate a complete set of everything necessary for life. The room can be divided into separate zones - bathroom, kitchen and bedroom.
Full house from one block
Such a house cannot be classified as spacious, but in order to create a compact living space, this is the best option. Single modules are often used as hotels or hostels - both economically and comfortably.
House made of two containers
By connecting a couple of modules, you can get a more spacious room, the square footage of which is quite comparable to a small apartment. Here, in addition to the sleeping area and bathroom, you can equip a decent-sized kitchen-living room.
There is an option to place 2 containers standing parallel to each other at a distance of 3–5 meters. The free space between them is built up with a frame, and the result is a fairly spacious cottage.
Construction from 2 container modules
2 block containers on 2 floors
In addition, advanced architects today make completely non-trivial house designs by combining two containers. For example, one block is installed on another - both clearly along the boundaries and with a vertical offset. For such projects, larger container sizes are often used.
House of three module blocks
The three-block house is a full-fledged country cottage, where a large family can easily fit. There are even more design ideas here. For example, you can arrange a frame living room in the center. The result is a roomy and spacious room for cozy gatherings with panoramic views of the garden.
3 block house option
House made of four block containers
Meets the requirement for increased comfort on all fronts - there is definitely room to turn around. Such houses are built on one or two floors, often placing blocks in a single row to create a square layout. If you want to make your home different from the others, the blocks can be combined in the most unusual variations.
House of 4 container modules
4 block containers on 2 floors
House of 4 blocks
Reviews
You can find only the best reviews about modular houses. Many families who suddenly discovered the opportunity to build a cozy nest, while avoiding the tenacious embrace of banking structures, were simply delighted with the prospects this technology opened up for them. And this phenomenon is global in nature.
For example, in Western European countries, a whole army of modern creative designers are engaged in the design of modular houses, and every home made according to their sketches is a real work of art.
However, there is, of course, a small percentage of negative reviews. The main reason for their appearance is unscrupulous manufacturers who take on work without the necessary experience and technical equipment. There are also outright hacks who skimp on consumables, which is why the quality of the modules leaves much to be desired. So the choice of performer must be approached extremely responsibly.
