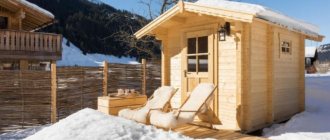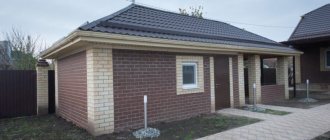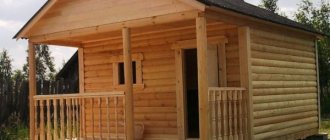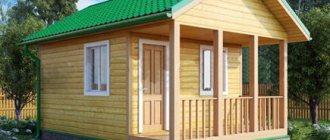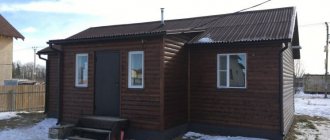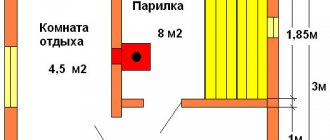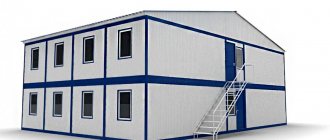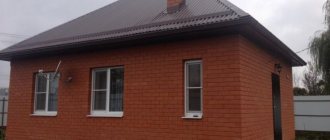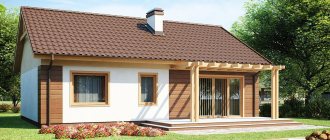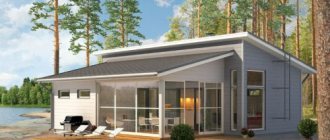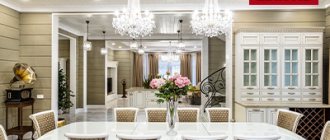A bathhouse on your own site is an opportunity to go to the steam room whenever you want. Bath procedures are good for health, they strengthen the body and improve mood, which is why an increasing number of people are planning to build a bathhouse on their property.
Recently, there has been an increase in the popularity of corner baths.
Advantages of corner bath projects
In our country, usually small plots of land are allocated for dachas and individual housing construction. This is due both to the shortage of land near cities and to the fact that such land plots are quite expensive. In this regard, architects and homeowners are looking for ways to save land when constructing on such sites.
One way to save land is to build a bathhouse in the corner. In this case, the structure is not built with the usual square, but consists of two wings connected at right angles. As a result of this configuration, part of the land plot is freed up, on which you can build, for example, a veranda. In addition, a corner bathhouse project with a terrace and barbecue is perfect for such construction.
Choosing a corner development option makes sense when your plot of land has an intricate shape, as well as when the structure that you plan to build on it has a complex or non-standard shape. For example, using the designs of a corner house and a bathhouse, you can “bypass” an old large tree, electric poles, or build a building along a river or ravine.
If we take the technical side of things, then the corner design is in no way inferior to the classic one. In addition, if you decide to combine two completely different buildings under one roof, for example, a bathhouse and a recreation room, a corner project will allow them to be provided with a separate entrance. As a result, you will be able to use the free room to meet guests while your family is taking bath procedures.
There is also an additional option for saving land on the site. The fact is that for this purpose it will be possible to use designs for corner bathhouses with an attic. In this case, you get the opportunity to arrange a full-fledged living room in the attic. It can be used as a work office or for a teenage child to live in.
As for the disadvantages of such projects, there is only one - this is that the “corner” may not always fit one or another version of the architectural design of the site. However, such a drawback can be considered insignificant, since if the construction project is developed by an experienced architect, he will be able to “fit” such a building into almost any landscape.
Problems with gas blocks
We will now figure out how to deal with this, but there is one condition - if we still choose aerated concrete for a bathhouse, experts strongly do not recommend painting or covering the outside of the wall with plaster. This will inevitably lead to the formation of excess moisture in the structure of the material, and the consequences of this can be the most unpredictable.
Another indispensable condition for building a bathhouse using this method is careful waterproofing of the inner surface of the walls. The situation is somewhat simplified by the fact that aerated concrete has excellent heat-saving properties, so you won’t have to put much effort on thermal insulation, but you need to take care of waterproofing.
Options for corner bath projects
Currently, the construction market presents a wide variety of projects for the construction of corner baths. So, for example, you can combine bathing and living spaces in two ways: by building them on the same floor or by spreading them across different floors. In this way, you can create an additional living room, while the bathhouse itself, with its unpleasant odors and high humidity, will be in a separate wing or on another floor.
In addition, corner bathhouse designs with a terrace are very popular among lovers of holidays outside the city. The fact is that you can place tables and chairs on it for outdoor recreation, a stove or oven for cooking in the summer, or children’s toys. Relaxing on the terrace will perfectly complement a sauna vacation, and if you are not going to take a steam bath, then replace it.
You can also implement a project for a corner bathhouse with a barbecue in your garden or summer cottage. In this case, the same terrace is erected as one of the wings of the building, which is adapted to accommodate equipment for preparing food outdoors, and, first of all, meat. What distinguishes it from an ordinary route or veranda is the arrangement, in full compliance with fire safety rules, of a barbecue or brazier on which the food will be prepared.
As for the multi-story construction of corner baths, when choosing these projects, you must always remember that the second floor will necessarily require reinforcement of the foundation and walls.
These are additional costs, although if the second floor is light and built, for example, from timber, there will be no need for a powerful foundation.
The design of a bathhouse with a second floor can be made with or without an attic. In this case, the attic can be built over either one wing of the building or over the entire first floor. The project of a corner bathhouse with a terrace may not include the construction of a terrace, but may be limited to the construction of just a canopy over it. In any case, the option of building a bathhouse with a residential attic is cheaper compared to building a residential building with a full second floor.
In principle, projects for corner bathhouses with barbecues may also involve the use of only a canopy, however, it still makes sense to create a full-fledged attic here, in which you can accommodate the guests who remain with you after relaxing in nature. Thus, you can not only save land on your site, but also create a very original architectural structure that will distinguish you from your neighbors.
What design mistakes are often made?
Arranging a comfortable terrace or gazebo will always be appropriate for receiving guests. Some country house owners like to have a friendly get-together at the end of each work week. In a specially equipped relaxation room, you can gather all your friends after the steam room to taste fresh meat dishes cooked on the grill.
If the facility will be used year-round, then you will need to think in advance about the thermal insulation of the building and the comfort of guests, who will need to be able to undress and dress warm, and not in the cold. The most common are open structures with low fencing. To improve the landscape, you can lay paving slabs or stone.
The construction of such objects requires home owners to equip a high-quality pile foundation for the construction of a terrace. It should not only give the object the greatest stability, but also provide protection against swelling of the soil in winter. It is necessary to pour a shallow slab foundation under the paving slabs.
Selection of materials for the construction of a corner bath
The most important stage in choosing a project for the construction of a corner bath is the choice of material for construction.
Currently, the following types of materials are used for the construction of baths:
- logs and beams;
- brick;
- aerated concrete blocks.
All of the above building materials can be used in the construction of a bathhouse “in the corner”. At the same time, they have both their pros and cons. For example , the cost of construction of a log bathhouse will be the lowest. The fact is that wood is usually inexpensive, especially since a log house does not require any additional processing operations, such as when making timber. When choosing a project for building a bathhouse made of timber, you need to pay special attention to ensuring that the wood from which you will build the building is treated with antibacterial and fire-retardant compounds.
The second most popular building material used for the construction of wooden baths is timber. It costs a little more than logs, but you can easily build buildings from it yourself, without involving professional builders. The timber must be industrially treated with anti-peron and antibacterial compounds, which protects it from possible fire and damage by insects.
As for the brick bath, it is perhaps the most expensive, since the brick itself has a fairly high price. However, this construction option has several advantages. For example, a stone structure is not flammable, and this is very important, since a bathhouse is an object of increased fire danger. Also, a brick building can withstand quite serious mechanical loads, which is very important when construction is carried out on weak and moving soils.
An intermediate and quite good construction option is to build a bathhouse from foam blocks, and a bathhouse from them can be built even on “problematic” soils. This is due to the fact that such blocks weigh very little, thereby creating a small load on the soil. The blocks also do not burn, are not damaged by microorganisms, and are easy to process. However, they absorb moisture very well, which will require additional costs for waterproofing.
Conclusion
Corner bath building
The instructions for building a sauna yourself are not easy. But according to statistics, self-construction of this structure allows you to save a considerable amount of money that would have to be spent on paying for invited specialists. You can find more informative information by watching the video in this article.
Did you like the article? Subscribe to our Yandex.Zen channel
Design and landscaping as a consequence of configuration
One look at the L-shape is enough to see its advantages:
- Leaving the multi-row Pentagon out of the picture, you can see that people even outside the building tried to isolate themselves from the outside public. Various versions of a patio (a courtyard enclosed on all sides) can be found in many cultures. Corner options lie somewhere in the middle between complete openness and closed contour. That is why the space inside the corner looks like the most comfortable place - the instinctive feeling of protecting the back works here too.
- Any architect will avoid the monotony of a simple gable roof. Projects for corner baths initially involve the development of this component, like the intersection of triangular prisms. And if you complement the roof slopes with attic windows, you will get not only a great picture, but also a functionally useful room - an attic space with natural light.
- The cozy space inside the corner of the bathhouse can be supplemented with a terrace - this is especially true in the case of a small area. If the foundations of the ends of the bathhouse are extended a little inward and connected diagonally, then it will turn out to be a terrace, not a courtyard.
Additional premises
In the developing world, bathhouses have also developed. Now, from a place for swimming, they have turned into an equipped place for relaxation and communication. Pairs built according to a template are a thing of the past. Now the steam room door may well go not directly into the locker room, but into one of the many rooms of the bathhouse. Often additional rooms are added to a finished bathhouse. This allows you to save a lot of money. After all, buildings that are lighter than the main structure do not require a solid foundation. A light base is sufficient for them.
Terrace
This is an open space near the main building with or without fencing.
They are wildly popular. A terrace is a great solution for a place where you can enjoy your holiday. The roof of the bathhouse and veranda may be common.
It may be a polycarbonate canopy, or absent altogether.
This does not at all affect the possibility of using the terrace as a summer cafe.
You can improve the building with a green fence. This will provide additional protection from the wind and scorching sun.
A decorative fountain can be placed nearby. It is better to think through the extension itself in advance, at the stage of creating the project. With proper planning, it will help to use the internal space more efficiently. You can place the terrace on the second floor. The downside will be installing a staircase to the second floor, which will take up a lot of space. But for a large bathhouse this, of course, will not play a significant role. The most popular models will be terraces:
- Raised above the ground, decorated with carved wooden parapets;
- Tents;
- Entirely made of glass;
- Classic, in the form of an extension to a bathhouse.
Veranda
An open or closed unheated room, which distinguishes it from a terrace. The terrace is a mandatory covered canopy, most often protecting only from rain. The functional purpose of the buildings is different - the veranda is used not only for relaxation in the summer. It can also be a kitchen, bedroom or dining room.
B-B-Q
A barbecue is a metal grill for cooking meat over an open fire.
Creating a veranda with a barbecue requires certain design features. First of all, in the place where the furnace will be built, the foundation is strengthened.
Its height should be equal to the height of the floor on the veranda. Installing the barbecue simplifies everything.
Its location is simply covered with fire-retardant material.
In both the first and second cases, a special hood is made - a hood, to remove smoke and heat. It is possible to install a ventilation system. The advantages of this solution:
- The appearance of a summer kitchen;
- Speed of preparation;
- Convenience, spaciousness;
- Delicious, healthy food.
Refractory bricks are used to build a barbecue oven. The height of the roasting pan is about 70cm. Stone tiles are laid around it. In the front wall you can make a small recess, a niche for firewood. With the addition of additional barbecue space, the size of the other rooms in the bathhouse is reduced. If you want to enjoy flavorful dishes all year round, consider installing a heating system on your veranda with barbecue.
Information. If you are attaching a barbecue area to a finished bathhouse, make the foundation of the extension a little higher so that there is no subsidence or distortion.
Barbecue can be prepared in a gazebo not adjacent to the bathhouse. Then both buildings are connected by a closed passage.
Important! Be extremely careful when starting a fire! For construction, use materials that are resistant to heat: stone, brick.
Non-standard with swimming pool
When the hot air makes you uncomfortable, you can always use the pool. Water will give you a boost of energy and refreshment. The solution will not be cheap. There are several types of pools:
- Tanks built into the floor (they are a reinforced concrete bowl installed on a foundation in a specially dug hole);
- Mobile structures (made of PVC, reasonable price, simple and easy installation);
- Spa massage (hydromassage pools, compact size, sold only ready-made, intended for relaxation only).
To determine what kind of pool you need, consider:
- About its location;
- How many swimmers is it designed for?
- What shape will the bowl be?
Building a swimming pool in a bathhouse is a labor-intensive and costly task. You will definitely need to develop a project with drawings and calculations. The coefficient of concrete, which is responsible for water absorption, is also taken into account. To comply with all the technical features will require a lot of time and the help of specialists.
Additional services
- Replacing timber 150x100 mm with timber 150x150 mm RUB 28,000.
- Replacing timber 150x100 mm with timber 150x200 mm RUB 54,000.
- Wood-burning stove Ermak from RUB 32,000. (more details)
- Increase the height of the bathhouse by one crown (+15 cm) RUB 16,000.
- Construction of partitions from timber (150x100 mm) RUB 22,000.
- Coating of joists and subfloor (as a gift: promotion until February 15) 400 rub/m²
- Replacing a 27 mm floorboard with a tongue and groove board 36 mm thick 380 RUR/m²
- Metal entrance door (China) 7,000 rub.
- Bathroom insulation up to 100 mm 350 RUR/m²
- Warm corner (as a gift: promotion until February 15) RUB 24,000.
- Assembling a bathhouse on wooden dowels RUB 24,000.
- Cladding the stove with bricks (as a gift: promotion until February 15) RUB 8,000.
- Construction shed 3x2 m. 16,000 rub. (more details)
- Roofing (metal tiles)590 RUR/m²
- Finishing the gables of a block house RUB 1,200/m²
- Generator rental (customer’s gasoline) RUB 9,000.
Additional services
- Replacing timber 150x100 mm with timber 150x150 mm RUB 28,000.
- Replacing timber 150x100 mm with timber 150x200 mm RUB 54,000.
- Increase the height of the bathhouse by one crown (+15 cm) RUB 9,000.
- Construction of partitions from timber (150x100 mm) RUB 9,000.
- Installation of a sandwich pipe through the roof RUB 8,000.
- Sandwich pipe set RUB 16,000.
- Replacement of floorboards with tongue and groove boards 36 mm thick 280 RUR/m²
- Metal entrance door (China) (as a gift: promotion until February 29) 7,000 rub.
- Bath insulation up to 100 mm 250 RUR/m²
- Warm corner (as a gift: promotion until February 29) RUB 24,000.
- Assembling a bathhouse on wooden dowels RUB 24,000.
- Cladding the stove with bricks (as a gift: promotion until February 29) RUB 8,000.
- Construction shed 3x2 m. 18,000 rub. (more details)
- Roofing (metal tiles)590 RUR/m²
- Finishing the gables of a block house RUB 1,200/m²
- Generator rental (customer’s gasoline) RUB 9,000.
- Coating of logs (as a gift: promotion until February 29) 400 RUR/m²
Features of choosing coal fuel: stone, wood, brown, anthracite
For successful operation of the device, several types of coal are used:
- Stone - has a black color, hard to the touch, and crumbles easily. Its humidity is 11-15%, heat transfer is 5 thousand kcal/kg. It is poured into the firebox in a layer of 12-18 cm, suitable for all types of devices.
- Wood - has a shiny black color with a blue tint, humidity 7-15%, heat transfer 7.5-8.1 thousand kcal/kg.
- Brown - has a light brown color, humidity up to 40%, heat transfer in the region of 3.5-5.5 thousand kcal/kg. Universal, suitable for all types of heaters. Its disadvantage is the presence of harmful impurities.
- Anthracite is the oldest type of coal, humidity 7%, heat transfer up to 9 thousand kcal/kg. Due to the high combustion temperature, it is only suitable for devices with specially reinforced combustion chamber walls. This is the most expensive type of fuel.
During operation, it is better to pre-sieve the coal so that no dust remains in it. Then gaps will form between the pieces, improving air convection, and the burnt dust will not form soot deposits on the walls of the firebox and chimney.
