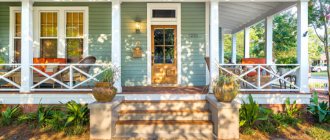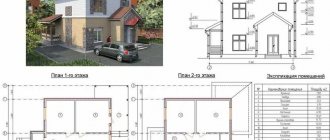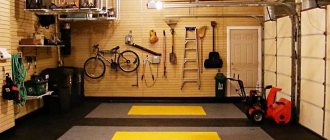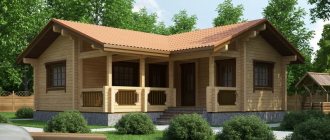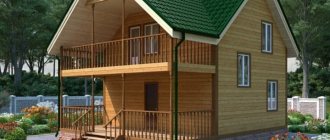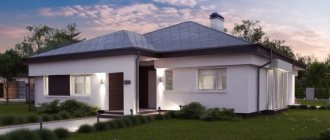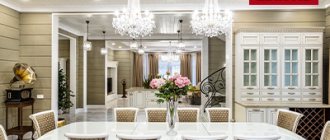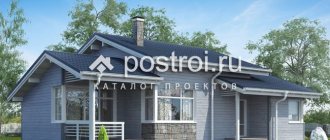Construction of houses from laminated veneer lumber > Houses and cottages from laminated veneer lumber > Houses from laminated veneer lumber with a terrace and veranda
A terrace is an open area attached to the house, a full-fledged outdoor recreation area. The presence of a terrace or veranda can advantageously diversify and decorate the project of a house made of laminated veneer lumber.
Filters
- House made of laminated veneer lumber according to the Austria project. v2. 480.94 m2 94
- House made of laminated veneer lumber according to the Era project 458 m2 14
- House made of laminated veneer lumber according to the Queenstown project 302.83 m2 28
- House made of laminated veneer lumber according to the Palmerston project 556.59 m2 68
- Hunting club according to the Austria project. Winter. 2560 m2 30
- House made of laminated veneer lumber according to the project “Bear Corner” 421.2 m2 36
- House made of laminated veneer lumber according to the Corvette project 286.6 m2 92
- House made of laminated veneer lumber according to the Volga project 756.8 m2 19
- House made of laminated veneer lumber according to the Antoni project 760.3 m2 27
- House made of laminated veneer lumber according to the “Austria” project v.1 487.8 m2 22
- House made of laminated veneer lumber according to the Belfast project. 271.24 m2 27
- House made of laminated veneer lumber according to the Weimar project 223 m2 93
- House made of laminated veneer lumber according to the Seattle project 664.74 m2 71
- House made of laminated veneer lumber according to the Manchester project 211.7 m2 31
- House made of laminated veneer lumber according to the Cardiff project 818.98 m2 18
- House made of laminated veneer lumber according to the Tartu project 233 m2 50
- Country hotel 5 stars “Les Art Resort” 5000 m2 4
- SPA complex made of laminated veneer lumber “Fox Nora” 1150 m2 5
- House made of laminated veneer lumber according to the Montelimar project 412.2 m2 8
- Hunting club according to the Austria project. Summer 2560 m2 6
- House made of laminated veneer lumber according to the Portofino project 304.4 m2 57
- House made of laminated veneer lumber according to the Karlstad project 266.62 m2 14
- House made of laminated timber according to the Oxford project 276.6 m2 20
- House made of laminated veneer lumber according to the Bergen project 392.1 m2 13
- House made of laminated veneer lumber according to the project “Sosnovy Bereg” 201 m2 101
- House made of laminated veneer lumber according to the Wellington project 205.96 m2 9
- House made of laminated veneer lumber according to the Pitsunda project 324.99 m2 10
- House made of laminated veneer lumber according to the Dublin project 238.37 m2 47
- House made of laminated veneer lumber according to the Denver project 1331 m2 5
- House made of laminated veneer lumber according to the Ladoga project 231.2 m2 55
- House made of laminated veneer lumber according to the Tampere project 282 m2 15
- House made of laminated veneer lumber in the half-timbered style "Västerås" 426.32 m2 8
- House made of laminated timber in the half-timbered style “Nord” 315.9 m2 13
- House made of laminated veneer lumber according to the Scandi project 281.4 m2 8
- House made of laminated veneer lumber according to the Stockholm v2 project 157.43 m2 20
- House made of laminated veneer lumber according to the Sokol project 618 m2 10
- House made of laminated veneer lumber according to the “Venice” project 612 m2 13
- House made of laminated veneer lumber according to the Riverhouse project 226.8 m2 32
- House made of laminated veneer lumber according to the Avignon project 137.2 m2 67
- House made of laminated veneer lumber according to the Alicante project 163.5 m2 53
- Ski complex made of laminated veneer lumber "Andorra" 1196.9 m2 4
- House made of laminated veneer lumber according to the Annecy project 271.7 m2 9
- House made of laminated veneer lumber according to the Belfort project 182.5 m2 21
- House made of laminated veneer lumber according to the Bergamo project 415.6 m2 9
- House made of laminated timber in the half-timbered style "Bora Bora" 445.5 m2 9
- House made of laminated veneer lumber according to the Bordeaux project 321.7 m2 10
- House made of laminated veneer lumber according to the Verdun project 996.7 m2 9
- House made of laminated veneer lumber according to the Valencia project 279.6 m2 21
- House made of laminated veneer lumber according to the Verona project 223 m2 16
- House made of laminated veneer lumber according to the Versailles project 313.9 m2 15
- House made of laminated timber in the half-timbered style “Virason” 217.9 m2 31
- House made of laminated veneer lumber according to the Cologne project 228.5 m2 43
- House made of laminated veneer lumber according to the Lahti project 604.9 m2 4
- House made of laminated veneer lumber according to the Lausanne project 418.5 m2 3
- House made of laminated veneer lumber according to the Marmand project 262.4 m2 13
- House made of laminated veneer lumber according to the “Marseille” project 224.9 m2 15
- House made of laminated veneer lumber according to the Metropol project 196 m2 26
- House made of laminated timber in the Mistral half-timbered style 511.8 m2 6
- House made of laminated veneer lumber according to the Modena project 239.3 m2 8
- House made of laminated veneer lumber according to the Montluçon project 210 m2 27
- House made of laminated veneer lumber according to the Oldenburg project 424.7 m2 11
- House made of laminated veneer lumber according to the Prague project 200 m2 110
- House made of laminated veneer lumber according to the project “Prague v2” 259.2 m2 2
- House made of laminated veneer lumber according to the Prague-mini project 175.7 m2 104
- House made of laminated veneer lumber according to the Ystad project 72.04 m2 0
- House made of laminated veneer lumber according to the “Provence” project 263.2 m2 8
- House made of laminated veneer lumber according to the Rochefort project 357.1 m2 7
- House made of laminated veneer lumber according to the Reykjavik project 127.8 m2 56
- House made of laminated veneer lumber according to the “Seoul” project 163.7 m2 31
- House made of laminated veneer lumber according to the Strasbourg project 340.1 m2 9
- House made of laminated veneer lumber according to the Toulouse project 255.5 m2 18
- House made of laminated veneer lumber according to the Turin project 174.2 m2 22
- House made of laminated veneer lumber according to the Turku project 129.2 m2 35
- House made of laminated veneer lumber according to the Finlandia project 541.2 m2 6
- House made of laminated veneer lumber according to the Helsingborg project 230.72 m2 35
- House made of laminated veneer lumber according to the Zurich project 314.8 m2 15
- House made of laminated veneer lumber according to the Hannover project 365.99 m2 4
- House made of laminated veneer lumber according to the Oulu project 377.40 m2 2
Popular articles
March 3, 2021
What is better: a house or an apartment: the pros and cons of living in a private house compared to an apartment
April 7, 2021
How to choose a construction company to build a house or implement a project: help from Holz House
September 23, 2021
Blind area around the house: which blind area to choose and why it is needed - Holz House
View all articles
Veranda and terrace: differences
Projects of one-story and two-story houses can contain both a veranda and a terrace, together or separately. The buildings have a fundamental difference:
- Terrace. Open area; it is often done on a foundation (monolithic or raised on stilts). It can be adjacent to the wall of the house; sometimes it is located on the second floor or on a flat roof. The appearance of a terrace is often determined by local climatic conditions. In the south, this is an open area, often with railings or vegetable fencing. In the middle zone, terraces are equipped with a roof or awning.
- Veranda. Essentially this is an enclosed terrace. It is adjacent to the house with one or two walls, has a roof and is an enclosed space (most often without heating). They try to glaze it to increase it visually and let in more light.
Layout options for a two-story house
The classic layout of a two-story house involves placing all utility rooms on the ground floor and residential premises on the second. For example, below there is an entrance hall, living room, kitchen and dining room, and above there are bedrooms, a nursery and an office.
The boiler room, storage room and technical rooms are also moved downstairs. It is more convenient to place bathrooms on two floors at once: for example, below is a guest room with a shower, and above is a master floor with a bathtub. If a garage or sauna is attached to the house, they are also immediately included in the overall plan.
Scandinavian style house: beautiful projects (90+ photos)
Selecting a project: veranda or terrace
Professional builders advise making a choice at the development stage of an architectural project, before materials are determined and estimates are calculated. Subsequent changes will mean additional costs of time and money. It is better to choose a project with a terrace if:
- The house is being built in a region with hot summers, early springs and long, warm autumns.
- The size of the land plot allows you to comfortably arrange a terrace without crowding out other areas.
You can be outside the walls and feel the comfort of home Source decoratedlife.com
- The house does not need additional usable space.
- The family loves spending time outdoors.
A veranda is best for you if:
- The place where the housing will be built is a region with snowy, frosty winters, prolonged autumn rains and cool, windy summers.
- The plot is of modest size; the land can be used more rationally.
- An additional indoor space is a necessary increase in the area of the house.
- You need a multifunctional space where you can not only relax, but also store things, supplies and equipment.
Roof for a two-story house
All classic types of roofs are suitable for a two-story house: flat, single- and multi-slope, hipped and domed, hip and half-hip, conical, mansard and combined. When choosing, focus on the style of the house and the architectural project as a whole. For example, in order to arrange a living space in the attic, you will have to think through the attic roof in advance.
Sheet roofing materials are easy to install and quick to install, but they are not suitable for complex configurations. This is a very durable corrugated sheet or metal tile with a polymer coating, universal and inexpensive slate, lightweight and unpretentious ondulin.
Piece materials look more impressive and are suitable for roofs of any shape and configuration, but working with them takes longer and is more difficult. These are unpretentious fire-resistant ceramic tiles, cheaper but heavier cement-sand tiles, elite slate, durable but still rare composites.
Soft bitumen coatings with increased thermal insulation properties are not afraid of fungus and ultraviolet radiation. The sheets are hermetically fused, so they do not leak in winter and during rainstorms. They can even be installed on domed roofs. But it is fundamentally important to follow the installation technology so as not to deform the slabs with the burner.
High-tech houses: beautiful projects (60 photos)
Houses with a terrace: design features
The main thing for which a country house is valued is the opportunity to spend a lot of time outdoors. Projects of houses with a terrace allow you to realize this desire with maximum comfort. The advantages of such buildings are:
- Low construction cost.
- Expanding the space of the house. In warm weather, they set up a summer kitchen here, receive guests, sunbathe and sleep.
- Order. It is easier to maintain cleanliness in your home by leaving your work clothes and changing shoes on the terrace.
Summer lunch outdoors in a house with a terrace Source houzz.com
Project specifics
Designing a house with a terrace has its own characteristics:
- The foundation of the house and terrace can be common or built separately. The height of the structure is calculated so that it remains dry.
- They try to place the terrace on the south side of the house. This is especially convenient in the middle zone, where the canopy is often removable. If the terrace will be used more often in the afternoon, it would be more logical to make it facing west.
- The extension is positioned so that it offers a picturesque view of the surrounding landscapes or the designer beauty of the site.
- If the roofing material of a building is too heavy for a terrace roof, it is replaced with a lighter one, while maintaining the overall style.
Arrangement options
The open terrace is perceived as a link between the enclosed space of the house and nature; most often it is located at the entrance. Such buildings fit harmoniously into the surrounding landscape and look attractive from the point of view of design possibilities:
- Fencing. It can be decorative or protective. In the first case, the fence is low and graceful; Often flowers or ornamental shrubs are planted around the perimeter. Pergolas (canopies formed by several arches) decorated with climbing plants or bright flowers in pots look good as a fence. If the decking of the terrace is located high (from 0.5 to 1 m), reliable fencing with railings is necessary.
A winning option is to decorate a house project with a terrace with ornamental plants Source decordezine.com
- Roof. The stationary roof can be replaced with a removable awning, retractable awnings or a portable umbrella.
- The terrace is separated from the house. In this case, they are connected by a path; the path can be decorated with lighting (looks beautiful in the evening), one or several openwork arches, creating the effect of a tunnel.
- Attic with terrace. The attic, which has access to the terrace, is an ideal place for morning (or evening) tea, watching birds, children and neighbors.
- House with a high base. An interesting option would be a terrace on a columnar foundation surrounding the building. Supplemented with a roof, it can become a comfortable and spacious place to relax.
Materials for building a terrace
For the construction of country terraces, all kinds of materials are used; the most common buildings are:
- Wooden terrace. The leaders in terrace construction are wooden terraces. They contain a lot of advantages: quick construction, low financial costs, versatility of execution and the aesthetics of natural wood. Subsequent care can become difficult - in order to protect the tree from the destructive effects of penetrating moisture, it must be regularly treated with impregnation based on oil and antiseptic.
Two-level wooden terrace Source qpdecor.vn
See also: Catalog of projects of houses with a veranda and terrace presented at the exhibition “Low-Rise Country”.
- In defense of terraces made of brick and slab concrete, it can be said that they are more practical, but require a foundation. Terraces located on the ground are covered with one of the most reliable materials - clinker (high-strength ceramic tiles). On a raised structure, both clinker and ordinary paving slabs are used.
- Stone terrace. It looks stylish and also needs a solid foundation. A stone with low water absorption (up to 3-5%) is suitable for an open terrace. Optimal rocks are shales, granite and basalt. Sandstone or limestone can be used on roofed buildings.
Small and inexpensive
Small dachas are usually designed using the most inexpensive construction technologies. In our country, this is frame technology and wooden houses. Houses made of porous building blocks (foam concrete, aerated concrete) are in approximately the same category. But they are still not so popular.
Small frame house for a summer residence
Projects of country houses using frame technology
Small country houses are usually built using frame technology. You can build frames yourself, or you can buy ready-made ones - prefabricated ones. These are two technologies that, with minimal investment of money and time, allow you to have good holiday housing.
One-story country house 5*5 meters: project with layout
To optimize the budget for building a country house, look for projects whose foundation on the plan is a rectangle or square. The presence of any protrusions leads to an increase in the price per square meter. Not only do the costs of the foundation increase, the area of the walls increases, and, therefore, the costs for them. The roof is also more expensive - the rafter system is more complex, there are more complex components.
Layout of a 6*4 country house with kitchen, toilet, summer veranda
One more point for those who plan to visit the dacha in winter. To prevent warm air from escaping from the house when walking back and forth, it is advisable to make the entrance with a vestibule. If the area does not allow it to be built-in, make an extension. This will greatly reduce fuel consumption and the time it takes to warm up the house.
Beam and log
One of the most common building materials in our country: timber and logs. The advantage is that a small country house can be built very quickly. The downside is that it takes a long time to shrink (from six months to a year, depending on the initial moisture content of the log and climatic conditions). It is not worth carrying out finishing work until the end of the period of active shrinkage, which delays the possibility of operating the building. This does not apply to standing log houses (ready-made kits) or laminated veneer lumber. But the price is significantly (twice) higher for such options.
A small country house made of 4*4 timber - a very simple project
If we talk about the smallest country houses, they measure 4 by 4 meters. Doing less simply doesn't make sense. The layout in this case is quite simple: it’s just one room. They can differ only in their orientation to the cardinal directions, the number and location of windows. Doors can also be located in the middle or on the side. All. The options have run out.
The house will be a little larger in area, 6*4 meters. Here in its “pure” form we have about 22 squares of area, place 14-15 in the previous version. The layout is still not very diverse, but you can already fence off the kitchen area.
Country house plan 6*4
If we talk about optimal costs, then the above country house projects are not the best option. The fact is that it is better to make timber or log cottages 6*6 in plan. The fact is that the standard length of both beams and logs is 6 meters. If the walls of your house are smaller, you need to either look for a non-standard length of suitable length, or saw off the excess from the standard ones. Yes, non-standard costs much less, but you will have to look for it in different sawmills. Even at the largest sawmill, it is more than difficult to find timber or logs 4-5 meters long in sufficient quantities for construction. So you will have to “iron” everything nearby. It is difficult to say what the quality of the material will be. Although, if it doesn’t work for you, you can buy the same non-standard logs for several years, put them in piles, bringing them to operating humidity. Overall, this is a good plan. It just takes a lot of time to implement.
Houses with a veranda: design features
In countries with warm climates, the veranda traditionally serves as a place to relax. In our penates, the possibilities of their use have expanded; Several types of verandas have become widespread, which can be classified:
- By type of construction. Verandas are designed attached and free-standing.
- By type of foundation. It can be separate or be part of a permanent structure.
- By type of use. The veranda can be fully used in winter, for which it will have to be glazed and heated.
The advantages of a project with a veranda include:
- Possibility of increasing the living space (after insulating the walls) without a significant increase in cost.
- An additional room protects the house from heat loss during the cold season.
Photo of a country house with an attic and a veranda - a practical and cozy place to relax Source pobudova.in.ua
See also: Catalog of companies that specialize in designing country houses.
Features of veranda design
Customers often decide to build a house with a veranda under one roof, the design of which is subsequently adjusted. When designing, pay attention to:
- Location. A veranda is built into a building or attached to it. As with the terrace, the view from the inside is important for this design. A veranda facing the street is not the best option.
- Usage. If the house has a small area, the veranda can simultaneously serve as a hallway, dining room and relaxation area. In some projects there is a staircase to the second floor.
- Convenience. The veranda should be adjacent to the wall in which the front door is located, or connected to the kitchen.
- Glazing. May be permanent or seasonal. Window elements are most often placed around the entire perimeter. For panoramic glazing, ordinary window blocks and double-glazed windows (with both plastic and wooden profiles) are used. The veranda with a large glass area provides excellent internal insolation (sunlight). To protect from sunlight, curtains, blinds, shutters and screens are used.
Panoramic glazing allows you to enjoy a sunny day Source houzz.jp
Arrangement options
- Various designs of houses with a veranda are in demand on the market. Both verandas adjacent to the facade and those encircling the building are popular. The shape can be rectangular, square, with rounded corners.
- If the design of a house with a veranda includes a balcony on the second floor, a veranda that follows its shape looks best.
The fireplace creates a feeling of tradition and reliability Source houzz.com
Materials for constructing a veranda
When choosing a material for a veranda, they base it on its role: if the extension is intended to be used year-round, it will have to not only be glazed, but also insulated, and heating must be considered. The material of the veranda should be in harmony with the house; if it is wooden, then wood is used for the veranda. Meet:
- Veranda made of brick (stone, foam block). The most durable option. A heavy extension requires a solid foundation, the same as under the house. This will protect the veranda from destruction.
- Veranda made of wood (timber or logs). It has the special charm inherent in natural wood and provides an excellent microclimate. It is decorated with carved panels and elements.
Selection of materials for construction
When choosing a material for building a house, take into account the price, labor costs, thermal insulation and costs for further finishing. Cold walls will cost too much in winter if you don’t take care of insulation, unlike warm ones. Smooth modern materials are easier to paint or sheathe the outside - and this is also a saving.
Traditional brick can last over 100 years, is not afraid of heat and frost, and the installation technology has been worked out to the smallest detail. But it requires a massive foundation due to its weight, and masonry will require time and investment. It is much easier and faster to work with ceramic blocks, but they are expensive and more fragile.
Aerated concrete and expanded clay concrete blocks are a lightweight, practical and warm material with a porous structure and high fire resistance. But they have low bending strength and can crack over time. The closest alternative is more expensive, but durable, load-resistant wood concrete with high insulating properties.
Log houses are comfortable, environmentally friendly, always spectacular and cozy. But it is difficult to work with natural wood; you need to wait for it to shrink and protect it from moisture and pests. Construction from timber is easier and faster, but the main disadvantages still remain.
Various technologies of frame houses, houses made of SIP panels and other prefabricated structures have proven themselves well. It's easy, quick and practical, but can be challenging to customize. Another option for a two-story house is a combined technology: for example, a wooden top on a stone base.
Houses in a modern style: beautiful projects (60 photos)
