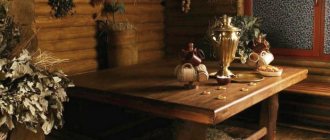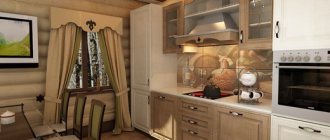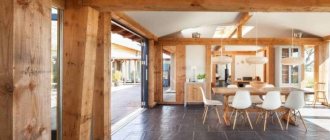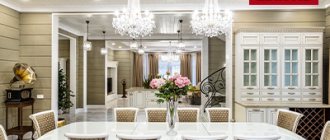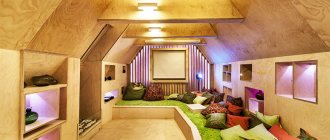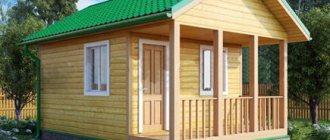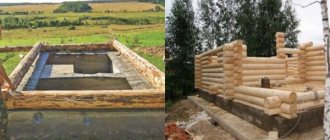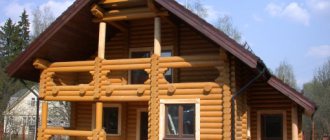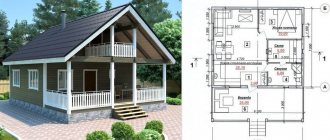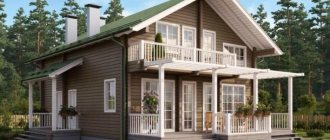Probably everyone wants to own a bathhouse on their property. These are water procedures that bring good mood, health, and relaxation. Baths are built from different materials and vary in size. The dimensions depend on the space allocated for it and the budget allocated for construction. In this article we will analyze the designs of bathhouses with an attic and a terrace, analyze the layouts, and talk about construction. If you plan to build this structure, read to the end, it will be informative and interesting.
A spacious bathhouse with an attic is a place for a large group to relax
Choosing a bathhouse project
A sauna with an attic is a double pleasure for connoisseurs of hot steam rooms. In order for an unusual structure to meet the tastes of the owner, as well as to be convenient and safe, a good, competent project is needed.
A bathhouse is an opportunity to combine business with pleasure
A bathhouse with an attic is a technically complex object . The design solution must take into account the features associated with the arrangement of additional premises. A full-fledged construction project contains sketch and architectural parts, structural and engineering sections, and financial documentation.
A set of drawings and descriptions developed by professionals will help to properly prepare and organize construction, establish communications, and ensure the safety of vacationers.
Double pleasure for hot steam room connoisseurs
The architectural part of the bathhouse project gives a visual representation of the facades of the building, zoning, and the composition of the interior. You can choose a compact building for a family holiday or a large-scale structure for leisure in a large company.
Projects are developed by specialized organizations. Construction sites offer a variety of solutions. The owner of the estate can choose an option taking into account his taste and the actual conditions of the site.
How to escape from moisture - arranging a vapor barrier
An attic above a bathhouse is not at all the same as a second floor above an ordinary room. It's all about the temperature and humidity conditions, which differ significantly from normal conditions. After all, the main problem of the second floor of a bathhouse is high humidity. After all, a lot of steam comes from below, from the steam room, and therefore a special layer for such a construction is simply necessary. If the bath attic is equipped like an ordinary one, it will always be too stuffy and humid. Therefore, the interfloor pie here should be like this: on the side of the bathhouse, below, a vapor barrier must be placed (this can be foil or film), then insulation, and the finished floor on top of it. The “pie” will look something like this if you look at it from the bottom up:
- Finish ceiling: lining, suspended or plasterboard.
- Rough ceiling.
- Vapor barrier: film or foil.
- Thermal insulation: basalt wool between the rafters.
- Ventilated bottom gap – 50 mm.
- Roofing membrane - Tyvek, Isopan or Utah.
- The upper ventilation gap is also 50 mm.
- Lathing.
- Roofing covering.
In addition, all wooden elements of a log bath with an attic must be carefully treated with fire retardants and antiseptics
Before you start insulating, it is important to make sure that all its supporting structures are in order - cracks and small flaws need to be caulked or sealed with foam
If metal tiles were chosen as the roof over such a veranda, a film under it is simply necessary so that condensation does not accumulate on its inner surface. And the ventilated space between the insulation and the roof itself will significantly extend the life of the rafter structure - the wood will breathe.
You can also build a more budget-friendly option: use ordinary reinforced film as a vapor barrier and seal its joints with tape. And as insulation, use Ursa for the floor, for walls - slab insulation, placed in a spacer between the existing frame posts. The cheapest of them are Knauf, Techno and Rocklight.
Advantages
An attic is a room under a roof intended for temporary or permanent residence. The first attic rooms appeared in France and were used to house servants.
This is a technically complex object
François Mansart, a famous architect, transformed the attic space, decorating it with large windows and an original shaped roof. Since then, attics have gained popularity. They began to be built in both economy-class buildings and luxury apartments. The premises contain bedrooms, rooms for relaxing or receiving guests.
The attic in the bathhouse is an additional area that can be equipped for comfortable relaxation in the warm months of the year and in the winter cold.
The undoubted advantages are:
- ease of construction - no need to build a foundation or walls;
- efficiency - a full-fledged room based on an existing building is much cheaper than a separate building;
- basic communications have already been carried out;
- the attic creates additional thermal protection for the lower floor, this is especially noticeable in winter;
- The best part is that you don’t have to leave the bathhouse to lie down or chat with friends.
The construction project contains sketch and architectural parts
A beautifully decorated attic will emphasize the style and add uniqueness to the architectural appearance of the building.
Work procedure for installing stairs
How to calculate a staircase for a porch and build it yourself Photo instructions on how to make a staircase for a porch, examples of metal, concrete, wooden structures
Let's look at the simplest example - single-flight stairs. This option can be considered basic, since the algorithm of actions is the same, regardless of the number of spans.
Preparation of structural elements
- Stringers. The main requirement is that they must be absolutely identical. The board is only solid, without defects, no less than “forty”. Accordingly, cuts are made in advance for the steps.
- Steps. The edges must be rounded, as sharp edges increase the risk of injury. The board chosen is absolutely flat, carefully processed (polished). The length is calculated so that their edges protrude beyond the stringers by no more than 2 - 4 cm. Thickness - in the range of 300 - 400 mm.
- Risers. They do not experience significant load, since it falls mainly on the support beams. In order not to increase the total weight of the span, a board of 15 is enough for them.
Fastening support beams (stringers)
The upper part of the march is fixed in different ways (whatever is more convenient). Option No. 1 - cuts are made in the floor beam. Option No. 2 - metal stops are used, which are secured to the beam with anchors. In any case, the connection point between the structural elements should be as reliable as possible.
To secure the bottom of the stringers, a support beam is mounted on the floor. To the wall - fixation with anchor bolts.
Laying steps
They are fixed both on the support beams and on the risers (at least at one point, in the center).
For ease of operation, the installation of steps begins from the bottom. The options are shown in the diagram.
Installation of balusters
First of all, the extreme ones are fixed - at the top and bottom of the march. A “string” is stretched between them, focusing on which, you can mount the remaining racks.
Installation of handrails
They are fixed on each of the racks, which are located on the march. They can be made from almost any material - metal, plastic, not just wood.
Treatment
Grinding of all structural elements
Particular attention is paid to joints, joints, ends, and so on. Impregnation with special agents (antiseptic + fire retardant). After the wood has dried thoroughly, the selected composition is applied to it - a varnish or a wax-based solution. It is hardly advisable to paint the stairs in a private house
If desired, the wood can be tinted, for example, with stain.
The article outlines only the general procedure and provides basic recommendations. Having decided on a specific staircase design, you should study all available material on this topic, since different models have their own nuances of both installation and calculations of individual components. For example, rotary steps, which can be either rectangular or segmental.
You can watch the video instructions for making a wooden staircase:
But the general operating regulations are described in detail, and the author hopes that this article will help the reader in the matter of independent construction. Good luck!
Types of attics
Attic spaces are distinguished by a variety of design solutions:
- for the installation of attics, single-pitched, gable, hipped, hip and half-hip roofs are used;
- thanks to the broken silhouette of the roof, the walls and ceilings have different slopes;
- the attic can occupy space above the main building or extend beyond it in the form of a console;
- with reliable roof insulation, the room will be suitable for habitation all year round; with a cold roof, it can be used in the summer;
- The material of the supporting structures, as a rule, corresponds to the base building; in bathhouses, beams are usually made of wood.
The attic in the bathhouse is additional space
The design can be one- or two-level, with a balcony equipped with sloping dormer or vertical gable windows.
The finishing uses materials and techniques that are functionally and aesthetically compatible with the design of the bathhouse.
How to correctly calculate the dimensions of a spiral staircase in a private house to the second floor
Let's look at how the design of a spiral staircase with standard dimensions is calculated. Let's say the rotation angle of the spiral staircase is 360°, the diameter is 2000 mm, and the height is 3000 mm.
First, it is necessary to determine the circumference along the center line of movement. Calculating the dimensions of a spiral staircase with your own hands should be done using the formula: L = 2mR, where r = 2R: 3. It should be remembered that the center line of movement is two-thirds away from the radius of the staircase. After the transformation, the formula looks like this: L = 4wR: 3. Substituting the results, we get: 4 x 3.14 x 1000: 3 = 4187 mm.
Secondly, you need to determine the step height of the steps. With a floor height of 3000 mm, this size in the design of a spiral staircase to the second floor can be equal to 150 or 200 mm, i.e. the number of rises will be 20 or 15.
The width of the fifteenth step can be equal to the width of 2-4 main steps. But it should be taken into account that when climbing to the first step, the total height is reduced by the height of the step, i.e. by 200 mm, which corresponds to 15 lifts. At the same time, in spiral staircases with a 360° rotation, there is a platform above your head. Therefore, with a floor height of 3000 mm, it is necessary to build a platform 4 steps wide. This means that in the fourth stage the overall height will be reduced by 800mm, but will still maintain a safety clearance of over 2000mm overhead.
When correctly calculating a spiral staircase to the second floor, it is important to determine the width of the tread along the center line of movement. The following formulas apply here: 2h + b = 600-650 mm and h + b = 460 mm
By transforming the formulas (b = 600-650 mm - 2h and b - 460 mm - K) and substituting the value of the step height (200 mm) into them, you can calculate the width of the tread, which, based on the first formula, will be 200-240 mm, and according to the second - 240 mm.
Now we need to check whether these values correspond to those that actually exist. When dividing the sweep length of 4187 mm by 14 steps, we get 299 mm. This step is too broad. If you specify treads with a similar parameter in the project, then there will be a need to increase the step width. To check, you should make calculations using the first formula. We get: 2 x 200 + 299 = 699 mm instead of the average 620 mm. This means increasing the number of climbs from 15 to 17, which includes 16 steps and one landing.
After calculations, it will become clear that the width of the tread will be 262 mm (4187 mm: 16 steps), and the height of the rises will be 177 mm (3000 mm: 17 steps), and the first rise must be reduced by 9 mm to fit into the total height of the floor (168 mm+ 16×177 mm = 3000 mm). With such dimensions of the steps of the spiral staircase, it becomes possible to design an upper platform 5 steps wide, since they will be 1000 mm, which, with a total height of 3000 mm, will create the required margin of 2000 mm.
In general, the selection of the number of steps is carried out as follows: it is necessary to divide the total height of the floor into a certain number of rises and compare the resulting height and width of the steps with whether they are suitable for the width of the average human step. If a residue is formed during the calculations, then the height of the first step should be increased or, conversely, reduced. The possible difference will be less than 10 mm, which will be practically unnoticeable. This assumption is justified by the fact that the height of the floor cannot be changed; it can only be adjusted by laying the floor covering, so that when divided by the height of the rises, a whole number is obtained.
It is equally important, when calculating the dimensions of the spiral staircase to the second floor, to determine the width of the step in its narrow part with your own hands. The winder steps of the spiral staircase are supported by a central post in the form of a casing pipe with a diameter of 50 mm, on which the steps are strung
In order for the stand to become more rigid and the steps to be securely fixed, sleeves with washers must be inserted between them. In this case, the pipe diameter will increase. In addition, a hole with a diameter of 50 mm should be drilled in the narrow part of each step. For greater strength of the step, it needs to be expanded, making the surface around the hole larger by the same amount (by 50 mm). It becomes clear that the width of the narrow part of the step is 150 mm.
Thus, it is possible to determine all the parameters of the tread, the width of which in the narrow part is 150 mm, along the line of movement - 262 mm, and in the wide part - 393 mm.
Based on the obtained dimensions, you can make a step, but usually they do it much simpler by connecting the markings in the narrow and wide parts. Thanks to this, the tread becomes wider, although after installation it does not exceed the calculated width, because the steps are winder.
The following is a step-by-step instruction on how to build a spiral staircase in your home with your own hands.
Types of baths with an attic
Traditional materials are used to build baths:
- beam;
- log;
- clay brick.
And modern ones:
- foam blocks;
- expanded clay concrete;
- OSB.
A bathhouse is an opportunity to combine business with pleasure
Popular in decoration:
- lining;
- ceramic tile;
- stone;
- decorative moisture-resistant panels.
A real bathhouse must have a steam room.
In addition, you cannot do without:
- dressing room;
- washing;
- shower;
- furnace or boiler room.
More comprehensive options are offered additionally:
- rest rooms;
- bathroom;
- kitchen;
- billiard room;
- pool;
- terrace;
- barbecue area.
These are entire complexes for complete leisure with family or friends.
Easy to build
Timber
Timber is a traditional material for the construction of baths. Wood has a unique ability to “breathe” with fluctuations in humidity and temperature. It is warm, environmentally friendly and, importantly, affordable for construction.
The buildings are made of solid or laminated timber. The latter is considered a higher quality material, as it is not prone to drying out, deformation and cracking.
As a rule, bathhouses are built as single-story, free-standing ones. But recently, two-story and attic options have become widespread, as well as those interconnected with a garage or house. This arrangement is convenient for water supply to steam rooms and wastewater disposal.
The attic creates additional thermal protection for the lower floor
Baths made of profiled timber are often made in Russian or Scandinavian style. Wood is traditionally widely used in these areas. Log frames or vertical cladding of walls are characteristic features of buildings in timber-rich countries.
Log
A log bathhouse is a traditional Russian log house made from whole logs with a modern “filling”. Healing air, saturated with the aroma of the forest, and the amenities of civilization - a shower, a swimming pool, a bathroom - create a comfortable environment.
Saunas made from rounded logs are not cheap. The wood is prepared for construction - it is impregnated with antiseptics, slots are cut for fastening the elements together, and the surface is polished until smooth.
Traditional materials are used to build baths
Log houses look very impressive both outside and inside . The walls are often not covered, leaving the wood in its original form. The most popular buildings are 3x3 m, 4x4 m.
From foam blocks
Foam blocks are a relatively new material that is widely used for the construction of baths. It is light, warm, and easy to process. Thanks to the low price, the facilities are budget-friendly and affordable for many who like to take a steam bath.
The blocks are strong enough to withstand the load from the attic. Any finish is compatible with them. The main thing is to protect the material from waterlogging and low temperatures. To do this, it is carefully isolated from external and internal destructive factors.
Such a structure will not take much time
Foam block baths are lined with wood, brick, decorative panels, and various types of siding. The architectural style can be anything from traditional folk to unusual.
Frame baths
Frame baths are quickly built, inexpensive, and provide the necessary comfortable microclimate in the room. The basis is a frame made of boards, with insulation placed in the spaces between them. As a rule, this is mineral wool.
The foundation is a shallow strip or columnar foundation. Such a base can be made independently, without the involvement of earthmoving and construction equipment.
The inside walls are lined with clapboard made of pine, cedar, linden or valuable wood. Exterior finishes must withstand frost and moisture.
Frame baths are quickly built, inexpensive, provide the necessary comfortable
A frame bathhouse with an attic, finished with a blockhouse, looks stylish . Imitation of timber creates a realistic feeling that the walls are made of solid wood.
Thanks to new technologies and building materials, the negative impact of high humidity and temperature on the structures and decoration of premises is completely eliminated.
Do I need to paint?
Many people do not know how to properly paint the stairs in a bathhouse. There are supporters of natural wood, without coatings. This opinion is wrong. The staircase needs protection, otherwise rotting processes will begin over time. The humidity in the bathhouse is always high, and mold and mildew may appear.
Wooden stairs to the bathhouse need a protective coating. They are best protected by special wood varnishes, as well as drying oil. Regular paint enamel has less protective functions than varnish. If you have to choose between no coating and paint, it is better to choose paint. You can choose a woody shade, and it will be practically invisible. Layers must be applied thinly so that they have time to dry.
Nowadays, special wood impregnations have appeared that have protective functions. You can take advantage of this new product on the construction market. This type of coating will not change the color of your stairs. There are series that give a light woody tint. Lately, people have been choosing the colors “walnut” and “amber oak” more often than others.
Tags: bathhouse, second, staircase, hand, own, floor
Brick
Brick is a durable fire-resistant material. Thanks to these advantages, baths made from it are quite popular. Capital buildings serve for more than 50 years without rotting or being damaged by insects.
Brick is a durable fire-resistant material
You can use brick to build a small bathhouse 3x3 meters or build a structure of complex shape. Only ceramic clay material is used; it meets all sanitary, hygienic and construction requirements for buildings with increased flammability.
The brick baths with an attic are solid and solid. Their design requires special attention. The thickness of the walls is greater than that of wooden, foam concrete or frame analogues. For heavy structures, a massive foundation is erected.
Video description
How much does a cedar sauna cost? How is Canadian cutting different from regular cutting?
Ventilation
A ventilation system is needed in any building. It is simply necessary in the bathhouse. In conditions of high humidity without reliable ventilation, even well-treated wood will not last long. The location of supply and ventilation openings in the walls is included in the project. They need to be made during the assembly process.
Roof
It is very important to cover it with a roof as soon as possible after assembling the log house. The roofing pie must consist of all the layers necessary for the construction of the attic. It must be insulated, insulated from moisture, and have a roof ventilation system.
Layout of a site with a house and a bathhouse
The location of the steam room on the site is subject to fire and sanitary safety requirements, as well as those related to convenient connection to communications.
Pay close attention to fire safety
When planning a place for a bathhouse, take into account:
- Construction material . If the structure is wooden, the distance to the neighboring house should not be less than 10-15 m.
- Fuel . If the bathhouse is supposed to be heated with wood, 5 m are removed from the fence, and 2.5 m with gas.
- Availability of central sewerage . If it is not there, at least 8 m away from a residential building, well or cellar.
- Red line . The distance from it to any building on the site is at least 5 m.
For the most favorable illumination by the sun and saving energy resources, it is advisable to locate the bathhouse in the northern or northwestern part of the site.
Small, economical option
Construction requirements
Before you start planning and developing drawings, it is important to read the regulatory documentation of the current legislation, which regulates the construction of baths
This list includes:
- SanPiN 1.2. 3150-13 “Sanitary and epidemiological requirements for the placement, design, equipment, maintenance and operating hours of baths and saunas.”
- SP 22.13330.2011.
- SP 64.13330.2011 - updated version of SNiP II-25-80.
- TKP 45-5.05-146-2009, TKP EN 1995-1-1-2009. Requirements for the design of wooden baths.
Find out more about construction standards on a summer cottage:
In addition, it is worth considering the following:
- It is better to build a bathhouse on a hill.
- A free-standing structure should be clearly visible from the windows of a residential building.
- When choosing a location on a site, the wind rose is always taken into account so that the smoke does not disturb the neighbors. This applies to buildings that are heated by wood stoves.
We recommend that you read:
- How to choose stones for a sauna stove
- DIY chimney sandwich
Room layout
Ready-made projects offer convenient zoning of the building area. The premises in the baths are divided into sections:
- water procedures - washing room, steam room, sauna, shower, swimming pool, jacuzzi;
- for relaxation - dressing room, living room, bedroom, billiard room, terrace, gym, solarium, herbal bar;
- auxiliary - locker room, kitchen, vestibule;
- technical - furnace, boiler room, firewood storage, place for drying brooms, laundry.
Ready-made projects offer convenient zoning of the building area
The premises must be conveniently located and properly communicate with each other. The washroom is preceded by a dressing room and a dressing room, from which you can go to the steam room or swimming pool. For winter use, an additional vestibule is installed in the bathhouse, which prevents the penetration of cold air and the appearance of drafts.
The steam room, shower and washroom must have a separate entrance. Technical rooms are separated from the rest. The bedroom or lounge is located in the attic, reached by a staircase. It is equipped with stable railings and non-slip steps. If the bathhouse has a swimming pool, it is combined with rooms for water procedures and access to the terrace.
The premises in the bathhouse should be divided into sections
How to correctly calculate the dimensions of the stairs and its elements
Before proceeding with the calculations, it is necessary to obtain data on the height of the room in which the staircase is planned to be installed, the length of the wall to which the installation will be made, or the size of the area allocated for installation if the structure is located in the center of the room.
After this, it is necessary to calculate the angle of inclination, taking into account that it should be in the range from 30 to 50°. An inclination of 45° is considered optimal for residential buildings, although from the point of view of safety and convenience, the smaller the inclination angle, the more comfortable stairs made of wood or other material are.
It is not recommended to erect a steep structure, although it can be placed in the most compact manner: in addition to the fact that it is inconvenient and dangerous, this option can be chosen for climbing into the attic or descending into the basement where communications are located.
The size of the tread and the height of the riser are directly related to this parameter of the staircase: the smaller the angle of inclination, the wider the tread and the lower the riser.
The most convenient steps for stairs have a width of 220-300 mm and a height of the lower part from 150 to 200 mm.
How to count steps?
Determining the number of steps in a flight is quite easy: you need to divide the height of the room by the angle of inclination of the stairs, but the result obtained must necessarily be represented by an odd number, and in addition, you should not take more than 11 steps in one flight.
In some cases, it is possible to adjust the height of one step (downward), but this can only be the first step in the march; this rule does not apply to others.
An important criterion for the correct staircase is its width, which would allow easy and unhindered movement along it. You should be guided by the fact that at least 1 person must pass through it freely, which means its width cannot be less than 800 mm, or better yet, 1 m.
If the dimensions of the room allow the construction of large wooden or metal stairs, then their width is determined taking into account aesthetic expediency.
If you plan to purchase a ready-made structure, then determining its convenience is quite easy: for this you can use the following techniques:
- add up the width of the tread and the height of the riser - their sum should be within the range of 43-47 cm;
- You can check this result with another formula: add the width of the tread to twice the height of the riser - if the result is 60-65 cm, then everything is fine.
But still, if you plan to purchase a ready-made structure, then it is best to make it to order, taking into account the individual characteristics of the house in which it will be installed.
During design, attention is also required to the railings for stairs, which according to standards should have a height of 90 to 120 cm. When choosing materials for stairs, it is also necessary to calculate the maximum load that the steps can withstand; as a rule, it should not be less than 300 kg.
Premises equipment
A stove and shelves are placed in the steam room. Screens must be installed to protect against fire, and people must be protected from getting burns.
In a shower room equipped with running water, a stall or corner is installed. If this is not possible, and the water is heated in the tank, then the shower is replaced with a large ladle or a vertical watering can on a support.
The bathroom is located in the boiler room or separately. You can use a bio-toilet or organize a full-fledged toilet if there is a sewerage system.
A stove and shelves are placed in the steam room
In a small bathhouse, you can combine a washroom with a steam room, without separating them with partitions, and dispense with the bathroom.
The dressing room in small buildings serves as a locker room, resting place, and firewood storage. Even a modest-sized room is furnished with the necessary furniture: a bench or sofa, a hanger, shelves for shoes, a table.
If possible, separate the dressing room and dressing room, and move the rest room to the attic. If desired, a billiard table, upholstered furniture, and a fireplace can be installed there.
The area of the bathhouse is calculated from the estimated number of visitors simultaneously taking water procedures. Each person is allocated 5 m².
Option for a rest room
A well-thought-out layout is the key to a comfortable and, most importantly, safe stay.
Peculiarities
Installation of beacons for floor screed
Depending on the needs of the customer, modern construction companies offer a variety of projects - from compact one-story 3x3 houses to two-story spacious bathhouses with a swimming pool, bathroom, terrace and gazebo, in addition to the main premises - a washing room and a steam room. The bathhouse can be a separate building on the local area, or it can have a common roof with the house or be connected to it by a covered gallery.
A modern bathhouse is built from the usual wooden beams or logs, but also from expanded clay blocks, SIP panels, bricks and other materials. The choice of possible options is so wide that you can choose a project that 100 percent satisfies all your requirements and budget. It is necessary that the bathhouse also meets safety rules (primarily fire safety), GOST, building codes and regulations (SNiP).
Types of steam rooms
In a steam room, a person is exposed to dry or wet steam and high temperature. The body reacts to this with rapid breathing, increased sweating, and active work of all organs. That is why after visiting the bathhouse you feel a feeling of lightness, liberation from accumulated fatigue.
Despite the general principle underlying pairs, there are a sufficient number of their varieties in the world:
- Finnish sauna - dry heating of stones is carried out with firewood and electric heating elements. A compact option is infrared emitters that raise the temperature of surfaces. After acceptance of the procedure, they move to the washing room.
- A traditional Russian steam room - a stove-heater heats up to a high temperature when burning wood. To humidify the air, hot stones are periodically watered with water, herbal infusions, and kvass. Birch, juniper, rowan, oak and even bamboo brooms are used for massage. Herbs and shrubs rich in essential oils are suitable for this purpose.
Finnish sauna - dry heating of stones using wood
- Turkish hammam - heat is supplied from a heated pipeline running in the walls along the perimeter of the room. The temperature does not exceed 55°, which is comfortable for people who cannot tolerate heat. Steam is released through special channels at a height of 1.5 m. The decoration is dominated by marble, natural stone and tiles.
- A Japanese bath is a barrel-shaped font filled with water heated to 45° with the addition of essential oils, salts, and herbal extracts. A person sits inside on a bench for 15 minutes, followed by a massage and warming up in a container filled with a mixture of hot cedar sawdust and pebbles. The popularity of such steam rooms is growing.
Traditional Russian steam room
Attic staircase
Dimensions and standards
When arranging it, it is important to take into account the list of standards that any attic staircase must comply with:
1). Its height should not be more than 3.5 m. As this indicator increases, the rigidity of the entire structure decreases noticeably. In addition, falling from such a height is much more dangerous.
2). The width of a standard march should be on average from 65 to 110 cm.
3). It is advisable that there are no more than fifteen steps.
4). The distance between individual steps can be about 19 cm.
5). The steps have a thickness of 18-22 mm.
6). If the ladder is folding, then the minimum load it can withstand should be 150 kg.
7). The traditional angle of inclination of the structure is 60-75 degrees. A larger angle becomes dangerous for operation, and a small one will require more area.
The steps should not slide. Their location must be parallel to the floor plane.
Interior Design
To get true pleasure from bathing procedures, the surrounding space must be correctly arranged, and the finishing must be of high quality and beautiful.
Decoration Materials
A steam room is a place where temperature and humidity constantly change. For finishing, lining made of non-resinous wood is recommended. The walls and ceiling are sheathed with boards, placing them vertically, horizontally and at an angle. Impregnation with protective compounds is required.
Turkish hammam
Stone, porcelain stoneware, and facing bricks are used to finish the floors and walls behind the stove. The materials are not flammable, do not rot, and do not deform from fluctuations in temperature and humidity.
Illuminated salt panels will decorate the interior and saturate the air with healing vapors. It is advisable to arrange such finishing in dry steam rooms - water has an adverse effect on the material.
Mosaic marble panels are used to decorate surfaces in Turkish hammams; such cladding is not typical for Russian or Finnish baths.
The temperature in the shower is lower than in the steam room, but the humidity is high. Stone, tile and wood can be complemented with:
- moisture-resistant plasterboard;
- plaster;
- PVC panels.
Japanese bath
The dressing room and attic rooms do not come into direct contact with water. Any options and combinations are possible for their finishing. It is recommended to cover the surface bordering the steam room with brick, stone or plaster without the use of wood. The accumulation of condensation destroys the wood.
Furniture
Furniture plays a big role in the design of rooms. Wooden carved details will enrich the interior of a bathhouse or attic, and original hangers and benches made from solid logs will add a touch of closeness to nature.
For the safety of people, furniture should be stable, but not bulky. Surfaces must be carefully processed until smooth to avoid splinters or scratches.
Japanese style lounge
Construction of stairs
With your own hands - How to do it yourself How to make a two-flight staircase to the second floor with your own hands photo drawings Do-it-yourself two-flight staircase to the second floor
The width of the spans, as a rule, is taken to be 80 - 90 cm. Taking into account the stand and the circular arrangement of the steps, the diameter of the screw structure will be about 2 meters. There is no point in making it wider, otherwise the compact effect will be lost.
Arranging a staircase on a bent string is much more complicated and expensive, and you also need to have special knowledge to independently calculate its stability and reliability. Therefore, it is better to entrust such a design to the craftsmen.
There are several important rules for constructing spiral staircases:
- If you plan to perform more than one turn, you need to calculate the lift height. The height of the coil should not make it difficult for a person to move to the second floor.
- It is necessary to leave free space between the steps to ensure a comfortable and safe climb for the person. Considering that the steps of a spiral staircase are wedge-shaped, the lack of space between steps will not allow walking of the entire step.
- Also, the convenience and safety of movement will be better if the steps are made slightly overlapping - on top of each other, and secured together with a vertical fastening.
- The placement location must support the weight of at least three people and the structure itself.
Advantages of screw structures:
- low cost of manufacturing the structure;
- saving space in premises;
- simplicity in design, manufacture and installation;
- unique design.
Wooden stairs are made from solid oak, pine, ash, beech, as well as exotic wood (photo below). The wood must be of high quality and durable.
At high humidity, wood can begin to deteriorate and creak. In order to extend the service life of wooden screw structures, the wood must be treated with specialized products that repel moisture and prevent damage to the material.
To add individual decor, you can use various shapes and sizes of steps, balusters, stringers, railings, carved and turned elements.
It is worth thinking about the design, size and location of the screw beauty already at the stage of designing a house, so as not to encounter the need to redo the openings of the upper floor.
The main stages of construction of a wooden spiral staircase
For successful construction progress, it is necessary to adhere to a certain sequence of actions:
- preparation of a diagram calculating the number of stages and their characteristics;
- attaching the steps to the string;
- preparation of support beams and their installation;
- securing the bowstring;
- securing the steps with bolts;
- installation of railings.
When making elements of a screw structure, you will need boards and beams, for construction - measuring tools, a square, a marking pencil, a hammer, nails and (or) screws.
Spiral staircases
Bathhouse project with a terrace or veranda
In suburban construction, the layout of a bathhouse with a terrace or veranda is common. The main building is made using any chosen technology - brick, foam blocks, timber, logs.
Terrace is a platform with a deck for relaxation next to the main building. She is satisfied with:
- adjacent to the front or side wall;
- under a common roof or separately, connecting a path with the entrance;
- open or fenced.
Option with terrace
On the terrace or next to it, an area is allocated for a barbecue or grill. To ensure fire safety, all places where sparks can get are protected with fireproof materials.
The terrace covering is made of boards, ceramic non-slip tiles, concrete or stone. The playground is equipped with furniture - a table, plastic or wicker chairs, swings, sun loungers.
Lighting should be provided in the evening. For this purpose, LED lights, garden lanterns, and stationary lighting fixtures are used.
On the terrace you can place a font for taking baths. To protect from prying eyes, lattice supports are installed and climbing plants are planted.
The veranda will not be superfluous
Assembling the structure
Do-it-yourself attic stairs are installed using the following algorithm:
Installing load-bearing elements
Photo of the structure in progress
Advice! When installing the supporting structure of a staircase, it is very important to ensure that the cutouts in the beams or the selected grooves are at the same level. If necessary, the position of the stringers is adjusted using wedges.
We begin to install horizontal treads on the aligned beams:
Assembly of parts
Some people prefer to leave the staircase to the attic without risers. In principle, it’s a matter of taste, but if you nevertheless decide to complete the cladding, then it is better to fasten the vertical parts of the step from the inside, using special brackets or wooden wedges.
At the final stage, we assemble the railings, if, of course, they are provided for by the design:
If the staircase runs near one of the walls, then we simply attach a handrail to it at the selected height.
An example of a 6 by 6 bathhouse project with an attic
The structure is made of profiled timber, square in plan, sufficient in area to accommodate a washing room, steam room, boiler room, vestibule, covered terrace and rest room. From here a staircase leads to the attic. The attic space is insulated; a bedroom or billiard room is planned there.
The foundation is shallow. The basement, porch and chimney are lined with brick. The roof is gable, covered with flexible tiles.
On the facade, the windows have a complex trapezoidal shape, emphasizing the slope of the roof. Stone steps lead to the terrace. The fencing is made of planks, repeating the texture and color of the profiled timber. To support the roof, a wooden column decorated with carved ornaments was installed. Firewood is stored under a shed next to the boiler room, with a separate entrance leading from it.
Finish options
Typically, steel and aluminum structures are very cold when they come into contact in winter if they are attached to a metal hatch. Aluminum does not need to be painted, but a double-treated surface will still be much warmer. Steel handrails, if provided, need insulation most of all.
The distance between steps is determined by the standard, taking into account the average length of a human step; it is usually just over 19 cm.
Important! If the steps seem slippery, they can be opened with rubber paint for metal, or anti-slip polymer pads can be attached.
Unusual baths
A person’s love for bathing is embodied in unusual ideas. The desire to steam in any environment is irresistible, so designers have developed exotic and daring wonders:
- Bath-tram - in the trailer in Milan there is a steam room for 10 people. The interior is decorated with a plasma screen, where videos about the history of trams are played non-stop.
- Steam sauna - on Lake Larsmo in Finland you can steam in a sauna floating on the waves.
- Lift sauna - a small mobile capsule in the mountains of Finland can accommodate 4 people.
VIDEO: Built bathhouse projects
Bathhouse 6 x 8
Implementation of a bathhouse made of timber
Peculiarities
Correct installation of trims and trim on entrance doors
A large number of people prefer two-story baths, because with their help you can significantly reduce construction costs. Moreover, this type of design will allow you to combine several separate zones in one room.
Quite often, designers include spacious terraces in projects of these structures. The project can either be done with your own hands or ordered from special construction companies. Such structures will be able to emphasize the beauty and elegance of the bathhouse building and the entire summer cottage as a whole.
Many repair specialists recommend that consumers build two-story bathhouses on their land plots, because such buildings have a number of important positive qualities:
- Multifunctionality. These structures will not take up too much space, but at the same time they will be able to accommodate a variety of rooms (gym, storage room, workshop, place for billiards).
- Great appearance. Two-story buildings of this type will look great on almost any suburban area and can give it a beautiful, sophisticated accent.
- Possibility of installing a swimming pool. These baths will allow owners to easily build a swimming pool. As a rule, it is installed on the second, free floor.
- Lightweight thermal insulation of the upper tier. It is not at all necessary to carry out complex procedures for insulating the second floor, because the hot steam from the steam room will rise higher and warm up the space.
Important points
With any method of laying insulation, it is important to understand that under the attic floor there is a steam room and all adjacent rooms. This means that at the second level a greenhouse effect is possible
This must be avoided at all costs, as steam will quickly render the entire structure unusable.
To do this, you need to take care of high-quality hydro and vapor barrier of the ceiling between levels. Ventilation will also be of utmost importance. The comfort of being inside and the service life of the building depend on how well the entire building is ventilated. Moreover, it is necessary to provide ventilation not only in the attic, but also in the bath complex itself.
8x8
- large scope for integration of auxiliary premises;
- the need for zoning of located objects;
- possibility of arranging a spacious terrace;
- separate placement of steam room and sink;
- 3-4 sleeping places in the attic;
- If desired, you can also design a compact pool.
This is where you can really have a blast! The design of an 8 by 8 bathhouse with an attic can include literally everything your heart desires: from a comfortable dressing room and a spacious entrance to a spacious billiard room upstairs next to the bedroom. The square base of the building allows you to use literally every centimeter of free space for business benefit. You can even arrange access to the balcony. Isn't it great to get out and get some fresh air while enjoying a wonderful holiday?
Of course, in order to ensure comfort not only on paper, but also in practice, it makes sense to take care of reliable waterproofing of the floor base. In this case, you will significantly extend the service life of the materials used and achieve almost ideal safety in using the building.
The layout of bathhouses with an attic in the case of using the 8x8 format becomes more complicated due to greater variation in the placement of entrances and the integration of additional modules like the same balcony, but the end result is amazing. And this is the best option for planning a plot of 10 acres with a house, a bathhouse and a garage. In fact, this is a guest house with a bathhouse function. All that remains is to visit it more often and enjoy a perfect vacation.
