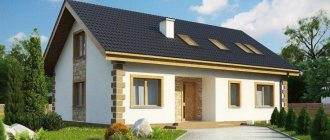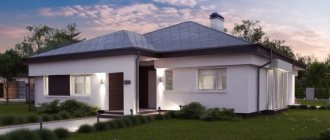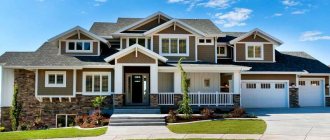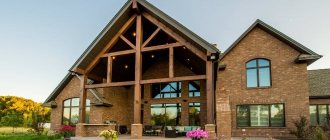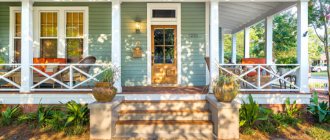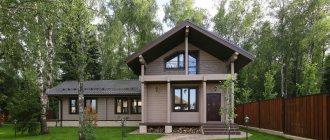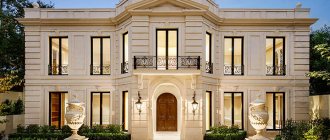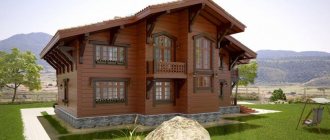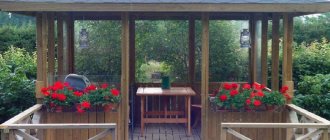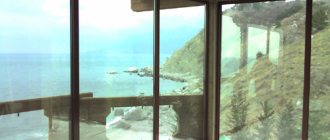An excellent alternative to the second floor is the attic. Its construction will cost much less, and the use of attic space can be just as effective. Here you can arrange a study or guest room, bedroom or workshop. This does not require the construction of walls and ceilings or additional interior finishing.
In the exterior of a country house, the attic becomes an original decorative design.
For the first time, a room under a roof began to be used as a living space in France in the 17th century. It was inexpensive and therefore gained great popularity among local bohemia. Writers, artists and other creative types happily settled in such dwellings, saving money and being inspired by the views.
Today, such an architectural solution is widely used in the construction of country cottages.
We have prepared for you a selection of photos of beautiful one-story houses with an attic.
Advantages and disadvantages
Advantages of the attic:
- using an additional level adds usable space;
- isolation of rooms;
- an effective replacement for a full second floor;
- lighting and heating of the attic are cheaper;
- simple installation of communications that does not require special expenses;
- the attic becomes a place for rooms that are not entirely appropriate in the main part of the house;
- the presence of an attic solves the issue of heat loss through the roof; it is enough to adhere to technical rules during construction;
- variability in the use of the premises;
- the room becomes a bright decorative element of the building.
Along with the advantages, there are also disadvantages:
- skylights are quite expensive;
- planning an attic, especially a small house, is not easy;
- roofing will require additional costs;
- compliance with established standards is important;
- Windows built into the roof are difficult to clear from snow drifts.
The attic space can be divided by partitions, creating separate rooms. To do this, you need to choose lightweight materials.
Arrangement of the attic room
Let's see what you should pay attention to when building and arranging an attic.
Attic lighting
Most of the required amount of light can be obtained by installing full windows. If this is not possible, you need to create good lighting artificially. Its brightness depends on the purpose of the rooms located in the attic. For bedrooms and guest rooms, bedside lamps or spotlights will suffice. For an office, library or children's room you will need something more substantial. Table lamps with directional light and chandeliers will help solve the problem. Lamps that are as close to natural light as possible are best suited.
Corridors and vestibules should also be illuminated, including for the safety of movement.
Window
For attics, experts offer several types of windows:
- vertical: installed in a straight wall of the house, usually on the front or at the end;
- inclined: placed on the roof slope, giving original lighting effects;
- windows for flat roofs.
The material for making roof windows can vary, as can the number of sashes. Properly selected windows harmoniously connect the interior and exterior of the attic.
Stairs to the attic
Stairs not only connect rooms, but are also a stylistic and decorative element of the house.
First of all, make sure that the stairs do not block the light source. It is also important that it takes up little space, especially in a one-story house. In recent years, staircases with rails have become fashionable. The support system of such structures is fixed on rods, bolts in German, and these rigid units ensure the reliability of the entire staircase. This option is lightweight, suitable for bay windows and fits perfectly into houses with attics. Another convenient thing about such stairs is the possibility of adjustment. For wooden houses this is very appropriate in terms of shrinkage.
The space under the stairs can be used to store equipment or clothes.
Space planning techniques
When planning the attic, the number, size and configuration of the premises are determined, and high-quality roofing and finishing materials are also selected. However, the comfort of life is affected not only by the quality of materials, but also by the layout of the premises.
Techniques have been developed to help optimally distribute space. When planning rooms, the following tips will be useful:
- The bed in the bedroom is placed under an inclined surface, this will help make the most of the space. The sleeping place can be placed along an inclined wall or with the head of it facing it. The last option is less dangerous, since you don’t have to worry about your head.
Compact distribution of sleeping places Source hzcdn.com
- The most convenient place for bulky furniture is near the highest wall. It is beneficial to make some items to order - they will fit perfectly into the chosen location and save space.
- In the bathroom, it is important to choose the right place to install the plumbing. At the place where the sink is installed, the height of the attic should be at least 1.5 m, at the place where the toilet is installed - at least 0.9-1 m.
Original bedroom design Source pinimg.com
How to choose an attic project
The parameters of the attic space and the materials for its construction are influenced by several factors:
- the number of people living in it;
- purpose of the premises;
- operating time: warm season or year-round use;
- roof structure;
- the material from which the entire building is constructed;
- material used for flooring.
The simplest solution is a single-level attic located under a roof with two slopes. A broken roof will increase the usable area, but will complicate the design and construction work. The hip roof will allow you to create a comfortable and spacious attic.
Examples of photos of beautiful private one-story houses with an attic.
Layout nuances
There are two fundamental ways to plan the attic floor in a private house. The first method is studio, when the space is not divided into parts and serves as several rooms, for example, a living room and an office. But more often the attic is divided into separate rooms with different purposes. Room decoration can also be done in two ways:
- If dimensions allow, cover the ceiling and walls with plasterboard. As a result, you will have to plan rooms of the correct (rectangular or square) shape, which is much more convenient.
- The advantage of the “attic” floor is its characteristic appearance. Therefore, you can decorate the premises using slopes as walls. This kind of surroundings is ideal for decorating in loft, ethno or country style. But the design may well be modern; it all depends on the approach and desire to experiment.
Studio-type attic Source pinimg.com
Most often there is a need to plan an attic with a gable roof. At the first planning stage, the number and type of rooms are determined. The type largely depends on the height of the walls, as well as on the area of the attic floor and the shape of the roof. The following solutions are possible, based on the height of the attic (built-on vertical) walls:
- Attic walls 2 m high and higher. The room will be comfortable, not inferior in convenience to the lower floor. Spacious, with high arches, the room is quite suitable for decorating a living room.
- The height exceeds 1.5 m. At a distance of half a meter from the wall, you can move without fear of hitting the inclined plane with your head. Such premises are considered complete for year-round use. If the layout of the room turns out to be small for a living room, it can be used as an office or a cozy bedroom.
Dimensions sufficient for a comfortable life Source apollo.olxcdn.com
Attic material
You can install an attic in any home. It is important to pay attention to the choice of roofing material. The best option is ondulin or metal tiles. Ondulin is lightweight and has good performance characteristics. It serves as high-quality protection for the roof from atmospheric phenomena, without significantly loading it.
It is good to equip the attic under a gable, hip or half-hip roof . These types of roofs allow you to make the most of your space. In addition, do not forget about the design of the Mauerlat.
Foam blocks
Foam blocks are the most popular material for the construction of one-story houses. They are lightweight, therefore easy to install, and inexpensive. To build an attic, foam block walls must be strengthened with reinforcement so that they can withstand the additional weight of the building.
The attic walls must be insulated, since the foam block does not tolerate low temperatures well. Facing with decorative bricks will provide the necessary thermal insulation effect. Special attention should be paid to the places where the walls and roof meet.
timber
Wood as a building material has many advantages and creates cozy, attractive homes . Typically, building a two-story house is an expensive proposition that not everyone can afford. But a one-story house with an attic will allow you to get almost the same result, but at an affordable price. A wooden attic can become a living room, a winter garden, or be used as a children's room or library. The fragrant, resinous air will help to consolidate what you read more deeply.
Brick
Brick has many necessary characteristics, which allows it to be used for the construction of country houses and dachas. Brick houses are quickly built, durable and relatively inexpensive. Brick serves as a good sound and heat insulating material. Therefore, brick attics are cozy and comfortable. For more reliable sound insulation, you need to provide it to the roof, not just the walls.
Brick buildings look good with a wooden or metal roof. Such walls can withstand the load of similar roofs. It is also important to properly finish the interior and ensure high-quality ventilation to avoid the greenhouse effect.
Frame houses
Such structures are inexpensive and quickly built. The appearance of country frame houses is attractive and solid . Wood is usually used as cladding, although almost any material is suitable. It is necessary to insulate the walls.
The attic must be included in the design of a frame house at the beginning so that the load on the walls can be calculated very carefully.
Options for the attic and its use
The attic is an advantageous place to transform it or combine it with other types of extensions. It can be converted into a dressing room, allowing you to get rid of unnecessary cabinets that take up a lot of space in the main part of the house.
House with an attic converted into a terrace
In this case, the main thing is to ensure maximum light intake; windows can be installed for this not only at the ends, but also in the roof. Opening windows will solve the issue of ventilation. You can build in balcony windows, thereby giving the building an original modern look.
A terrace equipped in the attic will provide residents with excellent views and allow them to enjoy the surrounding landscape without leaving the house.
House with attic and garage
This option will save a lot of space and is convenient for motorists. The garage can be entered both from the street and through the interior.
House with an attic over a bay window
A small attic niche can be used as a place to store things. A large attic can be arranged at your discretion. Usually there is a beautiful view here, so the attic can become a place to relax.
Attic with a small balcony
The presence of a small balcony in the attic will slightly increase its area and allow you to admire nature.
Do you need a veranda?
The extension to the house with the maximum number of windows is called a veranda. More often, a veranda is attached to the south side of the house so that in cold weather it is better warmed by the sun. And in the summer heat, windows equipped with rising curtains or blinds can protect you from the heat.
The projects offer sizes for house extensions depending on its purpose. If it is necessary for a functional addition to the kitchen, and will be a resting place for only your small family, then you can get by with a medium-sized veranda. But if a large company will rest here, and the house itself measures 6x8 m or even smaller - 6x6, then the veranda area can be increased by placing it in the shape of the letter L along the two walls of the country house.
You can put various garden furniture on the veranda, except beds, but there must be a dining table.
Project and layout of a 6x8 house with a veranda and attic
Wicker chairs look very good, and the number of chairs and sofas depends on the size of the room. The veranda extension should not destroy the style in which all country rooms are decorated.
The veranda, as the projects suggest, can be built along with the construction of the house, or it can be added later. Since its weight is less than that of the main building, the column-and-strip foundation for it should be separate and along the entire perimeter of the extension. In this case, the different shrinkage of these two adjacent objects will not cause distortions, cracks or destruction, for which purpose a gap of 1 cm is left between them and covered with boards.
They usually use the country veranda when it is warm. No one lives here in winter, so insulation is not used when covering the walls, a significant part of which is glazed. Sometimes it is attached at the entrance to the house and used as a hallway for transition from the street to the interior rooms.
Project of a small house 5 by 7 meters with a veranda
Reasons determining the need for a veranda:
- Expanding the functionality of houses and, first of all, the kitchen and dining room. Cooking food on the veranda in the summer relieves living rooms of excess heat, smoke, odors and steam.
- Arranging places for adults to relax and children to play under a roof that protects from rain or scorching sun.
- Organizing outdoor feasts with inviting guests.
Projects of one-story houses with an attic
In conclusion, we offer you a small inspiring selection of photos of beautiful houses and cottages with an attic.
