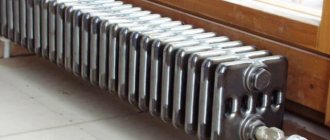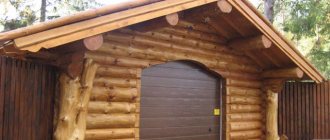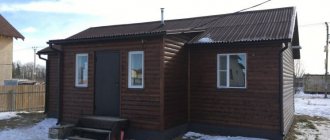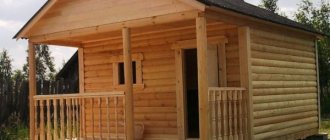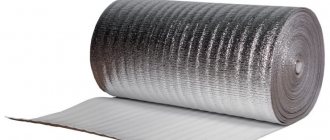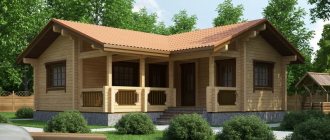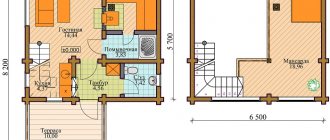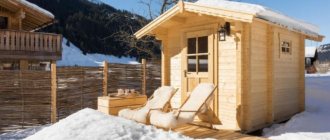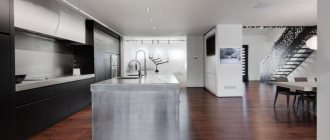Home » Building a house
DesignBuilding a houseConstruction and repair
Alexander Korovaev 03.23.2020
56833 Views 3 comments
SavingSavedRemoved 9
Most often, private or country houses have a standard design. But recently, owners have given preference to rare and unusual forms.
These include a hut house - a triangular-shaped building with one or two floors. They attract with their original appearance, romantic setting and functional advantages.
Features of hut houses
Hut house or A-frame house
Hut houses differ from typical buildings in appearance and shape, and in the features of construction and arrangement of rooms.
Exterior and interior
In hut houses, special attention is attracted by the unusual appearance, which will stand out among other buildings
Most often, they are sheathed with wood - this solution creates a feeling of naturalness and goes well with the garden or tree plantings. A high roof is covered with tiles, corrugated sheets or bitumen sheets.
Often a hut, or a-frame house, is equipped with large panoramic windows to provide sufficient illumination and compensate for two completely closed walls. Thus, it receives even more light than a conventional building, and the solution looks good both inside and out.
Sometimes windows are placed on the roof - this illuminates the second floor and adds a feeling of free space to it.
The interior of a hut house is created based on the wishes of the owners or the designer’s decision. It can be designed in the style of modern technology, or it can be based on eco-style and convey a natural atmosphere. Most often, the walls are covered with wood, decorated with brick elements, and a fireplace or its imitation is installed.
Functionality
Hut with outbuildings
A properly planned frame hut house differs little in functionality from standard buildings. Depending on its purpose, dimensions are selected to accommodate all the necessary buildings.
In addition, if necessary, extensions are added to the hut - they do not spoil its appearance, but allow you to place the necessary rooms in them - for example, a kitchen or a bathroom.
Often huts are equipped with verandas or terraces - this allows you to visually increase its size and transfer some of the functional load outside the house.
If a heating system is installed there, they can be used not only in the warm, but also in the cold season.
American style
The style represents adaptive variations of previously existing architectural trends in Europe. From the desire of the early settlers to demonstrate the scale and richness of the house, came the need to create not just modest dwellings, but an entire architectural complex.
The style is distinguished by a minimum of relief details, a predominance of straight lines, symmetry, light calm colors, many windows, horizontal extension, and an asymmetrical roof. Currently, this stylistic direction is a mixture of architectural styles. General concept: build a spacious, comfortable house where everyone will feel comfortable. Usually this is a frame one or two-story house with a low foundation with a veranda or a spacious porch.
Designing a hut house
Designing a hut house
The main advantage of a triangle house is its simple design, which allows you to build it yourself without the help of specialists. An obligatory step in its construction is the development of a layout. To do this, you can view photos of projects.
A properly designed house will accommodate all the necessary rooms and will be convenient for its owners.
For the dacha
Most often, huts are designed as country houses on summer cottages. It is understood that they will mainly be used only during the warm period, and not in winter. They are not equipped with a heating system; the number of rooms is often limited to a bedroom, living room and kitchen, and sometimes they are combined like a studio.
The second floor can serve as an attic and not be converted into a living space - this makes planning and construction easier.
In this case, you can not take up space in the room and make an entrance to the utility room from the street. If necessary, the house can also be designed as a one-story house.
A summer kitchen is often installed on the terrace - this allows you to save space inside and expand the space intended for the bedroom and living room.
The bathroom is also sometimes moved outside, but this solution is increasingly being abandoned due to inconvenience. It is often located within the house, but is distinguished by its small size and the abandonment of a bathtub in favor of a shower stall.
For permanent residence
The layout of hut houses for year-round use is more complex. When developing a project, it is necessary to take into account all the nuances and needs of the family that will live in it. As a rule, huts are smaller in size compared to standard houses, although they must accommodate the same number of rooms.
The ground floor most often houses a kitchen, living room and bathroom.
To save space, you can abandon the corridors and place the entrances to the rooms directly from the hallway.
For convenience, they can also be connected to each other by doors.
The lower floor can be planned as a studio, combining both a kitchen and a living room. They zone the room using the arrangement of furniture, lighting, different finishes, and flooring on several levels. Partial partitions can be located there - this will divide the space, but will not overload it.
The kitchen can be illuminated by windows, and the living room area can be illuminated with dim artificial light. In this case, only the bathroom will be allocated as a separate room.
Frame hut house, example project
An important point that needs to be taken into account when planning a hut for permanent residence is the location of the stairs. It should be both convenient and compact so as not to take up much space on the lower floor.
As a last resort, it needs to be decorated in such a way that it does not visually affect the perception of space.
We must not forget about safety - you should not sacrifice railings or the width of steps to save space.
The second floor is most often reserved for the bedroom. This solution looks very beautiful and romantic and at the same time is justified functionally - as a rule, this room does not require a large space and allows you to confine yourself to a small area.
In this case, panoramic windows and roof windows will look good - they will provide good lighting and a view of the surroundings of the house. Sometimes a second bathroom and dressing room are also installed upstairs.
Depending on the needs of the family, the number of rooms can increase, and the size of the project itself can change - for example, arrange a bedroom and a nursery downstairs, move a small living room to the second floor, add a balcony.
High tech
This is a direction that involves the use of modern materials and stylization of the project as an industrial building. The practical and comfortable style originated in 1970. Architectural objects of this type have metal frames with glass enclosing structures.
Most projects involve the removal of utilities to the façade of the house. Distinctive features of the architectural direction: an abundance of metal structures, simple, clear lines, flat roofs with dark roofing, large windows.
Construction Features
In general, the construction of a hut house follows the same pattern as the construction of other buildings. You can order the construction of a turnkey house to order, but thanks to its simple design, it can be installed manually without the help of skilled workers.
Foundation
Strip foundation
The first stage of construction work on an A-shaped house is the preparation of the strip foundation. The required area is marked on the cleared land. For convenience, it is better to use pegs and threads.
Then they dig trenches, which are located under all the walls of the future house. Gravel or crushed stone and sand are placed on their bottom. The bottom layer is carefully compacted so that there are no voids left.
After this, formwork is installed in the trenches and covered with boards 25-30 centimeters wide. Then they are laid in rubble blocks, leaving the plinth. Each layer is poured with concrete, and subsequent ones are recessed into it.
When laying blocks, you need to make a connection between their joints, changing the location of the seams on the upper rows.
The height of the foundation and blind area above the ground should be 25-40 centimeters, depending on the soil and weather conditions.
Frame and walls
Installation of the hut frame
After preparing the foundation, construction of the frame begins.
First, inclined wooden beams are marked in accordance with the selected height. They are folded on the ground in the shape of the letter A and the corners are connected with a ridge, having baited them a little. After this, the distance between the lower ends is equalized and the bolts are tightened to the end.
When all the beams are ready, they are installed on the foundation - first the outer ones, then the middle ones at the same interval. They are also first baited, then checked for verticality and secured with supports. Load-bearing floors for the second floor are also being installed.
Roof
To cover the roof of a hut, you can order any roofing material - slate, metal tiles, corrugated sheets, bitumen sheets
Slate is a wavy surface that contains asbestos and cement. It is distinguished by its strength, absence of harmful fumes, durability and low price. However, they can be damaged during transportation and are susceptible to dampness, absorbing water.
Metal tiles are shaped steel sheets that are coated with a protective layer. It makes them invulnerable to weather conditions and mechanical stress, in addition, it is characterized by its low price, safety and durability. Its disadvantages include noise during precipitation and loss of material during installation.
The best option may be corrugated sheet metal sheet made of galvanized steel. It is durable, easy to install and completely environmentally friendly. However, it is susceptible to rust and gets very hot in the sun.
The bitumen sheet follows the shape of slate, but differs in composition - it consists of cellulose fibers impregnated with bitumen. This provides corrosion protection, ease of installation and a large selection of shapes and colors. However, it easily fades in the sun and does not protect the roof from temperature changes.
To increase the strength of the roof, it is first covered with roofing felt and then with roofing material.
Interior decoration and interior
Interior of a hut house
After the frame and walls are ready, they begin assembling and cladding the facade and finishing work. The choice of material depends on the wishes of the owners and the interior design.
Wood is most often used for this - it looks beautiful and retains heat. The walls can be pre-sheathed with plasterboard - this will provide insulation and sound insulation.
In a wooden house, it is necessary to carefully consider fire safety.
After installation, the wooden boards are screwed to the frame using a drill. They should fit tightly together so as not to let in the cold and not spoil the view.
Fixed boards are primed and varnished - this will increase their service life. After this, the window frames are installed.
The floor is also made of wood. Its frame is completely covered with waterproofing and insulation so that it covers the entire surface - this will help avoid dampness.
You can additionally lay layers to retain heat and steam. The prepared surface is covered with primed boards, plywood or chipboard.
The interior of the house can be decorated in any style, but you need to take into account its size. It is best not to dwell on the abundance of small details and unnecessary accessories, so as not to clutter up the space. Minimalism - hi-tech, contemporary, eco-style - will fit perfectly into the hut
To create a feeling of comfort, you can use elements of classic style, vintage, Provence, as well as grunge, loft, boho. In this case, you need to choose the right color scheme and combine them harmoniously so that the interior looks holistic.
Good lighting will help to visually expand the space in a hut house. It is better to install point light sources, achieving emphasis on certain areas of the room. In small rooms, it is better to give preference to a light color scheme with a few dark or bright details.
Zoning will help you use space wisely - it is achieved by arranging furniture, color schemes and combining styles. Thus, one room can serve several functions. Built-in functional furniture will help save space.
Half-timbered
The style originated in the 15th century in Germany. A half-timbered house is an example of German quality and practicality. Buildings in this type of architecture require an external frame of vertical, horizontal and diagonal beams.
Feature of the style: the second floor overhangs the first. The main material of half-timbered houses is wood. Since wooden houses are highly flammable materials and require antifungal treatment, they are currently resorting to imitating half-timbered timber using polyurethane panels that create the impression of wooden beams.
Advantages and disadvantages
Hut houses have their advantages over standard buildings, but their owners will still have to face some difficulties.
Advantages
The advantages of hut houses relate to both their appearance and functional features.
- Huts attract with their appearance, architectural design and design, so they are ideal for young families, people with creative thinking, and those who are tired of typical buildings. However, they will also appeal to those who love comfort - such houses have a special atmosphere and contribute to comfortable rest and tranquility
- The universal look fits the house into any landscape - in the forest, in the garden, in the countryside, in the private sector. It will look contrasting to conventional buildings and harmonize with natural elements
- The simple design reduces construction time and saves on materials. If you have the necessary tools, it can be built by hand in a short time. Also, for a small building it is not necessary to make a volumetric foundation - you can get by with a strip foundation located only under the walls
- A gable roof is suitable for regions with high rainfall. It will not accumulate moisture and will protect the soil near the foundation from erosion
- Huts fit well into a small plot of land. They have compact shapes and make it possible to design a beautiful home without taking up a lot of space. Such buildings do not provide much shade, so they do not interfere with plants, and the triangular roof will allow trees to grow
A large number of varieties of designs and interior layouts provide ample space for the implementation of ideas and make it possible to create a house that ideally meets all the needs of its owners.
Disadvantages and possible difficulties
A hut as a country house has a minimum of disadvantages, but if you adapt it to a place of permanent residence, you will have to face difficulties:
- low thermal insulation and frost resistance
- loss of usable area due to narrowing
- the need to buy non-standard materials
- a small number of ready-made planning projects
In general, the disadvantages of a hut house can be compensated for by a high-quality layout.
A hut house is an excellent original solution that will look good in combination with any landscape. It is a quiet corner conducive to peace and relaxation. The simplicity of the design greatly facilitates construction and saves time and materials, and the result is surprising in its appearance and functionality.
Video: Hut House using Frame Technology / A-frame house / Country summer house
Hut House using Frame Technology / A-frame house / Country summer house
Hut house (A-shaped house): projects, dimensions, layout, advantages and disadvantages | (75+ Photos & Videos)+Reviews
Summary
Finally, I would like to give a small explanation, without which this article would not be complete. The reader may have a logical question: “Why is it necessary to somehow classify suburban real estate objects, since you can choose a project without any connection to its style and functionality?”
Of course, choosing a home is always a matter of taste. However, this information will allow you to make the right decision. Only by studying all the features and elements of a particular architectural style and determining their meaning for yourself, will you be able to understand which country house is optimal for you.
Did you find this article helpful? Please share it on social networks: Don't forget to bookmark the Nedvio website. We talk about construction, renovation, and country real estate in an interesting, useful and understandable way.
PHOTO GALLERY OF READY PROJECTS
4.5 Total Score
Customer ratings: 4.5 (4 votes)
Gothic style
Gothic houses have their own characteristics: strict geometric shapes, resemblance to a defensive fortress with one to four high towers, a pointed roof, elongated lancet windows, stained glass glazing, modest façade decoration, contrasting color combinations of the roof and walls. The building material of Gothic houses is stone or brick. The buildings have at least 3 floors. Gothic-style houses look authentic on the edge of a forest or in mountainous areas.
Minimalism
A classic minimalist home is a small house with a simple, symmetrical design. This style direction is characterized by the absence of decorative elements and maximum simplicity of lines, geometric shapes and natural textures. Style concept: cut off everything unnecessary and leave the rational.
The main features of houses in the minimalist style: large window openings, a horizontal roof, a combination of vertical and horizontal lines. The basic colors of such architectural objects are light and neutral. The geometric nature of the architectural solution is emphasized by black. Dwellings in a minimalist style are built on one or two floors. Materials used in construction: concrete and glass; natural wooden boards and clinker tiles are used for finishing.
Modern
Extravagant style rethinks the principles of standard architecture. The originality of this design lies in the combination of building materials such as metal and glass, concrete and stone, a combination of asymmetrical lines and broken shapes.
- The architectural direction is based on a harmonious combination of man-made elements and natural forms, the presence of plant motifs, and the absence of symmetry.
- The style attracts with its polygonal shapes, volumetric architecture, and wavy recesses.
- Architectural modernism combines simplicity of design and a wide choice of colors.
Provence
The style of rural houses of the southern French province originated in the 19th century. The architecture of Provence is in tune with those who know how to see beauty in everyday life. A characteristic feature of the decor in the Provence style is some negligence and aged materials for the external decoration of the facade.
Distinctive features of the style are a high spacious terrace, forged and carved details, wooden shutters and windows, a tiled roof with several slopes, a balcony with columns and balusters, massive doors with metal hinges. External wall decoration is done in light pastel colors. Preference in facade decoration is given to natural materials: wood and stone; with a small budget they are replaced with high-quality imitation.
