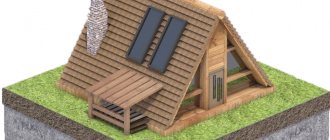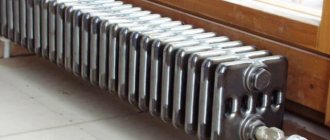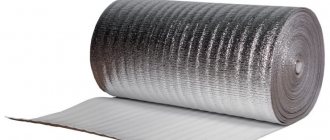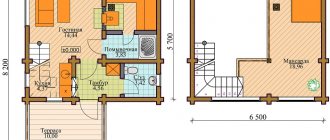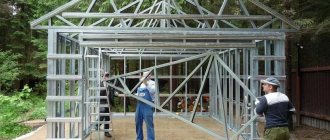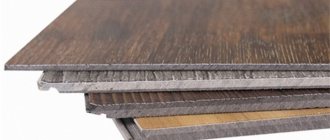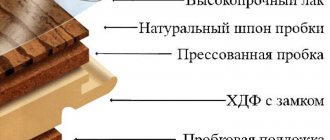A private bathhouse is a place for comfortable relaxation and healing of the body. If there is no free plot or suitable area for construction, the best option is a bathhouse in the garage.
For such purposes, it is recommended to use a structure made of foam concrete or brick, or, in extreme cases, metal containers. Projects for homemade bathhouses in garages can be implemented even with minimal knowledge of private construction.
No. 1. Project of a garage for two cars with a bathhouse and a canopy
The project will be of interest to those who have 2-3 cars in their family or who often have guests in their own vehicles. True, you will need enough space for construction, so this option is not suitable for very small areas - the dimensions of the building are 12.23 * 13.37 m. Among the features of the project, we note:
- spacious parking space for two cars (area 50.4 m2). There is enough space to organize a storage system for firewood, necessary tools and even gardening tools
- Additionally, there is a carport where you can park a third car;
- the bathhouse part is isolated from the garage and has its own entrance through the vestibule;
- next to the sauna there is a shower room and a relaxation room (16.6 m2), where you can easily place a sofa, a couple of armchairs and a table;
- the project also provides for a boiler room with a separate entrance;
- total area – 84 m2.
The author of the project proposes to build a building from ceramic block (it is characterized by high strength, durability and thermal insulation qualities), finish the walls with plaster, and cover the roof with metal tiles. This solution is perfect for large families, as well as for those who like to spend time in a large company - there are more than enough parking spaces and space for relaxation.
Basement arrangement
Before making a brick plinth with your own hands, you need to understand the peculiarities of arranging a basement.
Cellar waterproofing
It's no secret that the basement is an underground storage facility that needs protection from moisture. That is why you need to take care of waterproofing the room. To prevent an increase in air humidity, wet clay is laid between the soil and the basement walls. The thickness of the clay layer should not exceed 10-15 centimeters. From above, the structure is protected by reinforced concrete and roofing felt floors.
Ventilation device
In order for vegetables and fruits to be stored for a long time, air must escape and enter the storage. Natural ventilation does not always cope well with air circulation and therefore it is better to create a ventilation system yourself. To do this, you will have to install supply and exhaust pipes. The first will be responsible for the supply of oxygen, and the second for its removal from the cellar.
Insulation
Without thermal insulation inside the storage facility, the temperature will constantly change, which negatively affects the storage of winter preserves. The main thermal insulation material is roofing felt, which is durable and waterproof. You can also use expanded polystyrene, which is used to insulate the walls of the structure.
Installing the stairs
The staircase is considered an important structural element, which is responsible for connecting the garage to the cellar. It is better to install a ladder made of metal in the storage, since this material is of better quality than any wood. To protect its metal surface, you will have to treat the stairs with abrasives.
Thermal insulation of the lid and ceiling
For thermal insulation, the ceiling and roof are covered with thin pipes, to which reinforcement ties are installed at right angles. Between the installed pipes and the ceiling, polyethylene bags are placed, inside of which there is straw.
No. 2. Small garage with sauna and rest room
There is a place for such a garage even on a small plot (building dimensions 8.7 * 7 m). In such a limited space we managed to fit everything we needed:
- a parking space with an area of just over 22 m2, so that in addition to the car, compact racks for storing necessary small items will also fit;
- a storage room where gardeners can store hoses, lawn mowers and other equipment, and where housekeepers can store a supply of vegetables, cereals and canned goods. If it is not possible to organize a place to store firewood in the garage, they can be stored in the pantry;
- the bath area includes the steam room itself, as well as a shower and toilet;
- The rest room here is small, but a sofa and TV will fit.
The project involves the construction of walls from foam blocks or gas blocks and their subsequent finishing with brick and plaster. Despite the relatively small area of all the premises, it will be possible to place everything necessary for recreation and car maintenance without any problems, and even organize a small storage area.
Water disposal
When planning how to make a bathhouse in the garage, you need to take care of drainage. If the garage is located in a garage cooperative (usually such cooperatives do not solve the sewage problem), you will have to choose from two options:
- dig a drainage hole with drainage into the ground;
- dig a sealed container into the ground to receive waste water.
Both solutions have disadvantages. In the first case, this is the energy consumption of the operation, in the second, the need to pump water out of the container from time to time - independently or using the appropriate paid services.
No. 3. Project of a garage with a bathhouse and a utility room
This project can be called exemplary in terms of functionality. On 128 m2 it was possible to accommodate a lot of rooms with different functionality:
- garage for two cars , which can accommodate even fairly large vehicles;
- vestibule, from where you can get to both the work area and the relaxation area. If desired, you can place a storage system in the vestibule if something does not fit in the utility unit;
- spacious utility room , which every car owner can use at his own discretion. Here you can organize a workshop, a warehouse for spare parts or products, or store garden tools. If there is no need for a utility room, the room can be converted into a billiard room or a small gym;
- the relaxation area includes a steam room and a washing room of considerable size, a bathroom, and a relaxation room.
For construction, it is necessary to allocate an area measuring 17.5 * 9.06 m - a lot, but it will be possible to equip a lot of useful spaces.
Size calculation
A garage with a utility block and a canopy can have any size, wall thickness, ceiling height, placement and number of windows. Here it is important at the beginning of construction to think about how to lay communications, where it is more convenient to place sockets and switches, lighting fixtures. It is also important to decide in advance on the type of heating. It can be electric, gas, or you may want to heat your garage with a solid fuel boiler.
The main thing is to decide in advance on the following parameters:
- how important it is for you to have a lot of free space. A room that is too large will be inconvenient to use. For maximum comfort, it is enough to leave 1-2 m on the sides of the car;
- wall thickness. This parameter directly depends on whether the room will be additionally insulated or heated;
- the size of the utility unit. It all depends on what will be stored in it.
No. 4. Project of a garage with a bathhouse on the attic floor
The idea of placing a bath area on the second floor allows you to significantly save space on the site, and if the construction is carried out taking into account all the requirements and standards, then there should be no leaks or flooding. The dimensions of the building are only 13*8 m, but the total area is 155 m2. Among the advantages of this option we note:
- large garage for two cars;
- spacious storage room , which can be accessed both from the garage and from the street. This space can be used to store tools, gardening equipment or food supplies; if desired, you can organize a workshop there;
- the bathhouse and recreation area are located on the attic floor, and you can get there from the garage or from the street through a common vestibule;
- the attic floor is almost a full-fledged house , with only one amendment - everything here is focused on relaxation and entertainment. The bath area consists of a shower room, a toilet, a changing room and a spacious sauna. Nearby there is a huge recreation room , which the author of the project proposes to use as a billiard room . If you wish, you can put several exercise machines there or even get by with just upholstered furniture and a TV - depending on what kind of relaxation you like;
- The highlight of the rest room is a large glass area and access to the balcony ;
- without leaving the sauna-garage, you can prepare lunch, since there is space for a kitchen , and its area is larger than in some city apartments. If after water procedures and training you want to lie down, then there are two bedrooms .
The project is thought out to the smallest detail and may remind someone more of a house with a garage and a bathhouse than a garage with a recreation area. The difference lies in the layout and accents - the entire first floor is dedicated to a garage and storage room, while the houses on the ground floor have a living room, kitchen and bedrooms.
No. 5. Project of a garage with a bathhouse and a workshop
If earlier we said that a bathhouse with a garage under one roof saves space and is suitable for small areas, then this project will be an exception to the rule. Here, under one roof, a lot of rooms are combined, which ultimately form a whole pavilion for relaxation and hobbies . On a total area of 133 m2, the project provides for the location of the following zones:
- spacious garage for two cars, even large models will fit;
- From the garage there is access to the generator room and workshop . Unfortunately, there is no natural light in the workshop, but this deficiency can be corrected by swapping this room with the generator room. The workshop will be a godsend for those who like to do something with their own hands. If you do not belong to this category of people, then the room can be used as a pantry - on 8 m2 you can organize a storage system with racks and drawers that will accommodate a substantial supply of food;
- There is a lot of space for the boiler room, so it will be possible to store a supply of fuel completely safely there;
- The garage area and the recreation area are connected by a long corridor that has access to the street. It will also be possible to enter the bathhouse through the terrace, where the entrances to the relaxation room and the furnace room are located;
- the bathroom, shower room and, the heart of the project, steam room are spacious enough, so relaxation in a large company is possible - there is a place for everyone;
- a relaxation room with an area of 24 m2 allows you to place, in addition to a sofa with a TV, a bar counter or a billiard table, or a treadmill;
- In summer, you can relax after bathing procedures on the covered terrace , where you can put sun loungers and/or wicker garden furniture for snacks in the fresh air.
This complex will look good on a large plot where a solid mansion has been built. The building will simultaneously become a SPA center, an area for secure car storage, and a place for practicing hobbies in the workshop.
Insulation of a garage structure: walls, ceiling, floor and gate
A self-equipped bathhouse in a garage requires careful preparation of the room - insulation and waterproofing. The building is insulated from the inside and outside. Polystyrene foam is used as reliable and practical insulation.
External insulation is carried out in the following order:
- Foam blocks 5 cm thick are mounted on the wall surface of the garage in a checkerboard pattern. In this case, the joints between individual elements should not coincide.
- The reinforced mesh is glued to the installed blocks.
- A putty mixture of cement and sand is applied on top of the mesh in proportions of 1:3 (1 part cement to 3 parts sand).
- After completion of the thermal insulation work, the walls of the building are painted with wear-resistant water-based facade paint.
Foam plastic or mineral wool is suitable for internal insulation.
Important! A bathhouse made from an iron garage requires enhanced thermal insulation, so it is recommended to sheathe wall structures with a double layer of thermal insulation.
No less important is the insulation of the ceiling surface, which is a critical place in the finished building. If there is no attic space, the ceiling quickly freezes, and this can lead to an increase in heat loss during operation of the bathhouse.
The ceiling is insulated with a double layer of insulation. For these purposes, foam blocks with a thickness of 5 to 10 cm and mineral wool with a thickness of up to 15 cm are used. A technological gap of 3–5 cm is maintained between the first and second layers of thermal insulation.
The final stage is floor insulation. The concrete base is thoroughly cleaned of debris and treated with a penetrating primer mixture.
Next, mineral wool is laid, which is covered with high-density construction film. It provides the insulation with the necessary protection from high humidity. The top layer of the flooring is made of boards installed on joists.
Iron garage doors also require high-quality insulation. All work on insulating the structure is carried out according to the following scheme:
- The door structure is covered with foam plastic in a checkerboard pattern.
- Existing cracks and gaps are filled with mineral wool.
- Foil material on a paper base is glued.
- Wooden slats (thickness up to 2.5 cm) are fixed as lathing.
- Sheet plywood or lining is installed on the sheathing.
- The casing is treated with protective varnish or paint.
No. 6. Project of a garage with a sauna and a swimming pool
This is a truly luxurious option, however, it can be realized if you have a large plot of land and sufficient financial reserves. Features of the project include:
- the presence of a pool with zones of different depths. You can get into the room with a swimming pool straight from the steam room - lovers of bath procedures should appreciate this solution;
- sufficient sauna area - can accommodate a large company;
- large recreation room;
- huge garage for two cars;
- covered terrace , which can be accessed both from the relaxation room and from the pool. This space can be equipped with sun loungers so that you can relax and unwind as much as possible;
- a lot of utility rooms to accommodate the necessary communications and storage systems.
If space and funds allow, then the construction of such a building will forever eliminate the need to rent a sauna to relax after a hard week of work, because everything will be right under the house.
No. 7. Universal project for a garage with a bathhouse
The project can be used even on not very large areas. Due to the thoughtful layout of the premises, the building with dimensions of 11.2 * 7.2 m will accommodate the following zones:
- garage for two cars , there is also space for storing firewood;
- sauna with shower and compact relaxation room;
- a small vestibule from where you can get to both the garage and the bathhouse area.
There is nothing superfluous in the project, but everything necessary for parking and recreation is present. Perfect!
Peculiarities
Arranging a bathhouse with a utility block opens up a number of interesting and extraordinary prospects. Traditionally, a bathhouse is considered only a place for washing, and sometimes, in general, it is limited to only a summer shower. But combination with a utility room gives the room additional functions:
- workshop;
- garage;
- kitchen and dining areas;
- storage of tools and urgently needed items.
When constructing a bathhouse combined with a utility block:
- space is reduced compared to separate buildings;
- the design turns out to be more economical;
- we have to think more carefully about the execution of the building and fire safety measures.
No. 8. Garage project with sauna and barbecue
This project provides for the arrangement of an entire recreation complex: I arrived, parked my car, took a steam bath, fried kebabs, ate in the fresh air, and took a steam bath again. In general, you can have a great time. Among the features of the project we note:
- space for two cars;
- large barbecue area with summer kitchen . This territory will definitely not remain unused. On the covered terrace you can prepare a delicious lunch or dinner in any weather, sit in the company of friends or family and have a pleasant rest after water treatments;
- The SPA area consists of a steam room, shower room, toilet and relaxation room. If desired, the steam room and shower can be swapped - it will be even more convenient;
- To ensure the functioning of all areas of the garage, a boiler room and a utility room are provided, which can accommodate even a small storage area.
No. 9. Project of a garage with a bathhouse and a veranda
This project is somewhat reminiscent of the previous one, but the layout of the premises is somewhat different. On a total area of 92.6 m2, the author of the project proposes to place:
- garage for two cars;
- a small utility room that can be used, incl. for storing firewood;
- a dressing room , which is located at a sufficient distance from the garage, so it will be possible to store clothes here even for quite a long time - it will not smell of gasoline fumes and other substances that are constantly present in the garage;
- steam room, shower and toilet;
- relaxation room with access to the veranda;
- spacious veranda, where a large dining table can easily fit, at which a large company can gather. On a weekend or holiday, you and your guests will be delighted with the opportunity, without leaving the boundaries of your home territory, to take a steam bath and eat delicious food in the fresh air.
When choosing a project, do not forget to take into account the configuration of the site , as well as the requirements for the location of the garage on the territory. There must be at least 3 m from it to the walls of the house, so that in the event of a fire, special equipment can pass. From the garage to the border of the site there should be at least 1 m, to the windows of the neighboring house - 6 m. Of course, it is most convenient to design all the buildings on the site at once, but we hope that even if you have all the main buildings, you will be able to find a suitable project among those presented above .
The article was written for the site.
Tags: Bathhouse, Garage, House projects
Selection of materials
When calculating the design of a garage with a bathhouse, you need to think in advance about the materials for future construction. After all, these rooms have different functions and the reaction of the walls, as well as decoration, to all kinds of stimuli will not be the same. So, due to the high temperatures in the bathhouse, you need to take care of materials that do not release harmful substances when heated. And with regular spills of fuel and lubricants in the garage, surfaces are needed that do not absorb harmful substances. That is, they would be durable and easy to clean.
Each room has its own material that is best suited for the purpose of the building. For example, bathhouses are built from wood. An excellent material in terms of ecology and does not require the construction of a reinforced foundation. But such raw materials are not suitable for building a garage. In addition to the fact that it will absorb all harmful emissions, the appearance of the room will suffer very soon due to the inability to carry out high-quality cleaning.
The choice of materials should be given special attention, because these rooms have different functions Source uchitak.ru
