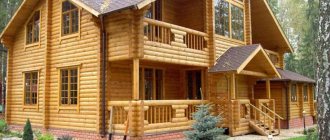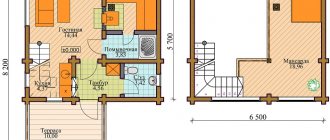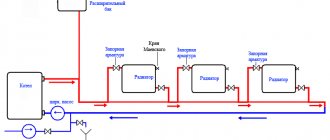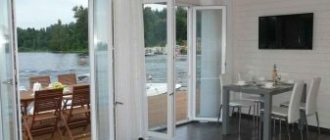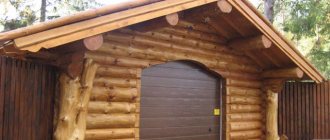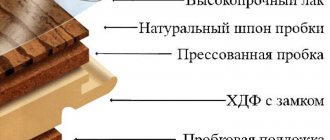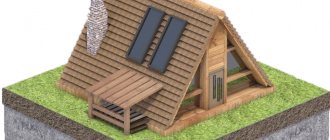Having bought his own plot of land, a person wants to create a cozy and comfortable home, both for himself and all family members. Before starting to build a private house, it is important not only to choose materials and number of storeys, layout and style of housing, but also the construction technology that will be used. It is equally important to study all existing technologies, their advantages and disadvantages, so that you can determine the best option for yourself. One of these options is the monolithic construction of a private house, which we will talk about in our material.
The concept of “monolithic house”
Surely, the word “monolith” is perceived by the majority in the same way, because this concept means something holistic, continuous. Indeed, a monolithic house is a dwelling that is built from reinforced concrete by continuously pouring the walls. As a result, the customer receives a one-piece structure with no space for joints or seams. This technology has long become popular, because when building housing, special heavy construction equipment is not needed.
As you know, monolithic construction technology appeared in European countries, but later began to be used in the CIS and was recognized by both individuals and construction companies. Over time, the technology has improved and become more advanced, which allows not only the rapid construction of apartment buildings, but also the creation of private housing.
The peculiarity of a country house built using this technology is that the homeowner can determine the shape and size of the home himself, giving it an original appearance and bold outlines, which is impossible to achieve using any other building materials. Also, the “monolith” technology allows you to create an unusual internal layout, since there is no such thing as a “load-bearing wall” here.
At the moment, there are two methods of building housing using monolithic technology:
- With permanent formwork - the concrete structure is insulated on both sides with polystyrene foam and is lightweight.
- With removable formwork.
Chock: birch or coniferous
Wood in houses built using Cordwood technology ranges from 40 to 60%. The rest is the solution and insulating mixture. 30 different types of wood are used, but softwood stumps are preferred: Pacific yew, juniper, bald cypress, cedars. Chunks of Douglas fir, western larch, pine, and poplar are also suitable. You can take alder and aspen, but not birch logs! Birch logs are the most unsuitable material for such projects; all stories on the topic “I built a house from birch logs” end sadly.
Before use, firewood must rest for a year, or better yet, three, otherwise significant shrinkage is possible (up to 10 cm).
Member FORUMHOUSE Metamorphos:
– Of course, the type of wood is important. As you know, oak only gets stronger from moisture. It is important how to treat the wood: stain (to enhance the color and texture), moisture-bio-fire protection, resin-based compositions (crystallize the structure of the wood, blocking the pores), as well as various waxes and varnishes (give the wood shine and water-repellent properties). At a minimum, end machining is required. After it, the hut will have a luster.
Well-dried wood is prepared for construction: the bark is removed from the hemp, the end edges of the firewood are sanded to smooth out burrs that will accumulate moisture.
Before you start stacking firewood (or at least its ends), it is advisable to soak it with an antiseptic or burn it with a blowtorch.
Solution for laying firewood: choosing the best
Experts give various recipes for mortar for building with firewood. Here it is: 9 parts sand, 3 parts sawdust (preferably from softwood), the same amount of building lime, 2 parts Portland cement. For external waterproofing, silicate plaster and linseed oil are used. Another recipe suggests mixing 3 parts sand, 2 parts wetted sawdust, 1 part Portland cement and 1 slaked lime.
Some builders plant firewood on a mixture of clay and sand or straw. The name of this “clay” technology is “clay mortar”.
Houses made of clay, photo. Projects in Russia.
According to FORUMHOUSE member Vatar, it is undesirable to do this:
“It was our Kulibins who began to make clay mortars, sculpt them from clay, and then scrupulously cover up the cracks every year. I know from my own experience working with clay mortar how difficult it is to choose a composition with the least amount of cracking. In addition, the clay for the solution must sit outside during the winter. Alternatively, you can experiment with the composition clay-lime-sand-sawdust, and the ratio of clay to sand should be no more than 1 to 4.
If the gazebo is made of logs and clay, processing the ends with a blowtorch will be more organic.
Gazebo made of logs and clay, processing of ends.
Sawdust with lime (or a mixture of sawdust soaked overnight with vermiculite), polyurethane foam, fiberglass, cellulose, and polystyrene are used as an insulating layer when building a block house.
Metamorphos forum user suggests this solution:
– To reduce the thermal conductivity of cement, you need to knead foam concrete (perlite concrete, expanded clay concrete, or, at worst, sawdust concrete), use various additives in the form of lime, PVA glue (this will ensure a reliable bond between the cement and the wood), and all sorts of plasticizers. It would be good to tint the concrete with pigment at the mixing stage, because the whitish-gray color does not look very good with wood. As an option, during laying, concrete is placed in the inner layer (about 15 cm), and the outer layer (the same amount) is filled with two-component polyurethane foam with a density higher than 35 kg/cub.m. This will provide the necessary strength, the absence of cracks when drying and good thermal insulation, and the yellowish color of the polyurethane foam in this case will not spoil the appearance.
Advantages and disadvantages of the monolith technology
A private house built using monolithic technology, like any other building, has positive aspects, including:
- Construction cost. Monolithic housing is relatively inexpensive, since it does not require heavy construction equipment, and the materials used are cheaper than other building materials, for example, brick.
- Continuing the conversation about savings, one cannot fail to note the fact that with good thermal insulation, you can avoid using a lot of heating, which will reduce utility costs.
- High-quality thermal insulation, especially in houses with permanent formwork.
- High speed of construction, which is explained by the ease of the process (foundation, installation of walls and frames, pouring concrete).
- Light weight of the structure (a monolithic house is 15% lighter than a brick building).
- High level of strength.
- Durability and fire resistance are no worse than that of a brick house.
Of course, a monolithic private house is not without its drawbacks, including:
- Lack of natural ventilation. The solid construction makes the housing airtight; as a result, to ensure comfortable conditions it is necessary to additionally install a ventilation system. In its absence, the microclimate will be disrupted, which will affect households and their living conditions.
- Poor sound insulation.
Cost and materials
In the process of creating a monolithic frame house, quality directly depends on costs: the higher grade of concrete costs more, the more reinforcement, the stronger the building. Therefore, you should not save and ignore calculations - this can be a fatal mistake.
Reinforcement must be selected without defects and rust, and of the required cross-section. The concrete must comply with the grade specified in the project and the established characteristics.
If concreting is carried out at sub-zero temperatures, it is advisable to take care of anti-frost additives; at very low temperatures it is better not to carry out work.
The materials for the formwork must also be of high quality so that it all does not collapse. Here the price of materials may vary and in certain cases high costs are also justified: permanent formwork will allow for faster work and will help save on insulation and heating costs in the future. On the other hand, renting a good removable structure may also be justified.
All materials must require certificates of conformity, quality certificates, hygienic certificates, etc. The estimated cost of the house consists of the costs of such materials as: reinforcement and wire, everything for concrete (or ordering a ready-made mixture), ready-made formwork or materials for its installation, tools, containers, people’s work, equipment for supplying concrete, roofing, finishing, etc. .d. Costs can vary greatly from project to project.
Monolithic frame is a technology that allows you to create strong, reliable, durable houses at a reasonable cost and an individual design. The most important thing is to correctly perform the calculations and follow the technology for implementing the project.
Monolithic private house with permanent formwork
The construction of such housing is carried out according to the following principle:
- Arrangement of the foundation, the type of which depends on the size of the building and its number of storeys.
- Formation of “formwork” from polystyrene foam sheets. All elements have special grooves, which allows you to assemble the house like a huge construction set, where you can provide an original layout and shape of the structure.
- A reinforcing frame made of reinforcement is installed between the polystyrene foam walls, increasing the strength of the future housing.
- Concrete is poured into the mold (the space between the insulation sheets).
- The outside can be finished with brick finishing, which improves the thermal insulation and sound insulation of the home.
Technology
Monolithic frame technology is used in the construction of single/multi-story buildings for various purposes of any size and height.
Stages of implementation of monolithic frame technology:
- Preparing a high quality base.
- Tying or welding a frame made of reinforcement.
- Installation of formwork structure.
- Pouring concrete mortar into the formwork.
- Dismantling of formwork.
First, the foundation is made, then the walls and partitions are poured, then a factory slab is installed or a monolithic floor slab is poured. After this, the installation of utilities, finishing work, and roof installation are carried out.
Foundation construction methods
The construction of the foundation is one of the most important stages of construction, since it determines how high-quality and durable the frame will be, whether the house will sag on the ground, etc.
Types of foundation used when pouring a monolithic frame:
- Piles
– the type of pile foundation is selected according to the type of soil and landscape features in the area.
- Tape
– poured on site into formwork with reinforcement. Suitable for houses with a basement; shallow ones are built exclusively on soil with a low groundwater level.
- Concrete monolithic slab
– reliable base, especially suitable for earthquake-prone areas. The foundation is poured at the construction site with mandatory reinforcement.
Features of basement construction
A pit is dug for the basement, and the foundation is placed at the minus level - at the base of the basement. In this room, monolithic walls and partitions are poured, and a floor slab of a given design thickness and with increased strength is mounted on top at the zero level.
Formwork construction methods
The formwork is a form into which the finished concrete solution will be poured. The formwork can be anything you want, forming the thickness and configuration of the monolith.
Main types of formwork:
- Removable
– after the concrete hardens, it is dismantled and can be used again.
- Fixed
– becomes part of the structure of houses, acting as thermal insulation and protection. Typically, such formwork is made of polystyrene foam, but structures made of plywood, wood, and metal are also found. Expanded polystyrene additionally acts as insulation.
Types of formwork by design:
- Tunnel
– manufactured according to the designed data at the factory, has the specified dimensions, and is delivered to the site ready-made, non-disassembled.
- Panel
– prefabricated structure for creating a monolith of any configuration. It is equipped with high-strength fasteners, ergonomic and reliable, it can be used for pouring oval structures.
Removable formwork can be rented, any type of structure can be purchased.
Reinforcement
In order to ensure the strength and rigidity of the monolithic frame structure, steel reinforcement and reinforcing mesh are used. For monolithic construction, corrugated/smooth reinforcement with a cross-section of 6-8 millimeters is suitable; especially strong structures are created from reinforcement with a diameter of more than 10 millimeters. Wire knitting or welding of the frame is allowed horizontally and vertically.
In the process of creating the frame, special attention is paid to the corner areas. The metal must be securely fastened in order to correctly distribute the load in the structure in the future. Be sure to reinforce the lintels so that the building does not “creep” and the weight is optimally distributed.
How to make calculations and create a frame:
- Average calculations suggest costs of about 25 kilograms of reinforcement per 1 cubic meter of concrete structures.
- Working rods are selected in accordance with calculations, minimum values: 8 millimeters for transverse and 10 millimeters for longitudinal reinforcement.
- The frame can be knitted with wire or welded, created at the installation site or on the site and then moved.
- The reinforcement pitch is on average 15-25 centimeters between segments. Transverse rods act as stiffening elements for longitudinal rods.
- All fittings must be tied or welded together.
- During the process of pouring the foundation, vertical rods are left free, with which the reinforcement of the floors and columns is then mated (this continues until the top point of the building).
Concrete supply methods
The concrete solution can be mixed directly at the construction site or delivered from the factory using special equipment. To prevent the mixture from hardening and losing its homogeneity, it is transported in a hopper with a running mixer. Concrete pumps or cranes are used to supply the mixture to the site.
A concrete pump is a special vehicle with a long hose that delivers concrete under pressure to the desired point. It is very convenient to supply concrete in this way for pouring at height. If a crane is used, the concrete is supplied in buckets - this option is relevant for the construction of small reinforced concrete structures.
Compacting concrete
After the concrete is poured into the formwork, it must be compacted to remove air bubbles and distribute the mixture more evenly. For this purpose, surface and deep type vibrators are used.
The main functions of vibratory ramming:
- Improving the appearance of the structure - uniform surface, eliminating air cavities.
- Improving the quality and strength of the concrete mixture.
- Reducing labor costs and material consumption when finishing premises.
Finished monolithic frame walls are faced with ceramic tiles, bricks, and beautiful stones. Ventilation of facades and roofs will help ensure good air circulation.
Floor installation
Floors in monolithic frame structures must be made using the same technology. They form the stiffening belt of the building.
Stages of arrangement of floors:
- Creating a frame, knitting rods with outlets from the columns located below. The racks are installed on the floor of the lower floor; they must support the formwork and eliminate the possibility of the structure collapsing before the completion of the concrete strength building cycle.
- Installation of formwork from boards or plywood.
- Pouring the concrete mixture without interruptions, but in layers.
- Waiting for the initial strength to gain, dismantling the formwork and racks.
Construction with removable formwork
With the second type of housing construction using monolithic technology, there are some differences. For example, formwork does not consist of insulation, but plastic, wooden or metal panels. After pouring, you need to wait until the concrete dries, after which the frame is removed, therefore, in the winter, the house needs additional insulation. Of course, the house turns out to be more durable, because there is more concrete and reinforcing elements, but without high-quality insulation, such housing is unsuitable for year-round living.
Video description
Also, about the construction of a combined house in the video:
Depending on the area, materials and reputation of the developer, the cost of turnkey construction can start from 2 million rubles (combined houses made of foam blocks and wood, building dimensions 10x8 meters, housing area - 140 square meters ). Comfort or luxury class housing, equipped with attic rooms, large verandas, garages and spacious staircases, can cost up to 4 million rubles. In general, the upper limit of the cost of housing depends only on the imagination of customers and the selected materials.
Small combined house made of foam blocks and wood Source pinterest.ca
What is needed to build quality housing?
In order for a monolithic private house to be not only profitable from an economic point of view, but also to meet the requirements and also have a long service life, it is necessary:
- Buy high-quality building materials that determine the durability of the structure. To do this, you need to pay special attention not only to concrete, but also to insulation, which cannot be saved on. If the raw materials turn out to be of poor quality, the house will last no more than 15 years.
- Find a professional construction company with the appropriate skills. The construction of private houses using monolithic technology has appeared relatively recently, which means that the number of quality specialists is limited. It is important that the company has projects and finished houses, thanks to which you can evaluate the professionalism of its specialists.
- Consult with specialists, making sure that this technology fully satisfies the requirements and needs of household members.
- Carefully consider the design, size and shape, internal layout and number of floors of the house. This will allow you to create an individual project that will completely satisfy the customer and allow you to calculate the cost of construction.
Construction stages and prices of turnkey combined houses
Ordering a turnkey house consists of several main stages.
The initial stage is drawing up a design project for future housing, taking into account all the client’s wishes. As a rule, ready-made projects are used, adapted to the requirements of a specific customer.
The agreed project is transferred to the construction team. First of all, the foundation for the future house is built, taking into account all the soil characteristics. Common options are strip and slab foundations, suitable for most soils.
Walls made of brick, blocks or stone are erected on the finished foundation, forming the ground floor of the building. At the end of this stage, the floors on which the floor of the second floor will be laid are installed.
The walls of residential premises, which are traditionally located above a stone plinth, are built from rounded logs or laminated veneer lumber. In this case, it is necessary to install metal pins so that the wood fits tightly and securely to the stone base.
Varnished wooden walls in a combined house Source vsemixfight.ru
Having completed the construction of the walls, they proceed to installing the roof, as well as supplying the house with insulating materials. The final stage of the construction work itself is the installation of the roof roof.
The finished building is equipped with utilities, and external and internal finishing work is carried out.
Before ordering the construction of a turnkey house, you must choose a reliable company that can not only quickly but also carry out the work efficiently in compliance with all the technological features of the building.
Exterior decoration of a house made of fiber-reinforced concrete panels
The exterior decoration of a panel house is limited only by the customer’s imagination. Natural stone, artificial stone, textured plaster, planken, clinker brick - you can choose any type of finish or combine several, for example, make porcelain stoneware inserts into textured plaster.
