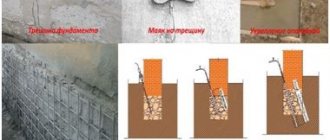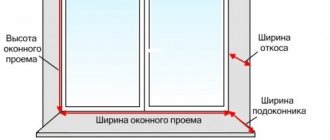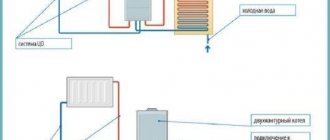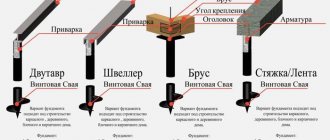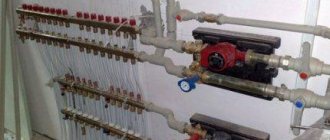The pile-grillage foundation is most in demand among owners of suburban areas. In dense settlements, it is impossible to use heavy special equipment (hammers, pile drivers) for driving driven piles with a design length of more than 10 m or for light buildings. Renting this equipment is expensive, so short suspended bored piles with a monolithic grillage are used.
What is a grillage type pile foundation?
Such a foundation is a structure of piles buried in the ground below the freezing depth of the soil, and connected at the top using a metal or concrete strip (grillage). The supports can be combined by one common slab located at ground level or slightly above. The structure, built in accordance with all the rules, is reliable and has a long service life - several decades.
Concrete grillage Source domsdelat.ru
Here you can clearly see what a foundation grillage is - this is the entire upper part of any pile foundation, which is also called the “cap”. The purpose of the grillage is to evenly distribute the load from the load-bearing elements of the structure onto the piles and, accordingly, onto the ground.
There are several types of grillage:
- Made. It consists of separate elements, which are a structure of three piles reinforced with a welded frame. To install them, you will need a crane.
Prefabricated grillage from beams Source orchardo.ru
- Monolithic reinforced concrete. It is a solid plate or strip. Poured directly at the construction site.
Monolithic cast reinforced concrete grillage Source 24stroim-dom.by
- Prefabricated monolithic. An intermediate option, made from prefabricated parts, which in turn are assembled in a factory, and are already cemented in place using locks and key connections.
Arrangement of a grillage on screw piles
Reinforced concrete grillage on supports
A grillage is a frame structure that transfers the vertical load from the weight of the building to the pile foundation. The structure of the grillage on screw piles combines all the supports into a single system that evenly distributes all the loads from the building evenly in terms of the entire pile field.
The minimum height of the upper parts of the supports above ground level should not be less than 150 mm. Therefore, such a grillage is called hanging.
Based on the type of material from which the pile base is made, grillages are distinguished:
- Reinforced concrete;
- Concrete;
- Metal;
- Wood.
Reinforced concrete and concrete grillage
Monolithic reinforced concrete and concrete grillage on screw piles is quite rare in practice. Screw piles are usually used in the construction of houses made of lightweight structures. Reinforced concrete and monolithic concrete grillages significantly make the foundation heavier, which requires a more powerful foundation.
Watch a video of the complete installation process of reinforced concrete support frames.
Metal profile grillage
One of the most common supporting frame structures is steel profile grillages, for which a channel or angle is most often used.
For this purpose, the headers of the prepared upper parts of the pipes are made in the form of welded metal platforms. In this case, the square steel sheets must be of such a width that a slight axial displacement of the support heads can be corrected.
When planning to build walls from foam blocks, the supporting structure of the pile foundation is formed from a channel with shelves facing upward and a wall with a width equal to the width of the foam block. Two parallel corners laid with shelves up will completely replace the channel. During the installation of the steel base, a frame structure is created that ensures the further construction of walls and installation of the ceiling.
We recommend watching a video about tying supports with a channel.
Like any steel building structures, a metal grillage requires high-quality and reliable anti-corrosion treatment.
Grillage made of wooden structures
Wooden grillage is intended for the construction of houses from wooden structures. Wooden bases are mainly made from timber. To fasten the support beam, metal studs, steel clamps, brackets and bolts are used.
Watch the video on how to install timber trim.
Before starting to build a wooden base, all beams and parts are treated with antiseptics, which will protect the wood from rotting and from damage by harmful insects.
Advantages and disadvantages of a pile-grillage foundation
Each of the listed types of foundation has advantages and disadvantages that are taken into account during design in order to prevent excessive consumption of materials, deformations and cracks in supporting structures. Among the most common types of foundation, designers have a choice between strip, slab, pile-grillage and pile. If we compare the pros and cons of a pile-grillage foundation with other types of foundations, then SRF wins in many ways.
In fact, the advantages of a pile-grillage foundation far outweigh the disadvantages Source lowcarb-ernaehrung.info
The properties of a foundation with a grillage determine the following advantages of its use:
- applicable for any soil, including mobile and unstable, water-saturated or peaty;
- convenient when building a house in an area with uneven terrain (for example, on a slope);
- does not require large consumption of materials;
- has a significant service life;
- installation is slightly dependent on weather conditions - work is allowed at air temperatures down to -10°C;
- It is stable and has good load-bearing capacity.
On water-saturated soils, building a foundation requires special skill and accurate calculations Source termeszetvedelem.hu
Cons:
- there are restrictions related to bearing capacity: the foundation is used only for one- and two-story buildings;
- construction of a basement or basement is possible, but involves complex and costly design solutions;
- installation requires high precision, so it is strongly recommended to entrust it to specialists;
- installation work requires the use of special equipment.
Well drilling
The required number of piles that will be used is calculated. Their number can be calculated based on the weight of the future structure and the total load. The size of internal piles will be calculated based on the load created by the wall partitions, floor and roof.
When making calculations, you should take into account the fact that a hand drill has a maximum diameter of three hundred millimeters. It is sold at any construction market or store.
The length of the drill rod is adjustable, which allows you to drill wells up to five meters. The arrangement of the cutting blades of the drill is designed so that during operation the applied force is insignificant. The industry began to produce hand drills that could significantly widen the lower area of the well. In addition, during drilling, a support for the pile is formed, which in turn helps to save on concrete, since the number of required piles is reduced.
Types of pile-grillage foundations according to the method of immersion in the ground
- Driven. The supports are driven into the ground using construction equipment.
- Printed. It involves drilling wells, which are subsequently filled with concrete.
- Screw. It is a method of screwing in piles using special equipment.
A special expense item is the use of special equipment Source blog-potolok.ru
See also: Catalog of companies that specialize in foundation repair and design.
Pile field marking
Typically, the pile foundation field has the shape of a rectangle in plan. The length and width of the field is determined by the plan of the future building. The pile field is marked using a cord and wooden pegs. The cord is pulled so that the centers of the supports are located at the intersection of the threads.
The installation points for the supports are located on the center line of the load-bearing walls, at the corners of the future building in plan. The distance between screw piles is from 1.5 to 2 meters.
Types of piles used
Depending on the method of immersion, piles are selected:
- Hammers. For them, wells are prepared in advance, with a depth of 1/3 of the height of the pile. For installation, special construction equipment is used: pressing machine, vibratory hammer, vibratory hammer. Wooden, steel, reinforced concrete and hollow supports are used as driven supports.
Reinforced concrete piles: if the installation technology is followed, the supports will last for many decades Source block-gbi.ru
- Bored. Formwork and reinforcement are placed in the well for strength, then filled with concrete.
- Drilling. Wells are drilled in advance, into which reinforced concrete supports are then installed.
- Screw. They are hollow pipes, at the bottom of which there are blades and a pointed tip. The supports are screwed into the ground using special equipment.
UBM-85 for driving screw piles Source stroy-dom-pravilno.ru
Piles can have a rectangular or circular cross-section. The materials used for them are concrete, reinforced concrete, steel of various grades, and mostly coniferous wood. Of the tree species, larch is considered the most suitable, containing a large amount of resins that protect the piles from rotting.
Driven metal piles are one of the cheapest and most durable Source blog-potolok.ru
Installation of reinforced concrete prismatic piles
Pile foundations on driven reinforced concrete piles in bridge construction, as a rule, use reinforced concrete prismatic piles with a cross section of 35x35 cm and 40x40 cm, 6...18 m long. For piles, periodic profile bar reinforcement of class AII or AIII and concrete of class B22.5...27.5 are used.
Driven piles
Reinforced concrete driven piles
Monolithic foundation on driven piles
In cases of heavy loads and weak soils, cylindrical shell piles with a diameter of 60 cm with a wall thickness of 10 cm, with a maximum driving depth of up to 30 m are used. The length of the shell sections is 4; 6; 8; 12 m.
At the ends of the sections there are steel shells that are welded during joining and covered with overlays. Anti-corrosion protection of joints is carried out using coating waterproofing.
Sections of shell piles are made by centrifugation. Reinforced concrete prismatic piles are manufactured at MRC factories, bridge construction bases or on-site testing sites.
Reinforced concrete prismatic piles are manufactured at MRC factories, bridge construction bases, or at on-site test sites [24]. First, reinforcement cages are made, which consist of longitudinal rods and transverse reinforcement (clamps).
At the head of a reinforced concrete pile subject to impact forces, meshes of smooth reinforcement Ø5...6 mm with cell side dimensions of no more than 5 cm are laid. Then the formed reinforcement cages are placed by crane into the prepared formwork.
MZhBK factories use steel formwork with a flexible bottom, called “Romashka”. The reinforcement frame and concrete mixture are placed in the formwork, pre-lubricated with a thin layer of grease.
After preliminary exposure for several hours, heat and humidity treatment is carried out in steaming chambers with a maximum temperature of up to 85°C. When constructing large bridges, all piling work is carried out in accordance with the work plan. At the first stage, preparatory work is carried out:
- planning a site
- laying reinforced concrete slabs under a pile driving machine
- import and store piles
- carry out a geodetic breakdown of the pile field in situ
- indicate underground communications. At the second stage, the pile-driving unit is installed in the working position with an accuracy of ±10 mm for a pile cross-section of 35x35 cm, ±20 mm for a pile cross-section of 40x40 cm. Driving of reinforced concrete piles is carried out with a cap that protects the concrete pile from destruction during hammer blows.
Based on the experience of bridge builders, for average soil conditions, when driving prismatic reinforced concrete piles and shell piles Ø60 cm, depending on the length and weight of the piles, it is recommended to use diesel hammers:
| № | Pile section, cm | Pile length, m | Pile weight, t | Hammer type |
| 1 | 35x35 | 6-8 | 1,8-2,5 | UR-1800 |
| 2 | 35x35 | 8-10 | 2,5-3,1 | UR-1800-2500 |
| 3 | 35x35 | 10-12 | 3,1-3,7 | UR-2500 |
| 4 | Ø60 | 12 | 5 | UR-2500…3500 |
| 5 | Ø60 | 12-16 | 5-6,7 | UR-3500 |
| 6 | Ø60 | 16-24 | 6,7-10 | UR-5000 |
Hydraulic hammers (for example, from UNNTAN) with a striking part weighing 6...7 tons are also used. Hydraulic hammers are environmentally cleaner and more efficient than diesel hammers in terms of driving speed by 3 times, and have a continuously adjustable lifting height of the striking part (0.1...1.2 m) and can produce blows at different frequencies - from single to 100 beats per minute. Hydraulic hammers do not need to be started; they do not stall in the initial period of the striker during major failures.
In modern hydraulic hammers, the impact part moves along three guides and consists of a cast shell filled with metal ballast to the desired weight. The filler has a positive effect on impact properties and sound damping.
The large weight of the impact part allows you to work with a low lifting height and thereby keep the impact speed at a low level, which is especially important when working with reinforced concrete piles. The impact energy can be continuously adjusted from 10% to 100%. The driver himself chooses the optimal drop height depending on the density of the soil.
Therefore, a hydraulic hammer can be used to successfully drive prismatic piles 6...14 m long, cylindrical piles 12...16 m long, as well as steel sheet piling. The hammer is driven directly by the carrier or via a separate drive unit. When using appropriate guides, the hammer can work on all types of pile drivers vertically or at an angle with a maximum slope of 1:1.
If it is difficult to drive into dense sandy soils, undermining is used, and in dense clayey soils, leader wells Ø250...350 mm are drilled.
When driving, the actual failure is determined as the average value of the pile penetration from the last 10 hammer blows. Before carrying out the main piling work, test piles are driven. Test piles are driven using the same mechanisms as in the subsequent pile driver. The piles are immersed until the design failure, calculated according to the formula N.M. Gersevanova.
A report on the results of dynamic testing of piles is drawn up, to which is attached: a plan of the test pile driving site, a geological section of the pile driving site and a pile driving log.
In cases where piles must be subjected to static testing, it can be carried out immediately after completion of dynamic tests. In this case, tests are carried out first for vertical load, and after that, if required, for horizontal load.
For vertical load tests, hydraulic jacks are used, which rest against special crossbeams or other loading devices.
During the process of pile driving, a “Pile Driving Journal” is drawn up, which contains the following information:
- type of piledriver;
- characteristics of the hammer (type, total weight, energy of one blow);
- characteristics of the pile (material, length, cross-section, weight, elevation of the soil surface, elevation of the tip of the pile, immersion depth, refusal of one blow at the last deposit, start of driving, end of driving).
“Logs” as part of the as-built documentation are presented to the Customer upon acceptance of the bridge into permanent operation and are stored in the operating organization for the entire service life of the bridge. Hydraulically driven vibratory drivers can also be used to drive piles.
At the third stage, a reinforced concrete pile grillage slab is constructed, which combines all the piles into a single structure for reliable operation under operational loads.
Usually, when driving, it is not possible to ensure the same level of the top of the piles for all piles, so the excess top pieces (heads) of the piles are cut down.
Before installing the formwork, a 20 cm thick crushed stone cushion is poured at the bottom of the pit and spilled with liquid cement-sand mortar.
Classification by depth
Depending on the position relative to the ground, there are 3 types of grillage:
- Low or recessed. Its peculiarity is that it is installed below ground level, that is, in the ground. The grillage is placed on a sand cushion.
- Ground. Located at surface level.
- Tall or hanging. It is located above ground level on high supports. If groundwater flows close to the surface, this type of grillage is used.
Recessed grillage Source nauka-i-religia.ru
Recessed grillages are used only in cases of extreme necessity, since their installation is comparable in complexity to installing a shallow strip foundation: it is necessary to dig a pit, arrange a drainage sand cushion, make formwork, but also install piles.
Unlike buried and above-ground grillages, hanging grillages are not as labor-intensive and, as a result, less expensive.
Kinds
The pile-grillage foundation can be
- hanging (with a high grillage),
- with embedding piles into a monolithic base.
In the first case, there is a distance of 0.7-1 m between the floor and the ground. In this case, the soil has minimal impact on the base.
In the second case, the grillage is located directly at ground level (elevated), or somewhat recessed (low grillage), you can make a small plinth. In this case, the grillage never rests directly on the ground; a small layer of soil (10-15 cm) is removed from under it. This is done so that the forces of frost heaving of the soil do not act on the concrete structure. If the grillage is deepened, then the pile heads must be waterproofed. A buried grillage is not made on highly heaving soils, which can increase in volume by more than the height of the gap and deform or break the foundation.
The grillage itself is made in the form of a strip, so such a foundation is also sometimes called a pile-tape foundation, or with a slab-shaped ceiling. The second option requires significantly more concrete and reinforcement.
Stages of installation of a pile foundation with a grillage
The equipment of a pile-grillage foundation is divided into the preparatory stage and the installation itself. At each stage you have to perform several types of work:
Preliminary work
- To build a foundation, you first need a project , which is created on the basis of calculations of loads, the expected depth of immersion of piles, and what materials the foundation is planned from.
A project from a professional is a guarantee of safety, long service life, as well as savings in materials and finances Source nl.decorexpro.com
- Then the area is prepared : debris, topsoil and plant roots are removed.
- The territory is : the location of supports, grillage, load-bearing structures of partitions is noted.
Attention! Deviation from the project is always the cause of negative consequences, such as curvature of the foundation, the occurrence of unforeseen expenses, and more. Therefore, it is important that the project is drawn up by professionals and is tied to the area.
The work of a “professional” is immediately visible Source blog-potolok.ru
- A trench is dug for the grillage. Its walls and bottom are checked for evenness with a level. After this, a sand cushion is laid and compacted.
- Wells are drilled for supports , at the bottom of which a sand cushion is also placed. Waterproofing is placed in the pit: you can use a special film, several layers of roofing felt, or plastic pipes.
Technology for installing a pile-grillage foundation
- For the grillage, reinforced concrete beams are used or a monolithic tape is poured. A wooden rectangular formwork is prepared for it, which is secured with supports and lintels. At this stage it is also worth taking care of the sewerage and pipeline.
Photo of a pile-grillage foundation - after the concrete has dried, the formwork is removed Source bestroof.ru
- To increase the strength of the structure, a reinforced frame is placed in the well - 4 metal rods tied with wire. Then the concrete is poured. The tape is also reinforced.
- Next, concrete is poured first into the wells, then into the formwork. The concrete will take at least 10 days to set, after which the formwork will be dismantled.
How is the need for foundation materials calculated?
An accurate calculation can only be performed by a specialist - a civil engineer, who will rely on the requirements of SNiP and a number of indicators such as the strength of supports, grillage, bearing capacity of the foundation, soil resistance force, degree of shrinkage of the support under the influence of vertical load, etc. The specialist will determine the depth of immersion of the supports, their diameter, number, type of grillage and develop a diagram.
For a person without specialized education, calculations for a pile-grillage foundation look something like this Source ask.fm
When calculating the number of supports, they are based primarily on the load on the foundation, which consists of several indicators. Here it is necessary to know the mass of load-bearing walls, partitions, roofs, floor slabs, i.e. the entire mass of the building above the foundation. The payload produced by residents, household items and all other things is also taken into account. In calculations for private houses, an indicator of 150 kg/m² is used.
The last parameter for determining the total load is the weight of the snow mass that can accumulate on the roof in winter. The value generally used is 180 kg/m², but for a number of regions of the country it is slightly different. The resulting sum of loads is multiplied by the safety factor, which is 1.1 (sometimes 1.2 is used). Next, you can calculate the load on one pile.
It would not be out of place to add that online calculators for calculating materials that are widespread on the Internet should be treated very carefully. They may not take into account a number of important parameters.
What are piles made of?
Piles include elongated steel rods that are screwed deep into problematic soil.
A pile foundation consists of a pile of piles, which are consolidated by a grillage. Piles are made of reinforced concrete, wood and metal.
The use of wooden piles is based on medium and light loads. The material for making this type of piles is coniferous trees, most often pine.
Driving of wooden piles is carried out using a mechanical hammer, a diesel hammer and a vibratory hammer.
Reinforced concrete piles are created from concrete. Another name for them is driven piles.
On construction sites, the most in demand are solid hollow reinforced concrete piles with a square or round cross-section.
Piles can be divided into subtypes: friction piles, which transfer the main load exclusively through the lateral surface, as well as rack piles, which penetrate deep into the soil through an unstable layer and, reaching harder soil, resting against it, delegate the entire load.
Installing additional items
When constructing a pile-grillage foundation, it is necessary to arrange openings for ventilation in the foundation and lay pipes that can be used for heating, sewer, water supply systems and other communications. If you do not take care of the engineering and technical equipment of the house in time, later to install them you will have to partially destroy the grillage.
To preserve the foundation, it is imperative to provide vents for ventilation Source remontstroy.net
Requirements for creating a high-quality grillage foundation
Since the main loads on the grillage are bending forces, one of the key points when creating a grillage foundation is reinforcement, which significantly increases the strength of the structure.
Reinforcement diagram Source stroidominvest.ru
The second significant point concerns the hardening time of the concrete structure - which is a whole month. The grillage will be able to withstand the proper loads only after the concrete has completely hardened.
Reinforcement and pouring concrete
The next step after drilling is the formation of pipes from roofing felt. Their diameter should be equal to the diameter of the well, and their length should be three hundred millimeters greater than its depth.
The upper part of the pipe is made of three-layer roofing material, after which it is tied with metal wire. This will be used as formwork. Next, the pipe is very carefully placed into the drilled well. If you find a small amount of water in the well, you can not attach any importance to this, but if there is more than one quarter of it, then before pouring concrete, it is worth pumping it out with a pump.
In order to improve the strength of the finished pillars, you will need to prepare a reinforcement frame. You can do it in the most inexpensive and simplest way: for this you take three vertical metal rods with a diameter of about seven millimeters, which must be fastened together with a soft wire.
After the frame is installed, concrete mixture is poured into the well. It is poured into layers, which are compacted using a vibrator.
Possible mistakes when arranging the foundation
- The piles are not firmly attached to the grillage - thermal expansion during seasonal temperature fluctuations will soon loosen the fastening point.
- The piles are laid at too shallow a depth. Here, both excessive shrinkage of the foundation and squeezing out of loose piles in the layer below the freezing of the ground by forces of soil heaving cannot be ruled out. All this can lead to the destruction of the building.
- Inaccurate calculations. It's just a powder keg - you never know what might happen.
