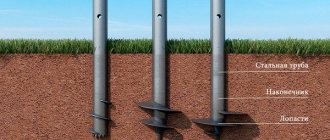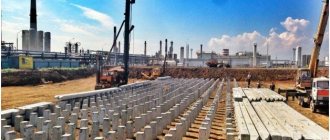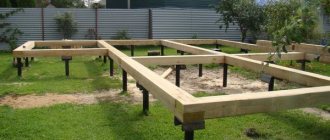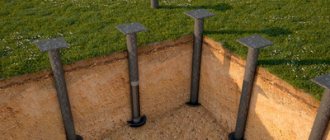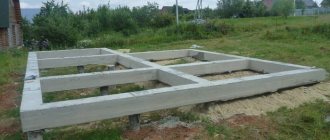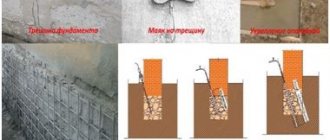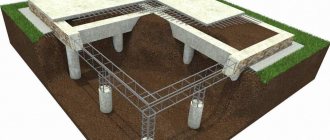Calculator
Number of piles: Pile diameter: Pile length:
If you need to calculate the number of screw piles that will be required to build a foundation at your site, you can do this without leaving your home. You only need to know the primary parameters.
Use the online calculator for calculating the number of piles on our website. In addition to the required quantity, you can also find out their preliminary diameter and length.
Calculating a pile field online is quite simple. To do this, you do not need to have a special education or read literature. You only need to enter data into existing columns.
Calculation methods
The main elements of this type of foundation are screw piles made of metal, the length and diameter of which may vary depending on the technological requirements and the expected load that they will have to withstand. In specialized companies and design bureaus, you can order a professional, complex calculation of the pile-screw foundation, which will include various parameters and design features, and also take into account the bearing capacity of the soil on the site allocated for the construction of the future house. We propose to use a simplified option and carry out calculations of screw piles, based on practical experience in constructing such structures.
Grillage options for screw piles
General provisions.
Calculation of screw piles and further construction according to regulatory documents must be carried out in the following sequence:
- Determination of soil foundation parameters. For this purpose, engineering and geological studies are carried out. As a result, we must know the load-bearing capacity of soils, their density and components, as well as physical and chemical characteristics.
- Collection of loads. In this case, the weight of the entire house with furniture and other technical equipment is taken into account, as well as dynamic loads (weight of snow cover, wind load, etc.).
- Advance paynemt. At this stage, an approximate diagram of future pile foundations is drawn up.
- Next, the data obtained during the preliminary design is passed through a special program that takes into account the characteristics of the soil, the weight of objects, wind influences, etc. During this process, the data is refined and optimized. The result of this stage is updated data on foundation structures, adjusted to the specific geological and natural conditions of construction.
- The last stage of calculations will be working drawings of the pile field. After this, you can begin building houses on stilts.
Pile screw foundation calculation of the number of piles calculator.
Screw piles for different types of soil.
Determining the diameter of the supports
Screw piles, which are used when installing foundations for residential and commercial buildings, have a diameter of 57, 76, 89 and 108 mm . This parameter is selected depending on the weight of the finished structure:
- 57 mm - used for the construction of the simplest and lightest structures (fences and fences made of chain-link mesh);
- 76 mm - chosen as the basis for lightweight outbuildings or fences made of wood or corrugated board. The bearing capacity of such elements does not exceed 3000 kg;
- 89 mm - used where the load-bearing load will not exceed 5000 kg. This is an excellent solution for the construction of a one-story building (frame or panel), baths, summer kitchens, sheds and massive fences;
- 108 mm - foundation a site for the construction of a house made of foam blocks, wooden beams, frame (1-2 floors) with light weight. The bearing capacity of screw piles of this diameter reaches 7000 kg.
The diameter of the elements depends on the weight of the building
Lightweight design – lightweight base.
Frame houses are fairly lightweight structures. The load-bearing walls here are not assembled from brick, and all concrete work can only be included in the construction of the foundation, and even then, if we do not use screw piles.
Calculation of the number of screw piles for a frame house.
Photo of a frame structure on a screw rod.
And this option for a frame structure generally looks like a priority! We'll talk about the main advantages below, but first let's just say that the total cost of the entire construction when using rods instead of a conventional strip foundation. immediately reduced by at least 30%!
In this article we will look at how to build a frame house on stilts, or rather, how to create the necessary basis for such construction.
Where to start?
This time we will immediately determine that the house will stand on screw piles, since this is:
- Speed of construction of both the base and the entire house.
- The most optimal option in terms of price/quality ratio.
- The most optimal option for problematic, swampy, or simply water-saturated soil.
In addition, we can easily carry out all the work ourselves; we will not need any special equipment or large energy costs.
Preparing a plane of piles for construction.
Preparing the site for construction.
Preparation.
Depending on the “design capacity”, we mark the future foundation. Schematically, everything can be divided into several steps:
- Preparation of the working area, weeds are removed from the soil surface.
- Marking. We spread the markings using pegs and twine.
- Communications supply. In our case, it is electricity.
- Ensuring normal access to the work site.
- Tool preparation.
In principle, it will be quite easy to assemble a frame house on screw piles with your own hands if we have the necessary tools at each stage. First, we need a tool that we use in the work of screwing in piles and constructing the foundation:
Simple pile frame structure.
Simple frame design.
- Magnetic building level.
- Scrap.
- Pipe, at least 4 meters, steel, cross-section 25-40 mm.
- Grinder with cutting discs.
- A welding machine, if of course we know how to weld metal, if not, then we will invite a welder.
The instructions for installing the rods require the participation of at least two people. However, the nuances certainly don’t end there! If we have the tool and the project, we need to buy screw rods. We'll stay here for a bit.
The fact is that screw rods have a lot of advantages, but there are also disadvantages that they prefer not to talk about. True, there are really few of them, but they must be voiced:
- Corrosion. This is the main scourge of iron, and it would be good for us not to be too lazy and go over the pile several times with an anti-corrosion compound.
- Low quality metal. This, of course, remains on the conscience of the manufacturer, but in our case, it affects the foundation quite strongly.
- It is impossible to install the pile on a rocky area or in soil with a large number of large stones.
Rusty pile product.
An equally important point is the calculation of the number of screw piles for a frame house, however, this task should be carried out by the specialists who compiled the project for us.
I can only add that the calculation will be influenced by two main factors:
- Soil type. No matter how light a frame house is, the type of soil still plays a role in the calculations.
- Weight and dimensions of the building.
The most basic principles by which we drive piles relate to their location and step size.
Now about the main thing. We mark the locations of the piles. We take into account that the rod must be located in the corners of the house, plus they should be well distributed so that the load-bearing parts and the frame of the pile are also supported. All this is calculated based on design drawings.
You can take a step around the perimeter of no more than three meters, although we advise you to always stop at smaller values.
Pile rods with small spacing.
Important! With a large step, certain parts of the beam may begin to sag and over time this will lead to deformation and destruction of the entire wall. In addition, the piles must be installed with the expectation that they will fall exactly in the middle of the beam, and there will be no distortion on either side.
Using the markings, we dig small holes and insert the first pile. At the top of the rod there is a technical hole into which we thread a crowbar and put a pipe on it. Thus, we have a lever.
Considering that the length of a screw pile for a frame type building rarely exceeds 1.8 meters, we screw it about one and a half meters into the ground.
Advice! There is an opinion that it is necessary to screw in as much as the soil allows. We still advise using additional mechanical force, and if the pile does not go in by one and a half meters, tighten it.
Once all the rods are screwed in, we trim according to the hydraulic level. This is where we need a grinder.
Classic pile head.
And then you need to install the heads, and they will have to be welded. The problem is small if you have a welder at hand. In any case, we have already done the main and most difficult work. Once the heads are installed and welded, the entire structure can be assembled.
Frame houses on stilts are assembled the very next day after the foundation is installed; such a foundation does not shrink.
Calculation of the number of screw piles for a frame private house.
Frame house on screw piles.
The pile version of the foundation is, of course, suitable not only for frame construction, but it is here that we bring together all the advantages of the foundation on rods and the frame structure itself.
You can list many advantages of a pile-screw foundation, and one of them will always be the price, as we said at the very beginning of the article, the savings are incredibly serious, but at the same time high-quality, and do not affect the design capacity, strength and other technical characteristics.
Simplicity, speed of work, and the ability to build everything on your own, what else is needed to build a private frame house. And in the video presented in this article you will find additional information on this topic (also learn about the advantages of screw piles with a cast tip).
Factors affecting the length of supports
The strength of the future structure depends on the correct determination of the length of the piles, and if these important elements of the foundation turn out to be short, the house may sag under its own weight after it is put into operation. The length of the piles is determined taking into account the analysis of the soil and landscape, namely:
- Soil density.
- The difference in height between different points on the site.
Soil density
Support immersion depth
Soil analysis is best carried out on the basis of geological studies of the area. If studies of soil characteristics have not been carried out in a given area, then you can use a simplified method to determine its density.
So, you need to dig a shallow ditch (up to 1 m) at the lowest point of the site. If at such a depth you see a clay mass or sand, then it is better to make a choice in favor of piles, the length of which reaches 2.5 m. If you find low-density rocks (peat), quicksand or groundwater, you will have to continue deepening until you reach hard rocks. Piles are installed here, the length of which is equal to the length of the drill.
Here is a table of the density and bearing capacity of various soils.
| Type of soil | Dense soil | Medium density soil |
| Sand (coarse fraction) | 6 | 5 |
| Sand (middle fraction) | 5 | 4 |
| Sandy loam (dry) | 3 | 2.5 |
| Plastic sandy loam (wet) | 2.5 | 2 |
| Sand (fine fraction) | 4 | 3 |
| Wet sand (fine fraction) | 3 | 2 |
| Clay | 6 | 2.5 |
| Clay wet | 4 | 1 |
| Loam | 3 | 2 |
| Loam wet | 3 | 1 |
What parameters need to be calculated for the correct choice of pile foundation
The parameters necessary for an informed choice of a pile foundation can be divided into two groups:
- Measurable.
- Calculated.
All soil properties in a given area can be measured.:
- Composition of layers.
- Groundwater level.
- Features of hydrogeology, the possibility of seasonal flooding, rises and falls of aquifers.
- Depth and composition of dense layers.
Design parameters include:
- The magnitude of the load on the base.
- Bearing capacity of the support.
- Barrel arrangement diagram.
- Parameters of piles and grillage.
Only the most general parameters are indicated; during the creation of a project, it is often necessary to calculate a large number of additional positions.
IMPORTANT!
Calculating the foundation is a responsible and very difficult task. Its solution can only be entrusted to a competent and experienced specialist with appropriate professional training and qualifications . In addition, the order for the calculation must be formalized so that the designer bears full responsibility for the result of his actions. A project drawn up informally can be a death sentence for both the building itself and the people living in it.
The difference between the heights of the site
As mentioned earlier, in order not to make a mistake with the piles and correctly calculate their length, it is necessary to determine the difference in height of different points on the site. If you are convinced that such a difference exists and, according to the density of the soil, piles 2.5 m long are suitable, then they must be mounted in the very top row.
Those supports that will be fixed in lowlands should be longer by the difference in height between the points of their installation. The difference is calculated using a water level or level using a plumb line and tape measure. If there is a significant difference in height (more than 0.5 m), it is recommended to add 50 cm to the resulting length of the foundation piles, since in the lowest places their height may not reach 20 cm.
(function(w, d, n, s, t) { w[n] = w[n] || []; w[n].push(function() { Ya.Context.AdvManager.render({ blockId: "RA-510923-1", renderTo: "yandex_rtb_R-A-510923-1", async: true }); }); t = d.getElementsByTagName("script")[0]; s = d.createElement(" script"); s.type = "text/javascript"; s.src = "//an.yandex.ru/system/context.js"; s.async = true; t.parentNode.insertBefore(s, t) ; })(this, this.document, "yandexContextAsyncCallbacks");
Accounting for height differences
How to determine the atmospheric load on a building?
To calculate the wind load you need to use the formula: V=(40+15h)S, in which:
- h is the total height of the building (from the bottom point to the ridge);
- S is the area of the building.
Snow load depends on the climatic conditions of a particular region. Here are the average data for different territories:
- Black Earth and southern regions - 50 kg per m2;
- Middle strip - 100 kg/m2;
- Latitude from Arkhangelsk to Novgorod - 150 kg/m2;
- North of Arkhangelsk - 200 kg/m2;
- Siberia - 350 kg/m2.
Expert advice! In the case of building a foundation for a one-story house, the obtained data must be multiplied by 1.3, for a two-story house - by 2, and the result added to the total weight of the building structure.
Calculation method
The number of screw piles is calculated taking into account the dimensions and weight of the house that will be installed on the foundation . As a rule, the distance between piles can be:
- up to 2 m if a structure is built from aerated concrete and foam concrete blocks or slabs;
- up to 3 m, if it is planned to build a wooden house from timber, logs, etc.;
- up to 2.5 m - also chosen for wooden structures. They also work with such piles in regions where there is a large wind load;
- up to 3.5 m - for the construction of lightweight fences and fences.
Construction of a house from timber
To correctly determine the number of supports for a pile-screw foundation, the following operations should be carried out :
- draw up a project for the future foundation or first level of construction;
- place screw supports at each corner of the future building;
- install piles where the load-bearing partitions of the house will intersect;
- between the located piles it is now necessary to install additional piles along the perimeter of the load-bearing walls with the condition that the distance from one to another element does not exceed what was previously recorded (taking into account the weight and type of building);
- the remaining space for the foundation is filled with piles so that the distance between adjacent supports does not exceed that specified in the calculations (2 - 3 m);
- where a stove or fireplace will be installed, provide at least a pair of screw supports, again, taking into account the size of the heating structure, otherwise a critical load on the foundation cannot be avoided;
- in case a terrace or any other extension is built, the locations for fixing the supporting elements are designated according to the previously agreed upon principle, taking into account the optimal step distance;
- Now that the distance between the piles has been determined, all that remains is to count all the screw supports marked on the plan diagram.
Video description
In this video we will look at what you need to know about concrete piles:
Piles are used in 3 types:
- Hammers.
- Bored. As one of the options for bored piles, so-called TISE piles are installed, with a widening at the bottom. This design feature reduces the load on the soil and allows the foundation to effectively withstand the buoyancy forces that arise during frost heaving of the soil.
- Screw.
Driven elements are used extremely rarely in private construction, because... require the use of heavy construction equipment.
Types of pile foundations Source kursremonta.ru
Calculating the grillage
The pile base can be constructed from only supports, on which the lower frame of the building is laid.
To ensure that the load on the supports from the weight of the structure is distributed more evenly, they resort to making a grillage.
A grillage is a beam or reinforced concrete slab that horizontally connects the tops of each screw element. Pile-grillage foundations are equally well suited for the construction of wooden and foam block buildings. The strip grillage can be monolithic or prefabricated, the main thing is that it is cast from concrete, the grade of which is not lower than 150.
In order for the grillage to be properly constructed and create a strong connection between the screw elements, you need to correctly calculate its dimensions. There are a number of special calculations, but we will limit ourselves to the minimum dimensions of the binding tape:
Foundation with reinforced concrete grillage
- Height – 30 cm.
- Width – 40 cm.
To give the grillage the necessary rigidity, it must be reinforced with longitudinal and transverse reinforcement (10-12 mm in diameter). The rods are connected using wire according to the principle of an armored belt. The distance from the reinforcement to the edge of the grillage must be at least 2.5 cm so that the metal rods are completely sealed with concrete mortar and are not subject to corrosive processes.
The connection of the grillage with the supports can be rigid, when its reinforcement is connected to the pile rods, or loose, when the grillage lies on the foundation supports without additional support. In both cases, the load is distributed evenly between the piles.
An example of finding grillage dimensions
Let's consider the procedure for calculating a reinforced concrete grillage. The width of the tape should be equal to the thickness of the walls .
If the walls of the house are 1.5 bricks, then the width of the walls will be 38 cm. The width of the grillage will be the same.
The height of the tape with this width should be 50 cm - this will provide the necessary rigidity for deflection.
The reinforcement frame will consist of two horizontal grids of 2 12 mm rods each.
The total volume of concrete required for casting will be 0.5 · 0.38 · 30 m (total grillage length) = 5.7 m3.
Considering the possibility of unproductive losses, it is better to order 6 m3 of ready-made concrete grade M200 and higher, or make it yourself right on site.
Reinforced screw piles
- 102 mm
| Pile length | Blade diameter | Price from 10 pcs. | Dealer price |
| 1500 mm | 300 mm | 2500 rub. | 2450 rub. |
| 2000 mm | 300 mm | 2800 rub. | 2750 rub. |
| 2500 mm | 300 mm | 3200 rub. | 3150 rub. |
| 3000 mm | 300 mm | 3600 rub. | 3550 rub. |
| 3500 mm | 300 mm | 4050 rub. | 4000 rub. |
| 4000 mm | 300 mm | 4500 rub. | 4450 rub. |
| 4500 mm | 300 mm | 4950 rub. | 4900 rub. |
| 5000 mm | 300 mm | 5400 rub. | 5350 rub. |
| 5500 mm | 300 mm | 5850 rub. | 5800 rub. |
| 6000 mm | 300 mm | 6300 rub. | 6250 rub. |
Installation cost from 900 rub. for the pile
| Name | Size | Price from 10 pcs. | Dealer price | Installation |
| Heading | 200 mm | 200 rub. | 200 rub. | 0 rub. |
| Heading | 250 mm | 300 rub. | 300 rub. | 0 rub. |
Screw piles for foundations with a cast tip
- 108 mm
- 133 mm
| Pile length | Blade diameter | Price from 10 pcs. | Dealer price |
| 1000 mm | 300 mm | 3150 rub. | 3100 rub. |
| 1500 mm | 300 mm | 3400 rub. | 3350 rub. |
| 2000 mm | 300 mm | 3750 rub. | 3700 rub. |
| 2500 mm | 300 mm | 4100 rub. | 4050 rub. |
| 3000 mm | 300 mm | 4500 rub. | 4450 rub. |
| 3500 mm | 300 mm | 4900 rub. | 4850 rub. |
| 4000 mm | 300 mm | 5300 rub. | 5250 rub. |
| 4500 mm | 300 mm | 5700 rub. | 5650 rub. |
| 5000 mm | 300 mm | 6100 rub. | 6050 rub. |
| 5500 mm | 300 mm | 6500 rub. | 6450 rub. |
| 6000 mm | 300 mm | 6900 rub. | 6850 rub. |
Installation cost from 900 rub. for the pile
| Name | Size | Price from 10 pcs. | Dealer price | Installation |
| Heading | 200 mm | 200 rub. | 200 rub. | 0 rub. |
| Heading | 250 mm | 250 rub. | 250 rub. | 0 rub. |
| Pile length | Blade diameter | Price from 10 pcs. | Dealer price |
| 1000 mm | 350 mm | 3700 rub. | 3650 rub. |
| 1500 mm | 350 mm | 3950 rub. | 3900 rub. |
| 2000 mm | 350 mm | 4400 rub. | 4350 rub. |
| 2500 mm | 350 mm | 4850 rub. | 4800 rub. |
| 3000 mm | 350 mm | 5300 rub. | 5250 rub. |
| 3500 mm | 350 mm | 5800 rub. | 5750 rub. |
| 4000 mm | 350 mm | 6300 rub. | 6250 rub. |
| 4500 mm | 350 mm | 6850 rub. | 6800 rub. |
| 5000 mm | 350 mm | 7400 rub. | 7350 rub. |
| 5500 mm | 350 mm | 7950 rub. | 7900 rub. |
| 6000 mm | 350 mm | 8450 rub. | 8400 rub. |
Installation cost from 1100 rub. for the pile
| Name | Size | Price from 10 pcs. | Dealer price | Installation |
| Heading | 200 mm | 300 rub. | 250 rub. | 0 rub. |
| Heading | 250 mm | 400 rub. | 350 rub. | 0 rub. |
Screw piles with welded tip
- 57 mm
- 76 mm
- 89 mm
- 108 mm
- 133 mm
| Pile length | Blade diameter | Price from 10 pcs. | Dealer price |
| 1000 mm | 200 mm | 950 rub. | 900 rub. |
| 1500 mm | 200 mm | 1050 rub. | 1000 rub. |
| 2000 mm | 200 mm | 1200 rub. | 1150 rub. |
| 2500 mm | 200 mm | 1400 rub. | 1350 rub. |
| 3000 mm | 200 mm | 1550 rub. | 1500 rub. |
| 3500 mm | 200 mm | 1700 rub. | 1650 rub. |
| 4000 mm | 200 mm | 1850 rub. | 1800 rub. |
| 4500 mm | 200 mm | 2000 rub. | 1950 rub. |
| 5000 mm | 200 mm | 2150 rub. | 2100 rub. |
| 5500 mm | 200 mm | 2300 rub. | 2250 rub. |
| 6000 mm | 200 mm | 2450 rub. | 2400 rub. |
Installation cost from 750 rub. for the pile
| Name | Size | Price from 10 pcs. | Dealer price | Installation |
| Heading | 200 mm | 200 rub. | 200 rub. | 0 rub. |
| Heading | 250 mm | 250 rub. | 250 rub. | 0 rub. |
| Pile length | Blade diameter | Price from 10 pcs. | Dealer price |
| 1000 mm | 250 mm | 1050 rub. | 1000 rub. |
| 1500 mm | 250 mm | 1300 rub. | 1250 rub. |
| 2000 mm | 250 mm | 1500 rub. | 1450 rub. |
| 2500 mm | 250 mm | 1750 rub. | 1700 rub. |
| 3000 mm | 250 mm | 1950 rub. | 1900 rub. |
| 3500 mm | 250 mm | 2150 rub. | 2100 rub. |
| 4000 mm | 250 mm | 2400 rub. | 2350 rub. |
| 4500 mm | 250 mm | 2700 rub. | 2650 rub. |
| 5000 mm | 250 mm | 2950 rub. | 2900 rub. |
| 5500 mm | 250 mm | 3200 rub. | 3150 rub. |
| 6000 mm | 250 mm | 3400 rub. | 3350 rub. |
Installation cost from 750 rub. for the pile
| Name | Size | Price from 10 pcs. | Dealer price | Installation |
| Heading | 200 mm | 200 rub. | 200 rub. | 0 rub. |
| Heading | 250 mm | 250 rub. | 250 rub. | 0 rub. |
| Pile length | Blade diameter | Price from 10 pcs. | Dealer price |
| 1000 mm | 250 mm | 1300 rub. | 1250 rub. |
| 1500 mm | 250 mm | 1500 rub. | 1450 rub. |
| 2000 mm | 250 mm | 1800 rub. | 1750 rub. |
| 2500 mm | 250 mm | 2100 rub. | 2050 rub. |
| 3000 mm | 250 mm | 2400 rub. | 2350 rub. |
| 3500 mm | 250 mm | 2700 rub. | 2650 rub. |
| 4000 mm | 250 mm | 3000 rub. | 2950 rub. |
| 4500 mm | 250 mm | 3200 rub. | 3150 rub. |
| 5000 mm | 250 mm | 3500 rub. | 3450 rub. |
| 5500 mm | 250 mm | 3800 rub. | 3750 rub. |
| 6000 mm | 250 mm | 4100 rub. | 4050 rub. |
Installation cost from 800 rub. for the pile
| Name | Size | Price from 10 pcs. | Dealer price | Installation |
| Heading | 200 mm | 200 rub. | 200 rub. | 0 rub. |
| Heading | 250 mm | 250 rub. | 250 rub. | 0 rub. |
| Pile length | Blade diameter | Price from 10 pcs. | Dealer price |
| 1000 mm | 300 mm | 1650 rub. | 1600 rub. |
| 1500 mm | 300 mm | 1900 rub. | 1850 rub. |
| 2000 mm | 300 mm | 2250 rub. | 2200 rub. |
| 2500 mm | 300 mm | 2600 rub. | 2550 rub. |
| 3000 mm | 300 mm | 3000 rub. | 2950 rub. |
| 3500 mm | 300 mm | 3400 rub. | 3350 rub. |
| 4000 mm | 300 mm | 3800 rub. | 3750 rub. |
| 4500 mm | 300 mm | 4200 rub. | 4150 rub. |
| 5000 mm | 300 mm | 4600 rub. | 4550 rub. |
| 5500 mm | 300 mm | 5000 rub. | 4950 rub. |
| 6000 mm | 300 mm | 5400 rub. | 5350 rub. |
Installation cost from 850 rub. for the pile
| Name | Size | Price from 10 pcs. | Dealer price | Installation |
| Heading | 200 mm | 200 rub. | 200 rub. | 0 rub. |
| Heading | 250 mm | 250 rub. | 250 rub. | 0 rub. |
| Pile length | Blade diameter | Price from 10 pcs. | Dealer price |
| 1000 mm | 350 mm | 2200 rub. | 2150 rub. |
| 1500 mm | 350 mm | 2450 rub. | 2400 rub. |
| 2000 mm | 350 mm | 2900 rub. | 2850 rub. |
| 2500 mm | 350 mm | 3350 rub. | 3300 rub. |
| 3000 mm | 350 mm | 3800 rub. | 3750 rub. |
| 3500 mm | 350 mm | 4300 rub. | 4250 rub. |
| 4000 mm | 350 mm | 4800 rub. | 4750 rub. |
| 4500 mm | 350 mm | 5350 rub. | 5300 rub. |
| 5000 mm | 350 mm | 5900 rub. | 5850 rub. |
| 5500 mm | 350 mm | 6450 rub. | 6400 rub. |
| 6000 mm | 350 mm | 6950 rub. | 6900 rub. |
Installation cost from 1100 rub. for the pile
| Name | Size | Price from 10 pcs. | Dealer price | Installation |
| Heading | 200 mm | 300 rub. | 250 rub. | 0 rub. |
| Heading | 250 mm | 400 rub. | 350 rub. | 0 rub. |
