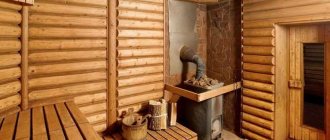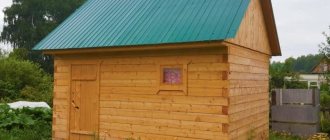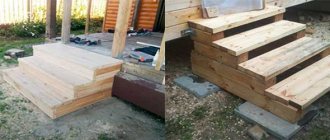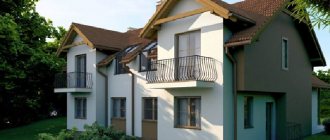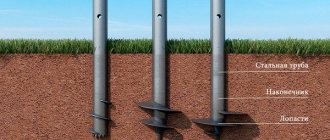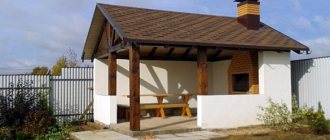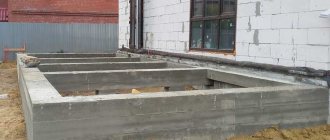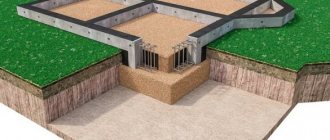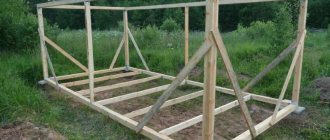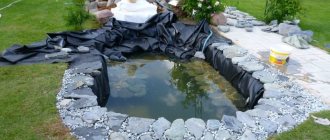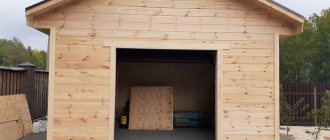The basis of any house is the foundation. Without a reliable foundation, not a single building will provide its residents with safety, comfort and coziness. One of the common types of supports for light and ultra-light buildings is a columnar foundation. This is a structure made of support pillars connected into a single whole by a grillage. The grillage serves as a binder for the building structures of the house, evenly distributes the load across all columns, and protects individual supports from tipping over, shifting and collapsing from heavy loads.
What it is?
A columnar foundation (PF) is a system of support pillars buried in the ground to the required depth and interconnected by a grillage to evenly distribute loads.
The supports are installed at corners, at the junction of walls, in the most loaded areas, and are also distributed along load-bearing walls with a certain spacing. A unified system makes it possible to ensure the bearing capacity of the foundation, resistance to overturning, deformation and displacement of individual pillars.
Step-by-step DIY construction instructions
Let's move on to the main question of how to properly make a columnar foundation with your own hands. The scheme of work has already been described above, where the first stage was carrying out calculations and drawing up a project. If a house is being built on a columnar foundation, then it is better to delegate this stage of construction to specialists. After all, in order to accurately make all the calculations, it is necessary to take into account a large number of different indicators and nuances. Eg:
- type of soil on the site;
- groundwater level;
- soil freezing level;
- the type of building, its number of storeys, what materials it is constructed from;
- materials from which the foundation itself is supposed to be built;
- additional loads.
Of course, you can use online calculators, but not for established homes. You can use it for baths, verandas, barns. And no one can guarantee that the calculations are 100% correct.
Application area
The design in question has proven its performance in the following cases:
- foundation for light buildings (wooden, panel and frame houses);
- support of heavy structures and their individual elements, when a strip foundation becomes economically unprofitable due to the need to go deeper than 2-2.2 m;
- construction on soils with high heaving;
- construction of outbuildings and ancillary structures in order to save money.
It is not recommended to use a columnar foundation in the following cases:
- on slopes with a height difference of more than 1.8-2 m;
- with an increased risk of formation displacement;
- on loose sandstones, peat bogs and other unstable soils.
Based on economic feasibility, it is not recommended to build a SF with a depth of more than 3.5 m. In these cases, it is better to use a pile-type foundation.
Summarizing
As you can see, you need to approach the construction of a columnar foundation with your own hands with a thorough analysis of all stages of the construction processes being carried out. Miscalculations must not be allowed in the first place.
Markings with large allowances cannot be applied. Wells must be accurately drilled to the required depth. Even a few centimeters can play a supporting role in extreme situations. The construction of a foundation is an integrated approach to its construction, where there is no room for errors and miscalculations.
Kinds
Classification of SF is made according to design, materials used and depth. According to the material, the following varieties are distinguished:
- reinforced concrete (concrete with metal reinforcing elements);
- brick or block (cinder blocks, foam blocks);
- wooden (logs or beams);
- stone;
- metal (usually a pipe);
- asbestos-cement;
- plastic (plastic pipes filled with concrete).
The shape of the pillars can be round or rectangular (square) . SFs also differ in the type of grillage.
It can be made by laying a beam (reinforced concrete, metal or wood) or constructed as a shallow (surface) concrete strip around the entire perimeter of the house.
In addition, the classification is carried out according to the height of the underground part of the pillars - shallow and buried foundation. According to the design and manufacturing technology, there are 2 types of SF - monolithic and prefabricated foundations.
Monolithic design
The monolithic version (MSF) is erected by pouring concrete into removable or permanent formwork . In the latter case, a pipe (metal, plastic, asbestos) is usually used, into which a solution is poured and a reinforcing frame is installed.
Permanent formwork creates external protection (tightness) and increases mechanical strength.
A monolithic concrete columnar base can also include wooden supports in the form of large diameter logs.
Prefabricated version
A prefabricated structure (SSF) can be manufactured in several ways. In private construction, brick, block or stone masonry is often used. A reinforcing frame made of reinforcing bars must be installed.
The construction of SSF from reinforced concrete blocks speeds up construction . They are installed on top of each other and fastened with cement-sand mortar.
Plastic pipes
One of the most economical materials with a number of advantages. A columnar foundation made of plastic pipes is the simplest and most inexpensive option.
- Availability. Standard sewer pipes that are not expensive are perfect.
- No transport difficulties. The lightness of the material and its availability in any hardware store make it easy to deliver to the site by personal transport.
- Ease of processing operations. They are cut with ordinary tools and do not require additional physical effort during installation.
- Resistant to corrosion, rotting, and temperature changes.
Let's consider the pros and cons of ondulin roofing.
Let's get acquainted with ecowool material.
Pros and cons of a support-column base
The popularity of such a foundation is ensured by its following positive qualities:
- Reducing the cost of the foundation. In terms of material consumption and labor costs, the SF is on average 1.6-1.8 times more economical than the strip base.
- Reducing the overall cost of building a house. Other foundation options account for 20 to 30% of the cost of the entire structure. The contribution of the SF to total costs does not exceed 14-16%.
- Reduced labor intensity. The construction of the Northern Fleet is carried out much faster. The volume of excavation work is significantly reduced.
- Simplicity of technology. The pillars can be easily erected with your own hands.
- No need for thermal insulation. With SF it is practically useless.
- Soil freezing affects much less than in the case of a concrete strip.
- Reducing the load on the ground, which reduces the risk of subsidence and makes it possible to increase the specific load by 18-20%.
- Maintainability. Individual pillars, if necessary, can be repaired or replaced during operation.
- Possibility of deepening more than 2 m.
For an objective assessment, it is necessary to indicate the main disadvantages of the SF:
- The bearing capacity of SF is lower compared to strip and slab foundations, which limits its use for heavy buildings.
- Impossibility of construction on moving soils and on slopes.
- There are big problems with the arrangement of basements and cellars.
When choosing a SF, it is especially noted that its service life reaches 100 years if all technological nuances are observed.
Asbestos pipes
A type of pile construction. The advantages of a columnar foundation made of asbestos pipes include:
- There is no need to dig large pits.
- Simplicity of the installation process.
- Availability of materials and equipment.
- High speed of construction.
- They do not depend on temperature fluctuations, groundwater and decomposition processes, which makes the columnar foundation made of pipes durable.
General diagram of the device
How does SF work? The plan of a columnar foundation is based on load-bearing supports in the form of pillars of a monolithic or prefabricated structure. They provide the bearing capacity of the foundation. This most important parameter depends on the number and size of the pillars, as well as their depth.
To ensure equal load on the supports during operation, a continuous belt (grillage) is formed in the upper part . It absorbs operational loads and distributes them evenly across all pillars. As a result, the SF works as a single system that does not allow subsidence of individual elements.
Dimensions
The columnar type foundation is intended for the construction of small houses. When constructing buildings with an area of up to 30 m2 on normal soil, a lightweight columnar foundation can be used.
The minimum dimensions of the pillars are determined based on the materials used, operational loads and the size of the house. They are standardized from 30 to 60 cm for different types of SF.
The width of the pillars depends on the thickness of the walls of the house. The supports should protrude no less than 5-6 cm from the wall in both directions. The wall should be clearly in the middle of the foundation.
Main nodes and elements
The foundation under consideration contains the following main elements and components:
- A bed of compacted gravel (crushed stone) and sand. It plays the role of a damper between the supports and the ground, and also performs a filtering function.
- Horizontal waterproofing protects the pillars from moisture penetration from below. It is placed on top of the pillow, and is usually made of roofing felt.
- The base (heel) of the pillar. This is an extended lower part that increases the support area. It does not allow it to sag under load and increases stability.
- The main elements are support pillars with a reinforcing frame.
- Connecting node. To fasten the pillars to the grillage, the ends of the reinforcement are brought out 60-80 cm above the upper cut. If necessary, special studs and anchor bolts are secured.
- Grillage. Its main varieties are: monolithic beam, reinforced concrete strip and rand beam. The latter option is made in the form of brickwork with reinforcement on a board base. The body of the grillage in the form of a continuous belt covers the entire perimeter of the house. Using a connecting node, it must be securely connected to the reinforcing frame of the pillars.
- Vertical waterproofing. Its task is to provide reliable protection against moisture penetration from the side. Bitumen coating, layers of roofing felt, polyethylene and modern tile or roll materials are used.
All elements must be linked into a single system and work as a single whole.
Laying depth
Based on the height of the underground part (depth), the SF is divided into 2 types. A shallow foundation is taken to be a foundation with a depth less than the soil freezing level. The laying depth is 0.4-0.7 N, where H is the depth of winter freezing characteristic of a given region .
So for the Central region of the Russian Federation, where H reaches 1.4 m, the depth of the MSF can be from 60 to 100 cm.
One of the varieties of MSF is the non-buried SF. Regardless of the level of freezing, its depth is assumed to be 40-55 cm, which is sometimes only 1/3H.
The rules for the depth of laying a recessed SF establish that its base should be 20-25 cm below the freezing level, but 40-50 cm above the location of groundwater. This option is used for soils with high heaving. For the Central regions, the depth reaches 1.6-1.8 m.
Supports
Support pillars must provide load-bearing capacity and have maximum strength . The heel, as a rule, has an area 1.8-2 times larger than the cross section of the pillar. The height of the expanded lower part reaches 1/3 of the depth. For example, a post 45x45 cm has a heel 90x90 cm with a height of about 15 cm.
The second important element is the reinforcing frame. It consists of vertical steel reinforcement rods with a diameter of 12-16 mm, which have horizontal alignment (step 20-25 cm). The number of rods depends on the size of the pillar and can range from 4 to 10 pieces. In the manufacture of MSF, concrete of a grade not lower than M400 is used.
Blocks
The most common masonry material for the load-bearing elements of a columnar prefabricated foundation is building blocks . You can use almost any variety, but the best option would be blocks made of heavy concrete with an expanded clay component. They have the following characteristics:
- The standard size is 20 × 20 × 40 cm. This allows you to get by with less. Up to 10 blocks are needed per pillar.
- High strength.
- They are not afraid of groundwater and temperature changes.
- Can withstand buildings of greater mass.
- Durable.
Design and calculation
The reliability of the SF depends on the correct choice of size and number of supports . There is a method for carrying out accurate calculations that is used by special organizations. When designing SF in private construction, simplified methods are usually used.
Length
Length, i.e. the height of the support pillars depends on the depth of installation and the presence of a ground part, i.e. grillage designs. For large outbuildings, bathhouses, sheds for keeping pets, non-buried supports with a length of 40-50 cm are usually used. Small residential buildings and cottages have a SF with a depth of 60-100 cm. For heavy buildings, a depth of up to 3 m is used.
The grillage, as a rule, is made with a small depth (up to 20 cm) or a surface type. In this case, the length of the support does not exceed the depth of the SF.
If a house is being built in a swampy area or with poor flood conditions, then the grillage rises above the ground surface. The ground part of the support can reach 30-40 cm. Accordingly, the total length consists of the recess and the ground section.
Section
The calculation of the total area of the SF supports is carried out using the simple formula S=1.3P/Ro , where P is the total operational load, taking into account the total weight of the structure; Ro – soil resistance (value taken from table No. 1).
For example, for a house with a full winter load of 25,000 kg, located on loam (Ro=3.5 kg/cm2), the total area of the supports should be at least 1.3x25000/3.5=930 cm2. Knowing the number of pillars, you can determine the required cross-section of each of them.
Table No. 1
The minimum dimensions of pillars are standardized taking into account the characteristics of the materials used. Current standards establish the following values:
- monolithic reinforced concrete – 30 cm;
- brickwork - 38-40 cm;
- rubble and concrete blocks – 40 cm;
- stone – 60 cm.
When designing a SF for small buildings, the minimum permissible dimensions of the pillars become the guideline.
Quantity
When determining the number of support pillars required, the following conditions should be taken into account:
- The pillars must be located in corners, in places where partitions adjoin, in the place where a doorway is formed, as well as in places where significant loads are expected (for example, installation of heavy equipment);
- If the distance between the required pillars exceeds 2.5-3 meters, then additional intermediate supports are installed in the middle part;
- The average distance between pillars is 1.5-2 meters;
- As the weight of the structure increases, the installation step of the supports decreases, but making it less than 1 meter is considered not economically justified.
After determining the required number of pillars, you can calculate their minimum cross-section. To do this, the total cross-section previously determined by the formula must be divided by the number of supports.
You can learn more about the technology for constructing such a foundation in our other article: “Simply and quickly: we build a columnar foundation with our own hands.”
Video
Video on how to make a columnar foundation yourself.
Marking and excavation work
So, if a building design is in hand, then the designers must link the foundation to the area. This makes it easier to find its location on the plane. Usually the reference is made to the boundaries of the site, indicating the distance from the foundation structure to these same boundaries. Therefore, before marking the pillars, it is necessary to set aside these same dimensions from the boundaries and determine the perimeter of the building.
To do this, two rows of strings are stretched along the boundaries of the building, which immediately determine the width of the foundation pillars. The rest is simple:
- the turf is removed to a depth of 20 cm;
- the installation locations of the pillars are marked: at the corners of the building and between them with the required distance, which is determined by the project;
- Using a garden or electric drill, holes are made in the ground, the depth and cross-section of which are also determined by the project.
We must pay tribute that the drawing of the columnar foundation greatly helps in marking. Because it clearly indicates all the parameters of the future design.
Pillow device
The cushion is a layer of sand 20-30 cm thick. It is poured into the wells and compacted with improvised means. It can be a beam, a wooden slat, or a small section of log. Often a pipe is used, to the end of which a metal plate is welded.
The purpose of the sand cushion is to divert some of the water from the supports that gets into the ground. Next, concrete mortar is poured onto the sand, which will subsequently become a support for columnar structures. The thickness of the concrete layer is 10 - 30 cm.
Formwork
The formwork must be dealt with carefully. After all, a lot will depend on what kind of soil is located on the construction site.
- If the soil is clayey, that is, strong, then there is no need to make formwork as such. The clay itself is like a monolith - it does not collapse or collapse.
- If the soil is weak and sandy, then formwork will have to be installed in the well. In this case, it is necessary to take into account what shape the designers have determined: rectangular or round. If the latter, then pipes are used as formwork: plastic, asbestos-cement or metal. If the first option, then the well will have to be expanded, made of a rectangular section, and formwork made of boards or other flat materials installed in them. This is a large volume of excavation work, so this form is used extremely rarely for buried structures.
As for the first position, usually a rolled-up roofing material is placed inside the shaft. It forms the walls of the foundation and will further serve as waterproofing. Formwork made of roofing felt is a mandatory attribute.
Regardless of whether the formwork will be installed in the well or not, it is necessary to form a pillar in the base part. This means that the formwork must be assembled here.
Reinforcement
Reinforcement of pillars is mandatory, because it is the reinforcement laid in concrete that makes it possible to restrain loads from the forces of frost heaving.
In the project, the number of reinforcing bars, their shape of connection into the frame and diameter must be indicated. Therefore, the reinforcement is simply cut into pieces of the required length and tied into a frame.
Its cross-sectional shape can be triangular, square or round. The main task is to correctly fold the reinforcing bars relative to each other at the required distance. Then clearly tie them together with wire.
After which the frame is lowered into the prepared well exactly in the middle. After which you can start pouring concrete.
The length of the reinforcement bars is trimmed taking into account that their ends will be attached to the reinforcement frame of the grillage. Therefore, the rods are cut 10 - 30 cm longer. So that they stick out above the base of the pillars by this size.
Pouring concrete
The pouring of a columnar foundation must be approached from the standpoint of standard technology. The concrete solution is made using classical technology:
- one part of cement grade M 400;
- two parts of washed sand, without a large amount of clay impurities;
- three parts of crushed stone with granules 5 - 40 mm.
The most interesting thing is that for a columnar foundation there is no need to prepare a large batch. And there is no need to fill all the pillars at once in one day, as is usually done when constructing a strip or slab structure. It is enough to calculate the volume for one column, make a batch and pour it.
For example, a pipe with a diameter of 150 mm is used as formwork, and it is installed to a depth of 1.2 m. It turns out that the volume of the empty pipe is equal to:
V = SxH, where S is the area of the pipe, and H is its length or installation depth. The area can be found using the formula: S = πD²/4=(3.14×0.15²)/4 = 0.018 m³. If converted to liters, it will be 18 liters. Essentially, these are two buckets of solution.
The pipes are filled with concrete, tapped on the formwork, and pinned to remove air. In this condition, the pillars should stand for 28 days. During this time, the concrete will gain its original strength.
Grillage arrangement
We will assume that the grillage will be monolithic according to the project. This means that under it you will have to construct formwork from any flat materials.
It is done by weight, so supports made of bricks, blocks, boards, logs and other materials are installed under the lower panels. The formwork is assembled with a rectangular cross-section with complete and strong fastening of the panels to each other.
A reinforcing frame is placed inside it. Usually these are two vertical gratings connected by 6 mm wire rod or 6 - 8 mm reinforcement. The reinforcement frame of the grillage must be fastened to the pieces of reinforcement protruding from the pillars.
This columnar foundation unit is subject to serious loads. Therefore, the fastening of two reinforcement structures must be approached carefully. The concrete solution is poured with compaction and bayoneting. After 7 days the formwork is dismantled, after 28 days the foundation can be loaded.
How to close the gaps between the pillars
It will be necessary to close the gaps between the pillars when the grillage beam is raised high above the ground. This is necessary to protect against stray and domestic animals, rodents, and birds from entering the underground
Typically, these spaces are covered with stamped artificial plastic panels, however, they are installed so as not to interfere with ventilation and exchange with atmospheric air.
To prevent water from entering, drainage ditches filled with crushed stone are installed around the house along the boundaries of the blind area.
Repair
If the supports become deformed or destroyed, they should be replaced.
The house is raised using a jack, placed on temporary supports , which should be slightly higher than the main ones, after which the old supports are dismantled. In place of the dismantled pillars, new ones are installed and the building is lowered onto them.
If the pillars sag, they are dug under them, raised to the required level, and then their tops are additionally tied with rigid strapping. Read more here.
What size should the pillars be?
The size or horizontal cross-section of the pillars must satisfy the strength conditions, which must be higher than the load of the overlying structures resting on them.
Options for pillars for the base Based on the size (thickness) of the walls, then for external walls they take at least two bricks, that is, 50 cm, and for internal ones 1.5 bricks (38 cm). Thus, the columns located along the axes of the external perimeter should not have a cross-section less than 50 x 50 centimeters, and the columns for internal main load-bearing walls should not be 38 x 38 centimeters.
Layout of pillars These minimum dimensions should be followed for all common types of pillars - monolithic reinforced concrete, brick, and block-stone.
If designers propose columns of a different configuration - round, cross-shaped (this may be due to design refinements), they must submit a corresponding project and economic calculation.
Start of construction work
It is worth starting excavation work by marking the territory and determining the boundaries of the upcoming structure. The location of the pillars is calculated every 2-3 meters with a mandatory presence in the corners of the house and at the intersection of the walls of the structure. Calculation of the foundation for a house is carried out using special construction formulas that take into account the height and weight of the building, the material used for the foundation, soil hardness and other indicators.
Before you start digging holes for supports, it is necessary to remove the top layer of soil in which the seeds and roots of plants are preserved. Since the design involves sunlight hitting the soil under the building, any possibility of grass germination should be excluded. To do this, the soil is treated with herbicide solutions and then covered with a layer of crushed stone or other material that does not allow sunlight to pass through.
Technical parameters of materials
In the manufacture of columnar foundations, the properties of building materials and components, as well as the correctness of their use, are of no small importance.
Concrete strength table The most popular grades of cement for making concrete are M400 and M500. Depending on the recipe and GOST 26633-2015, they produce concrete with strength from class B15 (grade M200) to class 22.5 (grade M300), most suitable for the manufacture of columns and grillage beams. For reinforcement, hot-rolled round rod steel of class AI, A-II, A-III (GOST 5781-82) is used.
Crushed stone (waste from quarry stone production, crushed and screened to the required fraction) must have a uniform structure, color and density. This applies to all types. It is allowed to use gravel - sea or river rounded pebbles.
The best quartz sand for concrete is washed sea or river sand.
Important: before using quarry sand, it must be checked for the content of soluble mineral inclusions that have a harmful effect on concrete.
Metal products - fittings, rolled metal, must not have traces of corrosion, distortion of geometric dimensions and other types of defects. Before use, they must undergo anti-corrosion treatment.
foundation reinforcement
Coniferous wood for horizontal load-bearing beams in the form of calibrated logs or beams should not be affected by fungus, rot, mold, or infected by wood-eating insects. Also, it should not have any defects, such as cross-layering or excessive knotting. Before use, it must be subjected to biological treatment with antiseptics, as well as fire retardants, which prevent rapid combustion and maintenance of combustion when exposed to an open flame.
