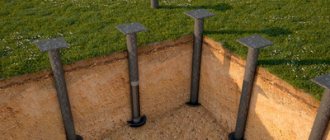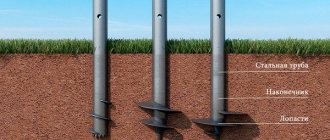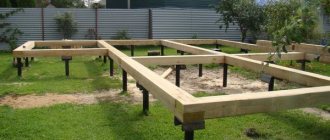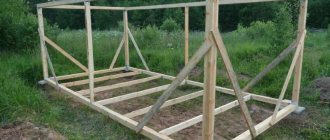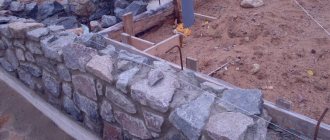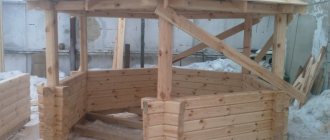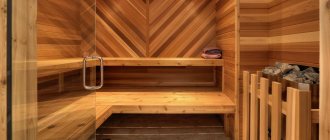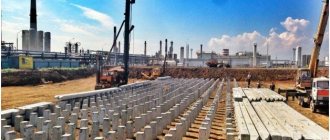A pile foundation is a structure consisting of many vertical pillars attached to the ground. Their main function is to bear the main load of the structure to be erected.
In Russia, this method became very popular about 15-20 years ago and is still actively used today. Almost all high-rise buildings are built using pile foundations.
Every tenth cottage or mansion also stands on such a foundation. You can find photos of the pile foundation on the Internet.
Application area
Installing a pile foundation will be much more appropriate only in a certain number of cases. There are different types of bases and each is beneficial for use only in certain situations.
A pile foundation reaches its maximum potential if:
The soil does not allow the use of a low ground-type foundation. Such soil may include swampy areas and heaving soil. That is, the kind of land for which it is necessary to use a high foundation.
The groundwater is too high and there is a risk of flooding. Similar type of problem. If there is a significant chance of the water level rising or appearing from the upper layers, it is better to protect yourself for the future by using a pile foundation in construction.
Location in a seismically active region. Areas of unfavorable weather, with severe frosts and deep soil freezing.
Construction on a slope, at an angle.
Installation of formwork
The formwork is made from boards 40-50 cm thick or low-grade plywood. You should not save money and make formwork only above ground level, excluding the recessed part of the base. According to SNiP, the formwork must extend to the entire height of the structure. Before installing the formwork, it is necessary to place a cushion of gravel-sand mixture in the trench and lay waterproofing on top of it. This will protect the tape from moisture penetration. To improve adhesion and enhance waterproofing characteristics, a five-centimeter layer of lean concrete footing can be poured over the cushion. For waterproofing, it is best to use rolled materials: bikrost, waterproofing, roofing felt.
Brands of concrete used
Before starting work, you need to find out which concrete is best used to strengthen the screw post. Usually, low-fraction concrete M200, M300 is used for concreting.
Composition of concrete M200.
Brand M200 is most often used for the construction of one-story or two-story houses with light ceilings. This brand is used when working with reinforced concrete products; according to its strength characteristics, it is classified as structural.
The M300 grade is suitable for the construction of foundations for private houses up to five floors high. It is recommended to adapt such concrete to monolithic types of floors.
Return to contents
Disadvantages
However, like everything in this world, a pile foundation can have properties that are not beneficial to it. This includes a strong dependence on correct calculations.
And although they are required when constructing any structure, not to mention foundations, it is the pile foundation that is most susceptible to this factor.
Impossibility of having a basement. Not suitable for installation on rocky or very dense surfaces.
Pile foundations necessarily imply the presence of insulation and reliable waterproofing of the entire surface of the base. Tying a pile foundation is a separate and rather complex problematic procedure.
To be fair, it is worth noting that all of the listed shortcomings are not critical. Moreover, they can be eliminated if all technological calculations are reproduced correctly.
Quartz-filled floor. What it is?Electric fireplaces. What it is?
- Turnkey one-story frame house project
The skills of a qualified specialist and the functions of programs designed for all kinds of calculations of various kinds related to pouring the foundation can help with this.
Bored foundation on piles
This base is suitable for problematic soil with shallow water depth underground.
This type of foundation should be used for complex soils with shallow groundwater depths
As piles, you can use industrially manufactured structures, which can be of two types:
- finished piles;
- a permanent frame, which is made in the form of pipes made of concrete or iron.
Piles of this type are installed in the same way as ordinary ones: first of all, you need to drill a well into which the pile or permanent frame will be placed. In the latter case, the frame should be filled after installing the reinforcing bars.
A special feature of a bored foundation is that, if it is erected, it is possible to use micropiles with a cross-section of less than 25 cm. This will eliminate the floating and distortion of the structure on unstable soil.
To create a more powerful base, you need to use TISE technology.
Scheme of a pile with expansion using TISE technology
Such designs are suitable for northern regions. The pillars are mounted using a special plow, which will allow expansion inside the pit. Due to this, the support area of the piles will be increased. A special feature of the technology is the presence of a grillage, which is located above the ground to reduce pressure on the soil.
To make the structure you will need a garden drill. Cast-in-place piles are constructed from concrete or reinforced concrete. This is done at the site of foundation construction. The section can be:
- round;
- rectangular;
- square.
There may be a cavity inside. It is possible to perform both stressed and unstressed reinforcement. You need to choose based on the required strength of the base. Bored piles are no different in manufacturing technology, but they are most often built in a factory. This allows for quality control.
Driven piles are made in the form of cylindrical, trapezoidal or prismatic columns, which are driven into the soil using large equipment.
What types of pile foundations are there?
In fact, at the moment there are quite a few types of such foundations. Their number comes down to about 30. However, most of them are combined foundations, including both the lower underground part and the upper above-ground part.
The upper part performs two main functions: connecting all pile supports into a single element and taking on the load from the weight of the building up to 50%.
For example, there is a pile-slab foundation, which is mainly used in private construction. It is also a combination. Among its advantages, one can undoubtedly highlight its extremely high load-bearing capacity; it is one of the most reliable foundations.
Installed exclusively on dense soil. Requires very accurate and correct technological calculations. There is also a pile-screw foundation with similar properties. The price of a pile screw foundation is publicly available.
Welding electrodes. What types are there?- Scaffolding.
Plastic windows. What are their advantages?
How to make a pile-strip foundation with your own hands - step-by-step instructions
Independent construction of a house, including a pile-strip foundation with your own hands, involves several stages. Step-by-step instructions are provided below.
- To begin with, a project is created, within which drawings are developed and executed. Make the necessary calculations. The loads are calculated and the volume of building materials required for the work is calculated.
- The construction site is being cleared and cleared.
- The territory is marked, the depth is determined and the axes are laid out.
- The soil is being excavated and the field is being prepared for the placement of piles.
- Work is being carried out on load-bearing structures: installation of piles, production of strapping, reinforcement work, waterproofing and ventilation work.
- The tape is filled with concrete.
- Thermal insulation is being prepared.
Following this work, after the mixture has dried, you can install the flooring.
Cleaning up the area
Preparing the site for the foundation
The construction site is cleared of debris, trees and shrubs growing on it. Bulky waste is removed using special equipment. Large stones are removed. The area is being leveled.
Laying depth
Scheme for deepening a screw pile
As part of the project, the depth of laying the tape and piles is determined. It depends on the choice of foundation: buried, shallow, not buried.
In turn, the type of foundation is selected according to the type of soil and the nature of the relief.
Therefore, you first need to conduct a soil analysis to determine whether the following are present:
- groundwater that comes close to the surface;
- quicksand and mobile, unstable layers in the geological section;
- hard rocks.
It is also necessary to find out the nature of the relief and determine elevation changes and the presence of folded formations. Along with determining the depth of driving the piles, the site is marked and the axes are laid out.
Axle breakdown
Diagram of a pile field
Marking the site involves calculating the width of the tape and determining its depth. The location of the trench is indicated on the drawing, then it is taken out into reality. This means that its boundaries are determined on a real site by fixing the extreme points with pegs and connecting them with a rope or fishing line.
Based on a pre-verified drawing, the place where the supports will be screwed in is identified and recorded, or a well will be drilled where concrete will be poured. The most critical points that characterize the foundation on piles are located in the corners of the building. From them comes the calculation of the rest. Along with this work, the zones for the passage of communications and their entry into the building are determined.
Layout of the pile field axes
How to choose a step between piles
The choice of pitch between piles occurs during the development of the project through calculations and depends on a number of factors:
- The nature of the soil.
- Type of building.
- Building masses.
- Bearing capacity of the foundation as a whole and its individual elements.
For example, a house built from brick with the same volume is 5 times heavier than from aerated concrete blocks. Accordingly, installing a pile foundation for a house made of aerated concrete does not present any big problems. The construction of a brick house requires a reinforced foundation and an increase in the number of supports or the creation of support platforms under the base of the piles. This increases their load-bearing capacity and reduces the load on the ground. As a result, the efficiency of the building structure as a whole increases.
Even when building a house with your own hands, it is better to carry out the calculations together with specialists.
The most common option for the step between supports is 2-3 meters with the bored method of construction on piles.
Excavation
Foundations with piles almost always require excavation work. A trench is laid around the perimeter of the house if it is necessary to bury the base tape into the ground. If the foundation on piles is not buried, such work is carried out only to level the surface layer of soil. If bored pile technology is used, drilling operations are carried out.
Drilling work
Pile field
In order for the strip foundation on piles to be built correctly, a platform is prepared with axes installed in accordance with calculations and drawings. It is a pile field within which the installation locations of supporting elements are marked and determined. This is one of the important stages of construction, especially if it is done with your own hands.
The design of a pile field includes taking into account the following variables:
- A variety of supporting elements.
- Number and placement of piles.
- Availability of groundwater.
- Design parameters of piles taking into account various types of loads.
Installation of foundation piles
When the field is prepared, the stage of installing supports begins. It is carried out in accordance with the type of foundation on piles.
Installation diagram of bored piles
For example, drilling technology includes:
- Drilling technological holes in the ground.
- Strengthening the base part with sand and crushed stone.
- Strengthening them with asbestos-cement pipes or preparing the frame.
- Reinforcement of recesses.
- Preparation of a construction mixture of sand and cement with the addition of crushed stone.
- Pouring the resulting composition into the recesses and mixing the solution with a metal rod for uniform placement.
In the case of screw and submersible technology, the piles are impacted using devices and mechanisms. So, a mounting head is put on the screw support, which allows you to manually screw it into the ground with the help of 2-3 people.
Installation of screw piles
In the submersible version, mechanisms are used that drive the reinforced concrete pile into the ground. This is done using the shock or vibration driving method.
Installation of submersible piles
Harness
Several operations are carried out after the piles are in place. They relate to the strapping stage:
- Trimming and leveling the top of the supports. Sometimes, on the contrary, you have to increase them.
- Connecting them with metal rods or beams.
- Tying beams with tape reinforcement, or pouring concrete into a common monolith of tape and supports.
Reinforcement of piles and grillage and pouring the foundation with concrete
Installation of reinforced concrete tape on bored piles
Reinforcement and tying of reinforcement is the process of strengthening all elements of the foundation on piles. It is carried out by creating a reinforcement frame of supports and tape at the stage of pouring concrete or strengthening reinforced concrete piles. As a rule, it is carried out simultaneously with the manufacture of wooden formwork, which limits the foundation in accordance with the dimensions laid down in the project.
After pouring, the cement material must dry. To ensure uniform drying and stress relief, the concrete composition is periodically watered with water over several days.
Waterproofing and ventilation
The peculiarity of the technology of constructing a foundation on piles is that it is necessary to carry out waterproofing measures. This is not difficult to do with your own hands.
Both the supporting structures and the strip part of the foundation need protection from moisture penetration. Concrete absorbs water and can collapse under its influence.
Grillage waterproofing
Materials that save him from such danger:
- Ruberoid.
- Various types of mastic - bitumen and polymer.
- Hot tar.
- Impregnating special compositions.
To prevent moisture from concentrating inside the foundation space, ventilation holes are made in the tape. They provide ventilation and drying.
Ventilation holes in the tape
Thermal insulation
A pile-strip foundation requires insulation. This is especially important if the house is built in conditions of unstable soils and soil water close to the surface.
Various types of heat insulator are used:
- Penoplex.
- Liquid polyurethane foam.
- Other materials.
They lay out the grillage from the outside and inside. For insulation, external panels for facade finishing and finishing materials of different textures are also used. They protect the house from wind and bad weather.
Penoplex insulation
Calculation
The calculation of a pile foundation comes down to taking into account all geometric values, climate and soil conditions.
This includes many parameters, which include: the installation depth of the piles (it is determined by the soil and groundwater), the geometric values of the working field, the number of piles, their composition and dimensions.

