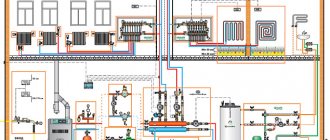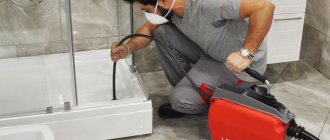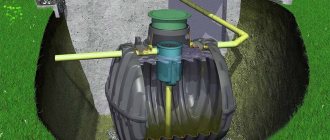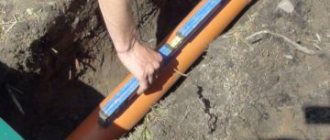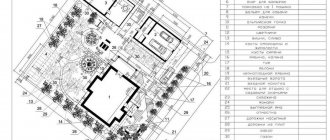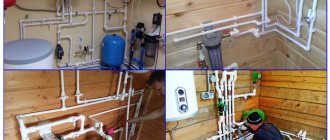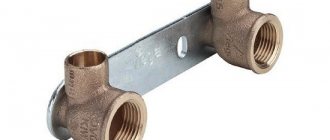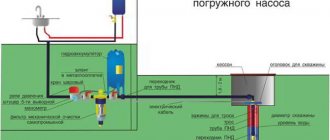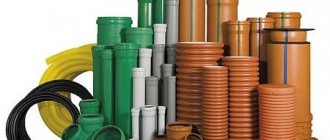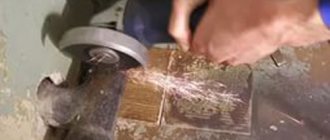The word “plumbing” is used quite often in everyday life. This concept is quite comprehensive and applies to a wide range of equipment. Plumbing in a private house or apartment includes bathtubs, shower boxes, taps, bidets, shut-off valves, toilets, pipe products, siphons and other things related to sewerage and water supply, without which the comfortable life of a modern person is unthinkable. A private house, cottage or apartment is permeated with engineering systems. Water and sewer lines are among the most important communications. This article is devoted to the main issues related to the plumbing of a private home.
How the plumbing works in a private house
Water pipes
- this is a type of engineering communications responsible for providing a private home with water. Its purpose is to organize stable transportation of water to water collection points. The operation of the water supply system of a private house is ensured by a set of functional equipment: these are pumping stations, storage tanks, filters, circulation pumps, etc.
Read material on the topic: Circulation pump for heating: how to choose
No less important systems of a private house are sewerage systems, providing
removal of sewage and used water resources with subsequent cleaning.
Internal engineering systems of a private house
Water delivery and sewage disposal are carried out through pipelines using plumbing and special equipment, which are located inside a private house. The place where water enters and drains exit is usually located in the foundation of the building.
Plumbing that ensures the operation of the water supply inside a private house:
- water supply entry point;
- water metering and distribution unit;
- plumbing for heating water (boiler or boiler);
- pipelines for supplying cold and hot water to points of consumption in a private home;
- water supplies to main places of consumption;
- water supply plumbing (faucets, shower, sink, etc.).
Internal sewerage plumbing:
- pipelines from places of water consumption;
- sewer riser;
- point of sewerage exit from a private house.
External water supply and sewerage system
Plumbing for external networks of a private house:
- external pipelines;
- sewer wells (inspection, rotary, filtration, inspection, etc.);
- cleaning systems;
- well, well or other structure for collecting water;
- pump or pumping station.
To organize the water supply system of a private home, the following types of pumps are used:
- submersible - devices that are immersed in a well or well below the water surface;
- surface – devices used to equip pumping stations located on the surface;
- fecal – devices designed for pumping liquids containing particles of a certain fraction.
House water supply and sewerage project
The reliability of the plumbing and utility networks of a private home largely depends on the professionalism of the designers. The calculation of the water supply and sewerage project is carried out before the construction or reconstruction of the house begins. There are often examples where developers carry out design work on their own. If for a small dacha with a simple network and simple plumbing this option may exist, then for a private house with a modern layout the design work should be carried out by engineers who are well acquainted with modern technologies and plumbing innovations. The simplest engineering communications project for a private house involves the location of the kitchen adjacent to the bathroom, in which a common sewer riser can be used.
For a private house with several bathrooms located on different floors, you will need a more complex system with different risers.
To draw up an engineering project for the plumbing of a private house, it is necessary to carry out a number of preparatory measures.
- Determine the source of water supply.
For a private country house in places where there is no possibility of connecting to a centralized water supply, water can be taken from a well, equipped well, or nearby reservoirs.
- Draw up an engineering topographic plan of the site,
and also analyze the composition of soils and the depth of groundwater.
- Determine the volumes of water that need to be supplied per day and the amount of waste water to be discharged.
These calculations are required for the correct selection of plumbing fixtures for a private home.
- Determine which treatment facility will be used to supply water to a private home.
The most preferable option is to install ready-made septic tanks, which are produced by various manufacturers. In some cases, due to the characteristics of the site and the groundwater level, it may be necessary to install local treatment or install a storage septic tank.
After completing the procedures described above, specialists select the necessary equipment and plumbing for a private home, and also draw up a detailed design of water supply and sewerage systems.
Assembly and installation of pipes
Before starting work, the water supply from the common riser must be shut off. At the entrance to it, a ball valve, a water filter and, if necessary, a water meter (meter) are installed. Further, the wiring extends to the toilet, washbasin, bathtub, other equipment and kitchen
It is important to provide emergency taps for shutting off water in emergency situations
The welding process of the most popular propylene pipes is carried out as follows:
- The required piece of pipe is measured with a tape measure.
- On the pipe, the top 2 layers are removed with scissors at a distance from the depth of the pipe’s entry into the coupling. 1 mm is subtracted from this value.
- The edges are trimmed with scissors.
- The parts are placed on a soldering iron and heated. Depending on the diameter of the pipe, the heating time varies: 40 mm - 12 s, 32 mm - 8 s, 25 mm - 7 s, 16.2 mm - 5 s.
- The heated parts are removed from the soldering iron and compressed with great force.
Be sure to ensure that the pipe enters the coupling smoothly and without distortions. There is no more than 4 seconds to correct the error before the structure hardens. After welding, the parts need to cool for 10-30 s. After completing all work in the bathroom, you need to carefully check the tightness of the pipe connections. If everything is normal, then the water supply is turned on.
For plumbing, it is better to use whole sections of pipe. They are installed with a mandatory slope in relation to the common riser and go directly from the collector to the plumbing equipment. It is very desirable that when choosing pipes, preference is given to the same manufacturer, since problems will arise when welding pipes of different brands.
When the installation of water supply and sewerage pipes is completed, you can begin finishing the room and lining the walls. The main thing is to leave all locking mechanisms and taps within easy reach. With careful planning and meticulous work, the installation of water supply and sewerage pipes can be done with high quality with your own hands. This will allow you to save a lot and enjoy the results of the work done.
Plumbing in a private house: laying diagram
There are several ways to carry out plumbing in a private home. At the same time, different connection schemes are based on common design principles.
1. Water supply diagram in a private house
Regardless of the chosen water supply scheme in a private home and the plumbing used, there are two main options for connecting distribution points:
- serial method of connecting consumers;
- parallel method of connecting plumbing for water consumption.
Daisy chain circuit
used for arranging a small private house with a small number of water consumption points. According to its principles, water from the water intake source flows to one plumbing device and then goes to another (i.e., the pump supplies water to the accumulator, then to the sink, and then to the toilet, bathroom, etc.).
When using this scheme to supply water to several types of plumbing fixtures, a significant drop in pressure is observed at devices located at the end points. The arrangement of a sequential water supply system is simple. A tee with one inlet and two outlets is mounted on the pipe that fits the water consumption device (one supplies water to the required plumbing fixtures, and the other to the next equipment).
Parallel circuit
connecting the water supply system of a private house necessarily contains such type of equipment as a collector, from which water is supplied separately to each element of the plumbing fixtures of consumption.
Serial and parallel schemes for connecting the plumbing of a private house can be used both when connecting to a centralized water supply system, and when supplying water from autonomous sources.
The standard water supply system for a private home includes the following elements.
- Water intake point (central water supply or autonomous sources).
- Pumping equipment (for autonomous sources).
- Hydraulic accumulator for storing certain volumes of water.
- Plumbing for water purification. After the water accumulator, a tee with shut-off plumbing is installed, providing water supply to a private house, and for watering the plants and trees of the garden plot. Filtration plumbing is installed at the outlet that supplies water to household water intake devices.
- Behind the filtration plumbing, it is necessary to install another tee with shut-off plumbing, which will divide the system into hot and cold water circuits.
- The cold water pipe must be connected to the appropriate manifold. This element of plumbing must be equipped with shut-off valves at all outlets.
- The hot water supply pipework must supply water to the boiler or boiler.
- After the water heater, hot water is supplied to a manifold equipped with shut-off valves at all outlets. From its outlets, water flows to the hot water plumbing.
Plumbing systems in a private home may contain a wide range of plumbing fixtures and auxiliary equipment - automatic pumping, water meters, pressure sensors, etc.
2. Sewage scheme in a private house
You should take care of how to install plumbing in a private home at the stage of choosing a building project. To reduce the length of the pipeline, it is better to locate water consumption points in one part of the building. This solution will not only reduce the cost of purchasing pipes, installing water supply and sewerage, but will also simplify utility networks, minimize the number of connections, and reduce the likelihood of malfunctions during operation. If you decide to independently draw up a diagram of the placement of plumbing in a private house, it must be drawn on the building plan or on graph paper. The stages of drawing up utility network diagrams are as follows.
- At the beginning of drawing up the layout of the plumbing of a private house, the intake and drain points are marked on the plan. The plan is drawn up separately for each floor of the building.
- After marking the consumption/drainage points, the location of the common riser is indicated on the plumbing layout plan. For the riser and toilet outlets, it is necessary to provide for the installation of a pipe with a diameter of 11 cm. The length of the outlet in the area from the collector to the toilet must be more than one meter. The drain points are located as close as possible to the riser. At the same time, the larger the outlet of the drain points, the smaller the distance to the riser should be.
- The next stage involves drawing on the plan the placement points of plumbing fixtures and collector pipeline lines that lead to the exit point from a private house. It is installed in the foundation of the building and involves the installation of a protective sleeve in the form of a large diameter pipe.
- Then you need to draw lines for laying drains from the water intake points to the collector. Bends that are in close proximity to each other (for example, sink and bathtub bends) must be combined. This rule does not apply to taps of such plumbing fixtures as a toilet, the drain of which must be installed separately from other taps.
- The sewer system of a private house should be designed with a pipe slope of 3% for pipelines with a diameter of 5 cm and 2% for pipes with a diameter of 11 cm.
- The next stage of drawing up a plumbing diagram for a private house involves marking the location of the drain pipe.
- The preparation of a plan for the placement of plumbing is completed by drawing the line of the external sewerage system of a private house, which is drawn taking into account the features of the landscape, the location of adjacent buildings and trees. If external communications are of considerable length, inspection wells must be installed every 10 m. Such elements must be placed at the turning points of the sewer pipe, as well as at the insertion points of other lines.
Modern piping systems
Polymer and metal-polymer pipes have practically replaced traditional steel and copper products from this area due to a number of advantages. Such pipelines are not subject to corrosion, their inner layer is resistant to abrasion and does not contribute to the accumulation of deposits. Thanks to this, the diameter of the pipe bore remains constant throughout its entire service life (at least 50 years). An important property is the high degree of hygiene of the pipes. Moreover, the installation of such pipes is simple and does not require much time.
Metal-polymer pipes
The most common type of pipes used in water supply systems is metal-polymer. They consist of an inner layer, usually made of cross-linked (PEX) or heat-resistant (PE-RT) polyethylene, an aluminum shell, an outer protective layer and bonding layers based on adhesives.
The advantages of the pipes, in addition to excellent operational properties (working pressure 10 atm at a maximum temperature of 95 degrees), include a low coefficient of thermal expansion, as well as high stability of the shape specified during installation (the pipe does not unbend spontaneously). A wide range of fittings are available for metal-polymer pipes. There are crimp, or compression, fittings and press fittings (mounted using press pliers).
Metal-polymer pipes are produced by many companies, for example OVENTROP (Germany) under the Copipe brand, VALSIR (Italy; Pexal pipeline complex), PRANDELLI (Italy; Multirama products), GEBERIT (Switzerland), ALTAIS, METALLOPOLYMER (Russia).
How to install plumbing in a private home
Installation of water pipes
After drawing up a layout diagram for the plumbing of a private house, you can proceed to the direct installation of utilities. Ready-made installation diagrams must contain not only the exact coordinates of the placement of pipes, fittings, and plumbing elements, but also their dimensional parameters. It should be taken into account that incorrect selection of pipeline diameters reduces the efficiency of utility networks. To install plumbing, the master must have the skills to read engineering drawings. Installation of plumbing in a private house is carried out after completion of the construction of the frame and arrangement of the roof.
Rules for performing work on installing plumbing in a private home:
- the entry point of the pipe for supplying water to a private house is placed at a distance of at least 1.5 m from the exit point of the sewerage system, gas main or heating network;
- Immediately behind the wall where the water entry point is located, you need to set up a water metering point. It is better to combine this unit with a piping that provides the ability to supply an increased volume of water (this may be necessary when extinguishing fires and in other cases);
- departmental shut-off valves are placed before the water metering unit, and after it an in-house shut-off valve is installed;
- the diameter of water pipes is calculated taking into account the planned volumes of water consumption and the number of plumbing elements for water consumption;
- the installation of internal pipelines and sewerage in a private house is most often carried out in the basement;
- for long-distance water supply systems of a private house, it is necessary to provide for the installation of three circulation pumps, two of which are necessary to ensure water supply at minimum and peak water consumption, and the third serves as backup equipment;
- The slope angle of the internal water supply of a private house depends on the diameter of the pipes and is indicated in the plumbing layout diagram.
Read material on the topic: How to choose pipes for water supply
Installation of an external sewer system
Rules for arranging external elements of water supply and sewerage of a private house:
- laying of pipes in the ground should be carried out at a depth exceeding the freezing point;
- when sewer pipes intersect with water pipes, the latter are laid at least 0.4 m above the sewer pipes. To protect cast iron and plastic pipes from mechanical deformation, special casings made of durable steel are installed at the intersection points. The length of such a casing should exceed 10 m (in each direction) for sandy soils and 5 m for clay-based soils;
- pipeline intersections must be designed at an angle of 90 degrees;
- when laying water supply and sewerage systems in parallel, the distance between the outer walls of pipes with a diameter of up to 20 cm should be more than 1.5 m.
Installation of internal and external utilities in a private home is a complex process, the success of which largely depends on a professionally drawn up plumbing diagram. For the normal and safe functioning of the water supply or sewerage system, it is necessary to strictly comply with the requirements of SNiP.
Choosing the appropriate installation method
After carefully working out the sketch, where all the markings and dimensions are applied and a well-thought-out wiring diagram, you will have to think about how all this will be implemented in practice. In principle, there should not be any particular difficulties with this, since pipes can be separated in one of two ways - open or hidden.
The open method is when the communication pipelines are located outside. It is characterized by simple installation work, but the aesthetic parameters leave much to be desired. Even if all communications will pass as close to the floor surface as possible.
There is no need to talk about aesthetics - it’s definitely ugly
The hidden method means that the pipes are hidden in wall structures. Here everything is in order with visual perception - the highways simply will not be visible. But performing installation in this way is an extremely difficult undertaking. For example, gating will take a lot of effort
It is important to note that gating of walls during hidden wiring cannot be performed in load-bearing walls
Upon completion of the finishing work, the pipes will not be visible at all
We continue to work with the wiring diagram, now we need to decide how the pipes will be physically laid: in series, manifold, with pass-through sockets. The latter is practically not used in everyday life, so we’ll leave it to the professionals. It’s better to take a closer look at the first two methods.
Consistently
The advantages of this option are that everything is extremely simple and clear: the pipeline is laid in stages, connecting one device to another. From an installation point of view, this is an excellent option.
There is only one drawback - during operation, uneven distribution of water pressure if several devices are used simultaneously.
With collector
This method involves installing a tap on each pipe leading to the device. This will ensure that repairs can be made without shutting down the entire system. Manifold wiring is the creation of a separate section of pipeline for each device. Ensures uniform distribution of water across water intake points. For a “beginner plumber,” however, this method may be too much for a “newbie plumber” - it requires a lot of patience and labor. Well, plus everything else, there is an increased consumption of materials.
This wiring is quite difficult to install - think about whether it’s worth taking on it yourself
Whatever option is preferred, in any case the following conditions must be met: the minimum possible number of connecting nodes and bends in the highways, as well as maximum integrity. Overlaps of cold and hot water lines are allowed only in exceptional cases with a complex water supply, and in general, the layout of water supply and drainage pipes should have a finished, laconic appearance.
DIY plumbing in a private house
It's worth starting with the water supply,
since the availability of water is necessary already at the stage of construction of a private house. In this case, you need to think first of all about ensuring the supply of cold water. You can also install a heating boiler, the installation of which is a simple procedure.
To install the water supply system of a private home, you need plumbing fixtures, materials and tools:
- shut-off plumbing;
- PVC pipes;
- pump equipment;
- a set of keys;
- pliers;
- shovel;
- Bulgarian.
Before installing plumbing in a private home, you need to determine what types of plumbing equipment will be installed. Let's consider the general rules and installation sequence.
As mentioned above, at the initial stage a plan for the placement of plumbing and water supply elements should be developed. The diagram must include information about all the external and internal distribution points of the water supply system of a private house. Based on the parameters of the water supply, you need to select the optimal equipment for arranging a pumping station. Manufacturers of such equipment include an installation diagram indicating the main features of connecting to the water supply of a private house. The pumping unit must be placed in such a way as to minimize noise from its operation. To do this, select the most convenient place in the house (in the basement or basement). In the documentation for the pumping station you can find information about the noise level that is created during its operation.
Once the location of the pumping equipment has been chosen, you can begin to arrange trenches for laying external pipes through which water from the source will be supplied to the house. Their depth must exceed the freezing level of the soil. If it is not technically possible to lay a pipeline at such a distance, it is necessary to insulate the pipeline using special fiberglass materials.
After arranging the external part of the water supply system of a private house and installing pumping plumbing, the installation of internal pipes is carried out. This is a very important stage that must be carried out with strict adherence to the work technology. When the installation of water pipes is completed, specialists move on to installing plumbing and installing a sewer system.
Let's consider installing a sewer system for a private home.
Here, too, even before installation work is carried out, an engineering diagram of the system is drawn up, indicating the placement points of the plumbing fixtures. A professionally drawn up sewerage plan will eliminate installation difficulties and problems during operation.
The sewerage system of a private house includes external and internal systems. External installation elements include sewer pipes and cleaning systems. The internal part also consists of the pipeline and plumbing of a private house.
Rules for installing sewerage in a private house:
- when choosing the location of the cesspool, it is necessary to provide for the possibility of unhindered access to it by sewage transport;
- the lowest line of the cesspool is located one meter deeper than the soil freezing level. The sewage collector is installed on a slope and must have a depth of more than 70 cm.
In situations where it is not possible to lay sewer pipes below the freezing level, the collector is insulated.
Plastic pipes are currently used to install the sewer system of a private house. Unlike metal products, such a pipe will not experience problems with corrosion. Installation of these elements of a private house is carried out by inserting one pipe into another and then sealing the seams. Laying of sewer pipes is carried out in strict accordance with preliminary calculations of depth. This will allow the pipeline to be laid on undisturbed hard ground, which will prevent the elements from bending. Pipes for risers and collectors must be larger in diameter than sewer pipelines coming from the plumbing of a private house.
To carry out work on arranging sewerage systems in a private house, experienced and highly qualified specialists should be involved. The work itself on installing and connecting plumbing is carried out in strict accordance with the requirements of building regulations according to the drawn up diagram. Only experienced specialists who perform work under engineering supervision can satisfy such parameters.
Read material on the topic: How to choose components for pipes
Cost of services for designing water supply and sanitation systems in an apartment
| Name and composition of the design documentation section | Cost, rub/m2 |
| 1.Water supply. | |
| — Explanatory note; | 23 |
| — Balance of water consumption; | 23 |
| — Floor plans with routing of drinking water, fire and process water supply lines; | 23 |
| — Schematic diagram of the drinking water, fire-fighting and process water supply system; | 23 |
| -Hardware Specification; | 23 |
| 2. Sewerage. | |
| — Explanatory note; | 23 |
| — Balance of water consumption; | 23 |
| — Floor plans with tracing of domestic, process sewerage and internal drainage; | 23 |
| — Schematic diagrams of domestic, process sewerage and internal drainage; | 23 |
| -Hardware Specification; | 23 |
| The cost of a comprehensive project for all sections will be 110 rubles/m2 | |
| The minimum cost of the project is 15,000.00 rubles |
Reviews about the company
Peculiarities
When using a soldering iron, the resulting connections become permanent, and if there are any defects, part of the pipeline must be cut off to eliminate them. To extend a pipe that is of insufficient length, couplings are used.
One of the stages of work is connecting special fittings to the end outlets; a flexible hose is connected to them on one side, and a pipe is fixed on the other.
Plumbing in a new building is installed in two main ways:
- Soldering of pipes begins from the riser towards the plumbing fixtures.
- The plumbing element furthest from the riser is connected first.
Connecting the drain system
Laying polymer drain pipes has recently gained wide popularity. This system consists of straight sections and connecting elements with special rubber sealing rings. Its installation is not particularly difficult.
From the point of connection to the riser, at a slight angle of inclination, a sunbed is laid to the most distant point to ensure unimpeded flow of water and avoid the occurrence of traffic jams inside the main line. A slope of up to four degrees is considered optimal. You can check the angle using a level or simply calculate it. Usually it will be enough to raise the pipe by a centimeter when removing it from the riser by one meter. The vertical and horizontal lines should be fixed to the wall using clamps.
The sun lounger is laid to the most remote access point at a slight slope
Along the path of the sun lounger, at all connection points, direct connections to the device are made using tee connections
In this case, it is important to ensure that the gasket-seal is in the correct position. To make it easier to pull it onto the connecting elbow, experts recommend lubricating the ring with vegetable oil or rubbing it with soap
When purchasing connecting fittings, pay attention to the angle of articulation. The best choice would be elements with bends of at least 45 degrees.
A smaller slope will promote the formation of blockages. It is desirable that the tees have inspection holes with special plugs. This design will greatly simplify further maintenance of the drain system and will help to easily clear blockages in the pipes.
Plumbing work: prices
If all devices and pipes are completely replaced, it may take several days to complete. Many people are interested in the cost of this service; it depends on several factors:
- the complexity of the work and the time allotted for its implementation;
- number of installed devices, nodes and other basic elements;
- type of plumbing.
For example, a shower complex with extensive functionality is more difficult to install than a standard cast-iron bathtub. Also, the cost increases when using additional services.
Prices for plumbing work may vary among different specialists and companies. On average, installing a sink will cost 1,700 rubles, and installing a standard faucet will cost 800 rubles. When choosing a company, you should focus not only on the prices of the services provided, but also on the professionalism of the employees; it would also be a good idea to study reviews on specialized resources.
Basic methods of pipe laying
During a major overhaul, the piping circuit in the bathroom can be made in an open or closed form.
Open installation
Open laying of wiring
With open installation, all lines are laid in such a way that at any time you can get free access to almost all of its areas for maintenance or repair of leaks. In the open version, steel or copper piping in the bathroom is usually used, since these materials cannot guarantee a reliable connection and are used mainly to create complex circuits. Recently, the installation of metal-plastic pipes in the bathroom has been actively used, since these products are connected by cold pressing or crimp nuts, which also do not guarantee reliability and require regular technical inspection.
However, the installation of plastic or metal pipes in the bathroom does not always suit the owners, since open installation takes up significant space, and these products cost much more than propylene ones.
Closed styling
An example of closed wiring in a bathroom
Hidden piping in the bathroom is the most popular today, since it allows you to significantly save room space by laying pipes in the walls, however, the procedure requires additional time spent on planning and hollowing out grooves in the walls. In the hidden version, polypropylene wiring is used in the bathroom, since the connection of these products is made by hot pressing and is reliable, has a long service life and does not require regular maintenance.
Before laying plumbing in the bathroom under the cladding, it is necessary to additionally put a corrugated sleeve on the hot main, since polypropylene tends to expand when heated, and the sleeve will provide the necessary free space.
