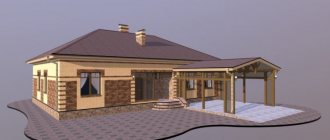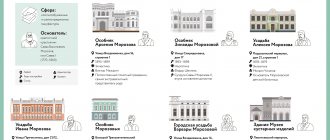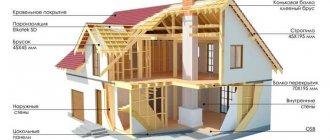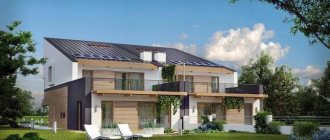English style house: evolution
It’s just that an English-style house, like a spherical horse in a vacuum, does not exist in nature. Beneath this collective image (brick walls, lawn and a little fog) hides a rather motley collection of buildings, very different from each other. The whole variety of British architectural styles, whose heritage is used in modern private construction, can be conveniently divided into three large groups, according to the reign of kings and queens.
Tudor architecture
Tudor time - the autumn of the Middle Ages and the beginning of the Renaissance, 15-16 centuries. The era included many important events, from the beginning of the colonization of America to the defeat of the Spanish Invincible Armada. Architecture at this time, still under the influence of medieval canons, begins to change; Gothic castles lose their defensive functions. Craftsmen from Italy and the Netherlands are invited to the country, and the houses of the nobility acquire new features:
- The house gets an asymmetrical layout . The chimney system is being improved and huge fireplaces are being installed.
Tudor style in modern interpretation Source nkkconsult.ru
- Large glazed windows appear (glass cost fabulous amounts of money and windows served as a measure of wealth).
- The houses are equipped with galleries and balustrades , the entrance is decorated with an arch.
- The interior is decorated with carved wooden panels , gilding , tapestries, and furniture made from exotic trees.
- The garden takes on geometric shapes fountains appear .
Most of the houses of ordinary people were half-timbered and looked like picturesque scenery for the fairy tale about Cinderella. Today, such buildings are called the old British style, the characteristic features of which are:
- Plaster and half-timbering on the main facade.
- Cladding the walls (or just the base) with stone and brick.
- A high roof with several chimneys and high gables.
- A dedicated brick pipe , often running along the facade.
- A pronounced bay window .
English style house project - an example of a classic Georgian mansion Source pinterest.com
Georgian architecture
A style that was formed in the 17th century and finally took shape in the 18th century. Today it is considered a classic of English architecture, that strict English style that the whole world admires. He was greatly influenced by the Greek and Roman tradition; aristocrats were also keen on Far Eastern and medieval forms of architecture (Chinoiserie and neo-Gothic).
In the 18th century, industry developed rapidly and cities began to be rebuilt en masse. Modern designs of English-style brick houses use many of the developments of that era:
- Symmetrical rectangular house layout.
- The facade material is red brick (in the USA and Canada the brick can be multi-colored), less often stone.
- Conciseness . The house is decorated with white plastered decor in the form of arches and pilasters (vertical projections of the wall indicating a column).
Georgian style in all its glory - strict symmetry and a grand entrance Source yandex.uz
- The door , which is the main focus, is painted in different colors. A porch, a canopy imitating a pediment and a transom (window above the door) give the entrance group a formal look.
- The roof has a simple pitched structure with a gable above the entrance. Traditional roofing is natural tiles. The pipes (almost always two) are located symmetrically.
- Georgian buildings are characterized by an attic floor .
Victorian architecture
The reign of Queen Victoria, from 1837 to 1901, is considered the pinnacle of British power. There were no large-scale wars, industry and colonial expansion continued to develop, and architecture received a new impetus for development. The newly emerged middle class (bourgeoisie) seeks to surround itself with luxury and emphasize status.
A cozy veranda and bay windows are signs of a Victorian home Source houzz.es
Private houses are no longer strict and laconic. Decoration and eclecticism (mixing styles) are in fashion; buildings acquire new features:
- A free (asymmetrical), convenient layout of the building and a complex, broken-shaped roof (imitation of Gothic).
- Many decorative elements on the facade . The mansions were decorated with a large number of windows, balconies, turrets (including functional ones), arches, pediments and bay windows. Often there was a porch and almost always a terrace.
- brick, a favorite of the British (of different textures and colors), but there are also many wooden dwellings decorated with openwork trim. Cladding stone, shingles and wood siding are used.
- Combinations of rich, rich and pastel colors .
Country wooden house in the English style, or more precisely in the Victorian style Source picssr.com
See also: Catalog of projects of houses in the English style presented at the exhibition “Low-Rise Country”.
The layout of English houses in the Victorian style has the following features:
- Room sizes . A spacious living room, dining room and kitchen are required. Bedrooms and bathrooms can be very small.
- Layout . It is unusual, but thoughtful and functional; in old buildings there are partitions located at an angle of 45°.
- Arrangement . The house must have a fireplace, a lot of storage rooms and built-in wardrobes, but there are practically no corridors.
Layout inside the house
The main living area of the first floor is represented by a spacious living room, which, as a rule, is combined with a dining room, corridor areas and a hall. The guest room must be made light, since there are many window openings in the room. Another room on the first level is a study.
The second floor is considered the sleeping area. There are three bedrooms in total, one of which has a bathroom and wardrobe.
Modern project of a brick house in the English style
The English style, like the classic one, is associated with refined taste and comprehensive elegance. Everything related to the project - architectural details, interior or surrounding landscape - should look elegant and strict (if it is Georgian style) or elegant and luxurious (if it is Victorian style).
Modern manor house in Georgian style Source chrome-effect.ru
Modern turnkey construction of English-style houses uses the principles of British house building and includes the following technical features:
- Foundation . Historically, classical buildings in Foggy Albion have low foundations. The floors of the first floor are very low; there is no basement or half-floor. In the conditions of the European part of Russia, a low foundation will require additional insulation and enhanced waterproofing.
- Layout . Modern Georgian homes feature rectilinear geometry, a symmetrical façade, and a large number of evenly spaced windows.
- Decor . Minimum. If the house is made of blocks, finishing is done with clinker tiles and arch concrete (architectural concrete, artificial granite).
- Main entrance . Located low. A door with panels is decorated with pilasters, a porch or a portico.
Entrance group - home decoration Source kvadratnyjmetr.ru
- Roof . The hallmark of a truly English cottage is a medium or high roof with a slight offset of the slopes and symmetrical pipes; often with complex terrain and dormer windows. Traditional roofing material is natural, red ceramic tiles. Today's interpretation of the style allows the use of metal tiles or soft roofing in any color scheme you like.
- Style extension . Today, two-story houses in the English style with a second light are popular.
- Peculiarities . It so happens that in modern projects two styles are often mixed. If the exterior is done in a restrained Georgian style, then the luxury and sophistication of Victorian is chosen for the interior. Such eclecticism benefits the building without diminishing its aristocracy.
- Attributes . Near a real English cottage there is always a flower garden or at least a lawn.
Composition of project documentation
has been developing ready-made solutions for 15 years. Each finished project contains a complete package of documentation necessary for construction.
- Detailed description of all structures: foundation, walls, ceilings.
- Floor plans with a breakdown for each room: area, purpose.
- Specification of building materials, options for their replacement are indicated.
The project includes a set of working drawings: sections, masonry plans, floor explications, and a diagram for filling window openings. Some standard solutions include engineering communications projects. In most cases, water supply and electrification systems are developed individually. For example, when a customer requires a house with a second light (No. 35-12, 375 m2). Additionally, an architectural passport of the object is prepared.
Video description
About the review of a country house in the English style in the following video:
On the second floor there are:
- Bedrooms . Master and guest rooms are planned. All rooms are small in size, but the master bedroom has a private bathroom and dressing room.
- Attic . Optional element. In a small house, a utility room is arranged here for storing things or drying clothes. In a large mansion, the attic turns into an original living room.
Tudor style
The English style of architecture, characteristic of the 16th century, the Tudor style, turns houses into fairy-tale buildings. The main features characteristic of this type:
- The entrance opening is located strictly in the center. Often has an arched shape and is framed with natural stone elements;
- asymmetry, manifested in elements such as pediments and turrets of different sizes;
- the composition includes small dormer windows;
- The shape of the roof is broken, the slope is small.
How to furnish a house in English style: interior design
English tastes in home decoration took a long time to develop and changed slowly and reluctantly. The style of furniture and interior was constantly influenced by neighboring countries and overseas colonies; the result was what is today called a traditional English interior.
Conservatism of British taste Source alnrjs.com
English interior design is characterized not only by rationality and a sense of proportion, but also by respect for tradition, which many call conservatism. Modern interior design is dominated by two styles - Georgian and Victorian. The owner can decorate the house in a single style or choose eclecticism and give the rooms a different look. The important attributes of an English interior are several components:
- Image . The style of an English house can combine several styles, from Gothic and French to colonial. Traditional housing can be safely decorated with items brought from India and Southeast Asia - furniture, carpets, trinkets, forged chests and lacquered tables. A four-poster bed, a gift from the East, does not contradict the style (although it is not obligatory).
The charm of an English interior - emphasis on detail Source pinterest.co.uk
Interior composition of the house
The main conditions for creating an English interior for a private home are comfort and coziness. The living room is arranged in such a way that it is comfortable for all guests and household members to be here.
Natural wood is chosen as finishing materials typical for working in the English style. The floor surfaces are covered with noble parquet covering.
The chosen direction is characterized by large spacious areas for the living room, however, with the help of design techniques in small rooms it is possible to create a project that is distinguished by its effectiveness and style.
A mandatory element of interior decoration, characteristic of the English style, is a fireplace. It acts as the center of the entire interior composition in the guest area.
The fireplace can be faced with various materials such as marble, wood or lime panels. On the shelf above the fireplace it is customary to display clocks, bronze sculptures, flowerpots with flowers and snuff boxes with cigarette cases.
The English stylistic direction is perfect for decorating a private country residence.
Turnkey English-style brick houses
English-style mansions remain a popular housing option due to several properties:
- Reliability . Such a house is practical; it does not require restoration or repair for many decades, maintaining its original respectable appearance.
- Aesthetics . An English-style house is devoid of pretentiousness and museum pomp, which distinguishes some classic houses.
- Solidity . An English cottage reflects the taste of its owners.
Domestic construction companies involved in the construction of such housing must remember the style features and reproduce them taking into account local conditions. Take into account:
- Brick weight . Due to the heavy weight of the brick walls, the house will need a substantial foundation, and masonry work (using cement) will be limited in winter.
Project of an English house with a bay window (ceramic block, brick finishing) Source deutek.ru
- Low base . It’s beautiful when the door leads directly to the garden, but this option cannot be implemented on every soil. To find a compromise, use good waterproofing and stone to finish the base, and arrange high-quality drainage. Sometimes they build a stepped terrace that hides a high base.
- Exterior . If a house is built from aerated blocks or porous bricks, insulation of the housing followed by cladding becomes important. To maintain the purity of the image, high-quality materials are used: clinker, textured or aged brick, as well as hand-molded brick.
- Selection of accessories . Classic metal bathroom faucets, bronze door handles, wrought iron fences and copper (not plastic) pipes will look authentic.
Details make a home Source anyx.info
Concept and principles
In its philosophy and aesthetics, the English garden is closer not to wild nature, but to pastoral painting. The gardener’s task is to recreate a luxurious idyllic landscape worthy of classic paintings or collectible postcards. Despite their apparent simplicity, English parks are thought out to the smallest detail, including combinations of shades and halftones, transitions and contrasts.
Important: the English garden was the backdrop for traditional country estates of the 18th and 19th centuries.
Landscape garden surrounding an ancient estate in England
The atmosphere in them is conducive to long leisurely walks, pleasant conversation, reflection and contemplation of nature. The English garden gives the impression of aristocracy, slightly beyond the bounds, but without losing its nobility and sophistication. Although he loves space, it is quite possible to arrange it on the usual six hundred square meters. It is important to adhere to a number of principles:
- Plant abundance (use many different flowers, herbs, trees),
- Unity with nature (predominance of curved lines and natural outlines, decor and finishing made from natural materials),
- Spaciousness (lawns and lawns occupy about 40% of the area),
- Flow (soft smooth boundaries, one flows into another)
- Contrast (combinations of shades, volumes, textures),
- Antiques (vintage furniture, aged surfaces, antique-style decor).
Important: when decorating a garden, prefer natural materials such as wood, stone, ceramics, glass, etc.
Lawns and lawns are essential elements of an English garden.
Features of the real estate market in England
Concepts about real estate differ in different countries, so when considering English houses, it is worth considering what the British themselves mean. Thus, the concepts of “one-room”, “two-room”, etc. not in England.
When describing residential properties, they only mention the number of bedrooms. Those. a house in which the living room, dining room, and study are separate rooms, and there is only one bedroom, will be called a “one-bedroom house.” Homes with two or eight bedrooms are named similarly.
Another difference is that the first floor in our understanding for the British is considered the “ground floor”, the second is the first, and the third is the second. Therefore, if they say that an apartment or room is located on the first floor, in our minds it is the second floor. Thus, in England, two-story houses are actually three floors.
Also different from our reality is the absence of entrances or front doors in apartment buildings.
Rather, the room that serves the same role in an English house can be called a tiny hall. The reason for this is most likely the ongoing demand for housing, which forces homeowners to split space into several individual apartments to maximize profits.
We can say that to a person accustomed to our realities after living in England, a small Russian two-room apartment will seem like a mansion, everything is so cramped, compressed and combined among the British. Although in some cases everything may be completely different.
In addition to specific residential properties built directly for living, England is rich in the presence of non-standard buildings converted into residential premises. Thus, houses may turn out to be a former water station, a Catholic church, a stable, a mill, an agricultural warehouse, an old school, etc.
Moreover, in England such buildings are valued almost more than ordinary residential buildings, since there is much more space there than in standard residential buildings and apartments. Particularly attractive are the luxurious buildings on the banks of the rivers, which used to be shipyards for unloading ships.
Country house in England
It is worth saying that in England there is no institution of registration, and there is not even such a concept.
Confirmation that a person lives in a certain territory is bank accounts at a certain address or utility bills. But visitors have a lot of problems with completing all the documents.
To open a bank account, you need to confirm your address, although renting a home without a bank account is very difficult. And it’s impossible to get a job without this very account. It turns out to be a vicious circle for those who end up in England without connections.
Property in England is divided into two types: freehold and leasehold. The first option means free, full ownership of the property and the land on which it is located. The second option is considered to be essentially a leased property, i.e. the purchased apartment does not guarantee the purchase of the land on which the house is located.
In this regard, problems quite often arise during redevelopment, construction work, etc. In addition, you have to pay rent for the land itself. However, sometimes the same problems with construction and alterations confront the owners of not only housing, but also land.
This is due to the fact that in England there is the concept of “listed buildings”, meaning those buildings and structures that are included in the list of architectural and historical values. In England, many private houses are included in this list.
By law, the owner of such a house is obliged to monitor the safety of the building and has no right to change the appearance of the building. This applies to all materials - from roof covering to fittings (door handles and door hinges). Perhaps it was precisely thanks to this law, which was not entirely convenient for homeowners, that the British were able to preserve many ancient buildings and structures in their original form.











