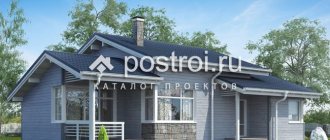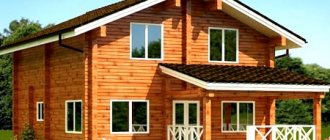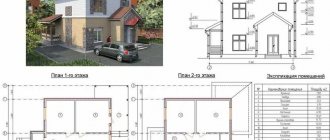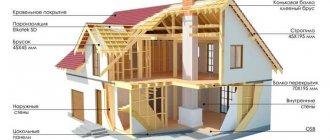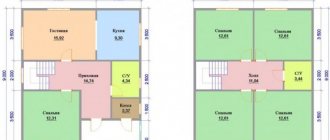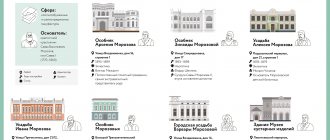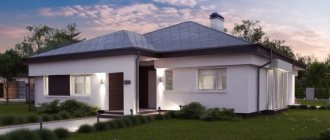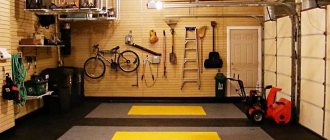Ready-made projects of private residential buildings
When planning the construction of a two-story cottage, the future owner tries to find a catalog of projects with a plan and photos in order to visualize its result. Our proposals are accompanied by a full package of documents, including an indication of the architectural style of the building. The ready-made solution contains everything that is required to build a full second floor of a modern house:
- correctly calculated load taking into account the selected material;
- correct location of bathrooms, bathroom, boiler room;
- professional design of facades and balconies.
Using a simple filter, the customer selects for viewing only those options that are interesting to him - he limits the area, number of floors, and sorts by building material. Using 3D capabilities, you can compare different types of finishing of the roof, walls, and basement.
Frame houses with 5 bedrooms
Privacy Policy
This Privacy Policy (hereinafter referred to as the Policy) applies to all information that the Styazhkin website (hereinafter referred to as the Site) may receive while the user accesses it.
Using the Site means the user’s unconditional consent to this Policy and the data processing conditions specified therein. In case of disagreement with these terms, the user must refrain from using the Site services.
1. User information received and processed by the Site
1.1. For the purposes of this Policy, user information means:
1.1.1. Information that the user provides about himself by filling out feedback forms.
1.1.2. Data that is automatically transmitted during use using software installed on the user’s device, including IP address, cookie information, access time, etc.
1.2. The site does not verify the accuracy of the information received from the user.
2. Purposes of collecting and processing user information
2.1. The site collects and stores only the data that is necessary for feedback from the user who provided their data.
2.2. The Site may use user information for the following purposes:
2.2.1. Communication with the user, including sending notifications, requests and information regarding the use of the Site services, as well as processing requests and applications from the user.
2.2.2. Improvement of quality, ease of use, development of services.
2.2.3. Targeting of advertising materials.
2.2.4. Providing the user with personalized services.
2.2.5. Conducting statistical and other studies based on anonymized data.
3. Conditions for processing user information.
3.1. The site stores user information in accordance with the internal regulations of specific services.
3.2. User information is kept confidential.
4. The user can at any time change (update, supplement) the information provided by him or part of it, as well as its confidentiality parameters.
5. The site takes necessary and sufficient organizational and technical measures to protect user information from unauthorized or accidental access, destruction, modification, blocking, copying, distribution, as well as from other unlawful actions of third parties.
6. The site has the right to make changes to this Privacy Policy. When changes are made to the current edition, the date of the last update is indicated. The new version of the Policy comes into force from the moment it is posted, unless otherwise provided by the new version of the Policy.
Popular designs of two-story houses
The customer’s choice is influenced by advertising of new materials, technologies, and, of course, fashion. For convenience, we have grouped projects of two-story houses that are chosen more often than others. To view, use the “Popular” menu option. Conventionally, they can be divided according to one of the main parameters - area.
- Two-story country houses, S > 200 m2, with large windows and balconies. They are subject to a full set of requirements: garage, sauna, and other additional amenities. An example is a European-style house with a two-story bay window (No. 40–11CL, 304 m2); building material - brick.
- Small houses, S < 100 m2, including projects of simple guest cottages. They are very diverse. All known building materials are used for the construction of walls. Option No. 48–20G is an example of a modern economy-class building made of aerated concrete with decorative cladding.
If necessary, changes can be made to the standard solution. A professional architect will advise on their implementation, taking into account the technical parameters of the object and the selected materials.
Projects of houses with five bedrooms
| Share Favorites0 Comparison0 |
Square
up to 150 m2150-250 m2250-400 m2from 400 m2All
Floors
One-story 8 Two-story 669 Three-story 275 Four-story 27 With a basement 218 With an attic 304
Material
Brick 431 Foam concrete 483 Wood 55 Frame 2 Monolithic 8 Ceramic blocks 210 Timber 44 Log 11 Stone 922
Peculiarities
For narrow areas 172Houses with a garage 381With a flat roof 24Cottages with a swimming pool 92With a sauna 331With a terrace 794With a boiler room 944With a bedroom on the 1st floor 938With 2 bedrooms on the 1st floor 115With 2 bathrooms 271With 3 bathrooms 359With a gym 108With a second light 181C winter garden 50
Dimensions
8x8 18x9 48x10 19x9 129x10 169x11 910x10 1910x11 3010x12 2511x11 1511x12 2512x12 24Small 278
Style
Canadian 3English style 6Modern style 107Classic style 27European style 106
Type
Townhouses and semi-detached houses 1 For two families 2 Mansions 30 Country houses 979
Reset filters
Advanced Search
There are 980 projects in this category.
Sorting:
- Square
- Price
- Rating
- Novelty
- Comments
- Sales
A-253-1P
A-253-1P project of a one-story cottage made of foam blocks with an attic and a garage measuring 18 by 13
| 252.8 m2 | 17.7 x 12.5 m |
| RUB 33,000 |
M-156-1P
M-156-1P project of a one-story cottage made of foam blocks with an attic measuring 8 by 12
| 156.4 m2 | 8.2 x 11.8 m |
| RUB 27,000 |
D-112-2P
D-112-2P project of a one-story house made of foam blocks with an attic measuring 14 by 13
| 160.47 m2 | 14.1 x 12.6 m |
| RUB 26,600 |
M-397-1P
M-397-1P project of a one-story aerated concrete house with a garage measuring 30 by 22
| 397 m2 | 29.9 x 22 m |
| 45,000 rub. |
G-221-3P
G-221-3P project of a two-story house made of foam concrete measuring 13 by 14
| 218.7 m2 | 12.8 x 14 m |
| RUB 56,800 |
L-244-1P
L-244-1P project of a two-story aerated concrete house measuring 14 by 12
| 244.07 m2 | 14.1 x 12.3 m |
| RUB 50,300 |
G-291-1D
G-291-1D project of a two-story wooden house made of timber measuring 12 by 15
| 291.2 m2 | 11.9 x 15.2 m |
| RUB 65,800 |
T-388-1P
T-388-1P project of a two-story aerated concrete house with a basement and a garage measuring 16 by 17
| 392.81 m2 | 16.3 x 17.1 m |
| RUB 58,300 |
V-133-1P
V-133-1P project of a two-story aerated concrete house measuring 9 by 10
| 132.44 m2 | 9 x 9.5 m |
| RUB 32,000 |
G-165-1P
G-165-1P project of a two-story house made of foam blocks measuring 12 by 13
| 164.55 m2 | 11.7 x 13.1 m |
| 43,000 rub. |
R-142-1P
R-142-1P project of a two-story aerated concrete house measuring 12 by 11
| 143 m2 | 11.9 x 10.8 m |
| RUB 32,000 |
X-184-1P
X-184-1P project of a one-story house made of foam blocks with an attic and a garage measuring 11 by 14
| 183.65 m2 | 11 x 13.6 m |
| 30,000 rub. |
U-350-1K
U-350-1K project of a two-story brick house with an attic measuring 16 by 14
| 349.93 m2 | 15.6 x 14.1 m |
| 45,000 rub. |
V-172-1P
V-172-1P project of a one-story house made of foam blocks with an attic measuring 11 by 10
| 172.19 m2 | 11.4 x 9.7 m |
| RUB 36,000 |
M-202-1K
M-202-1K project of a three-story brick house with a base measuring 11 by 11
| 213 m2 | 10.9 x 10.8 m |
| RUB 33,000 |
U-268-1K
U-268-1K project of a two-story brick house measuring 15 by 15
| 268.23 m2 | 14.6 x 15.5 m |
| 40,000 rub. |
G-276-1K
G-276-1K project of a two-story brick house measuring 17 by 14
| 276.18 m2 | 17.4 x 14.4 m |
| 50,000 rub. |
J-255-1P
J-255-1P project of a two-story cottage made of foam blocks with an attic measuring 12 by 11
| 255.86 m2 | 12.4 x 10.5 m |
| RUB 26,800 |
W-334-1K
W-334-1K project of a one-story brick house with a garage measuring 20 by 30
| 335.9 m2 | 19.8 x 30.1 m |
| RUB 49,400 |
D-308-1P
D-308-1P project of a two-story cottage made of foam concrete with a basement and a garage measuring 17 by 14
| 308.4 m2 | 17.2 x 13.8 m |
| RUB 31,000 |
L-414-1P
L-414-1P project of a two-story aerated concrete house with a basement and a garage measuring 16 by 14
| 485.89 m2 | 15.9 x 14.4 m |
| RUB 69,500 |
G-249-1K
G-249-1K project of a two-story brick house measuring 13 by 13
| 248.9 m2 | 12.6 x 12.7 m |
| RUB 64,800 |
G-306-2P
G-306-2P project of a two-story cottage made of foam concrete with a basement and a garage measuring 12 by 12
| 306 m2 | 11.9 x 11.8 m |
| RUB 71,800 |
G-368-1P
G-368-1P project of a two-story aerated concrete house with an attic measuring 13 by 13
| 368.3 m2 | 12.6 x 12.7 m |
| RUB 73,800 |
E-531-1P
E-531-1P project of a three-story aerated concrete house with a basement and attic measuring 15 by 22
| 531.4 m2 | 15.5 x 21.8 m |
| 60,000 rub. |
E-205-2K
E-205-2K project of a one-story brick house with an attic and a garage measuring 20 by 13
| 205.4 m2 | 19.8 x 12.5 m |
| RUB 34,000 |
R-171-1K
R-171-1K project of a two-story brick house measuring 13 by 11
| 171.93 m2 | 12.9 x 11.4 m |
| RUB 36,000 |
R-142-1K
R-142-1K project of a two-story brick house measuring 8 by 11
| 143 m2 | 8 x 11.4 m |
| RUB 32,000 |
U-161-1K
U-161-1K project of a two-story brick house measuring 10 by 10
| 160.68 m2 | 10.4 x 10.4 m |
| RUB 36,000 |
R-261-1P
R-261-1P project of a two-story house made of foam blocks with a garage measuring 15 by 13
| 260.82 m2 | 14.7 x 12.5 m |
| RUB 38,000 |
3723795185236963596131633572638291530143068276815302172220022682302559126415521565379137923793379438003806383835523553
| 105.64 m2 | |
| Box 4.6 million Warm contour 5.4 million White box | |
| More details | |
| 122.73 m2 | |
| Box 7.3 million Warm contour 8.2 million White box | |
| More details | |
| 115.97 m2 | |
| Box 7 million Warm contour 7.9 million White box | |
| More details | |
| 216.47 m2 | |
| Box 11.8 million Warm contour 12.9 million White box | |
| More details | |
| 18 m2 | |
| Warm contour 1.65 million | |
| More details | |
| 128 m2 | |
| Warm contour 6.85 million | |
| More details | |
| 43.48 m2 | |
| Warm contour 3.7 million | |
| More details | |
| 381.58 m2 | |
| Warm contour 19.8 million | |
| More details | |
| 51 m2 | |
| Warm contour 4.5 million | |
| More details | |
Previous Next
House projects Brick Foam concrete Wooden
Single-storey Double-storey With basement With attic
For narrow areas Houses with a garage With a flat roof
With discounts
New projects
Payment options:
| by card | according to account |
About the company About us Advertising in the catalog News Articles
