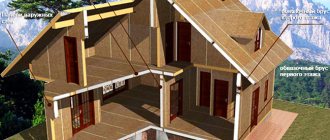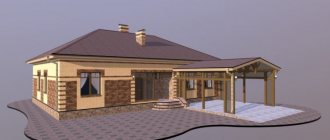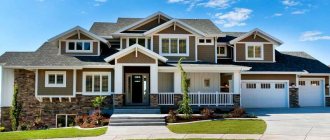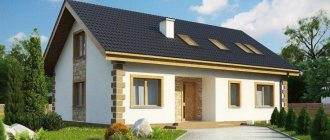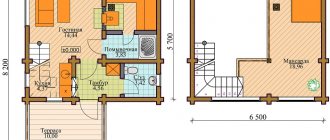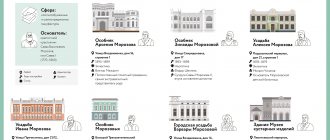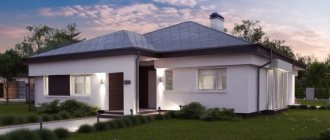In this section of the catalog you will find interesting projects of duplexes made of aerated concrete and brick. This type of residential building with 2 wings is becoming increasingly popular. As a rule, they are built on several floors, and such a multi-level structure is not only convenient for residents, but also provides an opportunity to beautifully and aesthetically design the space. A private garage and a garden in the courtyard, attic windows and a fireplace - in such an apartment many design solutions are available that are impossible in communal housing.
Advantages of a two-family house project
reasons for building a common house for two families:
- when purchasing a common plot for one family, half of its cost is saved;
- the total price of the house is divided evenly between the two buyers;
- the financial burden on the family when installing utilities is reduced;
- If desired, one common garage and a swimming pool in the yard can be arranged.
A two-family house has a number of advantages. Among them, a separate entrance, a private yard, a garage and even an outdoor pool. All this for almost half the cost, since all costs for the project, purchase of a site, landscaping of the territory, installation of utilities are divided in half. This method of constructing country cottages is popular among representatives of the middle class who want comfort, but do not always have sufficient funds to build a private house.
The disadvantages of this construction option include the likelihood of controversial situations caused by different tastes of the owners. For example, when finishing the facade.
If the facade parts are made in different style solutions, then the external harmony of the house will be disrupted Source techwood-house.com
It is desirable that the facade be made in the same style and from the same material. Also, a house for 2 families has a common area. The design of the site will also have to be coordinated with the neighbors. The situation may get worse if utilities are paid for jointly.
See also: Catalog of projects of houses and cottages presented at the exhibition “Low-Rise Country”.
Design Features
Here you should start from the location of the site and take into account the cardinal directions: it is better to bring bathrooms, technical rooms, stairs, and dressing rooms to the north. The remaining rooms are facing south, west, east, so that the living rooms are illuminated as much as possible. If there is a beautiful view that you want to admire, then you can point the windows of the bedroom, living room or kitchen at it.
First floor
On the ground floor they usually design a kitchen, living room, technical rooms, and a bathroom. If you have small children, I recommend making at least one bedroom downstairs - for mother and child. Then she will not have to go upstairs to change the baby or get clothes, and during the holiday she can retire and feed him in a separate room. If you have elderly guests, they can relax in this room.
It is important to have two bathrooms on the ground floor. One is for guests, the second is for hosts and children, so that there are no queues.
The kitchen and dining room are the heart of your home. Here the whole extended family will gather at one table. It is important that these rooms are large. You can make a single space or divide it into zones.
Also, when designing a kitchen, you should pay attention to the window: it should be positioned with access to the main courtyard so that the housewife can watch the children through the window while she cooks.
In the living room, in addition to a large seating area, you definitely need to make a secluded corner, for example, put a rocking chair and a bookcase.
I also recommend installing a separate dressing room on the ground floor - for outerwear, sports equipment: skates, balls, skis, etc.
A garage is necessary if you have a car. It is also worth designing a room in which construction and gardening tools will be stored.
It is also worth thinking about where the washing machine and clothes dryer will be located. It is advisable to put them in one place. This may be a separate technical room.
A study or library is already an integral part of a country house in today's realities. Even if you do not work remotely, it is still worth providing a separate room for work processes (this is especially true these days). Here you can sort out bills, work on the computer or just read a book.
Second floor
This is an area for the family: a bedroom for parents and rooms for children. If possible, two bathrooms should also be provided here. And if you still settle for one, then it should not be in the parents’ bedroom, but in a common area.
The same applies to the dressing room: if there is only one, then it is better to move it outside the bedroom so that in the morning when looking for things no one will disturb anyone. And ideally, have two - for parents and children.
The play area is an important component of a home for a large family. It can be installed in a separate room or in the attic. Over time, when the children grow up, the playroom can be turned into an additional dressing room.
Don’t forget about the pantry, which will store all the things you don’t need right now.
If space allows, it is wise to allocate room(s) for guests.
House for a season in two hands: almost real
Country real estate: dachas at the peak of popularity
About neighbor rights and other land innovations
We are preparing a cottage for permanent residence
Quarantine at a rented dacha? There are chances
Home safety
If you have small children, then you need to exclude access to electricity and make as few protruding corners as possible in furniture and structures. If there is a second floor, then it is important to pay attention to the design of the staircase. It should not be steep, and it is better to make the railings strong and comfortable enough to eliminate the possibility of falling.
Economic benefits of a joint two-family house project
The construction of a joint house for two families is beneficial from the economic side of this issue. Projects of two-family houses are chosen mainly by families consisting of relatives of different ages or simply having friendly relations with each other.
In this case, families live practically under the same roof, but do not intersect in solving everyday household issues. The house itself consists of two completely autonomous parts. The internal layout of the premises is the same and is mirrored. Some projects use a common boiler room, garage and other auxiliary premises.
The significant economic benefits of building a shared house are as follows:
- Only one plot of land is purchased and registered;
- one common foundation is laid;
- the work is carried out by one team of builders;
- one roof is being installed and general communications are carried out;
An autonomous sewer system designed for several houses works better than a separate one Source kupitseptik.com
- costs for utilities, repairs and maintenance of the house are divided equally;
- funds are saved on design and other technical documentation for construction.
The joint project is developed taking into account the interests and personal preferences of both families who will live together in the house.
Built without permits
The Supreme Court also drew attention to the fact that Sychev wanted to legalize the superstructure and received permission in 2021. The board also considered the examination commissioned by the plaintiff acceptable, which approved the reconstruction. The judges recalled that the mere lack of a construction permit should not be a reason to refuse a claim for recognition of ownership of an unauthorized construction (clause 26 of the Resolution of the Plenums of the Supreme Court and the Supreme Arbitration Court of April 29, 2010 No. 10/22).
The second floor needs to be demolished
Sychev found understanding only in the Supreme Court. The Judicial Collegium for Civil Cases of the Supreme Court decided that the disputed object is a block building (this is a type of low-rise residential development; Part 2 of Article 49 of the Town Planning Code) and it cannot be considered multi-apartment (case No. 56-KG16-1).
When the district trial began, the plaintiff presented the results of the examination of the local Primorsky Expert Legal Center. Judging by this conclusion, the plaintiff's alterations to his part of the house met all the necessary requirements. But the district court rejected the claim. According to the judge, the applicant was unable to prove his right to the land plot under the house. The court did not see any confirmation that the renovation of the apartment was not dangerous and did not violate the rights of the neighbor. According to the district court, the plaintiff's examination alone was not enough. In general, the court decided that the plaintiff never presented the necessary permits for the reconstruction and redevelopment of the apartment.
This is interesting: Children in the Work Crime and Punishment
Cost of a two-family house in Moscow
The term “two-family house” or duplex has recently appeared in the real estate market. Its construction uses the principle of vertical division of the house area, which eliminates conflicts between neighbors.
The design of a two-family house with two entrances necessarily provides for the presence of a small plot of land around it. The cost of such housing depends on the class of the project and the material used in its construction. The price of a business class duplex with monolithic brick starts from 10 million rubles. Houses made from cellular gas and foam blocks are economy class housing.
Their cost varies widely and depends on the external cladding. For example, a two-story house made of aerated concrete blocks with facing brick trim will cost from 3 million rubles.
House made of aerated blocks for two families Source yurlkink.ru
Cheaper options for one-story houses with two entrances with a classic frame finished with a block house or clinker stone will cost owners from 1.5 to 3 million rubles.
Roof
An important element of any structure is the roof. Projects for semi-detached houses include the following:
- In most cases, a gable roof is created. There may be other designs, it all depends on the shape of the structure and its other features.
- There are a large number of different roofing materials on sale, all of them have their own special advantages and disadvantages. When choosing, you need to take into account not only the cost, but also who will carry out the installation work.
- The roof must be protected from environmental factors. For this purpose, various insulating materials are used.
A lot depends on the correctness of the roof design. Therefore, it is recommended to trust the development of the project to professionals.
Examples of projects
Examples of houses with two entrances for two families:
- A two-story house with a bay window , with a total area of 153 square meters, is intended for two families. Such a country cottage is attractive for living close relatives of different ages. That is, elderly parents with newlyweds. The house is convenient to use, with a sufficient number of living rooms.
Its approximate price for aerated concrete blocks is 3.63 million rubles, for bricks – 4.11 million rubles. The cost of the project is 26.0 thousand rubles
Two-story house with a bay window Source hmkmos.ru
