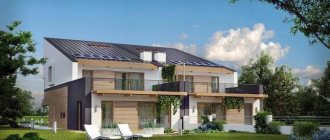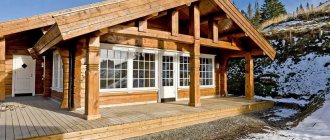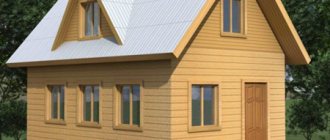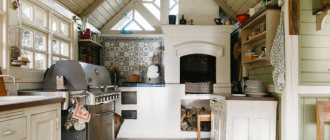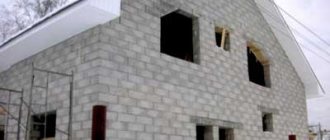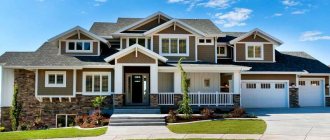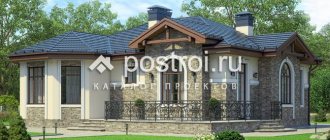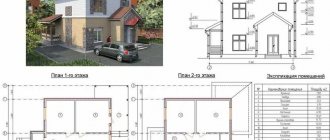Frame houses made from SIP panels are becoming increasingly popular among a wide audience of potential owners of quality housing. The characteristics of a modern composite are strength, durability, ease of processing, the resulting structure stores heat well, is cool in the summer and does not require large heating costs to achieve comfort in the winter. However, the design of houses from SIP panels must be carried out by a specialist. The high strength of the panels can lead to misleading results. Due to errors in project development, if there is a desire to simplify design and reduce costs, the durability of houses made of SIP panels can suffer significantly.
Advantages and disadvantages of houses made of sip panels
Sip panels are not a new material - they have been used abroad for a long time. But we became acquainted with it relatively recently on the domestic market, so before ordering such a house, it is recommended that you familiarize yourself with its strengths and weaknesses.
The advantages include the following:
- low heat loss - this characteristic can be further increased if the facade is also insulated;
- small panel width – allows you to save usable space;
- it warms up easily and retains heat - this point will be appreciated by those who are building their home in a sunny region, especially when the first heating bills arrive;
- low weight of the material (1 m² of wall weighs approximately 18-20 kg) - allows you to save on organizing the foundation (the number of floors of the building should be taken into account);
A pile foundation will cost significantly less than a strip concrete foundation Source stroy-sovet.com
- affordable price - this is due not only to a lightweight foundation, but also to the absence of the need to use specialized equipment;
- construction does not require much time - the simplest option can be implemented in literally 2-3 weeks, and completed “turnkey” in 2-3 months;
- excellent external characteristics - a flat surface simplifies finishing work;
- long service life - houses made of sip panels (subject to construction technology) can last for more than 60 years without additional repairs.
Canadian technology is the best option for the construction of ready-made buildings. If all modules are available, installation of the frame box of the house is very quick. If the construction company knows its business, then it will take specialists 2-3 days.
When building a house project from sip panels, you will not need heavy equipment Source 2we.ru
But as they say, every barrel has a fly in the ointment. This also applies to this material. It has a number of its disadvantages:
- low fire resistance - sip panels are compared with wood according to this characteristic, therefore electrical wiring is carried out according to the standards for a wooden house;
- the insides of the panels can be favored by rodents - but this is a problem in almost all private buildings;
- if the slab is damaged, it cannot be “glued” together - the element will have to be completely replaced with a new panel;
- without additional protection, at very low temperatures, the joint seams begin to freeze;
- The façade should be clad with lightweight materials, since sip panels are sensitive to additional load.
All of the above disadvantages can be called relative. For example, fire resistance can be increased thanks to a special coating that imparts fire-retardant properties. Or if we are talking about rodents, then you can use metal gaskets in the walls and floor. So, all these points can be called not so much disadvantages as the features of such a material as sip panel.
Working with SIP panels Source bankfs.ru
See also: Catalog of house projects made from SIP panels.
Foundation
So let's start with the foundation.
Choosing a foundation type
Unscrupulous contractors, trying to lure the client with a low estimate, offer the cheapest foundation option, which is often not able to cope with future loads. So, for example, instead of the concrete grillage required for heavy loads, the client may be offered simply screw piles that are unable to support the structure. As a result, the house may begin to tilt and sink into the ground.
If the developer does not offer you a trial screwing of piles to assess the geology of the area, then you should seriously think about his reliability and integrity.
Before concluding a contract, we always carry out a trial screwing of piles free of charge to assess the geology and loads.
We recommend making a concrete foundation with a grillage for houses with an area of more than 180-200 sq.m. We have built more than 300 houses on such a foundation and know all the intricacies of its design and construction.
Piles for foundation
In an effort to reduce the cost of the estimate, some developers offer clients piles whose protection against corrosion is limited only to the application of an anti-corrosion coating, by and large, simply painted.
builds houses on galvanized piles, which ensures the reliability and durability of the structure.
As a result, the cost of our 1 pile exceeds the less reliable option by only 1000 rubles, but this cost is fully justified, as it guarantees a longer service life of the foundation.
Houses made of sip panels: features and examples of layouts
The first step in building a house is selecting a suitable project. The most convenient solution is to contact a construction company. Firstly, all the work will be done by professionals, and secondly, they not only work with their catalogs, but can also draw up a project based on your plan. Projects of houses made from sip panels are very diverse, so there are no problems with the choice.
One-story houses made of sip panels
An example of the layout of a house project made from SIP panels Source bankfs.ru
As can be seen from the example, the house already has all the main premises, and if the customer wishes, the project can be supplemented with a garage, attic, veranda, summer kitchen or any other building. As for prices, approximately they look like this:
- country house up to 50 m² – from 675 thousand rubles;
- residential building up to 50 m² – up to 900 thousand rubles;
- residential building from 50 to 100 m² – from 1350 thousand rubles;
- residential building from 150 to 200 m² – from 2.25 million rubles.
This is an approximate cost. The final figure in each specific case will be calculated individually.
Two-story houses made of sip panels
This option for a house made from SIP panels is already more relevant for permanent residence. It will also have a large area (from approximately 120 m²), and therefore is perfect for families of 4 people or more.
One of the best options looks like this:
Layout option for a two-story house made of SIP panels for permanent residence Source 1drevo.ru
Often in two-story houses there is a demarcation of zones - the first floor for guests and the second for the family. In this case, it is better to equip another bathroom on the second floor.
The following figures can be given for the cost of constructing a two-story house:
- residential building on 2 floors of 150 m² - from 2.25 million rubles;
- residential building with 2 floors of 150-200 m² - from 3.6 million rubles;
- residential building with 2 floors from 200 m² - from 4.8 million rubles.
See also: Catalog of companies that specialize in the construction of houses from SIP panels.
Houses made of sip panels with an attic
Attic is an attic space converted into a separate room. The main advantage of such a project is functionality, compared to a one-story house, and a more reasonable price, compared to a two-story house. But the main advantage is the presence of full two residential floors, so this option can be suitable for both a small and a large family of 4 people. It is very comfortable to equip a bedroom or a children's room in attics, since the windows here, thanks to a special design, provide much more light.
An example of the layout of a one-story house project for vulture panels with an attic Source bankfs.ru
The image shows how the attic space became two bedrooms thanks to the attic. But the first floor was completely ready for simple relaxation and receiving guests. If desired, you can build a house from sip panels on two floors and then the attic will become a kind of third floor.
Also, the attic room, provided that there is enough space for the whole family, can be converted into a gym, billiard room or any other recreation room.
To build a house from sip panels with such a layout can cost the following:
- one-story house with an attic up to 100 m² - from 1.8 million rubles;
- one-story house with an attic of 100-150 m² - from 2.55 million rubles;
- two-story house with an attic of 100-150 m² - from 3.15 million rubles;
- two-story house with an attic of 150-200 m² - from 3.75 million rubles.
High-tech house made from SIP panels Source stroy-fbk.ru
What's happened
All prices indicated are inclusive. That is, from the moment you purchase the project you like until you move into the finished building. The work of a construction company includes the following services:
- construction of a foundation (often a pile-screw type is used);
- building a house - framing, assembling the frame, creating a basement, erecting walls and partitions, interfloor and attic (or mansard) floors, roof);
- all consumables;
- roofing arrangement - rafter system, sheathing, counter-lattice, finishing coating;
- installation of windows and doors;
- creating a terrace or porch, if the house design provides for one;
- final finishing of the facade.
Features of designing houses from sip panels
Houses made from sip panels are classified as frame assemblies. In order to erect a box on a site, you will need an architectural and construction part of the project, which describes in detail all structural structures (walls, floors, floors, foundation, roof) and their components.
A SIP house project is not just a house layout Source novokazan.ru
The plan will also include:
- description of the entire building;
- facade;
- sections and 3D images;
- plan of each floor and roof.
In fact, a house project is not a one-sheet document.
Today there are two methods of designing houses:
- the client is provided with a catalog of designs for houses made of sip panels and chooses the option he likes;
- individual design.
As for the second method, it can be combined with the first - you can choose a specific project and it will be supplemented according to your wishes. Also, in addition to sip panels, other materials can be used in building a house.
When designing a house made of sip panels, you need to take into account many important nuances:
- features of the site, in particular the type of soil;
- how many rooms will there be in the house, and where will they be located;
- general layout of the house and delimitation of residential and utility rooms;
- the location of communications in the home itself and when approaching it.
Ceiling heights can be standard or tailored to the individual wishes of the customer. The location of windows and doors is selected in accordance with the current set of building codes and recommendations, but wishes can also be taken into account.
What is the construction technology?
There are two technologies in construction that are very often confused with each other. This is frame-panel and just frame.
Since when attaching sip panels, wooden beams are used, which help create a rigid frame of the building, some are inclined to consider houses made from sip panels as frame houses. On the other hand, since the panels themselves are also load-bearing structural elements, houses made from sip panels are also often called panel houses. In fact, there is a combination of technologies here and SIP houses are officially called frame-panel houses.
A separate advantage of the technology is that the design features of the panels allow the material to easily withstand both transverse (for example, during a hurricane) and longitudinal (from the mass of the building itself) load. This type of frame connection in houses using Canadian technology helps increase strength by 5-8 times.
More details about the technology, what are the pros and cons of sip panel houses, myths about the construction of frame, prefabricated houses:
How not to run into a fake
The buyer does not always have the opportunity to purchase SIP directly from the factory. Most often they turn to the supplier - an intermediary between the manufacturer and the consumer. Therefore, the buyer needs to learn to recognize low-quality goods.
Checking the insulation
The SIP core must be dense and homogeneous. Unscrupulous artisanal manufacturers often place several soft, loose foam plastic boards, stacked end-to-end, between the OSB. This SIP does not have the required strength.
To check, the SIP panel will have to be broken.
Bonding quality
When you try to tear off high-quality SIP OSB, the core is destroyed or the particle board breaks. This is explained by the high strength of the glue, which turns all components into an almost homogeneous structure.
If the cladding lags behind, it means that the panel was made in violation of the technology.
Exterior design options for a house made from sip panels
Despite the many advantages of sip panels, they will quickly lose their strength from constant exposure to wind, moisture and sun. Therefore, such a house must be lined with additional external finishing.
Sip panels interact well with many materials. Even at the design stage, the customer can express his wishes for the external design. For such purposes you can use:
- decorative plaster;
- thermal panels;
- clinker tiles;
- block house made of oak, linden or ash;
- painting;
- lining;
- facade panels made of plastic, metal, stone or wood.
Depending on your financial capabilities, you can choose both cheaper and more expensive finishing options. Also, each design can also have its own classification. In general, the customer has plenty to choose from.
An example of finishing a house with stone and brick panels Source siding-cena.ru
Pros and cons of self-assembly
The advantage of self-assembly is that you can save on the work of professional builders . This is probably where the positives end.
Do-it-yourself production of panels requires additional equipment and tools. And when the owner builds the walls himself, he needs to be very careful to cut the material correctly to size, observe the spacing of the slabs and make the required degree of angles at the junctions of the wall and roof slabs.
Even experienced professionals can make mistakes. Moreover, non-professionals need to be very careful at every stage of work.
