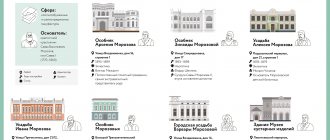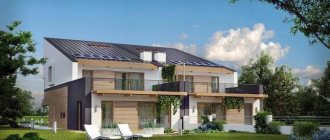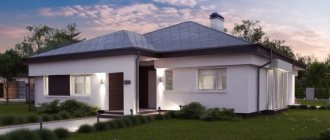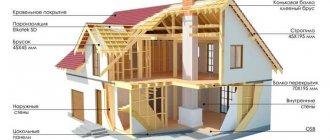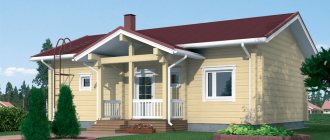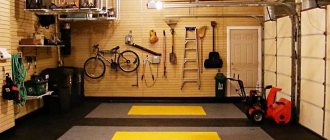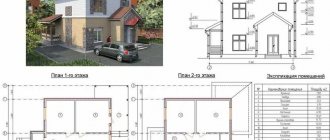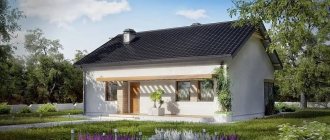Design cost
Below are the basic prices for architectural and construction documentation (AP + KR), as well as for engineering networks (IS).
Prices are subject to change! The final cost of custom home design depends on the structural complexity of the property, architectural style, your clear understanding of what you want and the workload of our offices. Sketch
200rub/m2
Composition of the documentation
Preliminary design
Composition of the preliminary design:
- List of drawings and explanatory note
- Measured Floor Plans
- Marking floor plans
- 4 facades and 2 sections with the necessary elevation marks
- Roof plan
- 2 sections with the necessary elevation marks
- Specification of window and door units
Architecture
150rub/m2
Composition of the documentation
Architectural section
The set of drawings of the AR brand includes:
- General data on two sheets
- Consumption of materials for load-bearing walls and partitions
- Measured Floor Plans
- Marking floor plans
- Roof plan
- Ridge knot
- Pie Wall Knot
- Roof overhang assembly
- Development of smoke ventilation ducts
- Specification of window and door units
- General characteristics of a wooden staircase (length, opening width, number, height, width of steps), porch.
Constructive
250rub/m2
Composition of the documentation
Structural section
The set of drawings of the KR brand includes:
- General data on two sheets
- Diagram of the pile field (if it is a pile-grillage type of foundation)
- Foundation layout and reinforcement
- Layout and reinforcement of monolithic floor slabs
- Specification of reinforcement products and materials
- Layout and reinforcement of a monolithic belt
- Specification of reinforcement products and materials
- Jumper layout
- List of jumpers
- Jumper Specification
- Layout and reinforcement of a monolithic porch
- Specification of reinforcement products and materials
- General information on wooden structures
- Layout of roof elements
- Specification of roof elements
Engineering
500rub/m2
Composition of the documentation
Network engineering
Composition of sections of engineering networks:
- The set of drawings of the VK brand includes: general data, the water supply system of the house (floor-by-floor), the sewerage system of the house (floor-by-floor), collector units of systems B1, T3, T4, circuit diagram of K1, circuit diagram of the input node B1, specification of the main equipment of products and materials (K1 , B1, T3, T4).
- The set of drawings of the CO brand includes: general data, general data of the heat supply system, a heating device system (floor-by-floor), a “warm floor” system, a schematic diagram of the boiler room equipment piping, a schematic diagram of the radiator heating system, specifications of the main equipment, products and materials.
- The set of drawings of the EM brand includes: general data, single-line electrical circuit of the ASU, electrical equipment (floor-by-floor), electric lighting (floor-by-floor).
What determines the cost of design work?
The total cost of designing engineering systems depends on several factors and is determined by a set of tasks. The main component of the cost of engineering networks and systems is the complexity of the construction part of a building or cottage, its area or layout.
Another cost component is the complexity and ramification of internal or external networks, their interaction with each other and the linking of all networks into a single whole. An example of such a solution is the increasingly popular Smart Home.
Also, the price of designing engineering systems for a private house is influenced by the selective or complete composition of the documentation performed.
We destroy your fears!
Below we answer the most common concerns from our clients.
Will I get what I want?
If you are not sure whether it will be possible to realize what our architect has planned or not, then start small - with a sketch. It is not necessary to pay 50% of all home design work. It is enough to pay only for the preliminary design. At the stage of developing the sketch, you will get to know the architect and understand that they listen to you, offer solutions, and warn you about increased costs when it comes to discussing the implementation of crazy ideas.
What materials and design solutions should be used? What area should I focus on if I don’t know the cost of construction?
In this case, we work only on the sketch, stop the design process, and calculate the local estimate. As a result, you get the cost of construction using various design solutions, building and finishing materials. When all the numbers are before your eyes, it will be easier for you to make a decision about the area of your building and what type of foundation, floors, and what materials to include in the working documentation. Drawing up an estimate costs 3,000 rubles, which we will return to you if the design work continues.
Basic design requirements
The requirements for laying communications are also different - most of them are laid out secretly, especially when it comes to video surveillance. At the same time, some of them should be as visible as possible, first of all, fire extinguishing systems. When communications are delivered on a turnkey basis, their price also plays an important role. It is clear that their capacity must have a certain reserve, but it should not be excessive, since all excess is paid by the Customer, whose financial capabilities are not unlimited. Seasonal fluctuations in loads should also be taken into account. For example, the consumption of hot water and electricity increases sharply in winter, and taking into account the fact that overload in the electrical network is a fire hazard, a certain reserve must be laid down.
The location of the building is also important. Typically, designing engineering systems in Moscow is more expensive than somewhere in the outback. It is completely unacceptable that the communications power is ultimately insufficient. Therefore, project preparation begins with the collection of data on loads in close cooperation with representatives of the Customer. This is the only way to achieve optimal calculations.
What buildings do we design?
The main directions are the design of cottages, bathhouses, duplexes, townhouses and apartment buildings.
Private country houses
Baths
Duplexes and townhouses
Apartment buildings
Choosing the right designer
The quality of design of such complexes is of decisive importance for their normal operation and high durability. Unskilled execution of design work leads to the wrong choice of equipment for completing a construction project, does not allow for high-quality installation, and leads to serious miscalculations and errors in their assembly.
When constructing utilities with a poor-quality design, owners of a country house have to face the following consequences:
- irrational consumption of electricity and other energy resources as a result of inefficient operation;
- uneven heating of rooms on different floors;
- the appearance of mold on the walls;
- insufficient water pressure;
- problems with hot water supply;
- deterioration of microclimatic conditions
- reduction in equipment service life, occurrence of emergency situations, etc.
Errors made at the design stage are very difficult to eliminate after installation is completed. This may require an almost complete rework of communications. For a large luxury home, such a remodel can be associated with significant financial costs and labor costs. The operation of engineering systems in a country house with the listed shortcomings significantly worsens living conditions and leads to additional operating costs. All this is unacceptable. Therefore, it is very important to immediately choose a professional contractor for design and installation.
Why do you need working documentation?
Without documentation it is impossible to start construction. Of course, you can start construction with only a sketch solution in hand, consisting of floor plans and facades with all the necessary dimensions. This approach is questionable and requires enormous qualifications of the contractor. The result in this case may not be predictable, because the builder in this case will rely on his experience. Building from a sketch is a very responsible task. Why? Because the builder will not have worked out structural elements, roof layout and specifications for materials.
Standard or individual? What's better?
Before contacting us for an individual cottage design, we recommend taking a look at our catalog. The advantage of a standard project is only in price and timing. Individual design is always more expensive and takes 3-5 weeks, depending on the seasonal workload of our architectural bureau.
If you want to change the standard solution, the cost and time will increase. How long? It all depends on the complexity of the changes being made. Sometimes the amount of edits is very large, then in this case we suggest designing a cottage on an individual basis. If you already need to start building a private cottage, then we always issue a foundation design first, and it doesn’t matter whether it’s a standard cottage with modifications or an individual project.
Why do we need house plans?
Perhaps there will be adventurers who are ready to build a house without a project. However, having this document provides a number of advantages:
- allows you to select the type of house and then obtain the necessary design information; simplifies the process of obtaining a building permit;
- gives the Customer the opportunity to control the progress of the construction process, even without special education;
- allows you to save on building materials thanks to accurately made calculations;
- eliminates errors during the construction process and protects against illiterate decisions. The project contains plans, sections and various tested components, which protects against the costs of troubleshooting;
- creates conditions for connection to a centralized water supply and power supply network;
- allows you to easily put the house into operation and obtain PIB passports;
- facilitates real estate registration;
- simplifies the process of insuring an object.
Thus, we are convinced that building a house without a project poses a huge risk. By saving on the preparation of basic documentation, the Customer exposes himself to the danger of losing a significantly larger amount of money to eliminate errors and miscalculations. And making claims against builders without a project is a very complicated procedure...
Project of an attic house with balconies
Example of architectural and construction documentation
Architectural section
Structural section
Examples of engineering sections
Electrical solutions
Heating and ventilation
Water and sewerage
The larger the area, the greater the responsibility
If a small house does not require mandatory preliminary design, then when building a house with an area of more than 150 m2, it is better to immediately order a project - a larger number of communications implies a large number of small elements and non-obvious nuances. This way you will protect your home from potentially unsuccessful decisions that will lead to the early need for repairs and replacement of various components. Incorrect location of sockets, inconvenient and ineffective distribution of hot water, ill-conceived heating system and air locks in the sewer system are only part of what can be avoided with timely calculation of engineering systems.
Stages of designing and commissioning a house
1
Contract and technical specifications At the beginning, a detailed technical specification for the design is drawn up and a contract is signed.
2
Sketch design The first stage is the development of the sketch. You will see planning solutions for all floors and facades of your future home.
3
Detailed design Only after agreeing on the preliminary design of the house, we begin to work on the architectural and structural sections.
4
Estimate and construction If you are considering our company as a contractor for construction work, then we prepare an estimate for the construction of a house.
5
Engineering networks Additionally, you can order engineering sections - water, sewerage, heating, electrical equipment and air conditioning.
6
Interior design Interior design is worked out together with engineering or after its readiness. We carry out all interior finishing work.
What are house plans?
In the process of preparing articles about new construction, capital construction, etc., we described the basic components, without which the process of constructing a building is impossible. At the same time, it was repeatedly emphasized that the presence of a project is the basis of the entire construction process.
In materials about houses made of logs, houses made of aerated concrete, houses made of bricks, it was described in general terms what house designs represent themselves. These are not at all exquisite drawings by an artist, nor colorful bright pictures from a glossy magazine or advertising website.
House projects are the result of complex and responsible work. Technical work! The task is carried out by specialists with engineering education, who make all calculations in accordance with GOSTs and SNiPs.
On a note! House projects represent sets of drawings or Working Documentation, without which the construction of a house is impossible. This can lead to unnecessary costs and irreversible consequences.
Answers to your frequently asked questions
Where to begin?
It’s best to start by visiting our office so that the architect listens to you carefully and draws up a technical specification, which will become an appendix to the design contract. If you are unable to come to our office, you can request a technical specification template. (TZ can be said above). If you encounter any difficulties when filling it out, you can call us at 88007071066. We will advise you on all points and guide you on the cost of various technologies and materials.
How to pay?
Payment is made in a 50/50 ratio. You make the first advance payment before work begins. Final calculation after approval of the sketch. If the area specified in the task differs from the actual one, then the final calculation is adjusted.
How do you feel about open spaces?
Open areas (terrace, porch, balcony) are counted with a coefficient of 0.5. For example, if their total area is 50 square meters, then you pay for 25 square meters.
Is visualization paid separately?
Yes! 3D visualization is not included in the range of services and is paid additionally.
Why is it worth ordering the engineering systems design service?
As practice shows, without an accurate design, the need for rework arises in 100% of cases, and construction teams always play it safe and order more materials than are actually required for the work. As a result, you risk increasing costs by up to 30% of the original budget. The cost of the service is easy to calculate: the power supply project costs 150 rubles per m2, and heating (together with the boiler room), water supply, ventilation and sewerage costs 270 rubles per m2. The approximate design cost for a house with an area of 200 m2 will be 84,000 rubles - this is much less than the average budget overrun when installing communications without a project. This way, you avoid unnecessary costs, but you will also receive a technical passport of all the engineering systems of your home: you will know where everything is, which machine is responsible for what, and so on. The project will also allow you to monitor the work of specialists at the site and compare the actual work carried out with the plan.
You can order the development of the selected cottages in Moscow and the region from the Private House company. Our designers are specialists with 20 years of experience: over 200 engineering projects for country houses have been successfully implemented using their drawings.
Save your time and money - turn to professionals and receive a design of engineering systems in a week!
