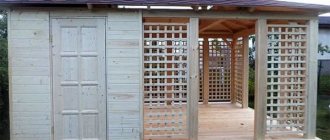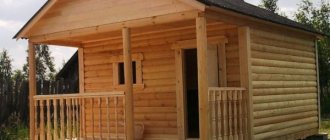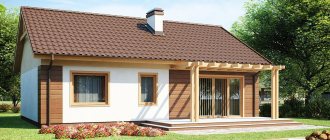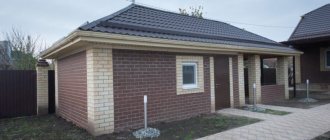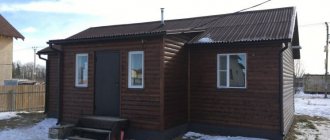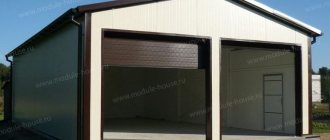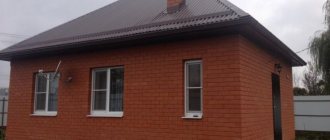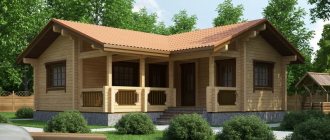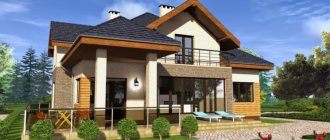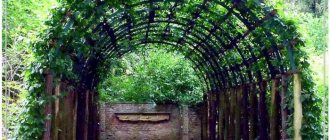Even for large local areas of country houses, they try to ensure that their territory is optimally planned. And for small plots of dachas and cottages, this is a prerequisite for comfortable living. One of the factors of proper planning is the compact arrangement of buildings for utility purposes. And it’s not uncommon for a garage and a utility room to be located under one roof. This combination has only advantages - it has no “cons”.
What is a utility block
A utility block is a room or building designed to store inventory, tools, and all kinds of accessories that are rarely used. In some households it is used as storage for food supplies.
The utility block as part of the garage can be of any size. Typically, its area is about a third of the area of the car room. A garage building with this addition takes up a little more space on the site, but allows you to maintain perfect order in the car space. For car enthusiasts who fully service their cars themselves in their personal garage with the help of numerous tools and devices, a utility room is simply necessary.
Tools in the garage utility room Source pinterest.ch
Advantages and disadvantages
The advantages and disadvantages of sheds with outbuildings partly depend on the materials from which the structure is built. The advantages of such buildings include the following:
- cost savings;
- simple design, which allows you to build the structure yourself;
- quick installation (takes no more than a week);
- the ability to expand the usable area;
- the presence of a separate area intended for storing automobile or gardening equipment;
- There are many design solutions, so you can choose an option that matches the characteristics of the house and the rest of the landscape.
The main disadvantage of a canopy with a utility unit is the lack of complete protection of the car from precipitation. The second disadvantage of such structures is that it is impossible to repair the car in the winter season.
Design
In modern low-rise construction, all buildings are erected according to preliminary designs. This is the main condition that ensures quality, durability, comfort and a presentable appearance for all elements of home ownership.
Designing a garage is not difficult, but it must be done by a specialist - a qualified builder or architect. When designing, many nuances are taken into account, such as the design of the foundation, the thickness of the walls, the type of building and finishing materials, etc.
The main task of the designer is to create a convenient garage that will fully meet all the owner’s requirements. At the same time, it should be absolutely safe. Therefore, all structural elements of the building are carefully calculated. Particular attention is paid to the choice of wall and roofing materials.
If a garage is being designed that will be attached to the house, an even higher level of security is provided. The attached garage should be as fireproof as possible and isolated from the main building. In addition, the extension must be designed so that it becomes a structural part of the house and does not violate its architectural integrity.
Garage attached to the house Source hitas.eu
See also: Catalog of garage projects presented at the Low-Rise Country exhibition.
Lighting
It is almost impossible to live in a cellar without light. The main lighting branch is usually connected to a 220 V network. The electrical cable must be securely strengthened. It is mounted to the ceiling. Usually the cable is laid in a pipe to protect it from rodents and moisture.
The lighting lamp is placed on top, above the entrance to the cellar. If you mount it on the ceiling, it may frequently touch while moving around the room.
Setting up a cellar under a barn with your own hands is quite simple. If you follow all the rules and recommendations, the work will go quickly and without any particular difficulties. A properly equipped room will serve for many decades.
Varieties
Garages equipped with outbuildings are very different. It is necessary to initially determine the most suitable construction option. First of all, you need to decide how many cars the garage space should be designed for. Regardless of the size of the utility unit, the garage can be designed for one, two or more cars. Often, owners of country houses build compact structures for one car, providing additional parking space on the street under a canopy.
One car garage Source hi.decorexpro.com
On a spacious plot with a house in which a large family lives, it makes sense to build a car house for two or three cars. Such a garage should have several entries, depending on the number of car spaces.
Two-car garage Source okeanelzystore.com
Garages also differ in the type of use of underground space. A building for a car may have a basement, cellar, or inspection hole. But it can also simply stand on the foundation. For maximum optimization of the household, a garage project with a utility block and a basement is ideal. But building a basement is not cheap, and in areas with difficult soil and high groundwater levels, basements and ground floors are not built.
Recently, garage projects with a utility block and a canopy have become increasingly popular. They allow you to create a full-fledged car space with minimal waste of space on the site.
Garage with canopy Source k-dom74.ru
The utility unit can be included in the project in various ways. In most cases, it is part of a garage space separated by a partition. But there are also projects in which the utility area is attached to the garage.
Garage with attached utility room Source www.domamo.ru
It is very important to choose the right number and location of entrances to the garage. First, if the garage is attached to the house, it may have one entrance from the street and one from the residential part of the building. Secondly, the utility block can be an isolated or walk-through room. The second option is used in many modern cottages with attached garages. It is convenient because it allows you to exit through the utility block into the courtyard, and also because it is very convenient to use as storage for gardening tools.
Gardening tools in the utility room of the garage Source m.2gis.ru
Another important nuance is the presence of a heating system in the garage. A heated building is needed by car owners who use it as a workshop and, accordingly, spend a lot of time in it. It is easier to heat a garage attached to the house; you just need to connect the heating system of the house to it. But this may not be necessary, since the garage extension will be heated by the main building. Detached garages are mainly heated by autonomous heating devices.
Main stages of construction
The algorithm for constructing a shed with a utility block does not change depending on the type of materials used. Work begins with pouring the foundation, after which the frame and roof are installed.
Foundation
In the area where construction is taking place, pegs with a stretched rope mark the locations of future pillars. After this, holes are dug for supports 80-100 centimeters deep. The number of pillars is calculated based on the size of the building. 4 supports are used for the construction of the utility block, and the remaining ones are placed at a distance of at least 150 centimeters.
Each support is leveled vertically and filled with concrete. The mixture hardens for at least a day.
Frame
After the foundation dries, longitudinal beams are fixed on top of the pillars, to which boards (profile pipes) are screwed (welded) at a distance of 60-75 millimeters. The latter will serve as rafters. Then longitudinal beams are laid along the fixed boards at right angles.
Roof
The last stage involves installation of the roof. When laying the roof, roofing felt, tiles, polycarbonate and other materials are used. The algorithm for performing this stage of work depends on the design features of the roof being formed.
The material must be overlapped so that there are no gaps. The joint should be located on the rafters. If polycarbonate is used, the material should be installed so that small gaps remain. Otherwise, in the summer, the roof will crack under the influence of the sun.
Video description
Heating in the garage:
In some cases, awnings are installed instead of closed garages. This is done to save space on the site and reduce the cost of arranging a car space. Despite the fact that in the climatic conditions of central Russia it is better to keep the car indoors, such options are also acceptable. A parking space under a canopy can also be supplemented with a technical unit. The best option is a carport for two cars with a utility room that can accommodate all the tools and equipment necessary to service the car.
See also: Catalog of companies that specialize in the design of small architectural forms.
Barn and cellar on site. Their types and construction rules on the Nedvio website
Continuing the topic of arranging summer cottages, we could not help but touch upon the specifics of all outbuildings. In this article we will look at the features, types and nuances of building sheds and cellars.
Sheds and cellars on sites can be of different types. So, cellars are divided into:
The choice of type is determined based on the hydrogeological conditions of the site. The choice of design is determined by the availability of space, the need for storage space, and the availability of building materials.
Materials
A garage can be built from any wall material that meets the requirements of strength, reliability and safety. Many garage buildings are constructed from the same material as the house. But this is optional. If you wish, you can save money and build a structure for the car from another inexpensive but reliable building material.
A brick garage will look great on a site with a brick cottage. Its construction, like any brick building, will not be cheap and will take a lot of time. But brick is a durable, fire-resistant and durable material.
Brick attached garage Source stroi-complekt.ru
Foam concrete and aerated concrete can be called ideal materials for building a garage. Porous concrete of any type is quite economical and easy to use. In addition, it retains heat well and does not require the construction of an expensive foundation.
Garage made of foam blocks Source skalice.ru
Wood cannot be called a traditional material for constructing garages. Not so long ago, it was prohibited to build fire-hazardous structures from it. However, now it is possible to use special impregnations that deprive wood of its ability to ignite. Therefore, if desired, you can use timber, logs or boards to build a garage space. Wood provides the building with an aesthetic appearance and eliminates the need for the owner to apply exterior and interior decoration.
Wooden garage for two cars Source okoyogurt.com
You can build a garage from corrugated sheets cheaply and quickly. If necessary, it can also be quickly disassembled and assembled in another place. It can be located without a foundation on a simple concrete platform. But walls made of corrugated sheets have high thermal conductivity. They need to be insulated from the inside. Such a garage is easy to break into, and with a strong impact its walls are deformed. This should be taken into account when choosing material.
Garage made of corrugated sheets Source lv.aviarydecor.com
Sandwich panels are an excellent alternative to corrugated sheets. The sandwich panel design includes insulation, which simplifies the construction process. But during transportation and installation, the panels can be damaged, so you need to work with them very carefully.
Garage made of sandwich panels Source remontik.org
Entrance to the cellar
A hatch is placed at the entrance to the cellar. They also often use a regular door. It is installed at the entrance from below. It is usually made from sheet metal or wood. Hang it on a wooden or metal box.
For steep descents, it will be equipped with a metal hatch. Often there is a version of a product made from boards. The hatch hinges are welded to the pins, which are concreted into the floor of the barn. You can also make eyelets for the lock.
Project options
Let's look at several projects that demonstrate the most successful architectural solutions for car spaces.
Garage with utility room and veranda
In the version presented below, the garage and utility block are designed as two isolated rooms with separate entrances. Here we see that the plan for a 1-car garage with a utility room can be supplemented with an outdoor seating area in the form of a veranda or terrace.
Project of a garage with a veranda and utility room Source house.garagess.live
Garage with extended utility room
In this project, a detached garage for two cars has not just a utility block, but an entire technical area with a fairly spacious workshop. All rooms are very conveniently connected. The comfort of such a building is increased by the presence of three entrances. Such a project is suitable for construction on a large plot. If this building is made two-story, you can arrange a guest house or a terrace for summer recreation on the second floor.
Project of a garage with an expanded utility unit Source brigadir-info.ru
Ventilation
It is at the stage of constructing the ceiling that the cellar should be ventilated. Usually 2 pipes are installed for this purpose. One of them will provide air flow into the cellar, and the other will provide an exit. Typically plastic or asbestos-cement pipes are used. They are attached to the walls using clamps or anchors.
The supply pipe should go down almost to the floor - its lower section is usually located 30 cm above the cellar floor. It extends up 40 cm above the barn floor. The exhaust ventilation duct is located with its lower part 20 cm lower than the ceiling of the cellar, and on 1.5 m higher than the top of the pipe for fresh air.
It is also worth ensuring that there is at least 10 cm between the boxes in which supplies will be stored and the floor of the cellar. This will allow fresh air to flow freely to the vegetables.
Construction requirements
Taking into account all of the above, the structure must meet certain requirements. And they are directly related to the foundation. Here is their list:
- It is necessary to select and provide the construction with excellent waterproofing. Many substances that are present in the garage can have an aggressive effect on the base of the structure. And the high temperature and high humidity of the steam room will certainly increase the negative effect on the foundation, accelerating the destruction process. All this will significantly reduce the operating time of the entire building if you do not worry about neutralizing these factors in advance.
- Due to the fact that completely different temperature conditions and humidity prevail in the two main rooms, the partition between them can quickly become unusable. It is necessary to take care of good thermal insulation. Experts advise building not one, but two walls between the garage and the bathhouse, making a storm drain between them.
- It is necessary to ensure good drainage in the premises. So that excess moisture cannot reach the foundation of the building.
- It is also necessary to take care of protection from melt and storm water. We need high-quality drainage and an efficient drainage system to remove moisture away from the building.
All these measures can protect the base of the structure from the destructive effects of water and the operational life of the entire utility unit will significantly increase Source makemone.ru
