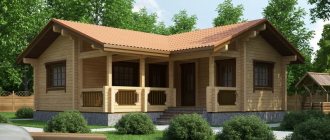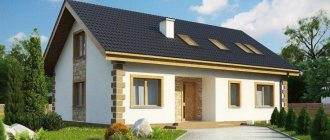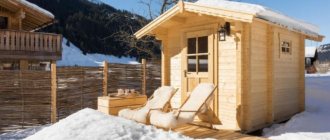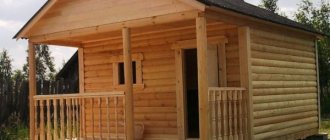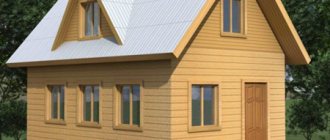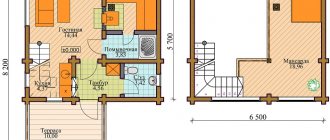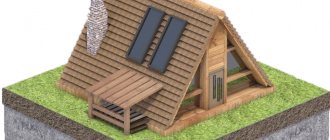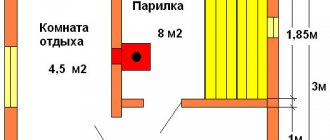Despite the popularity of log baths, there are other materials that are not inferior in their performance properties to wood, one of them is brick. Brick bathhouse projects can be very different; by erecting a building from this material, you can realize any design ideas.
Features and advantages of a brick bath
Despite the high cost of construction, brick baths are especially popular. Prolonged heating of the premises in winter does not stop the developer either. Additional insulation of walls, ceilings and floors will help smooth out this drawback. The construction and operation of brick baths has many advantages:
- increased fire safety;
- durability of the structure;
- safety and environmental friendliness of the material;
- the ability to create unique projects.
A brick bathhouse looks great and does not require additional exterior finishing.
Brick bath projects
An important stage in the beginning of any construction is the design of the facility. You can build an excellent brick bathhouse by using a ready-made standard project as a basis or by developing it yourself, taking into account personal needs and preferences.
If the site has limited space, you can get by with building a small bathhouse measuring 3x4.
The simplest project for a small bathhouse measuring 3x4 Source mos-logist.ru
Large areas of the site allow free flight of imagination and make it easy to implement a project of any size.
Bathhouse project with a swimming pool Source pinterest.com
Regardless of its size, the bathhouse includes several rooms with different purposes, located under one roof and separated by partitions:
- washing;
- steam room;
- rest room.
The presence and location of other premises are planned at the request of the developer. Depending on the purpose of the building and its size, the number of additional rooms is not limited.
Residential bathhouse project Source banya-ili-sauna.ru
See also: Catalog of stone bath projects presented at the Low-Rise Country exhibition.
A well-thought-out internal layout and convenient arrangement of the necessary elements in the bathhouse facilitate its operation and maintenance. Even small rooms require division into functional zones. This will allow them to be used for their intended purpose.
When installing an entrance door in the rest room, in winter cold air enters the room and cools it. This can be avoided by using one of the suggested methods:
- construction of an insulated vestibule at the entrance;
- installation of a covered veranda;
- installation of a major dividing partition in the rest room.
An example of a project and layout of a brick bathhouse Source oamin.ru
Brick bathhouse projects include detailed development of each element:
- foundation;
- walls;
- ceiling;
- roofs.
The main object of the bathhouse project is the stove. It should be easy to use and heat the room perfectly. The size of the stove depends on the area of the bath. An equipped place for storing a small amount of firewood will greatly facilitate stove maintenance. It is most convenient to place it on the side of the rest room.
Construction of a brick stove for a bath Source yellowmaster.ru
Metal stoves, offered by manufacturers in a wide variety of variations, heat up quickly and are easy to install. A metal stove is most often lined with bricks, which protect the metal from overheating.
Projects for large baths often involve the construction of a bathroom, kitchen and other premises. The implementation of such projects is complicated by the heating device, because the rooms must be heated evenly. To do this, install additional heating systems:
- gas boilers;
- electric heaters;
- solid fuel boilers;
- convectors.
Fireplace for heating a relaxation room Source ninfest.ru
Installing a combined heating system allows you to use the most affordable way to heat a large brick bathhouse and regulate costs.
See also: Catalog of companies that specialize in the construction of baths.
Design
Designers are often involved in the construction of large baths with two rooms or more. Their services include drawing up a package of documents describing all finishing work for the design of the interior of a 2-room bathhouse. Since there are at least three rooms, we will not consider the design project of each. It will take a lot of time.
We will dwell in more detail on ready-made solutions for the main room of the bathhouse - the steam room. There are a huge number of possible solutions. To correctly implement a design project in practice, a visualized picture of it is not enough. Only the designer knows the aspects of the upcoming work and can monitor the accuracy of their execution.
Decorating the walls of a steam room with stone will be interesting. Decorating with wooden saw cuts will also look great. A fashionable solution would be to use heat-resistant glass as the walls of the steam room. Non-standard rounded edges of the shelves, framed by special lighting, make the surrounding environment very cozy.
Choosing a location for installing a brick bath
The bathhouse is a fire hazard, so when choosing a place for its construction, it is necessary to take into account some features.
- The distance from neighboring buildings and site boundaries should be more than 12 meters when burning wood and 5 meters when using a gas boiler or electric heating.
- To build a brick bathhouse, it is better to choose an elevated area that is not cluttered with buildings.
- When planning construction on the shore of a reservoir, it is necessary to retreat at least 15 meters from the banks. This will prevent flooding during spring floods.
- The entrance to the bathhouse from the south will facilitate operation in winter. This location is especially important for regions with heavy snowfall. In spring, the southern side is cleared of snow much earlier and dries out faster.
- If the bathhouse has windows, they are placed on the west side.
Project of a comfortable bathhouse combined with a garage with a blank wall Source postroibanu.ru
In order to save money, a bathhouse is often combined with a summer kitchen, garage or any other object, installing one blank wall between them.
Are planning
We will allocate a considerable area of the barn for the steam room, approximately 6 square meters. m, this will be a small steam room; when calculating, take into account that there should be at least 2 sq. m per visitor. m. If you have a small family, then 6 sq. m will be enough for you, but if you plan to make money in the future using a steam room, then the area will accordingly be needed more.
Don’t forget to plan in advance the location and number of shelves, and determine the most advantageous place for the stove; the convenience of staying in your bathhouse from an old barn, which you will make with your own hands, depends on the layout.
Foundation for brick baths
A brick bathhouse is a structure with quite a lot of weight, so it requires the formation of a solid foundation. It is laid below the freezing point of the soil. These indicators are individual for different regions and may vary significantly.
Most often, a strip foundation is chosen for a brick bathhouse, which provides a reliable foundation for a heavy object. Despite the high cost and low speed of construction, the strip foundation fully ensures the strength and reliability of the building.
Difficult soil, problematic terrain and deep freezing of the soil in winter require a pile foundation. Piles are installed at the corners of the bathhouse, the walls, and also every two meters.
Pile foundation for a small bathhouse with a grillage Source mirstrojka.ru
The construction of a reliable brick bathhouse has its own characteristics and requires the formation of a wooden or metal grillage.
Best location for construction
In terms of its structure, the veranda is only an extension to the bathhouse (as to the main building). In addition to the roof combined with the bathhouse, the barbecue area serves as protection from the winds, since it has one common wall with the building and small partitions around the perimeter.
When locating the bathhouse, the following factors should be taken into account:
- when housing and a bathhouse are built as separate buildings, it is necessary to separate them from each other by at least eight meters. If the bathhouse catches fire, the fire will not spread to other objects;
- It is advisable to build in a place where both the wind direction and the bathhouse were behind other objects. The reason for this is the same as in the point above;
- You need to build as far away from the road as possible. This is required by the Land Code. You must maintain a distance of at least 5 meters.
If the terrace is summer, it is necessary to make a permanent floor. They are often made of wood, sometimes lined with tiles or other finishing materials. It wouldn’t hurt to place benches, a couple of chairs, a rocking chair and a small table on the terrace.
A brick bathhouse will cost more, but the money spent is worth it Source yandex.ua
Due to the convenience in everyday life and during construction, the terrace is built along the facade. This arranged place is perfect for relaxation after the steam room, and you can breathe some air. Refreshments and food are served here.
How to lay bricks
Red brick is most often used to build baths. The construction of walls occurs in accordance with one of the technologies:
- masonry of 1.5 or 2 bricks followed by insulation;
- construction of double walls with laying of a thermal insulation layer.
Photo of the brick bathhouse project Source mos-logist.ru
Masonry of 1.5 bricks has excellent strength. The construction of walls begins from the corner, maintaining a strict perpendicular between them.
Depending on the location of the brick in the row, there are:
- spoon rows, which are laid with the long side of the brick along the wall;
- Bonded rows provide for the placement of bricks with the short side across the wall.
Scheme for laying the walls of a bathhouse with 1.5 bricks Source mos-logist.ru
A cord is pulled along the future wall for orientation in the horizons, the ends of which are installed between the outer bricks.
Brick wall laying has a number of features.
- The solution is applied to the entire surface of the brick in an even layer.
- The brick is leveled on a plane with the handle of a trowel, removing excess mortar.
- A pick hammer is used to split the material.
- When laying walls with two bricks, the mortar is applied in large quantities, sufficient for laying both rows.
- Broken bricks are not used in walls and dressing units.
- To evenly distribute the pressure load of heavy walls, masonry dressing is used.
Materials
The choice of material depends on knowledge in the construction industry. Understanding what a particular material is made of, it is much easier to imagine the approximate lifespan of a country bathhouse with a relaxation room. Also, factors influencing the buyer’s choice will be the cost of the material, ease of use, and the possibility of hassle-free transportation. Taking into account all aspects, the range of materials is noticeably narrowed. To make the final right choice, listen to the opinions of experts who know a lot about construction.
From timber
The most popular material for construction will be wood. Its ubiquity makes the raw material easily accessible. Wood used for buildings comes in several types. Most often, timber is used for laying walls. This material is beautifully processed. It is convenient and easy to work with. A steam room with a guest room made of timber will delight the owners for more than ten years. The timber offers several varieties:
- Glued;
- Double;
- Profiled;
- Edged.
The strongest is definitely laminated veneer lumber. Its price limits the possibilities of its acquisition. And many adherents of environmental friendliness of the material are against the presence of adhesives in timber. For such fastidious builders, it is recommended to use planed or profiled analogues.
Wall insulation work
Cold winters require insulation of brick baths. External insulation of brick walls is rarely used. This is due to the peculiarities of using a bathhouse in winter.
Internal insulation allows you to warm up the room much faster in winter. Particular attention is paid here to the steam room. Despite the temperature outside, the bathhouse must be heated to at least 60°C.
Photo of the brick bathhouse project after insulation Source th.aviarydecor.com
The construction of bathhouse walls in two rows involves laying an insulating layer between them. Here you can use:
- mineral wool;
- expanded polystyrene;
- ecowool.
You can leave the air gap empty.
Wooden lining can be used as a decorative layer for the interior decoration of a bathhouse. It has excellent moisture-resistant qualities, is resistant to temperature changes and is a safe material for use.
The lining is mounted on a wooden frame with a layer of insulation. An environmentally friendly material is chosen as insulation, which perfectly resists the growth of fungi and bacteria, is resistant to a humid environment and can keep its shape well for many years.
Bathhouse insulated with clapboard Source tury.ru
Aluminum foil is used as a vapor barrier layer for a brick bath. It acts as an excellent moisture-protective layer, reflects thermal radiation and does not allow heated air to pass to cold walls.
Construction stages
In order for the bathhouse to be stable, reliable and last for decades, it is important to take a responsible approach to the arrangement of the foundation. The depth of the ditch for such a building should not be less than 500-700 mm; the bottom of the pit is filled with sand and carefully compacted. Then crushed stone is poured in and everything is filled with concrete. For greater stability, additional reinforcement is recommended. After 7-10 days, when the base is completely dry, begin the construction of walls and partitions. It is important to strictly control the evenness and verticality of the order; for this, a building level and plumb line are used. Partitions are formed above the door and window openings; when the walls are ready, you can begin arranging the roof.
When the main work is completed, it is recommended to further insulate the bathhouse. To prevent hot air from leaving the walls of the room, the steam room is insulated from the inside and outside at the same time. Thanks to the internal insulation, the heat will remain inside the bathhouse, and the outer layer will not allow the brick to freeze. In addition, before insulation, brick walls must be treated with a waterproofing agent. This will protect the masonry from moisture, cracking and destruction.
