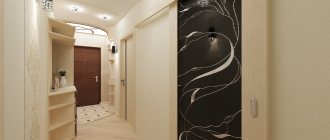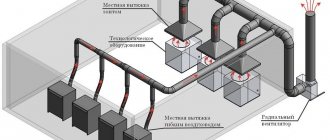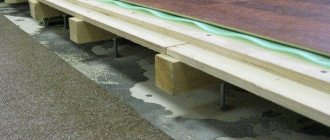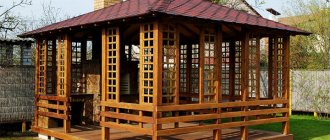There comes a time in the life of every passionate craftsman when equipment for a home workshop smoothly migrates into all rooms, cluttering up the space, and the time comes to think about creating a special room.
Equipping a home workshop is an inevitable solution for everyone who cannot imagine life without manual work. Such a room will not only become a place to store the tools and equipment every man needs, but can also become a place for the implementation of ideas, and sometimes also a source of income.
Many craftsmen who, in practice, had to deal with setting up a workshop in an ordinary city apartment, were convinced that it was quite difficult to do this. A full-fledged workroom will require at least 3-6 free square meters of space, and not all neighbors are ready to put up with a constant source of noise nearby.
But, if you do not plan to produce furniture on an industrial scale, but just want to equip a place where you can carry out minor repairs on equipment, design, work with wood or engage in creativity, then finding a secluded corner in the apartment for a mini-home workshop is quite possible.
Mini workshop on the balcony
A mini-workshop on the balcony or loggia of a city apartment is the only solution for those who, no matter how hard they try, cannot find another alternative. And although this is a rather simplified option, it also has a right to exist and has already helped out more than a dozen masters.
Equipping a home workshop in a high-rise building has a number of points similar to equipping a full-fledged workshop:
- preparation of the premises. All rubbish and rubbish must be removed. You shouldn’t allocate even a small corner in your future workspace for storing it;
- heating. An unglazed balcony is insulated and glazed. It would not be superfluous to arrange sound insulation. As for the heating itself, in such rooms it is possible to use several options: installing standard electric heaters or laying heated floors;
- lighting. Although balconies and loggias have excellent natural light, it is imperative to take care of the presence of additional light sources. In addition, if you plan to use power tools, you will need to think about installing sockets.
As for the actual environment, special rules apply for such mini-workshops:
- the desktop should be durable, stable and functional, but not too massive;
- Vertical mobile storage systems are preferable, allowing the space not to be cluttered;
- The use of large, heavy, noisy equipment and tools with high vibration levels is not recommended. This can lead not only to confrontation with neighbors, but also to the destruction of the balcony structures, which is much more dangerous. All tools used should be convenient, mobile, versatile and not take up much space;
- the use of highly flammable materials is prohibited, as well as carrying out fire hazardous work and work accompanied by the release of harmful chemicals into the air;
- to store small items, it is best to use organizers or provide drawers in the table for these purposes;
- limit yourself to only the necessary tools. Of course, most masters have a desire to purchase as many devices as possible. But in small spaces, you should use only what is really necessary, otherwise in just a couple of months the mini-workshop will turn into a real dump of things. If the space is very small, and there are a lot of materials and workpieces used, it is better to set aside a small corner in the apartment for their storage, using a pantry or closet in the hallway, and use the balcony exclusively as a workspace.
Following these simple rules will allow you to equip a practical, functional and comfortable workshop even in very limited space and enjoy your favorite pastime at any convenient time.
Comfort and safety
Another immutable rule of the home workshop is that before you start arranging the space, you need to make sure that the electrical wiring installed in the house can withstand the voltage level when operating a powerful tool, the sockets are in working order, and the surfaces of the walls or floors do not have flammable finishes. This is especially true for workshops that do not have centralized heating, in which electric heaters are used as a heat source in the winter season.
The room used for work should not be cluttered. All waste must be removed promptly. Flammable liquids are stored in special containers.
It would be a good idea to take care of purchasing a fire extinguisher or a fire blanket.
High-quality ventilation and sound insulation are something that should not be forgotten either. This is especially true if the work is not carried out in a separate room, but in the basement, attic or room of a residential multi-storey or private house. For certain types of work, it may be necessary to install forced exhaust or ventilation.
Office in the garden
Specialist Virginia Krafft (Virginia Krafft) and her husband created a compact area for rest, relaxation and drawing in the backyard next to the cottage located in the Australian city of Williamstown in the state of Victoria.
This dream home has a simple design, built using translucent plycarobonate panels. For decoration, the owners used paintings with floral patterns and still lifes.
DIY home workshop – where to start?
Location, location and location again. Choosing a room for a home workshop is not as easy as it might seem at first glance. Of course, much will depend on the intended type of activity and the availability of free space. It is quite possible to find a small corner in a 2-storey building to equip a watch repair workplace, but building a full-fledged carpentry workshop on the balcony of a standard 1-2-room apartment is not realistic.
The most acceptable options for premises for creating a home workshop are:
- in the private sector:
- garage;
- veranda;
- extension to the house;
- summer cuisine;
- basement of the house.
- basement room;
- a garage or outbuilding located in the courtyard of a house.
A balcony, loggia or storage room can only serve as a storage place for tools. Firstly, they are often not large in size, and it will be very difficult to work there fully. Secondly, not only household members, but also neighbors will not be delighted with the constant noise. Third, using powerful tools can overload your home's wiring.
When carrying out quiet work or there is no alternative, the interior of an apartment (separate room, balcony, loggia) in a high-rise building can be used for a mini-workshop. This option is suitable only if you do not plan to turn your hobby into a business and you will rarely disturb the peace of your neighbors by knocking with a hammer.
When choosing a location for a home workshop, you need to decide:
- what types of work will be carried out there;
- what equipment, surfaces, machines, materials will be used;
- where materials, workpieces, cleaning equipment, and finished products will be stored;
- where the place of communication with clients will be located (for craftsmen planning to make money from business).
Based on this, the area is calculated. The resulting figure must be multiplied by a factor of 1.5-2. Thus, a “reserve” of work space is created so that after installing the equipment and inventory, you can move freely around the room.
Ventilation
Even the simplest forced ventilation installed in a carpentry workshop will make your work much more comfortable and safer. Thanks to ventilation, you will not have to inhale wood dust, which can cause irritation of the respiratory tract and even diseases.
If you plan to install woodworking machines in the workshop, then installing a suitable chip ejector is an issue that requires a mandatory solution. Otherwise, the room will always be a mess, and all efforts aimed at ensuring fire safety will not have the desired effect. After all, wood dust, scattered in large quantities in the air, can ignite like gunpowder from the slightest spark.
If you plan to work in your future workshop all year round, then heating the room is an issue that should be taken very seriously. The warm air in the workshop will have a beneficial effect on your well-being, performance and the condition of the power tool. And only in such conditions is wood able to retain its best qualities.
It makes no sense to connect such a room to centralized heating (with rare exceptions). Therefore, installing an oil heater will be considered a completely worthy way out. Alternatively, you can use fan heaters or more modern infrared heaters. These devices will quickly heat a small room and, if the room is well insulated, will create a cozy microclimate inside the workshop.
Snow-white work space
Specialist Emilia Dubicki transformed an enclosed patio into a space for creativity. She decorated the area with faux flooring and foam drop ceilings in a light color scheme.
Minimalist window openings brought an abundance of sunlight and warmth into the decoration, creating wonderful conditions for painting.
Drying
Tree
needs to be dried
, and dry it
according to a certain method
. Wood is usually sold at “natural moisture content,” meaning it contains about 25–40% moisture. If you make something from such wood, then as it dries the product will warp and crack. Regardless of how many layers of varnish you apply to it. Generally speaking, wood is a living material and is subject to seasonal changes in air humidity, which is why its linear dimensions fluctuate throughout the year: in length (along the fibers) the fluctuations are extremely insignificant, and in width a piece of wood can swell and shrink by tens of millimeters, depending on the overall size of the product.
Therefore, the main rule is that the wood must first be dried to 8 - 12% humidity, only after which it can be used.
How to dry wood in an apartment? Carefully fold the boards as far away from the radiators as possible, arrange the layers with bars of the same width and press something on top. It is advisable to coat the ends with paint, since this is where moisture evaporates most intensively and cracks may appear along the boards. It’s great if you can buy chamber-dried wood that has already been dried; this will help you avoid numerous defects if you start drying it yourself.
Painting studio in the basement
The painting room was equipped in the cottage of a young married couple located in the suburbs of Boston. Light insulated walls and ceilings, waterproofed cork floors, as well as an amazing interior and lighting give this place incredible charm and comfort.
We have presented to you a unique selection of design options for an art workshop, developed by talented designers and engineers from different parts of the world. Did you like these decor ideas and solutions?
Share with us your ideas for transforming this room?
What you need for a home workshop
Of course, it is impossible to answer this question unambiguously. It all depends on the chosen type of activity. But here’s what no craftsman can do without: a workbench or a so-called workbench:
- carpentry, focused on woodworking;
- metalworker, for working with metal.
It should be:
- massive, heavy and stable. It is advisable to provide additional fixation of the workbench to the floor;
- optimal height. This will ensure not only convenience, but also the safety of the master during work;
- with sufficient thickness of the lid. Sizes from 40 to 100 mm are considered optimal.
The set of tools can vary greatly, but you can outline the required minimum set, which includes:
- measuring instruments;
- calipers;
- screwdrivers;
- roulette;
- hammers;
- vice;
- pliers;
- square;
- clamps
For woodworking you will need:
- square;
- mites;
- hacksaws;
- chisels;
- plane;
- drill;
- hand drill;
- hammer;
- mallet
For metal work you need:
- chisel;
- anvil;
- hacksaw;
- metal cutting scissors;
- files;
- needle files;
- drill;
- dies;
- taps
Additional power tools may be required:
- jigsaw;
- drill-driver;
- Bulgarian;
- electric milling machine;
- circular electric saw.
When choosing devices, you need to take into account that some of them can perform certain functions of a hand tool. Such knowledge will help reduce the number of purchases and not clutter the room with unnecessary devices. In addition, models designed for household use, which operate from a standard 200 V outlet, are perfect for working in a home workshop.
Boxes, shelves, cabinets and racks - no workshop can do without these items. Their design, size and capacity are individual for each master and directly depend on the size of the room and the volume of materials used.
Cozy porch
Master Elizabeth Jay insulated the terrace on the first floor of the cottage, installed panoramic window openings and turned this place into an art studio.
The ancient covered veranda with a total area of 15 square meters was decorated with numerous works and paintings, and a cozy armchair allows the owners to enjoy relaxing or reading while contemplating the surrounding landscape.
Organization of internal space and zoning
Another important stage that deserves special attention. The comfort of the master and the quality of the work performed will depend on the correct arrangement of tables, racks, shelves and machines, the allocation of places for storing workpieces, consumables and basic materials, the availability of a separate place for designing or sketching drawings.
It is worth sketching out a simple diagram on paper, which will show all the main zones. This will avoid many mistakes. It is logical to install any electrical equipment in close proximity to sockets, and the main working surface - near the direct light source. Having made a sketch, it will be possible to immediately understand whether these rules do not contradict issues of convenience and safety.
If the power source is located in close proximity to the door and the installation of the machine will create difficulties for movement, it is better to initially take care of equipping the room with another outlet and install a workbench or other equipment where it will take up less space and create the most comfortable working atmosphere, rather than litter the room with extension cords and carriers, creating an increased risk of injury and fire.
The location of shelves, drawers or cabinets with tools also plays an important role. They should be within easy reach so as not to be distracted by walking or opening many doors or drawers while working, but not to disturb the master. In this regard, storage systems are very convenient, which allow you to keep all the tools in an organized order and at the same time always leave them in sight, and mobile carts on which you can put all the required tools and not be distracted by searching for them during work.
Main areas of the home workshop
A work area that includes space for:
- machine;
- shelves;
- shelving;
- storage of small tools and consumables;
- container for garbage and waste.
Storage area where the following will be located:
- materials;
- blanks;
- already finished products;
- cleaning equipment;
- workwear.
Proper zoning of space will help make the work process not only more convenient, but also more economical. If the workshop is located on the sunny side of the house or on the balcony, then equipping the main workplace in close proximity to the window will allow you to enjoy natural light most of the day, which will significantly reduce the amount of electricity used.
Lighting and heating
When organizing a home workshop on the territory of a private house, the best solution to the heating issue would be to connect the room being used to a common heating system. In this case, the walls of the basement, attic or extension must be insulated.
The situation is much more complicated with the heating of detached buildings. In such workshops, oil or electric heaters are most often used. However, they are not able to fully provide the required level of heating and microclimate and consume a lot of energy. In order to minimize heat loss, enhanced insulation and moisture insulation will be required.
This will be required even if the workshop will not be used very often during the cold season. High humidity and low temperatures can affect the quality of instruments, and it is not always possible to store them in another place more suitable for these purposes.
Regardless of whether there is a natural light source in the room, the workshop cannot do without additional artificial lighting. Light affects not only the quality, but also the safety of work.
It is recommended to have both a stationary and an additional portable lighting source. It is best to use lamps that provide diffused light, do not cast shadows and avoid distortion of size and proportions.










