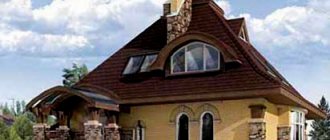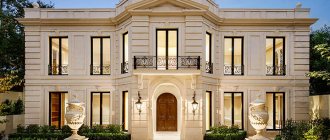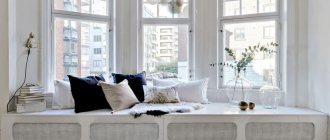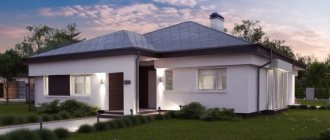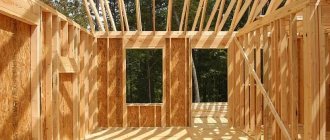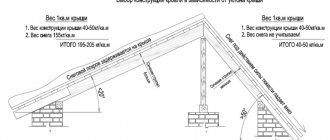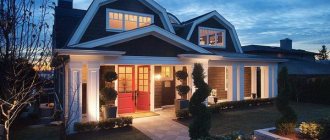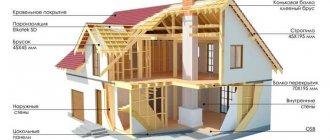A pitched roof, according to modern architects, is of major decisive importance in the development of not only economy class housing, but also stylish housing. After all, the efforts and costs that usually go into building a multi-slope building can now be directed to the exterior. For example, for the construction of a swimming pool in front of the house or the addition of a barbecue terrace. But otherwise, the pitched roof is not inferior in any way.
Therefore, it does not mean at all that a house with a pitched roof will turn out unsightly or too simple. On the contrary, by playing with the slope and direction of such a structure, roofing material and interior space, you will get a unique architectural design that no one you know will have. And our website will allow you to make such a house inexpensive to build and modern both inside and out!
Advantages and disadvantages of houses with pitched roofs
Buildings equipped with a roof of this type have many positive aspects.
Pros:
- If you compare gable or larger roofs with single-pitch structures, the second option is more economical . It will require significantly less material.
- The roof is not very difficult to install .
- Suitable for regions with frequent and strong winds .
- It is not difficult to maintain ; if necessary, it will be easier to make repairs, because the coating has one slope and usually with a slight angle.
- During natural precipitation, water and snow will flow to one side , so it will be necessary to equip only this side with a drain, a snow retainer, but it is worth considering that all the water will flow to one side. Therefore, the equipment must be reinforced.
- Good conditions for installing solar panels .
- If you want to design an attic with large windows, for example like in the photo, this type of roofing is a good option.
Sloping roof on powerful beams Source houzz.com
Cons:
- If the project has a slightly sloped roof, then enhanced hydro and thermal insulation .
- A weak slope can cause snow to stagnate on it, and therefore cause the roof to collapse.
It is important to make correct calculations of the entire structure so that the pitched sloping roof can cope with the snow load during snowfalls.
Sloping roofs perform well in snowy areas Source stylemotivation.com
Marking corner elements
Marking the corner elements of the rafter system for hip roofs is carried out in several stages:
- We mark the junction of the marking contour with the upper inner part of the trim; We measure the distance from the intended location to the marking contour, as well as the distance to the nearest intermediate element of the rafters, which will allow us to calculate the horizontal projection. This will help us calculate the rafter length of the corner element of the system; A marking strip will greatly simplify marking work. With its help, the markings of the side walls, which have already been completed, can be transferred to the end walls of the house. In addition to saving time, this will also allow you to maintain precise distances between the central elements of the rafter system.
Useful: for greater convenience of measurements and markings, it is advisable to make a special template, for example, from an unnecessary sheet of plywood that has right angles.
For example, if we have a slope value of 612, the template needs to be marked as follows: at one end of the corner we mark 30 cm, and at the other – 60 cm. After this, by connecting the marks we obtain the required triangle, a sheet of plywood is cut along its contour.
After this, you should attach a beam measuring 50x50 mm to the larger side of the resulting figure. In addition, we mark the slope coefficient of the slopes.
Features and operating rules
When designing a house with such a roof, you need to consider some points:
- If the building will be erected without an attic and the roof will be combined with the ceiling, it must be covered with high quality materials As a result, the roof should be airtight with good thermal insulation.
If there is no attic space, then more attention should be paid to the quality of materials Source etaplius.lt
- The roofs of one-story houses with a slight angle, as in the photo below, will need to be cleared of snow , and therefore it is necessary to constantly monitor the condition of the roof and repair it in a timely manner.
A pitched roof can be almost flat Source apex-arch.cz
In one-story houses with a flat roof at a large angle, you can interestingly play up the interior of the room. The part of the room where the ceilings are about 150 cm can be used for arranging cabinets and shelves. If the ceilings do not “press”, then you can place a sleeping place here.
Note! The sloping roof of a one-story house will look advantageous in the building not with a decrease in the height of one of the walls, but with a rise - thus creating a second light.
Selection of roofing material
Depending on the angle of inclination of the roof, the choice of material is made. For small slopes (from 5 to 10 degrees), materials are used that have the least number of open joints. This applies to rolled bitumen materials. The main one is built-up euroroofing felt, which is installed in two layers using the hot method with overlapping joints.
At angles close to steeply sloped roofs (which is about 30 degrees), ordinary slate, ceramic piece tiles, and metal tiles are used.
If the slope angle is in the range of 10 – 30 degrees, corrugated roofing sheets, bitumen shingles, metal tiles, and seam metal roofing can be used.
Project of a frame house with a flat roof
Anyone who wants to build housing in a short time should pay attention to a frame house with a pitched roof - such projects are economical and not complicated in assembly technology.
The classic frame house in this photo is suitable for permanent residence and as a country house Source maisonboisnature.com
For the frame, use hardwood timber or a metal I-beam. The first option is less expensive, so it is used more often in projects. Next, sheathing is carried out with slabs, the walls are insulated, and they are lined, giving the structure a beautiful appearance.
See also: Catalog of popular house projects from construction companies presented at the Low-Rise Country house exhibition.
To build a frame house, one of the technologies is used as a basis:
Frame-panel
Such a house is built from individual building materials, which are attached in a certain sequence, from the construction of the frame to the cladding of the walls. The work is carried out by specialists. As a result, such a building will be in no way inferior to a structure made of 150x150 mm timber. The house project is suitable for areas with a climate with harsh winters, with year-round living.
Structure of a frame-panel house Source comfortoria.ru
Frame-panel
For this type of house, a detailed design is prepared, and panels and panels consisting of layers of thermal and waterproofing, internal and external cladding are produced in production according to the required standards. These panels are then delivered to the construction site. A frame is erected and these shields are attached to it.
Experienced specialists can assemble a frame-panel house in a few days Source karkasnik-stroy.ru
Next, the roof is installed. The construction of the roof may take an additional 2 days, depending on the structure and its type.
Note! Houses with a sloping roof, built using panels, are more economical than structures in which a log frame was used.
Features of a flat roof
Such roofing is increasingly used in the construction of country houses, small country houses, and cottages. When designing a one-story house with a sloping roof, you need to take into account that the frame will weigh down a large area of the structure. If 2 load-bearing walls are installed inside or there are columns, the building will be covered with a width of up to 16 m; if no additional supports are provided inside, then up to 6 m.
Slope
The choice of slope depends on the climate where the house will be located. For regions where there is no heavy snowfall, an inclination angle of 20-25 degrees is allowed.
The photo shows a small house with a sloping roof at a slight angle Source himcomp.ru
For areas with harsh winters and heavy snowfall, a roof for the house is erected at an inclination of 35-40 degrees.
Please note that for a steep slope you will have to spend more material than a roof with a small angle of inclination. As the angle increases, the coverage area increases, and accordingly more material will have to be spent.
See also: Catalog of construction companies that offer turnkey design and construction services for country houses.
Windage
This type of roof is a good option for areas with frequent gusty winds. It is important to place the roof correctly to protect against possible failure. To do this, you need to position it on the windward side.
One way drain
Abundant flow of water will constantly flow to one side, which can lead to deformation of the foundation and erosion of the soil. It will be necessary to install reinforced drainage.
House with a pitched roof at a high angle Source vip-dom.by
Advantages of a frame house with a pitched roof
This type of design has many advantages:
- low cost ;
- The lightweight structure does not require large foundation costs and does not shrink;
- such houses are quick to assemble , experienced specialists will be able to finish the work very quickly;
- heats up quickly ;
- Economical in finishing , both internal and external;
The disadvantages include the relatively small size of frame houses with a pitched roof.
A frame house with a pitched roof and a canopy looks neat and aesthetically pleasing. Source karkasdom-samara.info
Project of a one-story frame house with a sloping roof and a canopy with dimensions Source kak-sdelat-kryshu.ru
A country house with a pitched roof is a good solution, especially if the climate where it will be located is warm and the roof has a slight slope. The roof can be greened, for example, as in the photo, and a small building will look fabulous and unusual.
Country house with a green roof Source pinterest.ru
A rod that is used for measurements
Before you start taking measurements and applying markings, you first need to study in detail all the elements that make up the roof: the hip, the slopes, and so on. Having studied its structure, it is also necessary to foresee in advance a way to connect the parts of the rafter system to each other.
After we have figured out how the hip roof is constructed, we can begin making the slats that will be used for measurements.
For greater convenience of marking the roof, when the mark is located on the batten at a great distance from the builder’s eyes, the width of this batten should be more than 5 centimeters.
For greater convenience of marking the roof, when the mark is located on the batten at a great distance from the builder’s eyes, the width of this batten should be more than 5 centimeters.
In order to mark the location of the intermediate elements of the rafter system, it is necessary to attach the lath to the mauerlat of the side wall.
It is also necessary to directly measure the thickness of the wall, which will make it possible to make the correct selection for the supporting element of the rafters and roof overhang.
In order not to take all the measurements several times, it is necessary to put on the rail all the dimensions that are used for marking.
In order not to take all the measurements several times, it is necessary to put on the rail all the dimensions that are used for marking.
This will save time, and, unlike measuring with a tape measure, you will avoid errors of several millimeters.
Such seemingly minor errors can result in inconsistencies in the entire rafter system, which will require correction and additional work.
In addition, you need to prepare in advance a complete list of all the coefficients that are used when marking the rafter system. This will allow you to make the roof structure as accurately and correctly as possible.
Such coefficients include such indicators as: the ratio of the length of the rafter elements used to their location, as well as various proportions, characteristics of various slopes and slopes, and so on.
Lean houses made of timber
This type of structure is very warm and strong. A good option if you plan to live in such a house all year round. The large cross-section of the beams makes the structure strong, so the pitched roof of such a structure can withstand harsh snowy winters, and the snow cap will serve as a natural insulation.
The protruding sloping roof forms a canopy that protects the building from seasonal precipitation Source pallazzo.su
Design of truss structure
The calculation of load-bearing structures in construction is usually performed using the limit states method, i.e. at the moment of loss of resistance by the structure under the influence of external loads up to destruction or unacceptable damage.
The rafter system reaches its limit state if:
- the strength of the structure is completely exhausted and it collapses; Deflections of the elements of the supporting frame provoke unacceptable violations in the nodes of the rafter system, and further operation of the roof is impossible without repairs.
According to building codes, the maximum permissible deflection of a rafter leg or tie is 1/200 of the length of the element. To ensure high reliability of the structure, it is recommended to design the roof taking into account the maximum permissible deflection of 1/250 of the rafter length.
The calculation of the roof truss structure is carried out taking into account the maximum loads from:
- own weight; wind pressure; snow weight; the weight of people servicing or repairing the roof (the load from a person is usually taken as 80 kgf/sq.m).
To obtain information on the basis of which calculations are made, it is necessary to have:
- SNiP for roofing structures; table for calculating the cross section of the rafter leg; table of cross-sections of rafters; climate map of the region (determination of wind and snow load).
The cross-section of the timber from which the elements of the rafter structure are made is calculated using a special formula, which takes into account the length of the rafter leg, the pitch between the rafters, and the resistance of the selected type of wood to external loads.
Tables for selecting sections of elements are used when designing simple roofing structures. Developing a roof project of complex shapes requires a professional approach.
Two-story houses with a pitched roof
These types of buildings are often built without focusing on the first floor, and focus on the second. In the form of panoramic windows, a spacious loggia. The contrast between floors looks stylish.
A sloping roof in a two-story house will always look modern Source tonyhull.co
Shed roof with a curved plane Source legkovmeste.ru
Such a building emphasizes the individuality of the owner. The many options for using the space inside the room make it special not only from the outside. Typically, bedrooms are located on the second floor; on the first floor you can arrange a kitchen and a spacious living room. If you plan to live in the house all year round, then you need to take into account heat loss due to panoramic windows. It will be necessary to pay special attention to indoor heating and ventilation.
Note! The maximum offset of the slope of the sloping roof for the house will provide protection from weather precipitation.
If the pitched roof is oriented on the south side, you can install solar panels, this will significantly reduce energy costs.
Stylish two-story house with a pitched roof Source pallazzo.su
Such a house is not afraid of snowy winters Source apklovers.ru
A pitched roof looks good in a house on a slope Source dom.libre.life
Let's sum it up
Movable houses are being built much more often today than 20 years ago. This is due to more advanced building materials and a number of advantages of pitched roofs for private houses:
- stylish and original appearance;
- versatility;
- reduction in roofing costs;
- large area of under-roof space;
- better lighting options;
- lower snow load;
- simplicity and practicality of design;
- high reliability.
Pitched roofs are especially suitable for cottages in modern styles, including high-tech and minimalism.
Unusual combinations of pitched roofs
Even more non-standard houses with two pitched roofs not connected to each other at the ridge. In the middle between them there can be a terrace or a small opening. This solution adds more light to the building. Room layout is more compact
Two pitched roofs with a plane between them Source huf-haus.com
Three-story house with a pitched roof Source makemone.ru
The combination of roof slopes gives the house an original look Source stroychik.ru
Houses with pitched roofs always look modern and presentable, especially if you want to stand out from the surrounding buildings.
Building with two pitched roofs Source servusbud.od.ua
And no matter whether the building is large or not, small wooden houses with a pitched roof also look presentable.
Step-by-step installation
The technology for installing a pitched roof may vary slightly. This depends on whether ventilation is provided in the design. Usually it is equipped for a bathhouse. Garages and sheds do great without it. The ventilation itself lies in the gaps between the layers of insulation. And also in the side holes along the edges of the roof.
Step-by-step steps for laying a pitched roof:
- Rafter legs of the required length with cut grooves are prepared.
- All wooden parts are treated with an antiseptic.
- At the top of the walls, strips of roofing felt are laid for waterproofing.
- The mauerlat is screwed to the finishing row of the wall.
- The rafters are laid on the mauerlat in increments of 80 cm.
- A counter-lattice made of slats is placed between the rafters.
- The waterproofing film is fixed to it with staples.
- A sheathing for roofing materials is attached to the top.
- The roof covering is being installed.
If you need to insulate a building, then a heat and vapor barrier is laid between the rafters. When the angle of inclination of the slope allows for technical space to be left under the roof, the insulation is laid out directly on the ceiling in the attic.
