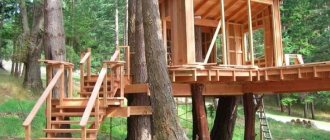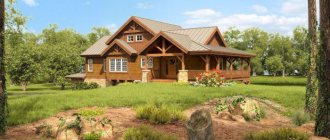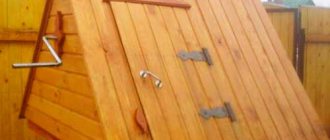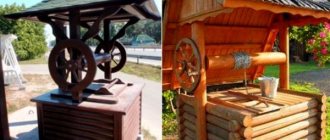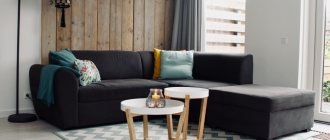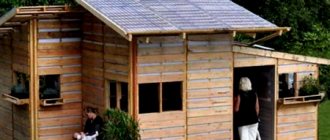As children, each of us tried to build ourselves a separate home - a toy house. Despite the simplicity of the design, it was the best shelter for games
A shaky structure made of a box, cardboard or branches in the form of a hut bore the proud name of a house and seemed to be the best.
As we grow older, we think about creating a more durable and functional house for children.
DIY children's wooden house
Most often, a children's playhouse is built from wood. The choice of material for the house is determined by rational considerations - wood is an environmentally friendly and durable material. A small house made of coniferous wood will have a positive effect on the child’s health. In addition, it will give the child the opportunity to feel independent. By building a full-fledged educational house for your baby, you will provide him with his own play area where he can play in any weather.
For parents, the main thing is that it is safe, inexpensive and fits into the overall style of their dacha or suburban area. Another advantage of the house is that if it is not needed, it can be used as an outbuilding, so to speak, a beautiful shed for storing garden tools, unnecessary things or firewood.
Types of children's houses
“A two-level house is the ultimate dream”
The complexity and type of design of a country entertainment center will depend on the riot of children's imagination. The architecture of the house can be anything. It can be given the simple appearance of a one-story box or built like a masterpiece of architecture, with turrets, stairs, attics and slides.
A two-story house is every child's dream
Naturally, the scope of construction will depend on the size of the free territory on the summer cottage, but there are still several projects of houses for children that most appeal to our tomboys:
1. For a small dacha, it is better to build a hut-shaped house. In this simplest design, you can provide a window and put benches inside so that children have somewhere to sit and look.
Children's hut house for small areas
But much more delight, at least among the boys, will be caused by the same miniature tent house. Its exterior should be imbued with the spirit of the free life of Indian tribes, nomads and Robinsons. To build such a project, you will need not only wooden structural beams, but also branches, fabric, reeds, and other natural materials.
It’s not difficult to make a children’s tent house with your own hands
2. Hobbit House. The film adaptation of the popular novel very vividly presented the life of fantasy forest inhabitants called Hobbits, and now many children are not averse to living in similar buildings of a strange round shape. Exact resemblance to the original will not only bring a lot of joy, but will also stimulate children’s imagination. And now the country garden is transformed into the world of Tolkien, where there is simply no time to be bored.
Fantasy children's hobbit house
3. Frigate house. This project will equally intrigue young corsairs and future great navigators. The architecture of the house, in this case, will be similar to the appearance of a ship of any class, be it under sail or of modern construction.
Original house-ship
4. The simplest option is a “green” house. It will organically fit into the design of any landscape. To create it, you need to install a mesh frame and send branches of climbing and creeping plants along it. The inside of such a house will always be cool and fresh.
Green children's playhouse
5. A hut on the edge. Compared to the others, this is a more monumental structure. School-age children will be able to appreciate its benefits. An analogue of a huntsman's house, it is a place for serious activities: reading books, drawing, or simply thinking about the hardships and delights of a child's life.
Wooden playhouse for children
6. A two-level house is the ultimate dream. This is not just a gaming zone, it is a whole gaming country. The lower tier should be left as a playroom, equipped with benches and a table, and the upper tier should be used as a recreation area, with a bed or mini-sofa there. Near a house of this design you just beg to have a sports ground: with various devices for getting to the second floor, ropes, a slide and swings.
Two-story children's house with a terrace and balcony
7. A fairy tale on the site. Place the house on supports, not on the ground, and decorate them with chicken legs. Baba Yaga's home is ready! This type of house is also very popular among children.
Fairytale children's playhouse
8. An excellent project for active and sporty children would be a house hidden in the crown of a tree. This is a very unusual and entertaining design that develops the child in many aspects, however, parents’ attitude towards its appearance is ambiguous due to the increased risk of injury. In addition, it will be problematic to make a children's playhouse for a summer house hanging in the air with your own hands, because it must be very securely fastened. Without the help of professionals, it is really difficult to do quality work.
Children's playhouse on a tree
Step-by-step construction of a mini-cottage
So, the work plan has been thought out, materials and tools have been purchased, a drawing has been drawn up, a site for construction has been selected, which means we should get to work. Typically, professionals build such mini buildings in a few days. If you have no experience in such matters, then you should not rush and speed up the work. It is important to make the house not only reliable and durable, but also smooth and beautiful.
Making a lightweight foundation
You must understand that this is not a large-sized cottage of 150 square meters. m., but a small children's building that does not require a reinforced foundation. It is enough to dig a 60 cm deep ditch along the perimeter of the future building and lay a foundation of brick or cinder block. It is also possible to use wooden supports, but they will quickly rot. Therefore, a stone base is the ideal solution.
However, if for some reason it is difficult to purchase a cinder block or brick, then it is recommended to use rubble or wild stone. The material can be found anywhere. But in this case, concrete mortar and foundation pouring will be required. However, it is cheaper.
A wooden frame made of beams is installed on top of the base . The structure is secured to the foundation using anchors. It is important to first lay a layer of roofing material under the wooden frame - this prevents moisture from getting on the tree.
Construction of a wooden frame
The frame is assembled from beams, which are attached to the frame on the foundation. 4 vertical posts are installed and fixed with metal corners with holes for self-tapping screws. 4 bars are mounted on top of the supports. The design will be in the form of a box. In the window and door openings, two beams are placed in a vertical position. Jumpers are installed between them.
To make the frame rigid, beams are installed diagonally on all sides of the future house. From corner to corner. The beams are secured by metal plates or corners, which are screwed with self-tapping screws. The frame is sheathed either with MDF sheets or boards. Only window and door openings are left.
Floor installation
The floor is installed according to the standard scheme - on logs. Logs are attached to the timber frame with a certain pitch, for example, 40 cm. Boards or plywood sheets are mounted on top of the frame. The flooring is secured with self-tapping screws.
After the work has been done, it is necessary to sand the floor . It’s better to do it right away than to breathe wood dust in a cramped room. Coarse and fine-grained sandpaper is used. It is not recommended to sand the floor surface without a respirator.
Gable roof installation
Making a roof begins with a frame. The bars are taken and installed in a triangular shape. A ridge beam is laid on top of the rafters, which will connect the entire structure. For additional rigidity, jumpers are installed. Here, metal corners and plates are also used to strengthen the structure. It is recommended to make the frame to the point where it becomes motionless when trying to stagger.
So, the roof skeleton is ready. Now we need to build the gables using boards or MDF sheets. Next the sides of the roof are sheathed. Next, a waterproofing film is installed on the roof surface. Then metal tiles or ondulin are installed. It is important that the roof slopes protrude beyond the walls by 15 cm.
Then the fillies are made and screwed to the rafters. Next, boards are screwed onto the frame to form a box. The structure is then covered with siding.
Interior decoration
The building should reflect the real house as much as possible, so it is necessary to make a minimum of furniture. The first step is to impregnate the wood with special agents against rotting and beetles. After which the inside of the room should be varnished.
After processing, it is necessary to build furniture, for example: a chair, table, bed, etc. Only the furniture must be of minimal size to fit the mini house. Instead of making mini furniture, you can buy the same one, only plastic. It is enough to go to a children's goods store and find the accessories you are interested in.
Manufacturing of windows and doors
In this final step, the windows and doors are installed. To make doors, you should cut out the MDF sheet to the required size and saw off the product with an electric jigsaw. A handle is attached to the door, installed in the opening and fixed evenly using wedges. Next, the door hinges are attached. After which the latch is installed.
Windows are installed using a slightly different technology. Two openings are equipped with cross-shaped lintels. You can also install glass there, but it is not recommended, since it is a breakable material that can harm a child. It is preferable to use polycarbonate. This material is mainly used for greenhouses. It is durable and flexible. It also transmits light. Pieces are cut to the size of the opening and screwed with self-tapping screws.
Deciding on the dimensions
What size to build a house, in principle, depends on the age of the baby, however, if you make the structure too small, then the next season there will be a need to reconstruct it or rebuild it altogether, so give a reserve initially.
The size of the playhouse directly depends on the age of the children
The height of a durable house is determined by two meters, and this does not take into account the roof, so for the façade you need to purchase 2.5-meter sheet plywood. For the side walls, two-meter sheets in height will suffice, but here you need to add width. A house with dimensions of 2x2.5 m will be enough for the child to feel comfortable inside. It will even be possible to place simple furniture and toys in it.
Children's playhouse plan
Required materials and tools
After planning and creating drawings with estimates, you should purchase materials and tools for the job. So, what supplies will you need to build a mini house:
- drill;
- electric jigsaw or hacksaw;
- brushes and roller;
- nails;
- plane;
- construction tape;
- screwdriver;
- chisel with a blade width of 4 cm;
- hammer;
- square;
- level and plumb;
- self-tapping screws;
- coarse sandpaper;
- roofing covering that should not be heavy - metal tiles, roofing felt or flexible tiles;
- edged flat boards or MDF sheets;
- glass for windows, but it is advisable to use plastic, for example, polycarbonate;
- several types of paint;
- finishing material - siding or lining;
- beams for making the skeleton of the house, the cross-section of which should be 50 mm;
- brick.
Design nuances
When developing a house project, you need to take into account several mandatory points. The size of the building and the type of materials for its installation will directly depend on whether the house is planned to be built permanently or the choice fell on a mobile version.
Mobile version of a children's playhouse
The next important parameter for these same indicators will be the seasonality of the structure. A permanent house for year-round use will differ from buildings for play in the summer. It is necessary to glaze the windows, insulate the walls, and perhaps even provide for the installation of a heater. The door leading to such a house must be solid and close tightly. The child may not be able to sit a whole winter day in his abode, but drinking tea with his dacha friends will be comfortable.
Insulated children's playhouse
A house of any architectural form must certainly have windows, at least two. This is not so much a question of good lighting as the ability to remotely control what is happening inside. Windows should be located at a height of half a meter from the floor.
Children's playhouse with windows
The doors are made 20 centimeters higher than the baby’s current height. But it would be more correct to make them larger, because you will probably be invited to visit and you will have to somehow enter the house. Smooth walls will be the key to children's safety, so think about what and how best to remove them from. And under no circumstances should you make a flat roof, so as not to provoke the child’s desire to climb on it.
When building a children's house, it is better to abandon the flat roof
Construction process
Now that you have completely figured out all the details, created drawings, found the material, carried out all the necessary calculations, you can go to the dacha.
The entire construction process can be divided into several stages, each of which is very important:
- Construction of the foundation.
- Construction of the house floor.
- Walls and frame.
- Roof.
Foundation
Of course, it is worth remembering that you are building an ordinary children's house in the country, and not a serious house for permanent residence. Therefore, you can approach the construction of the foundation for a children's house a little easier, without filling it.
In order for your child’s dacha house to last as long as possible, it is best to dig about 10 cm of soil and cover it with bricks. You can, of course, also use a special decking board , however, this option will be extremely expensive.
If you are looking for an idea that is the most budget-friendly and simple, use bricks.
Floor, walls and frame
It is better to approach the construction of the floor with all seriousness. There are 2 options here:
- Use of joists and floorboards.
- Using plywood or OSB.
We recommend sticking to the first option, however, we do not rule out using the second.
It is necessary to dig holes in the corners of the foundation into which the beams will be installed. This will be the support of the wall. Do not forget that before placing the timber in the ground, it is necessary to competently approach the process of processing it.
For a more durable structure, you can use a metal corner . After placing all the corners of the beam in the ground, you can cover the frame with boards or plywood, your choice.
There are also options for houses that cannot be built without supports.
Where should you build a house?
“The area where the house is installed should not be temporary”
The task of choosing a place for a children's house is difficult. You need to manage to place it so that it is hidden in the shade of the trees and at the same time remains in plain sight. The child should not disappear from your field of vision, so look for a well-warmed, draft-free clearing in front of the house, framed by treetops.
The crown of the tree will protect children from direct sunlight
The installation area of the house should not be temporary. If this, of course, is not a mobile option, then the building must be erected in such a way that it does not have to be demolished in the near future. Do not plan to build it in areas where there may be garden paths, future wells, or garage access. Calculate the situation for years to come and place the house under those trees that you won’t have to uproot in the coming fall.
Stationary playhouse in the shade of trees
Buy or build yourself
A small children's house, a piece of a child's personal space, plays a huge role in his development and upbringing.
The trading network offers a wide range of compact structures for children. Products vary in size, filling volume, materials and colors.
There are the following arguments in favor of the decision to build a small garden house for children:
- Any engineering ideas can be brought to life in accordance with the child’s wishes.
- Joint activities will provide an opportunity to spend time together and profitably, developing trusting and warmer relationships.
- A new individual home, to which a person has put his hands, will acquire special value for him, and this will contribute to the emergence of caring skills, a sense of responsibility and a habit of order.
Even at the design stage, you should discuss with your child his vision of the future house. You need to find out the dimensions, style, layout, options. After this, you need to make a sketch, drawing, and develop step-by-step instructions for assembling the object.
Photo gallery - do-it-yourself children's playhouse for a summer cottage
The building must be safe
There are some nuances that need to be taken into account. They affect the safety of the child in the house. To keep the premises safe, it is recommended to adhere to the following rules:
- The site for the construction of a mini-house should not be embossed or contain driftwood or similar objects that can cause injury. If a tree is chosen for a house, it must be reliable and strong.
- After processing the wood, an inspection is carried out to identify defects. Because it is necessary to prevent the entry of splinters.
- The screws are screwed tightly so that the caps do not peek out, otherwise you can get hurt by them.
- By attempting to shake the structure, its strength is tested. If it wobbles, then additional reinforcement of the structure should be done, otherwise destruction from the wind or for another reason may occur.
- The sharp corners of the metal tiles should be hidden, as the child may cut himself.
Fire safety
Wooden buildings can easily ignite if handled carelessly. Treat wooden parts with fire-retardant paint or cover them with siding. A brick house is considered reliable, but not everyone can afford this material. The above wooden house will last for many years if you treat it with care. For safety reasons, children should not be left unattended at the dacha.
It is better to cover the children's playhouse with a fire retardant compound
Interior decoration
The playhouse should not be overloaded with furniture. For comfortable seating, it is enough to place a couple of wooden benches along the walls and a table in the middle of the room. It is advisable to nail the legs into the floor to prevent children from dropping heavy furniture. The room may not be furnished. To avoid injury, install soft ottomans. Hammocks are provided for summer night gatherings.
It is necessary to think over the interior of the children's house
Preparing for work
For construction, it is necessary to carry out certain preparations, that is, to purchase the necessary material (timber or logs), cement, boards, and finishing materials. The volume of purchases will become clear after a design sketch has been drawn up.
If the children's house is built as a small copy of the “adult” one, then, most likely, it may need to be connected to the sewer system. To do this, you will have to lay a pipeline from the house to the entrance to the main sewer system.
It must be borne in mind that all actions related to insulating pipes, etc. must be carried out like an adult.
Next, we will consider various options for structures and the order of work.
Installation of wall frame
If a decision is made to build a house using frame technology, then you will have to build a wall frame. For example, for a wall in which a window will be installed, the construction of a frame consisting of several beams will be required. Two at the edges, two directly in the place where the window is planned to be installed. By the way, you will need to install two horizontal bars under it. A window will then be installed in the resulting opening.
For blank walls, it is enough to install four vertical bars. If we assume that the width of the insulation mat is 600 mm, then the distance between the racks should be 10 mm less, this will allow the mat to be installed with tension and prevent the formation of cold bridges.
Insulation can be done in all available ways. For example, using mats made of mineral wool. But you can use ecowool. This is a harmless material that does not cause allergies. When laying it, it is necessary to use specialized equipment.
