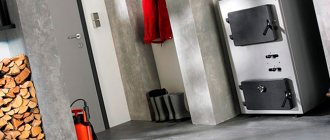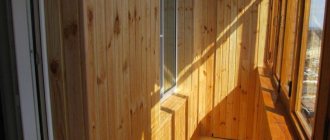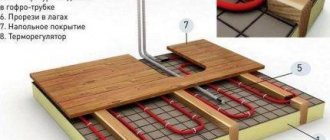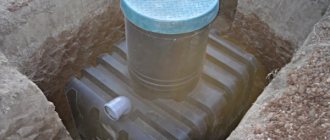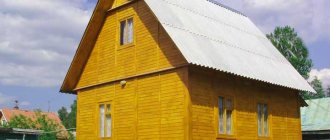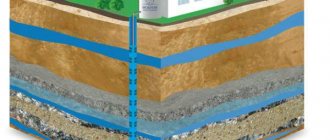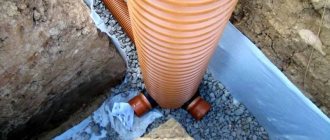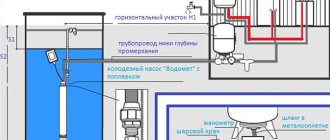Reinforced concrete rings, brick or wood are used to decorate the shaft of the well. Concrete structures are characterized by increased durability, but a high-quality wooden well is not inferior to monolithic parts. The logs or beams used must be impregnated with special compounds that prevent the material from rotting.
A wooden well is a beautiful design for a yard.
From timber or logs
The durability of a log structure depends on the type of wood that was used to make its elements. The owner of the land plot can use cylindrical or square-shaped elements that have been treated with antiseptic solutions and then dried in air. To construct a frame for a well, it is recommended to choose oak or pine that can withstand use for 25 years. Structures made of birch or linden, which have a low price, are destroyed after 5-10 years.
When selecting material, you need to pay attention to the density of the structure and the absence of cracks or knots. The outer surface of the parts should not have any traces of bark. It is forbidden to use elements damaged by insects, as the strength of the material and resistance to rotting are reduced. The logs or beams used in construction must have the same dimensions, without changing the cross-sectional area along the length (camber).
The purchased logs must have a moisture content no higher than 16% and not have a negative impact on the quality and taste of water. Coniferous wood has increased antibacterial characteristics due to the presence of organic resin. If you plan to use larch for construction, then you need to know that this material is characterized by increased resistance to moisture penetration into the deep layers, which increases resistance to rotting.
Excursion into history
People have been using wells since 5000 BC, as evidenced by many archaeological sites. There is an opinion that it was wells that marked the beginning of human civilization, since this is one of the first technically complex structures, which is very different from everything that man has done before. In addition, the well symbolizes a sedentary lifestyle, which was one of the main steps towards the beginning of human civilization.
By and large, modern wells are quite reminiscent of the wells that our ancestors built. The main object of any well is a deep hole in which there is a natural source of water. Most often, wood was used as a material to strengthen the walls of a well, since it was the most accessible and very easy to work material. Often our ancestors chose oak as a material for a well, since this wood has a number of extremely useful properties, one of the main ones being the durability of oak.
Staining technology for wood blanks
The staining procedure makes it possible to increase the resistance to rotting of workpieces made from oak or pine logs. The technology involves placing the material in running water. With gradual impregnation with liquid, the density of wood increases. After the blanks fall to the bottom, they are aged for another 6 months.
The stream washes tannins from the oak board, which spoil the taste of the water. The resulting material is characterized by 2-3 times increased resistance to decay in an aquatic environment.
A brief description of the sequence of actions when staining and processing workpieces:
- Mark the logs or beams. The length of the elements is selected depending on the size of the future well frame.
- Remove any remaining bark from the surface and then inspect the parts. Elements with cracks or knots are rejected.
- Dip the workpieces into water for impregnation.
- After completion of the staining procedure, mechanical processing of the parts is carried out. It is not recommended to dry the wood before cutting, as the strength of the material increases.
- Dry the finished parts to a moisture content no higher than 18%, and then begin building the log house. The elements are stacked in a cage and dried in a ventilated place. To prevent rainwater from entering and heating by sunlight, the parts are covered with a shield.
Bog oak boards.
Video description
About the carved house for a well in the following video:
- Choice of colors . Plant varieties are selected so that they can bloom, replacing each other throughout the warm season.
- Details . An alpine slide or a multi-level flower bed would look good next to a well frame.
Floral decoration of a well is an extremely popular option. In addition to it, you can use other, no less interesting techniques:
- Addition . A bench installed next to the well will turn this area of the garden into a comfortable resting place. If the bucket and frame of the well are used for flower beds, then its sides, trimmed with boards, can also serve as an alternative to a bench.
- Lighting . A win-win technique that allows you to effectively highlight both the structure itself and the area around it. Decorative lighting can be implemented using beautiful lanterns suspended from the roof and LED spotlights built into the ground or path. Pole lamps with directional or diffused light are also suitable.
Stylish decoration with flowers Source yandex.com
Typical design of a wooden well
At the initial design stage, geodetic surveys are carried out on the land plot to determine the depth of groundwater. Then a rectangular shaft is excavated, and building material is simultaneously prepared. When calculating the number of logs, the depth of the shaft and the height of the head are taken into account. It is recommended to purchase materials in reserve.
When designing a log house, the following parameters are taken into account:
- side size is in the range of 1000-1700 mm;
- To make a log house, rounded logs with a diameter of up to 200 mm are used;
- when using square timber, the side size is 180 or 200 mm.
When developing a project, the method of connecting wood elements is taken into account, which allows us to draw up a list of fastening materials.
The configuration of the protective house covering the shaft opening and the lift gate is calculated. Based on the calculations, drawing documentation is prepared (indicating dimensions and tolerances) with an explanatory part, which provides step-by-step instructions for performing construction work. It is allowed to use ready-made projects, modified taking into account the depth of the well shaft dug on the site.
In a standard project, the head is filled with M100 concrete mortar to a depth of up to 1350 mm. The fill protrudes 150 mm above the ground surface, ensuring the drainage of spilled water. A concrete pad with a size of at least 1000 mm is evenly located around the perimeter of the head. The gap between the log house and the ground is filled with oily water-repellent clay, the layer thickness reaches 500 mm. The design uses a filter pad made of coarse river sand. It is possible to use gravel filler.
Sanitary aspects
The area around the well must always be kept clean and surrounded by a drainage area. Ideally, for this, soil is removed around the perimeter to a depth of two meters and a width of up to a meter. Oily clay is placed in the ditch, compacted, and a concrete pad is made on top.
If the well is not used very often, then preventive pumping of water should be carried out regularly. At least once a month, the inside should be carefully inspected by illuminating it with an electric lamp. Water can be obtained using a rotating block, which is most often done. Cranes over wells are now very rare, mainly in illustrations of folk tales.
Required tools and materials
The minimum set of tools required when constructing a well is as follows:
- devices for digging a well channel (bayonet and shovel shovels, pickaxe);
- steel scrap for breaking large stones or layers of rock;
- containers for excavating soil and pumping out liquid mud;
- a winch with a rigid base for lifting and lowering loads into the trunk;
- electric submersible pump that allows you to pump out water;
- circular saw for cutting workpieces (use of a chainsaw is allowed);
- a set of tools for marking workpieces;
- construction level (hydraulic or laser);
- axe;
- hacksaws for wood.
Tools for creating a wooden well.
In addition to a set of blanks for the frame and the head, it is necessary to prepare a set of fasteners (depending on the method of connecting the parts) and gravel for arranging the filter. Since the work is carried out in water or mud, it is necessary to use rubber boots or a wetsuit. Additionally, you will need to purchase insulated clothing.
Do-it-yourself technology for making a log house for a well
To make a well frame from wood, 3 methods are used:
- erection of a structure from the bottom of the well;
- making a log house by lowering the crowns into the ground;
- building up a log frame from below using spacer elements.
Technology for lifting a log from the bottom
The well trunk is dug until it goes deep into the aquifer. The degree of penetration depends on the thickness of the soil layer saturated with liquid.
Under standard conditions, the trunk is lowered to 50% of the layer or until the waterproof plane is reached. If there are areas with loose soil in the lower part of the trunk, then it is strengthened with the help of stone slabs. Then the logs of the base of the log house are laid on the bottom, which are covered with boards (placed with a gap).
The sequence of actions when building a log house from the bottom of a well will be as follows:
- Cut logs or beams into pieces of length in accordance with the project. There are no protrusions allowed on the edges of the parts that will cling to the ground when arranging the log house. If there is bark on the surface of the workpieces, it is cut off with an ax or plane.
- Assemble several tiers of the future log house on the ground surface. Locks are placed on the end parts of the elements. The technique allows you to maintain the perpendicularity of the structure. Control is carried out at the building level. Since the technology for constructing a log house does not provide for sealing cracks with special materials, the mating planes of logs or beams are adjusted to the installation site.
- Mark the beams and move the structure to the bottom of the well. When laying wooden elements, it is prohibited to use metal hammers or sledgehammers, which will split the material.
- As the height of the log house increases, it is necessary to fill the gap formed between the log structure and the ground surfaces of the trunk with clay. Clay reduces the rate of wood decay and protects the internal cavity of the trunk from foreign impurities.
Assembling a log house using the lowering method
Decoration of a wooden well.
If the depth of the aquifer exceeds 5 m, then the method of digging out a trunk and then installing a frame is not used due to the danger of blocking the well with soil. In this case, a niche up to 4 m deep is dug in the area, into which a log structure is installed. The technology for preparing a log house does not differ from that described above. A starting ring is placed at the bottom of the pit, which is set horizontally using spacer wedges. To check the position of the structure, use a hydraulic or laser level.
The installer assembles the frame until a head is formed, which has a height of 3-5 crowns. Then a hole is dug in the central part of the trunk to a depth corresponding to the height of the log or timber used.
4 niches are dug out, located in the center of the side walls of the log house. Stops made of logs are placed in the niches, after which the remaining soil in the corners is removed. Then the installer knocks out stops on opposite sides, ensuring that the log house settles into the shaft by 1 crown.
After the resulting head goes into the well shaft, it is expanded again. The log house is lowered until the aquifer is reached, then the liquid is pumped out, and the structure is lowered another 2-3 crowns. It is recommended to deepen the log house until a dense waterproof layer is reached. The bottom of the well is equipped with a box made of timber or boards, which rests on the lower layer of soil.
How to build up a log house from below
The technique of constructing a log house by lowering has a disadvantage associated with the violation of the vertical position of the structure. Logs cling to soil walls, which leads to jamming of the wooden structure and disconnection of locks.
This technique is based on layer-by-layer increasing the height of the structure with logs installed at the bottom of the log house. The design includes safety elements that prevent spontaneous settling of logs into the well shaft.
The sequence of actions will be as follows:
- Assemble a frame of 4-6 crowns on the ground surface. Ensure tight contact between the elements and make locking connections.
- Label the parts. The structure is lowered into a pre-dug hole. Then a crown is formed from below, assembled from 2 side elements with a length increased by 600-700 mm. The ends of the logs are embedded in the soil walls of the well shaft, providing support for the upper part of the frame.
- Install the next section of a wooden structure of 5 crowns, assembled from parts with a standard length.
- Install a thrust layer of elongated beams, which are located perpendicular to the previous supporting platform.
- After reaching the aquifer, the lower part of the well trunk is formed. The design consists of 3-5 crowns of logs with increased length, which ensures the stability of the entire log house.
- Make a support box from a wooden profile, which is placed at the bottom of the well and goes deep into the ground until it stops.
Another option for a wooden well.
Types of wells
Construction of a tube well Wells
differ in the type of recess from which water is drawn. They are of the following types:
- Mine - construction is carried out by digging a mine. In this case, the work is performed manually, using shovels and other hand tools.
- Tubular - construction is carried out using a mechanized method (drilling or punching), followed by the construction of a well.
In addition, wells can be classified according to the type of construction of the water intake part through which water enters the internal space of the mine (well), these are:
- Full immersion - water enters through the side walls, and the bottom is mounted on a water-resistant layer.
- Imperfect - water enters through the side walls and bottom of a well or well.
- Perfect with a sump - a reservoir is installed in the aquifer, which is a water storage tank, into which the frame of the well (shaft, well) is immersed.
- With an expanded underwater part that serves to store water.
How to assemble a log house correctly
When assembling a log house, it is necessary to ensure a tight connection of the elements within each crown. Rows of logs are installed perpendicular to the ground surface. To adjust the position, trimming the surface of the parts is allowed. The strength of the structure and the quality of the water that will collect in the lower part of the well depend on the correct assembly of the log house.
Corner connection of crowns
To connect the crowns, 2 methods are used:
- joint “in the paw”;
- half-tree pairing.
When joining “in the paw”, rectangular recesses are cut out in the logs, in which there are protrusions and response cavities. The connection design is characterized by increased rigidity, but is rarely used due to labor intensity.
The dovetail joining technique requires careful marking of surfaces, but provides high tensile and torsional strength. There is a combined connection scheme in which a spacer wedge is inserted into the contact zone, further strengthening the structure.
Assembling a well frame.
The technology for joining half-timber elements involves making rectangular cutouts on mating logs. Grooves are made at the ends of the parts at 50% of the cross-section; the planes undergo additional mechanical processing to reduce gaps.
The crowns are connected to each other by round pins, which are driven into pre-prepared holes. The design is not complicated, but the rigidity of the frame is insufficient for use in a well shaft. To build a log house, it is recommended to use the dovetail connection technology.
To cut dovetail joints, a special template is used, which allows you to obtain slots of the same configuration. To ensure the tightness of the joint between the crowns, a semicircular niche is cut out in the body of the lower logs, into which the upper row of elements is placed. When using timber, a square groove is cut out on the parts, into which a counter tenon, formed on the upper crown, fits.
How to make a wooden well with your own hands
A brief sequence of actions when arranging a well with a wooden trunk trim is as follows:
- Purchase ready-made logs that have gone through a staining cycle, or process the material yourself. In the second case, it should be taken into account that the procedure for impregnating beams or logs with water and subsequent drying takes up to 2 years.
- Conduct geodetic surveys and determine the location of the well. When using oak or larch beams (logs), a well depth of up to 15 m is allowed.
- Start digging a niche with the subsequent installation of a log house. Since work is carried out in deep soil, safety regulations must be observed. The installer wears a hard hat. To hold the log structure, a winch is used, mounted on a base with sufficient strength. When in a well shaft, it is recommended to use an air gas analyzer or a burning candle, which will warn a person about a drop in the volume fraction of oxygen in the air.
- Fill the shaft to the required depth with wooden elements. When the aquifer is reached, a pump goes down, allowing the lower crowns to be mounted and the base box to be positioned.
- Form a gravel or sand filter.
- Build a head on which the gate and protective cover are mounted. For additional protection from debris, a gable roof is installed, raised above the upper edge of the cap by 1000-1500 mm. If you plan to use an electric pump, then the unit is mounted inside the shaft. A distribution valve is placed on the side plane of the head.
- Remove soil at a distance of 1-1.5 m around the channel with the installed frame. Fill the cavity around the wooden elements with water-repellent clay, and then fill it with M100 grade concrete.
Types of well houses
Well houses do not have any strict classification, but they can be distinguished by the following characteristics:
- according to the degree of “closedness”;
- according to placement method.
According to the first characteristic, they are open, semi-closed and closed; according to the second characteristic, they are above-ground and above-ground.
Open houses, as mentioned above, consist of a canopy; semi-closed ones are additionally equipped with a lid on the well. Closed houses resemble a gable roof, which is attached to a well ring or upper frame. The hatch for closed structures can be located either on the pediment or on one of the slopes.
Note. Sometimes the hatch door is not installed, leaving access to the well neck free.
Of course, you can find completely open wells, without a house, but this is rather an exception to the general rule. Typically, such sources are used for irrigation, but even in this case some kind of protective device must be provided to protect children and pets - for example, a grate on the neck.
If you do not consider wells with surface pumps, then a gate is needed to lift the water. Usually this is a rounded log with a handle, which is attached to racks or similar power elements. And the materials for making a house can be different.
How to make a gravel filter at the bottom of a log house
The groundwater entering the storage niche of the well contains particles of sand and clay that need to be filtered. Granite crushed stone or river sand is used to separate foreign impurities. To improve the quality of cleaning, it is recommended to take material from several fractions. The bottom layer has a thickness of up to 100 mm. To form the formation, stones ranging in size from 10 to 20 mm are used. The resulting layer is compacted manually, which improves filtering properties.
The middle layer is made of granite crushed stone with a size of 20-80 mm, the layer thickness is 140-160 mm . Then a finishing layer up to 200 mm thick is laid, which consists of gravel up to 100-120 mm in size. After installing the filter, you need to wait a few days to purify the water. The liquid will be cloudy and should not be used for drinking. It is allowed to pump out water for irrigation or other technical purposes. As the wood swells and impurities settle, the water becomes clear and suitable for cooking and drinking.
Wooden well head
Wooden well head.
The part of the log house protruding above the ground surface has a height of 700 to 1500 mm. To build the head, logs or beams identical to those installed in the trunk of the well are used. The design prevents dust and fallen leaves from entering the water, and is also used as a base for attaching the gate.
There are no requirements for the external design of the head; The owner independently develops the design of the building. It is recommended to include a sealed removable or hinged cover into the assembly design, which additionally protects the barrel from debris.
Gate supports are made of beams or symmetrical logs with forks. The structure must support the weight of the lifting mechanism, chain and bucket of water. The gate is equipped with a metal axis, which is installed in steel or bronze bushings that reduce friction.
A steel handle is used to rotate the winch. The hand grip area is covered with a plastic cover that prevents the skin of the hands or the material of the gloves from freezing at subzero temperatures.
Additional protection is placed above the supports in the form of a house made of boards or tiles. The design of the head provides for an exhaust duct that provides ventilation to the well shaft. Risers are made of metal or plastic pipes. A protective mesh is installed in the channel.
Continuous air exchange has a positive effect on water quality and reduces the rate of formation of growths on the inner surface of a log frame.
Wood selection
You should take care in advance of the wood from which the log house will be made. Its composition fundamentally affects the durability of the structure in a humid environment.
It is interesting to note that some of the logs located above water last much less than wood located under water, the common species of which survive for the following number of years:
- stained oak – 50;
- ordinary oak – 35;
- alder and pine – 20;
- birch and willow – 10;
- elm – 8.
Above the surface of the water, a well made of timber comes into contact with open air and collapses much faster:
- bog oak for 35 years;
- ordinary oak – 25;
- alder – 10;
- pine, birch, willow, elm – 5.
Bog oak is particularly resistant due to two years of aging in running river water. Staining serves two purposes: removing bitterness from wood, which can pass into water, spoiling its taste, and increasing durability.
Birch, willow, and alder are undesirable species for making wooden wells. They are not durable and when water is rarely used they give it a rotten smell. In the absence of alternative raw materials, with regular use of the well, the owners are quite satisfied with the quality of the water.
Historically, there have been good reviews about wooden wells made of pine, cedar, larch, the log houses of which are characterized by durability.
From the available raw materials, taking into account financial capabilities, you need to choose the most durable one, because repairing a well is not an easy and expensive task. Logs must be carefully inspected, under no circumstances should they be treated with antiseptics; they should not contain rot, insects, or large knots.
Operating rules
During the operation of a log house, a layer of moss and mold forms on the inner surface, which contributes to the destruction of the wood. It is recommended to periodically inspect the well shaft. Before starting work, the water level is reduced to a minimum (for example, using an electric pump). A special platform made of boards is lowered into the trunk, which is raised and lowered using a standard gate or winch. The specialist examines the surfaces, identifying damaged joints between logs through which liquid leaks into the ground.
A metal scraper is used to remove accumulated dirt. Since the crushed stone laid at the bottom of the well is also subject to contamination, it is removed to the surface for cleaning and washing. The gravel is then placed on the bottom. Detected cracks are repaired using wooden elements, which are driven in with a mallet. When the well is filled with water, the inserts will swell, ensuring the tightness of the log house.
Completely destroyed beams must be replaced with new ones. To perform the work, you need to install a tripod with a lifting device over the well.
Then water is pumped out of the trunk and rotten elements are removed. New ones are inserted in place of the removed beams, then the upper part of the frame is lowered onto the replaced crowns. Using this technology, it is possible to completely or partially replace a log house assembled from rectangular elements.
What is it for?
Such buildings can be used to hide a container with rainwater, hide utility lines or disguise hatches. If desired, an artificial tower can be installed above the well. Thanks to this, a garden house at the dacha will not only serve as decoration, but also prevent contamination of the source, hide various imperfections in the landscape, etc.
Plus, such a structure is used in combination with a flower bed. For example, beautifully flowering plants and flowers are planted on the roof or in the middle of the tower. Often these are climbing species.
