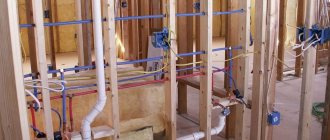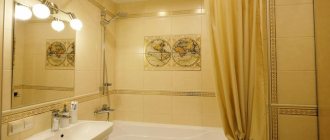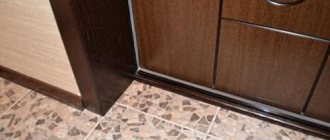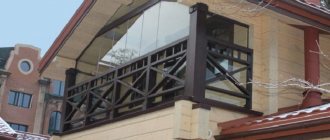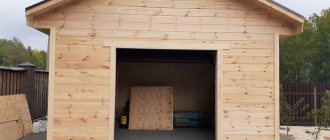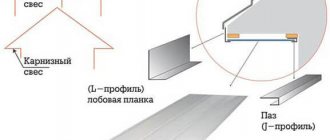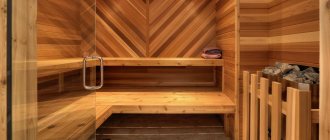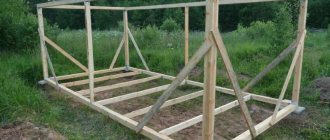Balcony glazing improves the thermal insulation of housing, reduces heat loss and heating costs. Most residents of apartment buildings choose economical and durable plastic window blocks for glazing. Nevertheless, a wooden balcony remains an indispensable attribute of elite residential complexes, fashionable foreign hotels, and prestigious offices. In terms of aesthetics and durability, glazing made from high-quality wood is superior to synthetic materials.
How to make a metal frame for a balcony
Having decided on the type of finishing material, you need to calculate how many profiles and components for it need to be purchased.
The metal profile will form the basis of the frame for the balcony or loggia and will bear the main load when installing the frame for glazing the balcony. It consists of two horizontal and four vertical reinforced parts. When carrying out work, you need to understand that you cannot load this part of the apartment indefinitely. The design feature of any balcony is that two-thirds of the slab protrude outward, and only a third is supporting. A large load on such a lever is simply unacceptable. Therefore, an advisable solution would be to cut off the heavy fence and make a lighter one with your own hands. Regardless of which area of the loggia or balcony the dismantling work is being carried out, place a warning fence at the bottom of the house.
Having dismantled the old fence, you will have to resort to the services of a welder or weld a new, lighter frame with your own hands. When performing welding work, please note that the corners of the frame must have an exact size of ninety degrees. To do this, it is advisable to use a square. For a loggia frame, this condition is not necessary; however, aesthetically, even the smallest area with a clear geometry looks more neat and beautiful.
Lining is a practical, inexpensive material
Lining (lath, finishing panel, tongue and groove board) is actively used by professionals and amateurs. Working with small elements is easy; they can be processed with ordinary household tools (plane, grinder, hacksaw, drill). Technical characteristics depend on the quality of the material, respectively, and its cost.
Lining on the balcony is convenient for covering walls, cabinets, benches, shelves
Also note the class:
- extra (O) – smooth texture, absence of core, defects (cracks, bends, knots);
- A – there may be a knot, a resin pocket or a small crack (1 flaw per one and a half meters);
- B – up to 4 knots (no more than 2 cm in diameter), 2 cracks, 2 pockets per one and a half meters of fabric;
- C – many of the listed shortcomings, dark spots up to 15 cm in diameter, stripes, and minor mechanical damage are also possible.
If both the technical and aesthetic characteristics of the material are important to you, choose extra, or at least class A.
>
Softline profile for covering walls and doors
The boards also differ in profile and design. For example, “eurolining” on the reverse side has hollows - channels for ventilation, which relieve structural stress and prevent the appearance of condensation. Most popular profiles:
- block house;
- standard;
- American;
- softline;
- Landhau.
All products are equipped with edges and grooves for a tight connection into a single fabric. Most of them have a flat surface, but the block house is distinguished by the convex structure of the outer side, as it imitates a log.
Frame installation work
Welding of the balcony frame can be done directly on the balcony slab.
To do this, when dismantling the old fence, metal protrusions are left, to which the frame parts are subsequently welded. The lower part is attached first, then the vertical support parts are welded, then the upper part is attached. The side elements are made in the same order and welded together. The metal profile components are fastened together with self-tapping screws, fitting into specially made grooves. The profile frame for the balcony exactly follows the contour of the main fence and is attached with self-tapping screws to the fence. If a decision is made to make a similar structure from a wooden beam, then the technology of execution is completely no different from a frame made of a metal profile. However, it is worth noting that such a design requires more reinforced fastening of the elements to each other. When preparing the frame on the loggia, you should also securely attach it to the wall.
To do the work yourself you need:
- Screwdriver;
- Hammer;
- Bulgarian;
- Hacksaw blade;
- Hammer;
- Pliers.
Attaching the frame to the wall
The horizontal part of the railing in the upper part must be made strictly level so that the frames are subsequently connected hermetically.
After the work on installing the vertical is completed, you can proceed to attaching the horizontals. After completing the welding work, when all the metal parts are installed, you should start working on the upper part of the frame: prepare the area where the frame will be located and weld the subframe. In order for it to be done correctly, it should be attached directly to the wall. For more information about the balcony frame with extension, see this video:
All structural elements are aligned strictly to the building level, since during the construction of large structures one cannot hope for the evenness of the slab.
At the end, we weld all the component parts, obtaining the desired element.
Cladding and glazing
After welding the frame, you can begin cladding the balcony. Vinyl siding is best suited for such purposes. For cladding you will need to make a frame from a metal profile. It is not recommended to make a frame for a balcony from wooden beams. Although some strongly recommend this particular material, citing its relative low price. The metal profile is more reliable, as it is made of galvanized steel and is therefore not susceptible to corrosion.
When covering the siding panel with your own hands, gaps should be left at the joints of the elements for thermal expansion, and all unevenness and minor errors should be covered with special corners included in the package.
Before starting the interior finishing of the frame, it is necessary to glaze the upper part of the balcony or loggia. To do this, it is necessary to make the upper ebb from galvanized steel. You should not make such elements yourself; it is better to purchase a finished product. The lower ebb, as a rule, is included in the package for the glazing frame made of metal-plastic.
The interior decoration of the frame directly depends on the design of the walls and ceilings of the entire balcony, and is carried out as part of the wall arrangement.
Balcony wooden frames - pros and cons, selection, production and repair
If the idea of glazing a balcony came up and, as a result of your choice, you decided to install wooden frames on it, then only because of their low cost and inexpensive installation. Therefore, today the article will be devoted to precisely this design, which is still considered the most popular among consumers. Our task is to find out the features of wooden balcony glazing, understand its pros and cons, and find out how to choose and install the material correctly.
Frames on the balcony can be double or single glass
It should be said that today the price of wooden frames made using metal-plastic technology is higher, so not everyone can afford them, preferring cheaper designs. The article will talk about two types of products, one of which can be made exclusively in a factory, but the second one is at home on a carpentry machine.
How to make a remote balcony
Have you ever wondered what affects the cost of housing? You can name a dozen factors, but the main one is the square meters of the apartment. Their remote balcony adds a nice touch.
After all, in the cramped conditions of a multi-storey building, the only way to expand an apartment without harassing neighbors is to go outside. In our market times, the cost of square meters is rising. Therefore, money spent on expanding balconies can safely be considered a profitable investment.
In principle, everything can be done with your own hands. You just need to carefully study the issue, look at photos and videos, and consult with an experienced builder. In this article we will give you useful tips.
Useful theory
Removing balconies or loggias is a complex of construction and installation measures, as a result of which we not only increase the space of the apartment, but also strengthen the structure of the slab. The process involves moving the enclosing structures both forward and to the sides.
We definitely install balcony glazing to ensure warmth, silence and comfort in the new room. But if we install glazing with a distance from the original edge of the slab, then in any case the top of the glazing “looks” into the sky. We solve the problem of fastening the window frame together with the installation of the roof.
There are two ways to remove a balcony.
- Take out on the windowsill.
- Removal along the base of the slab.
Using the first method, you can expand the balcony by 10-35 cm. But when expanding, only the glazing is removed. The lower part - the parapet remains at the same level. As a result, the parapet and glazing are not located in the same plane.
This way we increase the volume of the balcony. Another positive side of this extension is the ability to install a window sill across the entire width of the extension. Paired with sliding windows, you can use it as a shelf, table or rack.
Removal along the window sill is simpler and cheaper than removal along the base of the slab , but this method of expansion has one significant drawback - the floor area does not increase. This imposes a limitation on the use of the extended balcony as a new room.
Related article: How to make a warm balcony with your own hands
How to extend the balcony to a greater distance? The second method allows extension up to 0.5 meters. Please note that this is the maximum safe extension size. Removal over a greater distance leads to a heavier expansion structure, increased load on the balcony slab and problems with fastening to the wall.
A distinctive property of the extension along the base of the slab (or extension along the floor) is the displacement of the parapet along with the glazing by the amount of expansion. The window frame rests on the parapet and is located in the same plane with it.
The main positive property of extending along the base of the slab is that it increases the area of the balcony. Thus, we turn it into a full-fledged room.
Is it possible to enlarge the balcony in another way?
Our people are resourceful and inventive. He quickly combined both methods to achieve the greatest expansion results.
Let’s consider this combined version of a balcony with a take-out in more detail.
Characteristics of wood for finishing
When choosing a type of wood, take into account the technical characteristics and decorative properties of the material. Avoid conifers, as pine and spruce release resin when exposed to sunlight. Many people choose pine because it makes the cheapest panels. This option is possible if the loggia faces north - but even under this condition, the surfaces should be carefully treated with special impregnations.
Pine lining is an inexpensive finishing material
At a temperature of about 50ºС, which is possible in summer, even cedar (Far Eastern or Siberian) releases resin. The exception is the “extra” class panels. If you are not limited in finances, you can choose cladding from expensive white or red Canadian cedar. These types of wood do not emit resin, but have all the advantages of coniferous wood, for example, creating a pleasant atmosphere that is good for health.
We suggest considering linden. Pleasant yellow, slightly golden color that does not change over the years, beautiful texture and low thermal conductivity are perfect for finishing work. Linden is more expensive than pine, but lasts much longer. In the same price category are oak, larch, abashi (African oak). The interior, decorated with the listed species, can safely be called elite - due to the high cost and noble appearance.
>
Decorating the room with larch
It is possible to save money by choosing alder or aspen. However, over time, aspen acquires an unpleasant gray tint. To avoid an undesirable prospect, tinted impregnations or paint and varnish products will help, which not only protect against mold, but also give a fresh, natural look. Alder has high thermal conductivity, but this is not significant for a balcony.
Preparatory work
Before you begin work on removing the balcony, you should thoroughly prepare, think through and calculate everything. Thus, we will save time, money and nerves during the restructuring process.
Before starting expansion work, you need to answer two questions:
In other words, plan the end result and figure out which balcony extension design will be able to implement our expansion plans. After this, we select materials, tools, devices, and an assistant for practical work on removal.
Before you begin, you should draw a drawing or a detailed diagram of the installation of a balcony with an extension. It would be even better to order an expansion project. This way we can accurately calculate the type and quantity of materials needed to remove the balcony.
Tools and equipment:
- welding machine;
- mount;
- hammer;
- hammer drill (drill) and set of drills;
- angle grinder (grinder);
- building level and tape measure.
As a material for the manufacture of the expansion frame, we use a rectangular pipe of 100×50 mm.
Installation work
First of all, we empty the balcony of all things and disassemble the floor covering to the base. Using a grinder, we cut off the old fence and begin to strengthen the edge of the slab. Regardless of its condition, the edge must be closed with a metal corner 50x50 mm. It will serve as the basis for the lower mounting of the stem frame.
We cut two profiles from the pipe, the same length as the new width of the balcony along the facade. We place one profile on the floor and wall slab and attach it to it.
Along the side edges of the slab we install two profiles for the width of the external balcony, weld them to the wall profile and the corner.
We weld a second element to the ends, similar in size to the wall extension profile.
We prepare two side profiles. Their size is the width of the balcony plus 2/3 of the wall thickness. We make holes along the edges of the wall profile in the wall in such a way as to insert and weld the side elements of the frame. The result is a rectangle - the floor of the future balcony with an extension. We weld the logs in its inner part. The basis of the first part of the balcony extension along the base of the slab is ready.
Next we install gussets - vertical elements of the parapet structure. With their help, we solve the problem of how to make an extension along the windowsill, thereby combining both methods of expansion. To reduce the weight of the structure, we make the elements of the window sill extension from aluminum profiles.
We install horizontal connections, fencing and ceiling elements. The latter, being the rafters of the balcony roof with an extension, serve as fastening elements for the entire spatial frame of the expansion.
The frame is attached to the wall with anchors.
Useful tips
Installation with assistants
All described operations for the manufacture of the frame, installation of insulation and cladding are performed without installation to the base of the balcony. To fasten the corrugated sheeting, we use metal screws, which we screw into the lower wave. We expose the finished panels, weld them or nail them with dowels. We fasten them together by welding. To avoid damaging the corrugated sheeting during the work, we cover the sheets with cardboard and secure it with double-sided tape. When welding, we cover the cardboard with a metal sheet.
A minimum of 2 people are required for installation. One performs installation connections (welding, dowels, etc.). The second one exposes the finished panels, holds protective metal sheets during welding work and insures the structure.
Sheathing without dismantling
Sheathing without removing old structures is more difficult to carry out from a quality point of view. The old frame needs to be hidden and used as a load-bearing part. If there are any racks of metal corner left, we use them to fasten the profile pipe. Further operations are similar.
If the old frame is made of reinforcement, we fasten the frame from profile pipes using welding or clamps. We use reinforcement in the corners of the floor perimeter as racks.
Cladding on a wooden frame
All elements made from profiled pipes can be replaced with wooden blocks. This design is less reliable, but costs less. The bars are treated with a special compound that prevents rotting and damage by microorganisms. They are attached to each other using wood screws. For each connection point, use 2 self-tapping screws.
First, the front and side frames are made. Using self-tapping screws, the corrugated sheet is attached to the wood on one side. Insert the insulation and screw the corrugated sheet onto the other side. This design is called a sandwich. The finished frames are installed on the balcony slab using a mounting angle, which is screwed to the floor with dowels and to the frame with self-tapping screws. Sandwiches are attached to the balcony wall in the same way.
To decorate the upper edge of the cladding, a metal U-shaped profile 60 mm wide is used. The size is suitable for 40x40 timber and C8 or C10 corrugated sheets. The junction of the side and front sandwiches is covered with a corner. The element can be made independently. For this you need a profiled sheet with a round wave.
We cut a strip 100 mm wide from the sheet, in which the axis is the wave. Bend along the wave at an angle of 90°. We install on self-tapping screws.
Glazing installation
For balconies, it is best to use PVC glazing or sliding systems. Extending the balcony with PVC glazing has better thermal insulation, but the inward opening doors block the window sill. This prevents it from being used to its full potential.
Sliding systems do not cover the window sill, since the sashes move along the plane of the window. But these windows have less thermal insulation compared to PVC windows.
Having installed the glazing frames, we install an external ebb and an internal window sill according to the extension design. Then we install double-glazed windows or sliding sashes, depending on the type of glazing.
How to repair a wooden balcony frame
Even if they are dried out in places, but not rotten and strong frames can be restored, the main thing is that their internal structure is not damaged. Before starting restoration, the old paint must be removed from the product.
For this use:
Tip: do not use a gas can with a nozzle to remove old paint, it is dangerous.
Repair of wooden frames on the balcony must be carried out periodically
Preparing the frame for painting
Advice: you should not apply putty in a thick layer at once; it is better to cover the defect layer by layer, allowing the previous one to dry.
Tip: use varnish for exterior work, and use oil paints for old frames.
Siding
The wide range of colors, ease of installation and durability of the siding have done their job. And now siding is a popular and convenient material for exterior cladding of balconies.
The fact is that siding installation proceeds from the bottom up, the boards engage with each other. But if the flashing is installed, it will be impossible to install the top siding board.
It is impossible to consider all the nuances of expanding a balcony in one article. But remember the main principles: measure seven times, cut once, be logical and do not violate safety precautions.
Finishing inside and outside
Decorating a balcony in a wooden house involves visually emphasizing not so much the room itself as some details. If the finishing was done with lining, then wooden tiles can be made on the left and right.
Option for arrangement of floor beams
The same technique can also apply to terraces. In general, paneling is an extremely popular solution to the design problem, but specifically in the post-Soviet space. The floor can also be finished with lining, but it is still better to use a terrace board for these purposes (although this is the same thing, if we consider the essence of the issue).
The most important thing when finishing is high-quality waterproofing. If the waterproofing is poor, then decorative plaster cannot be used for finishing.
An open balcony must have high-quality waterproofing!
Decorating the outside of a wooden balcony usually involves the presence of forged gratings, fences and always carved wood. It will all look beautiful - any designer will confirm! As for the interior decoration, it can be anything. And the open balcony itself does not need much interior decoration. If only the floor is decorated with a terrace board, for example.
Arrangement of the floor on a wooden balcony
Balcony renovation - where to start?
The work begins with the dismantling of the old railings and the gypsum boards attached to them. Next, the screed is removed and all foreign objects are removed, since the metal frame must rest on a solid base, namely a reinforced concrete slab.
After preliminary preparation, the condition of the load-bearing foundation is assessed. Due to time and lingering moisture, usually the edge of the slab is partially destroyed and needs to be framed with a metal corner with a 63 mm shelf, on which the entire metal frame of the balcony will subsequently rest. Extension elements made of a metal strip 40*20*5 are welded to the corner, which are attached with anchors to the slab at a distance of 15 cm from the edge and securely fix it around the perimeter.
Location
The basis for choosing a location is the structural and planning diagram of the building. The classic location assumes its place on the facade, in the form of a canopy above the entrance. This is what the ancient estates looked like when the view of the central alley opened up. The design of this option looks very attractive, because the walls of the building or the columns of the porch will serve as support. It is better to place a balcony intended for relaxation on the quiet side of the house, where there are trees, a pond, and more sun. It is advisable to take into account the wind rose and the degree of openness to prying eyes.
We are preparing new railings
New railings are placed on the already prepared base. To do this, you can use either a 40-mm corner or a profile pipe, which has a number of advantages, such as rigidity and an almost perfectly even shape.
The 40*20 pipe is cut into pieces equal to the distance from the floor to the planned level of the window sill (taking into account that the floor will rise by 5 - 15 cm during finishing, depending on the chosen material and design), usually this is about a meter and welded vertically using a level along the edge of the frame corner. The outer casing is attached to these pipes, so they are placed in increments of 40-60 cm.
Next, we carry out the upper trim of the railings, using the same profile pipe, which lies on top of the installed racks.
Unwelding the stem under the window sill
Since the balcony is not large, you can increase its usable area by moving the window sill forward. The stem size is usually 300 mm. In this option, the windows will be installed not along the edge of the slab, but along the edge of the external frame, that is, 30 cm further, thereby increasing the size of the balcony in the upper part.
The extension of the balcony under the window sill is made from the same 40*20 pipe and represents the upper contour of the frame around the perimeter on which the windows are placed. The “removal” is supported by inclined posts that transfer the load from the frames to the edge of the slab.
The operating procedure is as follows:
- We cut the pipe into 300 mm pieces.
- We weld them horizontally along the already standing railing posts, using a stretched thread between the pre-released pipes along the edges.
- We butt weld the front pipe. It is set according to level.
- We install support bevels, checking the horizontality of the front pipe.
At the corners, inclined elements can be made of galvanized wall profiles. It is smoother, has a larger flange width and is easier to attach the corners of the outer skin to. The bottom of the frame with the extension under the window sill is ready.
Recommendations for use
The list of requirements and recommendations for the construction and subsequent operation of a balcony is quite extensive:
- The minimum permissible width at which a person can both stand and sit is 800 millimeters. If the balcony is narrower than this parameter, then it will be difficult to stand on it. Suffice it to recall the old “Stalin” buildings, in which such premises were used only for planting flowers in pots. But this width will not be enough to accommodate even the smallest table. Here it should start from 1200 millimeters. To accommodate more than 1 person, the width should start from 150 millimeters;
- If we are talking about a miniature balcony, then its width should be about 30-35 centimeters. That is, so that a human foot can certainly fit there.
- The minimum permissible height of the fence is 1050 mm, and if it is made smaller, this may serve as a reason for the commission not to accept the house for operation. We must understand that beauty is beauty, but safety is still above all else. In the Soviet Union, where all such technical standards were developed, they knew a lot about safety;
- If the balcony is completely open on all sides, then it can be made a little more comfortable by placing a protective wind screen at least on its sides. It is clear that open ones are beautiful. But from a utilitarian or practical point of view, it is not very convenient: it will leak.
One of the options for cutting load-bearing beams
Side racks
For blank walls, welding of the frame is also required. Vertical posts welded to the railing are connected at the top by a jumper, on which the visor will then rest.
In order to avoid overheating of the metal and distortion of the entire structure, welding work is carried out in two stages - first, the structure is assembled using tacks, then it is finally scalded.
To avoid rapid corrosion, the metal is primed.
In the photo, the frame of the balcony with extension under the window sill and glazing on both sides is ready for exterior finishing.
Related articles:
Many houses have an unheated room such as a balcony or loggia. How to insulate it and make it suitable for normal use in winter will help.
Residents of Khrushchevkas are familiar with the situation of disorder on the scanty balconies that these legendary buildings of the USSR are equipped with. In order to somehow organize it.
The article talks about the technology of covering the ceiling on a balcony with plastic panels, including preparatory work and installation of the ceiling.
Methods for restoring balcony slabs, their characteristics, and possible options for strengthening are considered using the example of repairing a balcony slab in a Khrushchev-era building.
We will show you how to arrange cabinets under the parapet on a balcony with a carry-out, mark and attach frame profiles under the sheathing, and sheathe the balcony parapet.
Glaze the balcony with wooden frames
The price of wooden glazing depends on the area and type of wood. Pine frames are an inexpensive material that, with proper care, will last up to 10 years.
Advice: if you choose pine, then you should take a closer look at double-glazed windows with frames made of laminated veneer lumber. Solid wood is too soft and scratches easily. If there is a sudden change in humidity, it may crack.
Larch is a little more expensive, but the technical characteristics are higher. Walnut, ash, oak - closer to premium quality - appearance, beautiful pattern and texture of the wood. Well, the cost is, of course, appropriate.
The most expensive is mahogany. It is mainly used for finishing in original design projects.
The price of wooden glazing is also affected by:
As a result, prices may differ significantly. To find out how much it will cost to glaze a balcony, you should order a measurement (usually free).
What is a balcony frame and why is it needed?
The frame is a special prefabricated structure. For its manufacture, pre-prepared individual elements are used. This structure is necessary to ensure the stability of the balcony room; in addition, it must withstand external loads.
The metal frame will give the balcony the necessary strength and the ability to withstand increased loads
If the owner of the apartment is planning to carry out renovation work on insulation, or it is necessary to install glazing, to achieve a high-quality result it is impossible to do without the use of a good frame.
Most people turn to professionals for help with such work. However, there is a small percentage of owners who make the frame themselves. Thanks to the clear use of specific instructions, the design is quite simple to install. But in addition to the frame, it is important to choose the right material for covering the balcony.
Related article: Roof over the top floor balcony
Waterproofing walls
The process of waterproofing the surface of the walls of a completed balcony can be done using the following methods:
- Painting. The most common, but expensive option. Protective agents are applied to the surface: varnishes with rubber additives, which must be renewed regularly.
- Pasting. Such materials can stick due to exposure to high temperatures or self-adhesive. The more common material is roofing felt. But the process of working with this material is labor-intensive.
- Powder. It includes a regular cement mixture to which liquid rubber, some types of plaster or tile adhesive are added. The disadvantage of this method is its low strength and resistance to mechanical damage.
- Water repellents. They are ready-made mixtures that have excellent water-repellent properties and provide protection from high humidity. The disadvantage is the rapid destruction from direct sunlight.
This method should only be used for hydraulic internal insulation.
How to sheathe a balcony with your own hands, frame under corrugated sheeting
To cover a balcony, it is customary to use PVC siding, PVC lining or corrugated sheeting. Moreover, a metal frame is often used for outdoor work. And wooden ones are suitable for insulating walls from the inside.
Many craftsmen prefer corrugated sheets. This surface finishing option is the most rational.
After all, the material is made from light but durable sheet metal. Due to its positive characteristics, corrugated sheeting managed to achieve good resistance to external influences.
Corrugated sheeting is extremely popular due to its practicality and durability
When using profiled sheets, installation work is carried out quickly and easily. But to achieve this, it is important to correctly install the metal frame. To create it, profile pipes are used.
There are two types of design:
- Straight frame . It is placed parallel to the walls of the house. After this, the structure is insulated with mineral wool. Then it is necessary to sheathe the structure with corrugated sheets.
- Oblique frame . For its manufacture, special oblique extensions are used, which go in several directions. Some are located on the sides of the room, others in front. This design allows you to significantly expand the balcony.
There are two main types of frame: straight and oblique
A correctly installed frame will ensure quick and high-quality installation work on cladding and insulation of the balcony.
Types of wood for making frames
The following types of trees can be used to make frames:
Pine
It is the standard and most common material in the manufacture of window blocks. Low cost is combined with fairly good wear resistance. Windows made of this material can be found not only in city apartments, but also in private houses. Pine trees in the north have a denser structure compared to representatives of the southern regions.
Larch
This tree species has a fairly pronounced resistance to moisture. The slowing down of decay processes is due to the high resin content. This tree species is widely used for construction in regions with high humidity. But the cost of such wood is very high, which is due to difficulties in processing.
This tree is classified as an elite species. The wood has a beautiful pattern with a fairly dense and durable texture. Of course, you will have to pay a lot of money for such frames. At the same time, they can last for decades.
Meranti (mahogany)
This breed is very popular in European countries. Despite the fact that its cost is low, it has not gained much popularity in our country. During processing, wood dust is generated, which is extremely harmful to health. The premises where such trees are processed must be equipped with a sufficiently powerful ventilation system.
Of course, this comes with additional costs. In addition, the wood has such a multi-colored texture that it is quite difficult to combine the slats with each other. Many Russian manufacturers have not yet mastered the technology for processing this wood.
Sometimes the same frame is made from different types of wood. For example, the outer layer is represented by pine, and the inner part is larch.
Enlargement of the room with a frame on the balcony made of profile pipes
How to make the size of the balcony room larger? Not many people know that thanks to the use of special designs, it is quite possible to enlarge a balcony on your own.
To ensure a high-quality result, it is important to carry out installation work consistently:
- Preparation . You need to completely vacate the premises and ensure that you have the necessary materials in advance. In addition, the area located under the balcony should be blocked to avoid injury to passers-by.
- Welding work . To make the frame of the room you will need special profile pipes. First you need to take care of the base to which the frame will subsequently be attached. To do this, weld the base along the balcony perimeter and make sure that the horizontal parts of the structure are the same size. If the frame is higher than 50 cm, you need to add additional pipes to it. The profile pipes that will serve as fencing should be welded to the bottom of the frame. Experienced craftsmen recommend pre-assembling the fence, and only after that welding it in sections. After completing work with the lower part, you can begin to install the upper part of the structure, which should correspond in size to the lower one.
- Finishing work . This stage is considered the most labor-intensive. First you need to attach special wooden posts to the corners of the frame. After this, the same materials are attached to the balcony (along the entire perimeter of the room). Then the longitudinal logs should be fixed at the bottom and top. These installation works make the structure more durable and stable.
When increasing the area of the balcony, a durable metal frame is simply necessary
To achieve a good result, you need to take care to carefully carry out all stages of installation work to increase the room. Moreover, it is worth paying special attention to the creation of the frame. After all, the strength of the balcony depends on this design. And for covering the room, it is recommended to choose high-quality materials that are highly wear-resistant and will serve for many years.
Requirements for wood glazing
It doesn’t matter what material the glazing frames are made of, all work is carried out using the same scheme. True, there are certain differences.
When installing, you must adhere to the following rules:
Important! The use of wedges and spacers is not permitted.
In the economical version, the folding mode of the frames is not provided. In this case, the windows are opened using the usual turning method. The biggest disadvantage of using a wooden frame is the fragility of the structure and its significant weight. Sometimes for this reason it is simply impossible to install a modern double-glazed window.
If you install a double frame containing simple glass, it is unlikely that you will be able to achieve complete tightness, avoiding the penetration of cold air and noise. If someone decides to purchase factory-made frames, then this requires a meaningful and competent approach.
Euro-windows have virtually no disadvantages. But such constructive models are very expensive. Many users simply cannot afford such pleasure.
Modern wooden structures are produced using professional equipment by experienced specialists. This circumstance allows us to say that such products will be made with the highest quality. Mostly coniferous trees are used for production. They have sufficient strength, are easy to process and are little susceptible to decay. They are also resistant to fungal attack.
To extend their service life, wooden frames are impregnated with special compounds. This must be done without fail. Without this, their useful life is significantly reduced. Over time, they will begin to rot and lose their presentable appearance. After all, the frame from the outside will be in constant contact with unfavorable environmental factors.
The use of modern antiseptics allows you to protect the tree from putrefactive processes. Regular treatment of frames with protective compounds allows them to be used without problems for 10 years. You can often observe a longer service life.
When glazing a loggia with wooden frames, transoms can be installed. Solid sashes can be installed along the entire height of the frame. Glass with a thickness of 4 mm is inserted into the structure.
Manufacturing a frame for a balcony roof and glazing system
When the balcony is on the top floor of the house, the owners have to build a roof for the balcony themselves. Special canopies provide protection from rain and sun. The most popular option for finishing work on a structure is metal corrugated sheeting.
If the balcony is on the top floor, you will have to take care of installing a frame under the roof
To make the roof base, professionals recommend using profiles (50-60 mm).
They are installed in the form of 2 triangles on both sides of the frame. It is better to use zinc-alumina material for coating. It is also important to ensure that the sheet protrudes 5 cm on the sides.
Preparing the room for glazing
Before carrying out work on glazing the balcony, you need to take care of making the frame. But before you begin installing it, you should decide on the choice of material for the structure. Wooden or metal materials are suitable for such work. Experienced craftsmen prefer metal frames. This choice can easily be explained by their high reliability and durability.
To carry out welding work, you can purchase special inverter machines. There is no specific order for welding parts of the structure, because the entire installation depends on the characteristics of the balcony railing.
For high-quality glazing you will also need a strong frame
But what to do if the fence protrudes noticeably beyond the concrete slab?
It is necessary to align the vertical fence at the same level with the surface of the slab and find the metal strips (balcony embeds) at the base of the room.
In cases where a slab protrudes beyond the balcony fencing, you need to remove the old structure and free access to the embeds. After strengthening them further, it is important to ensure that the slab does not protrude and then install a new frame. Before welding the horizontal, excess vertical protruding parts should be trimmed.
Hanging frame
The process of manufacturing a frame, regardless of the type of its design, can be divided into several stages:
The main stages of manufacturing a hanging frame
Below we will take a closer look at all the nuances of work at each of these stages.
Preparation of the drawing
So, first of all, create a diagram of the frame for the balcony with your own hands. The only thing is that you first need to decide on the following points:
- the dimensions of the balcony - its length, width, etc.;
- design - can be open or closed.
Diagram of the suspended frame structure
The suspended frame consists of several main components:
- struts - are triangular brackets that serve as the basis for the balcony;
- bottom dressing - connects the struts to each other, resulting in the formation of a floor area;
- racks - serve as supports for the roof and fence;
- fences with filling - the name of this element speaks for itself.
- top dressing - serves as the basis for the roof.
According to existing building codes, the height of the fence must be at least 100 cm.
It must be said that the frame diagram can even be drawn by hand. The main thing is that it displays in detail all the structural elements and their dimensions in millimeters . Thanks to this, you will simplify further work and be able to avoid errors during the assembly process.
Metal corner with a section of 50x50 mm
Preparation of materials and tools
As a rule, the frame for a balcony is made from a profile pipe with a cross-section of 50x50 mm and a thickness of at least 5 mm. It is used for racks, bottom dressing and fencing.
The struts can be made from corners with a section of 50x50 mm. In addition, you will need to use pipes of a smaller cross-section to fill the fence, make a cornice and some other parts.
Since we will have a metal frame, we should prepare metal tools for work:
- welding machine;
- grinder;
- electric drill;
- tape measure and pencil;
- metal files and sandpaper.
Strut layout diagram
Fabrication and assembly of the frame
Now that all the materials and tools are ready, you can begin to make the frame with your own hands using a drawing, simultaneously mounting it on the wall.
The work is performed in the following sequence:
- you should start with the manufacture of all parts, according to the drawing. Essentially, this procedure consists of cutting a profile pipe and angle into pieces of the required length;
- Next, you need to make struts, which are triangles made from corners. One side of the triangle, which is attached to the wall, should protrude 5 cm from above and below. The side perpendicular to the wall, which determines the width of the balcony, usually has a length of about 80 cm. It is not worth making the balcony wider, as this will lead to the transfer of the load to the wall . The number of struts depends on the length, and the step between them should be no more than 100 mm;
- Next, you need to mark the location of the struts on the wall. The most important thing is to align them in the horizontal plane, as well as relative to the window block;
In the photo - struts mounted on the wall
- then you need to secure the struts to the wall using anchors. To do this, you need to drill holes in the struts for them in increments of about 10-15 cm. On our portal you can find detailed information on how anchors are installed;
- Now the struts need to be tied into a single structure using the bottom strapping, which is mounted along the perimeter of the site of the future balcony. The long side of the strapping adjacent to the wall must also be secured with anchors;
- to increase the strength of the structure, stiffening ribs made of angles or profile pipes can be installed between the long sides of the lower trim. The distance between them should be about 40 cm. If the floor of the balcony is made of planks, then these ribs will serve as its basis;
- Four posts should be welded to the resulting balcony base. The rear pillars should be 20-25 centimeters higher than the front pillars, which will ensure the slope of the visor. In addition, they also need to be secured to the wall with anchors;
- at a distance of about a meter from the base of the post, you should tie it with a crossbar, which will serve as a fence;
- the upper part of the racks should be connected with the upper trim, as shown in the diagram above;
- To complete the work, you need to fill the fence. To do this, use vertical and horizontal strips. You can also arrange the slats diagonally;
- After making the frame, the welds should be cleaned and the structure painted.
Diagram of a similar wooden balcony
In a wooden cottage, you can make a similar frame from timber. The same anchors should be used to secure it. As for connecting wooden parts to each other, it is done using metal corners.
This completes the frame assembly process. Now all that remains is to sheathe it and, if desired, glaze it.
Balcony on supports

