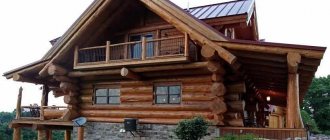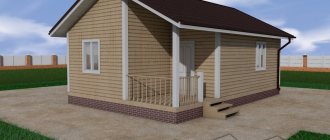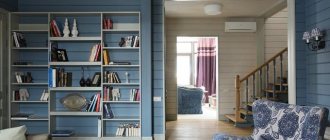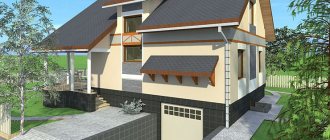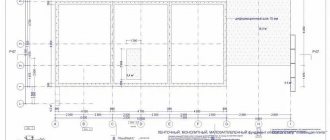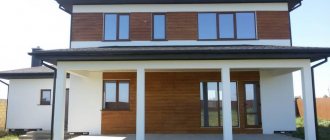Building your own home is not an easy task, and it’s not for lack of significant savings. This is an objective reason.
Many people are stopped by the fact that they do not know where to start building a house on their site. The variety of types of work, costs, documents, time, the risk of making a mistake and its possible consequences are scary. Our goal is to provide information on how to step by step complete all stages of building a private house with your own hands. And the final decision is yours.
Site selection
The first stage of the construction process can be called choosing the site on which the cottage will stand. The choice of project will largely depend on its features. When selecting a construction site, the following factors :
- location of the site;
- surrounding infrastructure;
- possibility of connecting communications;
- terrain;
- soil quality;
- plot size;
- shape of the site.
On a site with the most even terrain, regular rectangular shape and solid soil, you can build a house with any parameters. In areas with problematic soil, many additional questions will arise when building large cottages from heavy materials. In addition, they may simply not be suitable for the construction of houses with deep basements.
Areas with irregular shapes or pronounced relief significantly narrow the possibilities for choosing a project. They can only be used to build a small house, specially designed for a complex construction site.
House on a relief site Source pinterest.es
Final stages
Apartments are separated from each other by walls and ceilings. According to regulations, all types of partitions must be fire resistant. The problem of sound insulation is solved. This is achieved by high-quality work, sealing joints and holes for electrical wiring. Soundproofing gaskets are provided in the ventilation ducts.
A multi-storey building requires the use of an elevator. Elevator equipment must be tested before installation. The technical condition, components, and structures are carefully checked. After installation, the elevator system is tested under load. Stopping accuracy is checked with and without load.
Installation of metal-plastic windows requires careful installation operations. It is necessary to focus on special standards adopted in Russia. Then the service life of window structures will increase. Entrance doors in modern houses are made of metal.
Monolithic floors do not have any special defects; it is enough to apply material to them to finish the floor. Screed is the leveling of floors with a layer of sand-cement mixture. There should be no cracks, bumps or depressions on the screed. The surface must be hard. The presence of waterproofing is mandatory. The screed increases thermal insulation, increases the mechanical strength of the floor, raises the floor itself to a certain level, and increases sound insulation.
Interior finishing of apartments is carried out at the request of the investor. If you decide to sell apartments in a new building with rough finishing, they will be cheaper. As a rule, it has windows, doors, and glazed loggias. There may be no partitions between rooms.
The owner of the apartment will choose materials for finishing and carry out work according to his own design. With the finishing touches upon moving in, you will only have to buy furniture, lamps and room decor items. There will be no noise from renovations in neighboring apartments or construction dirt on the sites. Even if apartments are sold in rough form, common areas must be finished and ready for use.
The facade of the building improves its appearance, adds aesthetics, and should not resemble other nearby buildings. When choosing a material for finishing a facade, you need to be guided by the design features of the building, the main functions of the material and the conditions of the climatic zone. Additional insulation from the outside never hurts.
Material selection
The next step is the choice of material for the walls of the future house and the appropriate construction technology. Most often they are built from the following materials :
- bricks;
- ceramic blocks;
- concrete;
- aerated concrete;
- foam concrete;
- timber;
- logs;
- sip panels;
- using frame technology.
When choosing a material, you need to take into account its technical characteristics. For example, brick and concrete monolithic cottages are reliable and durable, but require large material investments.
New on the construction market - private houses made of reinforced concrete panels Source reformtheweb.com
Wooden buildings are ideal for country living in all respects, but they are demanding to maintain. The most important stage in the construction of a wooden house is the purchase of high-quality wood, which must be properly prepared and treated with protective compounds.
Cellular concrete (foam concrete and aerated concrete) is relatively inexpensive. Houses made from them are easy to maintain and economical to operate. But only a qualified architect can create a project for a high-quality foam concrete or aerated concrete cottage, who will take into account the specifics of the material in the calculations and correctly select the appropriate type of blocks.
Frame houses and buildings made from sip panels are built very quickly and are very inexpensive. But the condition of prefabricated structures must be closely monitored and, if necessary, replacement of certain structural elements must be carried out. Otherwise the house will not last long.
Construction of a frame house Source stroyert.ru
See also: Catalog of house projects presented at the Low-Rise Country exhibition.
Roof arrangement
The designed roof structure and its elements dictate the choice of roofing. The main goal is to protect the interior space from precipitation. The most common materials: corrugated sheets, bitumen tiles, metal tiles, roofing felt, ondulin. The shape of the roof should ensure snow shedding: single-pitched, gable, broken, flat. Due to violation of installation technology, leaks may subsequently form. We pay attention to high-quality installation of vapor barrier and thermal insulation. The area of a flat roof is much smaller than others. Waterproofing materials are used for flooring. The drainage system must ensure the absence of moisture.
Project selection
This is a fundamental and very important stage. You need to choose a project together with a consultant, who can be an architect or a professional builder. To make the right choice, you need to take into account many nuances, the main ones being the following:
- site features;
- features of the building material;
- square;
- number of storeys;
- composition of premises;
- type of layout;
- architectural style.
It is better to immediately write down the main requirements for the cottage, and only after that proceed to choosing an architectural solution. In the process of choosing an architectural solution, you should listen to the recommendations of a consultant who will help you make the right decision from a professional point of view.
Choosing a house project Source storgram.com
Site preparation
Construction itself begins with the preparation of the construction site. This step, which is often forgotten by inexperienced developers, includes several stages of building a house made of brick, concrete, panels or wood.
When preparing a site, first pay attention to communications if they pass through its territory. Communication lines are either moved in accordance with the architectural documentation or temporarily disabled. After this, the construction site is cleared of old buildings. Next, all green spaces that could interfere with construction or the delivery of materials are removed.
If, when purchasing a plot, accurate information about the depth of groundwater was not obtained, then geodetic measures are carried out in the process of its preparation. Then, using special equipment, the soil is leveled.
Preparing a site for building a house Source www.remontnik.ru
See also: Catalog of companies that specialize in building houses.
The actual design
As practice shows, even before purchasing a plot, the customer has a general idea of what he wants his house to look like. But realities make their own adjustments every now and then. Therefore, design can hardly be separated into a separate stage.
Changes to the project can be made right up to the final stage. However, until a construction permit is obtained, we are talking mainly about preliminary design and enlarged estimates, after which - about working drawings and detailed estimates.
In any case, it is desirable that construction begins when the project is already ready - right up to the visualization of landscape and interior solutions. Modern visualization tools allow you to “walk” through the cottage even before workers enter the site. After all, you can make any changes to the paper version or the virtual model of the project - it’s almost free.
Further alterations become subject to fees, and sometimes even unreasonably expensive.
Purchase of materials
At this stage, it is important not to make mistakes with the quantity and quality of purchased materials. Everything must be calculated during the design process, taking into account unforeseen costs for combat, damage during transportation, etc.
If it is not possible to store materials on site, you can divide the purchase into several “entries”. First, you should purchase everything you need to build the foundation and frame of the house. When collaborating with a construction company, you can count on wholesale prices and not worry about the fact that low-quality counterfeits will be purchased under the guise of certified goods.
Purchasing building materials at a wholesale warehouse Source rdstroy.ru
We are building a house in stages: what is important to know
Once again we repeat one common truth - do not engage in amateur activities during construction work. All actions have their own order. This sequence is formulated thanks to the experience of many generations of builders. Each piece of advice is hard-earned and based on the mistakes of others, which you can get around by simply following the regulated step-by-step instructions. If you plan to hire employees, make sure that their work is supervised by a qualified, responsible, unbiased person. Ideally, you can be present on site and observe the process. However, for this you need to have certain technical knowledge, because only the experienced eye of a specialist is able to immediately recognize hackwork at a construction site.
Foundation construction
In terms of time and money, this stage depends on what material the building will be constructed from. Brick houses require a solid, expensive foundation. The lighter the building material, the simpler and cheaper the foundation.
At this stage, the construction of a house made of aerated concrete or foam concrete must be carefully monitored. This is usually done by the designer. The fact is that cellular concrete is lightweight and therefore can stand on light foundations. But on the other hand, cellular wall blocks can crack under the influence of shrinkage and vibration of the soil, and this can only be avoided by building a foundation with increased strength.
Construction of the foundation of a house Source nauka-i-religia.ru
3rd phase of construction: permission
Where would we be without bureaucracy? It is necessary to obtain permission to carry out construction. This requires a number of approvals from local authorities. In general this means:
- Obtaining a resolution on permission to build a house. This is for local executive authorities.
- An inspection report for the site is ordered from specialists from the Geosurveillance Department. If there was unauthorized construction, then a topographic plan and a house plan for the construction passport.
- The placement of buildings is coordinated with the sanitary and fire inspections. If it is necessary to carry out underground/overground communications, you should contact the relevant organizations.
- A construction passport of the object is ordered from Geonadzor.
- Provide agreed and collected documents to the district architecture committee. Then obtain a construction passport for the object.
It should be noted that this list may vary depending on administrative nuances. For example, the construction stages of residential complexes (residential complexes) will require more paper bureaucracy than the construction of a private house.
Walling
The walls are built in accordance with the project. The main thing here is not to violate technology. The construction team should consist of craftsmen who have experience working with the wall material used. The hardest thing is to find good masons for bricklaying.
This stage of building a house from rounded logs or timber requires the involvement of a team specializing in the construction of log houses. Prefabricated houses are a separate category of architectural structures, and this field also has its own specialists.
Construction of a prefabricated frame house Source dostroj.blogspot.com
5th construction phase: zero cycle
First of all, it is necessary to mention earthworks here:
- Vertical site planning.
- Laying out and digging pits and trenches for foundations.
- Soil transportation.
- Laying cable networks and pipelines.
- Backfilling of soil.
The topsoil, as well as the excavated soil, must be preserved for landscaping and backfilling. This approach allows us to eliminate or at least reduce its import from outside. The zero cycle percentage is up to 15% of the total amount of work that needs to be performed on site. Their cost usually does not exceed 20% of all necessary funds. This also includes laying the foundation. This means the installation of pile structures, blocks and waterproofing. This process is completed by the construction of the underground part of the building. All main stages of construction, starting from this point, must be carried out under the supervision of an architect.
Roofing
The roof can be attic or mansard. In addition, it can have a simple or complex configuration. Conventional gable roofs for attic cottages are erected very quickly and without any problems. The construction of mansard roofs of complex shapes with dormer, dormer and front windows takes the most time. The more complex the roofing, the more responsible the approach of the builders should be, since poor-quality installation of the roofing pie means unnecessary heat loss and increased humidity in the house.
Home roofing Source thetimes.co.uk
How to legalize construction
To ensure that the commissioning of the house and its inclusion in the Rosreestr does not cause difficulties, the construction must be agreed upon with local governments. The notification can be submitted to the administration in person or remotely by attaching a certain set of documents. Which ones exactly depend on both the region and the area; the most informative way is to look at the corresponding section on the official website or in the STATE SERVICES section (clear instructions). If you are unlucky enough to get into ZOUIT (zones with special conditions for the use of the territory), obtaining approval may be complicated. But usually no special problems arise and either consent or nothing comes from the administration in response to the notification. The main thing is that a justified ban does not come.
Installation of doors and windows
Windows and doors are installed at this stage in order to obtain a solid building frame. However, during subsequent work, glass, frames and door panels may be damaged. Therefore, until the end of the construction process, windows and doors on both sides are covered with protective film.
Installation of windows and doors Source stock-fenetre.com
6th construction phase: main cycle
Here comes the turn of the most important actions:
- A temporary frame with a roof is being erected. Its task is to protect subsequent stages of construction of the building.
- Load-bearing walls.
- Beams and columns.
- Monolithic structures.
- Interfloor ceilings.
It should be noted that exhaust pipes and stairs are usually considered as part of the frame construction work. Sometimes they also include external doors and windows. In this case, this stage requires additional time for its implementation. This must be taken into account.
Summing up communications
The finished house, even before finishing work, is connected to the water supply, sewerage, and gas pipelines. Heating equipment is being installed. The power line is connected before the start of construction, since electricity is needed for the full-fledged work of builders. After the walls and roof are erected, electrical wiring is routed throughout the house and site in accordance with the architect’s designs.
Often, instead of a central sewer system, country houses have their own cesspool with a septic tank. This is also carried out at this stage. To provide the house with water, you can dig your own well.
Engineering communications at home Source cadmaster.ru
Arrangement of the local area
When choosing an apartment to buy, we are guided not only by price and area of construction. The local area should also be landscaped: landscaping and playgrounds, parking spaces and entrances, clearly defined boundaries of common property.
Improvement activities improve sanitary and environmental conditions. Construction debris is being cleared, green areas for recreation are being installed, waste containers are being installed, benches and fences are being painted. Playgrounds for children, sports fields, and parking lots are being built. The boundary and total area are indicated in the cadastral passport and are jointly owned by all residents. It is possible to fence the area, but the entry of ambulances, firefighters and vehicles of companies servicing engineering communications must be ensured.
