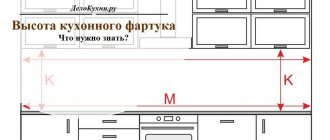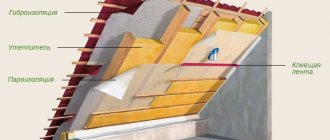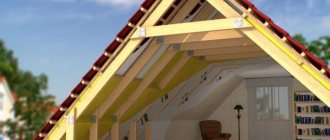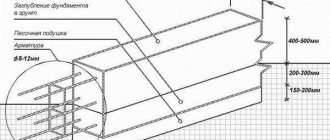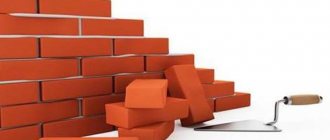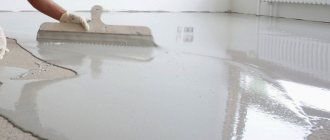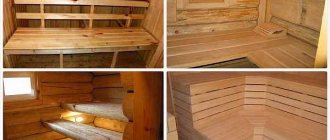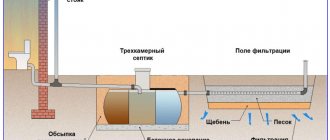If you are the happy owner of your own plot near your house, then you know that it is not possible to realize even half of all the desired landscape design ideas - there is simply not enough space. And you have to set priorities: first of all, green spaces, then a gazebo with a barbecue, a place for a car, a mini-garden, a swimming pool... But for a terrace open to the sun, sometimes there is not a sufficiently secluded and convenient corner.
That’s when ordinary people involuntarily stare at the bold projects of modern architects, when such recreation areas are equipped right in the open air, at a height. Do you like these solutions? Believe me, in practice everything is much simpler than in theory! Our step-by-step master classes, video tutorials and valuable advice from experienced architects will help you figure out how to make a terrace on the roof of your own house.
Purpose of the terrace
Not yet a garden, but no longer a house. Great place to relax. From spring to autumn you can sunbathe, have tea parties, picnics, and admire the garden and surrounding nature. Meet with friends and loved ones.
You can retire with your soul and body, from the bustle of the city, from thousands of eyes, staying in the open air, alone with nature, sunbathing, reading.
The terrace can become a children's playground. Or a barbecue area. And also a home observatory for a young astronomer. Space for imagination.
Roof terrace with barbecue area
And how many possibilities a terrace opens up in commercial applications. Cafes, restaurants, hotels, leisure centers, they all benefit from its presence. Even office buildings with modern layouts tend to have them. The terrace is well suited for a recreation area in any work community.
The terrace can be used in a variety of ways. In essence, this is a large additional area that will never be superfluous. But which does not require huge costs for the construction of walls, floors and their finishing.
Terrace on the roof of an office building
Glass
If the roof is properly installed, the service life of the coating can reach several decades. Glass is recognized as the most effective means of protection from sunlight. If the house is being built in a climate zone with high levels of ultraviolet and solar radiation, for example, by the sea or in high mountains.
A glass roof built over a terrace has two advantages:
- Glass will not lose transparency even after 100 years, will not become cloudy or scratched, as is the case with polymer materials;
- Glass roof panels have a very low coefficient of thermal expansion, so you can be sure that the roof will not warp or swell in extreme heat.
Among the disadvantages, the most significant is low mechanical strength, fragility and the tendency to crack if installed incorrectly. But this feature has never stopped real enthusiasts. Glass is successfully used in the construction of transparent canopies, to avoid the formation of cracks, the surface was sealed with transparent polyester film or a package of two sheets, each 2-3 mm thick, was assembled.
Benefits of roof terraces
Terraces can be open, with a fence, with a canopy or a full roof. At the same or different levels. Built into the house, attached to it or free-standing. Glazed, with sliding windows to the floor, with removable panels. The dimensions depend on the wishes of the owner and the surrounding area.
But what if the plot of land does not allow you to allocate space for a terrace? The solution has long been found. The terrace is built on the roof. A flat roof area is best suited for this. Such a terrace not only saves land, but also has some advantages.
Part of the gable roof has been converted into a small terrace
Saving land is an important, but not the only advantage of a roof terrace. A more picturesque panorama opens up from above. Everything that interferes with the view remains below: fences, neighboring buildings, bushes, trees. But promising views of distant objects open up: forest, field, river, mountains, sea, lake, beautiful buildings.
Opening view of the sea bay from the terrace
And it is already more difficult for the curious eye of passersby to penetrate such a terrace from below. And you are not afraid to leave more valuable things behind. And it's harder for animals to get in. And you can sunbathe in a bikini.
There are of course some disadvantages. But they can be taken into account and neutralized if a roof terrace is provided at the design stage. First of all, this is a short way to access the roof. It is not very convenient to go around the entire house with a tray of dishes to climb the steep external stairs to the terrace. But if the project provides access to the terrace inside the house, and next to the kitchen, then this disadvantage is greatly mitigated. And installing a mini elevator for dishes completely eliminates this drawback.
There are difficulties with attaching supports for the canopy over the terrace. They cannot be buried. To impart rigidity to the structure, it is necessary to increase the number of supports and connections between them. Again, when designing, you can provide metal embedded parts associated with the wall reinforcement.
Layout options
Below are various ways to place rooms in bath buildings made from different materials.
Here is an example of a frame wooden bathhouse with a small closed gazebo at the back.
This is a project of a fairly large building, where only the recreation room occupies 20 square meters. m. There is a storage room inside the room, which can be entered from the veranda. The area of the latter is 16.86 square meters. m.
Above is an example of a complex that consists of a sauna, a living room, a small kitchen and an open gazebo, where a table with chairs and a barbecue oven are compactly placed.
This is a project for a bathhouse complex in which the gazebo will be closely adjacent to one of the walls of the building. There is a spacious lounge room inside. There is a separate kitchen. Space has been allocated for an outdoor barbecue.
A modern version of the design, where the bathhouse is connected to an open gazebo by a transition in the form of a canopy. A compact barbecue is installed under the cover. The main material is rounded logs.
The dimensions of the structure are 6.6 * 4.9 m. It consists of the following rooms:
- steam room;
- shower;
- summer kitchen;
- rest rooms;
- terraces.
This is an excellent solution for a summer residence, inexpensive in comparison with two-story bathhouse complexes.
Project of a bathhouse made of solid wood with an attic floor. In addition to the steam room, shower and changing room, on the ground floor there is a bathroom and a relaxation room with a fireplace. There is a barbecue under the canopy. On the second floor, according to the plan, there is a billiard room.
This is an example of a drawing of a two-story bathhouse complex, which comes with an attached gazebo.
What important points should be taken into account and thought through?
The terrace, located at a height, of course requires increased safety measures. First of all, this is a perimeter fence. It should not allow a person to easily overcome it. And even more so for children, who may underestimate the degree of danger. And the fence itself must be securely fastened.
Often, railings are installed with a significant indentation from the edge of a sheer wall. Creating an additional platform where a person could linger.
The exit to the terrace should also not have dangerous obstacles. Stair steps, handrails, doors and other structural elements must meet the requirements for safe passage and evacuation of people.
Terrace fencing with indentation from the edge of the wall
It is necessary to calculate the load-bearing capacity of the floor and determine the permissible load. The total weight of all elements of the future terrace and the permissible number of people are also taken into account. The ceiling must not be overloaded, as this will lead to its destruction.
In public buildings, access to a flat roof often passes through the technical floor. In this case, it is necessary to prevent people from entering the technical floor area. And he will take care of finishing the enclosing structures of the passage. The sight of the gray, shabby concrete walls of the passage to the terrace will spoil the overall impression of the terrace, no matter how beautiful it is.
The drainage of rainwater and ventilation of the space under the terrace floor are important. During its construction, the slopes of the drainage system must not be disturbed and the water drainage channels must not be blocked.
The joists under the terrace floor are placed on adjustable racks. This design allows water to roll freely, and the logs themselves do not come into contact with water and their service life is significantly increased.
Supports for joists for flooring made from WPC boards
It is prohibited to lay joists across the drain, only longitudinally, so as not to obstruct the flow of rainwater. It is necessary to provide access to storm drainage basins for their maintenance. The tightness of the carpet covering of a flat roof, which prevents moisture from entering the elements of the floor structures, must not be violated.
If for some reason it is decided not to use racks, then the logs are laid in two rows. The first row is laid along the slope to drain water, and the second row of joists is laid across the first row, forming a lattice that provides the best ventilation of the space under the floor. This will allow moisture to dry out faster and better preserve the integrity of the joist.
Installation of logs without supports with organization of ventilated space
If the roof terrace has its own roof, then it is also worth taking care of draining water from it. Due to the slope of the terrace roof, water is directed as close as possible to the standard places for draining rainwater on a flat roof: storm drains or external drains.
Common mistakes and installation tips
When installing a roof, you should take a responsible approach to the work, since the construction of the roof affects the entire structure of the building.
Many inexperienced builders or beginners make a number of mistakes . For example, they use undried material for construction or choose structural elements of the wrong cross-section.
One of the mistakes is neglecting the horizon level - then the entire structure can be overwhelmed or mowed down. It is recommended to use sheet covering, slate, and corrugated sheets as flooring for a pitched roof.
Materials used for the construction of terraces
Most terrace structures are exposed to precipitation, solar radiation, temperature changes and, in some cases, exposure to aggressive environments. For example, sea air saturated with salts and iodine or city air near large chemical industry enterprises.
Fire resistance should also play an important role. After all, when you burn branches and rubbish in a fire on your property, numerous smoldering embers fly through the air.
Therefore, the materials chosen must be resistant to these negative factors. Maintain the strength and integrity of the structure, color and quality of texture for a long time under the influence of negative factors.
Such materials exist. Some are naturally durable, like stone and granite. Others require additional processing and protection: wood, brick, concrete. Many modern materials already have properties that ensure resistance: glass, plastic with ultraviolet protection, carbon, chrome-plated metal, wood-polymer composite.
For a roof terrace, materials must have another important quality - to be light. So as not to overload the ceiling.
Even in such a cramped place, the terrace allows you to create a relaxation area
The terrace may not have a fence or a roof, but there is always a floor. Traditionally it is made of wood. But this is not the most durable material and requires constant care and protection. It is possible to cover with tiles, but this option is not for a roof terrace. This floor will be very heavy.
The best option would be a board made of wood-polymer composite (WPC). In terms of weight, it differs little from dense wood, and in terms of durability it can even surpass it. She is not afraid of water, snow, or sparks. In addition, WPC board does not require additional protection and maintenance, maintaining its original color and texture for a very long time.
The terrace floor on the second floor is made of WPC boards
Design styles
Let's look at the most popular design solutions for decoration and interior decoration.
Chalet
Characteristic features of the style:
- Use of massive forms. The building is created with a large area.
- The main building materials are natural logs and stone.
- The location is in a landscaped area, preferably near a pond. The building should blend into the landscape.
- Inside the room, wooden beams protrude from the ceiling. They are not hidden behind decor; on the contrary, they are made the center of style.
- The usual living room is replaced by an open terrace or gazebo with a fireplace.
A bathhouse and a chalet-style extension are always built under one common roof.
Modern
The modern direction of style gives owners freedom in choosing shapes and decoration ideas. Art Nouveau is about unusual shapes, interesting angles and lines. Although it is believed that a gazebo in the Art Nouveau style should be round in shape, an interesting design for a corner placement will also fit into the style.
It is recommended to pay attention to lighting. There should be as many windows as possible. Even better if they are panoramic and overlook the garden. The gazebo is made summer or closed. There are no restrictions in the choice of colors.
Loft
The name of the direction is translated from English as attic style. This is a rough finish without unnecessary frills, straight lines, contrasting colors.
A characteristic feature of a loft is maximum free space. Doors are installed only when absolutely necessary. In other cases, they are replaced with partitions.
When choosing furniture, preference is given to metal and wood. The form should be simple. It is better to leave the wood unpainted and cover it with varnish. There should be many light sources. When daylight is not enough, it is compensated with artificial lamps and lamps.
Half-timbered
The bathhouse, complemented by a gazebo, is built in a half-timbered style using frame technology. A popular material for construction is laminated veneer lumber. It does not deform, is resistant to moisture and temperature changes.
The building can also be made from logs. The gaps in the frame are filled:
- pieces of stone, brick;
- concrete;
- lumber residues;
- clay.
This combination of raw materials makes the building unusual in appearance.
High tech
A modern design direction characterized by various innovations. The latest sanitary ware is used for the bath. The building is equipped with a smart home remote control.
In high-tech there are no restrictions in the choice of materials for finishing and interior design. Windows are left open without curtains for a better view. The shape of the structure is always made non-standard, at oblique, right angles.
Scandinavian
The style is similar to rustic. The shape of the structure with clear straight lines. The range is dominated by classic colors (white, black, brown) and their contrasting combinations.
There are no bright decorative elements. Natural stone and wood are used in construction. A stove or fireplace is installed inside the room.
An addition in the form of a gazebo is a great way to increase the comfort of relaxation and expand the usable space of the bathhouse. Such an extension will allow you to enjoy the beauty of nature in the fresh air or watch what is happening through the window.
Canopy supports and terrace fencing
You can also use wood for supports, but the best option would be metal or metal-plastic.
Handrails and balusters made of chromed metal are quite strong and durable. Durable glass hung on metal is widely used. You can use balusters made of round or square steel rod. But they require periodic painting.
Of the modern materials for fencing, WPC is again best suited. Manufacturers produce them in various configurations and colors. In terms of strength, they are not much inferior to metal ones.
Terrace with a fence made of metal posts filled with glass
The roof covering, which protects from rain, can be made of transparent colored polycarbonate, ondulin or awning. For shade, it is enough to lay wooden slats or just a sunscreen. But in this case, the furniture should not be afraid of moisture.
Covered terrace with steel pipe supports
You should not use metal tiles and corrugated sheets. When it rains, it is not comfortable to be under such a roof because of the noise. And even soundproofing won’t help, due to the lack of walls.
Terrace over the garage
When designing, you can use the surrounding space and buildings with maximum efficiency to place the terrace. An example of such rational planning is the terrace on the roof of the garage adjacent to the house.
Exiting to the terrace from a room, which could be a living room, a billiard room or just a small vestibule, is the best solution. There are enough projects with such an architectural solution.
If there is no garage, then the terrace can serve as a carport. In this case, there must be a roof under the terrace floor to drain rainwater.
Carport with terrace on top
In conclusion, it is worth noting that the terrace is not only important for organizing recreation. But this is also a wonderful architectural design of the building.
Part of the roof was cut out and the attic turned into a terrace
It will add attractiveness and some individuality to even a standard project. And the costs of its construction are much less than adding a full-fledged room. In addition, a roof terrace does not require a foundation or pile supports.
Typical building sizes
Standard bath structure with an attic and a small porch measuring 6*6 m. The foundation under the attached canopy is columnar. The cladding material of the main building is block house.
This is an example of a typical log bathhouse with a small veranda - 6*4 m. A company of 3-4 people can accommodate here. A larger number of vacationers is allowed, but it will be a bit crowded inside.
The standard choice for summer residents is a 4*4 m bathhouse. With a terrace of 8 square meters. m can comfortably accommodate a family of 4 people. If you expand the extension to 15 sq. m, then the number of vacationers will be increased to 10 people.


