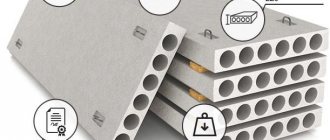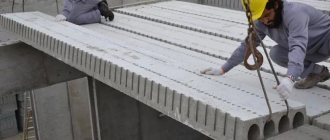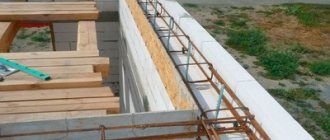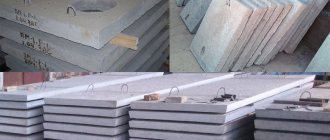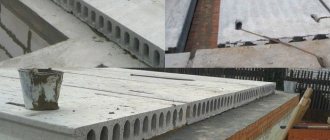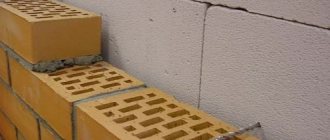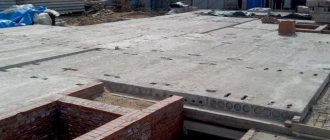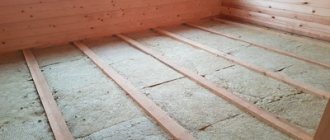Reinforced concrete panels with cavities are used to construct floors between floors, as well as in the construction of private buildings. They are a connecting element in prefabricated and prefabricated monolithic buildings, ensuring their stability. The main characteristic is the load on the floor slab. It is determined at the building design stage. Before starting construction work, calculations should be performed and the load capacity of the base should be assessed. An error in calculations will negatively affect the strength characteristics of the structure.
Load on hollow core slabs
Types of floor loads
The reinforced concrete slab itself has a certain weight. When resting on two or three walls, the slab should support it over the entire area without sagging or deflection. In addition to its own weight, the ceiling experiences static (constant) and dynamic (variable) loads. The latter are created by people moving along the upper floors, and static ones act on the upper and lower planes of the slab. These include:
- insulation and sound insulation of floors;
- floor screed and its decorative finishing;
- ceiling design of the underlying floor;
- partitions;
- furniture and equipment;
- pendant lamps and communications mounted on the ceiling or in the slab itself;
The load on the lower part of the slab can be very noticeable Source sev-elektrik.rf
In turn, the static load is divided into distributed and concentrated. Furniture, interior walls, and screed create a distributed load, while heavy chandeliers or a hammock suspended from the ceiling create a point load. When performing calculations, increasing factors are applied to point loads.
The permissible load on the floor slab should not exceed its load-bearing capacity. When designing buildings, slabs with a decent margin of safety are selected to eliminate any risks when the load increases.
See also: Catalog of companies that specialize in redevelopment of country houses of any complexity
Selecting the type of support
During the calculation, the floor slab can rest differently on the load-bearing walls, depending on the type of material used in their construction. The following support options are available:
- a beam rigidly clamped on supports;
- hinged-supported cantilever type beam;
- non-cantilever hinged beam.
The type of support determines the calculation principle. Let's consider an example of calculation for the most common type of construction of a floor slab with a hinged-supported beam of a non-cantilever type.
Features of floor panels with voids
The ability of slabs to withstand loads depends on their design and the brand of cement used for production. For example, if the slab is made of M500 cement, then the finished product can support a point weight of 500 kg per square centimeter. This is the maximum short-term load on a hollow-core floor slab, while the permanent load is much less than this value.
However, these data would only be true for slabs made of concrete without reinforcement. In fact, their load-bearing capacity is much higher due to the reinforcing steel frame made of high-quality reinforcement.
Scheme of reinforced concrete slabs Source profundamenti.ru
Reinforcement of the slabs is carried out in all directions with reinforcement of the ends resting on the walls with a double belt. This is necessary to increase the load-bearing capacity of the edges on which the walls of the upper floors and the roof structure rest.
It is important! If a building built from lightweight cellular concrete or ceramic blocks is covered with reinforced concrete slabs, an armored belt is installed along the top of the load-bearing walls.
Heavy floors can only be laid on a monolithic reinforced concrete belt Source mdolgih.ru
Types of slabs for flooring
Before trying to determine what load a hollow-core floor slab of 6 meters or another length can withstand, it is worth understanding the types of such slabs. They are flat panels with longitudinal internal cavities of round, oval or octagonal cross-section.
In addition to them, reinforced concrete factories also produce monolithic ribbed and U-shaped slabs. The absence of holes in them increases the load-bearing capacity to 2000-3000 kg/m2, but the large weight of such products puts a serious load on the foundation and walls of buildings. Therefore, in residential, and especially private housing construction, preference is given to hollow core slabs. Their additional advantages are better noise insulation and the possibility of hidden installation of communications in hollow channels.
They differ from each other in dimensions, shape and size of voids. The most common are panels with circular cross-section cavities; they are designated PC, and the number preceding this abbreviation indicates the cross-sectional diameter of the channels.
- 1PC – the diameter of the cylindrical voids is 15.9 cm.
- 2pcs – 14 cm.
- 3pk – 12.7 cm.
- 7pk – 11.4 cm.
The slabs may have different external dimensions and void sizes Source studfile.net
In private and low-rise construction, it is recommended to use 7PK floor slabs with a reduced void cross-section.
The abbreviation PB for hollow core slabs indicates the method of its formation without formwork.
The external overall dimensions of the slab are regulated by standards. There are many standard sizes, differing:
- thickness (from 160 to 400 mm);
- length (from 2.4 to 15.5 m);
- width (from 1.0 to 3.6 m).
These data, as well as the calculated load on the floor slab, are recorded in the product labeling.
Step 4. Select the concrete class
It is the monolithic floor slab, unlike wooden or metal beams, that is calculated according to its cross section. After all, concrete itself is a heterogeneous material, and its tensile strength, fluidity and other mechanical characteristics have a significant spread.
What is surprising is that even when making concrete samples, even from one batch, different results are obtained. After all, a lot here depends on factors such as contamination and density of the batch, compaction methods and other technological factors, even the so-called activity of cement.
When calculating a monolithic floor slab, both the class of concrete and the class of reinforcement are always taken into account. The concrete resistance itself is always taken to be the same value as the reinforcement resistance. That is, in fact, it is the reinforcement that works for tension. Let us immediately make a reservation that there are several calculation schemes that take into account different factors. For example, forces that determine the main parameters of the cross section using formulas, or calculations relative to the center of gravity of the section.
How to calculate the load yourself
To calculate the floor load, you need to determine the position of the slab in the building structure, which requires a project or floor plan. The weight per slab depends on the finish of the floor and ceiling, the presence of partitions on it, furniture and equipment of the room.
The calculation can be carried out over the area of the entire floor, summing up the loads of the entire floor and dividing the resulting value by the number of panels required to construct the interfloor partition. But more accurate data is obtained by calculating the loads room by room or on an individual slab, because for a bedroom with light finishing and a bathroom with a heated floor in a concrete screed and heavy equipment, it can be very different.
The load on the slabs in different parts of the house differs Source mdv63.ru
For example, let's take the same PK40.12-8 slab. With a thickness of 220 mm, its weight is 1420 kg (this parameter is indicated in the technical documentation). You will also need to calculate the area of the concrete panel. In our case, it is equal to 4.8 m2.
The calculation is carried out under the condition that the slab is supported on two end sides. If it is additionally supported by internal load-bearing walls or columns, the load is reduced.
Note! The ceiling should not rest on interior partitions. A gap equal to 1/150 of the length of the slab is left between their upper edge and the slab - this is the amount of permissible deflection without compromising the integrity and load-bearing capacity of the slab. In our example, the gap is 3.2 cm; it is filled with polyurethane foam or insulation.
The technological gap is necessary to ensure the integrity of the partition when the slab bends Source homemasters.ru
Cases of slab deflections
There are products on sale with different deflections (in both directions) .
In accordance with SNiP 2.01.07-85 - allowed if it is no more than 1/15 in length. For example, according to PB 90-12 (a particularly problematic product) it can be up to 60 mm.
The occurrence of significant reverse deflection is possible if the slab is short - when sawing, it bends under the influence of significant compressive force. Usually builders can see deflections with the naked eye if the slabs are stacked.
Video description
An example of calculating the load from partitions is shown in this video:
It is important! When making repairs, try not to load the floors with building materials piled in one place, especially dry mixtures that have a lot of weight with a small volume.
This cannot be done, materials should be evenly distributed over the entire area or delivered in parts Source prostostroy.com
If, as a result of calculations, the total load turns out to be higher than the permissible load indicated in the marking, then more powerful slabs are chosen for the floor installation or heavy floor structures, partitions and decorative structures are abandoned elements, replacing them with lighter ones.
Useful tips
The formwork is taken ready-made, it can be rented or purchased for long-term use in large volumes. A simple method involves installing a shell made of blocks, plywood and boards. Suitable sheet material with a thickness of more than 12 mm and boards 30 - 40 mm.
The fencing material is installed without cracks or gaps, the surface is lined with plastic film. If there are no telescopic supports, thick logs with a diameter of at least 8 cm are used. The bars supporting the formwork panels are placed on the racks. Wooden materials are connected with nails, staples or self-tapping screws.
Briefly about the main thing
To find out how long the floor slab included in the house design can withstand, you need to understand the markings of these reinforced concrete products. The maximum load is indicated in it by the third number in kilograms per square decimeter of area. To determine its load-bearing capacity, all loads falling on the slab from its own weight, the structure of the floor and ceiling, partitions, furniture, people are summed up, and the data obtained is compared with the parameters of the product. The total design load must be less than the maximum permissible.
Ratings 0
Possible difficulties and errors
When calculating the cross-section of a floor slab for strength, important nuances should be taken into account in order to avoid serious mistakes:
Calculations must be carried out in strict accordance with the requirements of regulatory documents.- When making calculations, all units of measurement must be reduced to uniform values, otherwise the result will be far from the truth.
- When determining the bending moment, the nature of the support of the floor slab should be taken into account, since the formulas for rigid embedding or hinge coupling differ from each other.
- When collecting loads, one should not forget the reliability coefficients, which enhance the theoretical performance of the structure and bring it closer to real conditions.
The consequences of incorrect calculations can lead to the collapse of building structures, unacceptable deflections and other irreparable problems during the operation of the structure.

