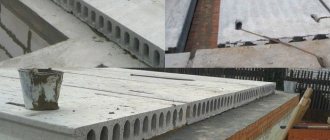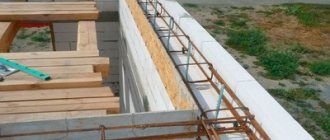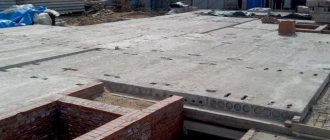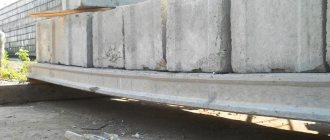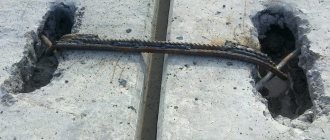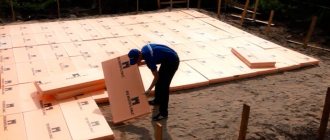Everything you need to know about floors before starting construction
Floors are the internal horizontal enclosing structures of a residential building, dividing it in height into floors and giving additional rigidity to the entire building. This is the most important element of the structure of the house. The safety, health and peaceful rest of people largely depend on its condition.
Floors located above basements are called above basements; those separating the upper floor from the attic are called attics; those located between adjacent floors are called interfloor. Depending on the method of transferring the loads perceived in the building, floors are divided into without beams and beams.
Differences in concrete floors
In the middle of the last century, in the Soviet Union, the industry for the production of reinforced concrete products was most developed, which made it possible to quickly build entire microdistricts of houses - albeit not very attractive from an architectural point of view, but reliable and inexpensive.
Precast concrete is still relevant today Source sdelaipotolok.com
In the wake of criticism, builders tried to return to the previously reigning monolithic method, when all structures were poured using formwork assembled directly on site. But if we take into account the difficult climatic conditions of most regions of the country, when huge amounts of money were spent on heating concrete for its normal hardening at sub-zero temperatures, the frame method has not lost its relevance. And especially – prefabricated reinforced concrete floors.
This does not mean that the monolith has ceased to be used. This method works best when buildings have a complex configuration in plan, they need to provide maximum spatial rigidity or resistance to dynamic loads. But all this rarely applies to residential high-rise buildings, and even more so to private houses.
The monolithic method is very labor-intensive, and the weight of the floor slab is much greater Source sdelaipotolok.com
For residential buildings, factory-made slabs are more often used. They are still manufactured according to GOST 1985 (26434), they just reissue the standard from time to time with minor additions. This document fully gives an idea of what types of floor slabs there are, their sizes, structure and areas of application.
For hollow-core slabs, which are most actively used in residential construction, there is a separate standard 9561, first introduced in 2021. It stipulates: technical conditions for the manufacture of PC boards, dimensions of such structures, methods of control in production, as well as rules for their storage and transportation.
The slabs need to be stacked correctly Source ooolzsm.ru
Important! Hollow core slabs are quite fragile products, and special requirements are imposed on their stacking, both in storage and during transportation.
- Firstly, they must always lie in the designed position - only horizontally and no more than five pieces in height.
- Secondly, shock-absorbing pads should be installed only under the mounting loops and strictly along one vertical line.
Transportation of hollow core slabs Source sdelaipotolok.com
If these simple requirements are not met, cracks appear in the concrete of the slabs, which may well render the product completely unusable.
Slab design and parameters
A floor slab is a flat (at least one surface) element that is laid horizontally to separate floors and carries certain loads. The nominal dimensions of the slabs correspond to the span between the coordination axes of the building, but in fact the parameters differ. The difference is the technological clearances required for installation.
Let's look at what types of slabs are used in housing construction:
Solid
This product is a flat plate with a constant cross-section. Its lower surface is already ready for painting, and the upper surface is very convenient for arranging the floor. The thickness of the floor slab in this case has only 2 options: 120 mm (grade 1P) and 160 mm (grade 2P). They can rest not only on two sides, but along the entire contour.
Single-layer solid slab Source stroyscan.ru
Multi-hollow
Hollow core slabs were invented to reduce the weight of structures and at the same time reduce their sound permeability. If the old standard provided only one thickness option (220 mm) and two hole diameter options (159 and 140 mm), then in the new document the list of standard sizes has greatly expanded.
Multi-hollow factory products Source amanika.by
See also: Catalog of companies that specialize in the construction of turnkey country houses.
So, the floor slab is hollow: dimensions (thickness/diameter of voids in mm):
- 1PC: 220/159 – supported on 2, 3 or 4 sides;
- 2PK: 220/140 – also three support options;
- 3PK: 220/127 – the support options are the same;
- 4PK: 260/159 – supported only on two sides;
- 5PK: 260/180 – support on 2 sides;
- 6PK: 300/203 – also with double-sided support;
- 7PK: 160/114 – 2 supports;
- PG: 260 mm, pear-shaped voids;
The width of slabs 1PK-4PK varies from 1000 to 3600 mm, length - from 2400 to 7500 mm. 5PK and PG have three standard sizes: 1000*6000 mm; 1200*9000 mm; and 1500*12000 mm. 6pcs only come in 6 meter lengths. 7PCs have 4 widths ranging from 1000-1800 mm, lengths vary from 3600 to 6300 at intervals of 300 mm.
On a note! For slabs designed to be supported on two or three sides, the length is taken to be the edge that does not rest on the walls or shelves of the crossbars. For products resting along the entire contour, the length will be the shorter side in plan.
PB slabs with a thickness of 220 mm are manufactured on stands using the continuous molding method. The shape and size of voids on them can be established by technical specifications.
Ribbed
Slabs with stiffening ribs and a thickness of 300 mm can withstand much greater loads than solid or hollow slabs, for which their internal reinforcement is subjected to prestressing. Therefore, they are used not in housing construction, but in the construction of public or industrial buildings designed using frame technologies. These products have their own standard - 21506, the latest changes were made to it in 2021, although the first edition dates back to 1987.
Ribbed floor slabs Source www.stroy-union.ru
The size range of these slabs is not as impressive as in the case of hollow-core ones. There are only three sizes:
- P1 – 5650*2985 mm;
- P2 – 5650*1485 mm;
- P3 – 5650*935 mm.
Weight depends not only on the size, but also on the type of concrete used and its density. For example, a 3-meter wide slab made of concrete with a density of 2500 kg/m3 will weigh 3.85 tons, and if the concrete density is 2000 kg/m3, then the weight will be almost 800 kg less - 3.08 tons.
According to the above GOST, only slabs with a thickness of 300 mm are manufactured. Specifications for the production of slabs with a thickness of 400 mm, used exclusively in the construction of industrial buildings, are set out in another document (27215). All other standard sizes are manufactured either in series or according to projects of specific objects.
Note! Unlike hollow core slabs, which can only be prefabricated, solid and ribbed slabs can also be made as a monolith.
What should you consider when installing ceilings in a private home?
Floors perform two main functions: they give rigidity to the building and separate the floors of the building. Floors are made from various types of concrete and a frame made of reinforcement. Often in private houses, floors are made of wooden beams or metal.
However, such floors are not durable and are mainly used in attic floors.
For better reliability, other floors are used, such as:
- Monolithic floors, which are poured directly on site.
- Laying hollow-core floor slabs.
- Prefabricated monolithic floors.
The choice between these options is made taking into account the operating conditions of the building, tasks, and the availability of access for equipment that is very heavy. In such an important matter, it is worth putting the financial issue on the back burner, however, it is worth understanding that monolithic floors are a third more expensive than conventional slabs.
Installation of hollow core slabs
Since hollow core slabs are a universal option, used in both multi-storey and private construction, their assembly will be discussed. Installation of floor slabs must be carried out in accordance with the requirements of the technological map (TTK).
Floor arrangement above the ground floor Source hdinterior.ru
How to organize the process
You can begin installing the slabs after the walls have been raised to the required height. If during their construction masonry material with low strength characteristics was used (for example, hollow brick or aerated concrete), an armored belt made of solid ceramic brick is laid out as a load-bearing support under the floors or a monolith of heavy concrete is poured.
Please note: In the case of a monolith, at the time of the start of installation work, the armored belt must gain at least 75% strength. At an outside temperature of +20 degrees, concrete reaches safe compressive strength already on the 7th day. You can start working faster (on the third day) only if the belt was poured over permanent formwork, or the temperature outside was stable at +30.
Armobelt for ceiling Source tode.xekiban.ru.net
Technical requirements
The ceilings in the house are original structures that divide adjacent rooms by height, forming floors, separating them from the attic and basement. The installation of floors in a wooden private house must meet the following requirements:
They must be durable to cope not only with their weight, but also with payloads (furniture, appliances). The parameters are indicated taking into account the purpose of the room. Attic structures must support a weight of no more than 105 kg/sq. m, interfloor and basement - from 210 kg/sq. m;
- When installing, ensure good insulation. It is important to seal every crack in the structure. This will ensure that heat and sound cannot penetrate into rooms adjacent in height;
- It is important that the structure is rigid. It should not sag due to temporary or regular loads;
- Fire safety should also be taken into account. To do this, impregnations and plaster are applied to the ceiling in a wooden house.
Final stage
In official construction, upon completion of the installation of any ceiling or covering, a hidden work certificate is drawn up. Acceptance of the finished structure is carried out not just after completion of installation and caulking of the holes, but only when all the mortars have reached their design strength.
The correct position of the slabs must be confirmed by geodetic inspection data, and all the nuances associated with the location of the slabs and monolithic sections are plotted on the as-built diagram.
Example of an executive diagram Source cebina.padymile.ru.net
Along with the as-built diagram, the contractor provides passports for reinforced concrete products, hidden work production logs and certificates of their inspection, as well as working drawings with agreed upon changes, according to which the work was actually carried out.
Hidden work primarily includes welding. Laboratory analysis is carried out on welded joints and conclusions are given, which, together with copies of diplomas and the personal mark of the welders, are attached to the as-built documentation.
| A little more attention! Write in the comments what you think - how well is the “multi-story” technology “ported” to low-rise buildings? |
Ratings 0
Read later
Wall mount
Beams are attached to walls using several methods:
- Sealing into wall grooves. They are usually used in timber and brick buildings. You need to drill deep grooves, lay the ends of the beams, then create waterproofing;
- Use of metal supports. They are attached using screws or self-tapping screws. This option is technologically advanced and does not take much time, but in terms of reliability it is inferior to the previous one.
Amplification technology
Precast concrete elements are reinforced to restore integrity, performance and load-bearing capacity. The most common defect is the destruction of reinforcement due to corrosion, which renders concrete unusable. The general technological process includes :
determining a method to enhance the load-bearing capacity of the floor;- clarification of the scope of work;
- drawing up design and technical documentation for the strength of the floor;
- performing calculations for restoration activities;
- purchase of building materials.
After the preparatory process:
- strengthen the ceiling with spacers;
- clean the destroyed part from old finishes and rust;
- remove the screed, dismantle the floor;
- clean the junction of old and new concrete;
- Concreting the destroyed areas.
Reinforcement with additional reinforcement piping is performed in a comprehensive manner. Formwork is installed, reinforcement is laid, and concrete is poured.
Full information about strengthening floors can be found here.
Monolithic interfloor structures
Overlapping between floors
This is a kind of continuous solid slab of various configurations. It is poured mainly from M200 concrete. In this case, its thickness must be at least 100 mm.
Advantages:
- there is no need to use expensive lifting equipment;
- fairly good quality of the floor surface is ensured;
- provides the opportunity to create interfloor structures with complex configurations.
The disadvantages include the need to install formwork and the long period of completion of the floor.
Installation subtleties
Traditionally, a monolithic floor is installed in several stages:
- a special supporting structure made of steel beams is installed;
- erect suspended formwork from unedged boards;
- the reinforcing frame is welded;
- M200 concrete mixture is poured.
Prefabricated monolithic interfloor structures
The most advanced technology for arranging floors in a house. With this method, reinforced concrete beams are installed. The space between them is filled with hollow blocks. And then the entire interfloor “structure” is poured from above with a concrete mixture.
Advantages of this technology:
- there is no need to use lifting mechanisms;
- sufficiently good isolation of space is ensured;
- you can create floors with a configuration of any complexity;
- The construction time for the interfloor “structure” is significantly reduced.
Its disadvantages include the inappropriateness of arranging a prefabricated monolithic structure in three-story buildings, as the process is quite labor-intensive when performed manually.
Installation features
To create a supporting frame, beams are laid in increments of about 600 mm. After they are securely fixed to the walls, lightweight concrete blocks with expanded clay or expanded polystyrene filling are manually laid out on them.
The resulting structure is subsequently used as permanent formwork. Before pouring the concrete mixture, it is necessary to lay a steel reinforcing mesh with a cell section of 100*100 on the erected interfloor structure.
Insulation and finishing
A vapor barrier is placed in front of the insulation in case of danger of steam penetration or condensation. The film must be placed on top of supporting structures. Sound and heat insulators are placed between them on top.
In addition to these layers, waterproofing is required. If the top floor is used for non-residential premises, that is, there are no plans to wash the floors there, you don’t have to use the film. Parquet, linoleum, and carpet are used for covering. There is no need to do cladding in the attic.
Soundproofing
The requirement to ensure sound insulation is approved by the set of rules SP 51.13330.21. This operation for floors is performed differently for each type of panel, but according to a single construction principle.
They create a structure that divides the box as much as possible and makes it difficult for noise signals to propagate.
The effect of sound absorption can be achieved using materials with a loose structure , wool:
- mineral;
- stone;
- basalt.
Rubber, cork, and synthetic fiber materials hide shock sounds well. The installation procedure is simple :
- material is placed over the entire surface;
- fasten;
- they make a screed and finish it.
Calculation of the consumption of insulation materials, materials for vapor and waterproofing or sound absorption is performed based on the floor area.
Interfloor dividing structures with reinforced concrete beams
Installed reinforced concrete beams in a new building
They are very popular when spanning spans up to 7.5 meters.
Note! If you want to use reinforced concrete beams for arranging an interfloor ceiling system, we recommend that you familiarize yourself with all their technical parameters.
The main advantage of crossbars made of reinforced concrete is that they make it possible to create interfloor structures over fairly wide spans, which is almost impossible to do with beams made of wood and metal.
Their weight is usually more than 100 kg. Therefore, to install crossbars, it is advisable to use special lifting equipment, for example, a truck crane (this is their main disadvantage).
Features of installation of reinforced concrete crossbars
They are laid in increments of 600-1000 mm. The space between the beams is filled with lightweight concrete slabs or blocks. All seams are sealed with cement-sand mortar. In addition, this interfloor structure necessarily requires the installation of an insulating gasket.
Note! Information about thermal insulation boards with expanded clay filling will allow you to make an informed choice.
Quantity calculation
Before starting construction, it is important to calculate the length of structures, their number, cross-section, and spacing. This directly affects safety and load bearing capacity.
The length is affected by the width of the span and the method of their fastening. If metal supports are used for this, the length will be the same as the span width. When using grooves, the length is calculated by adding the span and the depth of insertion of the ends of the beam into the grooves.
The distance between the axes is from 0.6 to 1 m. To calculate their number, you need to plan the localization of the outer beams at a distance from the walls of 50 mm. Other parts are placed evenly in the span space, taking into account the selected step. The cross-section is affected by the load, the width of the span along the short side of the room, and the spacing of the elements.
To avoid doing independent calculations, you can use ready-made charts and tables. They record the relationship between size and load and span width.
When is dismantling necessary?
Any type of floor must meet strength characteristics, correspond to its load-bearing capacity, and be integral.
This means that such structures cannot be overloaded, as it is dangerous. When cracks and large gaps are noticed, they can be repaired, but only temporarily. It is imperative to dismantle the destroyed slab, as the ceiling may collapse . You will be very lucky if there are no people in the house when the collapse occurs.
More information about dismantling in this article.
