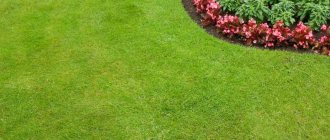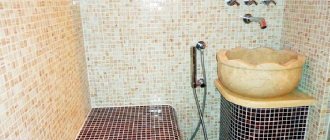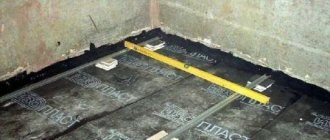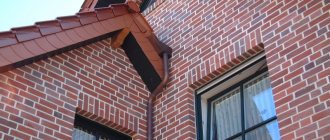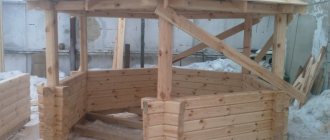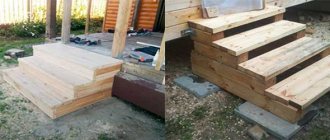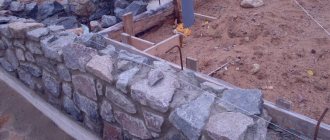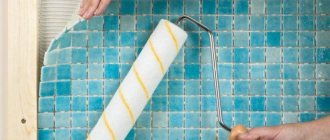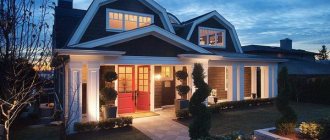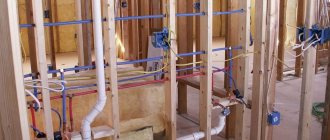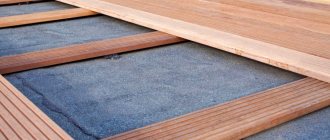Metal siding is a relatively new facade finishing product compared to traditional materials, which quickly gained popularity in the domestic market. Metal siding to look like a log has a polymer coating “like wood”, which, while maintaining all the aesthetic characteristics of this natural material, is much more durable than ordinary wood, does not rot, does not scratch and does not require regular maintenance.
The facade on which the metal blockhouse is mounted looks like a wall built from rounded logs. In addition to the fact that this building material enjoys well-deserved love among private developers, in recent years it has also been appreciated by builders for all its unique characteristics. Metal siding is distinguished by unique performance properties, speed of assembly, and long service life of up to half a century.
Metal siding for logs
Description of log vinyl siding
This facing product is indistinguishable from a real wooden log. Its main components are polyvinyl chloride (PVC) and special additives that correct the physical and chemical properties of siding: wear resistance, strength, color, ductility, light fastness.
The shape of the block house resembles half of one or two logs, as photos in manufacturers’ catalogs show. During production, the vinyl plank is covered with a film that is visually similar to the texture of wood. The color shades of the panels are also as close as possible to those of wood. The main dimensions of the facade panel: length – 4 m, width – 20 cm, 25 cm, thickness – 1.2 mm, convexity – 4 cm.
Advantages and disadvantages of vinyl cladding for a log house
- Resistant to environmental influences, insects and mechanical damage;
- Not subject to corrosion, rotting, delamination or other deformation;
- Operates at -50°C..+50°C. Retains color for a long time;
- Does not require repair. A broken panel can be easily dismantled and a new one can be installed just as easily;
- Easy to clean - just wash with plain water;
- Does not conduct electricity;
- The siding is well ventilated thanks to the holes in the strips.
- High cost of components;
- Vinyl siding is durable, but not as durable as, for example, metal-plastic facade panels;
- The block house is externally close to a wooden log, but up close you can see that it is not natural wood.
Which is better - metal or vinyl?
It is necessary to choose an external finishing material based on the individual characteristics of the house, the strength of the foundation, the thickness of the walls, and the insulation option. The region in which the home is located is also important.
The metal profile is indispensable for the basement and decoration of the first floor, utility rooms, garages and verandas. It is durable, reliable and resistant to deformation.
Vinyl finishing is preferable for the reconstruction and modernization of old buildings with weak strip foundations and walls that must be protected from high loads.
Many architects successfully and effectively combine vinyl and metal, creating unique finishes that are indistinguishable from expensive logs. Siding is an excellent modern alternative to wood finishing materials.
Where to begin
We won’t dwell on how to choose a color or shade - it’s a matter of taste and personal preference
Now it’s important not to miss anything that needs to be purchased
If you are not a specialist in the field of house cladding, you will not be able to immediately purchase everything you need and in the required quantity. First, let's look at what needs to be purchased, and then find out how much.
To work you will need the following tool:
- roulette;
- mallet;
- meter (wooden or metal);
- construction level;
- a jigsaw with a metal file;
- metal scissors (preferably not mechanical, but electric);
- screwdriver;
- square
You will also need consumables:
- galvanized self-tapping screws with a press washer;
- wood screws (for cladding a wooden house);
- dowel-nails (for stone or brick buildings);
- docking strip;
- outer corner;
- internal corner;
- slope;
- profile;
- U- or L-shaped bracket;
- finishing and starting guides.
A basic list of tools and materials is provided. Depending on the design of the house, the list may be expanded. Consultation with the implementer will help you make the final calculation. It is he who will look at the diagram you have drawn up and tell you what is missing in it.
Imitation timber - relevance of application
In addition to the facade of low-rise residential buildings, finishing with imitation timber is relevant as part of the improvement of the following structures:
- Garage - if it should repeat the design of a residential building;
- Gazebo - if it is closed and has a classic design;
- Fence - if the simulating material has the required thickness of 28-35 mm.
With imitation timber, the first two structures not only acquire a charming wooden look, but are also upgraded in terms of thermal insulation and engineering: under thematic cladding, you can install an electrical cable, water supply and thermal insulation filling.
Characteristics of vinyl siding
Vinyl panels have convenient locking connections. There are longitudinal slots on the upper edges, and locks on the lower edges. The precise combination of fastening elements forms a single web. The siding sheathing adheres to the walls quite firmly.
Siding must be purchased from one manufacturer from one batch, since panels of different brands do not always match in color shades and sizes.
Log siding has standard panel sizes: width 10−30 cm, length 3−4 m, thickness 1−3 mm. The weight of the panel is approximately 2 kg, the radius of curvature is 8-12 cm. One panel is an imitation of several logs, from one to three.
Additional elements
To make the house cladding look harmonious and beautiful, during installation, additional panels are used from the same material from which the main panels are made:
- slope strips;
- platbands;
- window drains;
- roofing soffits;
- gutters;
- H-profiles for joining panels along the length, etc.
In some cases, to imitate the finish of a wooden frame, special “crown” corners are used instead of standard corners.
The set of components from the German company Hozplast includes a fastening profile for fastening the casing. It gives the cladding panels additional rigidity and prevents sagging.
Material selection
When choosing siding for cladding a house, the following criteria are important:
- appearance;
- company manufacturer;
- price.
Among the manufacturers of log-style vinyl siding, the following brands are leading on the Russian market:
- Holzblock is a Russian-German joint production. Tver is located.
- Döcke is a factory that produces siding panels. Built in Dmitrov by the German concern Ö.CKE Systemösungen Gmbh.
- Fineber. Production is located in the Moscow region. The equipment and technology are presented by an American company.
- Alta-Profile. This Russian company has three factories using new imported equipment. The products manufactured by the company are maximally adapted to the conditions of the Russian climate.
A high-quality vinyl block house has the following features:
- even color without changing tone over the entire surface;
- the entire perimeter of the panel is the same thickness;
- surface without unevenness, cracks and scratches;
- high-quality edge processing;
- availability of a certificate;
- components that match the panels in thickness, color and design.
The price of log vinyl siding depends on the manufacturer and quality of the material. Expensive material has a deep color and the raw materials are of higher quality. Cheap cladding is thinner. The design is applied to the glued film or to the surface.
Advantages and disadvantages
Vinyl block houses are often used for finishing the facades of low-rise buildings for various purposes. These are garages, bathhouses, cottages, residential buildings and other outbuildings. They clad houses made of timber and brick with it. In some cases it is used for interior decoration.
Cladding made of vinyl panels gives an original appearance and protects the façade of the building from atmospheric influences. It is resistant to moisture and mold. The advantages of the material include:
- strength of panels;
- light weight;
- low thermal conductivity;
- environmental safety;
- resistance to temperature changes;
- low cost.
When near an open fire, vinyl siding melts rather than burns. At the same time, it does not release toxic compounds.
Like any material, log siding has disadvantages:
- It burns out after prolonged use. The darker the shade, the sooner this happens;
- high coefficient of thermal expansion;
- installation is very complex and time-consuming in the presence of curved and broken walls.
Prices for installation work
How much does siding installation cost? Prices per m2 are set by specialized organizations:
- Installation of wood lathing - from 100 rubles.
- Installation of sheathing made of 50x50 timber - from 110 rubles.
- Sheathing made of metal profiles - 170 rubles.
- Installation of metal siding - 270 rubles.
- Fastening the insulation - 70 rubles.
- Installation of siding - 100 rubles.
Prices are indicative and depend on the complexity of the work performed and the quality of the material. Companies provide guarantees that the coating is durable, effective and reliable. Cladding remains in demand and aesthetically pleasing.
How to cover a house with log siding
Wood is often used to build houses. However, such material is expensive and must be properly maintained. You can use siding by covering the building with it and choosing an imitation of a log, which will resemble a log house. To properly cover a building with siding, you must follow the recommendations.
Metal siding consists of metal sheets on which polymers are applied. This coating not only resembles a log, but also protects the surface from corrosion. Thanks to siding, you can decorate the facade of a building and hide various flaws in the walls.
The best option for using the material is to place various communications underneath it, which will brighten up the appearance of the building.
There are several types of material that differ in periods of operation and different conditions of their use.
The first is polyester. The material has a glossy or matte finish, is widely used in the Russian Federation and the CIS, the warranty period for such material is 10 years, the service life is 15-20 years.
Another type of metal siding, polyurethane, has a coating that is more resistant to various damages and impacts. Warranty - 15 years, service life - 30 years.
The next type of siding is PVFD. It contains acrylic and polyvinyl fluoride, also substances that can maintain color fastness. This type has a warranty period of 15 years and will last up to 30 years.
You can also give another type of metal siding - plastisol. Plastisol is wear-resistant due to the addition of plasticizers, but it is not advisable to use it in regions with increased ultraviolet radiation.
The dimensions of metal siding are 0.3 m wide, 3-6 m long. You can also choose with other sizes, for example, width 50cm, length 1.5m.
Among the features of metal siding for logs are:
- affordable prices for goods,
- practicality and durability of the material,
- resistant to humidity,
- you can choose any type of wood for imitation,
- cover any buildings,
- fireproof material,
- resists various influences,
- quick and easy care,
- are also manufactured for vertical installation.
However, there are a number of disadvantages:
- no scratches should be allowed on the material, otherwise it will begin to rust,
- thin siding is easy to press in, but difficult to bend, so the panel has to be replaced.
To work with siding you need to prepare the following tools:
tape measure, hammer, felt-tip pen, level, plumb line, scissors, jigsaw, hacksaw, hammer drill, screwdriver.
The number and types of fastenings and other elements depend on the size, shape and floors of the building.
Before work, it is necessary to check the sheathing. If there is such a need, then you need to clean the walls of various contaminants and old surfaces, as well as anything that will interfere with the work.
Then you should mark lines on the surfaces and mark the positions of the fasteners and install them
It is important to remember that the distance between fasteners will be 0.6 m wide, and 0.8 m vertically
Installation of brackets
Install brackets along the marked lines, drilling holes that match the diameter of the dowels. After this, place an isolon gasket and continue installation.
Thermal insulation of walls
It is important that there are no empty spaces at the joints; disc-shaped nails are used for this. A necessary condition is the tight fit of the plates when fastening
The insulation is fixed with a dowel and a metal rod. Based on 1 sq. m. 7-8 pcs are consumed.
To protect the insulation, you can use a membrane that does not allow steam to pass through. In this case, it is fixed on each side of the slab at a distance of 10 cm.
At the final stage, the installation of additional elements is carried out. The profiles are secured with self-tapping screws. And installation for draining water, corner joints and other elements is made. Slopes are fixed on the windowsill. They are fastened with self-tapping screws measuring 4.2 * 16 mm, and it is necessary to use a level when checking.
Siding installation process:
the sheathing is carried out when installing the first row, the siding is attached to the starting strip, the upper edge is secured to the profile using self-tapping screws, you can use a level for the attached strips, it is important to note that it is not recommended to attach the strip to a vertical element end-to-end, which can cause deformation of the entire structure, the latter the row is connected using special parts and strips
Thanks to the recommendations for installing siding under a log, you can do without the involvement of professionals, and the facade will have a pleasant appearance.
Installation of vertical strips - corners and H-shaped connector
Installation of complex corner strips and H-connections is carried out after installation of the starting strip. Their position is controlled by a plumb line . The screw fastening pitch is 20-30 cm, since the complexity of the profile and the important task of the element require reliable fastening, eliminating distortions or other deformations.
Experts often advise installing simple angles, especially if the installation is carried out by untrained people . They are a regular corner without additional profile details.
It is much easier to attach such elements, since they are placed on top of the installed panels and simply cover the corner joint. This installation is carried out using self-tapping screws , screwed into pre-drilled holes, or onto blind rivets.
In the second case, the connection looks somewhat more solid, but disassembling it if necessary is much more difficult - you will have to drill out the rivets.
Installation of vertical strips - corners and H-shaped connector
Installation of metal siding step-by-step instructions for do-it-yourself installation
Covering a house with siding is done not only to protect the facade, but to a greater extent, to give the outer walls a beautiful appearance. But achieving this goal depends on two variables.
Firstly, from the choice of facing material. Since it is expected that a house covered with siding will last for 50 years, you need to carefully analyze all available materials and choose the one that is right for you. Secondly, on the quality of siding installation.
Many people hire specialists to carry out installation work. However, there are those who choose metal siding and prefer to carry out the installation themselves.
This material is intended for those who are faced with installing siding for the first time. But for those who have already had to install vinyl siding, it will be useful to familiarize themselves with some of the nuances of attaching metal siding.
Preparation of lathing and insulation of walls
Before directly installing the siding, it is necessary to carry out preparatory operations - insulate the outer wall and install sheathing , which simultaneously serves to support the insulation and (mostly) serves as a support for the siding.
Any material intended for this purpose is used as insulation, the main thing is that the basic rule is observed - the vapor permeability of materials should follow an increasing pattern from the outside .
This means that the insulation must allow vapor to pass through better than the wall material.
In addition, to protect against external moisture (atmospheric), in order to prevent swelling of the insulation, you will need a layer of a waterproof membrane that releases steam from the inside, but does not allow it to pass through from the outside .
Siding insulation
The thickness of the sheathing strips must be no less than the thickness of the insulation . Typically, bars of 50 by 50 mm are used if slab mineral wool with a thickness of 50 mm is used.
A counter-lattice is placed on top of the main sheathing , which supports the siding panels and also provides a ventilation gap for condensate removal. Its thickness is 30-40 mm.
The spacing of the counter-lattice strips is usually about 60 cm, which is convenient for installing siding panels . Before starting installation, it is recommended to check the pitch size for compliance with the existing material .
It is necessary to carefully monitor the presence of the counter-lattice plane. This is usually done at the stage of installing the main planks and insulation - if there are flaws or bends in the walls, a layer of leveling plaster is applied .
However, you should control the position of the counter-lattice slats using tensioned cords, and if necessary, add pieces of wood, plywood, etc. to level the plane.
The sheathing can be made from wooden planks, but it is better to use metal guides for drywall.
Layers
Types and features of metal and plastic siding for timber and logs
There is no single size standard for this type of cladding. Each manufacturer produces its own product range. Therefore, plastic and metal siding from different companies are not interchangeable. Please take this point into account when placing your order.
Plastic finishing panels for logs (block house) come in one and two fracture types, and are also available in the slim version (with a reduced wave depth). Their width ranges from 20 to 32 cm.
This finishing comes on sale packaged in packs of 15-20 pieces. The length of one panel can be 3.10 or 3.66 meters. The color range is relatively small (3 - 6 colors).
The most popular type of metal siding that imitates wood is L-beam. It got its name because of the special shape of the groove in the middle of the profile, reminiscent of the Latin letter L.
Metal siding under timber (L-beam, eurobeam)
The second common type of metal facade cladding is siding for a block house (log).
The thickness of the metal used to make metal siding for timber and logs ranges from 0.4 to 0.7 mm. Thanks to the protective layer of zinc and polymer coating, this cladding lasts from 15 to 50 years.
Separately, it should be said about the film coating of metal siding, since it significantly affects its service life.
The cheapest siding is protected with glossy polyester (25 microns), the service life of which does not exceed 15 years. To decorate the facade of a private house, it is better to buy panels coated with matte polyester 35 microns thick. In this case, you will not have to deal with cladding repairs for at least 20 years.
The service life of metal siding with polyurethane protection 50 microns thick (pural) is at least 30 years.
The record holder among protective coatings is a material called plastisol. With a thickness of 200 microns, it resists solar radiation, precipitation and frost for more than 40 years.
Unlike plastic siding, metal siding does not have a strict length limit. At the buyer’s request, it can be cut into pieces from 50 cm to 6 meters. This significantly reduces the amount of waste during installation.
We do our own house cladding
Installing metal siding under a log is not particularly difficult, so every homeowner can handle this work independently, without resorting to the services of professionals. You just need to purchase high-quality finishing materials and carry out all the work in full accordance with technology.
Arrangement of sheathing and wall insulation
Metal siding logs are attached to the walls of the house on a wooden or metal sheathing. The base can be made from small pieces of lumber with dimensions of 40 by 50 millimeters. It is also possible to use a metal profile intended for installation of drywall. In the latter case, it is necessary to choose high-quality metal, which is made of galvanized steel and has a polymer coating that protects against rust.
Most homeowners, when covering the walls of their house with log siding, additionally insulate the house, which allows them to ensure comfort and coziness of living in the building. The insulation used is attached inside the sheathing and covered with vapor and waterproofing membranes on top.
When installing the sheathing, you should take into account the dimensions of the insulation and siding panels used, which will subsequently significantly simplify the finishing of the building facade.
To insulate a house under siding, the following insulation materials can be used:
- Mineral wool.
- Expanded polystyrene.
- Styrofoam.
The easiest way to insulate a private home is to use polystyrene foam or extruded polystyrene foam, which combines ease of use, efficiency and is affordable. If mineral wool is used for thermal insulation, then it will be necessary to ensure high-quality protection of the material from moisture, for which additionally the slabs and roll insulation are covered on top with vapor and waterproofing membranes.
Setting the starting bar
Before proceeding directly to the installation work, it is necessary to determine the external point where the starting strip will be attached. It will be necessary to make a horizontal line along the entire perimeter of the building, which is measured with a tapping cord and verified with a building level. The starting strip is fixed to the sheathing with self-tapping screws, but the fasteners should not be fully tightened, which is necessary to compensate for possible temperature deformations of the metal.
Arrangement of acute and obtuse angles
The use of flexible additional elements for metal siding under logs will significantly simplify the implementation of connections, sharp and obtuse corners. To make an obtuse internal or external corner, it is necessary to use an appropriate connecting profile, which is applied to the corner being processed, after which it is carefully pressed until it is completely fixed and adjacent to the sheathing. Additionally used additional elements should be secured with self-tapping screws.
To make an acute corner, you will need an appropriate profile, which is compressed on the sides, and then secured in place with self-tapping screws, snapping the siding into the grooves available in the additional element. When arranging sharp and obtuse corners, a certain amount of care must be taken to avoid damage to both the siding itself and the additional fasteners used.
Installation of horizontal strips and H-shaped connectors
Directly covering the facade of a house with metal siding is not particularly difficult. It is only necessary to maintain a distance of 5-6 millimeters between the panels and not fully tighten the screws, which will prevent damage to the finish due to thermal expansion of the planks.
The fastening pitch is usually no more than 30 centimeters. The panels are connected to each other using H-shaped additional elements, which are also additionally attached to the sheathing with self-tapping screws.
When covering the walls of a house with log metal siding, it is necessary to constantly monitor the verticality of the completed structure. Why use a construction or laser level, which will allow you to achieve correctly installed siding, which will not warp in the future, and the facade of the house will retain its original appearance for a long time.
Finishing windows and doorways
When covering a house with metal siding, certain difficulties can arise when working with the doorway and windows. In this case, it is necessary to use special strips that allow you to close the openings, preventing water from getting under the casing.
For cladding windows whose installation depth does not exceed 20 centimeters, J-bars are used. They are installed directly on the window frame and additionally screwed to the sheathing with self-tapping screws. Subsequently, siding correctly cut to size is attached to the installed J-bar from the sides, and the window is covered with platbands at the top and bottom.
When lining windows and doorways with an installation depth of more than 20 centimeters, platbands are used, with the help of which a complex angle is made. Subsequently, an additional element cut along the length of the strip is inserted into such a complex corner, and a universal strip is attached to the side of the window, which is additionally fixed to the window frame.
On sale you can find ready-made window and door additional elements for a metal log block house, which can significantly simplify installation work. It is only necessary to fasten such a ready-made additional element to the window and then carefully trim the metal strips, which are fixed in the grooves and additionally screwed with self-tapping screws into the corresponding eyes, which guarantees a fixed connection and prevents moisture from getting under the casing. Water that gets under the finishing can ruin the insulation used, so it is necessary to properly line windows and doorways.
Installation of finishing strips
On top of the roof ridge they use the so-called finishing strip, without which the cladding will have a sloppy and unsightly appearance. The upper edge of the finishing strip will prevent water from getting under the skin of the completed metal block house.
The finishing strip is installed on the last panel, which is cut to width and inserted under the sides of the finishing profile. All that remains is to fix the planks with self-tapping screws, after which the installation of the metal block house can be considered complete.
Metal siding block house, imitating a log, is a durable, reliable and inexpensive facade material. Thanks to the simplicity of this finishing, you can do all the work yourself, reducing the cost of home renovation. You just need to select a high-quality material, the delivery set of which will include all the additional parts, and then use the technology to attach the siding with additional insulation of the walls of the house.
Advantages of metal siding
The popularity of this material is largely due to its numerous advantages and excellent performance characteristics. The advantages of this finish include the following:
- The siding is made of galvanized steel and therefore has excellent corrosion resistance.
- Quick and simple installation allows you to do all the work yourself.
- The presence of a protective polymer coating allows the finish to resist environmental influences.
- Excellent resistance to sudden temperature fluctuations.
- Long service life of metal panels.
- Strength and resistance to mechanical damage.
All performance characteristics of the material will depend on the quality of the coating. That is why, when choosing a finish, it is necessary to give preference to the products of those manufacturers whose metal block-houses have proven themselves to be the best.
Accessories
To secure the metal siding and generally complete the cladding, additional equipment will be required. Before installation, you must additionally stock up on:
- strips - corner (both internal and external), connecting, slope and initial, finishing;
- moldings;
- drainage;
- platbands.
Additional elements for siding
Both components and sheets must be produced by the same manufacturer: this facilitates their joining. Some components are installed before installation, some after. Therefore, before proceeding, you should carefully read the instructions.
What is metal siding
Metal siding refers to cladding panels that are made from galvanized metal sheets (aluminum or steel). To give siding the appearance of wood, polymers are applied to it. This coating is not only decorative, but also performs protective functions.
Siding serves not only to protect external floors and to transform the appearance of the facade, but with its help you can mask various irregularities, defects and even hide communication systems.
Let's take a closer look at the types of polymer coating applied to metal siding.
Polyester matte or glossy (MPE/PE)
Material with this coating (both glossy and matte) is in demand in Russia. The manufacturer provides a guarantee of 10 years of impeccable service, but the service life is longer – 15–20 years.
Polyurethane (PUR)
This coating is more durable, so the warranty reaches 15 years, and the service life is 2 times longer. This metal siding practically does not fade because it is resistant to ultraviolet radiation.
Plastisol (PVC) (improved plastisol – HPS200)
This is a decorative polymer coating made of polyvinyl chloride, which contains added plasticizers. It is practically absent on the Russian market and in the CIS countries. Although this coating is wear-resistant, it is not UV resistant and is therefore not recommended for use in southern regions.
PVDF (PVDF, PVDF2)
The manufacturer provides a 15-year guarantee, promising that in fact siding with such a polymer coating will last half a century. It has not been possible to check yet, so we can only take our word for it that this coating has a thickness of 27 microns and consists of 1/5 acrylic and 4/5 polyvinyl fluoride, with the addition of high quality pigments that serve to improve color fastness, in fact will actually last a long time.
Basically, metal siding panels have the following dimensions: width 30 cm and length from 3 to 6 m. You can also find material in other sizes: width 0.5 m and length 1.5 m.
Main types and characteristics of siding
materials of various compositions,
The choice of one type of siding or another is based not only on the desired appearance, but also depends on the conditions under which the material will be used. Taking this into account, there are the following types of siding.
Vinyl siding
It is a fairly popular material, which consists of polyvinyl chloride panels of absolutely any colors and shades. Can imitate cladding with wood, stone or brick. The benefits include:
- durability;
- ease;
- ability to withstand various atmospheric conditions;
- environmental friendliness and reasonable cost.
The only drawback is the high coefficient of linear expansion, which must be taken into account when installing panels to avoid their deformation.
Wood siding
The panels are made of wood, which can be treated with special antiseptic substances. Due to the naturalness of the material, it has additional heat and sound insulation characteristics. But such disadvantages as fragility, high cost, flammability and the need for periodic painting did not contribute to its widespread use.
Cement siding
The composition of the material is based on a special grade of cement with the addition of cellulose. Used as an imitation of decorative stone. Has such positive features as:
- reliability;
- ease of restoration work;
- fire safety;
- resistance to various weather conditions and fungal diseases.
The disadvantages include the rather heavy weight and difficulty of installation;
Metal siding
As a rule, it is made of galvanized metal, aluminum, steel, and their combinations. It has a multilayer structure, the features of which depend on the production technology. The advantages include:
- durability;
- ease of installation;
- possibility of operation under various weather conditions, including sudden temperature changes;
- reliability, etc.
The disadvantage is:
- the possibility of the formation of corrosion processes at the cut sites;
- as well as insufficient strength against mechanical stress when using only a layer of aluminum.
But, today, almost all metal siding is made with the addition of steel and zinc, which eliminates the possibility of damage to the surface.
General information
To understand why it is so important to follow certain instructions when installing siding, you should know about its physical properties and structural features. So, modern siding is made from polyvinyl chloride
This material has a number of advantages, but there is also a problem: it is subject to significant thermal expansion and contraction
So, modern siding is made from polyvinyl chloride. This material has a number of advantages, but there is also a problem: it is subject to significant thermal expansion and contraction.
It is for this reason that the panel fastenings are not rigidly tied to the base. Also for this reason, the joining of parts occurs while maintaining damper gaps and overlaps.
The photo clearly shows an example of the correct installation of siding.
It is also worth noting that the siding comes in a kit that includes all the necessary parts.
As a rule, the list of accessories includes the following elements:
- main panels;
- starting strips;
- finishing strips;
- J-profiles, which can be used for various purposes;
- F-profiles, which are used for joining panels, especially when installing blockhouse siding;
- ebbs for window sills with protruding cornice;
- soffits;
- gutters;
- internal and external corners;
- platbands;
- chamfers.
In order for the material to serve for a long time, it is necessary to fulfill all installation conditions without exception. One of these conditions is the use of nickel-plated, tin-plated or aluminum nails, screws or staples. Steel fasteners will leave rust marks and streaks.
It should also be remembered that piercing panels and accessories with nails or screws is strictly prohibited. If the nail hole in the right place does not coincide with the sheathing board, you should punch a hole with a special siding punch.
Also, when purchasing material, you must take into account that about 10% of the fittings and panels are used for trimmings. Therefore, it is better to buy a set with a reserve.
If you want to install the facade with your own hands, it is quite possible to do this, but if you are not confident in your abilities, it is better to hire professionals. The cost of rework will be significantly higher.
Installation of metal siding
Since vertical metal siding is not in demand, we will consider installing horizontal siding. Let's start in order.
- The first thing you need to check is how strong and reliable the surface on which the fastening will be made is. If necessary, you must first tidy up the walls.
- After completing the check, you need to mark the walls, having previously cleaned them. This work can be done from a ladder or installed scaffolding, which will also be useful when installing siding under a log.
- The brackets need to be screwed along the vertical markings at intervals of 40–60 cm. The distance directly depends on the size of the panels being mounted. Wooden blocks are not suitable for this purpose, as they can swell from moisture and subsequently rot. For a wooden house, wood screws 40 mm long are used. In other cases, dowel-nails are used, the size of which is selected depending on the material used to build the house, the type and thickness of the plaster.
- Now, using brackets, you need to secure the metal profile sheathing to the façade. The evenness of the sheathing is checked by the tensioned thread even during its installation. This device is also convenient because it can be made into a ventilated façade. If the house is wooden (or frame) and there are no plans to insulate the walls, then the sheathing is sometimes made from slats. This is not the best solution, given the hygroscopic nature of wood.
The façade cladding begins with the fastening of additional elements, which include:
- Corners (external and internal) that will be fixed in the corners of the building.
- Docking strips. They will be used to join siding panels lengthwise.
- Start and finish bars.
Now let's start installation.
- The beginning of the process will be the joining of the first siding panel and the starting strip.
- Slope strips are used to decorate window and door openings. First the top and bottom are framed, and then the edges.
- Metal siding needs to be prepared by cutting it enough so that it is not adjacent to the additional elements. This creates a thermal gap, thanks to which the panels will not warp when expanding.
- The end of the panel is inserted under the corner profile and inserted into the groove of the fixed strip until it stops, after which the horizontal position of its position is checked with a level.
- Fastening is done with self-tapping screws. They need to be screwed into the center of the oblong hole, leaving a gap of about 1–1.5 mm.
- The second and all subsequent siding panels are installed in the same way.
- The installation is completed with the installation of slopes and platbands. Window sill panels, flashings and finishing strips are also attached.
To better understand the progress of the work, watching a video on this topic will help.
Now that the house is covered with siding, you can enjoy its excellent appearance.
>Video
This video is an instruction for installing siding under a log:
Watch a video about metal siding. They will tell you about the choice and installation features of this material:
Setting the starting bar
First, select the lowest point where the siding should end. 40 mm is measured upward from it and a horizontal line is drawn (check by level). The starting bar is attached along this line with the top edge aligned with it.
Self-tapping screws are screwed exactly into the center of the holes . They should not be tightened; there should be a small gap left to compensate for temperature movements of the metal. The expansion coefficient of metal siding is 10 times lower than that of vinyl, but tightly fastening the elements is not recommended.
The initial strip following the first is installed at a distance of 6 mm from the previous one to compensate for thermal expansion , otherwise they may overlap each other, causing swelling of the cladding surface.
Setting the starting bar
Materials and tools
Before starting work, you should prepare everything you need. First of all, the materials for cladding are calculated. It is recommended to add approximately 5% to the resulting value. They will go towards unaccounted expenses. The following materials will be required when installing metal siding under a log:
- the siding itself;
- material for making sheathing;
- thermal insulation material;
- waterproofing and vapor barrier.
The need for the last position is determined depending on the type of insulation used. Polystyrene foam and mineral wool are afraid of water, so they need insulation. When using extruded polystyrene foam (penoplex), you can do without additional protection.
Metal profiles or wooden blocks are used as the lathing material. The second option has become more widespread due to its cost. But to guarantee high reliability, metal is chosen. The tree changes its geometric dimensions when the humidity changes, and it can move. The material is susceptible to rot, mold and mildew.
The tools you will need are:
- perforator;
- hacksaw or metal scissors;
- hammer;
- tape measure and marker;
- building level and rule;
- screws and a screwdriver.
Metal lathing
To carry out the work, a special aluminum profile is purchased. This method will cost more than a frame made of bars. The aluminum profile is resistant to corrosion, which makes it an excellent option for outdoor use.
A metal profile allows you to insulate a house without cold bridges. In this case, the frame is not mounted directly on the wall, but on special brackets. In this case, the sheathing is removed from the wall of the building, and a layer of insulation remains behind it without breaks. If you do not plan to secure the heat insulator, then the racks are attached to the enclosing structure using U-shaped hangers.
For installation, purchase a set of profiles. There are elements here for fastening along the entire length of the wall (usually a U-shaped profile) and for corners (different for internal and external). In order to make the structure rigid and stable, guides are installed in the horizontal direction. Self-tapping screws are used as fasteners. The brackets are fixed to the wall using self-tapping screws (wooden house) or dowels (stone).
Installation of panels
Typically, panels are installed in a horizontal position from bottom to top. This arrangement is most natural for wooden buildings , although vertical installation is also possible.
The bottom panel is inserted into the corner and H-profiles, snapped into the lock of the starting profile, then fixed with self-tapping screws in the sheathing . The fastening rules are the same - a small gap is left for the free movement of parts if necessary.
ATTENTION!
The optimal size of self-tapping screws is 1 cm in diameter and 2.5 cm in length. The self-tapping screw material must have a protective coating that prevents corrosion.
All the following panels are attached in a similar way . It is recommended to check the horizontal level every 3 panels and correct the position if deviations are detected.
Installation of panels
Which siding is better
Which siding is better?
In order to decide on the siding material for a log, you should understand for what purpose the material is used.
If it is necessary to sheathe an outbuilding, garage or other building that is unsuitable for habitation and does not require insulation, then it is advisable to use inexpensive material - vinyl siding. Metal siding is also suitable: it will last longer. But vinyl is much cheaper.
Due to the fact that acrylic panels contain additional polymers that ensure their stability, strength and wear resistance, they are more reliable than vinyl ones, but the price may not always suit you.
However, a high price is worth paying for a long service life: the manufacturer promises to maintain the quality characteristics of the material for up to fifty years. While vinyl panels can become unusable much earlier: their color will fade much faster, and the sheathing will need to be replaced.
Between acrylic and PVC materials, metal belongs to the average price level, although it is not inferior in strength, durability and endurance.
But it should be taken into account that for a residential building under metal siding, the installation of external insulation is required, which significantly increases the cost of installation work.
In addition, metal sheets can be much heavier, so if the foundation or load-bearing walls are not strong enough, this option is not suitable.
NOTE! Experts recommend using timber siding to decorate a residential building using a combination method: install acrylic panels in places more exposed to the sun, and cover the rest of the building with PVC material. The installation of siding panels under a log does not differ significantly depending on the material: any type of sheets must be attached to the sheathing, it should be laid sequentially from bottom to top (if the sheets are horizontal) or from left to right (if vertical)
The installation of siding panels under a log does not differ significantly depending on the material: any type of sheets must be attached to the sheathing, it should be laid sequentially from bottom to top (if the sheets are horizontal) or from left to right (if vertical).
The panels are fastened to each other with locking elements and have factory-made holes for fastening to the frame. The only difference is weight: heavy panels need to be installed by two people.
In any case, covering the walls with siding ensures the neatness of the building, increases its aesthetic properties, and the imitation of a log creates the perception of the building as environmentally friendly and cozy.
Thus, log siding is one of the most common solutions for facade cladding. It is the natural texture that helps create a feeling of closeness to nature, therefore, warmth, coziness, safety and comfort.
Design
Natural wood siding opens up enormous opportunities for designers, as it allows you to design the exterior in an interesting way.
In order for the decorative cladding to harmoniously combine with the overall appearance of the architectural structure, it is important to correctly select the color and texture of the panels. You should also adhere to the following recommendations
You should also adhere to the following recommendations.
- Light log siding will look great against a dark roof. This combination of shades is classic and therefore can often be found when decorating country houses.
- The brightness of the walls depends on the size of the building, so thanks to a simple play of colors using siding, you can visually enlarge or reduce the building. At the same time, you can emphasize the shade of the walls with colored trim on the base and windows.
- A win-win option is siding that imitates a round log. If its shade completely matches the color of the roof, you will get a monolithic structure.
- An unusual design is considered to be finishing the house with dark wood panels. In order for the exterior to acquire some individuality, in this case the roof must be made light. This also applies to the shades of doors and windows. They should stand out against the background of the siding with light colors.
- For houses of simple shape, you need to create bright contrast and unusual transitions between panels and other structural details. As for buildings with complex configurations, you can give them solidity with the help of a calm combination of shades. At the same time, it is good to choose panels for timber that best match the natural color.
In addition, the exterior of a country house should consist of several shades at the same time, but it is worth paying attention to the fact that when cladding a building, you cannot immediately use warm and cold siding colors. Otherwise, the balance of the palette will be lost and the house will be perceived negatively
If the building is located inside plantings, then it is necessary to beautifully emphasize the harmony of nature and the house, to create a single design picture, where the shades of the siding should be repeated in other elements of the landscape. Therefore, for these purposes, they most often choose materials of brown, green, yellow, beige and blue.
In addition to the palette, when cladding buildings, great attention is paid to the design style, according to which a certain type of siding is selected. Russian estate
Such houses are characterized by complex shapes, so log siding in neutral shades is suitable for cladding. Thus, decorative finishing will highlight the architectural configurations in a special way and make the building chic
Russian estate. Such houses are characterized by complex shapes, so log siding in neutral shades is suitable for cladding. Thus, decorative finishing will highlight the architectural configurations in a special way and make the building chic.
Classic. For this design, a beige-colored material is chosen; it gives the house a vintage look and closely matches natural wood. At the same time, siding cladding looks interesting, in which the panels repeat the natural texture of the timber. This decor is well suited for country buildings that are located on small plots of land.
Renaissance. Decorating houses in this stylistic direction involves the use of siding in reddish, brown, creamy and creamy shades. A Renaissance façade should have a contrasting finish, so it is advisable to choose panels with a glossy surface.
Provence, country and Mediterranean style. All buildings in this design are united by white color. In order to achieve an unusual effect in the cladding, it is recommended to combine white decor with a palette of gray and steel shades. Both acrylic and vinyl siding can be used for cladding.
Alpine style. Such houses amaze with their original combination of white and natural wood color. Therefore, when decorating a facade, it is best to supplement the material for the timber with light inserts. White plaster and a thatched roof look unusual with wood-look panels. If the roof is made of red tiles, then dark brown siding would also be an excellent option for external cladding. In addition, log panels in light brown and sand shades can be used to decorate structures that contain elements of brickwork.
Advantages of facades made of metal siding under logs
Metal siding has many advantages, we are talking about the following points:
mechanical strength, high degree of resistance to external influences; it is completely non-flammable, which allows it to be used in construction, for example, premises for storing flammable products, etc.; provides the facade with a bright, beautiful and even color for 35 years; can also resist corrosion for 35 years, subject to proper installation; quite easy to use, undemanding to care for; does not attract the attention of parasites; resistant to ultraviolet radiation, can be used in various climatic zones; attractive from the point of view of environmental indicators, does not threaten the environment.
