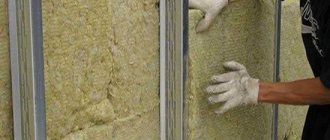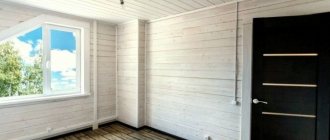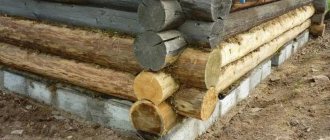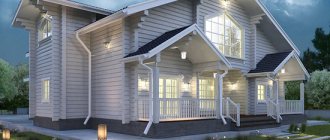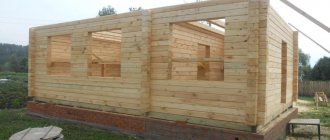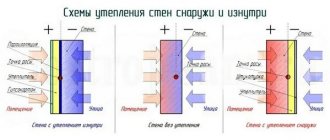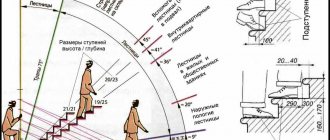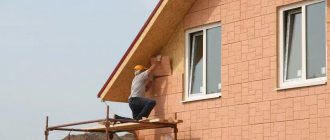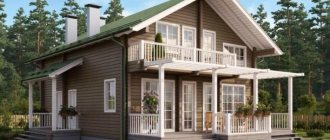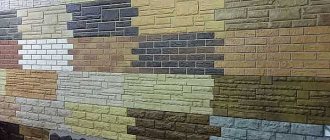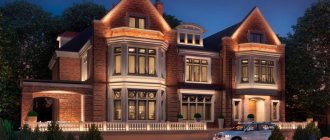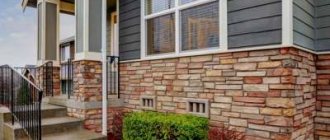The question of how to sheathe the outside of a timber house usually arises before the owners of old buildings. However, many owners of new wooden buildings also prefer to clad the house with finishing materials. And this is no coincidence. Despite the fact that no one doubts the aesthetic appeal of wood, on the other hand, wood is very vulnerable and can suffer from various unfavorable factors during operation. Timely cladding of the facade of a house made of timber will prevent the development of negative processes.
The choice of materials for exterior decoration today is huge; the best way to decorate the external walls of a wooden frame is up to everyone to decide for themselves. But in order not to make a mistake in choosing, it is necessary to become more familiar with the materials intended for cladding the facade. From the article you will learn what you can use to sheathe the outside of a wooden house.
Features of timber houses
The technology for constructing buildings from timber is not much different from building from a log frame. Wood is a very interesting material. Its attractive structure and natural pattern blend harmoniously with picturesque natural landscapes. For the construction of low-rise residential buildings, different types of timber can be used: sawn, glued and profiled. Each of these materials has its own installation technology. Since wooden walls “breathe,” timber construction is highly environmentally safe.
The construction beam has a cross-section from 100 to 200 mm, which determines the thickness of the walls of a wooden house. In our climatic conditions, even the thickest timber will clearly not be enough, so the walls of a residential building must be insulated (outside and inside). The thickness of wall structures for housing located in a temperate climate zone must be at least 400 mm. To insulate facades, various materials can be used, which are selected depending on the style of the building. The disadvantages of wooden walls include the ability of wood to absorb moisture, low resistance to fire and destruction under the influence of excess moisture. Finishing the facade from timber should reduce the impact of negative natural factors, insulate the house and increase its safety.
The most budget materials
Before choosing the cheapest cladding, it is worth considering the design of the “wall” cake and the characteristics of the building.
- Boards, slab . This is a country option. Sheathing is inexpensive, especially if it is made from low-grade boards. At the same time, it is a short-lived material.
- Plastic siding - especially slats, not panels. Lightweight, more resistant to moisture than lining. At the same time, the material fades over time in the sun, becomes deformed, and absorbs dirt, since it is quite porous. After 5–6 years, elegant cladding loses its attractiveness.
- Plastered slabs solve 2 problems at once, which is beneficial. But only if the building needs to be insulated.
The right time to finish a timber façade
Exterior finishing work should be started only after the shrinkage of the house structure has been completed. The porous structure of natural timber easily absorbs and releases moisture. As a result, the material deforms and the dimensions of the walls change. The process of shrinkage of timber buildings can take from several months to 2 years. The duration of shrinkage is affected by the seasonality of construction work. If a house is built in winter, it can last about 7–8 months. If a box made of timber is erected in the summer, then shrinkage lasts at least a year. The most intense deformation processes occur in the first 3 months.
Shrinkage times for timber buildings differ somewhat depending on which version of this material is used for construction. External finishing of the facade made of laminated veneer lumber can be completed within 3 months after the construction of the frame. This version of the wall material is dried using special technologies under production conditions. Glued laminated timber is not exposed to atmospheric moisture, and therefore it does not deform. As a result of gluing this material, the wood fibers do not twist along their length. Rounded and sawn timber cannot boast of such characteristics.
During the manufacturing process of such materials, the densest outer layer of wood is cut off. As a result, the moisture resistance of the timber decreases, and it becomes vulnerable to rotting and fungal formations. Experts recommend building houses from such building materials in late autumn or early winter. With this option, already in the summer it will be possible to install window and door structures and finish the facade from timber without the risk that the cladding will crack.
Ways to protect wooden walls
Any type of wood does not allow one to expect that a wooden house will last a long time without additional protective technologies. After all, wood deteriorates over time under the influence of moisture and sun: it dries out, becomes covered with fungus and mold, and rots. This is a natural process that can only be prevented by additional processing technologies. If we talk about laminated veneer lumber, this material is also short-lived: with prolonged use it cracks and cracks form. As a result, not only the appearance of the walls deteriorates, but the house itself becomes unusable.
Fig. 2. Fastening the beams (additional protection is needed)
It is also dangerous for water to get into the inter-crown gap. This causes the wood to rot and collapse. Only the external finishing of a wooden house will preserve it, ensure reliable and long-term operation, as well as a good appearance for many years.
Preparing a timber façade for finishing
Regardless of which facade finishing option was chosen, it is necessary to impregnate the timber with anti-corrosion and fire retardant agents before starting work. When finishing without insulation, a special membrane or film is laid overlapping the surface of the wall. These materials are attached to the timber with a construction stapler, and all joints must be taped. A plaster mesh is attached over the film. After this, plaster is applied to the mesh, and then lined with stone or tiles.
With other options for finishing a façade made of timber, it is necessary to insulate it. First, you need, as in the first case, to fix the film, and then fill the lathing on top of it in increments of 500 mm. The material for the sheathing can be a metal profile or wooden slats. Mineral wool or foam plastic should be placed in the cells so that 20–30 mm of empty space remains to the edge of the sheathing (this is necessary for ventilation of the facade). A windproof membrane is laid on top of the insulation and a plaster mesh is attached, onto which decorative plaster is applied or stone is glued.
Recommended reading:
- Options for laminated timber houses for every taste and budget
- Construction technology of a half-timbered house
- Types of foundations for a private house
If you choose the option of finishing the facade made of timber with siding, you need to add another row of sheathing. It will be the basis for cladding with siding, wooden boards, slats, etc. The decorative material is fastened with self-tapping screws to the top sheathing. The pitch of the sheathing should ensure easy fastening of the finishing material.
Brickwork
As already mentioned, you first need to wait until the timber house shrinks. This is especially true when facing a house with brickwork. In addition, this method requires a fairly strong foundation, since bricks will significantly add load to the base.
Advantages of brickwork:
- Keeps you warm;
- Does not allow sounds and noise to pass through;
- Provides fire safety;
- Easy and short to install;
- Increases the strength of the house as a whole and extends its service life;
- Gives the building an aesthetic appearance.
In the case of brickwork, it is worth thinking about wall ventilation. Otherwise, liquid condensation may occur between the timber and the brickwork, which will lead to rotting of the wood. The gap between the wall and the brick should be about 4 cm.
Options for finishing a timber façade
When choosing a cladding option for a timber building, it should be taken into account that initially a lightweight type of foundation is provided for such a building. Considering this circumstance, it should be noted that finishing the façade of a house made of timber should be light in weight. If you do not take into account the load-bearing capacity of the foundation structure, then over time the house may collapse. In this regard, there are several options for finishing a wooden house:
Wooden façade cladding
To preserve the natural color of a house made of timber, wooden lining or a block house is best suited as a facing material. The most popular options for finishing materials in private wooden housing construction are edged and unedged boards, false beams, wood slats and block houses. High thermal insulation characteristics, aesthetic appeal of rural style and natural wood attract the attention of private developers. The block house on the facade of the house looks like a structure made of solid logs. The lath and edged board allow you to neatly hide the insulation material and preserve the naturalistic style of construction made of timber. In addition, these materials are affordable and easy to install. This option of wooden finishing can be complemented with carvings.
Block house is a natural finishing material that imitates the appearance of natural logs. The facade of a timber house, for the decoration of which a block house was used, can easily be confused with a log house made of rounded logs. This finishing material is obtained from lumber that remains during the production of timber. The design of the block house, like the lining, has tongue-and-groove joints. But the aesthetic characteristics of these materials differ significantly. The block house repeats the relief of natural logs, so this finishing option is often used for cladding facades in low-rise construction. But this material also has its drawbacks, which are typical for all wood products.
To prevent the block house from rotting and drying out, it must be treated with special antiseptics.
lining is a good option for finishing a timber façade. These materials provide protection for wooden walls from the negative effects of natural factors. Their advantage is their affordable price and ease of installation. You can cover a timber façade with clapboards yourself.
Among the various options for finishing the facade, it is worth noting the unedged board . Its cost is minimal, but with proper use of this material, the walls of a house can turn into a real work of art. Before you begin cladding the façade, the unedged boards must be cleaned and sanded.
Rough folk decoration in an ethnographic style will give a special flavor to a timber house. Firing the board will only decorate it and increase its service life.
All options for wooden façade cladding made from timber are made from coniferous wood (pine, spruce and larch). Larch cladding has the highest quality characteristics. This type of wood has a high density. The structure of larch provides maximum resistance to rot. Its density is so high that dismantling such cladding is a rather labor-intensive process. Sometimes the façade finishing can only be torn down together with the frame.
Advantages of wooden façade finishing made from timber:
- High environmental characteristics and the ability to “breathe” will allow the cladding to “work” just like timber walls;
- Aesthetic appeal;
- The low thermal conductivity of such finishing helps to effectively maintain a comfortable temperature in the house;
- Good sound insulation;
- Durability.
The disadvantages of wood finishing include its high flammability. It is this circumstance that forces many developers to give preference to artificial options for cladding facades made of timber.
Wall panels
Siding is often used to finish a timber façade. This cladding option consists of thin long panels, which are installed on a pre-equipped frame. Thanks to the presence of perforations along one edge of the panels, façade finishing work is greatly simplified. In addition, on the other edge of the panel there is a special bulge that covers the fastening area. Siding installation is carried out from bottom to top, one plank at a time. This technology makes it possible to form a monolithic, attractive façade covering.
Manufacturers produce several siding options:
- Vinyl
The interesting structure of this material contributes to its high popularity among private developers. PVC siding is characterized by the presence of a cellular cavity, which provides the thermal insulation function of this material. Vinyl siding is lightweight, so this option for cladding the façade with timber does not create a special load on the foundation of the building. Covering the walls with siding allows for their ventilation, which is due to the presence of the perforated edge of the panels. This finish does not fade under the influence of ultraviolet rays, does not burn and is not subject to rotting. Manufacturers offer a wide selection of vinyl siding colors, so you don't have to paint the exterior of your home.
Currently, siding is rightly considered the most popular facing material. The facade of a house made of timber, sheathed with this material, does not age over time and does not require constant maintenance.
- Metal panels
The shape of the metal panels resembles vinyl siding, but they have a characteristic cellular appearance. To make the panels, thin sheets of zinc, steel or aluminum are used. The total weight of this facade cladding option should already be taken into account when calculating the load on the foundation of a house made of timber. Such cladding is less commonly used for wooden buildings, but if the base structure has sufficient strength, then the use of metal siding will protect the timber from moisture, rot and fire. The disadvantage of the panels is the low degree of sound insulation. During heavy rain, residents of a house whose facade is covered with metal siding will hear the noise of falling drops.
The technology for installing metal panels is the same as in the case of vinyl siding. The rare use of this option for cladding facades made of timber is due to the large mass and high cost of the material.
- Fiber cement siding
This facing option is made from a mixture of cement and rock fibers. Fiber cement siding is durable and resistant to temperature changes, sunlight and moisture. Thanks to a wide selection of colors and textures, this version of the facing material allows you to decorate the façade from timber to look like natural stone, tile, metal, etc.
For the exterior decoration of a wooden house, you can also use analogues of this siding, such as PVC or fiber cement panels. In this case, the size of the individual cladding elements will be larger (450x250 mm), which makes it possible to reduce the time for finishing the timber façade. With such cladding, the house looks beautiful and respectable.
Fiber cement panels are a material that is highly popular in many European countries and has already received recognition from domestic developers. Its advantage is the widest selection of shades and textures. Finishing a timber facade with fiber cement panels will serve as reliable protection for wooden walls from destruction and will perform heat and sound insulation functions. This cladding option is characterized by ease of installation - the slabs are attached to the wall without installing sheathing.
- Thermal panels
Thermal panels are reliable and practical. This type of façade finishing will provide protection for timber walls from climatic factors and will significantly reduce heat loss. For the manufacture of thermal panels, polyurethane foam is used, which is characterized as a material that conducts sound and heat poorly. The technology for finishing the facade with such panels is not complicated. Developers often choose such cladding based on its aesthetic characteristics. Finishing the façade of a timber house with brick-like thermal panels looks quite presentable. At the same time, such cladding does not weigh very much, which makes it possible to use it for arranging facades made of timber.
The disadvantages of the material include its high cost. Thermal panels are ready-made slabs made of heat-insulating material with an applied layer of decorative pattern. The color and structure of the cladding can be chosen to suit every taste. Thermal panels are attached using special adhesives directly to the facade. The only condition for this is a flat surface of the walls. It is worth noting that for walls made of wooden beams, thermal panels are not an ideal finishing option, since in this case the cladding will interfere with the ventilation of wooden walls.
Installation of facade panels can be carried out at almost any external temperature (manufacturers indicate that the air temperature should be above -15°C).
Wall finishing technology includes several stages:
- Preparatory stage
- Lathing for mounting panels
- Installation of facade panels
Preparation of the base must be completely completed before the installation of the supporting frame begins. All unnecessary objects (external units for air conditioning, etc.) should be dismantled from the façade of the building. It is necessary to remove the sills from the window openings and remove the lining of the slopes. The wall timber must be treated with an antiseptic, which prevents the processes of rotting and the development of fungus. Finishing the façade with thermal panels without insulation can be done without installing a vapor barrier membrane. If you are planning to illuminate the facade, then it is also necessary to lay the wiring at the preparatory stage.
To arrange the sheathing, wooden slats or a U-shaped profile are used. Experts recommend choosing the second option. A galvanized metal profile is not subject to corrosion, rotting and other destructive factors, so it does not require additional processing, like wood lathing.
If the timber wall is fairly flat, then the profile can be attached directly to its surface. If the facade has curvatures, then a special frame must be installed under the facade panels. For its arrangement, brackets and a supporting profile are used. Brackets make it possible to level the plane of the frame. Before installing the profile, you must mark the wall using a tape measure and a laser level.
The initial horizontal frame element is attached at a height of 0.5 m from the ground, and a starting strip for mounting the panels is mounted to it. The distance between the vertical guides should be from 50-60 cm, and the installation step of the horizontal planks depends on the height of the elements of the cladding used. A J-profile is used as horizontal guides. For their fastening, self-tapping dowels are used, which are installed at a distance of 30 - 40 cm from each other.
Installation of panels for cladding a façade made of timber should begin from the lower left corner of the wall. Further installation is carried out from left to right and from top to bottom. The first row of panels is attached to the starting bar. The left edge of the cladding going to the corner of the wall must be cut at an angle of 90 degrees. After this, the panels are fastened with self-tapping screws, which are screwed through nail holes into the wall made of timber. The connection of the second panel to the first is made at the junction of the temperature compensators. To increase the strength characteristics of the facade finishing, the panels can be glued to the starting strip using polyurethane foam.
It is quite possible to cladding a timber façade using single-layer and multi-layer panels on your own. You just need to strictly follow the technological installation requirements. Manufacturers complete facade panels with a wide range of additional elements, which makes it possible to hide minor mistakes of an inexperienced installer.
Installation instructions
You can install the material on wooden walls yourself, the main thing is to adhere to the specifics of the technology.
Step No1 Craftsmen treat the wooden structure with special chemical solutions to protect them from insects, parasites, fungus, and mold that may appear from dampness. You need to give the treatment time to dry.
Step No. 2 The same height level is set along the perimeter of the house, thereby establishing the horizon. If the diagonal of the wall has deviated by at least 5 cm, it is necessary to install sheathing.
Step No3 After installing the aluminum corner to the base of the building, the thermal panels themselves are attached using dowels or self-tapping screws. Installation should begin from the corners and move along the perimeter of the building in the direction from bottom to top. The seams and cavities behind the tiles must be filled with foam.
Step No4 At this stage you need to seal the seams with frost-resistant grout. To make the seams neat, craftsmen use a jointing tool. After the work is completed, the walls are washed with detergent.
