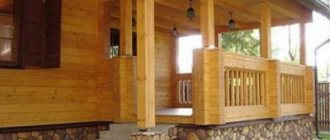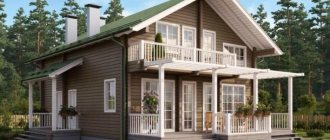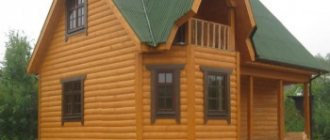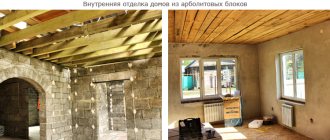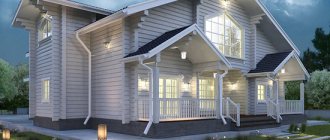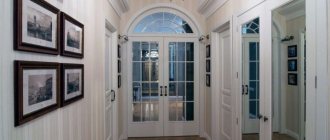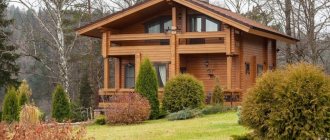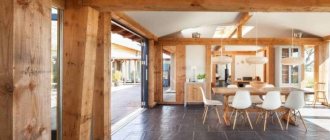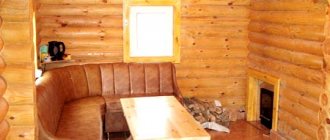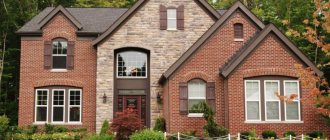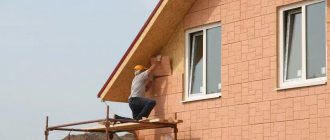Types of imitation timber for interior decoration
Nowadays, manufacturers use coniferous wood, less often larch, to make imitation timber. In terms of external aesthetics, the material is very similar to ordinary wooden blocks, but it has a larger width (up to 180 mm) and a small thickness. You can verify this by looking at the photo below.
Such characteristics allow you to use material economically and not eat up precious cm of room space.
The interior decoration of a house made of timber comes in two types.
Monolithic
Monolithic - this type of DIY finishing of a log house got its name due to the density and uniformity of the base cladding created with its help. It is used for walls, floors, ceilings of private houses, as in the interior in the photo below.
The main advantage of monolithic finishing is its high protective properties for the base, which is completely hidden under the cladding.
But its installation is somewhat complicated, and without certain skills, doing it yourself can be problematic;
Combined
Combined - if you started building a timber house with your own hands, you should think about combined interior decoration of rooms with imitation timber. This design has an unrivaled look, as evidenced by the photo below.
But it is used for incomplete finishing of the room, but for creating original combinations with wallpaper, ceramic tiles or textiles.
In cases where both types of imitation timber are used, it is mandatory to select decorative components that give the interior of the room logical completeness, integrity, and individual character.
This refers to all kinds of moldings, mansoles, cornices, balusters, decorative overlays, balustrades, and wood corners.
Features of application
Decorative bars for the interior are manufactured in a factory; when finished, they are completely ready for assembly. Installation can be carried out in the shortest possible time, without having the skills of a carpenter. The lamellas are lightweight and easy to mount even on an inconveniently located surface. The cost of the material is lower than natural timber, its purchase will be inexpensive. The color of wood and its texture have a beneficial effect on a person’s psychological state. Which is also important.
False beam fastening scheme Source fas-deck.ru
See also: Catalog of timber house projects presented at the Low-Rise Country exhibition.
Today, imitation timber is widely used in home interiors. Many designers willingly use this material both for decorating large city apartments and for decorating office buildings. Gradually it displaces the lining. This happens because the imitation timber looks richer. The installation of wide panels is much faster, they are easier to assemble, and they also allow you to accurately imitate timber. This effect cannot be achieved using lining.
Imitation timber looks richer than lining trim Source derevyannyy.com
Traditionally, when performing finishing work, the false beam strips are positioned horizontally. This helps to recreate the log structure. It looks good only in rooms with the correct geometry and high ceilings.
A room with the correct geometry Source tarifi.info
It is not necessary to cover all the walls in the interior with bars. They will look beautiful even when they cover only one side of the room. The material goes well with other textures: concrete, glass, metal.
Accent wall designed using imitation timber Source dobrostroy.house
However, it is allowed to experiment and place the bars vertically to each other, and even lay them at an angle. Designers love to try using traditional materials in innovative ways. And this allows you to create completely original interiors that can surprise with their perfection.
Vertical cladding is used where it is necessary to visually raise ceilings Source izhevsk.ru
Vertically located planks visually make the ceilings higher. If you need to decorate a narrow, elongated room with wood, designers advise covering short walls with horizontal planks, and long walls with vertical planks. This technique will make the room both taller and wider.
If ceilings are sheathed, then the slats should be placed parallel to the shortest wall. This will make them taller. When decorating rooms with complex geometry, you need to focus on the layout and create separate functional zones using the arrangement of lamellas.
The arrangement of the slats helps emphasize the geometry of the room Source abcnews.com.ua
Note! Many people strive to buy false timber of the highest quality. It has a perfectly smooth surface without any defects. But sometimes the presence of dark spots and knots adds its own flavor to the interior. This becomes justified when a rural stylistic concept is chosen to decorate the house.
Raised timber with knots and stains on its surface Source dontcallmepenny.com.au
See also: Catalog of companies that specialize in finishing materials.
How to choose the right one
While it’s easy to figure out the dimensions of the panels, it’s important not to rush in terms of selecting their other parameters. The material for the manufacture of panels is selected based on the purpose of its use and the specific microclimate in the room:
- made of larch - suitable for any interior space. Indicated for people suffering from asthma and problems with the respiratory system;
- made of oak demonstrate high resistance to moisture and mechanical stress, ideal for use in a child’s room, gym, kitchen;
- made of coniferous wood are characterized by a high resin content, therefore they should not be used in rooms with elevated temperatures (kitchen, bathhouse, bathroom).
Rules of care
In order for the facade of the house to retain its strengths for as long as possible and not acquire defects, it will need to be provided with reliable, regular and proper care. It consists of a series of actions. The facade must be regularly inspected for the appearance of areas of rotting and varnished.
However, we note that correct installation and compliance with the material manufacturer’s recommendations for its use in practice will be a reliable guarantee against possible problems with the facade.
Pros and cons of finishing with imitation timber
Sheathing with imitation timber has both positive and negative aspects.
The advantages include the following:
- high sound insulation properties;
- low thermal conductivity;
- reliability and durability;
- uniqueness, originality of the drawing;
- feeling of coziness and comfort;
- relatively simple installation;
- saving money and time.
Not a single finishing material has yet had only positive qualities, and imitation timber for interior decoration is no exception.
Therefore, when making a choice in favor of this material, you need to be prepared for the following disadvantages:
- the need to constantly renew the protective layer - treat the wood with antiseptics, paint and/or varnish;
- increase the fire resistance of wood by applying special protective agents.
Form of false beam
Unlike a convex blockhouse, with which false beams are often compared, it has a flat surface. Chamfers are cut along the edges at an angle of 45°. After connecting adjacent planks, barely noticeable seams remain, but not the same as with eurolining. Rather, they resemble “calm” lining.
Block house on the cut
From the back side, 1 to 3 ventilation ducts are cut out, which run along the entire length of the beam.
The false block has the same lock as other types of lining
The edges of the lamellas have a spike on one side and a groove on the other. These are the connecting elements of the timber. The tongue-and-groove lock solves several problems at once:
- makes the cladding windproof;
- increases sound insulation properties;
- strengthens the skin.
Design
Finishing for imitation timber can be of two types: monolithic and combined. It depends on the design idea.
Monolithic finishing is a complete covering of the room with imitation timber. In this case, they can cover the walls, floor and ceiling. The panels fit together very tightly, forming a single composition.
Combined finishing includes various materials. The basis is an imitation of timber, and certain areas of the room can be covered, for example, with tiles or wallpaper. The main thing is to ensure that the finishing is done in the same style and color scheme.
You can also implement original design solutions by combining different types of wood.
Regardless of the type of finish, along with imitation timber you need to purchase additional decorative elements.
These can be corners, moldings, giving individuality and completeness.
They can be made not only in the color of wood, but also in any other shade: white, black, chrome and others. These parts are presented in a wide range on the construction market.
Execution of internal cladding
There are many types of finishes, among which it is sometimes difficult to choose. It is usually used for ceilings and walls. There are two types of cladding used in the house - monolithic and combined.
In the first case, the entire area of the ceiling and walls is covered with panels in compliance with all technologies. In the second option, partial processing of wood is carried out, a combination of imitation timber with textiles, wallpaper, and glass.
Bright and beautiful dining area
Wall decoration
Before finishing the walls with imitation timber, you need to wait for shrinkage (when covering a new house). At the preliminary stage, preparation is carried out with antiseptic treatment, vapor barrier, and laying of sheathing. After this, the panels are installed.
Using this material you can create original, unique interiors in rooms of different functionality. Panels up to 100 mm wide are suitable for narrow rooms, which will visually expand the space.
Tip The panels themselves are mounted horizontally. For larger rooms with low ceilings, it is better to mount the planks vertically.
Bathroom finishing
Ceiling
The ceiling surface must be sheathed after finishing the walls. In this case, narrower panels are purchased, attached to the sheathing in increments of 50-60 cm, placed along the length of the room. They start working from the window.
To calculate the area of the ceiling surface, multiply its width by its length. The resulting figure is divided by the area of one beam . The result is the number of panels required for the cladding. It is not difficult to calculate the fastenings: the total number of planks is multiplied by the number of parts needed to fasten one board.
Living room in Provence style
Before attaching to the surface, the panels need to be kept indoors for 4-6 days and adapted to the microclimate. First remove dirt and unnecessary parts from the walls and ceiling, cover them with impregnations and antiseptic solutions. Then the vapor barrier and sheathing are attached with a construction stapler (screws are used at a distance of 70 cm).
When performing complex cladding of a ceiling with walls, first the walls are finished and the planks are secured with clamps. To fix the plastic to the ceiling, use self-tapping screws or small nails. Connections in corners are made with internal and external corners. At the final stage, sanding, tinting or painting is carried out. Processing imitation timber increases the wear resistance of the boards.
Installation
Before you begin installing imitation timber, you need to draw up a clear work plan. First of all, you should study the technology of installing panels and perform preparatory work. The base must be leveled, and the materials themselves must be impregnated with an antiseptic solution. After this, the sheathing is installed, measurements are calculated and the material is selected.
Installation should be carried out strictly following the instructions. After this, the panels are covered with protective agents.
Safety precautions
Decorating the inside of a house with imitation timber requires compliance with the rules: “Safety in Construction”. All work related to cladding is performed in special clothing, gloves and safety glasses.
Safety in using jigsaws and other similar cutting tools is observed based on their operating instructions, which must be carefully studied before starting work.
The safety glasses presented are required to protect against splinters getting into your eyes and soft tissues. This brand and form is just one of the options that you can use
Preparation
You can sheathe a room with your own hands; to do this, you need to know the general rules and follow the technology exactly. To begin with, finishing work cannot be carried out until the cottage, cottage or country house shrinks.
If the house is frame, finishing can be done immediately after construction.
- Before installation, it is necessary to thoroughly clean the surface and level it.
- Waterproofing is carried out using mastic. For vapor barrier, the film is laid overlapping, properly attached and secured with tape.
- After this, the frame is made. The lathing made of wood must be treated with an antiseptic.
- To create thermal insulation for a room, you can use special materials, for example, mineral wool or expanded polystyrene. The layer is fixed, covered with polyethylene and treated with mounting tape.
It should be taken into account that in houses made of natural timber, thermal insulation is not necessary, but in buildings made of concrete one cannot do without it.
Why the sheathing, what does it give?
It helps secure the entire structure and ensure its durability. A dry block is used for it. Before mounting, it is treated with bioprotective or fire retardant solutions. The thickness must be compared with the volume of material used. It should not be less than 3 cm.
To create insulation, you can use many products. But ecowool and polystyrene foam with their analogues are not considered the most successful option. Although they are quite popular for such work.
The beams necessary for forming the sheathing are mounted at a distance of about a meter, which will create the correct shape for laying all the strips of your bulge.
Balusters - definition, installation, design and creation with your own hands (70 photos)- Window shutters - main types and DIY options (65 photos)
Pine doors: affordable ecology. Description of all features and disadvantages
It is recommended to form the gaps taking into account the length of the thermal insulation materials. But the sheathing elements are adjusted vertically and the main level is taken into account.
How to secure the resulting bars:
- Frame modifications of dowels for concrete or foam concrete, brick have shown themselves to be excellent;
- Self-tapping screws specialized for its surface are convenient for wood.
Material selection
Imitation timber is selected, first of all, depending on the type of wood, its class and the size of the panels.
There are several types of material. The “Extra” and “Premium” varieties are considered the highest quality, but they also have the highest price. Cheaper in cost are grades A, B and C.
When choosing panels, you need to take into account the uniformity of the wood texture and its color, the absence of defects on the material, the presence of knots on the surface, a certain amount of which is acceptable on budget-level panels.
When purchasing, you need to take into account not only the price category and quality of the material, but also the needs of the consumer. For example, it is not advisable to buy “Extra” class panels for finishing a bathhouse or balcony.
But in rooms where a luxurious design is planned, their use would be quite appropriate.
As for size, the range of offers on the market is very wide. Experts give some advice on this matter. For example, the large size of the panels can visually reduce the height and size of the room.
The best option may be elements with a width of 100-150 millimeters. Smaller ones will resemble cheap lining.
When choosing the length, it is necessary to take into account the surface area and decor of the room.
Imitation timber can be from 3 to 6 meters in size. The thickness should not exceed 12 millimeters.
Walls finished with panels of shorter length and thickness will not only look more profitable, but will also require less money. A thoughtful and successful combination will create a unique and unique interior of the room.
When choosing a type of wood, you need to study its qualities and characteristics.
- We can give an example of the most popular materials, one of which is larch .
This wood is highly fire resistant, very durable, and also has a very nice shade.
Larch can be used for finishing both indoors and outdoors; it can withstand even unfavorable operating conditions, and in addition, it has healing properties. Finishing with imitation timber from this wood can be carried out even in rooms with high humidity and temperature changes, such as a bathhouse and sauna.
Using linden panels you can perform work on finishing ceilings and walls. It has an even, beautiful color that tends to be preserved even with changes in temperature and humidity.
- As for oak , this tree is one of the most durable. It is resistant to rot and insects, has a large number of shades, but is very difficult to process. In addition, oak materials have a higher price compared to others.
- Aspen , on the contrary, is easy to process and resistant to high humidity. At the same time, it is not particularly durable. If the wood is properly processed and dried, over time it will develop good density and resistance to high temperatures.
However, the material has a huge drawback, which is that it may have rotten fibers inside.
This nuance cannot be detected in a timely manner; it will only reveal itself during operation. The only way out is to replace the low-quality element with a new one.
- Cedar panels have a high price, but at the same time they have excellent quality. They are durable and can easily withstand any adverse impacts.
An important point is the release of medicinal natural resins during operation.
However, it must be said that quite often cedar is counterfeited, and imitation timber based on it is made from low-quality wood, so it is worth purchasing material from trusted suppliers and checking the necessary certificates.
- pine is a fairly popular material due to its very reasonable price . It can be used in any room. The only caveat is the ability to release resin with a sharp increase in temperature.
In the case of completely finishing a house with imitation timber, you can consider combining wood species depending on preferences in price, quality, and also based on the properties and characteristics of the material.
Different types of wood for interior decoration
Each type of wood has its own characteristics. Pine has a normal wood texture, with a yellowish tint. The material is inexpensive and is used in cladding attics, kitchens, and corridors.
Cedar has a dark color and interesting structure. The panels retain the smell of pine needles for a long time and release phytoncides. Cedar wood is suitable for cladding ceilings and walls in libraries, offices and living rooms.
Larch wood has a light yellow color, which visually increases the size of small rooms. The material is resistant to humidity, provides high thermal insulation, so it can be used in the decoration of wet rooms with high temperatures (kitchens, saunas, bathrooms, dining rooms).
Has excellent ventilation
Oak panels have a unique texture of a dark shade, are more durable and strong. They are expensive, so they are used only in exclusive interiors.
Planks made of maple or alder wood have a reddish color and texture with clear rings. They do not have a pronounced aroma, so they can be used to decorate bedrooms and children's rooms.
Based on the quality of the external surface, there are several types of false timber:
- Extra . This is a high grade, characterized by a smooth surface of the boards and even geometry. Made from spruce, pine, larch, Arkhangelsk pine.
- Prima (A) is cheaper and may have one knot. Made from larch, Arkhangelsk pine, spruce.
- Grade AB (B) . There may be a few small knots. Larch, spruce, and pine are used for production.
- Economy (BC). An indefinite number of knots is allowed, produced from spruce, pine and larch.
Stylish and cozy bedroom
Panels of all types should not have through holes, fallen rotten knots of resin niches, wane, or mechanical damage to external surfaces.
Fasteners
It is preferable to secure the imitation timber using clamps. They are suitable for hidden fasteners and do not spoil the visual appearance of the surface with holes. In addition, this option is quite economical due to the low consumption of elements.
The fastening also depends on the base material.
For example, on wooden surfaces it is convenient to use self-tapping screws or nail the elements. On concrete, brick or block bases it is worth using dowels and screws.
Please note that the position of all fixed parts should be checked using a building level: in this case, the surface will be smooth and even.
Use of clear coatings
Colorless and environmentally friendly liquids have high adhesion. They protect the timber from destruction and emphasize the unique texture. When drying, there is no unpleasant odor and constant air circulation is not required.
Instead of such compositions, you can use different oils that penetrate the wood, polymerize, protecting it from external factors. Such properties are found in a combination of boiled linseed oil, degreaser and varnish.
Also, a protective film can be created with turpentine, rosin and linseed oil. With the help of organic solutions, protection will be provided, natural beauty will be emphasized, and a vapor barrier will prevent moisture from penetrating into the imitation timber.
Living room in classic style
What is imitation timber
Imitation timber (IB) is a wooden cladding material, externally similar to natural timber during manufacture. This type of finishing is used for external and internal finishing of buildings.
Building an environmentally friendly house from natural wood is a very expensive pleasure.
For this purpose, professionals have invented equally environmentally friendly wooden panels that are applied to the façade of a building or the interior walls of a room, creating the impression of being built from natural wood.
Professional exterior cladding of the house with imitation timber turned an ordinary country house into an elite mansion. The picture shows that the installation followed all the rules, so there are no defects. The entire surface is varnished to protect against unpleasant external conditions.
False timber as a finishing material
It is worth noting that this material only partially lives up to its name. It is not so easy to obtain a surface that would match the appearance of a wall made of profiled timber. In most cases, the same effect is obtained as when finishing with eurolining. If you want a different result, you will have to carefully pore over the choice of sizes of false beams. The key parameters here are two: thickness and width - the larger they are, the higher the likelihood of the “scam” being successful.
False beams are distinguished by the type of wood used as raw material in production: pine, spruce, larch, cedar, etc. In this case, the dimensions of the material can vary within fairly wide limits, for example, width - from 90 to 200 mm, thickness - from 16 to 45 mm. As for the length, panels from 1 to 6 m can be found on sale. The larger the last indicator, the higher the likelihood that such false timber belongs to a mixed grade. Regarding the grade, which largely determines the aesthetic characteristics of the material, imitation timber can be of 5 grades: Extra, A, AB, B, C.
Advantages and disadvantages
Advantages of false timber:
- material from environmentally friendly raw materials. Hence all the advantages: pleasant smell, original texture, etc.;
- with the right approach, you can really create the illusion of walls made of corrugated timber;
- finishing with imitation timber is quite simple and, if desired, can be carried out by the developer
Many disadvantages are associated with the naturalness of this finishing material:
- false timber for exterior finishing needs high-quality protection from mold, insects, etc.: impregnation with antiseptics, coating with paints and varnish, etc.;
- the color of the finish changes under the influence of ultraviolet rays;
- the cost depends on the variety, and can be quite impressive;
- the cost of work carried out by third-party specialists is approximately equal to the cost of the material
Attaching false beams to the base
You can handle the installation work yourself and save a lot of money. Finishing work can be divided into two stages:
- lathing device. The lathing is an intermediate structure - a frame made of wooden bars or galvanized profiles, which is attached to the wall. Its main task is to achieve a perfectly level base, to which the false timber will subsequently be attached;
- installation of finishing panels. Imitation timber is mounted horizontally to the sheathing elements using nails, screws, self-tapping screws or clamps
How much does false timber cost?
Prices for false beams, when calculating the area of the surface to be finished, are determined by the thickness of the boards and their grade.
Of course, the type of wood also affects the cost: the budget option is pine or spruce imitation timber; products made from linden, larch or cedar will cost more. Approximately estimate the cost of 1 sq. m. false timber you can by reading the data in the table below. Approximate prices for false beams
| Wood type | Thickness, mm | Approximate prices for 1 m2 of finished surface |
| Pine or spruce | 16, 22 | 250-450 rub. |
| 28, 35 | 370-800 rub. | |
| Larch | 20 | 400-1500 rub. |
| Cedar | 12, 16 | 800-1400 rub. |
| 18, 20 | 900-1800 rub. | |
| Linden | 12, 15 | 300-800 rub. |
| 18, 20 | 1100-1900 rub. |
conclusions
Affordable prices for false timber, relatively simple installation of finishing panels, good results at the end of the work - all this makes imitation timber a worthy competitor to other modern finishing materials. Just before purchasing, do not forget to make sure that the walls finished with wooden boards really correspond to your ideas about comfort and coziness.
Size selection
This type of finishing material does not have strictly regulated dimensions. The most common products are those whose width ranges from 110 to 190 mm, and thickness from 18 to 34 mm (although there are modifications with the same thickness as lining: 14 and 16 mm).
The most popular panel thickness for interior decoration is 18-22 mm and width up to 110 mm.
If we talk about the standard version of ordinary or profiled timber, from which houses for permanent residence are built, then it has a cross-section of 150x150 mm. Therefore, the interior decoration of a house made of timber (in terms of cladding frame interior partitions) should be carried out using panels of the same width as the dimensions of the main building material.
With the choice of length, not everything is clear. There is no point in purchasing the entire batch with the same length, especially in the maximum size of six meters. Considering the length of the partitions, when covering walls inside a house, the most common panel sizes are up to four meters. It is better to calculate and select the dimensions of the molded lumber so that there are as few scraps as possible.
If the length is not enough for the entire wall, then the joints can be hidden behind furniture or hidden with a fillet.
To finish the ceiling, you need to use whole panels, if possible without splicing them along the length. And they should be located in the direction from the window (if the room is corner, then in accordance with the laying of the floorboard).
Calculation of the amount of imitation timber must be carried out not only for each room, but also for each type of surface. This will allow you to optimize the cost of materials and the cost of work in general for the interior decoration of the house.
Exterior paneling
It must be remembered that imitation timber is used for a ventilated facade and there must be a gap between the cladding and the thermal insulation layer. The panels can even be attached to objects made of logs or natural timber . This technology is convenient because it allows you to preserve the original appearance of the building for a long time. Therefore, it is profitable and rational.
Open plan in a country house
When purchasing material, you should consider the main nuances:
- Humidity level up to 15% (to prevent facade distortion during operation).
- Availability of grooves. The original appearance of the panels will remain longer.
- Width about 100 mm. The siding will look like timber. With a smaller width, the panels will look cheap, and wider ones will look sloppy.
- Quality of the locking connection.
- Smoothness, evenness, absence of damage and defects.
The material and components are preliminarily calculated, walls, window and door openings are measured.
Stylish kitchen
High-quality panels are not difficult to install. But the work is carried out in strict order:
- Prepare the surface by cleaning the walls from dirt. They can be treated with an antiseptic against pathogenic microflora.
- The sheathing is placed vertically to the base and secured with dowels or self-tapping screws.
- High-quality vapor and heat insulation is installed. The insulation is attached to a vapor barrier film and covered with it, the joints are taped.
- Panels with decorative elements are attached.
- The facade is secured with nails or screws.
- Cover with antiseptics and varnishes.
Rustic style
The panels need to be fastened in the direction from bottom to top, the grooves are located in the lower part. This will prevent moisture from entering. The first bar is placed with a level, since the evenness of the surface will depend on its correct installation. The fasteners are screwed in at a 45 degree angle.
Work is carried out at a temperature of at least -15°C, in dry weather. Panels should only be painted in dry and warm weather.
To extend the life of a façade covered with slats, you should properly care for the surface. It is necessary to periodically coat them with varnish and check for rot, fungus and defects.
With proper installation and care of the coating, imitation timber will serve for a long time without losing its positive properties and beauty.
Material suitable for different styles
In which rooms can it be used?
Imitation timber is used for finishing walls and ceilings. This is a textured living material that has a number of advantages. It allows you to create the feeling of a wooden house in the interior of one or all rooms. Wood allows the coating to breathe; some varieties even purify the air.
With the help of cladding you can create a unique design and emphasize a certain style.
False timber is used to decorate the interior space of apartments, country estates, and private cottages. It will perfectly complement the corridor, living room, bedroom, nursery, office. Some breeds can be used in the bathroom, kitchen, balcony, loggia. In general, the material is universal and compatible with absolutely any room.
However, it is worth considering the fact that finishing actually reduces the usable area.
In the kitchen, using imitation timber, you can cover both the walls and the kitchen apron, but additional wood processing will be required. Different colors will highlight the severity or warmth of the space.
In the living room, it is enough to make one accent surface, or decorate a certain area, or you can completely cover all the partitions. It all depends on the preferences of the owners and style.
How to protect a façade covered with wood from environmental influences
The structure of the timber is destroyed by the sun's rays (the surface softens, darkens and collapses).
To keep the facade in its original form, a product with ultraviolet filters is applied to the surface of the boards (at least 3 layers will be needed). But this must be done carefully - the additive can change the shade of the wood.
Constant moisture creates a favorable atmosphere for fungal growth. To protect the wood from mold, spray the facade with antiseptics. Before applying the product, clean the wood from dirt.
What types of water-repellent impregnations are there:
- In the form of a film: an invisible protective layer is formed on the boards (requires regular updating, especially on the outer facade).
- Compositions that wood absorbs into its pores. A more reliable solution.
Special chemical water-repellent solutions are diluted with water or a solvent, then the surface is treated in several layers. The composition does not affect the shade of the boards and repels water well.
In case of rotting or overgrown fungus, the surface of the timber is treated with fungicides (liquid mixed with white spirit).
The main enemies of boards are mold, mildew, moss, and insects.
A liquid based on alkyd compounds will help against insects that have already attacked the tree.
Don't forget about the fire danger.
To prevent spontaneous combustion from occurring, the surface is treated with fire retardants - substances that reduce the flammability of organic materials, slow down ignition, absorb heat and can be active or passive.
As protection, you can use not only fireproof impregnations, but also varnish, paint or enamel.
The sequence of processing the timber: first apply an anti-mold and fire agent (with fire retardants), then a water-repellent agent (water repellents), and lastly, UV protection.
Types of facade cladding with false beams:
- Solid: when the timber is mounted in the form of one monolithic wall. Thanks to the tenon-fastening system, a feeling of an ideal, continuously flat surface is created.
- With inserts of other materials. Wood can alternate with decorative tiles, wallpaper, fabric, and mosaics.
Imitation timber is often made from solid logs.
Advice: if you decide to do the interior decoration only with boards, do not take a beam that is too wide (no more than 150 mm), then the room will not seem small.
Stylistic directions
Wood is ubiquitous and has been used in construction for a long time. All cultures treat this material with respect. Therefore, natural wood finishing is compatible with almost any interior style, from country to high-tech.
However, the most related trends are eco, rustic, Provence . Here a wooden wall can become the main accent of the room.
False beams will look good in a classic interior . The classic color palette includes three main shades: beige, cream, brown. Selecting the appropriate panels is not difficult. For a Scandinavian design, the boards will have to be painted white. For country and ethnic in texture and color, oak, which has a pronounced woody pattern, is best suited.
Whitewashed and aged panels made of oak, ash, pine are appropriate for rustic and other ethnic styles .
For the loft , it is enough to decorate only the ceiling with slats or decorate a specific area. The chalet style is suitable for a country residence. There must be animal skins on the floor and walls. High-tech implies the use of wooden material only as an addition.
How to care for timber after installation work
Transparent coatings
To protect against rot, mold, sun or moisture, the outer panels must be periodically coated with solutions, varnish or wax. Wax is considered the most popular product.
Stain or varnish refreshes tarnished surfaces and returns shine - the house seems just rebuilt.
Several times a year the façade is cleaned of dirt (without using aggressive cleaning agents).
How to properly apply wax to timber
Most often, oil-wax is used to renew and protect the facade. The product is non-toxic, protects against fire, allows air to pass through, which means the wood will breathe. If desired, you can add paint to the mixture - after the wax dries, the boards will change color.
The wax should not contain benzene or aggressive solvents.
You can prepare the composition yourself: mix 2 tbsp. natural beeswax with olive oil (6-7 tsp). To make the wax soft, first melt it in a water bath and add oil.
Store the home remedy in a glass jar in the refrigerator for no more than 12 months.
Note: it is recommended to apply the product to the boards before installation, and not after it. This way all hard-to-reach areas are painted.
Before applying the layer, you need to make sure that the fasteners for simulating timber are “recessed” inward and do not stick out.
Sand the surface of the walls or ceiling with sandpaper or a sander. Check that there are no knots or potholes left (cover the defects with primer).
To prevent sandpaper particles from getting into the gaps, use coarse sandpaper.
Only after complete cleaning, treat the boards with a thin layer of wax. Remove excess with a clean, lint-free cloth.
Wax is applied to the ceiling using a roller (necessarily with a long handle), the walls can be painted with a brush with long bristles. For the floor, it is better to choose wax with a matte finish, it is not so slippery.
Wait until the product is completely dry, wipe the surface with a clean and dry cloth.
After treatment with the composition, the walls will not only shine, but will also be reliably protected from mechanical stress, and are less susceptible to rotting and mold.
The surface must be coated with a new composition every three years.
The timber simulator is ideal for facade cladding and not only “copies” a natural log, but also harmoniously combines with natural stone inserts or plaster finishes.
If you want to renovate an old wooden house for little money, then imitation timber will be the best quality material for facade cladding.
Interior color scheme
To preserve the natural texture and color of wood, when processing panels, preference should be given to impregnations, colorless varnishes, and wax. It is better to refuse paint. In this case, the color of the board will directly depend on the type of wood. The most common shades are light brown, brown-red, and coffee.
There are also unusual ones, for example, blue, green, pink.
For clarity, let's look at some options (variety - color scheme):
- oak – from light brown to dark brown;
- beech – white with a yellowish-red tint;
- ash – from dark brown to light yellow;
- alder – red-brown;
- walnut – from light brown to black;
- pine - from pale yellow to reddish yellow;
- larch – from light yellowish to reddish;
- yew – yellowish-white.
Textured coloring
The advantage of textured dyes is that they impart special beauty and uniqueness to the material. Texture can be emphasized in different ways:
- Obtaining a relief contour using a metal brush . It is carried several times along the wood fibers. As a result, the soft fibers disappear, while the hard ones remain intact. After painting the wood, the crumbs that appear are removed with a soft brush and covered with a layer of glaze. The remaining glaze is blotted with a sponge and a clear varnish is applied.
- The “bleached” wood technique is created by a similar finish . Only in this case the white color of the glaze is used, applied to a colorless varnish, and the remains are blotted with a sponge. As a result, small cracks become white, and the relief particles retain their natural shade.
- Aging under the mechanical influence of hands, so artificial minor damage appears on the surface . The facing is primed and treated with a chisel until chipping occurs. You can also pierce the wood with nails several times and cause other microtraumas to the wood.
Imitation of timber in an apartment
Indoor treatment and care
Natural material has some features that require special care indoors. Negative factors include susceptibility to wetting and swelling, and exposure to various microorganisms.
Deformation of timber beams can be prevented by regular treatment with special products.
Varnish coating
Water-based varnishes are well suited for treating wooden lining. They emit absolutely no odor, dry quickly, and do not contain organic solvents. Hydrophobic scuba tanks are also often used.
Impregnation repels water and provides reliable protection against rotting.
Thanks to a thin transparent film, varnishes allow you to preserve the natural color of wood. To give additional strength, polyurethane compounds are used. This coating can be applied with a brush or swab.
Coating with different types of paints
The main feature of this type of protection is the ability of the mixtures to completely hide the surface of the wood and give it a certain color. The following types of covering paints are suitable for indoor timber :
- Alkyd enamels. They have a pungent odor, emit toxic substances, and form a dense film on the surface.
- Water-dispersion paints. Completely environmentally friendly compositions, dry quickly and are quite durable.
- Polyurethane enamels. Toxic in liquid form, but resistant to mechanical damage.
Textured paint
The surface relief can be created using a wooden brush. The object is guided along the wood fibers and the soft components are destroyed. The excess is removed and varnish or paint is applied.
The effect of bleached wood is created in a similar way, but white glaze is added to the coloring composition.
Artificial aging work is carried out mechanically. They deliberately damage the surface in several places, trying to do this as naturally as possible. Then they are painted according to the standard.
Application of simple paint on wood
Panels treated with a simple solution go through the usual processing steps. You can use any paint, including acrylic, alkyd or oil-based. The technology includes the following stages:
- Cleaning the front part of the lining, sanding.
- The parts are treated with a soft brush, removing dirt from them and treating them with an antiseptic. It is better to use colorless compounds so as not to change the color of the applied paint.
- A primer is applied to the wood.
- The timber is painted using a roller, brush or spray.
To better highlight certain areas, you can tint the primer. This will allow the final coat to be applied evenly.
Decorating an office in a country house
It is better to postpone painting if the room has high humidity or is very hot.
Gallery: selection of photos of imitation timber indoors
How to calculate material taking into account the size of the house
The calculation for purchasing the required amount of lumber is based on the purpose of the cladding: external or internal. After all, the size for these types is different:
- Width. This figure usually ranges from 110-190 mm. It is better to take wide panels for exterior decoration, narrow panels for interior decoration. Running width – 135 – 140 mm.
- Length. This size comes in 2; 2.5; 3; 5.4; 6 meters.
- Thickness. The parameters of this value can be found in the following sizes: 14, 16, 20, 22, 28, 34 mm.
- Weight. The dry square meter of the product reaches 11 kg.
The imitation timber drawing clearly shows the dimensions of the lumber. The locking system is visible on it; you can see what the groove and tenon look like. Ventilation slots that prevent the formation of condensation during operation are also schematically shown.
The most popular sizes are presented in the table below. When ordering imitation timber (be sure to look at the photo) with special dimensions, it is better to check the calculation of material consumption with the sellers.
| IB size (thickness, mm X width, mm X length, m), | Number of boards per package, pcs. | Area 1 m3/1 package |
| 20 x 140 x 6 20 x 140 x 5 20 x 140 x 4 20 x 140 x 3 20 x 140 x 2 | 5 | 68,04/4,05 59,98/3,37 50,76/2,7 39,6/2 28,08/1,35 |
| 20 x 190 x 6 20 x 190 x 5 20 x 190 x 4 20 x 190 x 3 20 x 190 x 2 | 3 | 85,47/3,33 71/2,77 60,68/2,22 48,14/1,66 34,04/1,11 |
| 25 x 190 x 6 25 x 190 x 5 25 x 190 x 4 25 x 190 x 3 25 x 190 x 2 | 3 | 67,58/4,15 56,68/3,27 41,23/2,17 40,0/1,95 27,91/1,25 |
When is it worth covering imitation with paints and varnishes?
The procedure for painting imitation timber is necessary to prevent moisture, insects and other reasons that destroy the wood. Therefore, it is necessary to cover with IB paint or varnish, especially if the external walls of the house are covered with it. Transparent and colored paint and varnish mixtures are available for sale. They treat both walls and ceilings in the same way.
Transparent mixtures include drying oil, aquolac, azure and a special composition for impregnation. The advantage of such materials is that they retain the natural color of the base wood. This coating also blocks moisture, collecting it in itself, so the wood lasts as long as possible.
Opaque paints include waterborne paints and acrylic paints. The peculiarity of such coatings is that they have different colors. You can give your cladding any shade you like.
The picture shows the varnish coating of an already assembled imitation timber structure. The procedure is usual: take wood varnish onto a brush and apply it to the surface using standard movements.
Combination solutions
IB sheathing may not cover the entire surface of the walls and ceiling. There are options for combining different materials. Such work begins with laying the IB and only then is plastering, laying out decorative stone or other facing materials carried out.
- Finishing with timber the entire surface of the house.
Finishing with timber and plaster. Double cladding gives an aesthetic, “striped” result. The building is visually lengthened.
- Finishing with timber and stone.
In this case, you also get a “striped” look, but richer and more majestic.
The photo shows a magnificent combination of decorative stone with wooden plates simulating timber. Their chaotic arrangement adds chic to the entire interior composition.
