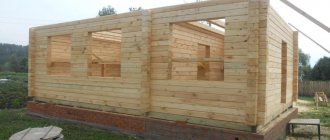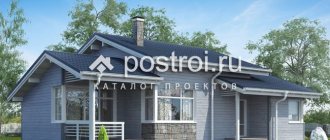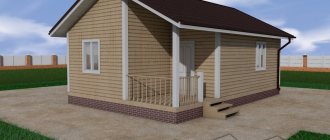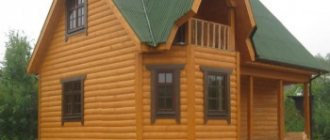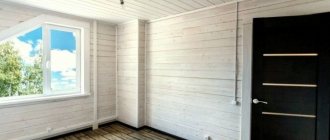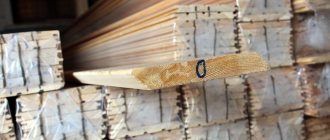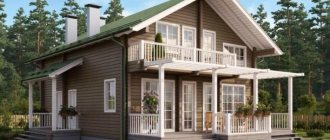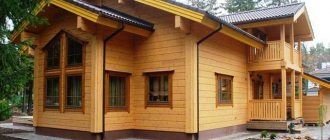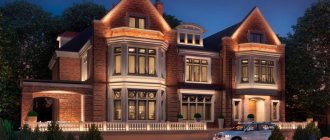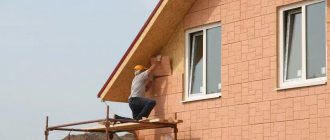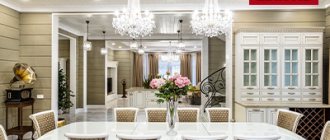Wooden houses are distinguished by their beauty and naturalness, but the question arises about the need to decorate the facade. There are many materials that can be used to cover the facade of a house made of profiled timber. Each of them has its own characteristics, cost and installation method. Before you start choosing a finishing material, you need to understand the necessity and feasibility of finishing the facade.
Chamber-dried timber without cracks! Construction of houses from dry profiled timber.
An effective alternative to laminated veneer lumber! For those who want to build an environmentally friendly wooden house, there is a worthy alternative to laminated veneer lumber - dry timber.
Its main advantage is that, like glued wood, it has practically no cracks and does not shrink. Due to the absence of adhesive joints, dry timber is more environmentally friendly and less expensive than laminated timber. Compared to timber with natural moisture, dry profiled timber has also established itself as a more profitable and preferable material. Since 2014, all clients who contacted our company to build a house from timber with natural moisture ultimately decided to build a house from dry material. They made this choice because, in the end, it is more profitable to build from dry timber. Call us and our managers will tell you in detail why.
We offer you houses made from dry timber from the northern forest. The humidity of such material is 18-20%.
Laying the foundation
The weight of 1 m3 of dried coniferous timber is 0.5 tons. Roofing, interfloor ceilings, furniture, wind and snow loads will be added. The total weight will not exceed 40 tons for a two-story house 10 x 10 m. The depth of groundwater and the type of soil influence the choice of base.
The pile will speed up the start of the assembly of the log house. Columnar and shallow foundations are labor-intensive: the volume of excavated soil is large. To prevent the concrete from getting wet, a compacted sand bed of 0.3 m is made, with a gravel cushion on top.
The concrete foundation is poured in advance, at least six months before the start of construction. Box reinforcement with a metal period of Ø 12–14 mm will strengthen the monolith. After the concrete has polymerized, the base must stand so that the heaving of the soil during freezing and thawing reveals weak points or confirms strength.
The marking of the foundation of the house is carried out in accordance with the drawing. Corner reference points of external and internal mates require special attention. Precision is required in the placement of threaded inserts. After removing the formwork, the walls and top edge are coated with a waterproofing agent. Insulation with polystyrene foam will extend the life of the foundation. Backfilling of clay is done with an outward bevel.
The best projects of houses made of dry timber:
- European – 124 m2
from 1,340,000 rub.
- German – 168 m2
from 1,460,000 rub.
- Denmark - 172 m2
from 1,5300,000 rub.
- England - 235 m2
from 2,180,000 rub.
- Spanish – 183 m2
from 1,630,000 rub.
- Munich - 166 m2
from RUB 1,470,000
- Lapland – 157 m2
from 1,460,000 rub.
- Marine – 177 m2
from 1,400,000 rub.
View all projects
View photos of houses built from dry profiled timber
All projects in our collection can be built either in logs or timber. We make all changes to the project free of charge.
The uniqueness of dry timber or how does dry timber differ from glued timber?
Dry profiled timber is an effective alternative to laminated timber. It has two main advantages that are also inherent in laminated timber, however, it is cheaper (the difference in cost can be 40%).
- The duration of shrinkage is only 2-3 months. First of all, dry timber, like its laminated veneer lumber, does not require long-term shrinkage of the log structure (this figure is only 2-3%). Therefore, just 2-3 months after assembling houses from dry profiled timber, it is possible to install roofing, windows and do interior decoration.
- No shrinkage cracks. This material has almost no cracks. We are proud of our achievement! From the entire surface of the wall, the indicator of cracked timber is 5%. This can be achieved through the use of the correct profile, unloading grooves, as well as the use of unique wood drying technologies. The beam profile with unloading grooves allows you to control the process of wood cracking. Cracks appear inside the walls of the house. Note that laminated timber also allows about 5% cracks.
- 40% cheaper than glued analogue
- Ecologically pure. The most important advantage of dry timber over its laminated veneer lumber is the environmental friendliness of the former, since it does not contain adhesive elements. Residents of Europe have long given their preference to environmentally safe materials, which is why we export exclusively houses built from dry timber.
Roof roof
After the last row of crowns has been erected, the building must be covered with roofing felt or slate and allowed to settle. The shrinkage period takes up to 6 months on average, only after which you can proceed to installing the roof and facing work.
There are a huge number of variations of roofs. A hip or hip roof is considered the most reliable and stable; it is used in regions with high humidity and strong winds, but since it is quite difficult to build it without the help of specialists, we recommend installing a gable roof. We will briefly describe the installation steps and the main elements.
First, you need to insulate the surface of the walls from moisture, using, for example, roofing felt. It must be laid in two layers. After that, the Mauerlat is attached - the base for the rafter system, in which special cutouts are made, with the help of which the rafter legs are attached. The top row of crowns, pre-treated with an antiseptic, will serve as the Mauerlat.
The rafters themselves, depending on the area of the house, should be made of timber with a section of 100x50, 150x50 or 200x50 mm. They should not protrude beyond the house by more than half a meter; if more, additional supports will be installed. A wooden sheathing of slats 5-6 cm thick and 10-20 cm wide is installed on the rafter legs in increments that depend on the roofing material (tiles - planks are laid end to end, if slate or corrugated sheeting - at a distance of 30 cm from each other). Sometimes a counter-lattice is installed, on top of which the roofing material itself is mounted. Insulation, vapor and waterproofing are laid in the resulting space between the two sheathings.
The ceiling consists of several ceiling joists, which are attached using the tongue-and-groove method to the top row of timber. The remaining manipulations are identical to the floor. You can additionally lay insulation and insulation between the finished and rough ceilings. In the future, this can reduce heat loss by up to 30%.
In order for the roof to be stable, strong, withstand strong winds and last for many years, it is worth thinking about additional supporting structures, such as crossbars, struts, tie rods, racks and others. All of them are attached using hardware, such as steel angles and self-tapping screws.
Do not forget to leave ventilation gaps, an opening for the chimney and the attic, if one is planned. The roof fronts can be covered with clapboard or decorative block house.
Remember! Any roof will require repairs over time. Therefore, in order to reduce financial costs, experts recommend checking the coating annually for damage and various deformations, such as deflection and leakage. The first is eliminated by installing additional supports (crossbars, racks, etc.), and the leak is eliminated by replacing rotten roofing material.
We produce dry timber only from northern wood.
Look how beautiful the texture of northern wood is! The structure of the wood is unique for each timber. The color of northern wood is also very beautiful - pink with orange veins.
We use 100% environmentally friendly wood. Our houses are built from northern wood, which is cut down in the northern forests of the Russian Federation, where there is no industrial production hundreds of kilometers away. Our trees breathe 100% clean ecological air.
Our trees grow in the northern latitudes of Russia, where the ambient temperature in winter reaches -50C. Due to low ambient temperatures, our trees grow very slowly and, as a result, have dense tarred wood, which guarantees the durability of the log and the absence of cracks.
Reviews of houses built from dry profiled timber.
Almost all of our clients talk about the absence of cracks on the walls of their houses made of dry timber. Proof of this is their reviews of our work: “…..We spent a long time choosing what material to build a house from, in the end we chose dry timber and did not regret it! There are no cracks, it looks aesthetically pleasing and modern.”
- “All expectations were met.”
more details...
House according to the “Bavaria” project, 282 m2 Moscow region, Noginsk
- “...Interesting house designs and flexible approach to customers...”
more details...
House according to the “Austrian” project, 139 m2 Moscow region, Chekhov district, Slepushkino village
- “Thank you so much for the big and beautiful house.”
more details...
House according to the “German” project, 168 m2 Moscow region, Klinsky district, pos. Pokrovka
- “Very pleased with the resulting bathhouse”
more details...
Bathhouse according to the “Russian” project, 35 m2 Leningrad region, Primorsk
- "Keep it up! "
more details...
House according to an individual project 175 m2 Moscow region, Chekhovsky district, Filippovskoye village
- "Our dream house"
more details...
House according to an individual project, 100 m2 Moscow region, Serpukhov district.
- "Everything is fine!"
more details...
House according to an individual project, 77 m2, Moscow region, Ruza district, near the village of Gribtsovo.
- “Wonderful house made of profiled timber.”
more details...
House according to the “Finnish” project, 185 m2 Moscow region, Mozhaisky district, next to the village. Blaznovo
- “We would give it a 10 if there was such a score...”
more details...
House according to the “Bavaria” project, 190 m2 Moscow region, Ramensky district, KP “Velino”
- “Fast, high-quality and customer-oriented.”
more details...
House according to the “Bavaria” project, 204m2 Kostroma region, Gustomesovo village
- “The house turned out very beautiful!”
more details...
House according to an individual project, 176 m2 Kaluga region, DNP "Solnechnaya Sloboda"
- “Very beautiful timber.”
more details...
House according to the “Morskoy” project, 175 m2 Moscow region, Istrinsky district, Yadromino village
- The work of the company as a whole is 5. All issues were resolved promptly and quickly.”
more details...
House according to an individual project, 150 m2 Moscow region, Serebryano-Prudsky district
- “We’re happy with the house and the bathhouse.”
more details...
A house according to an individual project 182 m2 and a bathhouse according to the Russian project 32 m2. Yaroslavl region, Poshekhonsky district, Okulovo village
- “It was a pleasure to collaborate! I recommend it to all my friends and acquaintances.”
more details...
House according to the Austrian project, 162 m2 Rep. Belarus, Minsk
- “The team are real professionals.”
more details...
House according to the Karelia project, 208 m2 Moscow region, Shchelkovsky district, Dushonovo village
- more details...
House according to an individual project, 153 m2, Moscow region, Mozhaisky district. “Build quality is 5...”
- "Practical, functional and interesting..."
more details...
House according to the “Hunter's House” project, 77 m2 Moscow region, Sergiev Posad district
- "Great!"
more details...
Bathhouse with a swimming pool according to an individual project, 122 m2 Moscow region, Dubna
- “We liked the house that was built!”
more details...
House project “Finnish”, 183 m2 Moscow region, Mozhaisky district, village. Artemki
- "Keep it up!"
more details...
House project “Finnish”, 184 m2 Moscow region, Kalyazinsky district, Medvezhye village
- “I hope for further fruitful cooperation.”
more details...
Bathhouse project “Bavaria”, 41 m2 Moscow region, s/p Ershovskoye, village Dyakonovo
- “A wonderful team of highly qualified specialists.”
more details...
House according to the Munich project, 169 m2 Rep. Kazakhstan
- “I don’t even know what to wish”
more details...
House according to an individual project, 139 m2 Moscow region, Domodedovo
- “The guys are really professionals!!!”
more details...
House according to the Lapland project, 174 m2 Moscow region, Kolomna district, Nizhnee Khoroshovo village
- “I liked the project, I was happy with the price. But the main thing is the quality of the timber..”
more details...
House according to the “Spanish” project, 190 m2 Moscow region, Istrinsky district, Nikitskoye village
- “I express my gratitude for the good work...”
more details...
House according to the Finnish project, 184 m2 Ulyanovsk region, village. Panskaya Sloboda
- “Thank you for our wonderfully built house”...
more details...
House according to an individual project 304 m2 Moscow region, Egoryevsky district, village. Zabolotye
- “Great job! Well done to the whole North Forest team!”
more details...
House according to the "Hunter's House" project, 112 m2 New Moscow, Kaluzhskoe highway, SNT "Druzhba"
- “A wonderful project that I have been looking for for a very long time.”
more details...
Bathhouse according to the “Bavaria” project, 40.5 m2 Moscow region, Serpukhov district, Bolshevik village
- “We didn’t think that you could order a house remotely, just by communicating by email and phone.”
more details...
House according to the “Moskovsky” project, 108 m2 Vladimir region, Petushinsky district
- “The construction company is quite professional in its approach to its work...”
more details...
House according to the “Bavaria” project, 227 m2 Tula region, Zaoksky district
- “Everything was done quickly, efficiently, professionally...”
more details...
House according to the “Guest House” project, 81 m2 Pereslavl district, near the village of Bolshoye Paltsyno
- “Lumber of good quality and good processing...”
more details...
House according to the “Denmark” project, 172 m2 St. Petersburg, Pargolovo village
- “...Houses you want to live in!”
more details...
House according to the “Vensky” project, 210 m2 Leningrad region, Priozersky district
- “We were satisfied with the work of the company and are ready to recommend it to friends and acquaintances. Perhaps we'll contact you again. Thank you very much!"
more details...
House according to the “Austrian” project, 163 m2 Moscow region, Serpukhov district, Nizhnie Velemi village
- "Only positive emotions"
more details...
House according to the “Finnish” project, 207 m2 Vologda region, Belozersky district, Chikalevka village
- “It was a pleasure doing business with the company”
more details...
House according to the “Hunter's House” project, 126 m2 Kaluga region, Maloyaroslavetsky district, Ryabtsevo village
- “I would like to thank and recommend Stroitelnaya
more details...
Guest house-bath, 47 m2 Moscow region, Istrinsky district, Snegiri g/p
- “...You just need to work with your soul, like you. Thank you!!!"
more details...
House according to the "Sydney" project, 171 m2 Tver region, Konakovsky district
- “I liked the project..”
more details...
House according to the “Switzerland” project, 169 m2 Vladimir region, Petushinsky district
- “Great designs...Good build...”
more details...
House according to the “England” project, 232 m2 Moscow region, Ramensky district, Nikonovskoye village
- ..."Very high quality and efficient work.."
more details...
House-bath according to an individual project, 116 m2 Yaroslavl region, SNT "Selkhoztekhnika-2"
- “In general, we worked great, we will cooperate for a long time.”
more details...
Bathhouse according to the “Vienna” project, 113 m2 Moscow region, Mozhaisky district, Mikhailovo village
- “At the moment everything seems to be fine...”
more details...
House according to the “European” project, 129m2 Alexandrov, Samarino village
- “I liked the cooperation at all stages.”
more details...
House according to the “Moskovsky” project, 121m2 Moscow region, Shchelkovsky district, SNT “Emerald Brook”
- “...The house has just been built..., visually it looks very stylish and aesthetically pleasing.”
more details...
House according to the “European” project, 146m2 Moscow region, Yuzhnoye Butovo, Shcherbinka village
- “Affordable prices and great patience of employees...”
more details...
House according to the project "Hunter's House", 121m2 Moscow region, Chekhov district, near the village of Popovo
“I would like to say a HUGE THANK YOU to everyone who had to work on our house..”
more details...
House according to the “German” project, 145 m2 Moscow region, Shchelkovsky district, Leonikha village
"Everything is great!"
more details...
House according to the “European” project, 151 m2 Moscow region, Chekhovsky district, Sharapovo village
- “I liked the project of a house with second light...”
more details...
House according to the “Bavaria” project, 178 m2 Moscow region, Voskresensky district, near the village. Ivanovka
“...I liked the quality of construction and materials.”
more details...
House according to an individual project, 149 m2 Leningrad region, Vyborg district
- “Many thanks to all the employees involved in the construction of our house!”
more details...
House according to the “Amber” project, 100 m2 Moscow region, Domodedovo
"Thank you for your cooperation! "
more details...
House according to the “Iceland” project, 123 m2 Moscow region, Pavlo-Posad district, Kozlovo village
- “The team did an excellent job...”
more details...
House according to an individual project, 168 m2 Moscow region, Voskresensky district, near the village of Chaplygino
- “I was attracted by Arkhangelsk wood...”
more details...
House according to an individual project 222m2 Moscow region, Egoryevskoe highway, Vyalki village
- “Thank you for our Home!”
more details...
House according to the “German” project, 168 m2 Moscow region, Chekhov district, “White Lake” community center
- “We really enjoyed working with your company..”
more details...
House according to an individual project, 153m2 Tver region, Merlovo village
- “Continue to build, you are building well...”
more details...
House according to the Finnish project, 181 m2, Ivanovo region, Kokhma
- “Delivery was organized clearly and on time. The team that assembled the frame worked quickly and carefully...”
more details...
House according to the Finnish project, 158m2 Rep. Bashkortostan, Ishimbay
- “I am satisfied with the company's service. I was left with extremely positive impressions...”
more details...
House according to the Scandinavia project, 155 m2, Kaluga
- "Friends recommended..."
more details...
House according to an individual project 127m2 Yaroslavl region, Nekrasovsky district, Mishnevo village
- "Large selection of projects..."
more details...
House according to the “European” project 127 m2 and bathhouse according to the “Bavaria” project 41 m2 Yaroslavl region, Gavrilkovo village
- “I liked everything very much, I will recommend your company and manager Tatyana in the future.”
more details...
House according to the “Baltia” project, 223 m2 Saratov region, Engelsky district, village. Ternovka.
- “Design, material preparation, assembly - the only service provider, the sole responsibility of one contractor...”
more details...
House according to the “Amber” project, 102 m2 Komi Republic, Kortkeros district, Dodz village
- “I would like to thank your company for the work done.” Construction
more details...
House according to an individual project, 114 m2 MO, Odintsovo district, agricultural settlement Chastsovskoye, village Ivonino
- "Convenient, fast..."
more details...
Bathhouse according to the “European” project, 44m2 Yaroslavl region, Tutaevsky district, Mikhlyaikha village
- “It was a pleasure working with your company!”
more details...
House according to the “Geneva” project, 170m2 Smolensk region, Roslavl district, village. Ekimovichi
- “I liked the way things were done, the construction, and the general approach to people..”
more details...
House according to the “European” project, 121 m2 Moscow region, Orekhovo-Zuevsky district, Likino-Dulevo
- “Completely satisfied with the company’s work.”
more details...
House according to the “European small” project, 86m2 Yaroslavl region, Myshkinsky district
- “All work was completed on time, without any delays or hiccups in accordance with the contract.”
more details...
House according to the project "Hunter's House", 125m2 Moscow region, Dmitrovsky district, village of Ramenye
- “I really liked the site, informative, beautiful, convenient, good projects.”
more details...
House according to the “Austrian” project, 166m2. Moscow region, Odintsovo district, Salkovo village
- “I would like one like this!”
more details...
House-bath according to the “Moskovskaya” project, 125 m2 Moscow region, Sergiev Posad district, Ryazantsy village
- “I’m pleased with the company’s work - everything is on time, on time, I’m impressed both by the team and by the service in the office...”
more details...
House according to the “Forest Fairy Tale” project, 187m2 Tula region, Zaoksky district
- “In general, we are satisfied!”
more details...
House according to the “Vensky” project, 298 m2 Moscow region, Volokolamsk district, KP “Forest Lake”
- “Very good impressions from the work of the whole team...”
more details...
House according to the “Guest House” project, 58m2 Moscow region, Pushkinsky district, pos. Cherkizovo
- "EVERYTHING IS FINE!"
more details...
House according to the “Bavaria” project, 172 m2 Moscow region, Domodedovo district, Velyaminovo village
- “Professionals, the company corresponds to the dynamics of the 21st century, everything is fast, accurate, responsible...”
more details...
House according to the “Austrian” project, 138m2 Vladimir region, Petushinsky district
- “I liked working with the North Forest Construction Company.”
more details...
Bathhouse according to the “Bavaria” project, 41m2 Moscow region, Sergiev Posad district, Kozitsino village
- “The quality of the material, the work, the attractiveness of the project...”
more details...
House according to the Bavaria project, 209 m2. Penza region, village. Bessonovka
- “I liked the clarity, commitment, speed...”
more details...
House according to the “Finnish” project, 192m2 Moscow region, Solnechnogorsk district, Berezhki village
- “Those who bought plots in our village come to look at my house...”
more details...
House according to the Finnish project, 177 m2 and a gazebo according to an individual project. Moscow region, Podolsk district, Shchapovsky district, DPK “Journalist”.
- “I decided to order a wooden house from the North Forest Construction Company on the advice of a friend...”
more details...
House-sauna according to an individual project, 87m2 Yaroslavl region, Sofino village
- “Everything is good, the work was carried out efficiently.”
more details...
House according to an individual project, 116 m2. Rostov region, Taganrog, village. Ivanovka
- “In general, working with the company has been a positive experience.”
more details...
A house according to the “England” project, 248 m2 and a bathhouse according to an individual project, 57 m2. Moscow region, Chekhov district, village. Oksino
- “I express my gratitude to foreman Alexey and his team! Well done guys!”
more details...
House according to the “Bavaria” project 172 m2 Moscow region, Naro-Fominsk district, Shapkino village
- “The choice of the house is the merit of the son-in-law and daughter..”
more details...
House according to the Finnish project, 159 m2 Moscow region, Bronnitsy, village. Nikonovskoe
- “Special thanks to the team that built the house and bathhouse. Very hard-working and responsible guys!'
more details...
House according to the “Bavaria” project 173 m2 Moscow region, Klinsky district, Selevino village
- “Thank you very much for your timeliness! As a result, we have a wonderful Bavaria bathhouse.
more details...
Bathhouse according to the Bavaria project 40.8 m2 Moscow region, Domodedovo district, Pozdnovo village
- “Your company, which is extremely gratifying, met both the budget and the deadlines...”
more details...
House according to the Karelia project, 188 m2 Moscow region, Odintsovo district, Dyadenkovo village
- “I’m a builder myself, I know this industry well. It’s very difficult to find such contractors.”
more details...
House according to an individual project 301 m2 Moscow region, Kolomna district, Zinovevo village
- “I’m very glad that you are a very responsive company...”
more details...
House according to the “Vensky” project, 217 m2 Moscow region, Shchelkovsky district, “Bear Lakes” community center
- “...Quick response to all questions, I liked the clear planning, everything was right on time. Excellent team of assemblers."
more details...
House according to the Bavaria project, 205 m2 Rep. Tatarstan, village of Kyrnysh
- “Everything suited us. It was a pleasure to work with you, we hope for further cooperation.”
more details...
Bathhouse “Finnish” 67 m2 Moscow region, Shchelkovsky district
- “Good luck to your company in its future work!”
more details...
House according to an individual project 204 m2 Moscow region, Podolsky district, village. Kiselevo
- “We are grateful to the North Forest Construction Company for the individual approach to the client and the competent selection of contractors.”
more details...
House according to an individual project 145 m2 Moscow region, Solnechnogorsk district, Golovkovo village
- “I liked the appearance of the proposed projects and its quality...”
more details...
Bathhouse according to the “Moscow” project 130 m2 Yaroslavl region, Yaroslavl district, village. Introduction
- “I’m not an expert in wood, but I liked it, I give it 5...”
more details...
Bathhouse according to the Bavaria project 41 m2 Kaluga region, Spas-Demensk, Supesok village
- “I really liked the quality of the thoughtful engineering approach... The team worked conscientiously, it’s clear that they are professionals...”
more details...
House according to the “Amber” project 120 m2 Tula region, Zaoksky district, Nenashevo village
- "Everything is fine! My only wish is to provide discounts for clients with large volumes of work :)"
more details...
House according to the “Bavaria” project 200 m2 Moscow region, Ramensky district, village. Zavorovo, KP "Aviator"
Our houses made of dry timber are very warm
- Precise factory cutting. We understand how much depends on the longitudinal grooves and locking bowls, so they are cut with pinpoint precision. Profiling and cutting of timber in production is carried out in full accordance with the design: grooves are created for openings of windows and doors, locking bowls. We can eliminate all possible ways of heat leakage, since the cutting is carried out by our specialists with high factory precision.
- Hairpins . We tighten the timber wall with studs. Thanks to this, the bars fit tightly to each other. In such a house, the appearance of cracks in the walls between the beams is excluded.
- Labyrinth bowl. The timber offered by our bowls is cut correctly, so houses built using it are very warm. If we compare a bowl of profiled timber with a bowl of rounded logs, the former retains heat much better, since the labyrinth bowl eliminates direct blowing into the corners. Additionally, we insulate the bowl with jute.
- Competent projects. In order for the house to be warm, the correct design of a house made of timber is necessary. It is important that the design of the house does not contain architectural elements that could contribute to heat leaks. We do not include large glazing in our house designs. Large panoramic windows are permissible only in the southern regions, and in the Moscow and Yaroslavl regions they are not recommended by SNiPs.
Why is it profitable to build a house with us?
- 5 year warranty. The guarantee of build quality, in turn, demonstrates our company’s professional approach to the construction of houses made of timber.
- Beautiful and convenient projects. The beauty of a home depends on the correct proportions and the absence of everything unnecessary. We look for inspiration in the wooden architecture of the world. For ease of planning, we arrange furniture and make the dimensions of the rooms optimal. We make the living room spaces spacious and remove non-functional areas.
- Qualitatively. Our team of employees receive bonuses only after checking the quality of the materials and work performed. Also, an important role in calculating premiums is played by the client’s feedback on the construction of the house. All our employees do quality work and sincerely care about the result.
- Convenient and simple. Professional managers will provide competent advice on construction issues and help you make the right choice. any questions will be resolved at any time. That's why building a house with our company is a pleasure.
- Northern wood. The wood used for the production of wooden houses is of very high quality, harvested from the north. Coniferous lumber from the northern regions of Russia is famous for its high density. In the Arkhangelsk region or the Komi Republic there are quite harsh climatic conditions, so the distance between the annual rings is 1-4mm. Reducing the thickness of the annual rings makes the tree stronger, more durable, resistant to cracking, and less prone to deformation.
Cost of houses made of profiled timber.
Another advantage of dry timber is its price, since it is 40% cheaper than laminated timber.
As a result, the cost of a turnkey house made from such timber ranges from 30,000 rubles/m2 to 35,000 rubles/m2.
To calculate the exact cost, select a project and we will tell you the exact price of its construction.
If you already have a project or sketch of your house, send it to us. We will calculate the estimated price.
Submit your project
See more photos of our timber houses.
As you can see in the photo, the surface of the walls is smooth and no different from laminated timber.
House made of dry timber according to the "German" project House made of dry timber according to the "Moskovsky" project
House made of timber according to the European project
House made of dry timber according to an individual project.
House made of timber, Kaluga region
Construction and insulation of walls and floors
The crowns of the first row are connected to each other traditionally, regardless of the method of connecting subsequent rows, “half-tree” is a fairly reliable and easy-to-make type of end notches, and they are not laid directly on the foundation, but on a lining of small slats located transversely to the beam itself , at a distance of 5-10 cm from each other. The gaps between the slats can be filled with foam. To cut the end notch, you can use a hacksaw, and use a chisel to remove excess material.
So, if the slats rot, they will be easier to replace than a whole row of timber. The planks also need to be treated with an antiseptic or primer to prevent the development of fungus and various microorganisms, and laid on a foundation covered in two layers of waterproofing material, such as roofing felt.
The timber of the first row should have slightly larger dimensions than the crowns of the remaining rows, for example, if a material with a cross-section of 150x150 mm is used for the walls, then for the first row use the option with a cross-section of 200x200 mm.
It will be possible to mount logs for the subfloor on the lining of the planks using steel angles and nails or screws. It is necessary to attach the so-called cranial beam to them, on which the edged board for the subfloor will be laid in the future. A layer of waterproofing should be laid on top of the draft, and on top of it insulation boards, such as mineral wool, polystyrene foam or any other modern analogue. The next layer is a vapor barrier, and then the finished floor.
Scheme of arrangement and insulation of a timber floor
All subsequent rows are laid identically to each other. There are two main ways to fasten bars:
- “With a remainder” is when a small part of the beam protrudes from its two ends.
- "Without a trace."
The picture below shows different types of end notches.
This manipulation can be done using a circular saw or jigsaw. Options “A” and “D” (“without remainder”) are the most reliable for residential buildings, but also the most difficult to install. Recommended for areas where annual precipitation does not exceed 300 mm. Option “Z” is used to connect internal load-bearing walls. Also note that tongue-and-groove connections must leave a gap of half a centimeter for the insulation.
The rows are fastened together using wooden or metal dowels. We recommend using the latter, since during drying the lumber will not crack, which will ensure the durability of your building.
Using dowels for fastening, it is necessary to drill holes with a diameter of 30-40 mm. It is necessary to drill so that the beam of one row of dowels goes through, and the beam of the bottom row only partially, or you can use short dowels; for this, holes are cut out on two opposite sides, a dowel is driven into one with a hammer, and simply inserted into the next. Remember that the dowels should not be located on top of each other. To make the structure as stable as possible, arrange them in a checkerboard pattern, as shown in the figure below.
If the walls of your house turn out to be longer than the timber, it’s not a problem. In this case, you need to cut a rectangular hole at the end of one beam, and at the end of the second a rectangular protrusion right in the center, so you get a tongue-and-groove joint.
The space between the crowns can be insulated using pre-collected and dried moss and tow. The tow is laid across the beams, and the moss is simply thrown on top. Thus, when installing the upper crown, part of the insulation will stick out - this is not a problem, since caulking work is planned in the future, and this, in turn, will provide maximum thermal insulation.
To ensure that the bars of one row are at the same height, we use a rubber hammer, tapping it along the walls after installing each beam. The plane is used at the end, only after you have noticed that due to the unevenness of the bottom row it is impossible to install the timber of the top row.
*Important! Don't forget to alternate corner joints.
The last two rows of crowns are not fastened, since in the future, after shrinkage, the rafter system will be installed. To do this, you will have to temporarily dismantle these two rows.
To design door and window openings, you can use two methods: either lay out all the rows, and then, after making a mark, cut out the necessary holes with a jigsaw, or use beams of such length in advance that they will subsequently form windows and doors. Remember that the size of the openings must exceed the size of the door or window itself, since it is still necessary to leave space for installing window and door frames. It is also necessary to leave a gap of 10-15 cm above the windows and doors. This is necessary so that in the future, when the timber shrinks, it does not damage the structure of the windows or doors. It will need to be filled with liquid insulation.
