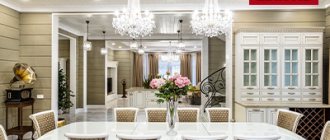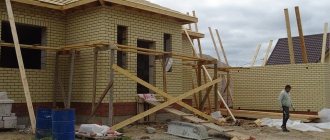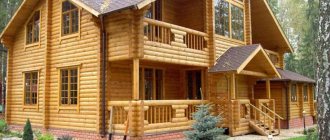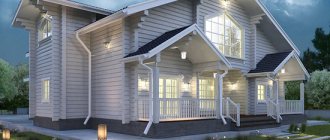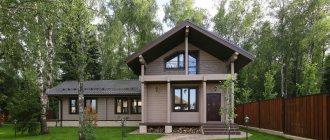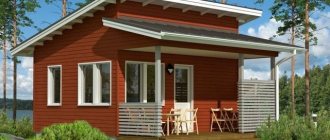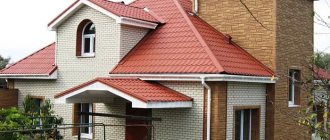Advantages and disadvantages of wooden houses
Despite the development of technology and the emergence of new building materials, wooden houses remain in demand for housing. Their popularity is explained by the properties of wood. It, as a building material, has the following attractive set of qualities:
- Natural origin allows wood to “breathe”, that is, regulate the level of humidity and, thereby, the microclimate in the room. In a wooden house, you can refuse to install a ventilation system, which has a positive effect on the construction estimate.
In a natural environment Source pinimg.com
- The low thermal conductivity of wood means good thermal insulation of the building. Thermal conductivity depends on the humidity and density of the material, as well as on the direction of the fibers. It increases if the first two parameters increase. Wood conducts heat three times better along the fibers than across it, which is taken into account when making building mats.
Modern style project Source remontbp.com
- Adjusting humidity and temperature reduces heating costs; construction is more economical than analogues made of brick or concrete.
- Wood is attractive as an aesthetic natural material. Stylish houses made of timber, logs or solid logs are a source of pride for the owners.
Comfort of natural material Source remontbp.com
- The material is environmentally friendly: it has a positive effect on people’s well-being and does not cause allergies; a well-kept house has a pleasant smell. Construction waste is completely recycled and does not pollute the environment.
Eco-style cottage Source infenshui.ru
- Wood is cheaper than other construction materials, it is easy to process and does not require interior or exterior finishing.
- The service life of a typical wooden house reaches 50-60 years, but it easily exceeds this limit with proper care.
Finnish house on the shore of a lake Source yandex.net
Some features of wood as a natural product force owners to abandon the construction of a beautiful house from logs or timber in favor of other materials. An obvious disadvantage of wood is its fire hazard. The second disadvantage is the ability of a wooden surface to dry out and become cracked over time. Poorly protected material may harbor rot and insect pests.
Stylish solution Source spider.net
Project with a pitched roof Source tuomassiitonen.fi
Stage 1. Making the foundation
Before choosing the type of foundation, design and materials for its manufacture, it was necessary to study the geological conditions. It was necessary to know exactly the composition of the soil and determine the groundwater level. And the most important thing is to see how the foundations of houses that were built in this place a long time ago are constructed.
For example, it turned out that in our area (Ryazan region, Kasimovsky district) the foundations were made mainly of white stone - limestone (photo 1). As a rule, without reinforcement and at the same time – shallow laying. And there were reasons for this: the soil is sandy, and therefore not “heaving”. It’s very far from the water, and the houses are mostly wooden huts.
Work on building the foundation began with digging trenches and removing the fertile layer (photo 2). The sand that appeared was poured with water to compact it. Stone was poured into the trenches and two bars of reinforcement were laid with bandages in the corners. I think that the reinforcement in the lower and upper parts of the foundation strip was not superfluous (photo 3).
You could, of course, try to order ready-made concrete with delivery by a mixer truck, but in our area this was unrealistic - there were no offers. And he wouldn’t be able to go to the garden. But the main reason was that ready-made concrete was expensive, while free sand lay right under our feet, and it was cheaper to order a machine of stone from us than in Moscow - an empty machine. By the way, if money was really bad, nothing prevented you from saving on stone, for example, by collecting it on the river.
The very first kneading by hand on a sheet of iron showed the meaninglessness of this activity in the 21st century. There were two options left - use a concrete mixer or abandon construction. I chose the first one. This is how the SM-160 concrete mixer from (photo 4) appeared on site. And the process has begun - just have time to deliver the cement (photo 5). It was convenient to move the concrete mixer along the trench, and to fill the solution we had to adapt a sheet lying under our feet (photo 6). To prevent it from sagging, I placed supports from scraps of boards (photo 7).
The plastic casing where the engine was located was not covered with anything during operation, so as not to block the outlet of air cooling the engine. Plastic film could be thrown over afterwards to protect against precipitation.
The concrete mixer was actively used to prepare a solution into which stones were placed (and sometimes simply dumped) (photo 8). In this way the tape was poured to ground level. Above, I laid out a strip of the same stone using a thicker mortar (photo 9).
Before reaching the top, I installed a reinforcement cage similar to the bottom one (photo 10). To complete the masonry, a smaller stone was required (photo 11).
Before building the house, I gave the almost finished foundation time to stand (photo 12).
Its appearance was not very smooth, but the surface can always be finished - plastered using a concrete mixer (by the way, almost all the houses in the village were like this), or covered with decorative panels.
In the process of work, we managed to save a lot - no formwork was needed, local, very cheap materials were used - sand and stone. To summarize, it turned out that all costs, including the cost of a concrete mixer, turned out to be less than the cost of ready-made concrete (which there was nowhere to get) and formwork. But, unfortunately, this would not happen in every area. For example, in a swamp near Moscow, one would have to make a spatial frame from reinforcement, construct formwork and pour concrete.
Types of wooden houses
The Russian expanses are rich in forests; For construction, trees of species common in the area are used. In the European part, housing is built from pine and spruce, and a little less often from oak. From the Urals to Kamchatka they also build from pine and spruce; Especially durable cedar and larch wood is valued.
Facade in a natural palette Source slavicsac.com
Wooden houses are classified not only by the type of wood, but also by the method of its processing. Various technologies are used in the production of building materials, which affects the appearance of the building.
With panoramic glazing Source remontbp.com
Combined facade Source pinimg.com
Houses made of wooden beams
Among all wooden buildings, the most common are projects of wooden houses made of timber; comfortable and beautiful houses are valued for the following reasons:
- Attractive appearance, which is achieved without additional surface treatment.
With the second light Source pinimg.com
- Fast construction and savings on the foundation due to the low load of wooden walls.
- Nice price/quality ratio.
With terrace and balcony Source wp.com
House made of timber with an attic floor Source yandex.net
See also: Catalog of companies that specialize in the construction of wooden houses
It is convenient to classify timber according to the processing method. There are three types of material: solid, profiled and glued. Solid timber has a square or rectangular cross-section; it is obtained by sawing a whole log. In fact, it is solid wood with natural humidity reaching 50-70%. Due to minimal processing, the material turns out to be cheap, but it shrinks severely in the first couple of years after construction.
Scandinavian design made from timber Source pinimg.com
The second type is profiled timber. This is also a solid material, but it is made from pre-dried and sorted logs.
Project with a mini-terrace Source hotel-a.ru
The humidity of profiled timber does not exceed 25%. It slightly changes its geometry after the house is built and is not affected by mold. The profiled material ensures a tight joint during installation, which allows you to build beautiful houses from timber for year-round use.
Project with corner windows made of profiled timber Source pinimg.com
The cost of profiled timber includes the cost of drying and processing on a machine, after which longitudinal grooves (profiles in cross-section) appear in the timber. Thanks to the improvement, construction is characterized by high assembly speed.
On the slope Source hzcdn.com
Many people believe that the most beautiful wooden houses are made from the third type of material - laminated veneer lumber. It has a complex structure consisting of lamella boards, dried to 5-10% humidity. The number of lamellas can vary from 2 to 5 pieces, and they are usually made from different types of wood (for example, the front ones are made of larch, the internal ones are made of pine).
Design of a country house with a terrace Source remontbp.com
The lamellas are glued together under pressure in such a way that a perpendicular alternation of fibers is formed; this ensures high quality construction. Houses made of timber in a modern style, built from glued material, do not deform and do not shrink. The disadvantage of the technology is its high cost, which, however, is compensated by improved thermal insulation characteristics. Excellent thermal insulation is associated with the exact dimensions of the timber and the tight fit of the crowns.
With a porch and a chalet roof Source piramida-stroi.ru
Outside the city Source wp.com
Vanches, timber or carriage
Beam - a log edged on all four sides. There are quite a lot of intermediate options between timber and logs. For example, today construction companies offer a huge number of wooden country houses built using Scandinavian technology, when a carriage (half-beam) - that is, a beam cut only from two opposite sides. The shape of the finished logs resembles an oval, and their even parts are the future external and internal walls. When using a carriage in construction, the number of crowns in the wall becomes smaller, but their thickness increases.
Three-edged timber, also known as vanches , has only one semicircular side. From the inside the house is no different from a timber building, but from the outside it resembles a log house. It is very rare to find a half-carriage - a log edged on one specific side, its cut side making up the wall from the inside.
Types (range) of timber: a - two-edged timber, b - three-edged timber, c - four-edged timber
Home style
The interior of a wooden house can be decorated in different ways; almost all styles are suitable for this. However, the appearance is determined by the material, the style of cutting the wood and the way the walls are laid. The following types of exterior are popular:
- Classic . Includes many architectural details: tracery porch, window surrounds, carved gables and roof cornices.
Style of a noble estate Source pinimg.com
Caulking process
The process of caulking involves stuffing the insulation hanging on them into the grooves between the logs. If everything is done correctly, the house will be warm enough even in the coldest winters. After this, the floor is laid in the house, windows are installed and doors are hung.
To make the house look more beautiful from the outside, it is covered with boards and painted. Painting is also necessary to ensure that the house lasts as long as possible.
Briefly about the main thing
The construction market is full of materials with a wide variety of properties, but many owners choose houses made from natural materials. Wooden houses are attractive for many reasons, not the least of which are good thermal insulation and long-term operation.
The market offers houses made of three types of wooden beams, rounded logs and wild logs. All options are relevant and self-sufficient; they differ in the nuances of material production, construction technology and the chosen style.
Ratings 0
How are the beams connected?
There are quite a few ways to connect timber, let’s look at just a few of them. Corners in walls can be mated in the following ways:
- Back to back
- Half a tree
- With the help of a root thorn
- On dowels
The simplest option is back to back. In projects with a basic cost, this method of interfacing is usually used. It is easy to perform, but, unfortunately, cold. It turns out that it does not allow creating an air thermal lock at the joints and the wind blows through the walls. It is recommended to use end-to-end jointing only if in the future the walls will be insulated with additional materials.
Methods for connecting timber to the rest |
Methods for joining timber without residue |
In order to connect the beams together vertically, it is recommended to use dowels - round or square bars. They are driven into holes made vertically, passing through several beams at once. Pins can be made of either natural wood or metal (the first option is preferable).
The timber is usually made in a standard length - 6 meters. This length is related to the height of the trees. There are logs longer than 6 m, but they are considered non-standard and are prepared to order. Moreover, not all modern machines are designed to work with logs whose length exceeds the standard 6 m.
Features of the construction of timber buildings
The construction of a wooden frame from 150x150 mm timber is carried out based on a standard or individually developed project. By using pre-dried building materials, developers guarantee a reduction in shrinkage of the structure.
offers for such houses a foundation of strip, pile-screw or support-column type. The strength and reliability of the base is achieved through reinforcement, insulation and waterproofing.
During tying, building materials are impregnated with fire retardants and special antiseptics. When the installation of the lower floor is completed, thermal insulation membranes and flooring are laid, which acts as a subfloor. The timber elements in the crowns are fixed using dowels that strengthen the structure. Each time a layer of insulation is laid between the links of the profiled timber. When the frame of the house is ready, they proceed to the installation of interior walls and ceilings. Then they will equip the attic space, the rafter structure, and, finally, the roof. Construction is completed with interior finishing and installation of doors and windows.

