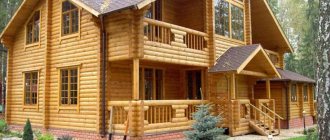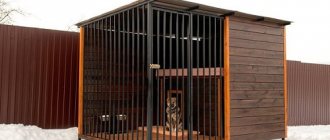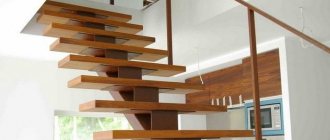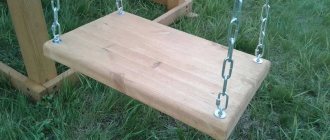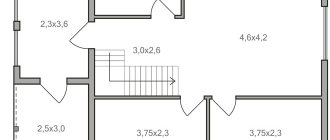A mobile home on wheels is a great way to always have a roof over your head for people who constantly move from place to place due to duty or at the behest of their hearts. And if in our country they are practically not common, then America and Europe have been using campsites for a long time and with pleasure. The bulk of such structures have a rectangular shape and a flat or streamlined roof. However, there are companies that prefer to build real houses on wheels, more like compact cottages than vans.
Elegant mini-house
Located in Massachusetts, this elegant home certainly stands out from the rest. It is designed for three people (160 sq.m). At first glance, this is a classic model of a panel house, but with some surprise, which are wheels.
- Warm colors and soft lines of the interior create a cozy atmosphere.
The space in the house is divided into two zones - the bedroom located upstairs and the living room. The owners have taken care of various types of storage spaces, some of which can be seen when climbing the stairs to the bedroom on the top floor.
This sweet little house is as warm and welcoming as any city apartment or country cottage. Such a project is an excellent option for those who dream of their own family nest, but do not have the opportunity to purchase a traditional large house.
According to the principle of harmony
The idea of the Tiny House Movement appealed to residents of many countries. This house in the form of a van on wheels is located in Vienna. On its territory of 25 sq.
m has everything you need for life - kitchen, bathroom, shower, bed, living area.
Solar panels, a dry closet, a system for purifying used and rainwater (thanks to filters on the roof made of marsh plants) and a wood-burning stove are responsible for the autonomy.
Ergonomic furniture was designed specifically for this project. A van on wheels has no corners. Its shape focuses on natural nature. The facade is glazed to fully receive sunlight.
Cozy hut
A mini-house of 9 sq.m. is a Bulgarian interpretation of a roof on wheels. However, inside it seems much more spacious - the whole point is the non-standard height for a trailer of 240 cm. The interior and facade are made of solid pine, the floor is made of light birch plywood. One side of the facade is completely glazed, and behind it there is a terrace.
To achieve perfect harmony, the pine wood inside the house was not painted, but only oiled. Thus, the hearth will be saturated with the aroma of pine.
And back to school
Even an old school bus, as in our example, can serve well as a house on wheels. It is equipped with ventilation, a water heater, LED wiring, and there are three solar modules on the roof. A bathroom and dry closet are also provided. For the winter period, the walls are insulated with modern insulation.
The big advantage of such a bus is its dimensions. Here you don’t have to worry about saving space by coming up with built-in furniture. Even the kitchen in such a motorhome is designed for two.
Trailer from the 70s
A nice 1972 Avion LeGrande has been transformed into a real motorhome on wheels after some interior manipulation. The owners updated the flooring and paneling, and furnished the interior in light colors. Additional windows also appeared, but they decided to leave the equipment, outlines of furniture and the layout of the trailer itself in their original form in order to preserve the aesthetics of the 70s.
- The house has a full kitchen, dining room, bathroom and two beds.
Residential trailer
A hundred years ago, shepherds lived in such trailers on wheels during the warm season.
Despite the external frame and steel wheels, the transformed trailer is now a real motorhome that can be transported. The trailer is equipped with a stove, sofa, toilet, stove and sink.
This is excellent housing for the warm season. Of course, not the best option for traveling, but as a summer house it’s what you need.
Mobile hut
This mobile house looks like the huts from children's drawings - a triangle, a rectangle and a pipe. There is everything you need here: bed, toilet, bathroom, stove, table. In the absence of access to networks, electricity comes from solar panels.
Stylish caravan
Airstream trailers are striking in their appearance. Shiny metal, rounded silhouette - beyond any competition. The trailer shown in the following photos was turned into a real home.
The owners tried as much as possible to protect their house from the perception of a dull camp capsule, so they categorically refused to have built-in furniture. The individual cabinets are made in a fashionable loft style - from old wooden pallets. The owners’ favorite part of the interior is a long table that goes from a work table to a kitchen table with a gas stove and sink.
Wall decoration made of metal and wood, without any decoration. Everything should be as functional as possible, but at the same time cozy and stylish. There is very little historical in the interior, except perhaps the shelves near the ceiling where everything you need is stored. You can live in such a home all year round, periodically changing the environment: today it is a natural area, and tomorrow it is a luxurious city.
- For more examples of beautiful mobile homes, see the following photo selection.
If you are faced with a difficult choice of purchasing a plot of land with a compact home, we advise you to take a closer look at a more interesting idea - a mobile home on wheels. In many countries, the Tiny House Movement has already actively taken root in the everyday life of many residents. Maybe you should try something new in your everyday life?
Source: https://ratatum.com/dom-na-kolesah/
Top motorhomes worth up to 5 million
HOBBY VANTANA K60 FT
Manufacturer country:
Germany
Average market value:
5,000,000 rub.
This camper was developed on the basis of the FIAT Tiefrahmen-Chassis Light, which makes it excellent on the road. There is a good bonus in the form of an autonomous heating system WEBASTO.
This motorhome is equipped with 2 full beds for adults and is designed to accommodate 4 people. An additional sleeping area can be made from the living room!
If you find yourself inside this house, the first thing that should catch your eye is the high quality of materials and a huge number of storage cabinets.
The motorhome is equipped with everything necessary for a very comfortable stay:
- full kitchen
- refrigerator
- gas stove
- shower
- bathroom
- bedroom
- guest room
CHALLENGER GENESIS C 394 GA
Manufacturer country:
France
Average market value:
7,000,000 rub.
It has a very comfortable, roll-resistant and at the same time durable suspension. A fairly powerful engine allows you not to trail behind trucks and feel confident during short overtaking sessions. Equipped with front-wheel drive, which provides better cross-country ability compared to rear-wheel drive.
Equipped with 2 sleeping areas, the first above the cabin is suitable for 2 children, the second is stationary in the opposite part. That's not all! A third bed can be equipped by transforming the dining table. In total, it is designed for a comfortable stay of 5 - 6 people.
The motorhome is equipped with:
- kitchen
- refrigerator
- gas stove
- shower
- bathroom
- bedroom
- guest room
POSSL ROADCRUISER
Manufacturer country:
Germany
Average market value:
5,000,000 rub.
It has many similarities with HOBBY VANTANA, but the similarities end with appearance. It is based on the Fiat Ducato with an all-metal body and looks very similar to a typical Ford minibus. It can comfortably accommodate 3 people.
The motorhome is equipped with:
- kitchen
- air conditioning system
- stove
- shower
- bathroom
- transformable bedroom
- guest room
INDIVIDUAL NEXT FAMILY 600 NX
Manufacturer country:
Russia\Germany
Average market value:
3,000,000 rub.
Why Russia you ask? Because it is built on the GAZelle NEXT meringue. It may seem small only at first glance, but thanks to the transformation of the internal space, it can comfortably accommodate 4 people.
Equipped with a strong suspension and reinforced body sides. Budget finishing materials look quite good.
The motorhome is equipped with:
- kitchen
- refrigerator
- gas stove
- shower
- bathroom
- sleeps 4
- boiler
BELA EDITION P76
Manufacturer country:
Germany
Average market value:
5,000,000 rub.
It is 7.4 meters long! The cabin has 3 zones that are separated from each other by sliding doors, and the toilet is located in the farthest part of the body! It can comfortably accommodate 4 people; there are 2 beds for sleeping and additional beds in the living room.
The motorhome is equipped with:
- kitchen
- refrigerator
- gas stove
- shower
- bathroom
- 4 beds
- external luggage compartments
- TV
- 2 sinks
Mercedes-Benz Marco Polo
Manufacturer country:
Germany
Average market value:
4,000,000 rub.
A premium class car house installed on a Mercedes chassis and a very economical diesel engine, consumption in the urban cycle is 8 - 9 liters, consumption on the highway is 6 - 7 liters. Most likely, it is recognized as business class due to its brutal appearance, powerful engine and quality of finish, but not due to the bells and whistles and number of beds, etc. It cannot be called a full-fledged motorhome; there is no toilet, shower and very little space for storing luggage.
When you go inside, you will not see a table, a bed, a kitchen stove - all this is hidden. Access to rubble items is carried out after the transformation of the interior.
The motorhome is equipped with:
- bed
- living room
- refrigerator
- kitchen stove
- panoramic sunroof
DIY mobile home: types of motorhomes, mistakes during construction
Making a camper yourself is not too difficult a task for an experienced craftsman. But the timing of such construction can be very delayed due to the constant improvement of the design.
To avoid getting into such a situation, you should think through the interior in advance, abandoning obviously unnecessary elements.
This is especially important when equipping small cars, for example, when creating a motor home from a GAZelle with your own hands.
Features of mobile homes
A mobile home has undeniable advantages - comfort, coziness and mobility. Moscow is a noisy city that you sometimes want to leave. Trailer owners do not have to look for a place to stay overnight, and travel becomes very economical. If you haven’t had the opportunity to use this original housing before, you should first familiarize yourself with their classification.
Types of motorhomes and their classification
When choosing the type of future mobile housing, you can be guided by its division according to:
- in appearance - there are trailers, vans, or mobile homes combined with a car;
- class – there are three classes of comfort for motorhomes;
- trailer type - there are trailer trailers, hybrid trailers and fifth-wheel trailers.
If everything is clear with the trailer type of mobile home, then the difference between a van and a combined motorhome is not immediately visible. In the first option, the living space is located in the car van and is separated from the driver's seat.
This option is suitable when traveling as a couple, when no one stays at the “house” during the move. Thanks to this design, it is possible to fit in more functional furniture using a blank front wall.
- Combination motorhomes are suitable for traveling with the family, as there is access to the driver and passenger seats from the interior.
- On some trailer configurations, the front seats swivel 180 degrees, providing additional seating when parked.
- Motorhomes converted from GAZelles or minibuses are precisely combined.
Categories
There are three categories of mobile homes according to the generally accepted classification:
- WITH;
- B (semi-integrated);
- A (fully integrated).
Let's look at each of the categories in detail.
C-class
Small-sized houses intended for short trips. Typically based on SUVs, the cabin can be converted into a double bed at night (if desired).
Teardrop camper - cottage on a trailer
B-class
The only difference between it and the C-class is the berth - it is stationary and located at the rear of the vehicle. Very popular among young couples (at least in America).
A-class
Such houses, which look like a regular bus, are the most comfortable and, therefore, the most expensive. They are built on the basis of trucks, so from the point of view of transport classification they belong to category “C”.
They feature a large windshield, a fixed driver's seat and retractable partitions that create different areas and separate sleeping areas. Moreover, such structures are autonomous, equipped with a generator, have gas and a large supply of water.
Several additional categories can be distinguished.
Hybrid trailers
- Hybrid trailers. Outside, they are equipped with special retractable tents in which you can relax or sleep on removable platforms.
- A distinctive feature of trailed trailers is their teardrop shape. The main advantage is the possibility of transportation by motorcycle equipment.
- There are also Fivesville trailers - these are essentially the same trailers, but somewhat larger in size. In this regard, they can only be transported by a vehicle equipped with a special coupling mechanism.
DIY mobile home
- A motorhome is a very interesting option for those who love to travel.
- It is much more profitable and economical to spend nights in your own car, equipped as a full-fledged home, especially since all this can be done quite easily.
- How to make a mobile home with your own hands if you have a fairly large car?
- It’s very simple, it all depends on what your needs are and this, on the contrary, has a positive effect on creating an unusual house.
- For those who are ready to build a holiday home on wheels, we will tell you how to do it.
DIY mobile homes
- Today, modern cars are equipped with drive-thru cafes, bar-style coffee stations, and even animal kennels.
- However, a home on wheels with your own hands is not always the converted interior of a minibus, but also a real house built from scratch.
- Officially, there are the following types of do-it-yourself mobile homes:
- caravan;
- DIY motorhome camping.
As mentioned earlier, this is a DIY camping house on wheels, which is made from the inside of a minibus or small minibus.
It’s easy to create such a house; all you need is a bus and the ability to buy or make small furniture suitable for the bus with your own hands.
If we are building a house on a trailer, we will have to decide what the frame will be, the height, and the amount of materials to create the walls, which must be very strong.
It can be detached from the main car, but such a house may not have a lot of space, and several people may be cramped there.
To make your own mobile home comfortable, you should select compact furniture for it. It is unlikely that you will be able to live in such a house due to the lack of a bathroom, but it will be quite suitable as a moving trailer when traveling.
Vans insulated with Styrofoam IBF 250A
Insulating a van using special plates is beautiful and practical
Today there are many companies that provide insulation for vans.
Pay attention to the insulation for vans and cars of the Styrofoam IBF 250A brand. This insulation material is made of extruded polystyrene foam boards
Due to its structural features, the material is used for retrofitting and primary lining (internal) of vans.
Thanks to the straight edge of the material, the sheets are tightly adjacent to each other during installation. The geometry of the slabs also requires proper calculation - 2500 mm in length and 600 mm in width. Insulating the walls, ceiling and floor in the van will significantly reduce the level of heat loss and install any necessary equipment (refrigeration units or heating equipment) into the vehicle.
Selecting insulation
So, in order for the insulation of an all-metal van to be as effective as possible, you should take the choice of insulation material seriously
If we take Stirofom brand insulation as an example, then you should pay attention to distance (the length of routes for cargo deliveries), temperature fluctuations (the permissible threshold at which your products will not begin to deteriorate), vibration
For products and goods of the industrial group with average temperature indicators, it is permissible to use the type of insulation Styrofoam IBF 250A, with an average thickness of 3-4 cm. All-metal and isothermal vans, as well as refrigerators, are subject to serious requirements, and that is why thicker insulation is used (Stirofoam IBF 250A thickness of at least 50 mm).
Sectional view of insulation of a truck (see photo)
DIY mobile home: step-by-step instructions
Some travelers and outdoor enthusiasts prefer DIY RVs to pre-built RVs.
The choice is explained not only by the lower cost of home-made structures - you can think through the layout and arrange the interior according to your own wishes.
Before you build a motorhome with your own hands, you should learn more about the process of making motorhomes and decide which option is better: a caravan or a camper.
Construction of a motorhome and caravan
Regardless of the type, the motorhome must have minimal amenities: sleeping places for each traveler and an area for preparing and eating food.
In addition, inside the minibus or trailer there may be:
- wash basin;
- gas stove connected to a cylinder;
- shelves, cabinets and other storage systems.
Motorhomes intended for long trips usually have a bathroom combined with a small shower.
When making a motorhome for yourself, with your own hands, you can provide for the presence of a bathroom and everything else that may be needed on the trip.
Making a motorhome with your own hands
A do-it-yourself mobile home is made on the basis of a van or trailer. Buses are suitable for this purpose - the spacious interior and high roof make them a good candidate for conversion.
Before converting a trailer or van, find out the conditions for registering motorhomes with the traffic police.
The construction of a mobile home consists of several stages:
- drafting;
- carrying out external and internal works;
- communications device;
- placement of furniture.
First of all, you need to decide what to use as a basis: a trailer or a van. The first option is more labor-intensive - the van already has walls and a roof, but in a trailer you will need to build them yourself.
DIY motorhome based on a car
To create mobile housing, they use a car or, for example, an old bus. A vehicle for conversion into a house is selected based on financial capabilities and the number of people who will live inside the building.
Depending on the number of residents, they think about the design of the mobile home, as well as its contents. To make work easier, make a plan.
Motorhome based on a cargo van
Before you make a motorhome, you need to stock up on the materials and tools necessary for the work:
- grinder;
- car paint;
- screwdriver;
- welding machine;
- thermal insulation;
- finishing materials (plastic panels, lining or other);
- moisture-resistant plywood;
- carpet;
- fasteners (screws, nails, dowels);
- polyurethane foam;
- primer;
- paint brushes;
- sealant;
- wire brush.
Residential module for Helix-1500 pickup truck
Exterior works
When the drawing is ready, the design has been thought out, they move on to external work. Required:
- Clean the car body from rust and other damage. If the paint on the surfaces has peeled off, clean it off.
- Make several holes in the van for windows, if there were none initially. At the same time, cut holes for ventilation.
- Determine the location and cut holes for exhaust gases, drain holes and other communications.
- Cover cut areas and areas where paint has been removed with primer to prevent rust from forming. Wait until it dries completely.
- Paint the outside surfaces of the van.
Interior work
If you plan to separate the cabin from the living compartment. Then the partition is mounted either using fasteners, or the metal frame is welded to the body with a welding machine.
First, the body is covered with heat-insulating material. Any insulation intended for residential premises is suitable. To fix the material on the walls and ceiling, use hardware made of the same metal as the body - this technique will help protect the car from rust.
If the selected insulation does not tolerate contact with water well, additional waterproofing will be required.
Windows are inserted. Moving on to finishing the walls. For cladding we choose moisture-resistant plywood. The sheets must be quite thick to withstand heavy loads - cabinets, shelves, and furniture will subsequently be attached to them.
Work starts from the ceiling. Having fixed the sheets there, they sheathe the walls. Next, wooden beams as thick as the height of the thermal insulation material are attached to the floor, and insulation boards are laid between them. Cover the floor with plywood and attach it to the timber with self-tapping screws.
The living room, in which the kitchen is located, and the shower and toilet should be separated using a frame partition.
Plywood can be painted, varnished, or carpeted. The latter option simultaneously serves as additional thermal insulation. To fix the carpet, special glue is used.
The next step is the installation of communications in accordance with a pre-drawn diagram: electricity, heating and ventilation. Cable, water and gas pipes are laid either on top of the internal cladding, or installed simultaneously with the installation of insulation inside, making holes for the communication outlets.
Gas and electricity
IMPORTANT! Gas supply hoses and electrical wiring must only be installed by qualified personnel! If installed incorrectly, they can pose a serious hazard. Make a motorhome yourself, but don't put other people at risk
Propane in a camper can be used for cooking, heating, and also connecting the refrigerator. You can do without it, using an electric stove and refrigerator, as well as an independent Webasto heater.
The gas cylinder must be stored in a separate place with holes in the bottom. Why does there have to be holes at the bottom? Because propane is heavier than air, it will always go down.
You could even make a valve to connect the gas stove to the outside of the car so you can cook outside the van in the future.
Again, build the camper properly for your own safety!
Electricity is required to start all 12V devices. The system consists of a battery, charger/converter, control panel and many wires.
Don't forget about the external connector for charging the motorhome battery from a regular electrical outlet (110V or 220V). You can also use it at home by charging the battery during winter storage.
In order to determine how much battery capacity you need, you will have to perform simple calculations. Let's say you will use the following:
- Halogen lamps: 2×20W 2 hours a day = 80 Wh
- Refrigerator: 45W 12 hours a day = 540 Wh
The total power consumption is 620 Wh per day. Now divide 620Wh by 12V and you get 52Ah. This is your daily power consumption. As a rule, a 100Ah battery will last about two days of battery life.
Make calculations taking into account the energy consumers you use. This will help you get the average daily electricity consumption figures.
Gas and electricity are very important issues to consider when building a campervan. If you plan to use the motorhome for traveling far from civilization, autonomy should be maximum. Take your time, think through everything carefully and calculate it.
Freedom of movement: making a mobile home with your own hands
Do you like to travel in your car, but hate disposable motels? Create your own home on wheels. Nothing can be more beautiful than your own cozy room that moves with you. Is it possible to implement this with your own hands and how to do it - we will consider further.
What is a motorhome?
Mobile homes gained their popularity at the beginning of the last century. This device is a van, fully adapted for temporary or permanent residence. Standard models can accommodate up to 8 people. The design provides for sleeping places for guests and a small kitchen.
The motorhome can also be equipped with:
- gas or electric stove,
- oven,
- sink with running water,
- refrigerator,
- bathroom with shower,
- dressing room or closet,
- heating system.
The driver's seat and passenger seats in motorhomes are movable and during parking they are additional furniture for relaxation.
Campers are found in different configurations:
- trailed,
- vans,
- combined.
According to their intended purpose, they can be used for travel or for permanent housing.
DIY camper from an old trailer
A equipped camper trailer is quite an expensive pleasure. It will be more profitable to purchase an old trailer and equip the motorhome yourself. For this, in addition to the trailer, you will need wooden elements (timber, slats, plywood), hardware, fittings, metal profiles, and the necessary tools.
Step 1.
We disassemble the old trailer, clean the chassis and coat it with an anti-corrosion compound. We assemble a frame with supports from boards and cover it with clapboard.
Step – 2.
We assemble the floor from sheets of plywood, we attach supports for the roof from timber or metal profiles to the body, and we fix the plywood and roofing material on them.
Step – 3.
We install the door and window. It is better to order these designs from specialists.
Next comes the interior of the trailer. In the rear of the trailer we install a bunk bed across the entire width of the body. So, the structure will strengthen and become more rigid. In the front of the van there is a seating and cooking area.
The choice of finishing and filling of the motorhome remains with the owner.
Experience is the son of difficult mistakes
Smart people learn from other people's mistakes, so let's look at the most common ones in the arrangement of a motorhome:
- you should not save on materials, since not all cheap samples can withstand the transport load;
- Don’t get hung up on arranging your bathroom. In a small motorhome it will be difficult to isolate foreign odors, so it is better to use the free space for storing things, and finding a toilet on the road is not a problem;
- When starting work, involve a car mechanic in the process so as not to disrupt the operation of the most important thing - the wheelbase of your trailer or car. If you are not an expert in electrical engineering, also consult with specialists;
- Before starting body work “from scratch”, do not be lazy to assemble a model of the future design and prepare all the calculations with drawings, otherwise you will constantly correct flaws later.




