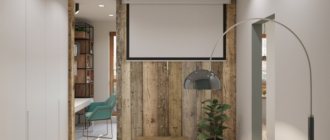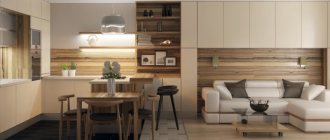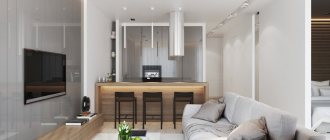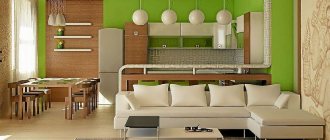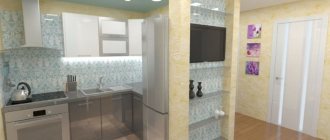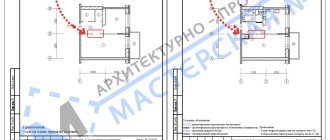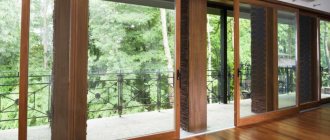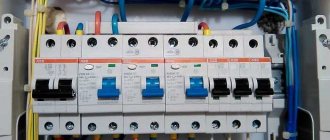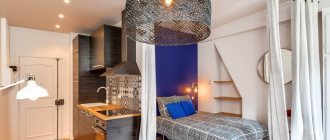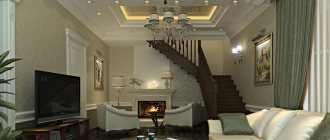Read: 18,077
Nowadays, studio apartments are very popular. Such small apartments have many advantages:
- The absence of extra walls makes the room more spacious and fills it with air.
- Ease of redevelopment - by simply rearranging furniture you can create a completely different look for the apartment.
- It is easier to clean or repair in a studio apartment.
- Functionality - one room can be divided into many functional areas.
- The studio layout provides space for realizing a variety of design fantasies.
Features of the studio apartment
Such an apartment, already with a ready-made layout, can be purchased directly from the developer. Another option would be to convert a one-room apartment into a modern studio. Here it is necessary to take into account that when doing redevelopment yourself, you may encounter some difficulties. You will have to seek permission from the appropriate authorities. After all, it will be necessary to demolish the walls, but you can only remove the non-load-bearing partitions. In a studio apartment, in most cases, walls are provided only for the toilet and bathroom, the rest of the space remains open. Therefore, it is necessary to carefully consider what is more important, modern, spacious housing or the opportunity to retire in a separate room. Families with two or more children are better off abandoning this type of housing in favor of ordinary apartments with several rooms.
Residential premises with a footage of 28 sq. m. can be rectangular, square, in the form of a tunnel. If you are just planning to purchase such housing, it is recommended to opt for a square-shaped apartment.
Stages of work
Before proceeding with direct redevelopment, it is important to choose priorities in individual functional areas. For example, it is difficult to imagine a city apartment without a full-fledged sleeping and kitchen area. When thinking about the size of each individual studio segment, it is necessary to take into account several specific criteria:
- total area of the apartment;
- number and location of doorways, window blocks;
- communication lines: water supply, gas pipes, heating radiators;
- the presence of a loggia or balcony;
- number of people living in the studio
A classic interior design option for a studio apartment is to use an open plan. Thanks to the placement of various functional areas without additional restrictions by partitions, apartment residents will have a feeling of spaciousness even on 23 square meters. meters.
Builders of modern apartment buildings do not initially use partitions in studios, which greatly simplifies the task of designers. Owners of secondary small-sized housing will first have to obtain special permission from the official authorities to dismantle the partitions, and only after that begin to translate their creative thoughts into reality.
Attention! In a small studio, to create a harmonious and comfortable interior, it is important to consider adequate natural lighting.
In order to solve this problem in old houses, it is necessary to expand the window openings, having previously coordinated your actions with the authorities.
As an interesting design technique that allows you to achieve a visual expansion of space, you can also use mirror and glossy surfaces. If desired, you can select original compositions made of glass and mirror panels, which will not only fit harmoniously into the image created in the studio, but will also perform certain functions.
Features of a small room
The open-plan apartment has no boundaries. There is enough room for imagination. Studio design with parameters 28 sq. m. is performed in almost any style in compliance with the rules. The peculiarity of a small apartment is its small area, about 28-30 m2. The main thing is to make such a territory a comfortable place to live. When planning, space is usually zoned. Allocate places for cooking and eating, working, and relaxing.
When designing the interior, it is advisable to adhere to the rules of minimalism. It says: more free space, less decor and furniture. You can visually expand the room thanks to light shades, lighting and furniture placement. The design should be harmonious and calm.
Design project development
When developing a project, in coordination with local authorities, you only need to demolish walls, replace wiring and pipes, if necessary.
When planning, first of all, it is important to allocate areas for the kitchen, dining room, sleeping, and work. When distributing functional zones on the diagram, it is convenient to be guided by the principle of kitchen-living room-bedroom. The rest of the space can be used at your discretion. It will be necessary to draw up a plan for the future studio, think through the placement of functional areas, furniture arrangement, and storage system. It is advisable to take into account every detail at the planning stage. It is important that the studio apartment is spacious and well lit. If there is only one window in the room, then it is necessary to add more sources of artificial lighting around the perimeter of the ceiling. When the studio has two windows, no additional daylight is required, the room will be quite bright.
The big advantage of a studio apartment is the presence of a balcony. It can be turned into a dressing room, lounge area or office. This will save additional meters and create the necessary functional area. It is necessary to take care in advance about insulating the loggia.
Just the kitchen, kitchen-living room or kitchen-dining room?
Owners of private houses are faced with an additional question - will it be a kitchen with a dining room, a kitchen-living room, or are you ready to give all 25 square meters exclusively to the cooking area?
No, the question is not strange at all. Why not, if there is a separate room for the dining room. In addition, it may be a matter of family traditions, because not every home usually eats in the kitchen. And long-term habits are also not so easy to get rid of. Some people prefer to eat in their room - with a book or in front of the computer, or simply in solitude. Everything here is very individual.
If you still prefer a kitchen-hall or a kitchen-dining room, then you should decide how much space the kitchen will take up, and how much you are willing to spend on the living room or dining room. This will be easy if you have already mentally answered the above questions and understand what we are getting at.
Space zoning
How to zone a room?
If only one person plans to live in a small apartment (25 square meters), then the proximity of the kitchen to the sleeping area will not cause discomfort. When two people are going to live together, difficulties may arise.
Therefore, it is necessary to think through the characteristics and habits of each:
- Who prefers to cook and when?
- Work
- Or sleep.
The design of a 28 square meter studio apartment with two residents has its own nuances:
| Separation options | Scope of application |
| Color and type of finishing material on walls, ceiling, floor. | Residential areas are logically separated. |
| Glass sliding doors (partitions). | Physically separate the kitchen and sleeping area. |
| Decorative curtain. | You can fence off the bedroom. |
| Bar counter. | The living area is conveniently separated from the kitchen. |
Layout
Everything is very simple and concise
It is recommended to separate the hallway and bathroom in the apartment, and organize in the living area:
- Kitchen.
- Bedroom.
- Living room.
It is necessary to design a calm interior, where a minimum set of furniture and household appliances can be placed.
It is necessary to create a project for a studio 28 apartment in such a way that it is possible to organize the space rationally:
- A comfortable compact sofa can play the role of a living room.
- You definitely need to think about storage systems in the hallway, bedroom and living room.
- It is also advisable to provide shelves and cabinets for storing household items in the bathroom and kitchen area.
- When planning, it is important to respect the dimensions. Because design requires high precision. The slightest mistake can lead to a situation where something may not fit.
Note. The furniture that furnishes the studio apartment is 28 sq. m, produced to individual order.
Finishing materials
Specialists in creating the design of a kitchen-living room of 30 sq. m, a photo of which can be viewed on the Internet, they often use a technique such as combining materials with different textures and colors. Thus, you can realize your wildest fantasies.
For example, you can apply textured plaster to the walls of the kitchen, and lay out the floor surface with ceramic tiles. Whereas in the living room, vertical surfaces can be covered with wallpaper, and laminate, carpet or linoleum can be installed on the floor.
Smart layout of a studio apartment
It is important to think through the design of the future studio, taking into account the individual needs of the residents. After all, for a girl it may be more desirable to have a spacious dressing room, but for a man it may be more important to have a work area, a place for spending leisure time and meeting guests. For a married couple with a child, future housing is planned so that each family member has their own personal space. Ideas for planning a studio apartment of 28 sq. m. a large variety. To implement them, you can turn to professional architects and interior designers or try to realize your ideas yourself.
When decorating a studio apartment, you need to adhere to one design style, for example, minimalism, loft, Scandinavian, classic, and so on. Zoning of space is carried out using various techniques. Functional zones can be divided using decorative elements, pieces of furniture, multi-level ceiling structures, various floor coverings, and conditional partitions.
In a studio where a child lives, it is better to purchase multifunctional, complex furniture, two-tier structures. For example, beds with built-in drawers, shelves for storing things, or a bed connected to a closet or desk. You can zone your children's personal space using screens, curtains, and sliding partitions. Sometimes pieces of furniture, open shelving, small cabinets and others are used to divide the space. For a teenager, you can equip a sleeping place on the second tier, under which there will be a work area.
Hallway
The hallway in a studio apartment is separated by decorative partitions or other flooring. This area should have a minimum of accessories. These could be hooks, shoe shelves, a large wall mirror. Also in the hallway you need to take care of separate lighting. A built-in wardrobe or niche with mirrored sliding doors will provide storage space and will simultaneously serve as a mirror. By installing a corner cabinet you can significantly save space. In small-sized Khrushchev-era apartment buildings, in the hallways there are often storage rooms that serve as a place to store things. If you install sliding doors in the pantry, you will get a spacious wardrobe that will not take up much space.
In small hallways it is not recommended to install open storage systems to avoid cluttering the area.
Kitchen and dining area
A functional set or built-in furniture with household appliances is installed in the working kitchen area. In a small room, it is more rational to have a minimum amount of equipment, only the most necessary. If you expand the window sill in the kitchen and place shelves and drawers under it, you can create additional space for household appliances, storing dishes or other necessary things.
The work area can be separated from the dining area by a bar counter. This will create additional space for guests and household members. Also, zones are separated by decorative partitions and different floor coverings. For example, there is tile in the kitchen, laminate in the dining room. To make the joints of distinguishable floor coverings look aesthetically pleasing, special overlays are used.
Redevelopment process
Textiles for sleeping area insulation
In order to convert a one-room apartment into a studio, it is necessary to legalize the upcoming work. Instructions for approving redevelopment are given below.
To do this you need the following:
- Order from a specialized institution (an architectural bureau or design studio that has access to this type of activity) a project for a studio apartment of 28 square meters, which will present the plans of the apartment before and after the redevelopment. A change in living space will be indicated, which will increase due to the dismantling of walls and partitions, as well as waterproofing of the bathroom when combining a bath and toilet. If the technical plan of the apartment shows a built-in wardrobe in the hallway, then when it is dismantled, this should also be reflected in the project. The price of the project depends on its complexity;
Transformable bed in the interior of an apartment - studio
- The finished redevelopment project, application and copies of title documents for housing must be submitted to the interdepartmental commission on redevelopment;
Zoning space using a low bookcase
Important! Only the owner of the property or a person acting under a power of attorney certified by a notary can carry out redevelopment.
- After approval of the redevelopment, it is necessary to carry out the construction work with your own hands or with the help of a specialized construction team in accordance with the project, and upon completion receive a certificate of completion of the work;
Podium in the interior of an apartment-studio
- At the final stage, you should contact the BTI to make changes to the technical passport of the premises.
Kitchen work area with neutral kitchen facades
Important! Illegal redevelopment is unacceptable, since load-bearing walls can be damaged, which threatens destruction and more serious consequences, entailing administrative and criminal liability.
Even if the redevelopment was carried out according to all the rules, but was not previously legalized, then when selling such housing on a mortgage, when a property assessment is required, troubles may occur due to a discrepancy between the parameters of the living space in fact and the technical passport.
As a result, the redevelopment will have to be approved in the order indicated above, wasting time and, possibly, a buyer who does not want to wait. Don't forget about the fine for illegal redevelopment.
Kitchen work area under the sleeping area located on the second level
When planning the redevelopment of an ordinary apartment into a studio, you should take into account that only non-load-bearing walls can be dismantled. If the kitchen has gas equipment, then to combine it with the living space it will be necessary to use electric stoves and abandon gas.
Interior of a narrow apartment - studio
The location of the bathroom and kitchen should remain unchanged, since these rooms cannot be located above the living rooms below. The maximum that is permissible is the transfer of these premises to the location of the corridor.
Apartment - studio for a young family
Important! When moving a kitchen and bathroom, the location of ventilation and technical communications must be taken into account and high-quality waterproofing of the floor must be performed.
1.Beautiful and inexpensive interior of a studio apartment with an area of 28 m²
This beautiful and affordable interior of a 28 m² studio apartment, created by designer Svetlana Kuksova, combines Scandinavian style and fashionable mid-century aesthetics. This combination looks unusual, fashionable and makes the interior stand out among many others. Read more…
For whom
The fashion for studio apartments, like many other things, came to us from the West. The values of such a culture dictate a lifestyle in which work and freedom come first. This is an option for one or two residents, a couple, a mother and daughter, students, but not a large family.
The small area, only 20 - 30 square meters, combined with a thoughtful design makes living in such housing quite comfortable and relatively inexpensive.
If you do not live alone, consider the coincidence of rhythms with another tenant. After all, in a studio apartment you will have nowhere to really retire in the usual sense, due to the lack of walls.
Single space
The studio apartment is special in that it lacks the usual separation by walls. Only the bathroom is separated from the common space. Kitchen, bedroom, living room - together.
Today, a fashionable studio with a ready-made layout can be purchased directly from the developer.
Conciseness and functionality
Important! This type of housing is not suitable for the Plyushkins. To maintain order in the house, you need the ability to surround yourself with only the necessary things that are regularly used in everyday life.
The motto of the apartment - studio 28 sq. m: minimalism, conciseness, functionality.
The main advantage of the studio is that as a result of the redevelopment, one spacious proportional room is formed.
Houzz tour: Art Deco and hidden reserves on 28 square meters
The design of this studio apartment in Moscow proves: for 28 sq. m you can place the whole world if you choose the right fulcrum
Tiny apartments are more difficult to work with than large spaces - they seem to say: “Well, try to come up with something!” “Every time the designer has to dodge and place a kitchen, a dining room, a living room, a study and an isolated bedroom on a couple of tens of square meters. Or maybe there is also room for a utility room? Let’s look at how to get out of such a situation with dignity using the example of the design project for the studio apartment “Tishinka 28.8”, implemented by the young designer Maria Dadiani.
About the project
Location:
Moscow
Year:
2014
Area:
28.8 sq.m
Who lives here:
A young married couple without children
Author of the project:
Maria Dadiani
History:
A small one-room apartment near Tishinskaya Square in Moscow was purchased by a young married couple. They love to travel, and draw inspiration from the atmosphere of Paris and New York in the 1930s. Customers expected elegance, sophistication and a retro mood from the interior. To achieve the result, the designer decided to start with a mirror, whose shape and texture are associated with the New York Chrysler Building, then Art Deco elements appeared in the interior. But the main highlight of the project is the layout.
The customers immediately indicated that they would like to see a living room, kitchen, study and isolated bedroom after the renovation. For everything about everything - 28.8 “squares” in the rectangular perimeter of the studio apartment. The designer, in addition to this, also carved out space for a storage room. But first things first.
The original layout of the studio apartment was not suitable for solving the tasks. Initially, the apartment had a kitchen with an area of slightly less than five meters, 19.3 “squares” were occupied by a room, and another 2.5 square meters each. m accounted for the bathroom and corridor. “Due to the fact that the load-bearing walls are located along the perimeter of the rectangular apartment, we were able to organize its space in a new way,” recalls Maria. In fact, only one wall remained intact - the one that separates the bathroom from the hallway.
View of the combined kitchen-living room-office. The bar counter divides the space into two parts.
The new project for a studio apartment with an area of 28 sq.m. has also changed the position of the furniture in the living room. Instead of bulky cabinets opposite the sofa, Maria Dadiani made an unusual built-in shelving unit with a TV. A shelving unit “recessed” into the wall adds depth to the space. In addition, the owners now have a decent place to store souvenirs that they bring from their many travels.
The design project for a small studio apartment initially intended to leave the sleeping area in a common space with the ability to quickly isolate. The bedroom is separated from the kitchen-living room by a decorative curtain, and from the hallway by a closet. This is one of the few items purchased ready-made, and not custom-made, like the rest of the furniture in the apartment.
“The flooring of the living room and bedroom was decorated with Nordic Oak parquet boards and tinted wood. This shade was not chosen by chance; the light coating creates a feeling of lightness,” explains the author of the project.
To the question “What was the most difficult thing in the project,” the designer answers: the space itself, “the design required the highest precision, because an error of just 5 millimeters could lead to the fact that the necessary equipment would not fit in the bathroom: a toilet, sink or shower "
ABOUT THE AUTHOR OF THE INTERIOR...
Go to
Maria Dadiani's
page to explore other works from the designer's portfolio or order your own project ___________________________
IN YOUR CITY...
Find a designer on Houzz - order your own project
Interesting ideas and trends 2021
An interesting idea of combining two zones can be seen in the following photos. The interior uses antique furniture, thanks to which the atmosphere is shrouded in an aristocratic atmosphere and the spirit of antiquity. The spacious kitchen-living room (20 sq. m.) gives the impression of a dining room in a nobleman's estate of the early 20th century.
Antique German tables and a sideboard from the 1940s add refinement and atmosphere to the interior.
The interior is in a loft style, completely consistent in the same design. Open walls symbolically separate rooms from each other.
Thoughtful furniture, carefully selected accessories and harmonious colors make the interior unique. The area of the kitchen-living room is 22 square meters. meters.
A large loft-style room (40 sq. m) was created by combining the kitchen and living room.
Bright accents in the form of armchair upholstery, pillows, carpet and blanket dilute the gray-beige color scheme of the walls and ceiling.
There are no color accents in the work area, which also works to visually divide the space. Above the dining table there is a luxurious chandelier in the loft style, which is in tune with the decoration of the walls in the form of brickwork - also an iconic marker of the loft style.
Almost 21 sq. meter of kitchen area combined with the living room is cleverly played out by the successful arrangement of furniture and selection of colors.
The monochrome of the interior combines stylishly with the bold red and high-tech chrome of the built-in appliances.
Unconventional placement of the dining table in the aisle. A risky technique saves space in the kitchen and living room at the same time.
Complete redevelopment of the apartment: combining the kitchen and living room by combining three rooms.
The result was an unusually shaped living room with a kitchen and access to a loggia balcony where an impromptu gym was located.
Classic style is not an obstacle to modern design solutions.
Studio apartment 28 sq m: pros and cons
Considering its features, a studio apartment is not suitable for everyone. If you nevertheless decide on such a layout, consider its pros and cons:
- + Spaciousness.
- + Spaciousness.
- + Modern design.
- – Possible bureaucratic difficulties with redevelopment.
- – Relatively small area.
- – Not suitable for large families with children.
The room will be better lit, as the apartment will turn into a naturally lit space with two windows without narrow and dark corridors.
Living room with amenities and comfortable bedroom
As a rule, the living room occupies the largest area in the apartment. When choosing furniture, it is better to give preference to practical and multifunctional furniture, because the size of a studio apartment is only 26 square meters. m, and this is clearly visible in the presented photos.
To save space, you can use a sofa for sleeping or buy a bed that reclines vertically. For your child's sleep, you can order a separate bed that can be converted into a closet. To avoid taking up a lot of space with your desk, a great space-saving option would be to use a window sill instead - just like in the kitchen.
Layout and zoning of a 28 sq. m studio: various options
Rectangular studio apartment
This form of space will turn into an advantage if you use partitions and false walls. A wardrobe would also be appropriate if you use it as a partition, although it is often recommended to avoid it in a studio apartment.
The studio layout gives scope to the designer's imagination.
In a square-shaped apartment, it is better to zone the space using light and color schemes.
Studio apartment with one window
If the apartment is 28 sq m, the layout is usually with one window or balcony.
With this option, first of all, you should take care of the light. After all, the main advantage of the apartment is that it contains studios.
The apartment can be divided into virtual zones using modern finishing materials.
Designers propose solving the problem by:
- lighting around the perimeter of the ceiling;
- curtain lighting.
Pay attention to mirrors that visually expand the space and increase the amount of light in it.
Studio apartment with two windows
Such a studio is already spacious and bright, all that remains is to make successful zoning.
Important! Make the most of window sills. They are great for storing items of your choice.
Remember about the flooring, which can automatically divide the studio into two zones.
It will be much more free to move between the cooking, eating and relaxation areas in a studio apartment.
If the size of the windows allows, then not only tables and bar counters are suitable, but also partitions to divide the apartment into a bedroom and kitchen area, for example.
High ceiling
Apartments in older buildings often have high ceilings. In a studio apartment, you can turn this to your advantage. For example, divide the space not only by vertical zoning, but also horizontally. Above the window you can make a cozy sleeping area - a nest, use the stairs to it for storing things, and below, by the window, arrange a work area.
Repairing and equipping such an apartment will require more material costs than ordinary cosmetic repairs.
Choosing an interior style
We offer the top 5 modern styles in apartment-studio interior design.
Loft
This style generally characterizes the studio apartment:
- single space,
- a lot of light
- emphasis on bright details,
- ergonomics and practicality of everything in the house.
The loft is suitable for creative and freedom-loving people who value simplicity and at the same time strive for self-expression.
Scandinavian style
Compared to the loft, it is much simpler and brighter. This style will appeal to lovers of cleanliness and environmental friendliness.
- Natural materials.
- Fifty shades of white.
- Simplicity and light.
Its main features are simplicity, minimalism, natural materials, subdued tones.
This will fill the 28 sq. m studio with freshness, lightness, breadth and comfort.
High tech
The opposite of Scandinavian in its love for new, not always environmentally friendly materials. This style is for those who:
- keeps up with the times;
- loves cool shades and metallic designs;
- appreciates clarity and conciseness of forms.
Perfect for a studio apartment with a high-tech style interior.
Minimalism
Common in China and Japan. Its principle is simplicity and practicality. The walls are painted in one color and serve more as a background, a blank canvas for other components of the interior.
In order to make the room brighter, lighting was added around the perimeter of the ceiling and several additional light sources that add zest to the room.
Individual objects serve as accents: bright chairs, carpet, shelf.
Eco style
All items in such an apartment are made exclusively from environmentally friendly materials:
- Tree.
- Cotton.
- Linen.
- Silk.
- Clay.
And other attributes of life in the “eco” style.
The color scheme is in a neutral range: beige, green, brown in soothing tones.
An interesting solution would be a wall made of decorative moss or an aquarium as a partition.
Studio design 28 sq. m: ideas, photos
Studio apartments are becoming increasingly popular among young people, singles and older people. Such housing is distinguished by comfortable living conditions, has an attractive open plan and allows you to realize any design idea. Not everyone has the opportunity to purchase a large apartment and furnish it with taste, but there will be no problems with a small room. The design of a 28 sq. m studio apartment requires a special approach to creating a comfortable and modern interior environment. Therefore, it is worth familiarizing yourself with useful tips and existing nuances.
Advantages and disadvantages
Redevelopment must be approached very responsibly; before starting work, you need to look at the ready-made options, decide on the style direction and take into account all the advantages and disadvantages of such an undertaking.
Advantages of the merger:
- Expansion of space, the emergence of free zones and space in order to bring design ideas to life.
- Changing the lighting due to the fact that such a room will have more windows than separately.
- You can easily and conveniently communicate with guests while being in the kitchen.
- Using a studio apartment, you can create a stylish and unconventional design that can delight you every day.
- Being in the kitchen you can control the actions of a small child who is in the living room.
- You can organize large feasts and family dinners.
- You can save on technology, because now you don’t need two TVs, one large “plasma” is enough.
Despite a number of advantages, the disadvantages are no less significant:
- The aroma of food. In order to avoid this, you need to buy a very powerful hood, but it is not a fact that it will cope 100%.
- Annoying sounds of equipment at night: refrigerator, microwave and others.
- The room gets dirty quickly and requires constant cleaning.
Features of the studio apartment
The demand for studio apartments appeared under the influence of Western trends. Cultural values set the modern rhythm of life, in which work and independence are central. Therefore, an apartment of 28 sq. m will be an excellent option for one, maximum two residents, for example, a couple in love, mother and daughter, elderly people or a single person. If this is a family with one or several children, then the studio will not be the most suitable solution.
The main difference between a studio and a regular apartment is that in the first case there are no partitions in the form of walls. The kitchen, living room and bedroom are located in one common area. This layout is not suitable for those who are accustomed to cluttering space with unnecessary things, since the design of a 28 sq. m studio involves the use of only the most necessary things that are often used in everyday life. It must meet the following characteristics: conciseness, functionality, minimalism.
Which style to choose for a small apartment
A one-room apartment has no more than 29 square meters. they use minimalism, art deco, design in a modern and Scandinavian direction, loft. Judging by the photos, these styles fit best in a small space.
The layout of a studio apartment in the tradition of minimalism implies the abandonment of decor and unnecessary details, 28 sq. m. it will be redundant. Everything that is practical and not bulky is used. The gamma is light.
Loft – brutal style. It clearly identifies work areas and rest areas. Often in the design of apartments they use finishes like natural stone and brick. Photos of the loft style focus on handmade accessories and antiques.
The modern style of a 1-room apartment up to 28 square meters provides a large amount of storage space, natural materials in the decoration, and LED strips. Colors range from white to gray with elements of brown.
Layout
If the total area of the living space is small, it is not worth dividing it with partitions - this reduces the already small area. The design of the studio apartment is 28 sq. m. The room is visually divided into separate zones; different floor coverings in the zones work to accomplish this task.
Additionally, a glass partition was erected between the kitchen and living room, which fits perfectly into the interior of a small studio apartment .
In order not to clutter up the already not too vast space, the designers tried to select a minimum amount of furniture - only what cannot be done without. At the same time, the emphasis is placed on furniture in the design of a studio apartment of 28 sq. m. m. - it has very interesting, unusual shapes. The armchair and coffee table are real art objects that attract attention and add style.
Ergonomics
Do you know how much mileage the average waiter travels? About 20 km a day! So, so that your kitchen does not become a home exercise machine, remember the rules of ergonomics. Their essence is the most convenient and minimally tiring arrangement of the kitchen modules that you use most often.
You are most likely familiar with the concept of the “work triangle.” Recently, it has already managed to turn into a polygon, because... the number of required kitchen modules and appliances has increased. So - apply it!
Everything in the kitchen should be within reach. Therefore, in order not to stretch and bend over again for the items you need every day, try to find the optimal place for them. Believe me, no matter how useful additional exercise is for your body, you will quickly get tired of its excess, and it will take up precious time.
Color
The main color in the interior of a small studio apartment is calm gray. Yellow has been added to it as an accent color. The play of light from unusually shaped wall lamps creates a solemn atmosphere, and spotlights made it possible to do without a chandelier.
Toilet
The powder room uses the same basic gray tone as the living space, with yellow towels and shelves in the same color as pops of color.
Lighting and decor
If a person creates a modern design, the living (central) area should be well lit. Other areas can be decorated with diffused lighting. It is not recommended to use massive and voluminous chandeliers in small apartments. Instead, small and flat lamps are used to make the room more spacious.
Each zone must be illuminated with separate light sources. The work area can be decorated with a table lamp or wall lamp; in the bedroom, bedside lamps or sconces are most often used.
Multi-level lighting is an ideal option for studio apartments of 28 square meters. m.
Design tips
Modern trends involve the use of different styles when decorating premises. There are also no restrictions for the kitchen. Classics, minimalism, English and Scandinavian styles, ethnic and country, modern, modern eclecticism and fusion, as well as a combination of different fashion trends are still popular.
Designers advise decorating the living room based on your preferences, taking into account that it should be in harmony with the rest of the rooms. If the entire apartment is designed in a classic direction, then the kitchen can be decorated in the same way or use the English style. But there are no strict rules.
Design options for different zones
There are basic design rules that should be followed to create an interesting and pleasant interior. You should adhere to a single design style, for example: classic, loft, Scandinavian and others. You can zone a room in various ways. For this purpose, decorative elements, furniture, and various floor coverings are used. Let's consider ways to design each of the zones.
Workplace
The work area can be organized in the bedroom or living room. This is done through retractable and folding furniture. It is important to provide decent lighting. To organize a comfortable workspace, you can expand the window sill, which will become an original and ergonomic table. This will help you get good lighting from sunlight.
If the space under the windows cannot be used, you should choose compact furniture that can be transformed.
Sleeping area
The sleeping area should be located as far as possible from the bathroom and kitchen. Designers recommend highlighting the sleeping area with a podium, under which you can create additional storage space for bed linen or various small items. When choosing a bed, you can choose a model built into the closet, which will only need to be unfolded for rest periods. If the room is high, the sleeping place should be arranged on top, using the second tier. The additional area remaining underneath can serve as a place to work or relax.
The bedroom is separated from other areas with the help of screens, canopies, decorative partitions, textile curtains and through shelving.
Living room
A transformable sofa is placed in the recreation area. Such furniture allows you to create additional sleeping space. Sometimes it is permissible to use a sofa as an original partition. The TV is placed on the wall to save more space. You can lay a soft carpet on the floor.
Multi-level ceilings are often installed in the living room.
Kitchen and dining area
The working kitchen area is equipped with a functional set or built-in furniture that contains household appliances. In a small studio, you should use only the minimum amount of equipment, only what is necessary. Shelves and drawers can be located under an extended window sill. With this you can get additional space in which to install household appliances or store dishes.
The dining area is separated from the working area using a bar counter. This allows you to create a large number of places for guests and family members. In addition, you can zone the kitchen space with partitions.
With one window
Most often, one window is located in rectangular studios. They are not too big, but even they can be made visually spacious. There are no partitions in such rooms. To decorate your studio comfortably and ergonomically, you need to use furniture and lighting.
The passage through the entire studio should be straight and there should be no furniture or other obstacles. If large-sized elements are used, they should be placed against one wall. Subsequent planning should be done taking into account the location of the riser. In such premises, the bathroom and riser are often located near the entrance. In this case, it is worth placing the kitchen set against the wall of the bathroom. It is better to use U-shaped models with bar counters.
With two windows
In such studios it is much easier to create separate zones, as they are spacious and airy due to the entry of a large amount of sunlight. The windows are separated using opaque partitions, which allows the owner of the room to have 2 autonomous zones.
There may be small linen lockers on the window sills, but before you arrange everything, you need to resolve the issue of placing heating radiators.
You can also mount bar counters or various tables (dining and working) to the radiators. This will save space.
With a balcony or loggia
If the studio has a loggia or balcony, then its owner is very lucky, since these elements can give him increased living comfort. An area of 28 square meters is small, so every extra meter plays a big role. Quite often, a balcony can be converted into a living space and even be added to the room. It must be remembered that such manipulations are quite complex from a technical point of view.
The loggia can also be used as a temporary recreation area in the summer. In winter, bedside tables and cabinets are placed there to store a variety of things and tools. This will “unload” the living room.
Dinner Zone
In the kitchen you can install a dining table, around which there will be chairs for all family members. Also, the owners of the premises can place a kitchen corner, which can be used for storing kitchen appliances and dishes.
Often in spacious kitchens the dining area is combined with upholstered furniture. For example, a sofa can be placed so that its front part is in the living room. This will create an island that will divide the room into separate spaces.
How to arrange furniture?
A studio of 28 square meters can be zoned using furniture, thus separating the sleeping area from the relaxation area, the living room from the kitchen. The entire environment should be conducive to relaxation. It is worth using sofas instead of beds, as they can combine several functions. For furnishing, it is better to choose folding models that can be folded to save free space.
In addition, you still need to take care of the areas in which various things will be stored. It is better to furnish the studio with tall cabinets up to the ceiling; they are more spacious . Cabinets can serve as partitions or be installed near a wall.
Shelves that are also placed up to the ceiling will help save space as much as possible.
Tips for arranging furniture
With the help of furniture, zoning is often done, separating the sleeping area from the relaxation or cooking area. Instead of a bed, it is better to install a sofa and cover the floor around it with small carpets. The size of the flooring should correspond to the approximate area of the recreation area.
It is better to buy a folding sofa; it helps solve problems with placing a place to sleep. Of course, it’s not entirely convenient to lay it out every day, but the studio is 28 sq. m. meters are not very comfortable for living. When furnishing them, you choose not what you want, but what is possible in this particular case.
The right sofa for a studio apartment
Shelves and cabinets should be up to the ceiling; this is the only way to significantly increase their capacity and at the same time maintain maximum free living space. Choose furniture with a reserve in volume; over time, all free departments will be imperceptibly filled with things.
Functional interior design with convenient organization of storage spaces
We recommend: Euro-room apartment design +50 photos of modern interior ideas
Color solutions
The interior of a small room should not be “loaded” with dark tones, so designers most often use light pastel shades. You can also place some bright accents that will attract attention and add your own zest and originality to the design.
It is best to choose glossy facing materials, as they can expand the space . The main color is white, because it can be easily combined with absolutely any colors. Thanks to this solution, the studio becomes presentable and spacious. The main color scheme should be chosen taking into account the chosen design style.
Sources
- https://valis-mebel.ru/shkafy-i-tumby/planirovka-studii-28-kv-m.html
- https://zen.yandex.ru/media/domum/28-metrov-i-vytianutaia-planirovka-5-idei-dlia-sozdaniia-stilnogo-interera-studii-5f3d22a6f7bdb57ea216bde4
- https://redriver-mebel.ru/dizajn/studii-28-kv-m.html
- https://smallinterior.ru/dizajn-kvartiry-studii-28-kv-m/
- https://design-homes.ru/kvartiry/474-interer-malenkoj-kvartiry-studii-28-kv-m
- https://manrule.ru/studiya/dizajn-28-kvm/
[collapse]
