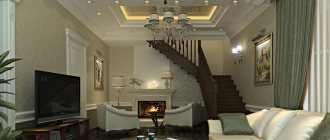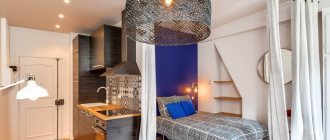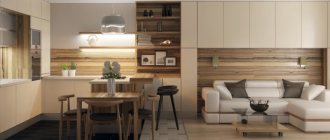When choosing housing, old and solid buildings have always been a priority. They have thick brick walls and a beautiful façade. Creating a cozy and functional interior is not difficult. The design of a Stalin building with 2 rooms allows you to redevelop it and turn it into an apartment with a large number of rooms.
In the middle of the 20th century, Stalinist apartment buildings were erected everywhere in the Soviet Union.
As a rule, Stalin's houses consisted of three or four floors, but taller buildings also existed.
- 1 What are the differences?
- 2 Repair or redevelopment of the apartment 2.1 Internal finishing work
- 6.1 See also
What are the differences?
On the secondary real estate market there are buildings from 1930-1950, the so-called “Stalin” buildings, of two types.
Most often they had two-room or three-room apartments with high ceilings and huge windows.
The layout of such apartments is comfortable and spacious, but their owners are not always happy with the location and size of the rooms.
- Houses for the working class. Their difference is the small square footage of the apartment, tiny kitchens and a small number of floors.
- Buildings for the party elite and other figures. They can be four-room, have spacious rooms, a kitchen with an area of 10-12 square meters. m.
Many people think about remodeling their home, but do not know how to do it correctly and whether it is possible to undertake such a serious renovation.
Before independently implementing it into a building structure, you must consult with specialists.
Buildings that were built before the 50s have wooden floors. Younger block houses were built using reinforced concrete structures.
Stalin buildings, unlike Khrushchev buildings, have large and spacious rooms.
They are distinguished by wide window sills, high ceilings and large footage of the premises.
See alsoDesign of a two-room apartment "vest", photo.
Advantages and disadvantages
Stalinists have their pros and cons. Based on them, a decision is made to purchase or, vice versa, to refuse such apartments.
Advantages:
- The layout of apartments in Stalinist high-rises implies a large area of apartments.
- Such houses are often located in the very center of the city. The facade can be decorated with any decor.
- A multi-pitched roof is often made of slate, which can last up to 50 years.
- There are very few apartments on the floor. Only 2-3. Therefore, in such houses it is never too noisy because of the people in the entrance and there is no feeling of cramping.
- Many Stalin buildings have more than 9 floors.
You may be interested in: The main differences between a cottage and a house
Flaws:
- Weak heating systems;
- Lack of a basement and elevator in houses with less than 5 floors;
- Some houses do not have a separate bathroom.
- Lack of parking spaces near the house.
- Small toilet.
More frequent advantages and disadvantages are visible in the photo upon request on the Internet.
Apartment renovation or redevelopment
Redevelopment, Stalin design 50 sq. m., will require replacement of the floor, ceiling and walls. During repairs, the condition of communications and gas risers is checked. The Stalin design, which has 3 rooms, will require a “sacrifice” in the form of one of them to expand the kitchen space and create a dining room. Or the use of visual enlargement through design moves, if there is no desire to have a kitchen studio.
Some Stalinist apartments have mixed floors.
In the kitchen area, bath and toilet the floors are made of concrete, while in other rooms they are made of wood.
See alsoDesign of a three-room apartment in the building of project “P44” - layout features.
Interior finishing work
Repairs should begin from the floor. After removing the floor covering and replacing rotten boards, you can begin leveling the surface. Soundproofing and heat-retaining materials, for example expanded clay, are poured between the joists.
Mixing materials is good because wooden floors are prone to rotting and sagging.
The buildings are built from durable and massive concrete, which allows you to retain heat indoors in the winter and keep cool in the summer.
The design of a 1-room apartment in a Stalin building, by removing partitions, will turn it into a studio apartment. The walls can be leveled using drywall, treating it with putty. It is better to remove old plaster, because it causes a bad odor and is a breeding ground for bacteria and mold. The ceiling can be leveled with putty or by installing a stretch ceiling.
Concrete also allows for sound insulation, which significantly saves money on installing sound-absorbing systems.
Buildings from Stalin's times have a lot of advantages, but still some people want to change their layout.
See also: Design principles for a 3-room apartment, photo.
Stalin design
High ceilings and spacious rooms create a balance between new and old.
Options for redevelopment and interior design in apartments depend on what exactly you want to change.
You can combine the kitchen with the adjacent room. This method will allow you to get a kitchen-living room with conveniently located functional areas.
Stalinist apartment design, design options.
| Historical | It includes Empire and Baroque. Furniture with carved facades, expensive textiles and floor coverings are used. |
| Classical | A Stalinist interior of this type is able to convey the spirit of that time combined with modern technologies. |
| Ethnic | Provence or country are quite simple to implement and are applicable both in the Stalin kitchen and throughout the room. |
The modern and harmonious image of a three-room Moscow “Stalin” apartment requires bold design solutions.
If possible, you can demolish one of the walls to combine the two zones.
Thus, you can get a huge room for gathering the whole family and receiving guests.
See alsoSteampunk in the interior: history, features, photos
Living room
The room for relaxing and receiving guests is separated from the corridor and kitchen by translucent doors - this allows you to visually expand the premises. The sofa is located in a niche of two open shelving. Books and things dear to the heart are stored on the shelves: the Zinger sewing machine can be called an heirloom, passed down from generation to generation.
The main furniture was assembled and brought from different places: from the dacha or from the previous apartment, but the design looks solid due to the unifying decorative elements, as well as chairs and shelves from IKEA, purchased specially. The doors were purchased in, the sofa was purchased in the Roy Bosh showroom. The curtains are from Arte Domo, the carpet is from IKEA.
Interior in different types of kitchens
The design of a Stalinist kitchen in three-room apartments begins with a design, installation of pipes, repairs, and then the work of a specialist. With a designer, it is easier to implement and plan all the stages of transforming an old apartment into a modern space.
The absence of physical boundaries will allow you to increase the space, and properly selected lighting will delimit it into functional zones.
You can increase the area of the room by demolishing the wall.
In addition to area, they differ in types:
- Square;
- Pencil case;
- With ventilation ducts;
- Rectangle.
The last type on the list is the most common. The difficulty of working with this kind of layout lies in the location opposite the entrance. Kitchens with boxes in the middle of the room require a special approach. They can accommodate a dishwasher or microwave. The main thing is to skillfully play with this design.
There can be quite a lot of ideas for planning a Stalinist apartment.
The main thing is to understand exactly what requirements it must meet.
Small kitchens can easily be remodeled by removing a wall completely or partially. The interior of a Stalinist kitchen can be completed without demolishing the partitions. In this case, it is worth dividing the space into zones and highlighting them with the help of different floor coverings or plasterboard structures on the ceiling.
Stalinist buildings are no less popular than apartments in new modern houses.
The most attractive features of such apartments are high ceilings and the absence of load-bearing walls.
Using gray classics in the interior is the most modern solution. The combination of the graphite shade of the kitchen set with tiles shimmering in silver and linen textiles gives the kitchen a sophisticated and stylish look.
And also, the use of monochrome design together with the use of accents is popular. For example, in a white glossy kitchen there may be matte red or green chairs. Or in the kitchen with light green shades there is a purple or other sofa.
The interior turned out to be light and open with rich, bright accents.
Don't be afraid to experiment and successfully complete your renovation!
See alsoBurgundy color in the interior: combination with other shades
Project design: free quotes and attention to detail
The studio, at its own expense, carries out the first stage of work - visiting the site with subsequent inspection, measurements, drawing up a general plan. A layout is prepared for the Customer in three unique copies, which are then discussed personally with the Customer. When the best available solution is selected, an advance payment of 40% of the total cost is made. Then, after approval of the visualization, another 30 are paid, and the Customer pays the rest of the amount by accepting the finished project.
Speaking of visualization, in the studio you can create a three-dimensional model with a ready-made layout and furniture. This will allow you to evaluate the big picture long before it is translated into reality. And yes, no extra money will be taken for this.
Get 3 interior layout options for free
Leave a request right now and receive a free 3D interior sketch before concluding a contract
Get a 3D sketch











