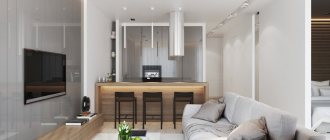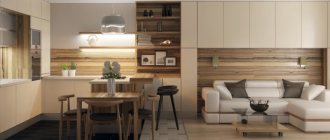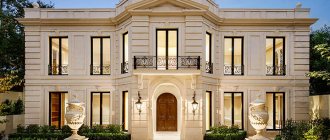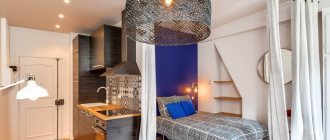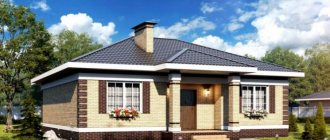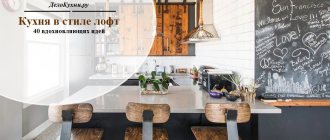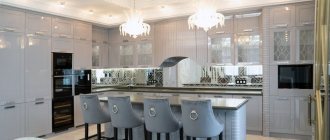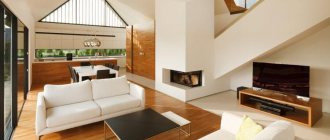If there are more than two people in a family, this means that the best housing option would be your own home. Firstly, neighbors do not bother you, and secondly, there is space for each family member. Recreation, work, hobbies, sports - everything is perfectly realized if you have your own home. How much space is required? As the practice of the Copper Horseman Insurance Company shows, for the average family a house of 170 sq. m. construction.
Two-story residential building 7.2 x 11 m.
A classic two-story house with plan dimensions of -7.2m x 11m. Total area - 186 sq.m. A building with a gable roof with a slope of 30°. On the ground floor there is a living room, a guest bedroom, a kitchen, a bathroom, a storage room, a garage and a boiler room. On the second floor there are 3 bedrooms and a bathroom. There is a second exit from the kitchen through the boiler room. Small garage 17.6 sq.m. only for machine installation.
– dwg(acad2007) – 4.8Mb (reih.zip)
Hallway
The theater begins with a coat rack, and the apartment begins with the hallway. The impression it makes gives a general idea of the apartment. In the apartment on Usacheva, this room is ideally linked to the overall stylistic concept. The base is a noble chocolate palette of colors, which is very elegantly complemented by contrasting gold inserts. The decoration of the room is a massive chandelier, which attracts attention and evokes the genuine admiration of all guests!
The abundance of glossy and mirror surfaces visually enlarges the space, making it more refined and sophisticated. There is a large mirror with a cabinet, the tabletop of which is made of natural wood. Every detail is truly thought out here - from finishing to fittings. The multi-level lighting system allows you to customize it according to the wishes of the owners. When renovating the apartment, lighting options were taken into account: you can make the light bright, or you can leave only the wall sconces on, which will create a very cozy and private atmosphere inside the apartment.
Projects of two economical small houses
First house - Dimensions of the house in plan -9 x 9 m. Total area 102 sq.m.
Second house - The dimensions of the house in plan are 7 x 10 m. The total area of the house is 150 sq.m. The house is located on a slope.
– dwg(acad2007) 1.46Mb (2 ekonomproekta.zip)
Cottage "Malinovka"
Project for the Malinovka recreation center. Dimensions in plan - 14.4 x 11.3 m. On the ground floor there is an entrance hall, a hall, a kitchen-dining room, a furnace room, a bathroom, a garage for two cars. On the second floor there are four bedrooms, a wardrobe, a linen room, a bathroom, and an open balcony. The project includes floor plans, roof plan, floor plans, ventilation ducts, roof components, terrace.
– dwg 41.72 Mb (11_14for visitors.zip; loaded with an album of heating diagrams for cottages)
Master bedroom
The bedroom for adults is a corner of privacy and comfort. The main requirement for the interior design of this room was comfort, which is not without chic. Through the efforts of the designer, we managed to realize our plans 100%.
A pleasant palette of colors helps apartment owners to escape the hustle and bustle, relax and unwind. The basis is a noble silver-gold palette of colors, which is originally diluted with contrasting inserts of monochrome colors.
view album in new window
In the photo: Bedroom interior in an Art Deco style apartment
In the center of the room there is a large double bed with two bedside tables. At the feet there is a small soft couch from the same collection with side tables. The wardrobe is hidden from prying eyes, and its impressive volume allows you to store not only clothes, but also household items.
The dressing table and seating area are located on the loggia. By the way, this space can be used as a work area. The tabletop and mirror frame are made of dark marble.
The interior design of the bedroom is given special softness and charm by carefully selected home textiles - pillows, curtains, etc.
House "South Wind"
Only facades and plans of a house intended for construction in the southern regions. Original layout in two intersecting planes with terraces, balconies and a winter garden. Dimensions in plan: 11.4 x 12 m without winter garden. First level - living room, fireplace, kitchen, winter garden; second level - children's room, two bedrooms; third level - office, billiard room.
- dwg 3.7 Mb (114?120.zip)
Kitchen and dining room
With the help of a thoughtful furniture arrangement plan, the designer managed to separate the living room from the kitchen, while maintaining balance and simplicity in each of these zones. A beautiful set is installed here, which, in addition to its high aesthetic properties, is also distinguished by its functionality. All space is used as profitably and efficiently as possible; a large number of storage areas are provided.
The front parts of the set are finished with marble panels, which also expand the boundaries of the living space, giving it an even more sophisticated and sophisticated look. Properly selected fittings are another plus, emphasizing luxury and harmony in everything!
view album in new window
In the photo: Dining room interior in an Art Deco style apartment
The so-called “apron” is lined with Italian gold mosaics. The lighting source is a massive cylindrical chandelier. An interesting design trick - the work surface can be used as a bar counter, freeing up space in the dining area!
By the way, in the dining room there is a large table with a forged base. Designed for 6-8 persons.
Individual residential building Irkutsk 2010
A very functional and relatively small project with plan dimensions of 12.3 x 10.36 m. The area of the 1st floor is 101.8 sq.m. the area of the second floor is 60.4 sq.m., the area of the attic floor is 64.6 sq.m. The project includes floor plans, facades, sections, roof plan, floor explication, specification of openings, partition plans, ventilation shafts, rafter system, interior decoration, balconies, terraces, drainage. 50 sheets.
– pdf 8.3Mb (AS.zip)
Shower room
The shower room in this apartment is a full bathroom, which also has a toilet and sink. The interior is designed in the same concept as the apartment. The floor and walls are finished with porcelain stoneware, and a decorative wall panel gives this room a special charm.
The furniture and lamps are also in perfect harmony with the overall design concept, so the space looks very harmonious and stylish. Much attention is paid to small decorative elements, such as stands for soap, toothbrushes, etc.
Country house – Chalet
Construction area – 246.0 m2. Construction volume – 1630 m3. Usable area – 283.3 m2 (including canopy and veranda). Living area – 118.1 m2.
On the 1st floor there are load-bearing walls and monolithic reinforced concrete floors. In the attic floor there is a log house. Monolithic deep strip foundations. There is no basement. The ceilings on the 1st floor are monolithic reinforced concrete; there are no ceilings on the attic floor. The roof is a wooden rafter structure made of timber with sheathing along the purlins.
– dwg 4.58Mb (chale.zip)
Children's room
The bedroom for a child in this apartment is distinguished by its versatility. It is equally suitable for teenagers and very young children. In addition, due to a competent approach to the issue of color palette, it can be used for both girls and boys. It is possible to accommodate two children at once.
The furniture is distinguished by its functionality. There are two sleeping places: a folding sofa and a shelf above it - the second tier, decorated in the form of a cozy house. Entrance is via a secure, low staircase. There is a separate backlight inside.
Zoning is thought out to the smallest detail. There are clearly designated areas for relaxation, games and study. As in other rooms, much attention is paid to the issue of storage. A child can store here not only clothes, but also writing instruments, toys and gadgets. Convenient drawers and shelves guarantee that everything will be in its place.
Note that against the background of the rest of the interior, the children's room stands out significantly. Comfort and tranquility reign here, without excessive pathos and chic. A light palette of colors predominates, which visually expands the boundaries of the living space, and also reflects in the most positive way on the internal emotional state.
The walls are decorated with hand-painted drawings of the child’s favorite characters. The space is also decorated with posters of animals and cartoon characters.
Individual residential building K-103ZH
Architectural studio G.B. Sokolova, St. Petersburg 2005 Construction area - 83.86 sq.m. Total area 196.47 sq.m. Facades, plans, sections. Rafter and roof plans. Vent. channels, stairs, lintel plans, joinery. Foundation plans (monolith). Floor plans. Porch. Water supply and sewerage project. Heating and ventilation project. Electrical supply project.
The project is very beneficial for construction on the territory of Belarus in connection with Decree No. 639
– pdf 4.7 Mb (cottedg_9x11_k103.zip)
House project “Scandinavia-6” 170 sq.m.
House in the “Esthet” style in Moscow and the Moscow region and other regions. The frame of the main wooden structure is the frame of the house, wooden posts 40x200.
Spacious modern house
17.39 x 9.77 with an area of 170
sq. m. The project was located on a large area with ancient pine trees in the suburbs. A reverent attitude towards nature and the search for harmony with the surrounding world is the approach that underlies organic architecture.
The structure is made of a monolithic slab foundation, a power frame, metal roofing, mineral wool insulation, triple-glazed windows.
Engineering systems include water supply, sewerage, electrical wiring, ventilation with recovery.
Heating is provided with heated floors, a gas boiler, water heater, stove - wood-burning fireplace are installed,
Interior finishing consists of painting wooden panels and slats of coniferous and hardwood, finishing the walls of sanitary facilities with porcelain tiles and larch, porcelain tile flooring and parquet boards, suspended ceilings, interior doors,
The design elements shown in the photographs are an additional option.
The exterior decoration is made of coniferous wooden slats, composite decking boards, and enclosing structures using tinted glass.
The plumbing consists of shower systems, a set of toilets and installations, sinks and faucets, and bathtubs.
The lighting is made from wall, ceiling and recessed lamps, LED strips, street lamps. All non-standard lighting solutions shown in the photographs are an option.
A sauna in the house is additional.
optional and is made of linden paneling, alder shelf boards, window and door blocks and an electric sauna stove. Furniture is extra.
option and can consist of a kitchen, table, chairs, bed, sofa. Landscape and facade lighting Smart Home system . Unity with nature is also emphasized by the predominance of natural materials in the decoration of the house. The warmth of wood creates an atmosphere of comfort and safety. The house is designed for maximum contact with nature. The boundary between space and the outside world is removed by panoramic glazing. This makes the forest landscape part of the interior, and the house is filled with calm sunlight. Thanks to modern energy-efficient technologies, a comfortable temperature is always maintained in the house. And open terraces around the house allow you to spend more time in nature.
Ground floor plan The division of the house is based on competent functional zoning; there is a master kitchen with a living room of 40 sq.m. The homeowner's office is also located on the ground floor and measures 11 sq.m. Since the house sits on top of the landscape, the ceiling here is higher than in other rooms, which, combined with panoramic glazing, gives the room a particularly airy feeling. A soft area with a large sofa is a “living room for special occasions” that will delight its owners for many years. Main bedroom 19 sq.m. with access to the sauna using Finnish technologies. Second bedroom 14 sq.m., hall 18 sq.m., terrace 30 sq.m., loft, 2 bathrooms, sauna, pantry, fireplace stove.
Interior and architecture as a single whole Despite the organic architecture and traditional finishing materials, the house meets all modern trends. Energy-efficient panoramic glazing is warm and safe, and all technical systems, water supply and ventilation systems, multimedia systems, landscape and facade lighting and security are combined into a single “ smart home ” system, which makes managing a country estate simple and convenient. We combine the best of traditional architecture and finishing materials with the latest advances in energy efficiency and modern systems, creating homes that provide unattainable levels of comfort. Harmonious architecture and interiors in our unique style bring aesthetic pleasure and evoke only positive emotions.
| Project type | Standard | Comfort | Premium |
| Pile tying (in mm) | 200 | 200 | 200 |
| Walls(mm) | 150 | 200 | 250 (with additional frame). |
| Floors (mm) | 200 | 200 | reinforced, 250 |
| I-rafters (mm) | 360*60×45 mm LVL timber | 360*60×45 mm LVL timber | 360*60×45 mm LVL timber |
| Roof | Soft tiles "Icopal" | Soft tiles "Icopal" | Soft tiles "Icopal" |
| Hemming | Eurolining grade VS | PVC lining “Nordside” | perforated soffit “Docke” |
| Facade finishing | Eurolining grade VS | siding (standard class) “Docke” | Siding (premium class) “Docke” |
| Insulation (basalt), thickness in mm | 200, roof 250 | 250, roof 300 | 300, roof 350 |
| Sound insulation (basalt slab), mm | 100 | 100 | 100 |
| Windows, double glazing (in mm) | 56 (three glasses, two cameras) | 56 (three glasses, two cameras) | 56 (three glasses, two cameras) |
| Metal entrance door Ferroni (thickness in mm) | 1100 | 1100 | 1100 (with thermal break) |
| price, rub. | 8 500 000 | 8 840 000 | 9 180 000 |


