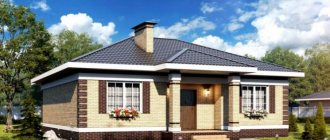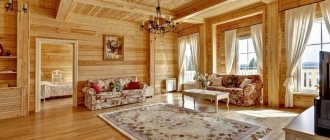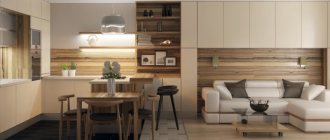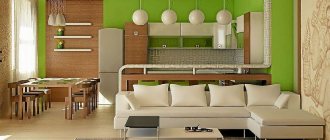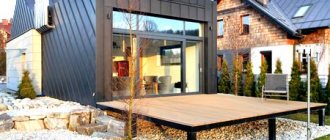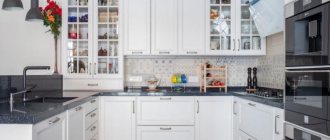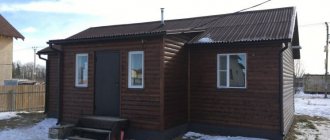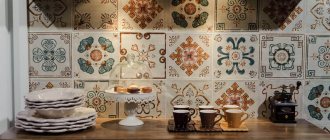An apartment or studio with an area of 18 square meters seems cramped. It can be roomy, spacious and stylish. The main thing is to take planning seriously and properly zone the space. Rules for lighting, design and tips for arranging furniture will make your living space a masterpiece of coziness and comfort.
If the apartment is one-room, this does not mean that it cannot be comfortable and beautiful
Arrangement of a studio apartment
The first step to creating a studio apartment is to remove all partitions to get free space, the so-called “open space”. There will also be a kitchen-studio and several other areas: for sleeping, relaxing, creativity, etc.
At the very beginning, you should decide on the style and your own desires for interior design, and then begin the planning project.
Partitions
Partitions that change the perception of space will allow you to divide a room into several zones.
There are 2 types of partitions:
- Mobile. They can be easily removed and moved.
- Static. Always in one place.
Movable partitions are also called mobile; they are often made of bamboo panels, wooden frames, which are covered with fabric. Any pattern that suits the interior design is applied to the textiles.
Static partitions are often made from materials:
- plastic;
- drywall;
- tree;
- Lakomat;
- metal;
- frame covered with fabric;
- decoracrylic.
Partitions will emphasize the elegance of the room. Models made of metal will demonstrate luxury. Plastic partitions are cheap, but they are practical, and wooden partitions will suit any style. Zoning a room using a plasterboard partition will allow you to embody various creative ideas, apply any image to them or design them in any shape.
Rules for choosing a style
The interior of an 18 m2 apartment can be decorated in different styles, but modern variations of the layout are more popular. They are more concise and comfortable. For small areas you can't think of better options.
The modern stylish design consists of the following features:
- concise lines,
- restraint in color,
- harmonious combinations of all zones with each other,
- compactness and multifunctionality of furniture,
- maximum transformation and compactness of interior items,
- maximum comfort for ease of living.
In a small apartment, space should be used to the maximum. To do this, you should use transformable furniture. For example, a sofa bed or a wardrobe table. The bedroom area can be separated from the living room by a mobile partition in the form of a compact bookcase.
Massive and bulky objects should be excluded immediately, since the area of the room should be sufficiently free.
The main rule for organizing a small living space is a successful apartment layout. That is, in the process of creating a project, you should take into account the use of all corners, remove unnecessary partitions or move them to another place, and other nuances. The end result is a cozy and beautiful home.
Ideas for using room space
Ideas to make the most of your room's space:
- Hang wicker baskets on the wall. It is important that they are in the same style and can withstand a lot of weight.
Hanging wicker baskets Source plus.queen.gr
- Small dining table. It is better to choose a round one to accommodate more people.
Dining room and living room Source architecturalandinterior.com
- If space is limited and you don't want to use large, bulky furniture, use a chair as a side table and install sconces to save space. Choose a bright color for it.
- Hang the TV on the wall. This will save a lot of space. In addition, you can place an additional glass shelf under the TV.
- Cube chairs. They can be used as chairs if there are a lot of guests, and also as a bedside table or surface.
- Use space under the ceiling. If you add drawers without handles and in the same color as the ceiling on top, they will not be immediately noticeable.
Comfortable soft corner Source www.mila.bg
- Ottomans instead of armchairs. They are compact, lightweight and can perfectly brighten up the interior.
- Highlight one area with a large rug. There can be different color combinations: dark, light, bright. The main thing is that the carpet fits harmoniously into the interior.
- Add shelves above doors or windows. It is important that they match the color of the doors, windows or walls themselves.
- Multifunctional furniture. For example, a coffee table with many compartments inside.
- L-shaped sofa. They usually have storage compartments and can be converted into a bed.
No curtains on the windows Source www.pinterest.com
- The living room will become visually larger with a glass coffee table.
Classic design Source dominterior.org
Room zoning
To correctly calculate the zoning of the territory, it is necessary to take into account the number of future residents. Then carefully consider the functional purpose of each zone and the need for its presence.
A huge number of photos posted on websites offer an ideal apartment design of 18 square meters. m. the following layout:
- a hallway or area at the entrance where places for outerwear and shoes will be located,
- kitchen or food preparation area,
- pantry room, hidden from view, for storing household supplies,
- combined bathroom, in most cases it also serves as a storage room,
- living sector.
In addition, this layout option can be divided into two types:
- the kitchen is separated by a wall from the living area,
- The kitchen is combined with the living area.
The second type is more in demand in use, so that the apartment is freer and more comfortable.
Sliding doors
This design has an advantage over an ordinary door. The range of products allows the buyer to choose not only the material from which the sliding doors will be made, but also the design of the door leaf.
Frames are mainly made of chipboard, PVC, and timber. The canvases are mainly plastic, glass, and made from wood panels.
There are also options on sale with different designs and patterns, combinations of materials. The sliding design mainly comes in a standard line shape; you can also make a corner or semicircular door to order.
Arrangement of the hallway
As a rule, the hallway area has a small space. But it is also necessary to place the necessary pieces of furniture in it: an open hanger, a shoe rack, a compact cabinet or chest of drawers, etc.
Transformable furniture will also fit in. For example, a shoe rack can at the same time serve as a bench. To do this, a seat is installed on top of the shoe cabinets.
- Gray living room: unusual ideas for combining shades + 200 photos of beautiful design
- Small living room: features of planning and zoning. Photo of a beautiful design in a modern style
- Beige living room: ideas for combination and proper combination. TOP 100 photos of the best living room design options
The decoration of the walls of the hallway area should be done in light colors, since daylight usually does not reach such places. Wallpaper, painting or decorative plaster are used as finishing.
An original solution would be to decorate with wallpaper that imitates white brickwork. And in tandem with a forged hanger, the interior will be simply magnificent.
Color solution
The choice of specific colors depends on the interior style you choose. However, be that as it may, you should not overuse it with dark shades. If you are trying to visually expand the space, then you need to use a maximum of light colors.
But you also need to know when to stop with them. To prevent the interior from seeming dull and monotonous, you can add a few bright accents to it. These could be bright accessories or colored posters. In a modern interior, you can even paint one of the walls in a contrasting bright color.
Kitchen arrangement
In a one-room apartment with an area of 18 sq. m it is difficult to imagine a kitchen of large dimensions. In general, such people do not exist. A studio apartment does not provide for a partition between the kitchen and living room. And in a conventional housing option, mobile glass walls can be used to separate zones.
Sometimes kitchens are enlarged at the expense of the hallway area by removing the partition between them, but experts do not advise doing this, since street dust will get into the food preparation area, and this is contrary to sanitation standards. Therefore, it is worth considering at least the presence of a mobile screen.
In terms of arranging the kitchen with pieces of furniture and various appliances, all the necessary equipment should be available.
It is better to use furniture that is multifunctional and compact. You can place convenient cabinet shelves on the walls up to the ceiling; the lower tier of furniture should be equipped with various drawers for storing kitchen items and products. It is better not to use a soft corner and a massive table, but to give preference to a transforming table and mobile stools.
Small bedroom: ideas for planning, zoning and creating a cozy design (135 photos of new products)- Gray bedroom: photos of beautiful design, combination options, new items, recommendations from the pros
Beige curtains in the interior - more than 150 photos of new curtain designs for 2021. Rules for the perfect beige color combination
For wall decoration, it is preferable to choose light colors of wallpaper, paint or plaster, and for a work apron, facing tiles. Light-colored furniture will make the kitchen feel airy and open.
The presence of one window in the kitchen does not provide adequate lighting, so it is worth considering the presence of additional light sources. In the partition between the living area and the kitchen, you can provide a special opening, which will also provide additional light.
The open-space option must be equipped with a ventilation system and have a harmonious combination of finishing colors. The division of zones can be arranged using different floor coverings. For example, the kitchen area has a tiled floor, and the living area has parquet, linoleum or laminate.
Design features of a combined room
Below is a great example of combining a kitchen, living room, office and bedroom in one space.
Compact placement of three zones in one room Source www.galangpratama.com/
There is a kitchen countertop that is L-shaped, which simultaneously serves as a work table and a place for preparing food. A large set of wall shelves holds culinary paraphernalia and work-related items. A row of kitchen blocks is placed above the working part of the countertop.
Arrangement of furniture and equipment Source www.behance.net
To differentiate between the work and kitchen surfaces, you can use decorative elements. Such an object here is a black jug.
A thin white kitchen hood takes up very little space on the wall. Plus, it's stylish in its simplicity. Its lights illuminate the corner position of the hob. A row of small black wall sconces adorn the top of the kitchen window, illuminating the sink at night.
Kitchen, bedroom and work area Source www.behance.net
All the furniture in the room is in neutral colors, making the space look open. A small chair can be easily hidden under the tabletop.
The desk drawer can be tucked deep into a corner to provide more legroom, and roll out on wheels when access to its contents is needed. It can store kitchen utensils and other things.
Layout of a studio apartment of 18 meters Source www.pinterest.com
The white finish of the bedroom furniture with black stripes along the edges, imitating the design of the wall shelves above the office and kitchen, beautifully connects the zones into one.
The TV wall is the back of the closet that separates the sleeping area from the hallway.
Separating the hallway area with a partition Source www.zimmo.be
See also: Catalog of companies that specialize in interior redevelopment.
Arrangement of the bathroom and living room
The modest bathroom is equipped with a shower stall with glass partitions, a toilet and a wall-hung washbasin. Snow-white plumbing fixtures and transparent glass partitions will increase the volume. Crystal white tiles will add illumination, but you should not forget about the presence of lighting fixtures.
The living space of an apartment is used simultaneously in several capacities: bedroom, living room, work area, etc. Therefore, when choosing furniture, it is necessary to give preference to multifunctional, compact and mobile models. If the ceilings are high enough, you can consider creating a loft bed.
- Design of a four-room apartment - stylish projects and the best renovation ideas (115 photos)
- Socketless sewerage: what is it, pipe parameters
Apartment 60 sq. m.: modern ideas on how to decorate an apartment. 80 photos of the best options
Furniture in contrasting colors and other decorative or textile elements will look great against a light background of wall decoration.
Floor
18 m2 of living room is too small an area to offer much choice when decorating the floor. The main requirement in this case is unity of finish. Even if a podium is intended, it is recommended to finish it with the same material.
- Linoleum is a budget option for decorating a living room. Wood-imitating linoleum is preferable.
- Laminate is a more expensive and more practical option. Can reproduce both wooden boards and parquet, as in the photo.
- Wood is the best choice . The material has first-class thermal insulation properties, is very beautiful, but requires more careful care.
As a rule, a relatively light shade is selected for the floor. If you need a dark tone, then choose it so that there is a difference of several tones between the color of the floor and the shade of the wall.
Photo of apartment 18 sq. m.
Did you like the article? Share

+1
Redevelopment
Modern living room 18 sq. m. is often connected to a loggia. This allows you to allocate more free squares when planning. You shouldn’t do this unless necessary, because the size of the room allows you to place everything you need.
It is important to combine the living room and kitchen. A dining area or bar counter appears in the room, as well as a working kitchen area. This solution is popular in loft and hi-tech styles.
